Murrells Inlet, SC 29576
- 3Beds
- 2Full Baths
- 1Half Baths
- 1,947SqFt
- 2008Year Built
- 1906Unit #
- MLS# 2509305
- Residential
- Condominium
- Sold
- Approx Time on Market1 month, 7 days
- AreaMurrells Inlet - Horry County
- CountyHorry
- Subdivision Cold Stream Cove - Prince Creek
Overview
3 bedroom/2.5 Bath town home with maximum privacy in Prince Creek. This is an end unit with plenty of light and a large side yard that backs up to a protected wetland. As you walk in through the front door, you will see a spacious living room with fireplace and hardwood floors. The large, tiled Carolina Room off of the Living Room gives you ample space for an office or den and has vaulted ceiling. The Dining Room boast hardwood floors. The kitchen has stainless Steel appliances, Granite counter tops, pantry, plus breakfast area. The large Master bedroom is on the 1st floor and has vaulted ceiling and windows. The Master Bath has tiled walk-in shower. The upstairs features a loft space, full bathroom, massive bedroom, walk-in storage, and an additional bedroom. This unit is across the street from the TPC Myrtle Beach golf course and within walking distance to the Prince Creek commercial developments. Listing Agent is Owner of Property.
Sale Info
Listing Date: 04-13-2025
Sold Date: 05-21-2025
Aprox Days on Market:
1 month(s), 7 day(s)
Listing Sold:
2 month(s), 13 day(s) ago
Asking Price: $315,000
Selling Price: $306,000
Price Difference:
Reduced By $9,000
Agriculture / Farm
Grazing Permits Blm: ,No,
Horse: No
Grazing Permits Forest Service: ,No,
Grazing Permits Private: ,No,
Irrigation Water Rights: ,No,
Farm Credit Service Incl: ,No,
Crops Included: ,No,
Association Fees / Info
Hoa Frequency: Monthly
Hoa Fees: 427
Hoa: Yes
Hoa Includes: AssociationManagement, CommonAreas, MaintenanceGrounds, Pools, Sewer, Trash, Water
Community Features: Pool
Assoc Amenities: Trash, MaintenanceGrounds
Bathroom Info
Total Baths: 3.00
Halfbaths: 1
Fullbaths: 2
Room Dimensions
Bedroom2: 13 x16
Bedroom3: 17x 16
DiningRoom: 14 x 8
Kitchen: 16 x 14
LivingRoom: 13 x 12
PrimaryBedroom: 14 x 16
Room Level
Bedroom2: Second
Bedroom3: Second
PrimaryBedroom: First
Room Features
Kitchen: BreakfastArea, Pantry, StainlessSteelAppliances, SolidSurfaceCounters
LivingRoom: Fireplace
Other: BedroomOnMainLevel
Bedroom Info
Beds: 3
Building Info
New Construction: No
Levels: Two
Year Built: 2008
Structure Type: Townhouse
Mobile Home Remains: ,No,
Zoning: PUD
Common Walls: EndUnit
Construction Materials: VinylSiding
Entry Level: 1
Buyer Compensation
Exterior Features
Spa: No
Pool Features: Community, OutdoorPool
Foundation: Slab
Financial
Lease Renewal Option: ,No,
Garage / Parking
Garage: Yes
Carport: No
Parking Type: OneCarGarage, Private, GarageDoorOpener
Open Parking: No
Attached Garage: No
Garage Spaces: 1
Green / Env Info
Interior Features
Floor Cover: Carpet, Tile, Wood
Fireplace: Yes
Laundry Features: WasherHookup
Furnished: Unfurnished
Interior Features: Fireplace, BedroomOnMainLevel, BreakfastArea, StainlessSteelAppliances, SolidSurfaceCounters
Appliances: Dishwasher, Disposal, Microwave, Oven, Range, TrashCompactor, Dryer, Washer
Lot Info
Lease Considered: ,No,
Lease Assignable: ,No,
Acres: 0.00
Land Lease: No
Lot Description: CornerLot, OutsideCityLimits
Misc
Pool Private: No
Offer Compensation
Other School Info
Property Info
County: Horry
View: No
Senior Community: No
Stipulation of Sale: None
Habitable Residence: ,No,
Property Sub Type Additional: Condominium,Townhouse
Property Attached: No
Security Features: SmokeDetectors
Disclosures: CovenantsRestrictionsDisclosure
Rent Control: No
Construction: Resale
Room Info
Basement: ,No,
Sold Info
Sold Date: 2025-05-21T00:00:00
Sqft Info
Building Sqft: 1947
Living Area Source: PublicRecords
Sqft: 1947
Tax Info
Unit Info
Unit: 1906
Utilities / Hvac
Heating: Central
Cooling: CentralAir
Electric On Property: No
Cooling: Yes
Utilities Available: ElectricityAvailable, UndergroundUtilities, WaterAvailable, TrashCollection
Heating: Yes
Water Source: Public
Waterfront / Water
Waterfront: No
Schools
Elem: Saint James Elementary School
Middle: Saint James Middle School
High: Saint James High School
Directions
From Myrtle Beach proceed south on Highway 17. Turn Right onto Tournament Blvd. beside Wal-Mart. Proceed on Tournament Blvd past Publix and into main Prince Creek Entrance. The road will the immediately after passing the clubhouse to TPC golf course.Courtesy of High Cotton Properties Llc
Real Estate Websites by Dynamic IDX, LLC
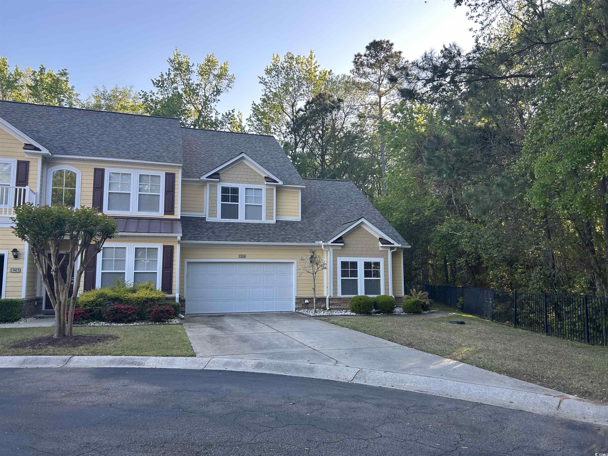
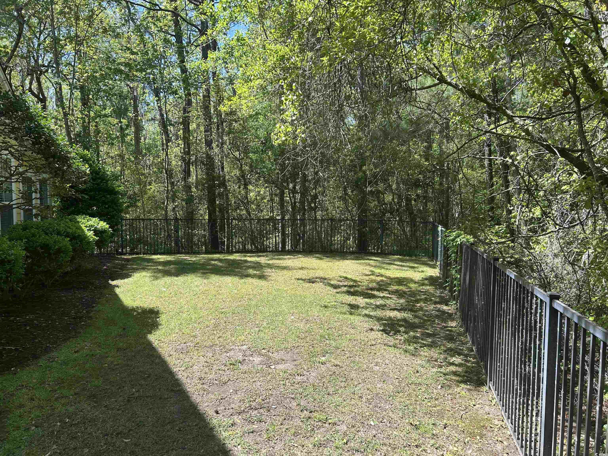

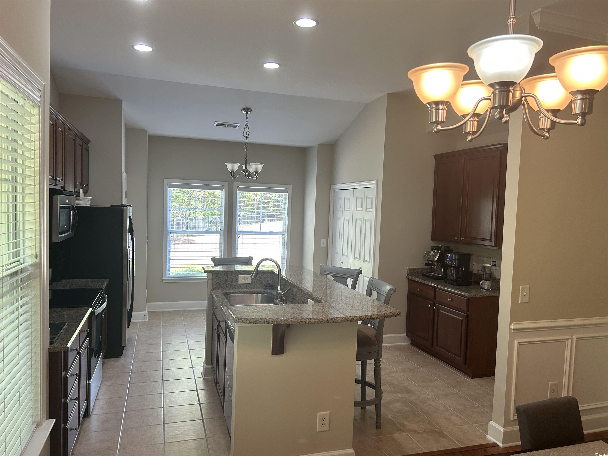
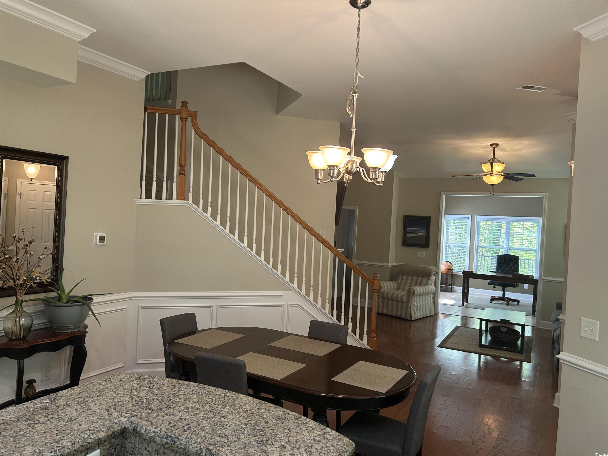
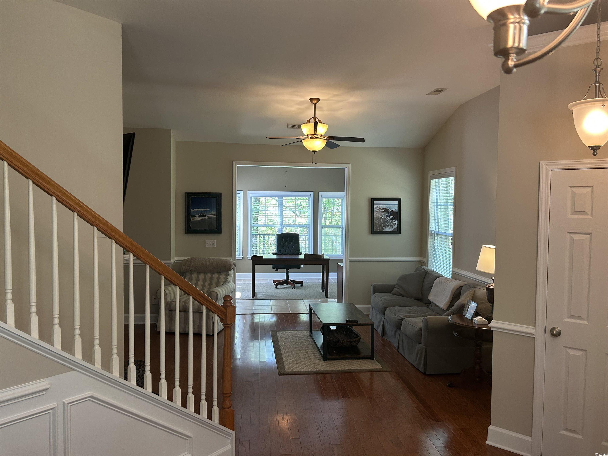
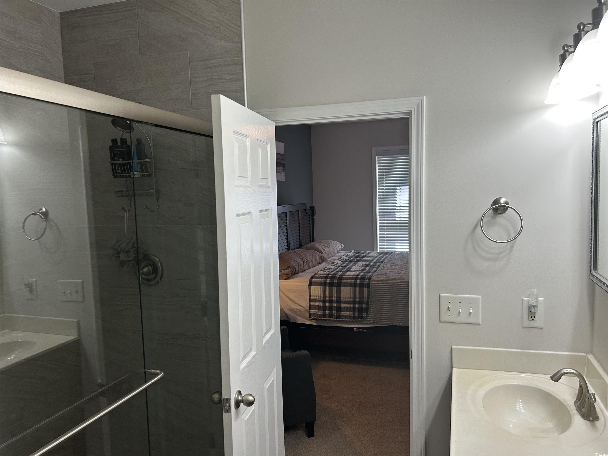
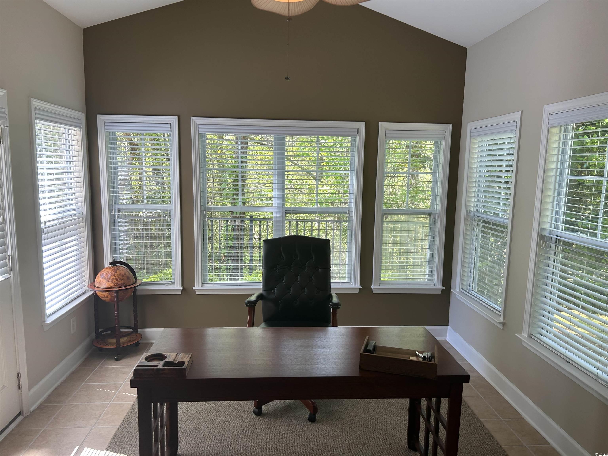
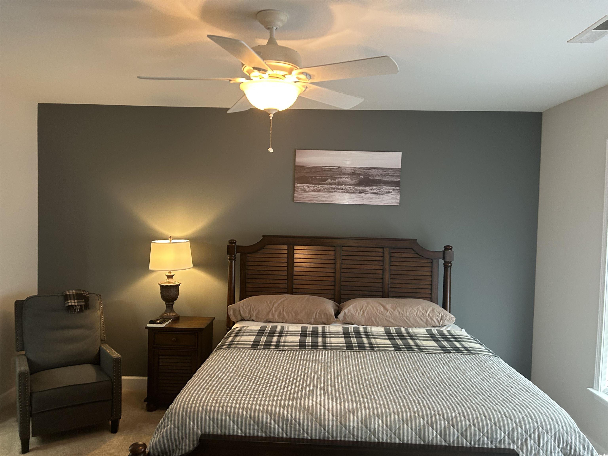
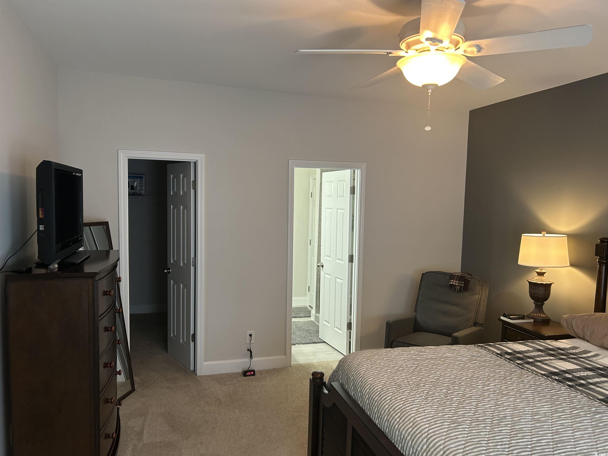

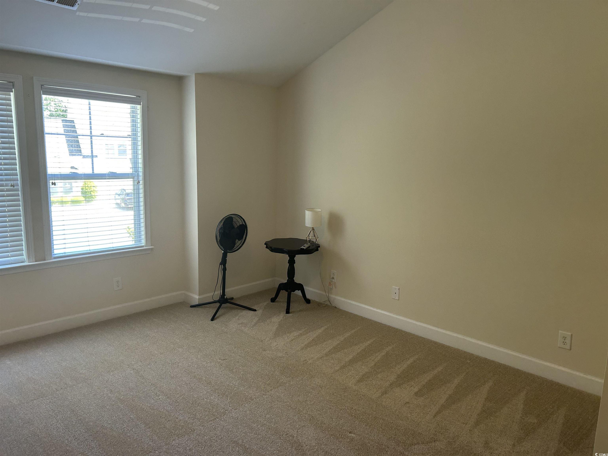
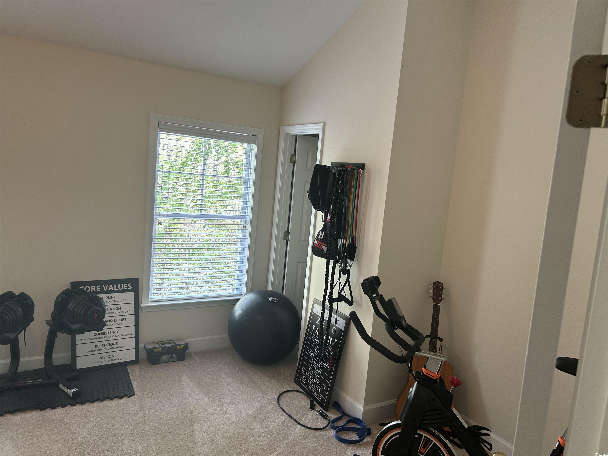

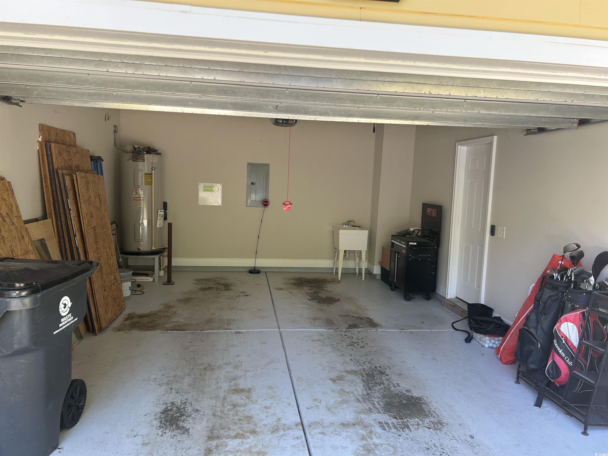
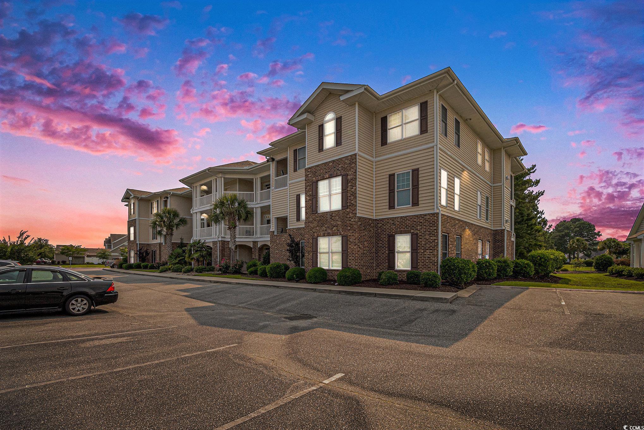
 MLS# 2513737
MLS# 2513737 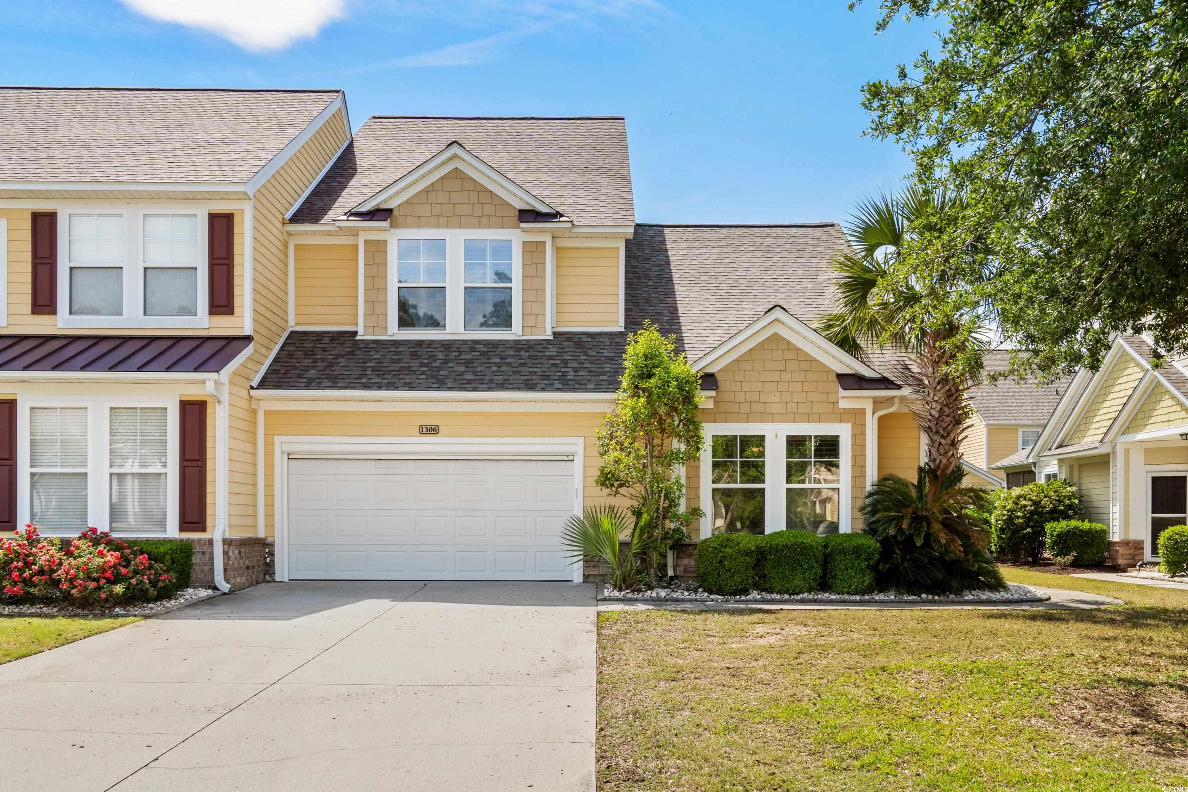
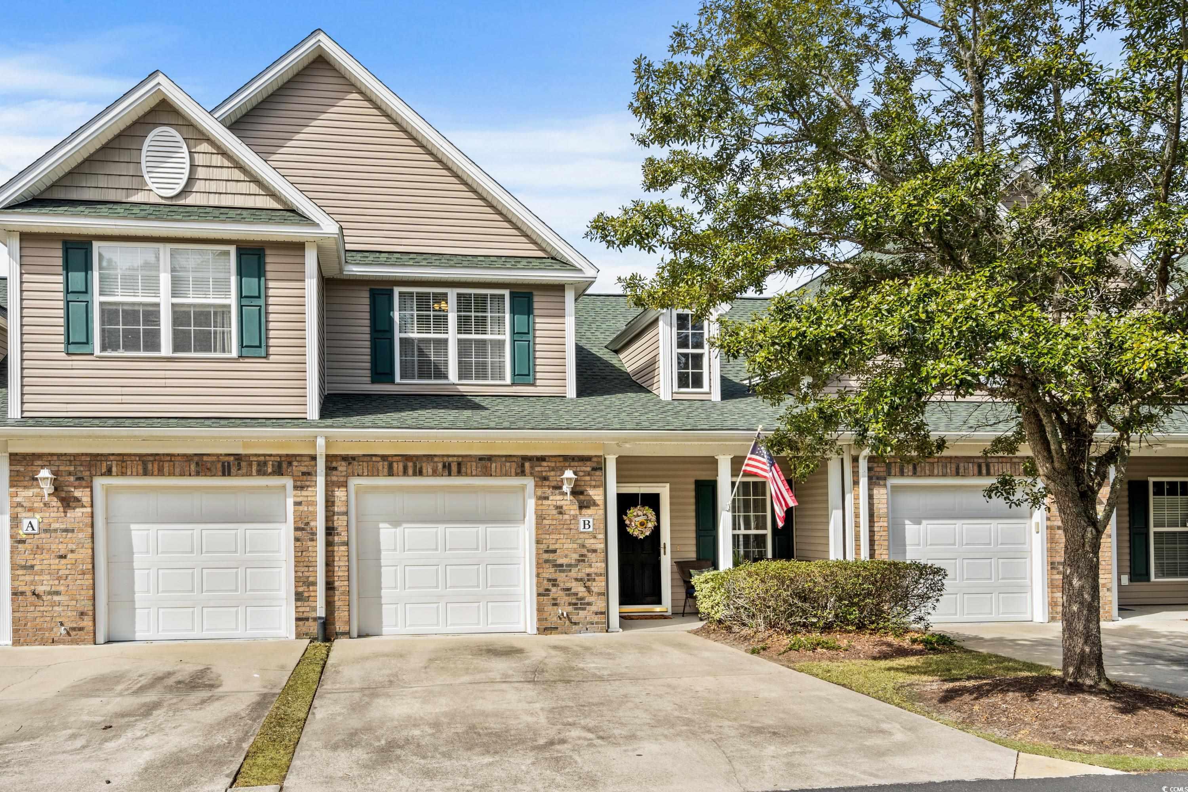
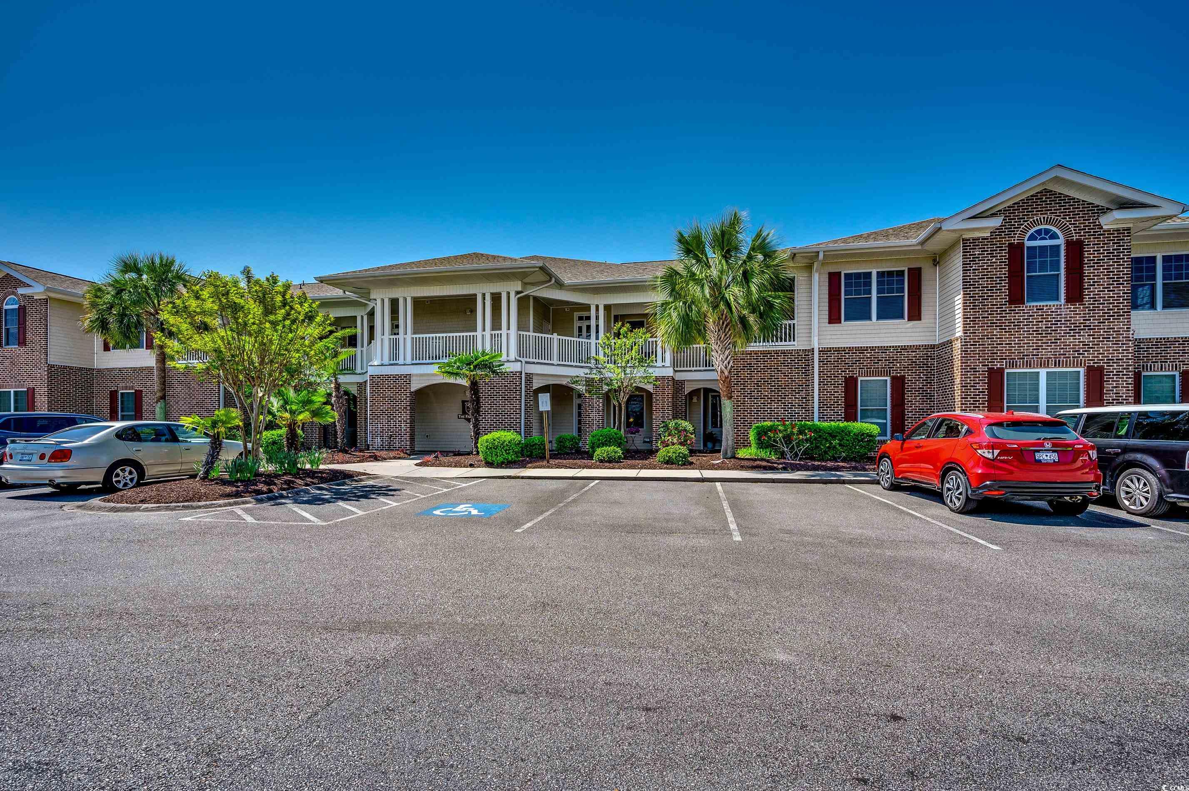
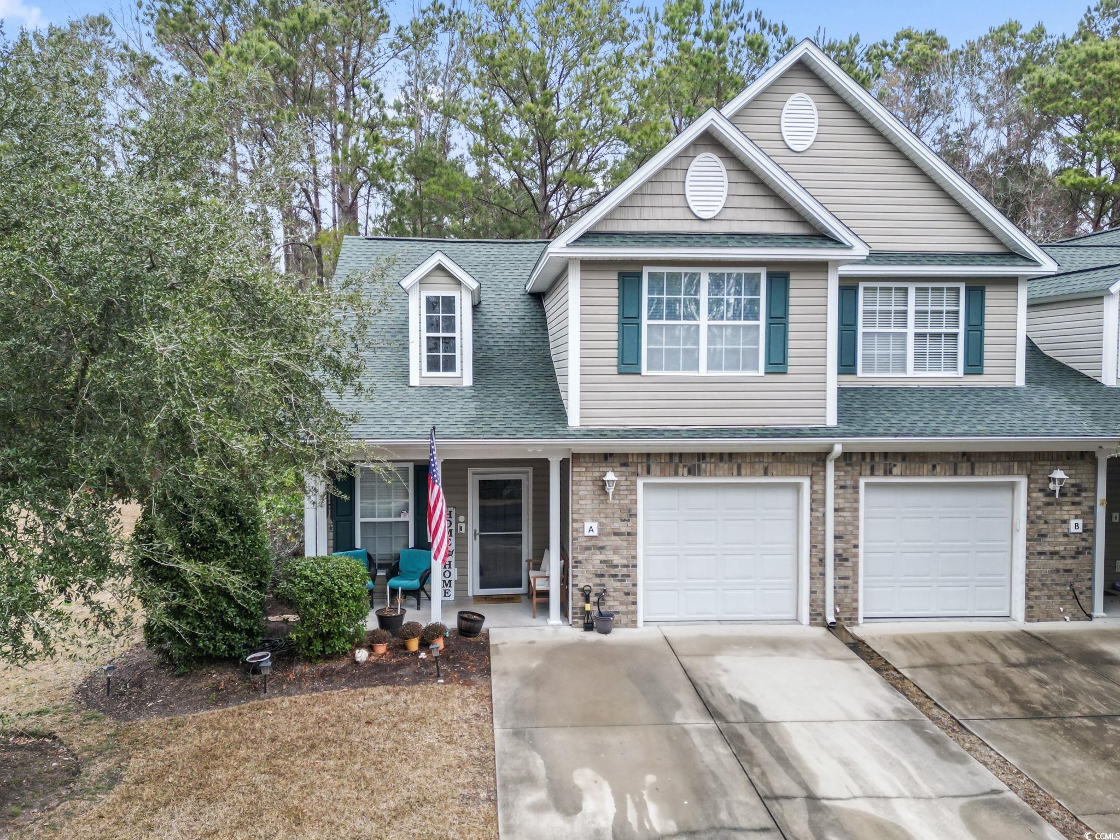
 Provided courtesy of © Copyright 2025 Coastal Carolinas Multiple Listing Service, Inc.®. Information Deemed Reliable but Not Guaranteed. © Copyright 2025 Coastal Carolinas Multiple Listing Service, Inc.® MLS. All rights reserved. Information is provided exclusively for consumers’ personal, non-commercial use, that it may not be used for any purpose other than to identify prospective properties consumers may be interested in purchasing.
Images related to data from the MLS is the sole property of the MLS and not the responsibility of the owner of this website. MLS IDX data last updated on 08-03-2025 7:45 AM EST.
Any images related to data from the MLS is the sole property of the MLS and not the responsibility of the owner of this website.
Provided courtesy of © Copyright 2025 Coastal Carolinas Multiple Listing Service, Inc.®. Information Deemed Reliable but Not Guaranteed. © Copyright 2025 Coastal Carolinas Multiple Listing Service, Inc.® MLS. All rights reserved. Information is provided exclusively for consumers’ personal, non-commercial use, that it may not be used for any purpose other than to identify prospective properties consumers may be interested in purchasing.
Images related to data from the MLS is the sole property of the MLS and not the responsibility of the owner of this website. MLS IDX data last updated on 08-03-2025 7:45 AM EST.
Any images related to data from the MLS is the sole property of the MLS and not the responsibility of the owner of this website.