Murrells Inlet, SC 29576
- 3Beds
- 2Full Baths
- 1Half Baths
- 1,450SqFt
- 2009Year Built
- AUnit #
- MLS# 2503684
- Residential
- Condominium
- Sold
- Approx Time on Market1 month, 25 days
- AreaMyrtle Beach Area--South of 544 & West of 17 Bypass M.i. Horry County
- CountyHorry
- Subdivision Park West - Murrells Inlet
Overview
Discover this immaculate 3-bedroom, 2.5-bath townhouse nestled in the desirable Park West community of Murrells Inlet. Thoughtfully designed for comfort and convenience, this end-unit home features a first-floor primary suite with a spacious walk-in shower and double vanity. The inviting open-concept layout includes a bright, airy living room with soaring cathedral ceilings, a charming dining area with modern lighting, and a well-appointed kitchen boasting white shaker-style cabinets, granite countertops, a breakfast bar, and sleek appliances. Upstairs, you'll find two additional bedrooms separated by a versatile loft space, perfect for a home office, playroom, or second living area. Step outside to the screened-in porch and enjoy the privacy of your semi-secluded backyard, which borders a peaceful wooded nature area. This home also includes a spacious attached garage and a large side yard, adding to its sense of space and tranquility. Established in 2009, Park West offers a beautifully landscaped, park-like atmosphere with mature trees, a spacious community pool, and a relaxing hot tub. The HOA takes care of lawn maintenance and replaced the roof in 2019 for added peace of mind. With its low-maintenance brick veneer and vinyl siding, complemented by charming white trim and shutters, this home boasts excellent curb appeal. Located just minutes from Lowe's Foods, Publix, the MarshWalk, top-rated golf courses, banks, and the hospital, this townhome offers both convenience and serenity.
Sale Info
Listing Date: 02-13-2025
Sold Date: 04-08-2025
Aprox Days on Market:
1 month(s), 25 day(s)
Listing Sold:
3 month(s), 24 day(s) ago
Asking Price: $299,900
Selling Price: $290,018
Price Difference:
Reduced By $9,882
Agriculture / Farm
Grazing Permits Blm: ,No,
Horse: No
Grazing Permits Forest Service: ,No,
Grazing Permits Private: ,No,
Irrigation Water Rights: ,No,
Farm Credit Service Incl: ,No,
Crops Included: ,No,
Association Fees / Info
Hoa Frequency: Monthly
Hoa Fees: 412
Hoa: Yes
Hoa Includes: AssociationManagement, CommonAreas, Insurance, MaintenanceGrounds, PestControl, Pools, Trash
Community Features: LongTermRentalAllowed, Pool
Assoc Amenities: PetRestrictions
Bathroom Info
Total Baths: 3.00
Halfbaths: 1
Fullbaths: 2
Room Dimensions
Bedroom1: 12x11
Bedroom2: 12x11
PrimaryBedroom: 12x16
Room Level
Bedroom1: Second
Bedroom2: Second
PrimaryBedroom: Main
Room Features
DiningRoom: LivingDiningRoom
Kitchen: Pantry, StainlessSteelAppliances
LivingRoom: CeilingFans, VaultedCeilings
Other: BedroomOnMainLevel, Loft
Bedroom Info
Beds: 3
Building Info
New Construction: No
Levels: Two
Year Built: 2009
Structure Type: Townhouse
Mobile Home Remains: ,No,
Zoning: MF
Common Walls: EndUnit
Construction Materials: VinylSiding
Entry Level: 1
Buyer Compensation
Exterior Features
Spa: No
Patio and Porch Features: RearPorch, Porch, Screened
Window Features: StormWindows
Pool Features: Community, OutdoorPool
Foundation: Slab
Exterior Features: Porch
Financial
Lease Renewal Option: ,No,
Garage / Parking
Garage: Yes
Carport: No
Parking Type: OneCarGarage, Private, GarageDoorOpener
Open Parking: No
Attached Garage: No
Garage Spaces: 1
Green / Env Info
Interior Features
Floor Cover: Carpet, Laminate, Vinyl
Door Features: StormDoors
Fireplace: No
Laundry Features: WasherHookup
Furnished: Unfurnished
Interior Features: EntranceFoyer, BedroomOnMainLevel, Loft, StainlessSteelAppliances
Appliances: Dishwasher, Microwave, Range, Refrigerator
Lot Info
Lease Considered: ,No,
Lease Assignable: ,No,
Acres: 0.00
Land Lease: No
Misc
Pool Private: No
Pets Allowed: OwnerOnly, Yes
Offer Compensation
Other School Info
Property Info
County: Horry
View: No
Senior Community: No
Stipulation of Sale: None
Habitable Residence: ,No,
Property Sub Type Additional: Condominium,Townhouse
Property Attached: No
Disclosures: CovenantsRestrictionsDisclosure,SellerDisclosure
Rent Control: No
Construction: Resale
Room Info
Basement: ,No,
Sold Info
Sold Date: 2025-04-08T00:00:00
Sqft Info
Building Sqft: 1600
Living Area Source: Estimated
Sqft: 1450
Tax Info
Unit Info
Unit: A
Utilities / Hvac
Heating: Central, Electric
Cooling: CentralAir
Electric On Property: No
Cooling: Yes
Utilities Available: CableAvailable, ElectricityAvailable, WaterAvailable
Heating: Yes
Water Source: Public
Waterfront / Water
Waterfront: No
Schools
Elem: Saint James Elementary School
Middle: Saint James Middle School
High: Saint James High School
Directions
From Hwy 17 Bypass or Hwy 707 turn onto Tournament Blvd, turn into Park West entrance then turn left onto Painted Bunting Dr and continue til you reach 759 Painted Bunting Dr unit A. Unit A is the end unit. There is additional guest parking on the left of the unit.Courtesy of Cb Sea Coast Advantage Mi - Main Line: 843-650-0998
Real Estate Websites by Dynamic IDX, LLC
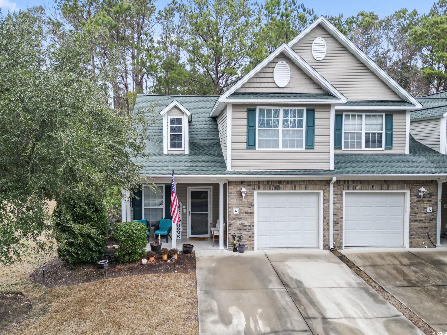



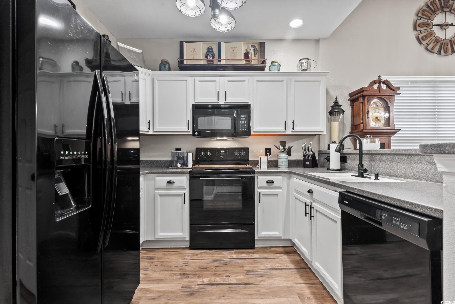
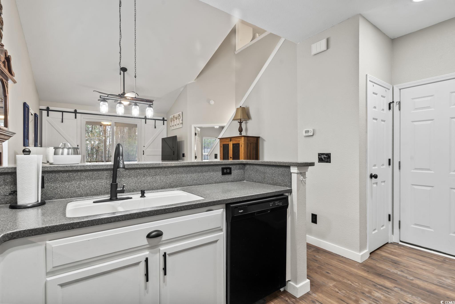

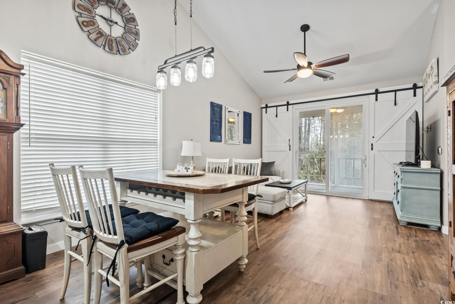

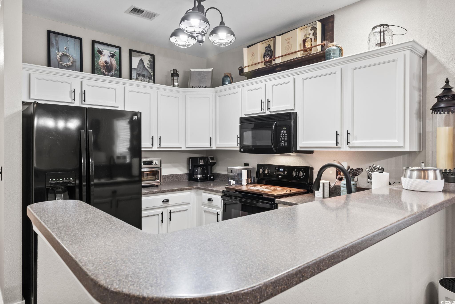
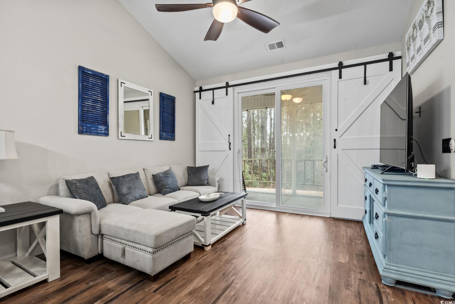
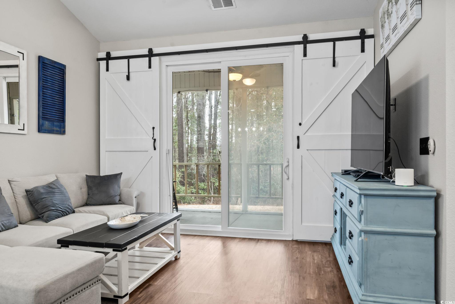

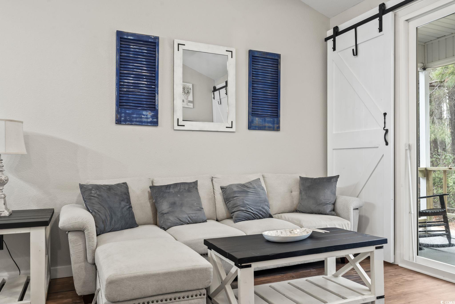
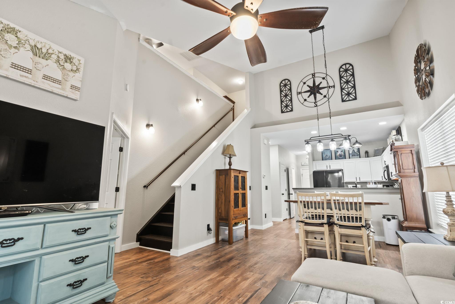

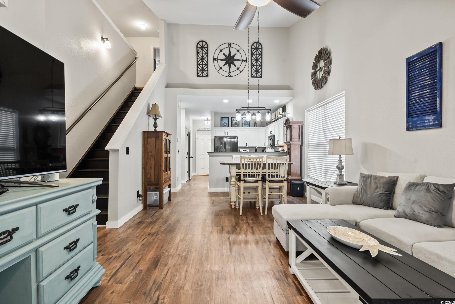


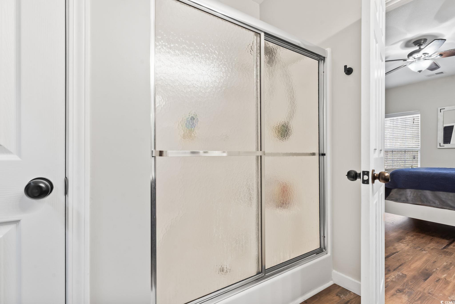
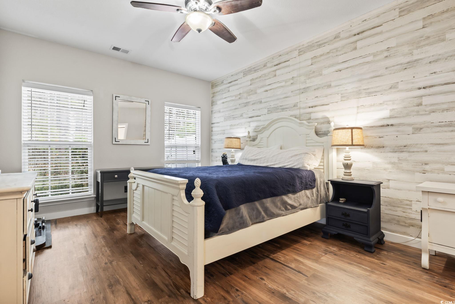
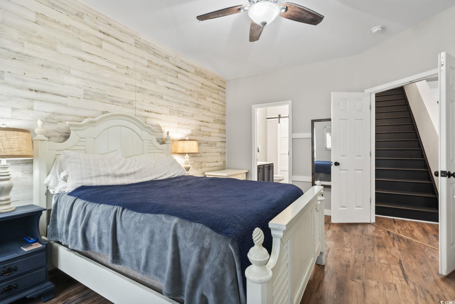


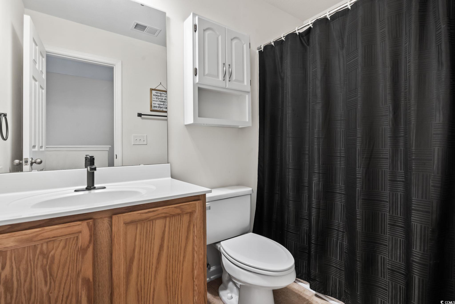
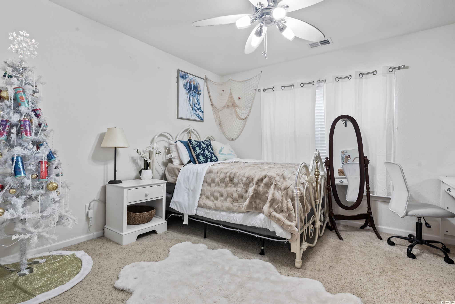
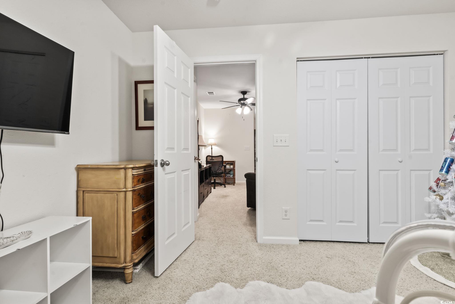
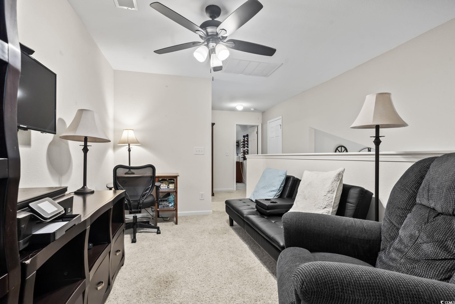

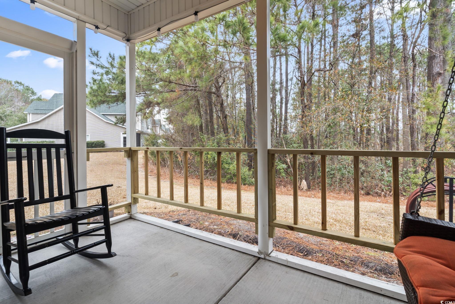
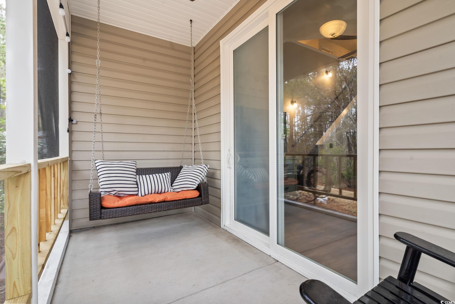

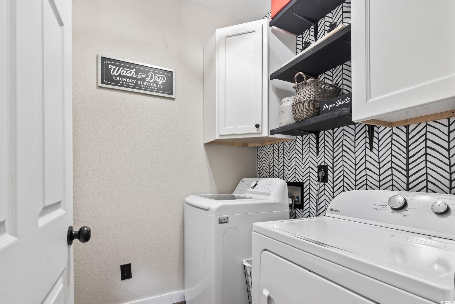
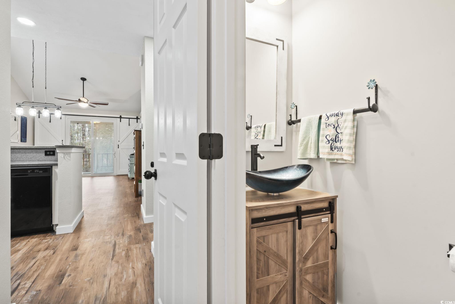
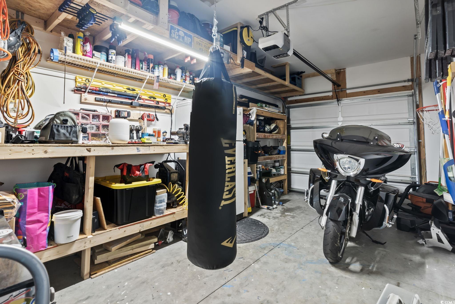


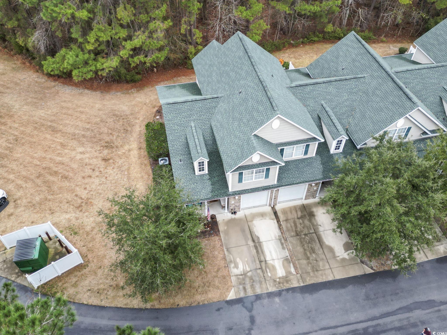
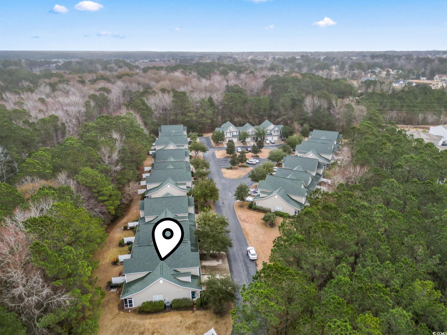

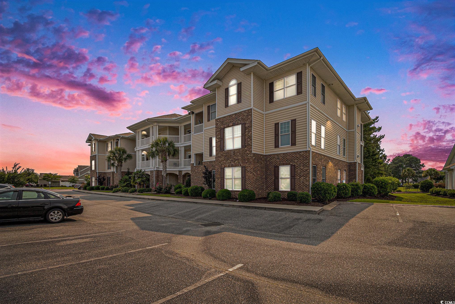
 MLS# 2513737
MLS# 2513737 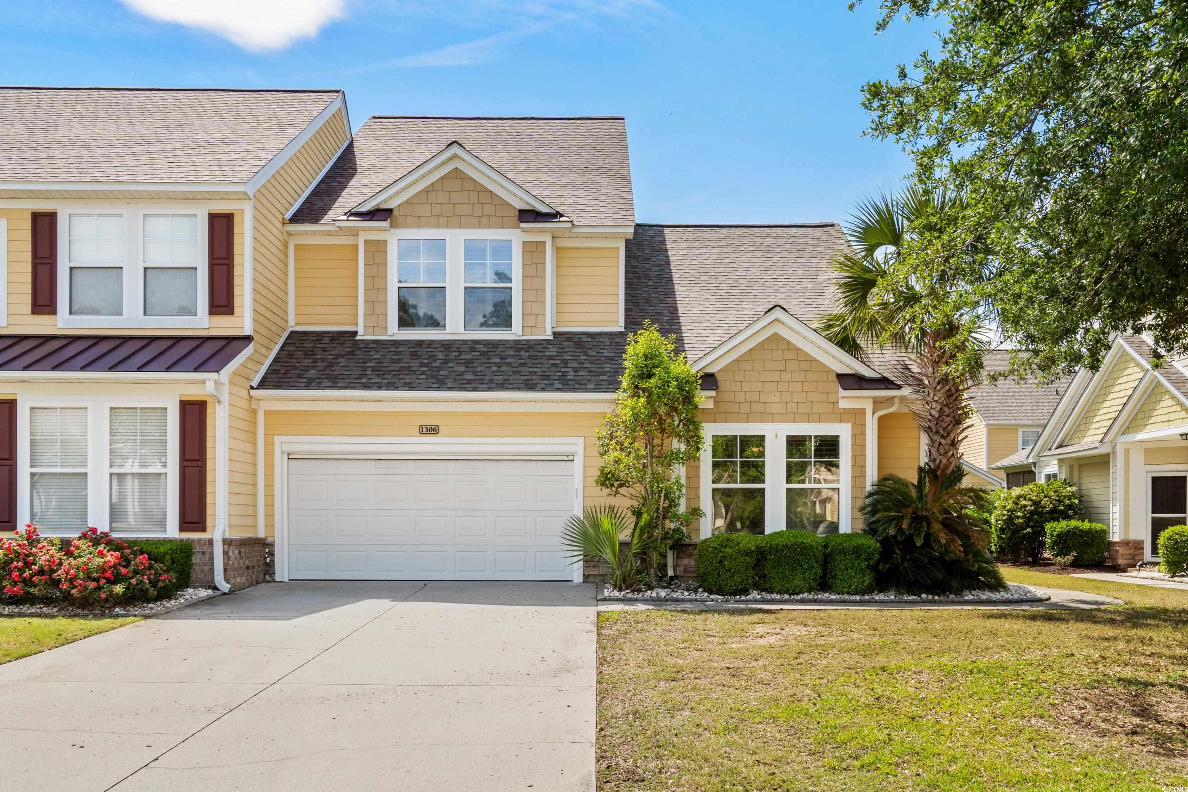
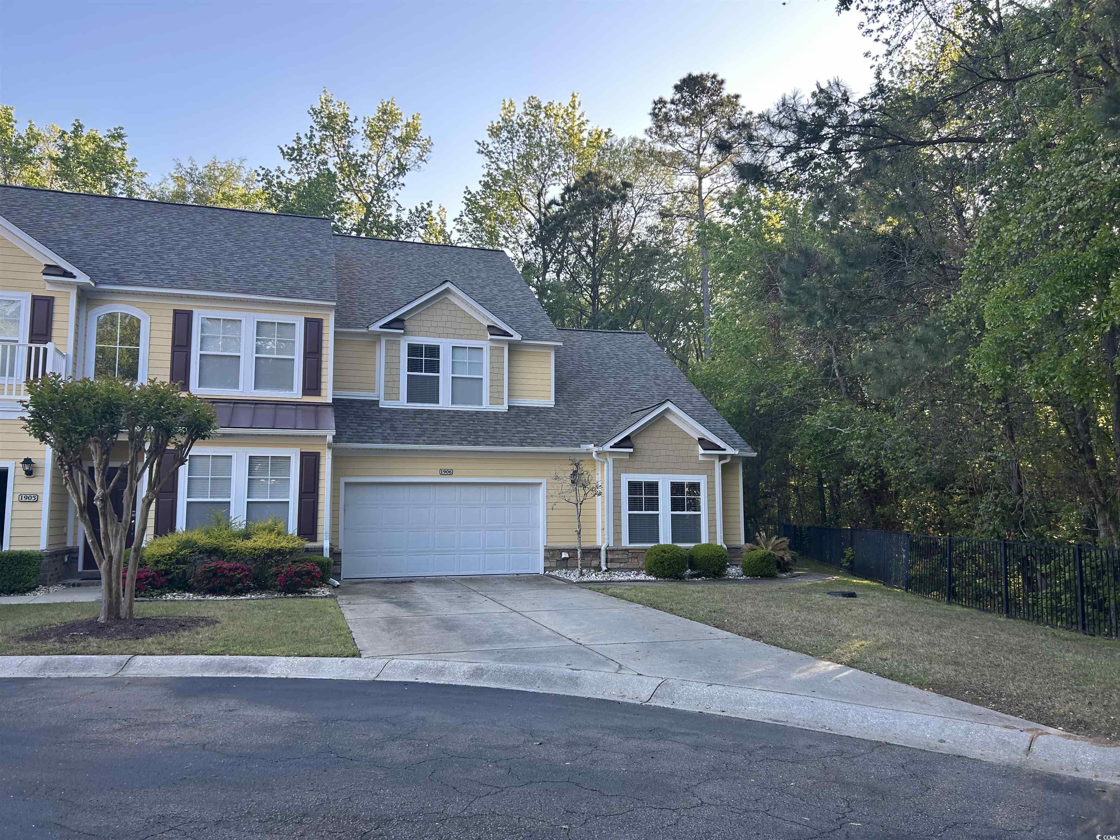
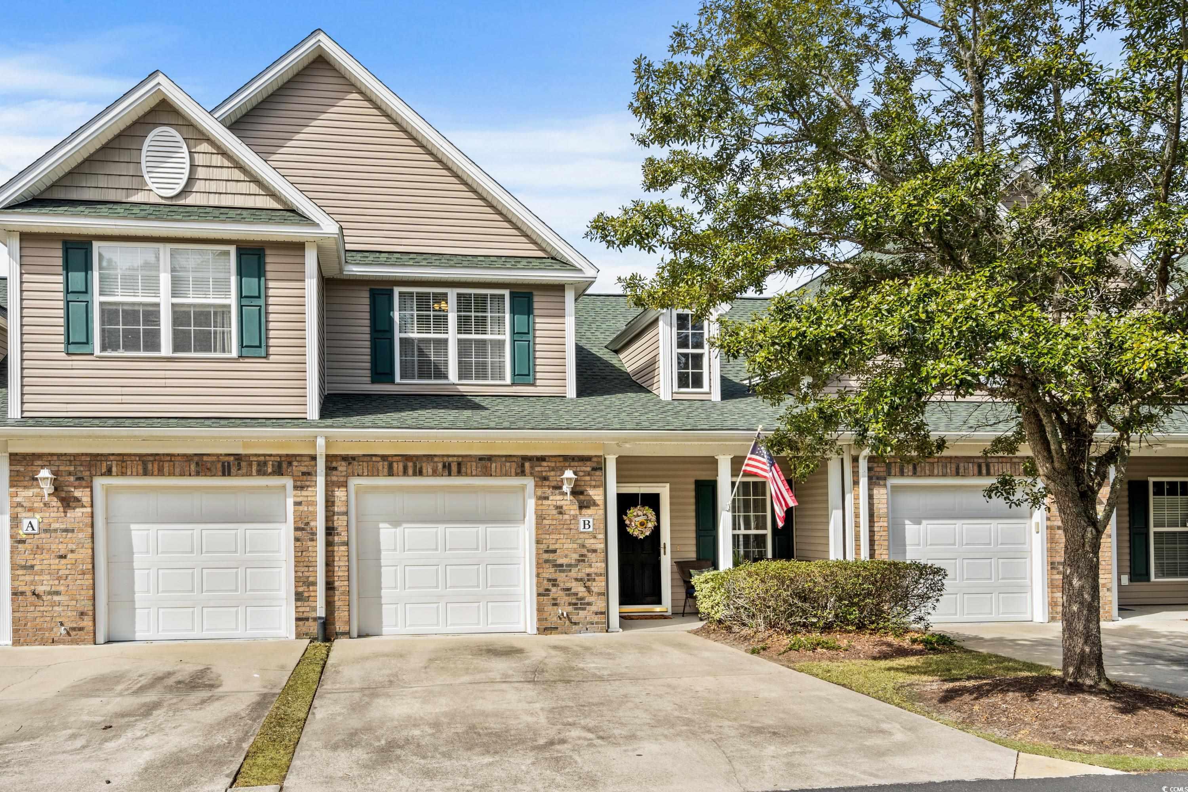
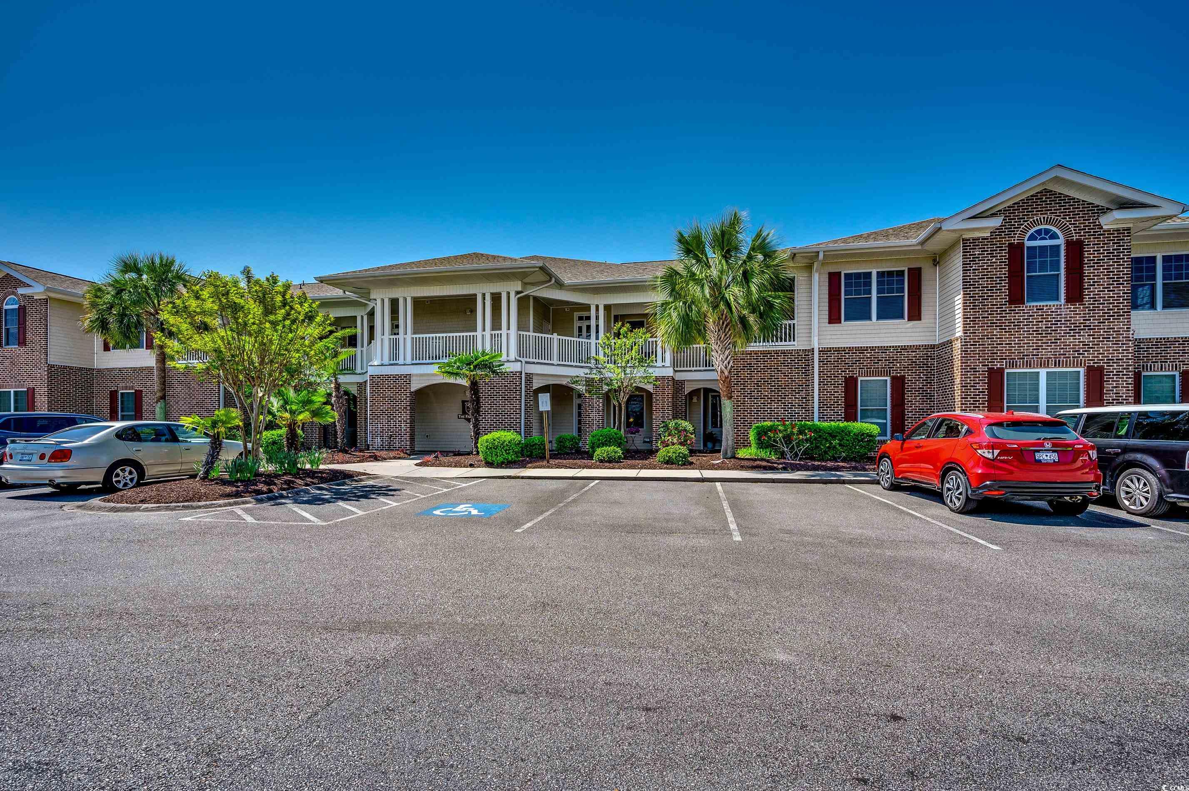
 Provided courtesy of © Copyright 2025 Coastal Carolinas Multiple Listing Service, Inc.®. Information Deemed Reliable but Not Guaranteed. © Copyright 2025 Coastal Carolinas Multiple Listing Service, Inc.® MLS. All rights reserved. Information is provided exclusively for consumers’ personal, non-commercial use, that it may not be used for any purpose other than to identify prospective properties consumers may be interested in purchasing.
Images related to data from the MLS is the sole property of the MLS and not the responsibility of the owner of this website. MLS IDX data last updated on 07-31-2025 11:49 PM EST.
Any images related to data from the MLS is the sole property of the MLS and not the responsibility of the owner of this website.
Provided courtesy of © Copyright 2025 Coastal Carolinas Multiple Listing Service, Inc.®. Information Deemed Reliable but Not Guaranteed. © Copyright 2025 Coastal Carolinas Multiple Listing Service, Inc.® MLS. All rights reserved. Information is provided exclusively for consumers’ personal, non-commercial use, that it may not be used for any purpose other than to identify prospective properties consumers may be interested in purchasing.
Images related to data from the MLS is the sole property of the MLS and not the responsibility of the owner of this website. MLS IDX data last updated on 07-31-2025 11:49 PM EST.
Any images related to data from the MLS is the sole property of the MLS and not the responsibility of the owner of this website.