Longs, SC 29568
- 3Beds
- 2Full Baths
- N/AHalf Baths
- 1,186SqFt
- 2009Year Built
- 0.17Acres
- MLS# 2509025
- Residential
- Detached
- Active
- Approx Time on Market3 months, 12 days
- AreaLoris To Longs Area--South of 9 Between Loris & Longs
- CountyHorry
- Subdivision The Park At Long Bay
Overview
Welcome to this well kept Move-In-Ready 3 bedroom 2 Bath Home which is located in the Gated Community at The Park @ Long Bay. As you Enter, you are greeted with a Spacous Feel From the Vaulted Ceiling in the Living Area. As you Stroll through the Home, you see that the Owners Suite features Tray Ceiling, Ceiling Fan, Walk-in-Closet with Custom Wood Shelfing, Double Sinks and Walk-in-Shower. The Two Additional Bedrooms has Ceiling Fans. Kitchen has Stainless Steel Refrigerator and Dishwasher. Enjoy Your Morning Coffee in this Large Tiled Carolina Room/Sun Room which features Ceiling Fan and Several Windows Allowing Plenty of Light. Need Extra Storage - the Garage Does Not Disappoint, Featuring Built-in-Storage and Shelfing, Attic Storage with pull down Stairs, plus Screened Garage Door. As you Step Outside From Your Sun Room, you are Greeted with a Patio Covered Retractable Sun Setter Awning, Large (10 X 15) Storage Shed and Beautiful Landscaped Yard. As this Home is situated next to the Amenites Area you only have one Neighbor. The Amenites Area has a large Pool and Club House Which Features Events Through Out the Year. Home ""Sold As Is"". Located only a Short Drive to the Blue Atlantic, Shopping, Restaurants, Championship Golf Courses, Hospital, Grocery Shopping, Entertainment and So Much More. Don't Miss This Chance to Make this Well Maintained Home Yours!!!
Agriculture / Farm
Grazing Permits Blm: ,No,
Horse: No
Grazing Permits Forest Service: ,No,
Grazing Permits Private: ,No,
Irrigation Water Rights: ,No,
Farm Credit Service Incl: ,No,
Crops Included: ,No,
Association Fees / Info
Hoa Frequency: Monthly
Hoa Fees: 88
Hoa: Yes
Hoa Includes: AssociationManagement, CommonAreas, LegalAccounting, Pools, Trash
Community Features: Clubhouse, Gated, RecreationArea, LongTermRentalAllowed, Pool
Assoc Amenities: Clubhouse, Gated
Bathroom Info
Total Baths: 2.00
Fullbaths: 2
Room Features
DiningRoom: KitchenDiningCombo
Kitchen: BreakfastBar, Pantry
LivingRoom: CeilingFans, VaultedCeilings
Other: BedroomOnMainLevel, EntranceFoyer
Bedroom Info
Beds: 3
Building Info
New Construction: No
Levels: One
Year Built: 2009
Mobile Home Remains: ,No,
Zoning: Res
Style: Ranch
Construction Materials: VinylSiding
Buyer Compensation
Exterior Features
Spa: No
Patio and Porch Features: Patio
Window Features: StormWindows
Pool Features: Community, OutdoorPool
Foundation: Slab
Exterior Features: Patio, Storage
Financial
Lease Renewal Option: ,No,
Garage / Parking
Parking Capacity: 2
Garage: Yes
Carport: No
Parking Type: Detached, Garage, TwoCarGarage, GarageDoorOpener
Open Parking: No
Attached Garage: No
Garage Spaces: 2
Green / Env Info
Interior Features
Floor Cover: Laminate, Tile, Vinyl
Door Features: StormDoors
Fireplace: No
Laundry Features: WasherHookup
Furnished: Unfurnished
Interior Features: Attic, PullDownAtticStairs, PermanentAtticStairs, BreakfastBar, BedroomOnMainLevel, EntranceFoyer
Appliances: Dishwasher, Microwave, Range, Refrigerator
Lot Info
Lease Considered: ,No,
Lease Assignable: ,No,
Acres: 0.17
Lot Size: 60 x 120 x 60 x 120
Land Lease: No
Lot Description: OutsideCityLimits, Rectangular, RectangularLot
Misc
Pool Private: No
Offer Compensation
Other School Info
Property Info
County: Horry
View: No
Senior Community: No
Stipulation of Sale: None
Habitable Residence: ,No,
Property Sub Type Additional: Detached
Property Attached: No
Security Features: GatedCommunity, SmokeDetectors
Disclosures: CovenantsRestrictionsDisclosure,SellerDisclosure
Rent Control: No
Construction: Resale
Room Info
Basement: ,No,
Sold Info
Sqft Info
Building Sqft: 1546
Living Area Source: PublicRecords
Sqft: 1186
Tax Info
Unit Info
Utilities / Hvac
Heating: Central
Cooling: CentralAir
Electric On Property: No
Cooling: Yes
Utilities Available: ElectricityAvailable, PhoneAvailable, SewerAvailable, UndergroundUtilities, WaterAvailable
Heating: Yes
Water Source: Public
Waterfront / Water
Waterfront: No
Directions
Take Hwy 9 towards Loris. The Parks at Long Bay will be on your left shortly after you pass Long Bay Golf Club. Once you go through the gate, keep straight on Cupola. You will pass the pool on left and it will be the next home.Courtesy of Realty One Group Docksidenorth - Cell: 843-274-0954
Real Estate Websites by Dynamic IDX, LLC
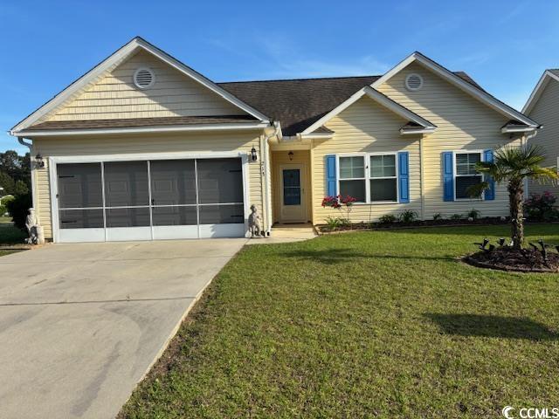
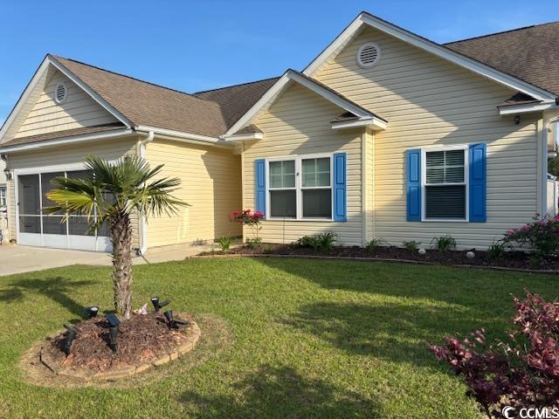

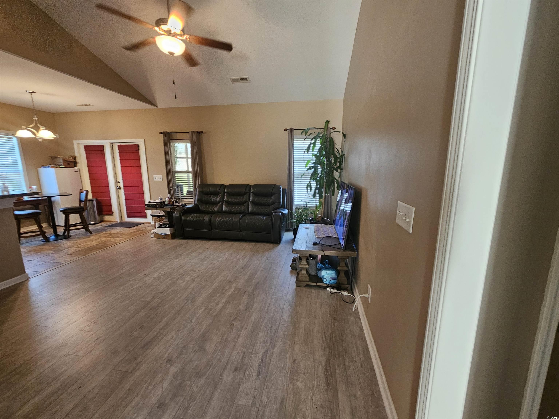


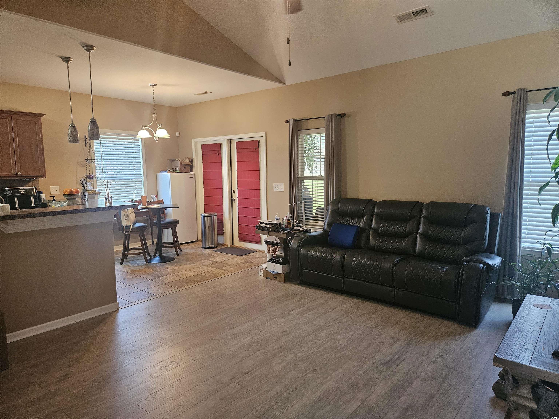



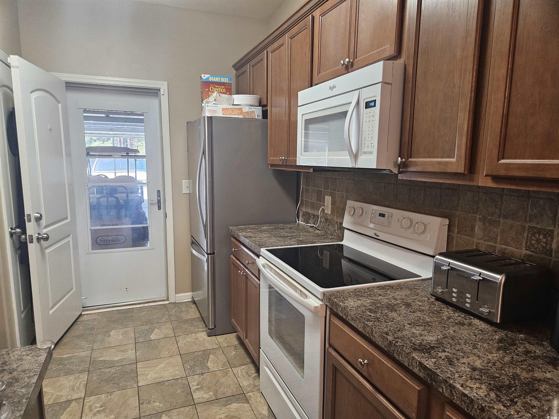
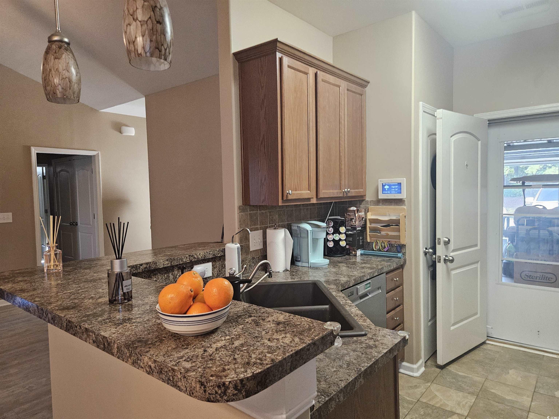

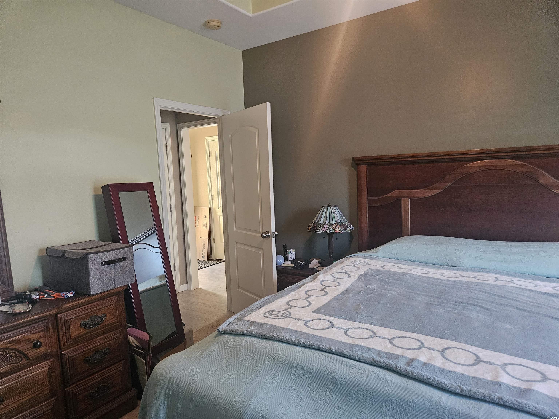
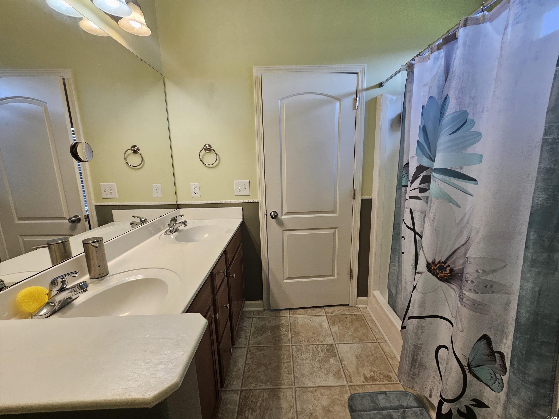

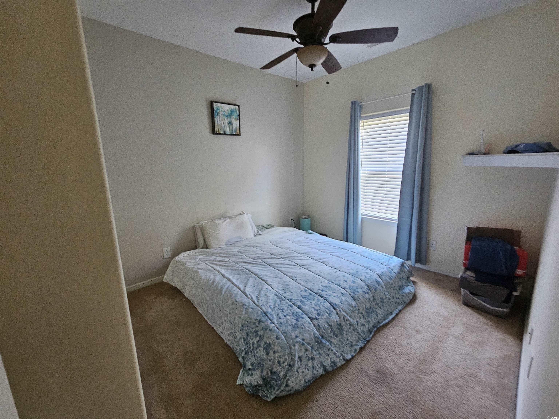

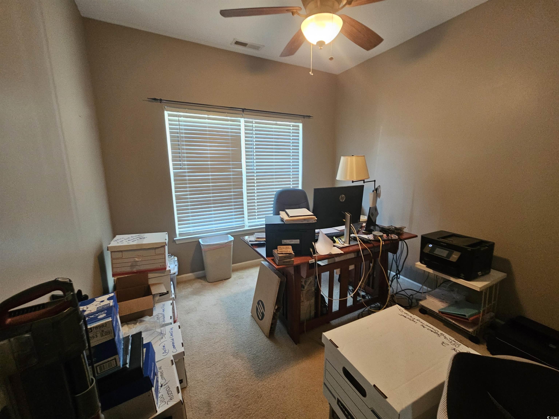
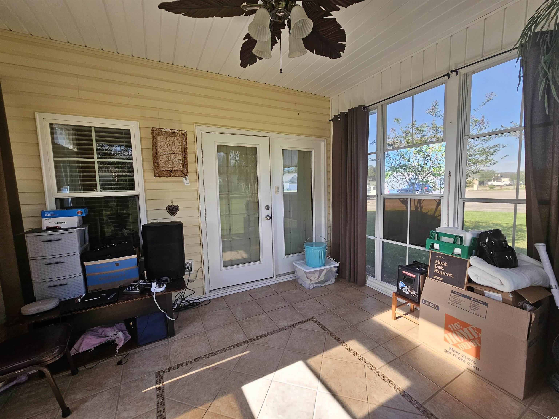



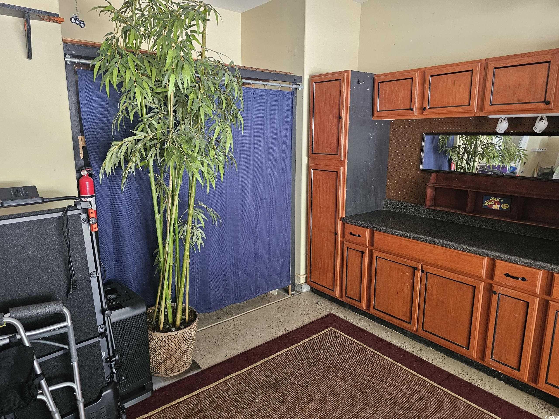





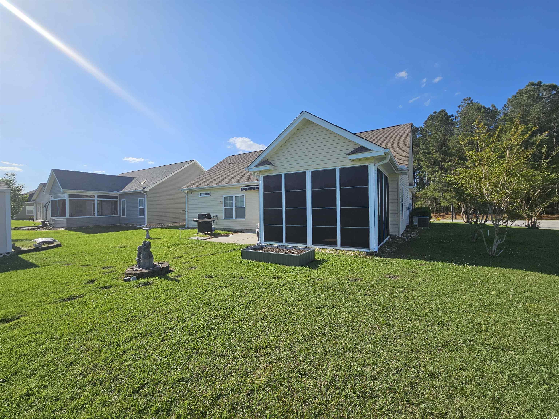

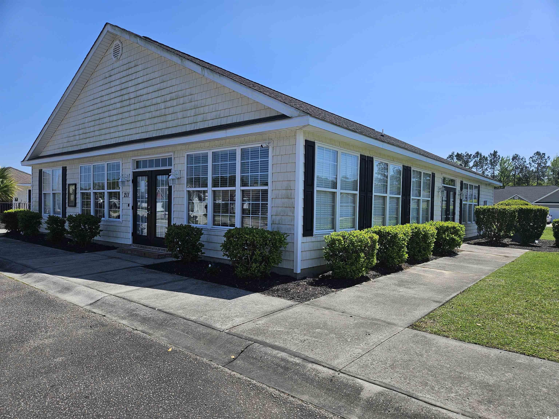

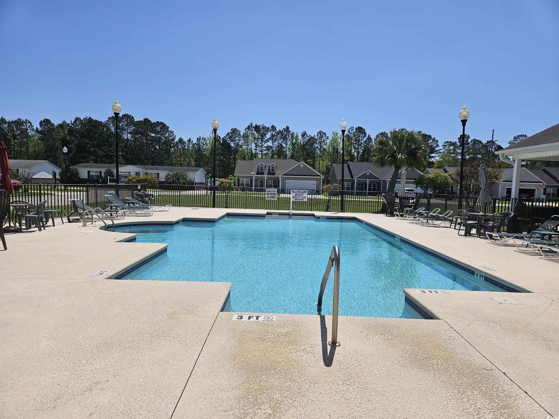
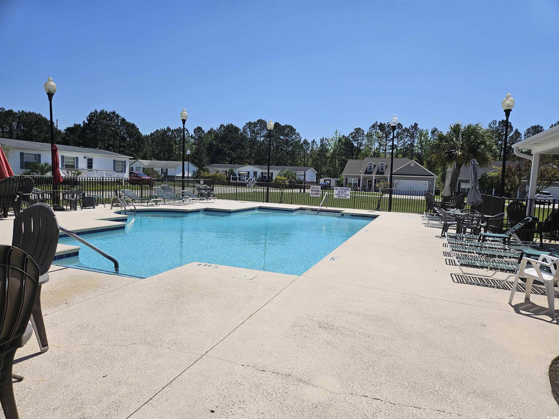

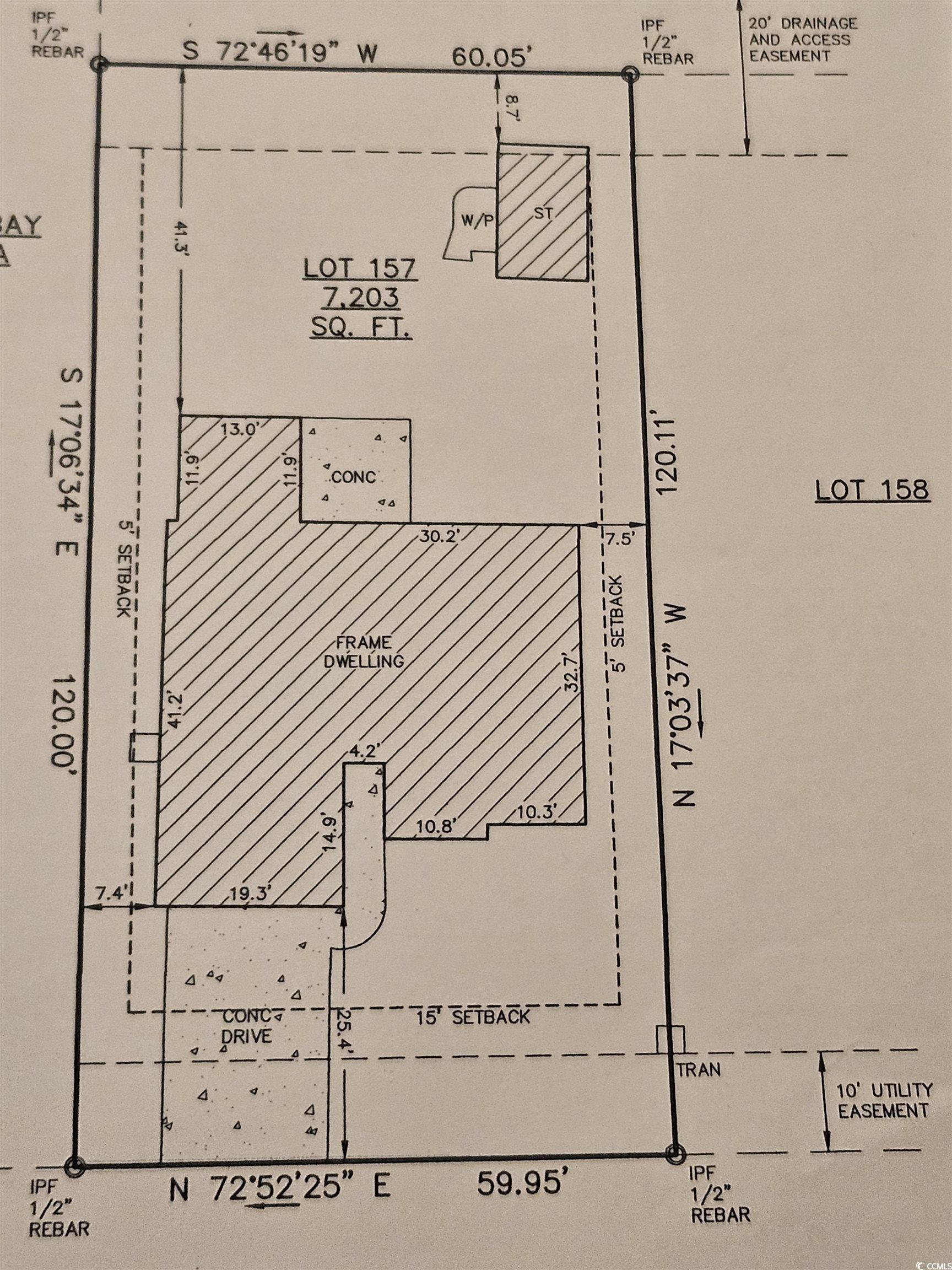

 MLS# 2517740
MLS# 2517740 
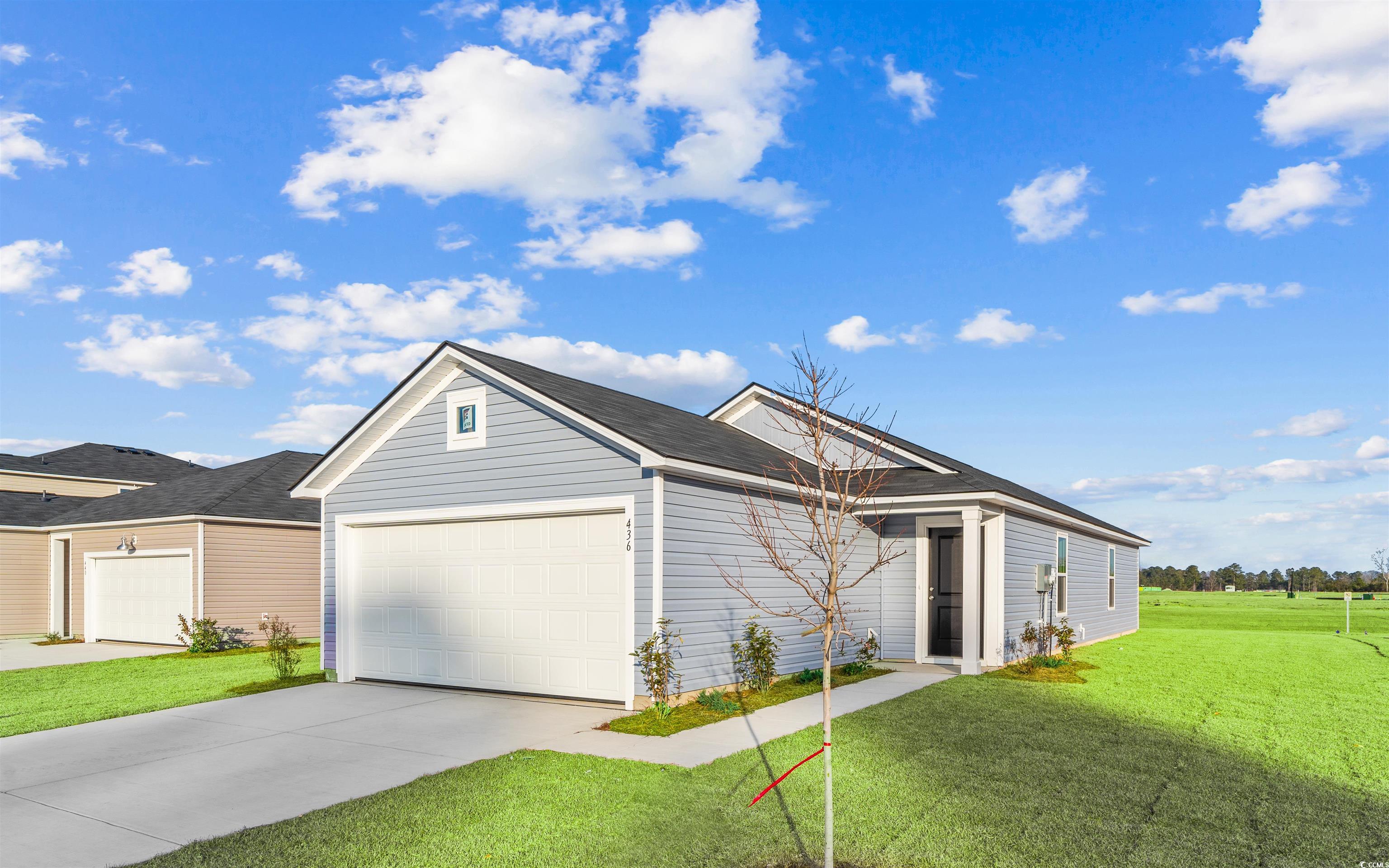

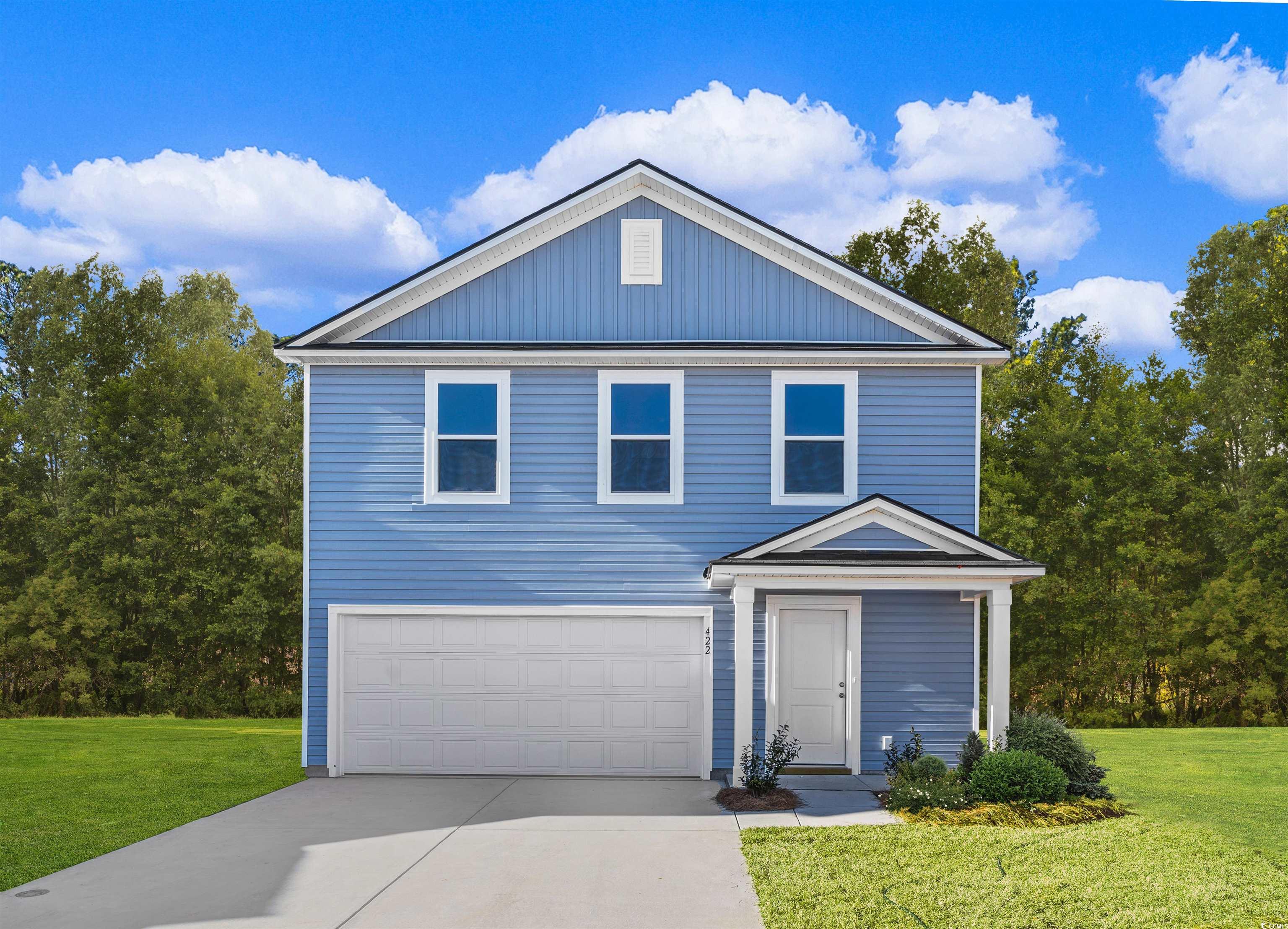
 Provided courtesy of © Copyright 2025 Coastal Carolinas Multiple Listing Service, Inc.®. Information Deemed Reliable but Not Guaranteed. © Copyright 2025 Coastal Carolinas Multiple Listing Service, Inc.® MLS. All rights reserved. Information is provided exclusively for consumers’ personal, non-commercial use, that it may not be used for any purpose other than to identify prospective properties consumers may be interested in purchasing.
Images related to data from the MLS is the sole property of the MLS and not the responsibility of the owner of this website. MLS IDX data last updated on 07-22-2025 3:45 PM EST.
Any images related to data from the MLS is the sole property of the MLS and not the responsibility of the owner of this website.
Provided courtesy of © Copyright 2025 Coastal Carolinas Multiple Listing Service, Inc.®. Information Deemed Reliable but Not Guaranteed. © Copyright 2025 Coastal Carolinas Multiple Listing Service, Inc.® MLS. All rights reserved. Information is provided exclusively for consumers’ personal, non-commercial use, that it may not be used for any purpose other than to identify prospective properties consumers may be interested in purchasing.
Images related to data from the MLS is the sole property of the MLS and not the responsibility of the owner of this website. MLS IDX data last updated on 07-22-2025 3:45 PM EST.
Any images related to data from the MLS is the sole property of the MLS and not the responsibility of the owner of this website.