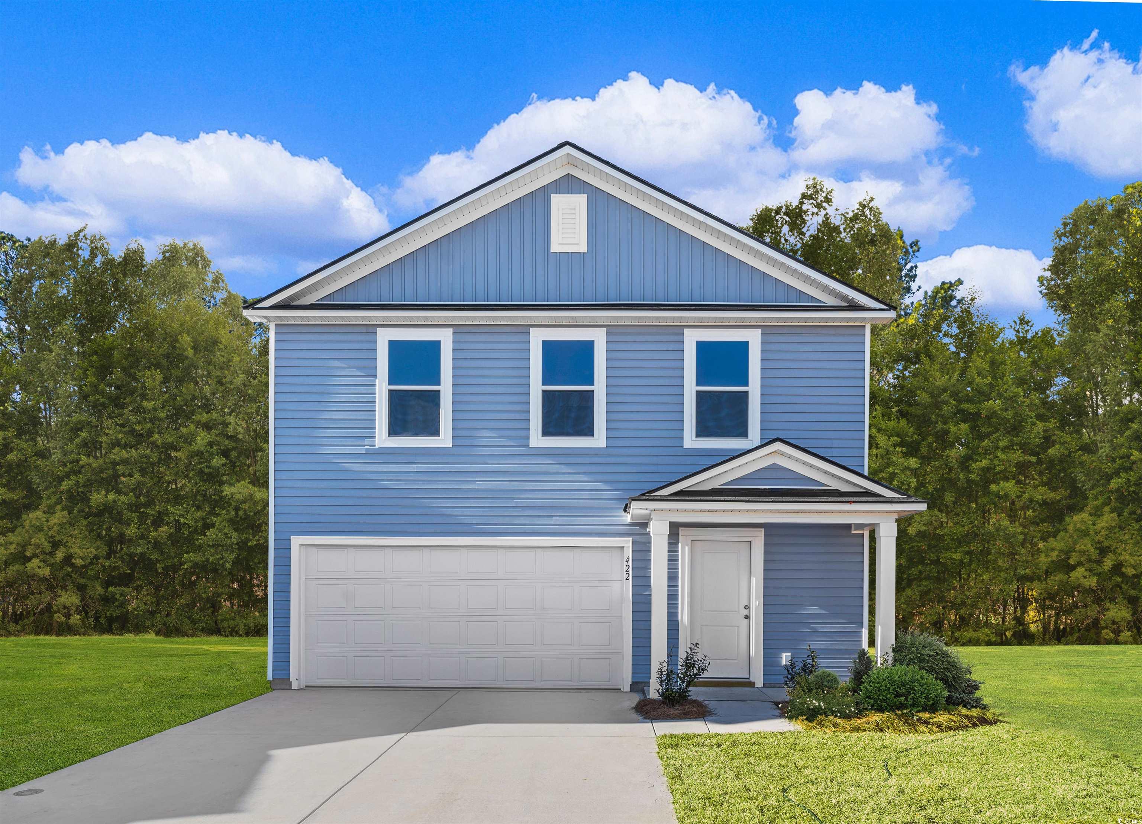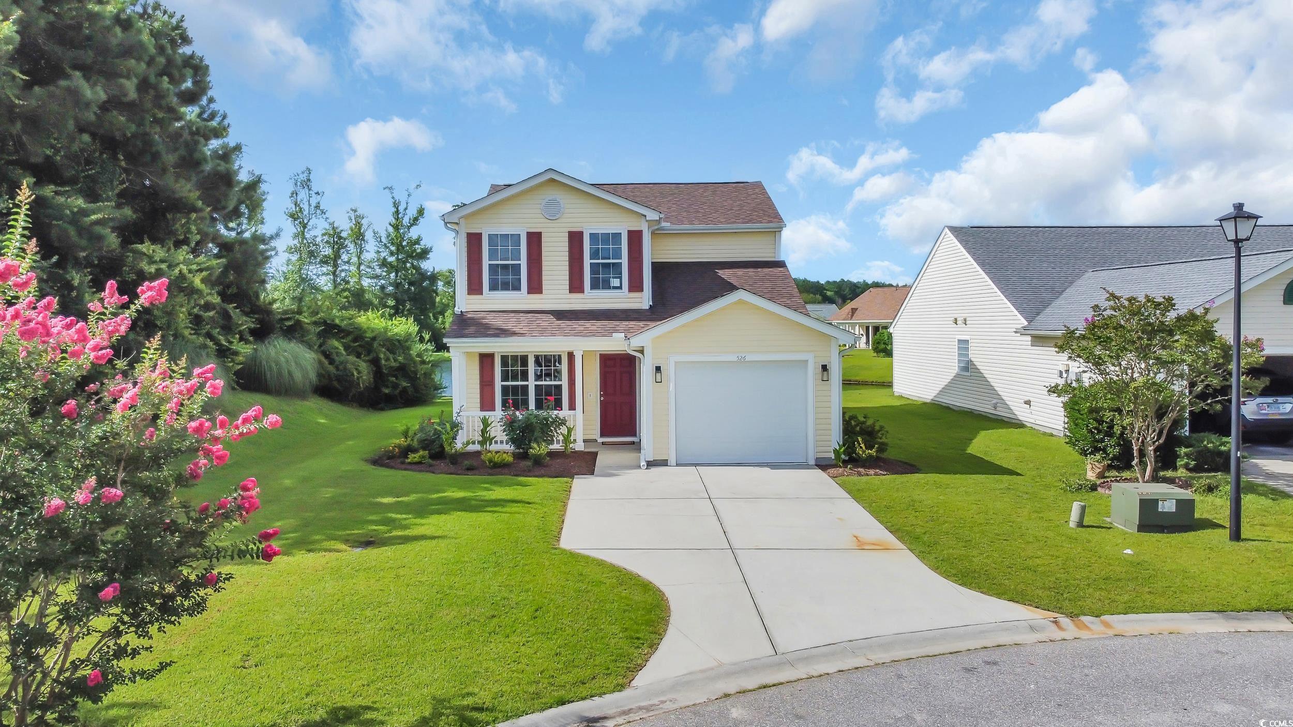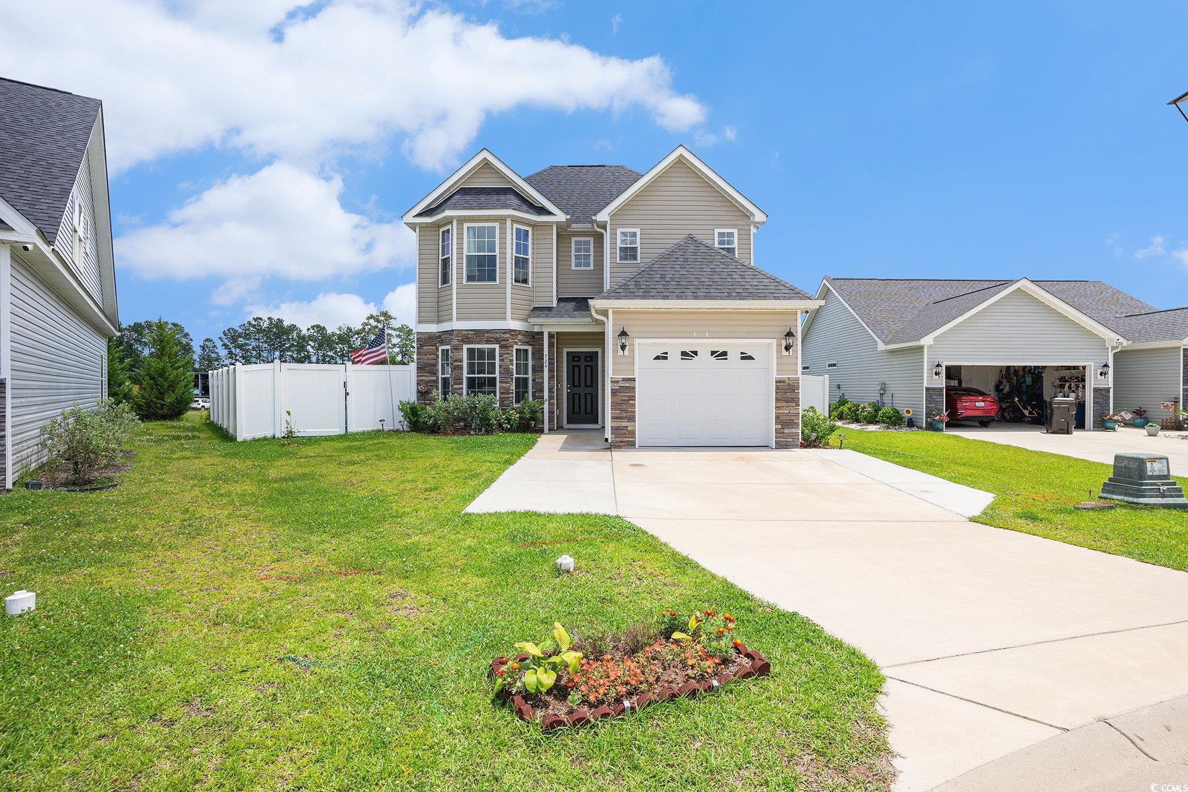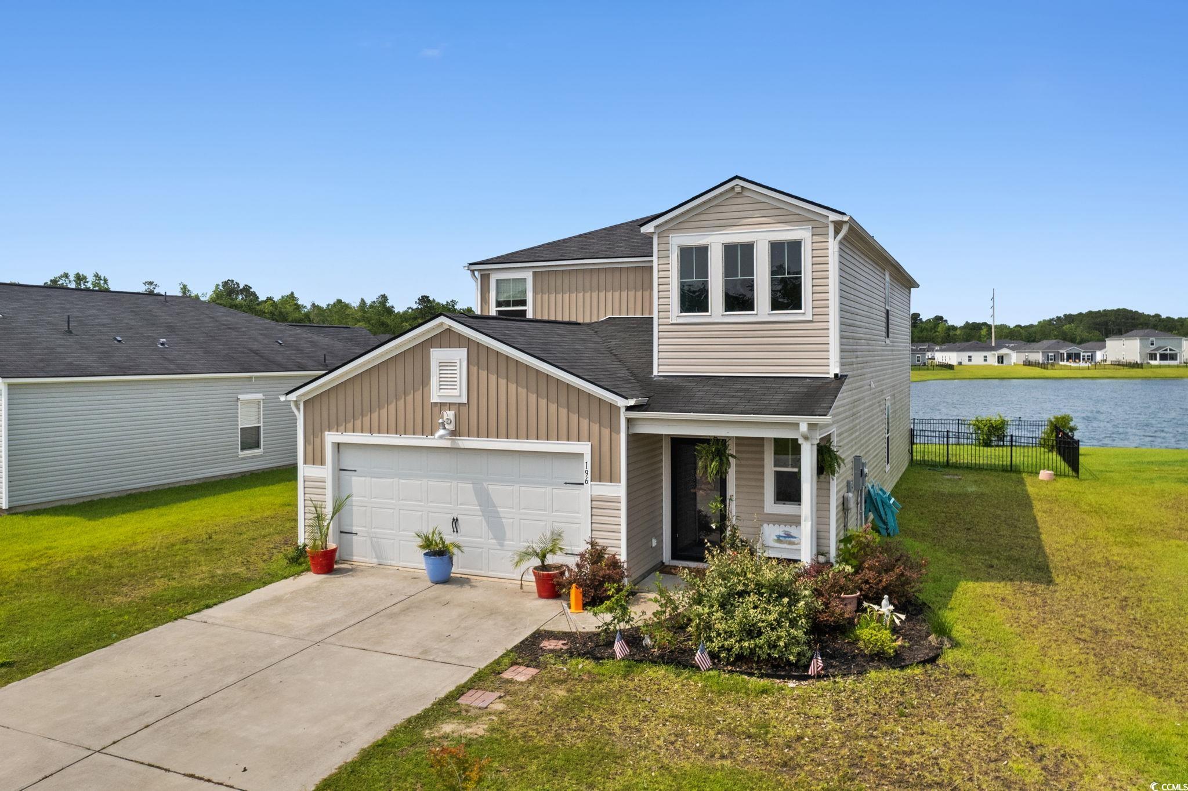Longs, SC 29568
- 4Beds
- 2Full Baths
- 1Half Baths
- 1,952SqFt
- 2025Year Built
- 0.33Acres
- MLS# 2517337
- Residential
- Detached
- Active
- Approx Time on Market5 days
- AreaLoris To Longs Area--South of 9 Between Loris & Longs
- CountyHorry
- Subdivision Birchwood
Overview
Welcome to the Whitetail at Birchwooda thoughtfully designed 4-bedroom, 2.5-bath home that blends comfort, space, and modern convenience. The open-concept layout features a well-appointed kitchen with plenty of counter space, quality cabinetry, and stainless steel appliances, all flowing into a generous dining area and great roomperfect for everyday living or entertaining. A versatile upstairs loft offers additional flex space ideal for a media room, home office, or play area. The owners suite includes a walk-in closet and private en-suite bath with a step-in shower. Out front, enjoy a charming covered entry porch, adding a welcoming touch and a place to unwind. Located in the growing Birchwood community in Longsjust minutes from Hwy 9 and a short drive to North Myrtle Beachresidents benefit from included high-speed internet, trash pickup, and common area maintenance through the HOA. A great opportunity for low-maintenance living with room to grow!
Agriculture / Farm
Grazing Permits Blm: ,No,
Horse: No
Grazing Permits Forest Service: ,No,
Grazing Permits Private: ,No,
Irrigation Water Rights: ,No,
Farm Credit Service Incl: ,No,
Crops Included: ,No,
Association Fees / Info
Hoa Frequency: Monthly
Hoa Fees: 120
Hoa: Yes
Hoa Includes: CommonAreas, Internet, Trash
Community Features: GolfCartsOk, LongTermRentalAllowed, ShortTermRentalAllowed
Assoc Amenities: OwnerAllowedGolfCart, OwnerAllowedMotorcycle, TenantAllowedGolfCart, TenantAllowedMotorcycle
Bathroom Info
Total Baths: 3.00
Halfbaths: 1
Fullbaths: 2
Room Dimensions
Bedroom1: 12 x 10
Bedroom2: 12 x 12
Bedroom3: 12 x 11
DiningRoom: 10 x 9
GreatRoom: 17 x 20
PrimaryBedroom: 16 x 12
Room Level
Bedroom1: Second
Bedroom2: Second
Bedroom3: Second
PrimaryBedroom: Second
Room Features
DiningRoom: FamilyDiningRoom
Kitchen: BreakfastBar, KitchenExhaustFan, Pantry, StainlessSteelAppliances, SolidSurfaceCounters
Other: Loft
Bedroom Info
Beds: 4
Building Info
New Construction: No
Levels: Two
Year Built: 2025
Mobile Home Remains: ,No,
Zoning: RE
Style: Traditional
Construction Materials: VinylSiding
Builders Name: Lennar
Builder Model: Whitetail
Buyer Compensation
Exterior Features
Spa: No
Patio and Porch Features: FrontPorch, Patio
Foundation: Slab
Exterior Features: Patio
Financial
Lease Renewal Option: ,No,
Garage / Parking
Parking Capacity: 2
Garage: Yes
Carport: No
Parking Type: Attached, Garage, TwoCarGarage
Open Parking: No
Attached Garage: Yes
Garage Spaces: 2
Green / Env Info
Interior Features
Floor Cover: Carpet, Vinyl
Fireplace: No
Laundry Features: WasherHookup
Furnished: Unfurnished
Interior Features: BreakfastBar, Loft, StainlessSteelAppliances, SolidSurfaceCounters
Appliances: Dishwasher, Disposal, Microwave, Range, RangeHood
Lot Info
Lease Considered: ,No,
Lease Assignable: ,No,
Acres: 0.33
Land Lease: No
Lot Description: Rectangular, RectangularLot
Misc
Pool Private: No
Offer Compensation
Other School Info
Property Info
County: Horry
View: No
Senior Community: No
Stipulation of Sale: None
Habitable Residence: ,No,
Property Sub Type Additional: Detached
Property Attached: No
Security Features: SmokeDetectors
Rent Control: No
Construction: UnderConstruction
Room Info
Basement: ,No,
Sold Info
Sqft Info
Building Sqft: 2312
Living Area Source: Estimated
Sqft: 1952
Tax Info
Unit Info
Utilities / Hvac
Heating: Central, Electric
Cooling: CentralAir
Electric On Property: No
Cooling: Yes
Heating: Yes
Waterfront / Water
Waterfront: No
Directions
From Hwy 9, take Hwy 905 North toward Longs. Adjacent to the large water tower on the left, turn right onto Birchwood Dr. Community entrance will be straight ahead.Courtesy of Lennar Carolinas Llc
Real Estate Websites by Dynamic IDX, LLC


 MLS# 2517302
MLS# 2517302 



 Provided courtesy of © Copyright 2025 Coastal Carolinas Multiple Listing Service, Inc.®. Information Deemed Reliable but Not Guaranteed. © Copyright 2025 Coastal Carolinas Multiple Listing Service, Inc.® MLS. All rights reserved. Information is provided exclusively for consumers’ personal, non-commercial use, that it may not be used for any purpose other than to identify prospective properties consumers may be interested in purchasing.
Images related to data from the MLS is the sole property of the MLS and not the responsibility of the owner of this website. MLS IDX data last updated on 07-20-2025 11:45 PM EST.
Any images related to data from the MLS is the sole property of the MLS and not the responsibility of the owner of this website.
Provided courtesy of © Copyright 2025 Coastal Carolinas Multiple Listing Service, Inc.®. Information Deemed Reliable but Not Guaranteed. © Copyright 2025 Coastal Carolinas Multiple Listing Service, Inc.® MLS. All rights reserved. Information is provided exclusively for consumers’ personal, non-commercial use, that it may not be used for any purpose other than to identify prospective properties consumers may be interested in purchasing.
Images related to data from the MLS is the sole property of the MLS and not the responsibility of the owner of this website. MLS IDX data last updated on 07-20-2025 11:45 PM EST.
Any images related to data from the MLS is the sole property of the MLS and not the responsibility of the owner of this website.