Murrells Inlet, SC 29576
- 2Beds
- 2Full Baths
- 1Half Baths
- 1,154SqFt
- 2006Year Built
- 35-EUnit #
- MLS# 2507301
- Residential
- Condominium
- Sold
- Approx Time on Market1 month, 13 days
- AreaMurrells Inlet - Horry County
- CountyHorry
- Subdivision Park West - Murrells Inlet
Overview
Welcome to this charming 2 bedroom, 2.5 bathroom townhome located in the highly desirable Park West community of Murrells Inlet. Thoughtfully designed with a spacious layout, this home features a soaring two-story ceiling in the main living area, allowing for an abundance of natural light through the high-set windows. Upstairs, a versatile loft overlooks the living space belowperfect for a home office, reading nook, or additional lounge area. The primary bedroom is conveniently located on the first floor with an en suite bath, while the second floor offers another bedroom, a full bathroom, and the open loft. The home strikes the perfect balance of comfort and functionality. Situated just a mile from everyday conveniences and less than two miles from TPC Myrtle Beach, youll love how close you are to golf, the Murrells Inlet MarshWalk, and all the dining and entertainment options the area has to offer. Myrtle Beach International Airport is just a 20-minute drive away, making travel a breeze. The Park West community offers a beautiful pool and a peaceful atmosphere in a prime location. Whether you're looking for a full-time residence or a coastal getaway, this townhome is a fantastic opportunity to enjoy the best of the Murrells Inlet lifestyle.
Sale Info
Listing Date: 03-24-2025
Sold Date: 05-08-2025
Aprox Days on Market:
1 month(s), 13 day(s)
Listing Sold:
2 month(s), 13 day(s) ago
Asking Price: $200,000
Selling Price: $200,000
Price Difference:
Same as list price
Agriculture / Farm
Grazing Permits Blm: ,No,
Horse: No
Grazing Permits Forest Service: ,No,
Grazing Permits Private: ,No,
Irrigation Water Rights: ,No,
Farm Credit Service Incl: ,No,
Crops Included: ,No,
Association Fees / Info
Hoa Frequency: Monthly
Hoa Fees: 300
Hoa: Yes
Hoa Includes: CommonAreas, MaintenanceGrounds, Sewer, Trash, Water
Community Features: LongTermRentalAllowed, Pool
Assoc Amenities: PetRestrictions, Trash
Bathroom Info
Total Baths: 3.00
Halfbaths: 1
Fullbaths: 2
Room Dimensions
Bedroom1: 11'8x9'10
DiningRoom: 10'6x7'11
Kitchen: 10'6x7'8
LivingRoom: 18'6x11x1
PrimaryBedroom: 11'1x13'4
Room Level
Bedroom1: Second
PrimaryBedroom: First
Room Features
DiningRoom: LivingDiningRoom
Kitchen: BreakfastBar
LivingRoom: CeilingFans, VaultedCeilings
Other: BedroomOnMainLevel, EntranceFoyer, Loft
Bedroom Info
Beds: 2
Building Info
New Construction: No
Levels: OneAndOneHalf
Year Built: 2006
Structure Type: Townhouse
Mobile Home Remains: ,No,
Zoning: GR
Construction Materials: VinylSiding
Entry Level: 1
Buyer Compensation
Exterior Features
Spa: No
Patio and Porch Features: Patio
Pool Features: Community, OutdoorPool
Foundation: Slab
Exterior Features: Patio, Storage
Financial
Lease Renewal Option: ,No,
Garage / Parking
Garage: No
Carport: No
Parking Type: ParkingLot
Open Parking: No
Attached Garage: No
Green / Env Info
Interior Features
Floor Cover: Carpet
Fireplace: No
Laundry Features: WasherHookup
Furnished: Unfurnished
Interior Features: WindowTreatments, BreakfastBar, BedroomOnMainLevel, EntranceFoyer, Loft
Appliances: Dishwasher, Freezer, Microwave, Range, Refrigerator, Dryer, Washer
Lot Info
Lease Considered: ,No,
Lease Assignable: ,No,
Acres: 0.00
Land Lease: No
Misc
Pool Private: No
Pets Allowed: OwnerOnly, Yes
Offer Compensation
Other School Info
Property Info
County: Horry
View: No
Senior Community: No
Stipulation of Sale: None
Habitable Residence: ,No,
Property Sub Type Additional: Condominium,Townhouse
Property Attached: No
Security Features: SmokeDetectors
Disclosures: CovenantsRestrictionsDisclosure,SellerDisclosure
Rent Control: No
Construction: Resale
Room Info
Basement: ,No,
Sold Info
Sold Date: 2025-05-08T00:00:00
Sqft Info
Building Sqft: 1245
Living Area Source: PublicRecords
Sqft: 1154
Tax Info
Unit Info
Unit: 35-E
Utilities / Hvac
Heating: Central, Electric
Cooling: CentralAir
Electric On Property: No
Cooling: Yes
Utilities Available: CableAvailable, ElectricityAvailable, PhoneAvailable, SewerAvailable, UndergroundUtilities, WaterAvailable, TrashCollection
Heating: Yes
Water Source: Public
Waterfront / Water
Waterfront: No
Schools
Elem: Saint James Elementary School
Middle: Saint James Middle School
High: Saint James High School
Directions
From hwy 17 turn onto Tournament Blvd, Park West will be on your left then turn right on Chenoa Dr. The townhome will be on your right.Courtesy of Re/max Southern Shores - Cell: 845-249-1775
Real Estate Websites by Dynamic IDX, LLC
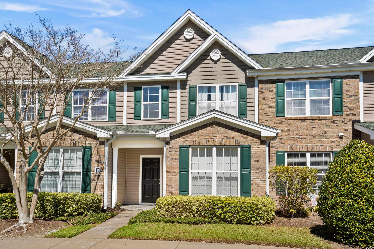
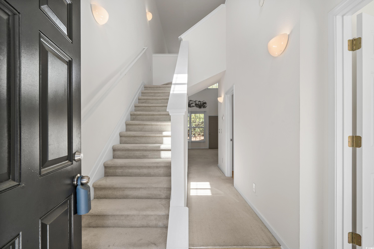
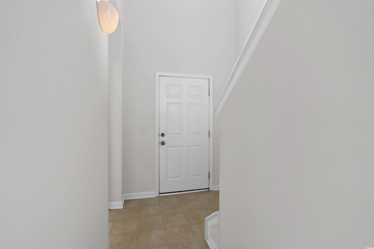
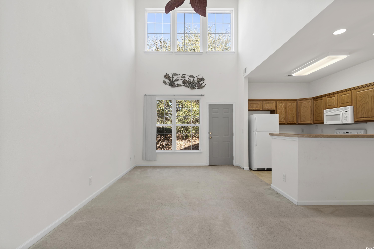
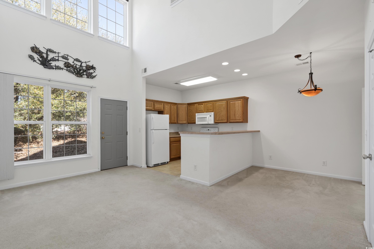
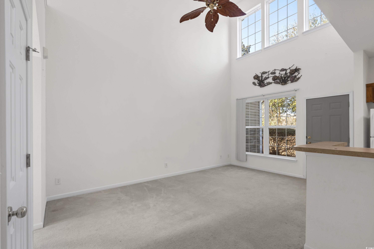
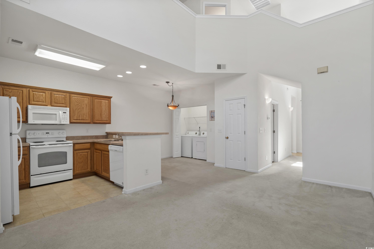
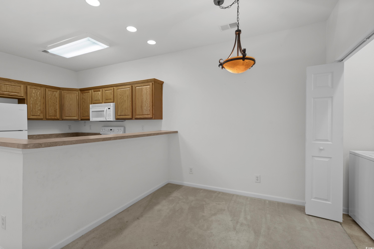
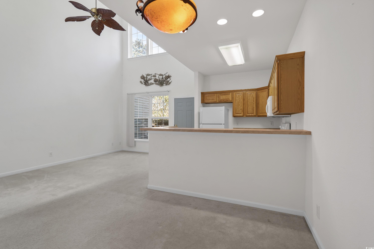
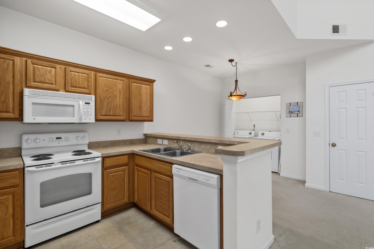
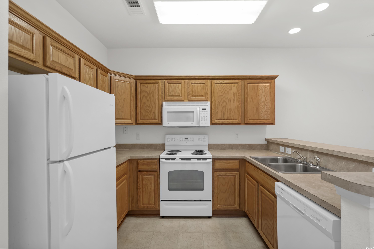
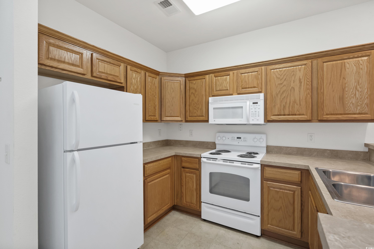
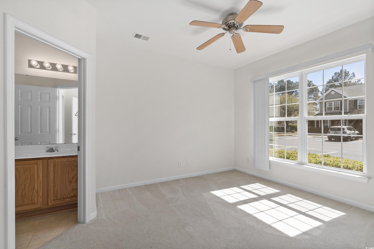
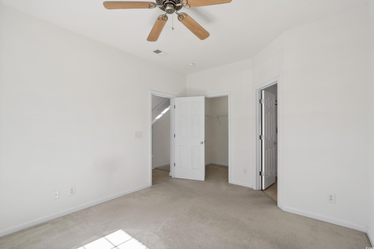
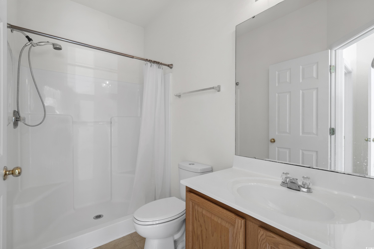
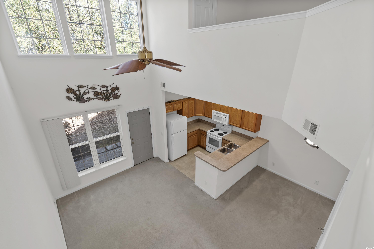
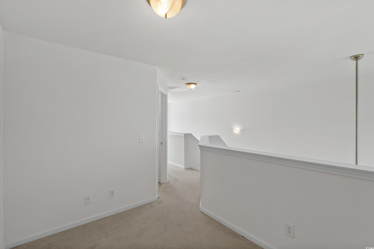
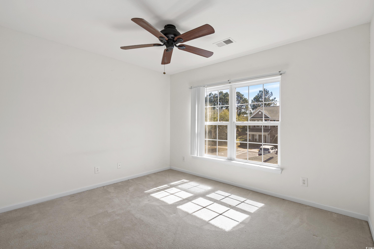
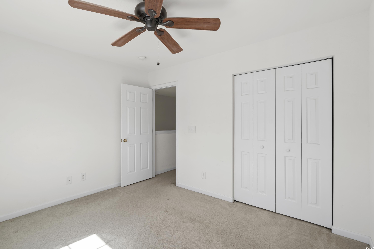
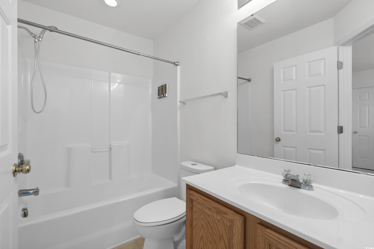
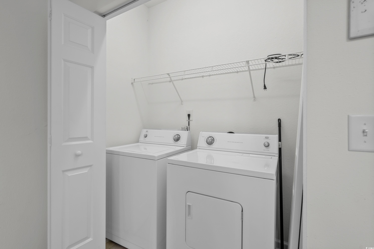
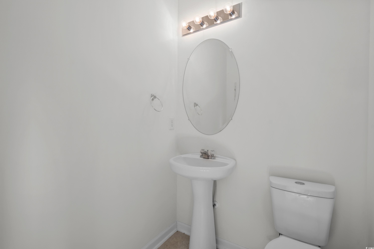
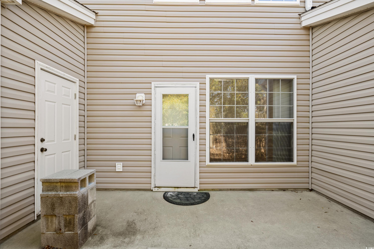
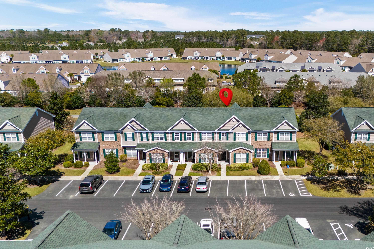
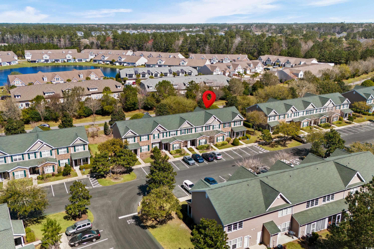
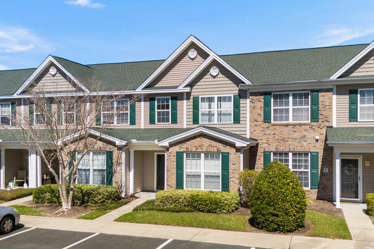
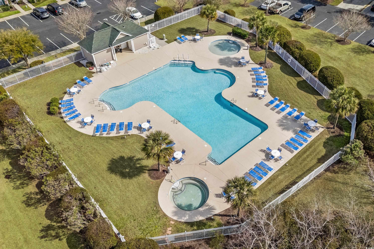
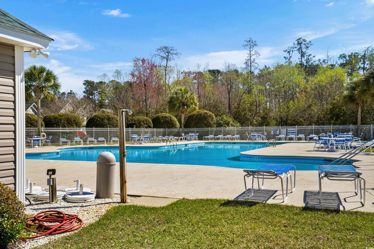
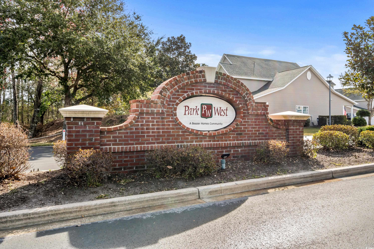
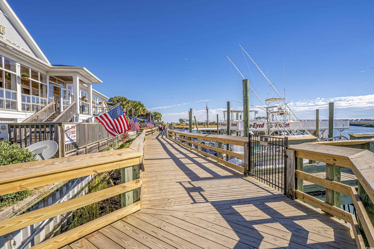
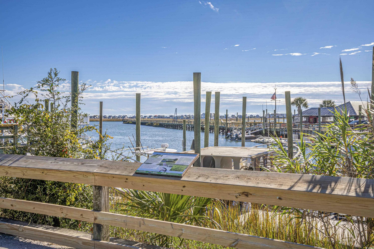
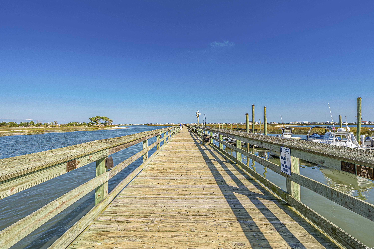
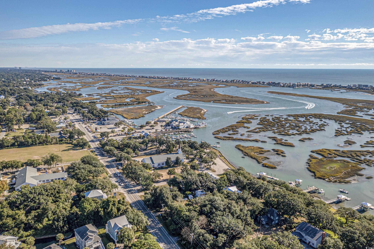
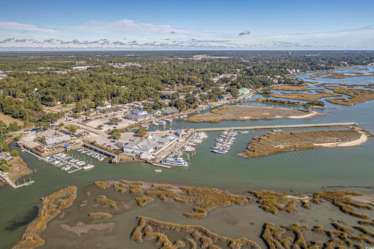
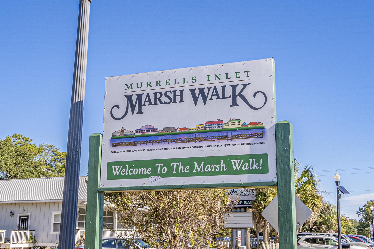
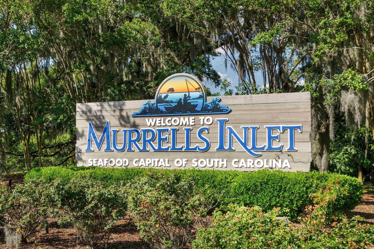
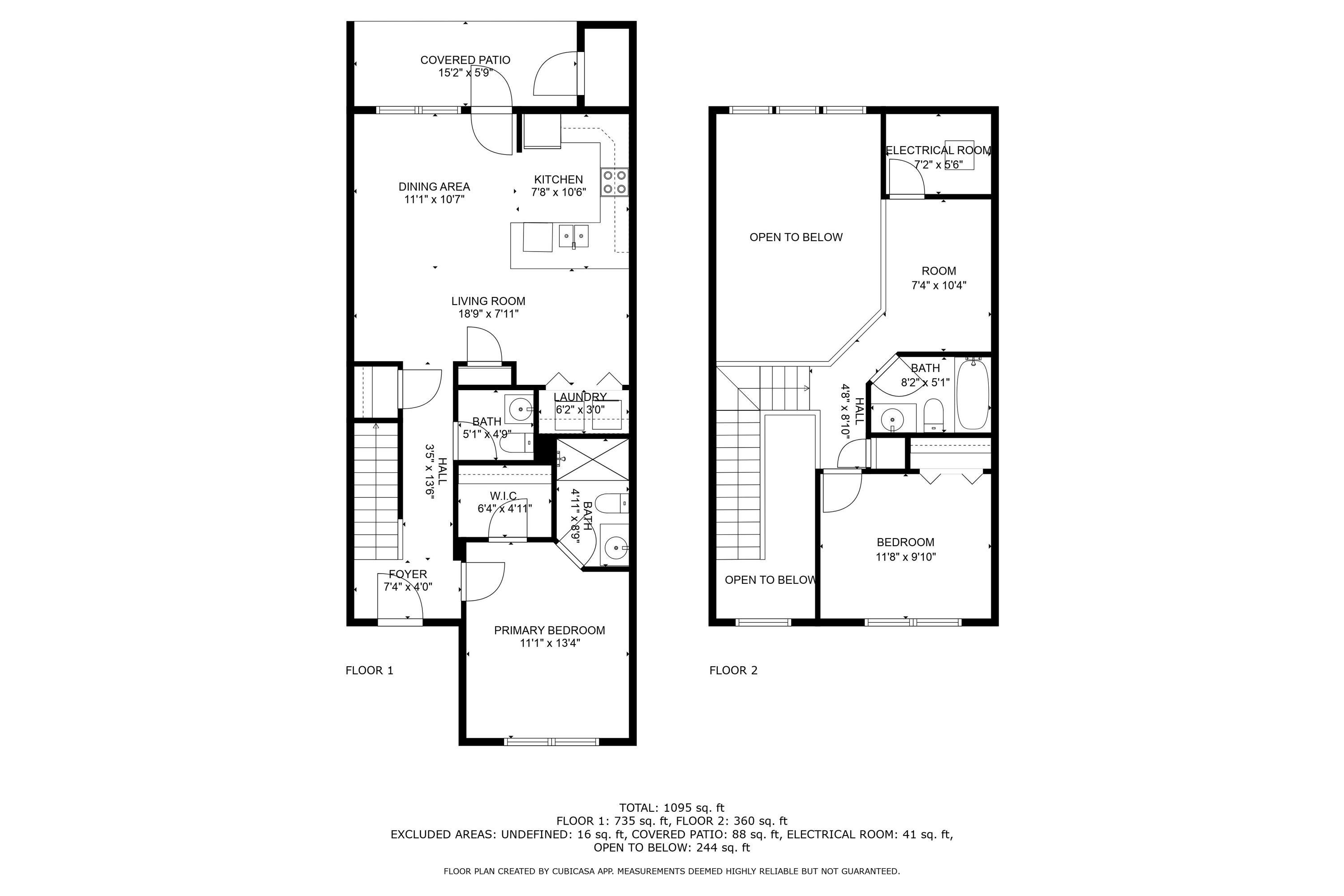
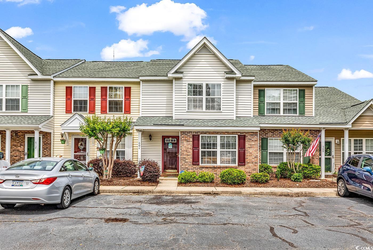
 MLS# 2510574
MLS# 2510574 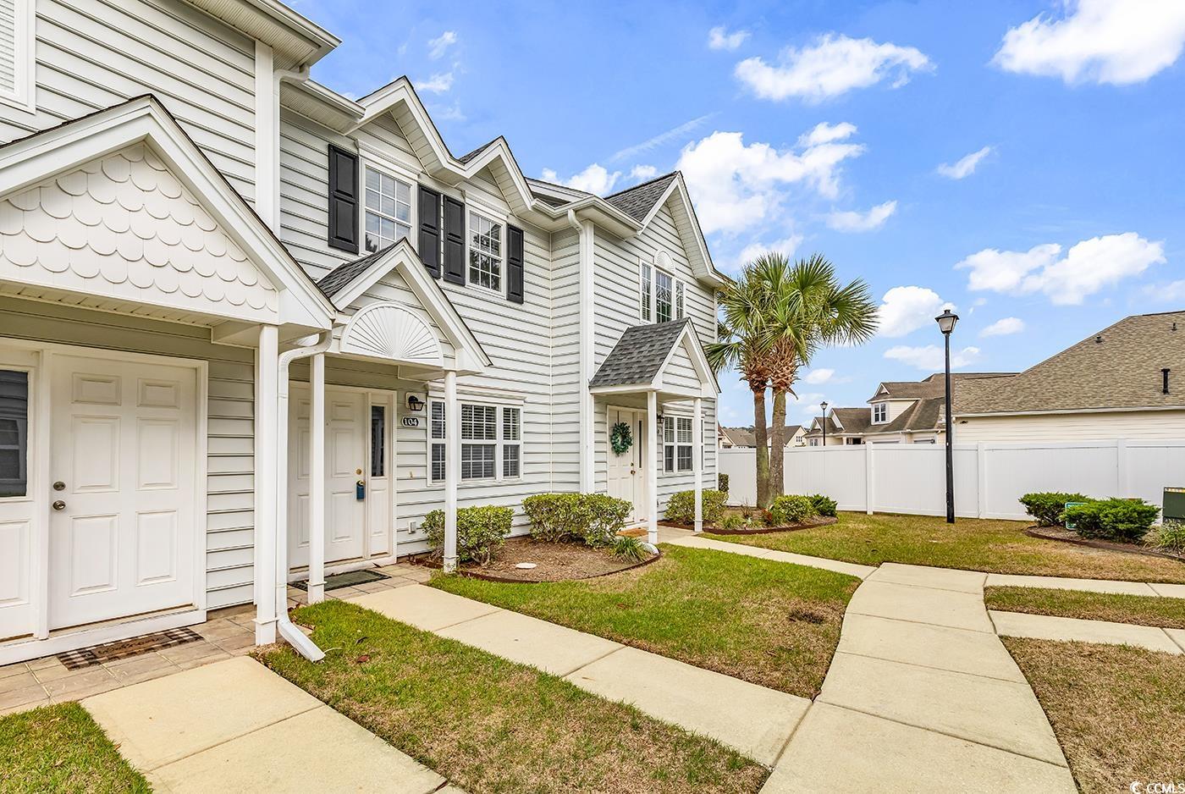
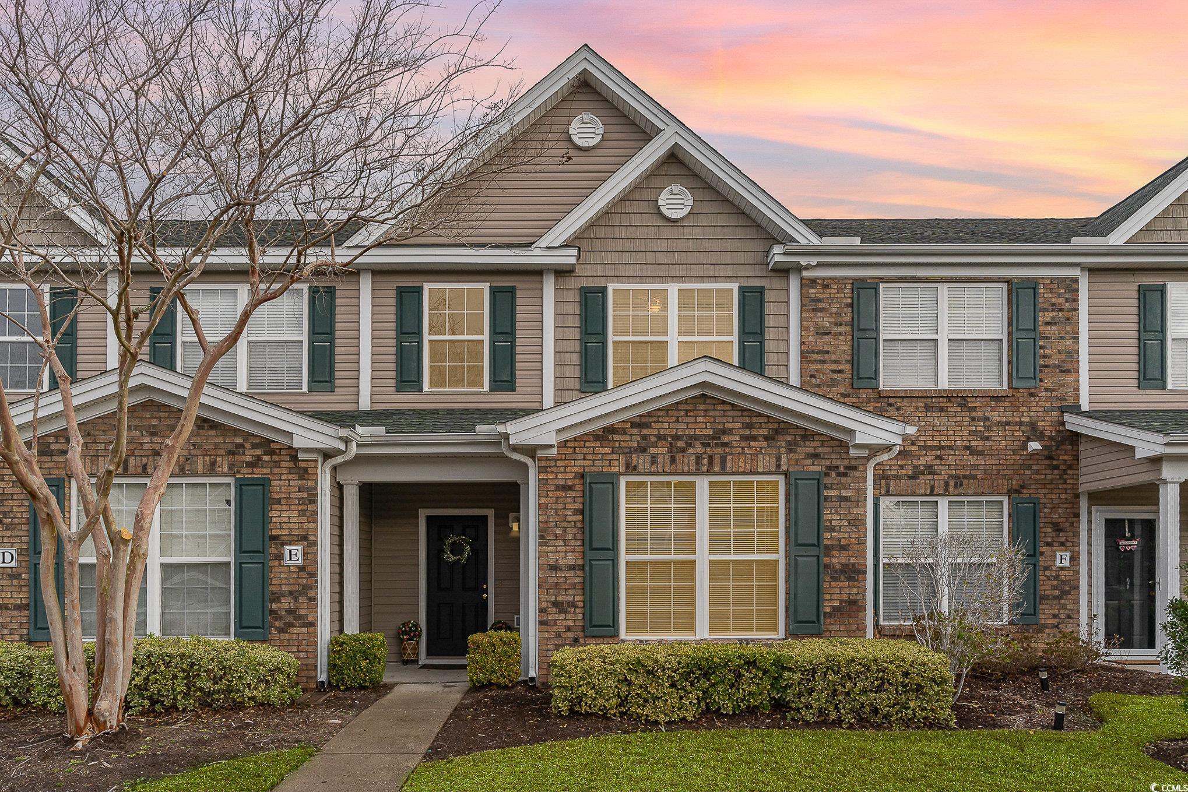
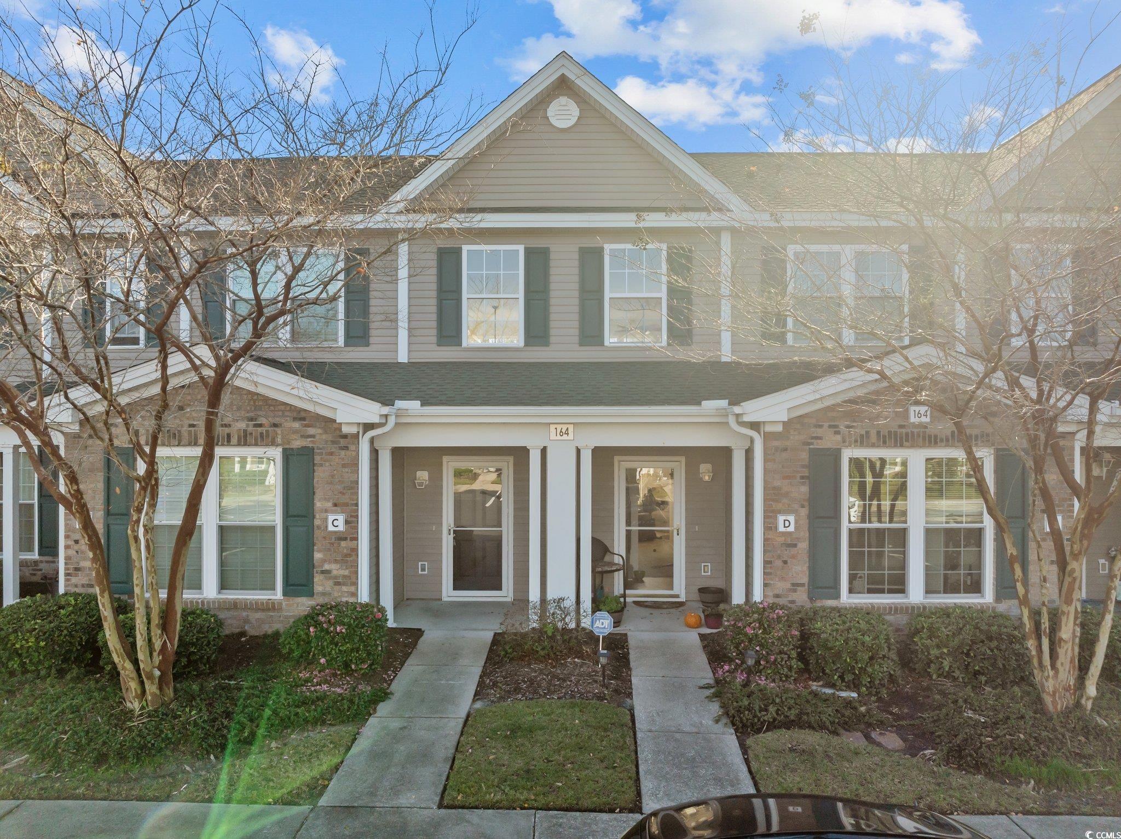
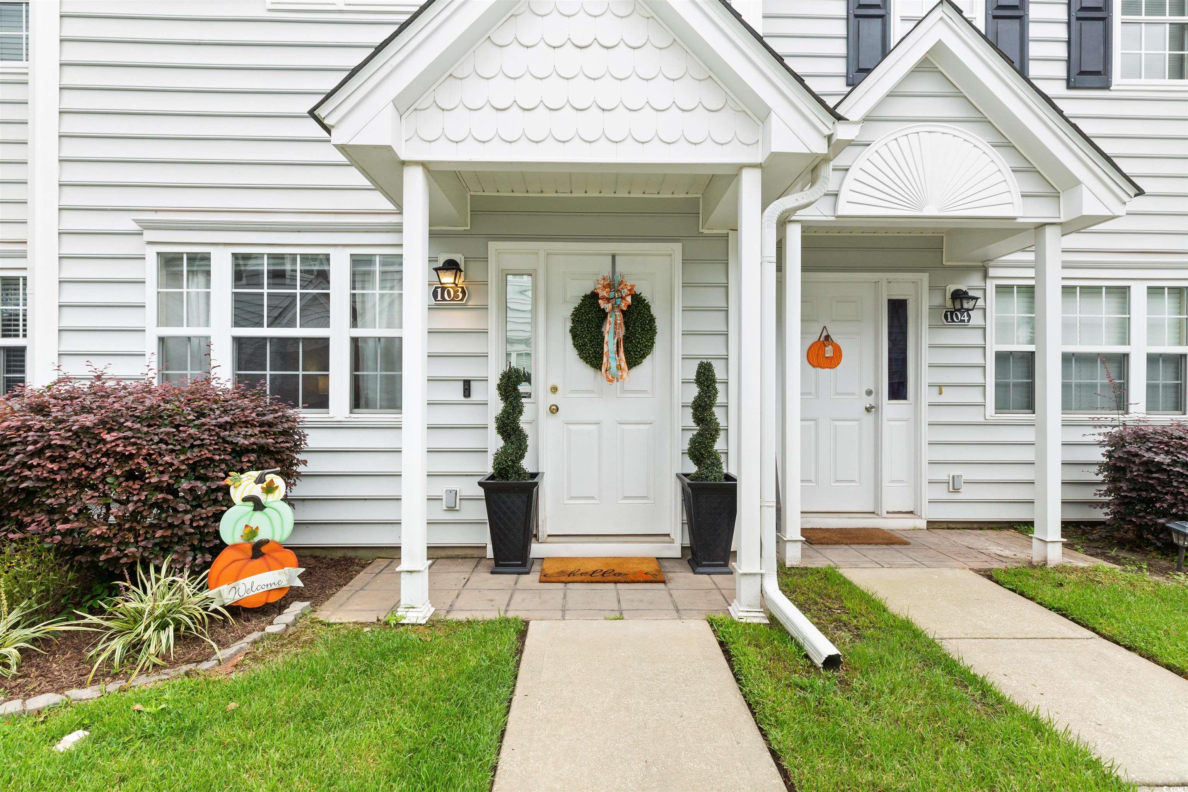
 Provided courtesy of © Copyright 2025 Coastal Carolinas Multiple Listing Service, Inc.®. Information Deemed Reliable but Not Guaranteed. © Copyright 2025 Coastal Carolinas Multiple Listing Service, Inc.® MLS. All rights reserved. Information is provided exclusively for consumers’ personal, non-commercial use, that it may not be used for any purpose other than to identify prospective properties consumers may be interested in purchasing.
Images related to data from the MLS is the sole property of the MLS and not the responsibility of the owner of this website. MLS IDX data last updated on 07-21-2025 1:20 PM EST.
Any images related to data from the MLS is the sole property of the MLS and not the responsibility of the owner of this website.
Provided courtesy of © Copyright 2025 Coastal Carolinas Multiple Listing Service, Inc.®. Information Deemed Reliable but Not Guaranteed. © Copyright 2025 Coastal Carolinas Multiple Listing Service, Inc.® MLS. All rights reserved. Information is provided exclusively for consumers’ personal, non-commercial use, that it may not be used for any purpose other than to identify prospective properties consumers may be interested in purchasing.
Images related to data from the MLS is the sole property of the MLS and not the responsibility of the owner of this website. MLS IDX data last updated on 07-21-2025 1:20 PM EST.
Any images related to data from the MLS is the sole property of the MLS and not the responsibility of the owner of this website.