Murrells Inlet, SC 29576
- 2Beds
- 2Full Baths
- 1Half Baths
- 1,154SqFt
- 2006Year Built
- EUnit #
- MLS# 2503949
- Residential
- Condominium
- Sold
- Approx Time on Market1 month, 30 days
- AreaMurrells Inlet - Horry County
- CountyHorry
- Subdivision Park West - Murrells Inlet
Overview
Welcome to your new coastal retreat! Tucked away in the quiet Park West community, this beautiful 2 bed 2.5 bath townhome style condo has a great open floor plan and is move in ready! Wonderfully maintained, this unit has been updated with new LVP flooring and new stove in 2025, new dishwasher and microwave in 2024, new refrigerator in 2023, new water heater in 2020 and new HVAC in 2019. The spacious living room has direct access to the patio and is enhanced with ceiling fan, crown molding, vaulted ceilings, and abundant windows that infuse the whole room with natural light. Your family chef will love the fully equipped kitchen with plenty of cabinet and counter space, a double sink, pantry and a breakfast bar and the dining area adjacent to the kitchen makes entertaining a breeze. The first-floor master suite features a walk-in closet, ceiling fan and bath with vanity and tub/shower and there is also a powder room and washer and dryer on the first level. Upstairs, the loft area is a nice bonus and the perfect spot for a playroom or media room and there is a nice sized second bedroom with ceiling fan and plenty of closet space and second full bath with vanity and tub/shower. The private patio is the perfect spot to enjoy your morning coffee, favorite book or cocktails at the end of the day and a nice bonus is the storage room just off the patio for your golf and beach equipment. Park West amenities include an outdoor pool and a hot tub, and you can truly relax and enjoy your new lifestyle since the HOA covers exterior maintenance and landscaping as well. Minutes from shopping, fabulous dining options at Murrells Inlet Marsh Walk, Brookgreen Gardens, golf courses, fishing piers, beautiful beaches at Garden City and Huntington State Park and all the attractions and entertainment the Grand Strand have to offer. Whether you are searching for your forever home or your dream beach getaway, don't miss this opportunity! Make an appointment to view this lovely home today!
Sale Info
Listing Date: 02-17-2025
Sold Date: 04-17-2025
Aprox Days on Market:
1 month(s), 30 day(s)
Listing Sold:
3 month(s), 5 day(s) ago
Asking Price: $215,000
Selling Price: $209,000
Price Difference:
Reduced By $6,000
Agriculture / Farm
Grazing Permits Blm: ,No,
Horse: No
Grazing Permits Forest Service: ,No,
Grazing Permits Private: ,No,
Irrigation Water Rights: ,No,
Farm Credit Service Incl: ,No,
Crops Included: ,No,
Association Fees / Info
Hoa Frequency: Monthly
Hoa Fees: 299
Hoa: Yes
Hoa Includes: AssociationManagement, CommonAreas, Insurance, LegalAccounting, MaintenanceGrounds, Pools, Sewer, Trash, Water
Community Features: LongTermRentalAllowed, Pool
Assoc Amenities: OwnerAllowedMotorcycle, PetRestrictions
Bathroom Info
Total Baths: 3.00
Halfbaths: 1
Fullbaths: 2
Room Dimensions
Bedroom1: 11'9x10'1
DiningRoom: 7'9x8'10
Kitchen: 7'9x9'7
LivingRoom: 11'2x17'1
PrimaryBedroom: 11'0'13x5
Room Level
Bedroom1: Second
PrimaryBedroom: First
Room Features
Kitchen: BreakfastBar, Pantry, StainlessSteelAppliances
LivingRoom: CeilingFans, VaultedCeilings
Other: BedroomOnMainLevel, EntranceFoyer, Loft
Bedroom Info
Beds: 2
Building Info
New Construction: No
Levels: Two
Year Built: 2006
Structure Type: Townhouse
Mobile Home Remains: ,No,
Zoning: MF
Construction Materials: VinylSiding
Entry Level: 1
Building Name: Park West
Buyer Compensation
Exterior Features
Spa: No
Patio and Porch Features: FrontPorch, Patio
Pool Features: Community, OutdoorPool
Foundation: Slab
Exterior Features: Patio, Storage
Financial
Lease Renewal Option: ,No,
Garage / Parking
Garage: No
Carport: No
Parking Type: TwoSpaces
Open Parking: No
Attached Garage: No
Green / Env Info
Interior Features
Floor Cover: Vinyl
Fireplace: No
Laundry Features: WasherHookup
Furnished: Unfurnished
Interior Features: WindowTreatments, BreakfastBar, BedroomOnMainLevel, EntranceFoyer, Loft, StainlessSteelAppliances
Appliances: Dishwasher, Microwave, Oven, Range, Refrigerator, Dryer, Washer
Lot Info
Lease Considered: ,No,
Lease Assignable: ,No,
Acres: 0.00
Land Lease: No
Lot Description: OutsideCityLimits
Misc
Pool Private: No
Pets Allowed: OwnerOnly, Yes
Offer Compensation
Other School Info
Property Info
County: Horry
View: No
Senior Community: No
Stipulation of Sale: None
Habitable Residence: ,No,
Property Sub Type Additional: Condominium,Townhouse
Property Attached: No
Security Features: SmokeDetectors
Disclosures: CovenantsRestrictionsDisclosure,SellerDisclosure
Rent Control: No
Construction: Resale
Room Info
Basement: ,No,
Sold Info
Sold Date: 2025-04-17T00:00:00
Sqft Info
Building Sqft: 1200
Living Area Source: PublicRecords
Sqft: 1154
Tax Info
Unit Info
Unit: E
Utilities / Hvac
Heating: Central, Electric
Cooling: CentralAir
Electric On Property: No
Cooling: Yes
Utilities Available: CableAvailable, ElectricityAvailable, PhoneAvailable, SewerAvailable, WaterAvailable
Heating: Yes
Water Source: Public
Waterfront / Water
Waterfront: No
Schools
Elem: Saint James Elementary School
Middle: Saint James Middle School
High: Saint James High School
Courtesy of Century 21 The Harrelson Group
Real Estate Websites by Dynamic IDX, LLC
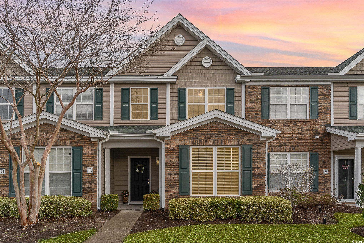
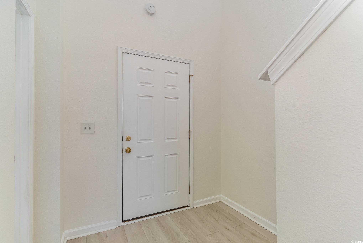
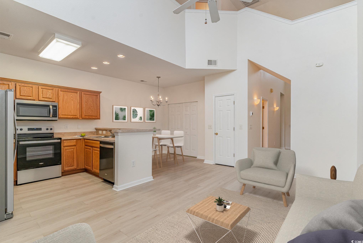
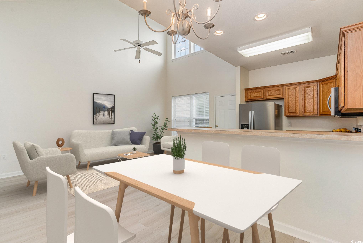
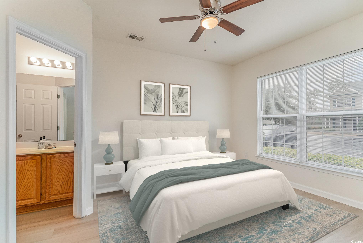
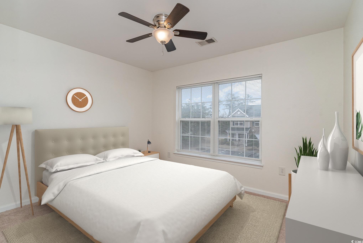
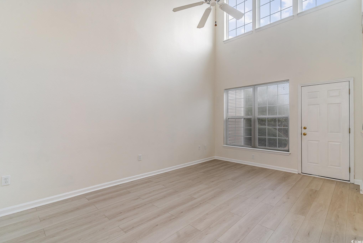
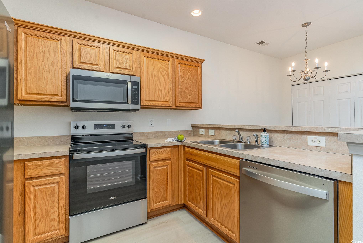
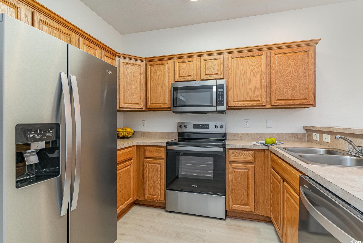
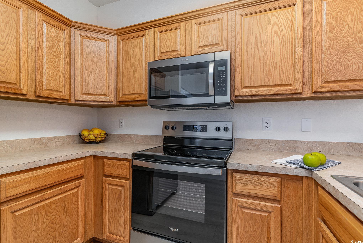
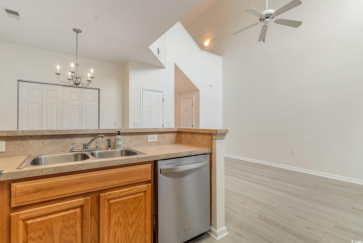
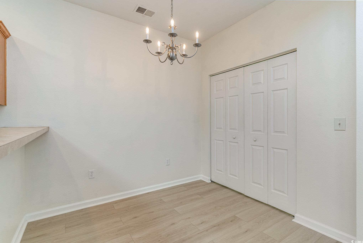
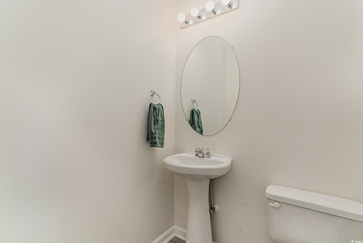
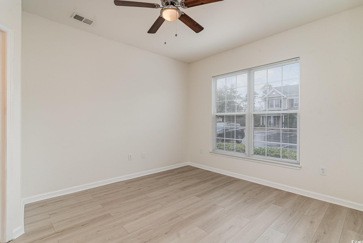
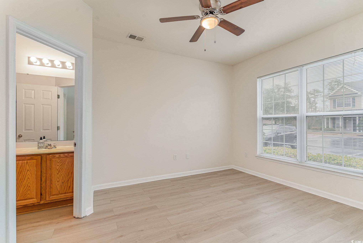
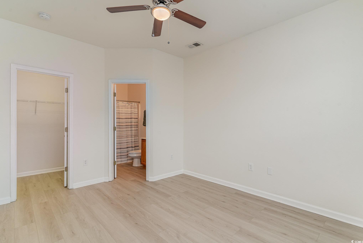
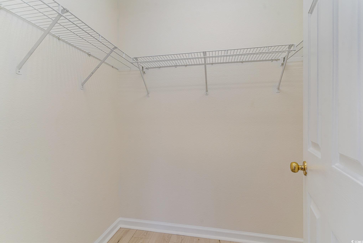
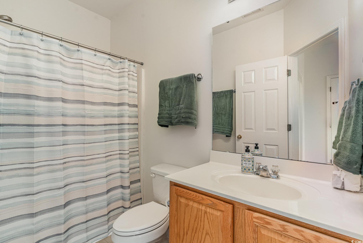
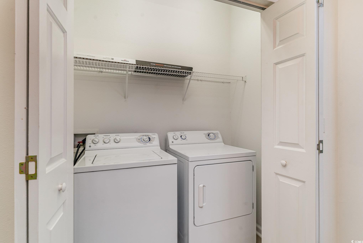
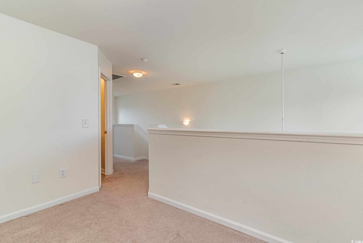
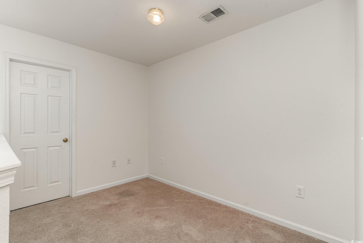

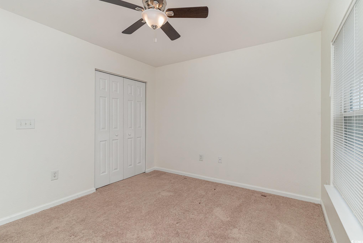
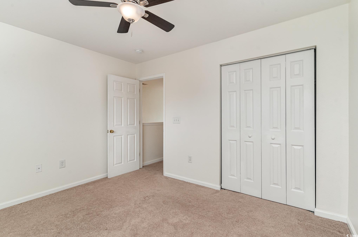
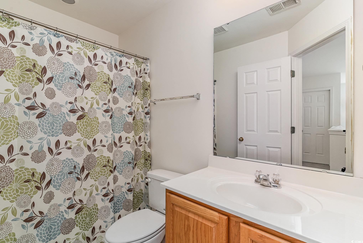
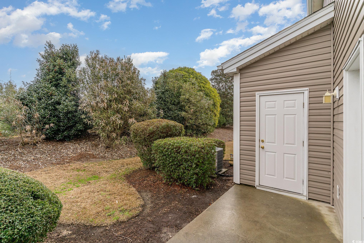
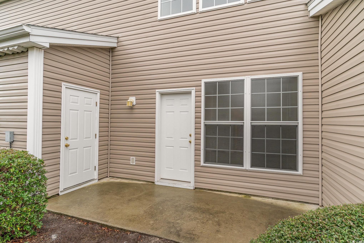
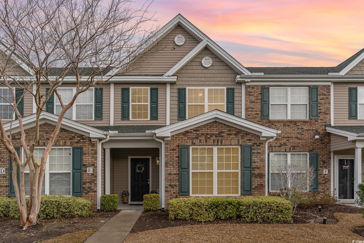
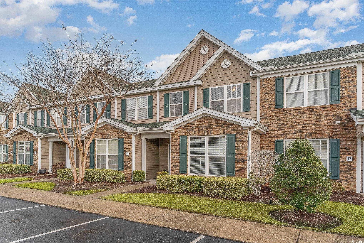
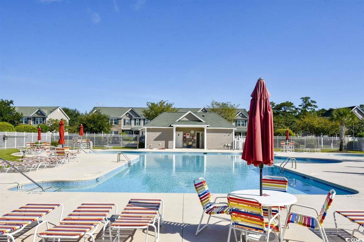
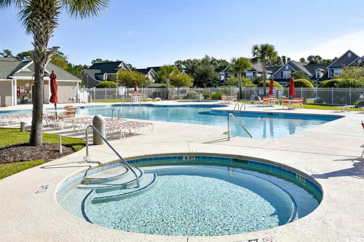

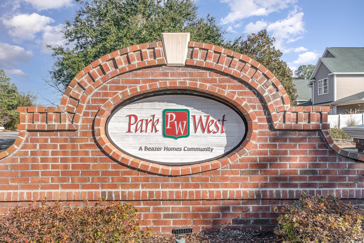
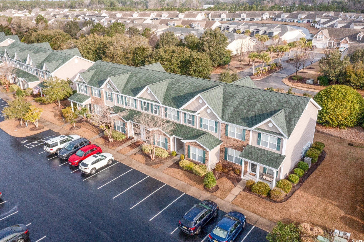
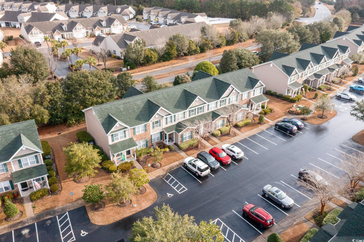
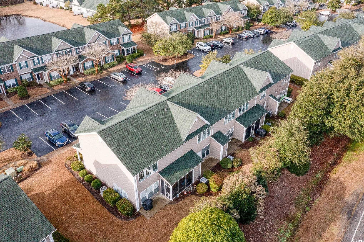
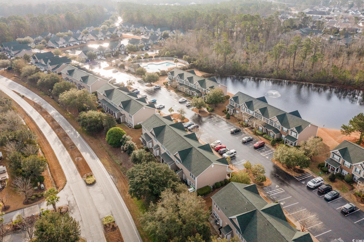
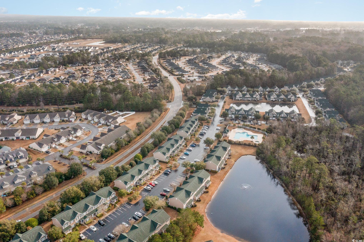
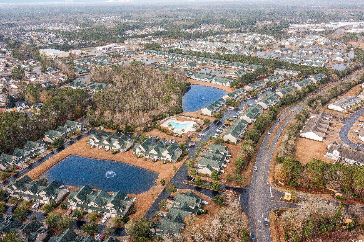
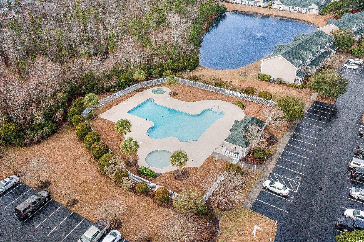
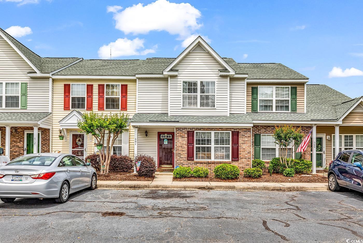
 MLS# 2510574
MLS# 2510574 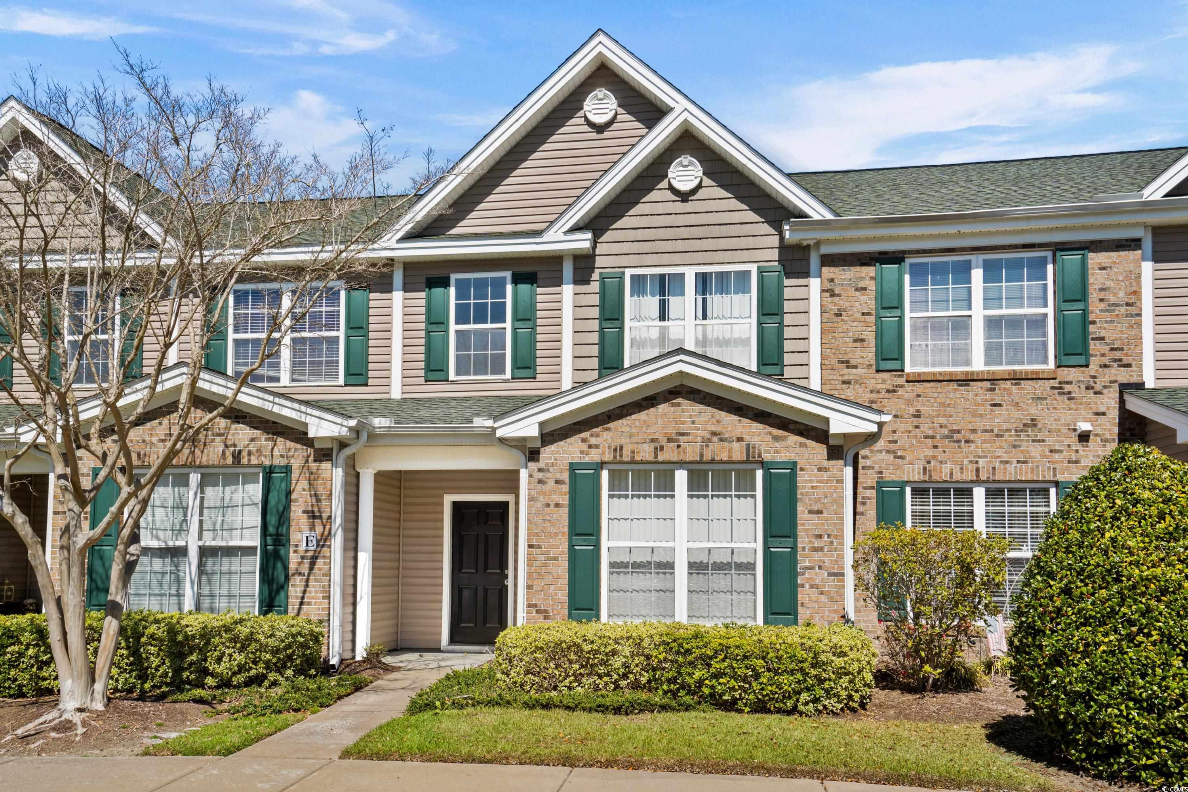
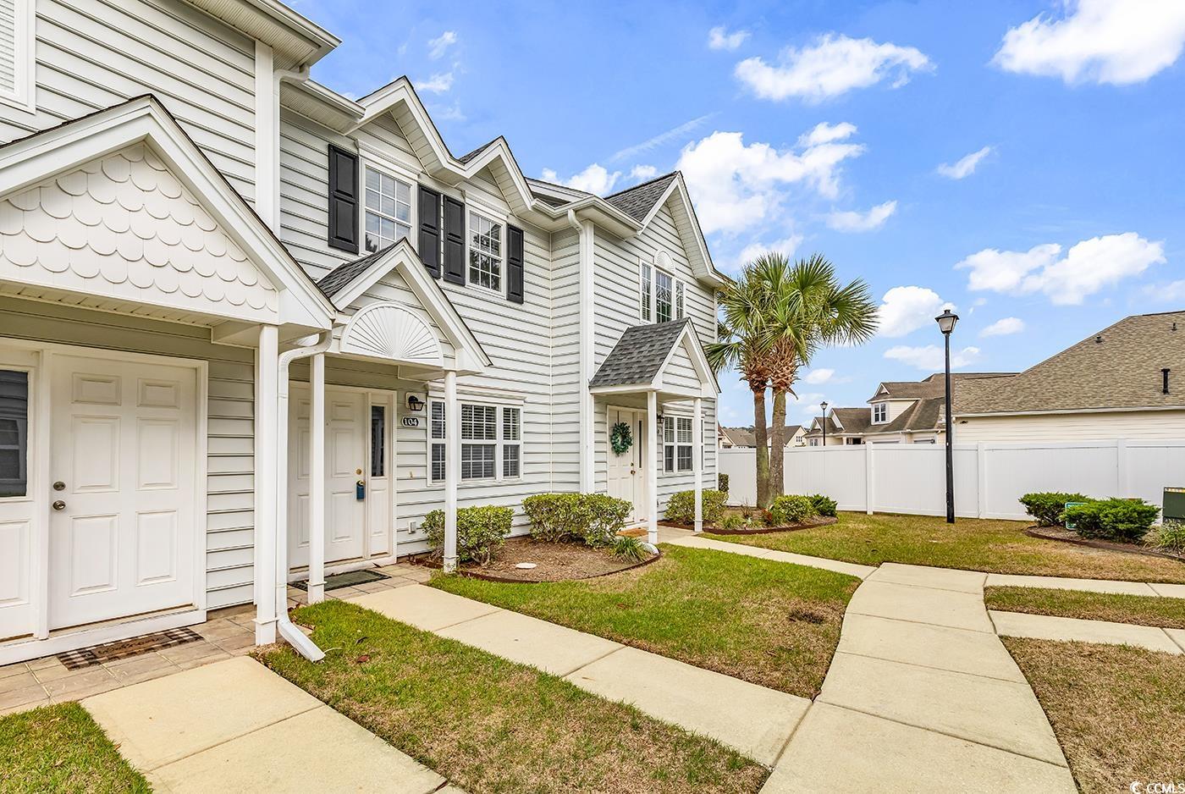
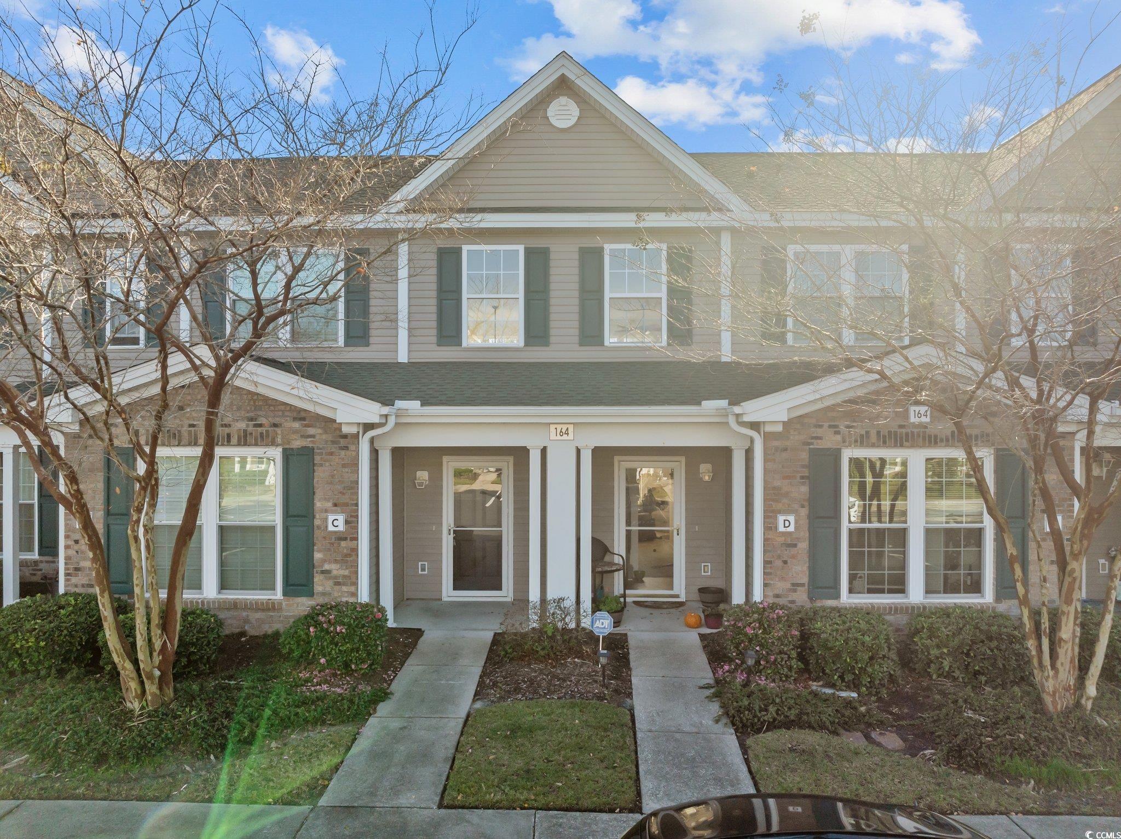
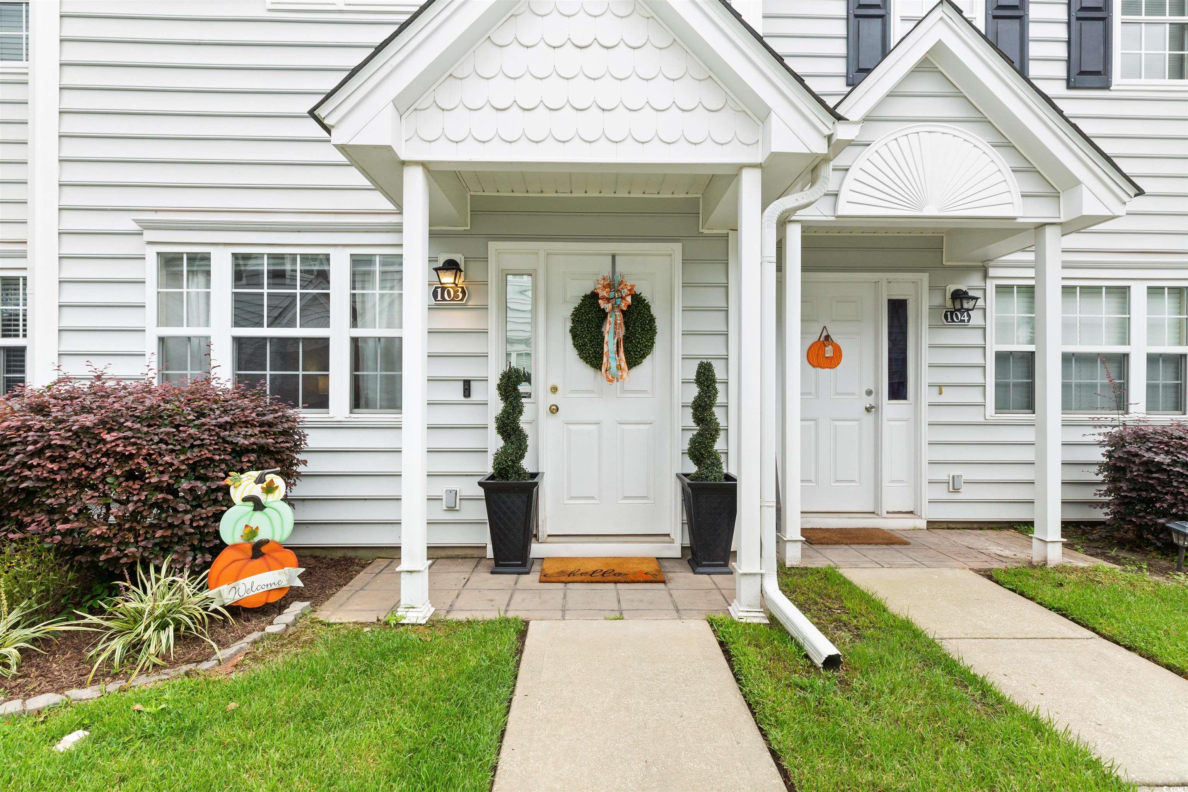
 Provided courtesy of © Copyright 2025 Coastal Carolinas Multiple Listing Service, Inc.®. Information Deemed Reliable but Not Guaranteed. © Copyright 2025 Coastal Carolinas Multiple Listing Service, Inc.® MLS. All rights reserved. Information is provided exclusively for consumers’ personal, non-commercial use, that it may not be used for any purpose other than to identify prospective properties consumers may be interested in purchasing.
Images related to data from the MLS is the sole property of the MLS and not the responsibility of the owner of this website. MLS IDX data last updated on 07-21-2025 11:45 PM EST.
Any images related to data from the MLS is the sole property of the MLS and not the responsibility of the owner of this website.
Provided courtesy of © Copyright 2025 Coastal Carolinas Multiple Listing Service, Inc.®. Information Deemed Reliable but Not Guaranteed. © Copyright 2025 Coastal Carolinas Multiple Listing Service, Inc.® MLS. All rights reserved. Information is provided exclusively for consumers’ personal, non-commercial use, that it may not be used for any purpose other than to identify prospective properties consumers may be interested in purchasing.
Images related to data from the MLS is the sole property of the MLS and not the responsibility of the owner of this website. MLS IDX data last updated on 07-21-2025 11:45 PM EST.
Any images related to data from the MLS is the sole property of the MLS and not the responsibility of the owner of this website.