Surfside Beach, SC 29575
- 3Beds
- 2Full Baths
- 1Half Baths
- 2,259SqFt
- 2011Year Built
- 0.25Acres
- MLS# 2503568
- Residential
- Detached
- Sold
- Approx Time on Market1 month,
- AreaSurfside Beach--East of 17 & North of Surfside Drive
- CountyHorry
- Subdivision Harbor Lights
Overview
This is your opportunity to own a home in Harbor Lights - a small, quiet, and highly sought after community in Surfside Beach - perfectly located on the east or ocean side of Business 17 and just blocks from the ocean! This is a recently updated, one story, open concept, 3 bedroom, 2.5 bathroom home. It offers an additional room that would be ideal as an office or work room. The Carolina room opens to a large screened in porch, patio, and a landscaped fenced back yard - all with a view of the pond. There is a covered front porch, too! A dining room, breakfast nook and large kitchen island or peninsula can accommodate many family members and friends. The primary suite has a walk-in shower and generous walk-in closet. The 2nd bath has a tub/shower combination. Extra storage is available in the partially floored attic, accessible by stairs. A new roof was added in 2022. This home just received a long list of renovations and new updates in late 2023-2024. That list includes a new Carrier HVAC, a Rinnai tankless gas water heater, LVP flooring throughout, quartz kitchen countertops, stainless steel appliances including a gas range with double ovens, kitchen and bath plumbing fixtures, lighting, ceiling fan, paint, top-down bottom-up cellular shades, powder coated fencing and perennial landscaping. Many Pindo Palms and Palmetto trees give a tropical feel to the property. Also, this is one of the few lots in the community with mature shade trees that offer welcome shade in the summer. This comfortable, updated home is just a few streets away from the beach. In the early morning and late night quietness, the homeowners can hear the ocean waves while enjoying a beverage in the privacy of their own screened in porch. And those ocean waves are just a short golf cart ride away. This very comfortable home is centrally located to all that Myrtle Beach has to offer, the fine restaurants of Murrells Inlet, and the gorgeous Surfside Beach ocean sunrises and sandy seashores!
Sale Info
Listing Date: 02-11-2025
Sold Date: 03-12-2025
Aprox Days on Market:
1 month(s), 0 day(s)
Listing Sold:
4 month(s), 24 day(s) ago
Asking Price: $799,900
Selling Price: $792,500
Price Difference:
Reduced By $7,400
Agriculture / Farm
Grazing Permits Blm: ,No,
Horse: No
Grazing Permits Forest Service: ,No,
Grazing Permits Private: ,No,
Irrigation Water Rights: ,No,
Farm Credit Service Incl: ,No,
Crops Included: ,No,
Association Fees / Info
Hoa Frequency: Monthly
Hoa Fees: 63
Hoa: Yes
Hoa Includes: AssociationManagement, CommonAreas, LegalAccounting
Community Features: GolfCartsOk
Assoc Amenities: OwnerAllowedGolfCart, OwnerAllowedMotorcycle, PetRestrictions
Bathroom Info
Total Baths: 3.00
Halfbaths: 1
Fullbaths: 2
Room Dimensions
Bedroom1: 13' x 13'
Bedroom2: 13' x 12'
DiningRoom: 10' x 10'
GreatRoom: 19' x 17'
Kitchen: 10' x 12'
LivingRoom: 13' x 20'
PrimaryBedroom: 15' x 15'
Room Level
Bedroom1: First
Bedroom2: First
PrimaryBedroom: First
Room Features
DiningRoom: LivingDiningRoom
FamilyRoom: TrayCeilings, CeilingFans
Kitchen: BreakfastBar, KitchenExhaustFan, Pantry, StainlessSteelAppliances, SolidSurfaceCounters
LivingRoom: CeilingFans
Other: BedroomOnMainLevel, EntranceFoyer, Library
Bedroom Info
Beds: 3
Building Info
New Construction: No
Levels: One
Year Built: 2011
Mobile Home Remains: ,No,
Zoning: PUD
Style: Ranch
Construction Materials: Masonry, VinylSiding, WoodFrame
Builders Name: Brook Construction (Springfield Development)
Builder Model: Heritage Plan
Buyer Compensation
Exterior Features
Spa: No
Patio and Porch Features: FrontPorch, Patio, Porch, Screened
Foundation: Slab
Exterior Features: Fence, SprinklerIrrigation, Patio
Financial
Lease Renewal Option: ,No,
Garage / Parking
Parking Capacity: 6
Garage: Yes
Carport: No
Parking Type: Attached, Garage, TwoCarGarage, GarageDoorOpener
Open Parking: No
Attached Garage: Yes
Garage Spaces: 2
Green / Env Info
Green Energy Efficient: Doors, Windows
Interior Features
Floor Cover: LuxuryVinyl, LuxuryVinylPlank
Door Features: InsulatedDoors, StormDoors
Fireplace: No
Laundry Features: WasherHookup
Furnished: Unfurnished
Interior Features: Attic, PullDownAtticStairs, PermanentAtticStairs, SplitBedrooms, WindowTreatments, BreakfastBar, BedroomOnMainLevel, EntranceFoyer, StainlessSteelAppliances, SolidSurfaceCounters
Appliances: DoubleOven, Dishwasher, Disposal, Microwave, Range, Refrigerator, RangeHood, Dryer, Washer
Lot Info
Lease Considered: ,No,
Lease Assignable: ,No,
Acres: 0.25
Lot Size: 85 x 118 x 88 x 120
Land Lease: No
Lot Description: CityLot, Rectangular, RectangularLot
Misc
Pool Private: No
Pets Allowed: OwnerOnly, Yes
Offer Compensation
Other School Info
Property Info
County: Horry
View: No
Senior Community: No
Stipulation of Sale: None
Habitable Residence: ,No,
View: Lake
Property Sub Type Additional: Detached
Property Attached: No
Security Features: SmokeDetectors
Disclosures: CovenantsRestrictionsDisclosure,SellerDisclosure
Rent Control: No
Construction: Resale
Room Info
Basement: ,No,
Sold Info
Sold Date: 2025-03-12T00:00:00
Sqft Info
Building Sqft: 3000
Living Area Source: Builder
Sqft: 2259
Tax Info
Unit Info
Utilities / Hvac
Heating: Central, Electric, Gas
Cooling: CentralAir
Electric On Property: No
Cooling: Yes
Utilities Available: CableAvailable, ElectricityAvailable, NaturalGasAvailable, Other, PhoneAvailable, SewerAvailable, UndergroundUtilities, WaterAvailable
Heating: Yes
Water Source: Public
Waterfront / Water
Waterfront: No
Schools
Elem: Seaside Elementary School
Middle: Saint James Middle School
High: Saint James High School
Directions
Hwy 17 Bus to 10th Ave North, 1st right onto N Poplar, right on Harbor Lights Dr, 3rd to last house on right.Courtesy of Re/max Southern Shores Gc - Cell: 843-458-8340
Real Estate Websites by Dynamic IDX, LLC
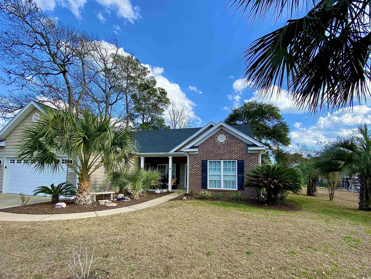
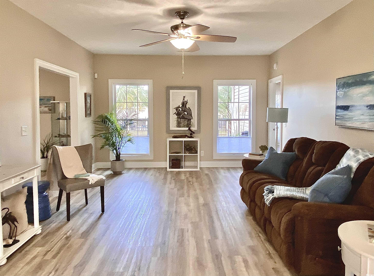
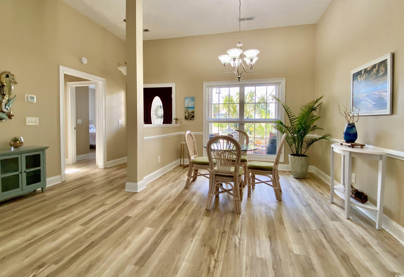
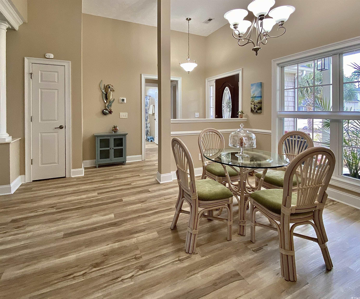
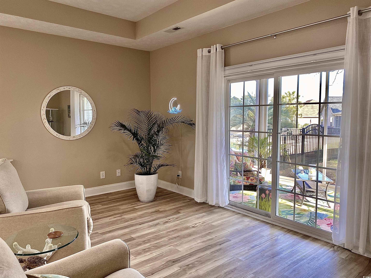
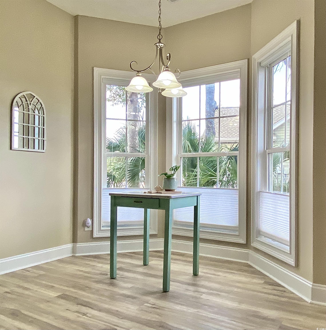
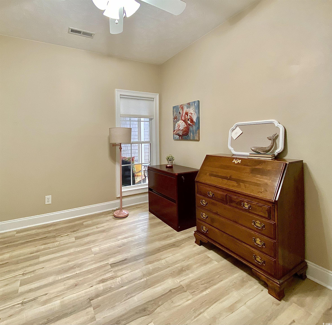
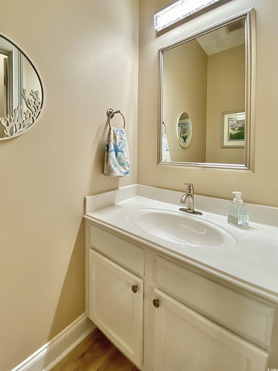
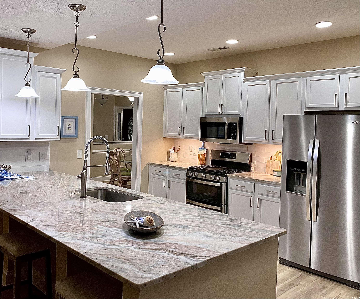
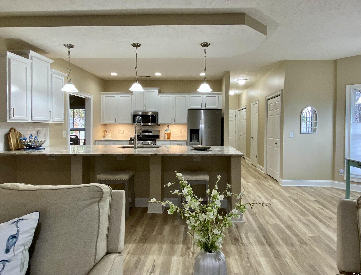
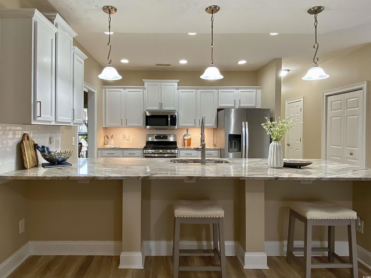
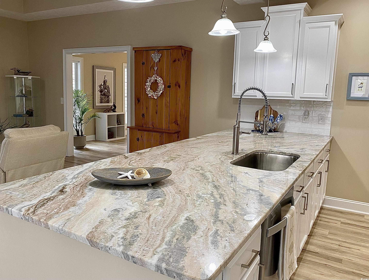
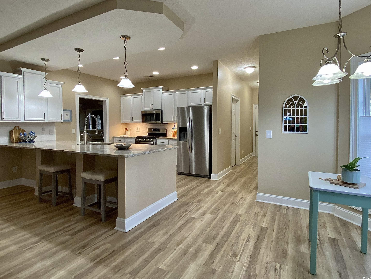
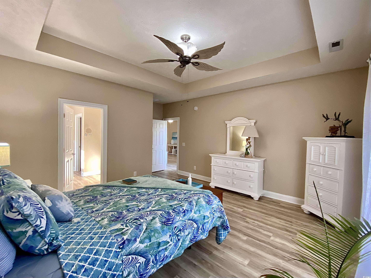
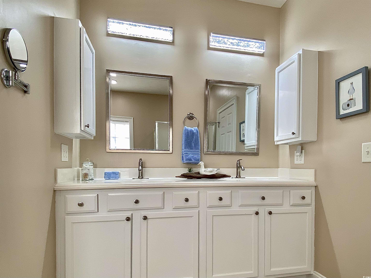
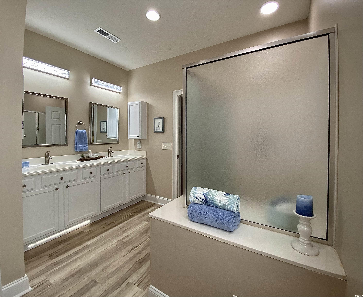
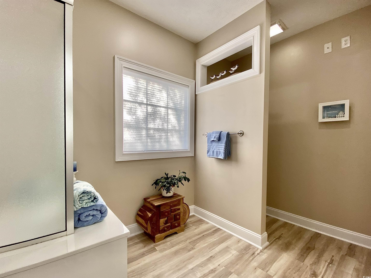
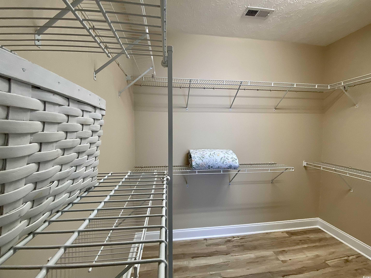
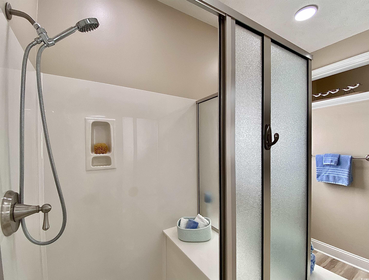
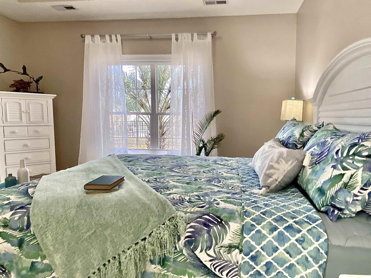
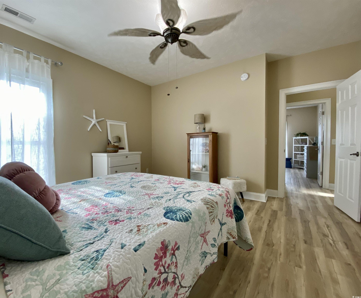
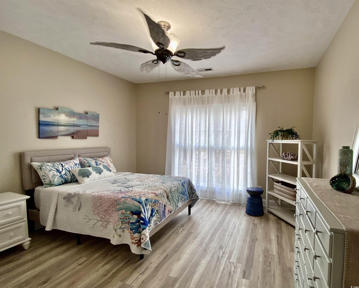
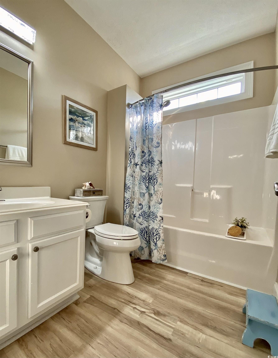
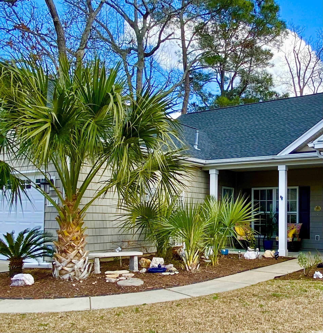
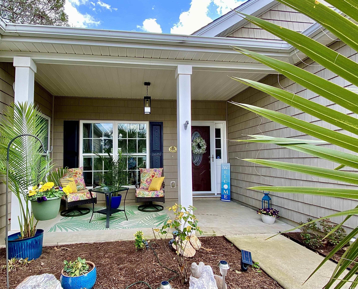
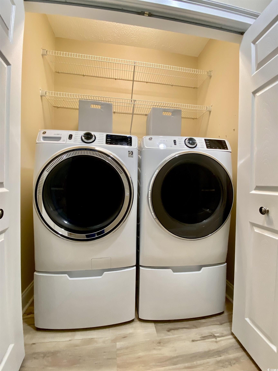
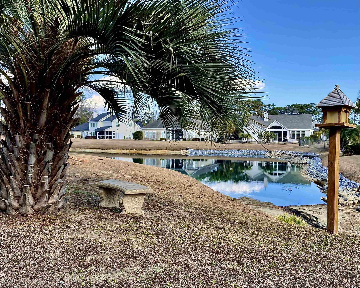
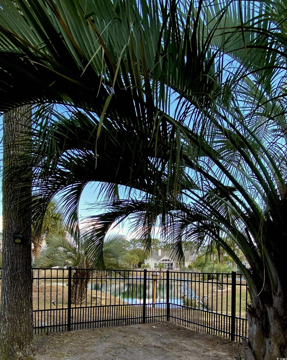
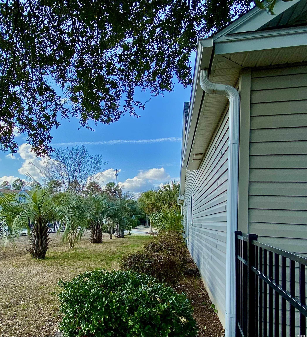
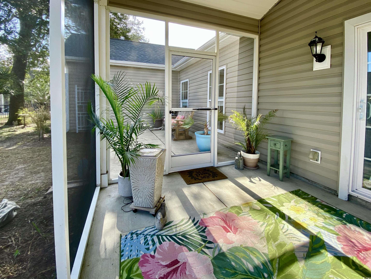
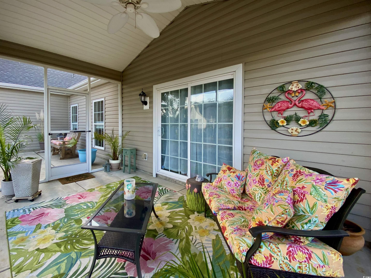
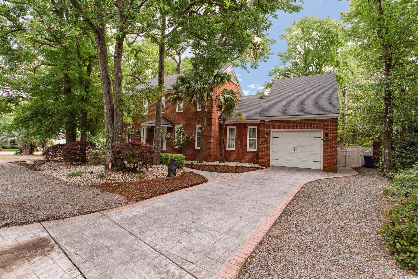
 MLS# 2510319
MLS# 2510319 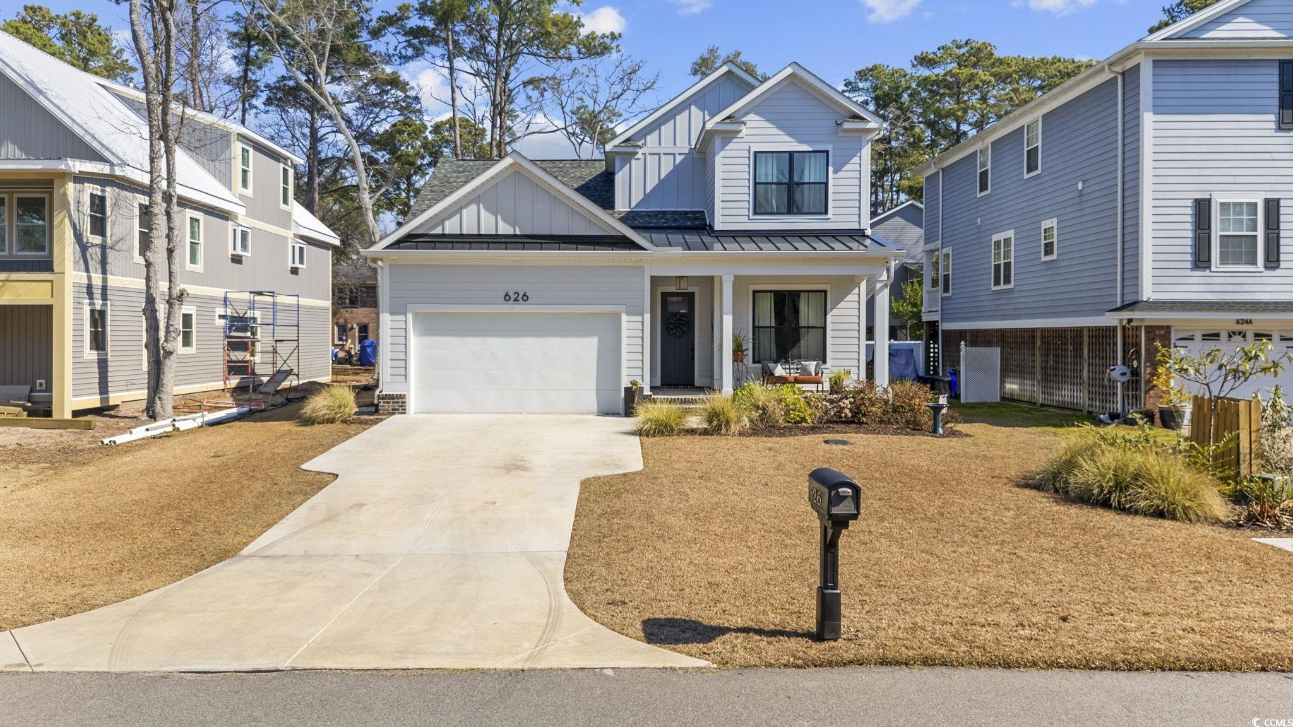
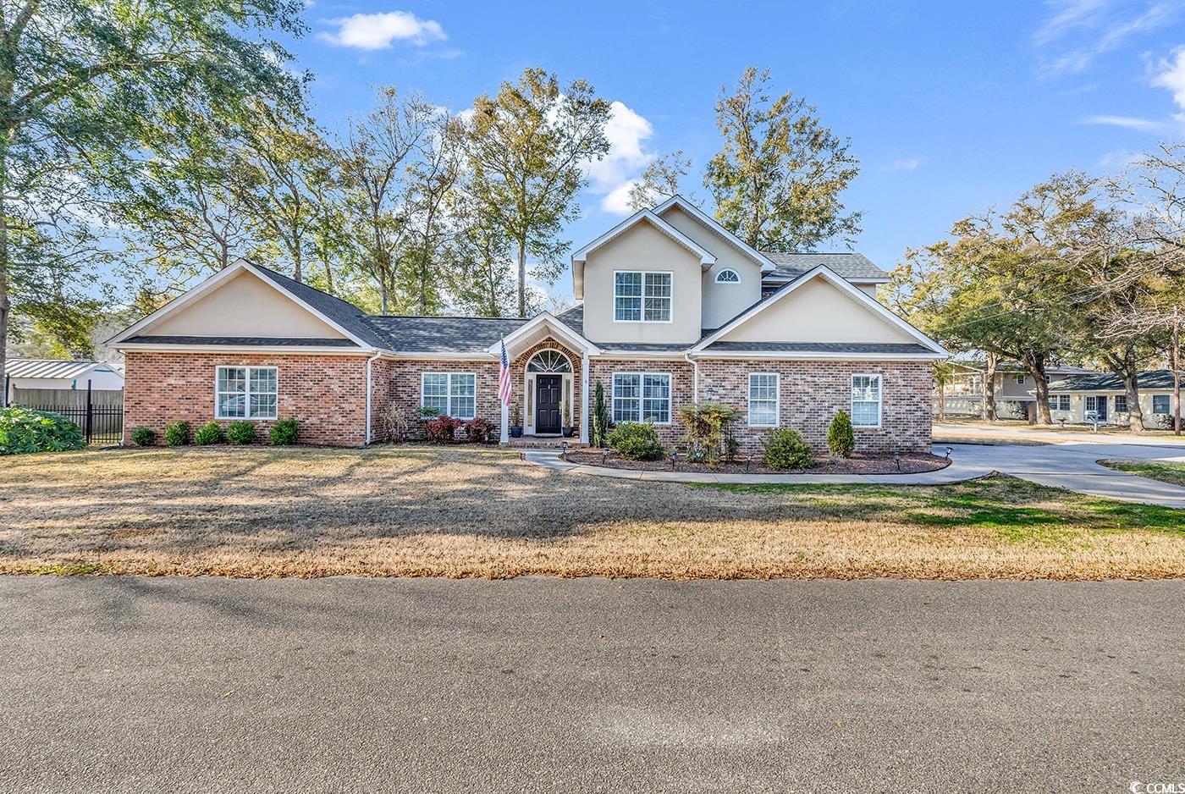
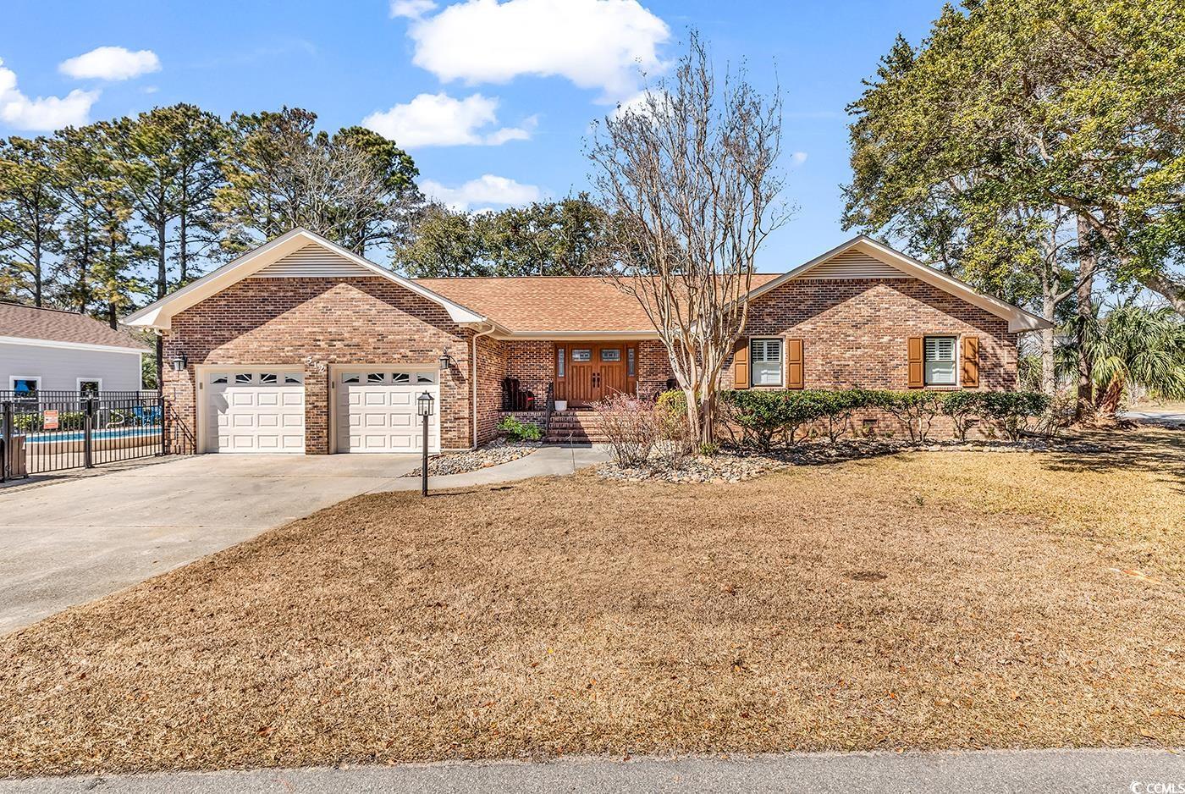
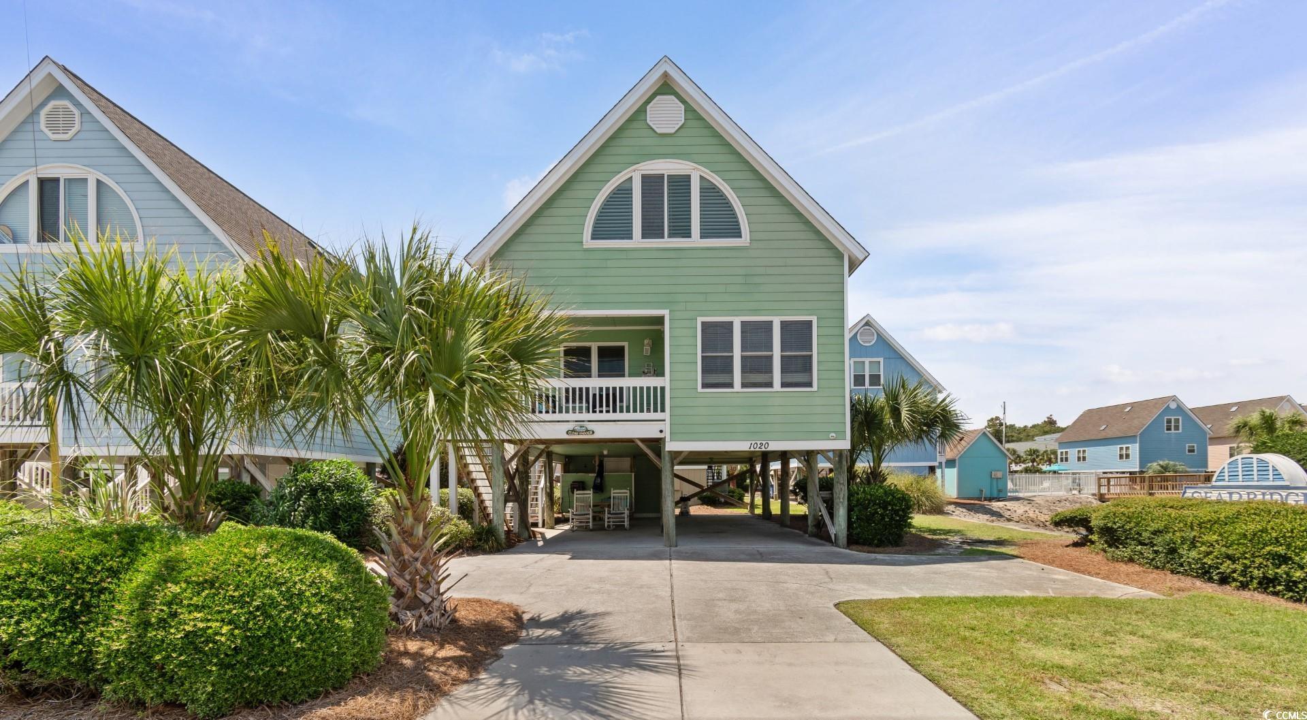
 Provided courtesy of © Copyright 2025 Coastal Carolinas Multiple Listing Service, Inc.®. Information Deemed Reliable but Not Guaranteed. © Copyright 2025 Coastal Carolinas Multiple Listing Service, Inc.® MLS. All rights reserved. Information is provided exclusively for consumers’ personal, non-commercial use, that it may not be used for any purpose other than to identify prospective properties consumers may be interested in purchasing.
Images related to data from the MLS is the sole property of the MLS and not the responsibility of the owner of this website. MLS IDX data last updated on 08-05-2025 8:45 PM EST.
Any images related to data from the MLS is the sole property of the MLS and not the responsibility of the owner of this website.
Provided courtesy of © Copyright 2025 Coastal Carolinas Multiple Listing Service, Inc.®. Information Deemed Reliable but Not Guaranteed. © Copyright 2025 Coastal Carolinas Multiple Listing Service, Inc.® MLS. All rights reserved. Information is provided exclusively for consumers’ personal, non-commercial use, that it may not be used for any purpose other than to identify prospective properties consumers may be interested in purchasing.
Images related to data from the MLS is the sole property of the MLS and not the responsibility of the owner of this website. MLS IDX data last updated on 08-05-2025 8:45 PM EST.
Any images related to data from the MLS is the sole property of the MLS and not the responsibility of the owner of this website.