Surfside Beach, SC 29575
- 3Beds
- 3Full Baths
- N/AHalf Baths
- 2,176SqFt
- 1984Year Built
- 0.20Acres
- MLS# 2428606
- Residential
- Detached
- Sold
- Approx Time on Market4 months, 7 days
- AreaSurfside Beach--East of 17 & North of Surfside Drive
- CountyHorry
- Subdivision Lakewood Heights
Overview
Live Like You Are On Vacation Year Round! This 3 Bedroom, 3 Full Bath Ranch Home Has Been Impeccably Maintained & Tastefully Updated In A Beachy Modern Theme. The Next Owner Will Be Proud To Own This Spacious 2,176 S/F Home, East of Business 17, in The Town of Surfside Beach. When You Enter You Will Be Impressed With The Gorgeous Custom Variegated Tone Wood Flooring in The Living Room, As Well As Its Centerpiece...the Beautiful Fireplace. The Spacious Primary Bedroom Is A Spa-Like Retreat Featuring A Sitting Area, The Custom Wood Flooring, Separate Soaking Tub & Tile Shower W/Glass Door In The Ensuite. The Spacious Eat-In Kitchen Features Lots of Cabinetry, Quartz Countertops & New Stainless Steel Appliances. Plantation Shutters Throughout. Many Quality Touches & Furnishings Throughout. Can Be Sold Fully Furnished. Outside You Will Find A SPECTACULAR SWIMMING POOL AND PAVER PATIO AREA. Spend Hours By The Pool, Or Take A VERY Short Walk or Golf Cart Ride To The Beach! It's Great To Have Options On Ways To Enjoy The Sub-Tropical Coastal Carolina Weather! NO HOA!!! The Over-sized Garage Has Plenty of Room For Storage As Does The Detached Shed In Side Yard. Or Use The Garage As Another Living Area. Surfside Beach Area Residents Enjoy Many Community Events, Town Services & Of Course A Pristine Beachfront To Enjoy. This Home Is Ideal for a Full Time Residence or Beach House. Measurements and Sq. Footage Is Approximate and not guaranteed. Buyer is responsible for verification.
Sale Info
Listing Date: 12-21-2024
Sold Date: 04-29-2025
Aprox Days on Market:
4 month(s), 7 day(s)
Listing Sold:
2 month(s), 24 day(s) ago
Asking Price: $825,000
Selling Price: $775,000
Price Difference:
Reduced By $24,999
Agriculture / Farm
Grazing Permits Blm: ,No,
Horse: No
Grazing Permits Forest Service: ,No,
Grazing Permits Private: ,No,
Irrigation Water Rights: ,No,
Farm Credit Service Incl: ,No,
Crops Included: ,No,
Association Fees / Info
Hoa Frequency: Monthly
Hoa: No
Community Features: LongTermRentalAllowed
Bathroom Info
Total Baths: 3.00
Fullbaths: 3
Room Dimensions
Bedroom1: 17'x11'7"
Bedroom2: 13'8x9'10"
Kitchen: 23'8"x12'
LivingRoom: 23'2x20'2
PrimaryBedroom: 18'x16'2"
Room Level
Bedroom1: Main
Bedroom2: Main
PrimaryBedroom: Main
Room Features
DiningRoom: KitchenDiningCombo
FamilyRoom: CeilingFans
Kitchen: BreakfastBar, StainlessSteelAppliances, SolidSurfaceCounters
LivingRoom: CeilingFans, Fireplace, VaultedCeilings
Other: Library
PrimaryBathroom: Bathtub, DualSinks, SeparateShower
PrimaryBedroom: CeilingFans, MainLevelMaster
Bedroom Info
Beds: 3
Building Info
New Construction: No
Levels: One
Year Built: 1984
Mobile Home Remains: ,No,
Zoning: RES
Style: Ranch
Construction Materials: BrickVeneer, HardiplankType
Buyer Compensation
Exterior Features
Spa: No
Patio and Porch Features: FrontPorch, Patio
Pool Features: OutdoorPool, Private
Foundation: Crawlspace
Exterior Features: Patio, Storage
Financial
Lease Renewal Option: ,No,
Garage / Parking
Parking Capacity: 6
Garage: Yes
Carport: No
Parking Type: Attached, Garage, TwoCarGarage
Open Parking: No
Attached Garage: Yes
Garage Spaces: 2
Green / Env Info
Interior Features
Floor Cover: Vinyl, Wood
Fireplace: No
Laundry Features: WasherHookup
Furnished: Furnished
Interior Features: Furnished, BreakfastBar, StainlessSteelAppliances, SolidSurfaceCounters
Appliances: Dishwasher, Microwave, Range, Refrigerator, Dryer, Washer
Lot Info
Lease Considered: ,No,
Lease Assignable: ,No,
Acres: 0.20
Lot Size: 70x125x76x121
Land Lease: No
Lot Description: CornerLot
Misc
Pool Private: Yes
Offer Compensation
Other School Info
Property Info
County: Horry
View: No
Senior Community: No
Stipulation of Sale: None
Habitable Residence: ,No,
Property Sub Type Additional: Detached
Property Attached: No
Security Features: SmokeDetectors
Rent Control: No
Construction: Resale
Room Info
Basement: ,No,
Basement: CrawlSpace
Sold Info
Sold Date: 2025-04-29T00:00:00
Sqft Info
Building Sqft: 2693
Living Area Source: PublicRecords
Sqft: 2176
Tax Info
Unit Info
Utilities / Hvac
Heating: Central, Electric, ForcedAir
Cooling: CentralAir
Electric On Property: No
Cooling: Yes
Utilities Available: CableAvailable, ElectricityAvailable, SewerAvailable, WaterAvailable
Heating: Yes
Water Source: Public
Waterfront / Water
Waterfront: No
Schools
Elem: Saint James Elementary School
Middle: Saint James Middle School
High: Saint James High School
Courtesy of Re/max Southern Shores Gc - Cell: 843-999-2684
Real Estate Websites by Dynamic IDX, LLC
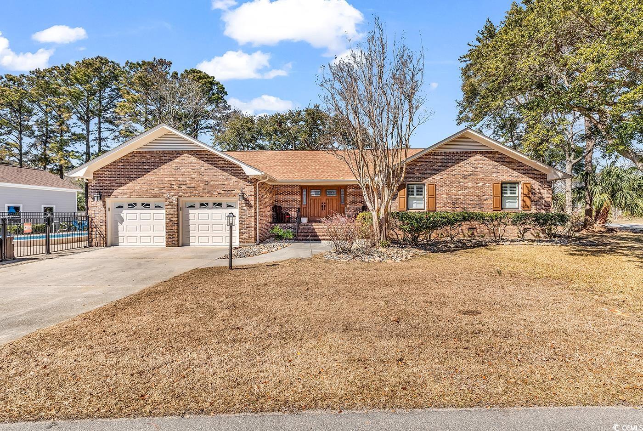
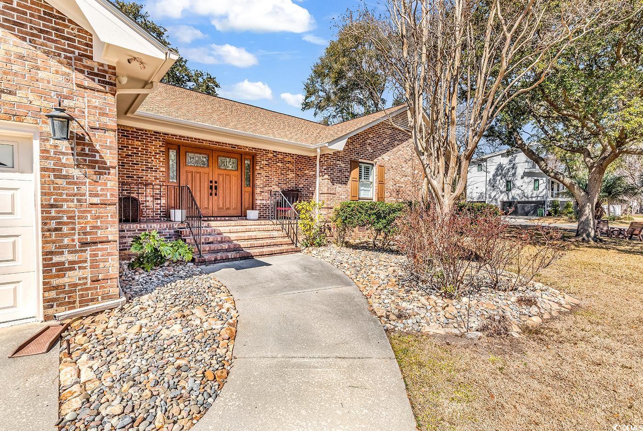
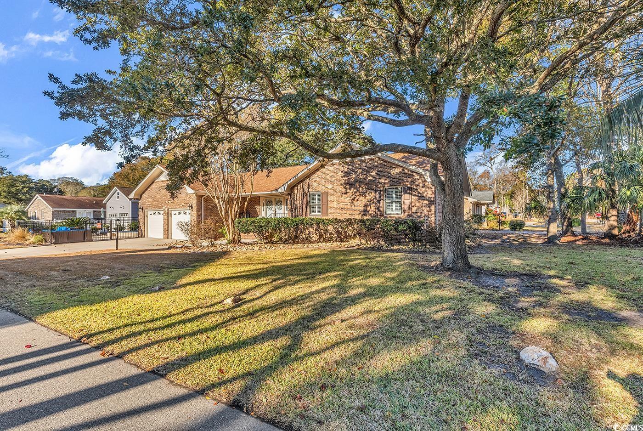
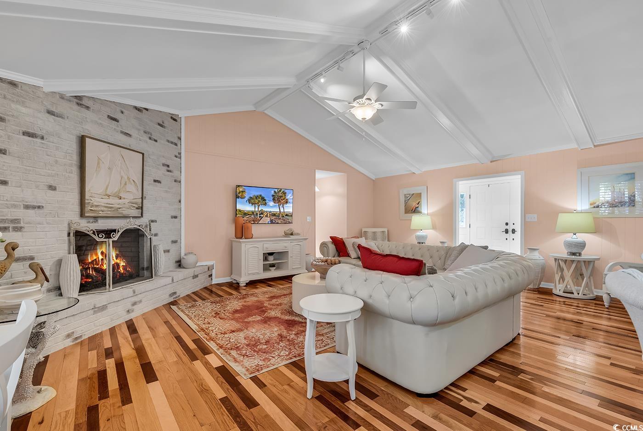
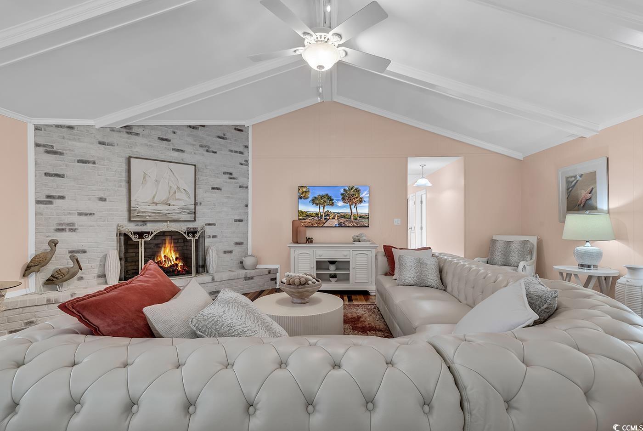







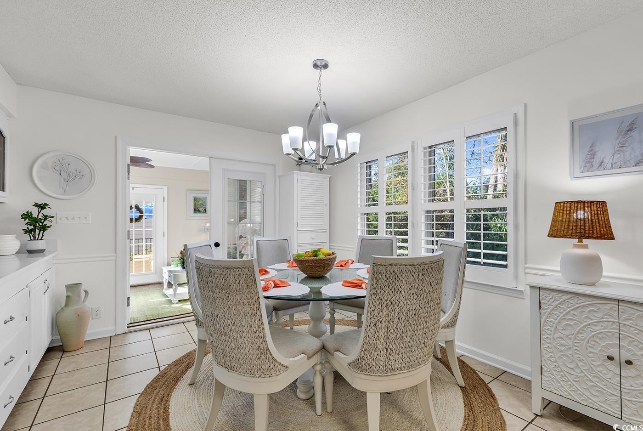



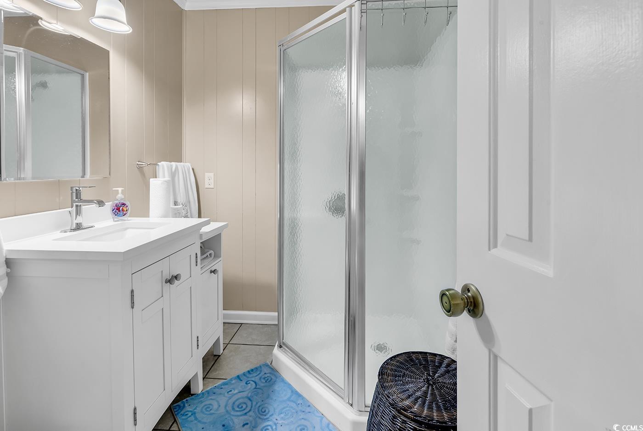
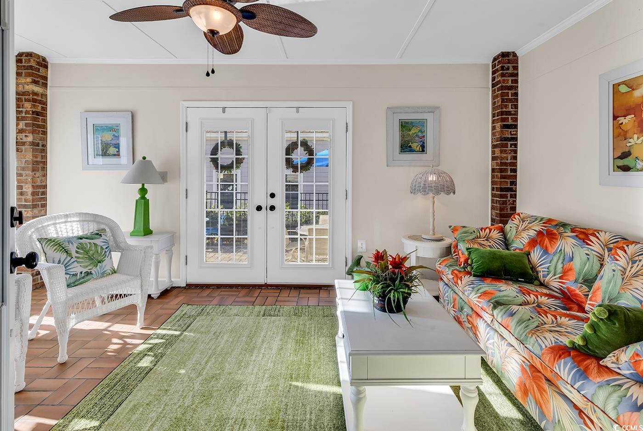
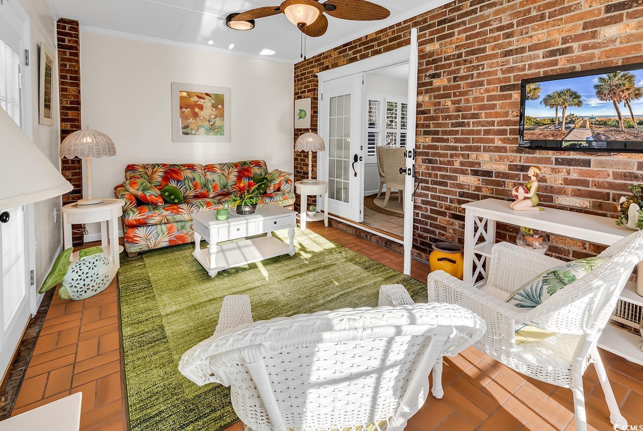
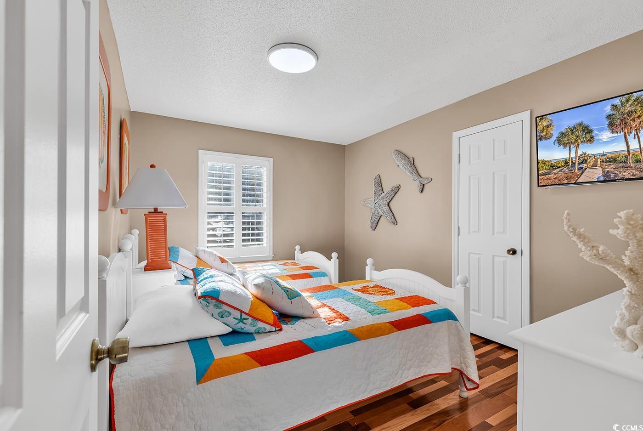
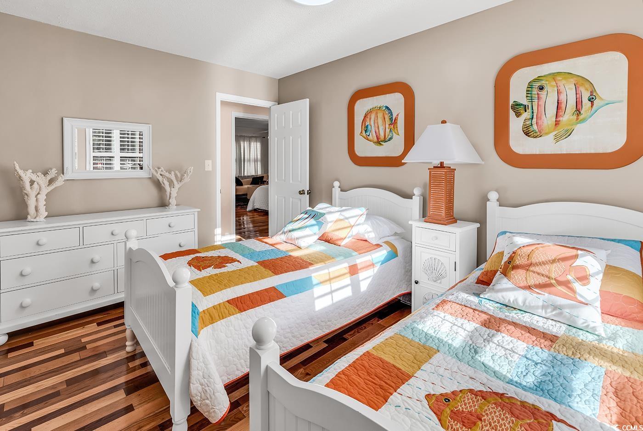
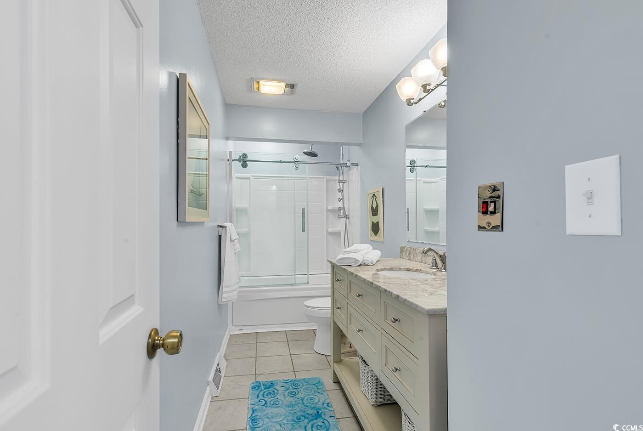


















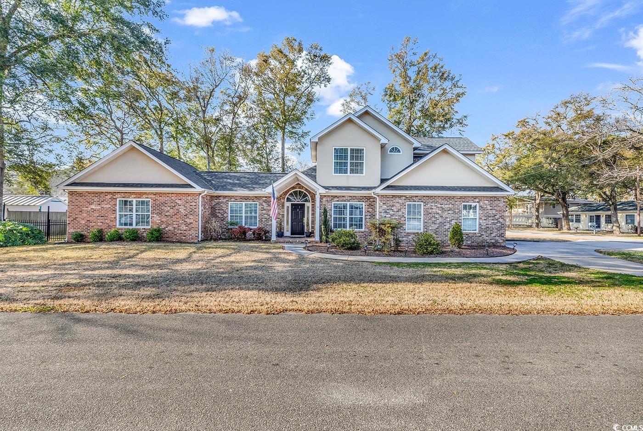
 MLS# 2504698
MLS# 2504698 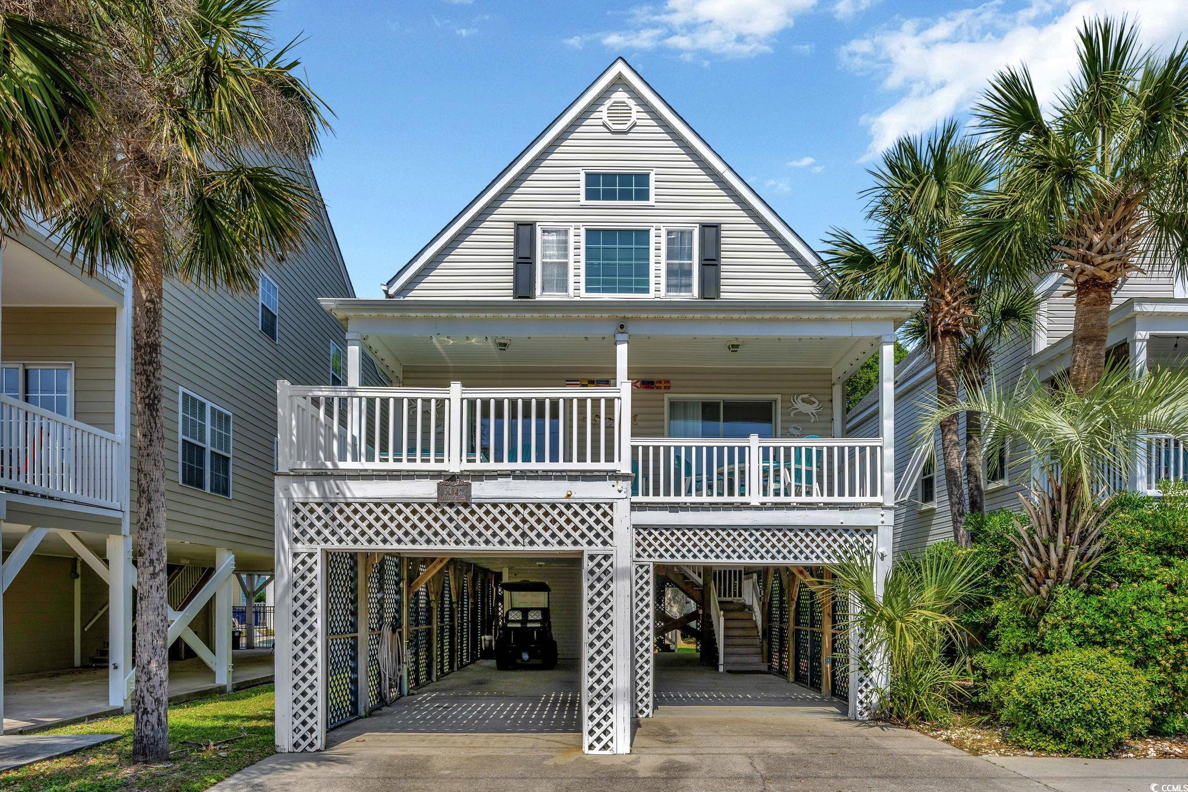
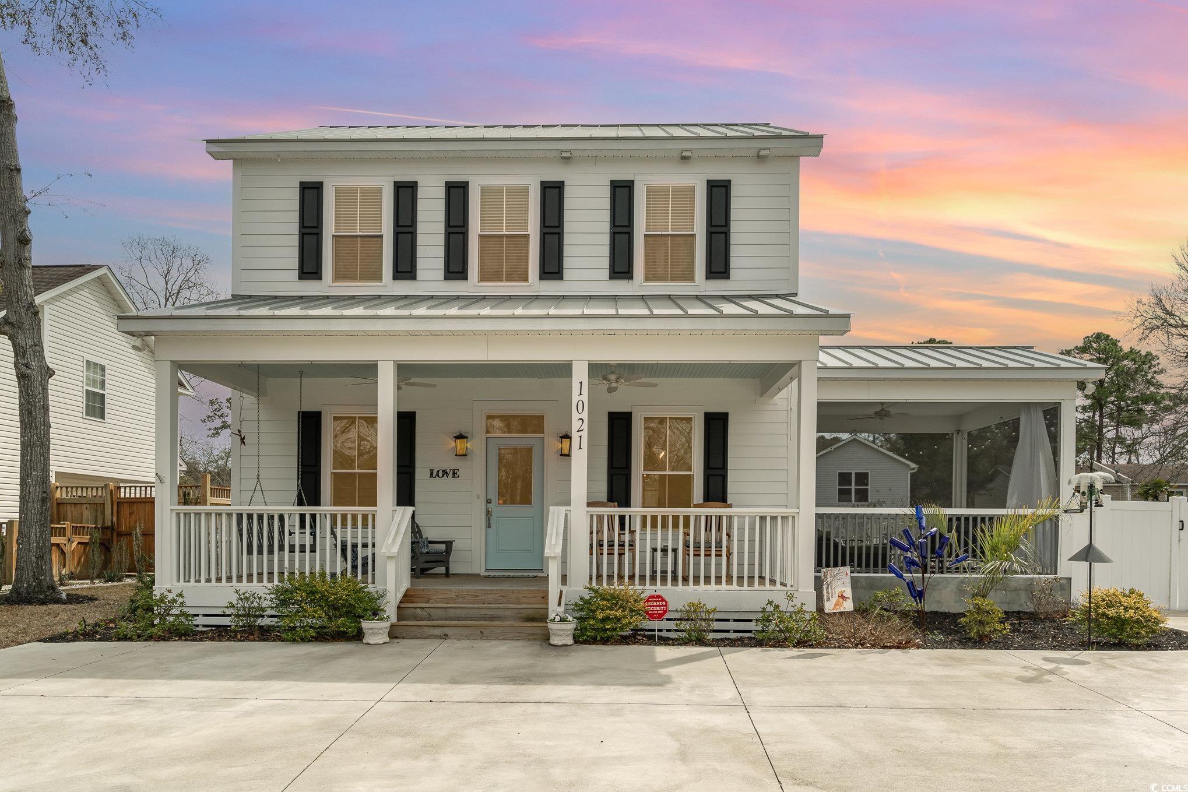
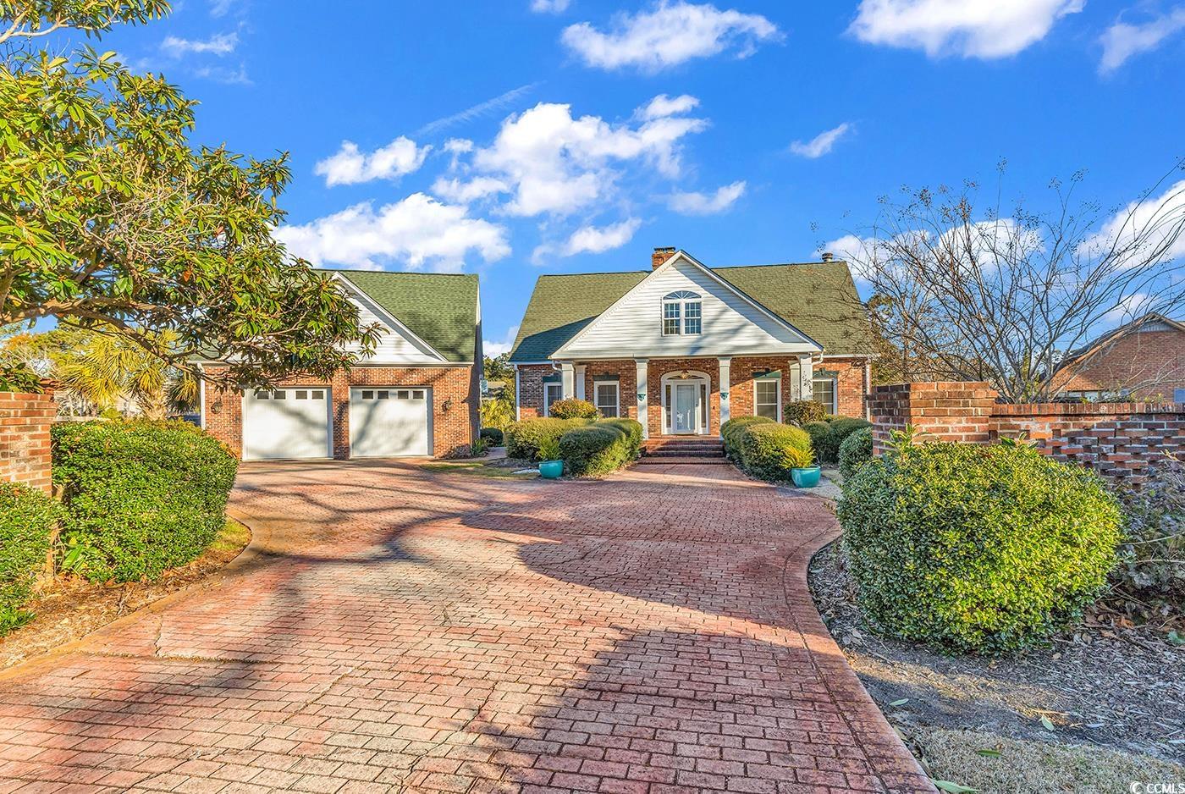
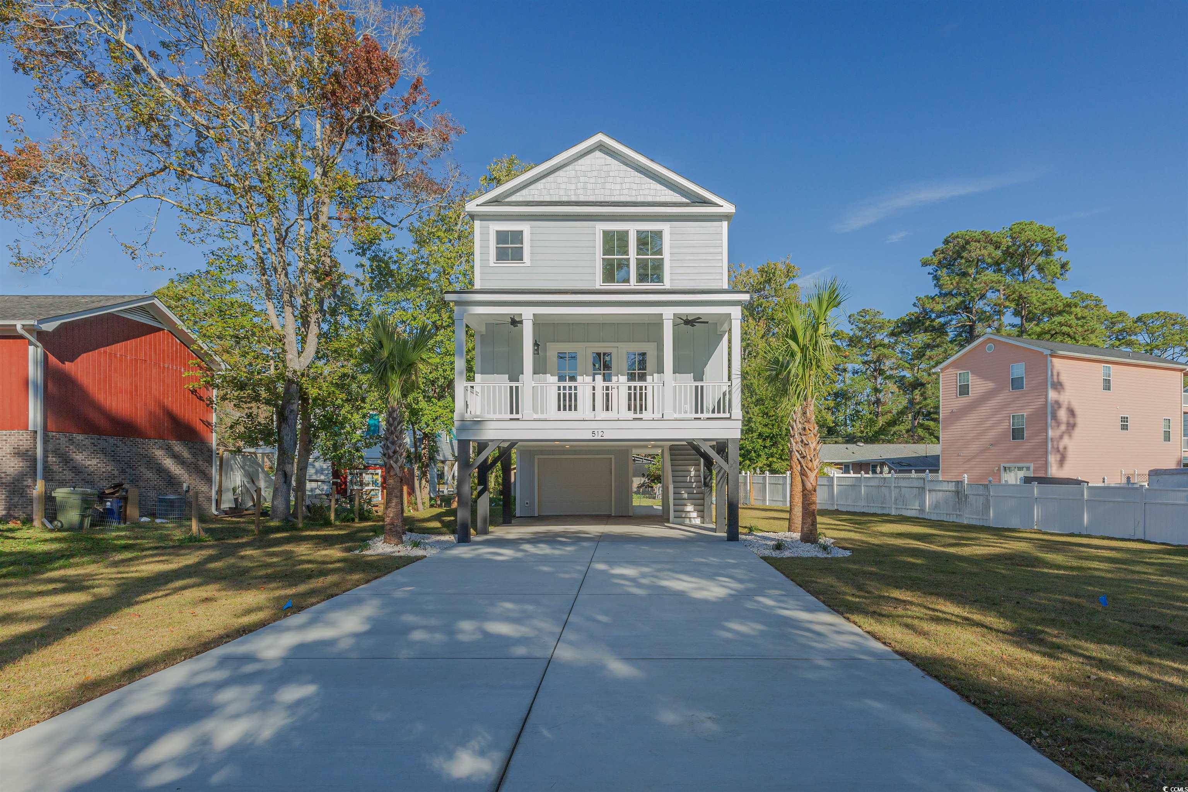
 Provided courtesy of © Copyright 2025 Coastal Carolinas Multiple Listing Service, Inc.®. Information Deemed Reliable but Not Guaranteed. © Copyright 2025 Coastal Carolinas Multiple Listing Service, Inc.® MLS. All rights reserved. Information is provided exclusively for consumers’ personal, non-commercial use, that it may not be used for any purpose other than to identify prospective properties consumers may be interested in purchasing.
Images related to data from the MLS is the sole property of the MLS and not the responsibility of the owner of this website. MLS IDX data last updated on 07-23-2025 5:46 PM EST.
Any images related to data from the MLS is the sole property of the MLS and not the responsibility of the owner of this website.
Provided courtesy of © Copyright 2025 Coastal Carolinas Multiple Listing Service, Inc.®. Information Deemed Reliable but Not Guaranteed. © Copyright 2025 Coastal Carolinas Multiple Listing Service, Inc.® MLS. All rights reserved. Information is provided exclusively for consumers’ personal, non-commercial use, that it may not be used for any purpose other than to identify prospective properties consumers may be interested in purchasing.
Images related to data from the MLS is the sole property of the MLS and not the responsibility of the owner of this website. MLS IDX data last updated on 07-23-2025 5:46 PM EST.
Any images related to data from the MLS is the sole property of the MLS and not the responsibility of the owner of this website.