Murrells Inlet, SC 29576
- 3Beds
- 2Full Baths
- N/AHalf Baths
- 1,430SqFt
- 2006Year Built
- 102Unit #
- MLS# 2427782
- Residential
- Condominium
- Sold
- Approx Time on Market1 month, 14 days
- AreaMurrells Inlet - Horry County
- CountyHorry
- Subdivision Marcliffe At Blackmoor
Overview
Welcome to Unit 102 at 5828 Longwood Drive, a charming first-floor condo in the sought-after Marcliff at Blackmoor community in Murrells Inlet. This 3-bedroom, 2-bathroom home offers stunning views of the second tee box of the Gary Player-designed Blackmoor Golf Course. Inside, youll find a bright and open floor plan, perfect for relaxing or entertaining. The kitchen features plenty of cabinet space and a convenient breakfast bar. The spacious primary suite includes an ensuite bathroom and ample closet space, while two additional bedrooms provide room for guests, a home office, or hobbies. Relax on the private screened porch while enjoying peaceful golf course view, an ideal spot for morning coffee or evening unwinding. Take advantage of the pool, clubhouse, and beautifully maintained grounds. Located just minutes from shopping, dining, and the famous MarshWalk, this condo puts all of Murrells Inlets best attractions within easy reach. Schedule your tour today and see why this is the perfect place to call home!
Sale Info
Listing Date: 12-09-2024
Sold Date: 01-24-2025
Aprox Days on Market:
1 month(s), 14 day(s)
Listing Sold:
6 month(s), 5 day(s) ago
Asking Price: $229,000
Selling Price: $215,000
Price Difference:
Reduced By $14,000
Agriculture / Farm
Grazing Permits Blm: ,No,
Horse: No
Grazing Permits Forest Service: ,No,
Grazing Permits Private: ,No,
Irrigation Water Rights: ,No,
Farm Credit Service Incl: ,No,
Crops Included: ,No,
Association Fees / Info
Hoa Frequency: Monthly
Hoa Fees: 384
Hoa: 1
Hoa Includes: AssociationManagement, CommonAreas, Insurance, LegalAccounting, MaintenanceGrounds, PestControl, Pools, RecreationFacilities, Sewer, Trash, Water
Community Features: Clubhouse, RecreationArea, Golf, LongTermRentalAllowed, Pool
Assoc Amenities: Clubhouse, OwnerAllowedMotorcycle, PetRestrictions, Trash, MaintenanceGrounds
Bathroom Info
Total Baths: 2.00
Fullbaths: 2
Room Features
DiningRoom: LivingDiningRoom
Kitchen: Pantry, SolidSurfaceCounters
PrimaryBathroom: TubShower
PrimaryBedroom: CeilingFans, LinenCloset, WalkInClosets
Bedroom Info
Beds: 3
Building Info
New Construction: No
Levels: One
Year Built: 2006
Structure Type: Townhouse
Mobile Home Remains: ,No,
Zoning: PDD
Construction Materials: VinylSiding
Entry Level: 1
Buyer Compensation
Exterior Features
Spa: No
Patio and Porch Features: Patio
Pool Features: Community, OutdoorPool
Foundation: Slab
Exterior Features: Patio
Financial
Lease Renewal Option: ,No,
Garage / Parking
Garage: No
Carport: No
Parking Type: Assigned
Open Parking: No
Attached Garage: No
Green / Env Info
Interior Features
Fireplace: No
Laundry Features: WasherHookup
Furnished: Unfurnished
Interior Features: EntranceFoyer, SplitBedrooms, WindowTreatments, SolidSurfaceCounters
Appliances: Range, Refrigerator
Lot Info
Lease Considered: ,No,
Lease Assignable: ,No,
Acres: 0.00
Land Lease: No
Lot Description: NearGolfCourse, OutsideCityLimits
Misc
Pool Private: No
Pets Allowed: OwnerOnly, Yes
Offer Compensation
Other School Info
Property Info
County: Horry
View: No
Senior Community: No
Stipulation of Sale: None
Habitable Residence: ,No,
Property Sub Type Additional: Condominium,Townhouse
Property Attached: No
Disclosures: CovenantsRestrictionsDisclosure,SellerDisclosure
Rent Control: No
Construction: Resale
Room Info
Basement: ,No,
Sold Info
Sold Date: 2025-01-24T00:00:00
Sqft Info
Building Sqft: 1558
Living Area Source: PublicRecords
Sqft: 1430
Tax Info
Unit Info
Unit: 102
Utilities / Hvac
Heating: Central, Electric
Cooling: CentralAir
Electric On Property: No
Cooling: Yes
Utilities Available: CableAvailable, ElectricityAvailable, SewerAvailable, UndergroundUtilities, WaterAvailable, TrashCollection
Heating: Yes
Water Source: Public
Waterfront / Water
Waterfront: No
Schools
Elem: Saint James Elementary School
Middle: Saint James Middle School
High: Saint James High School
Courtesy of Keller Williams The Forturro G
Real Estate Websites by Dynamic IDX, LLC

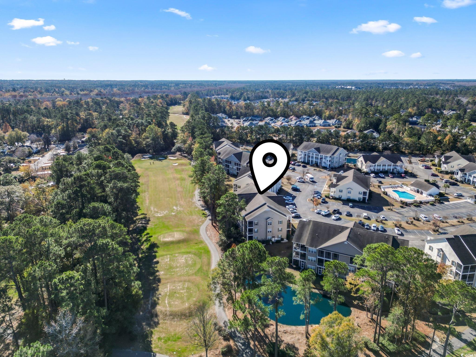
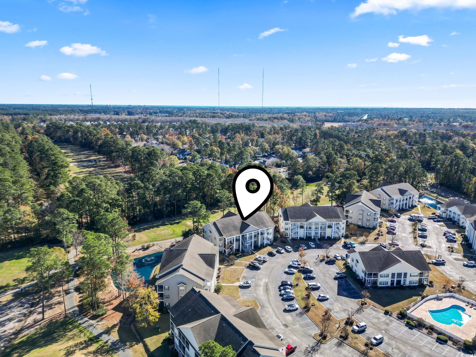

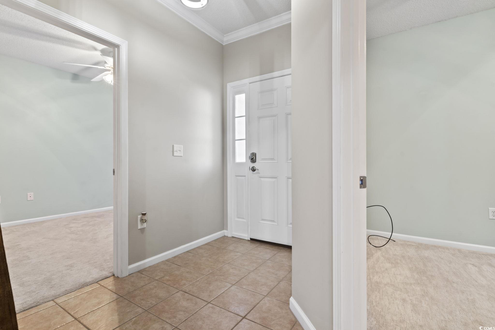


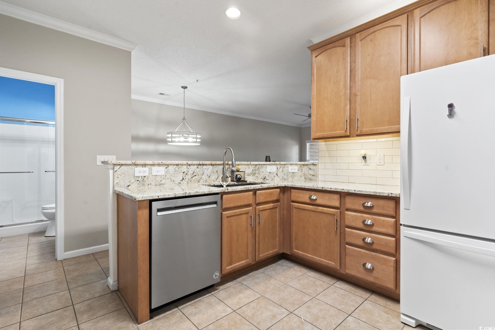
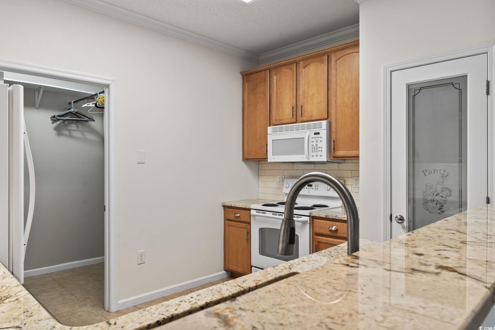

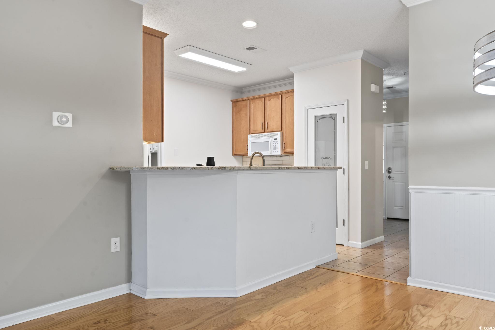

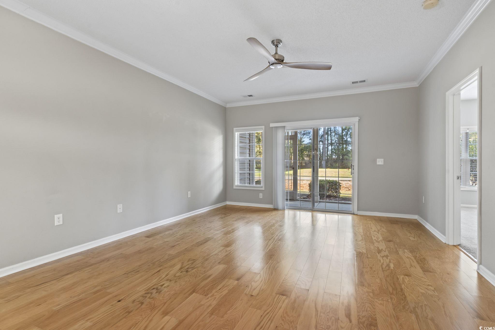
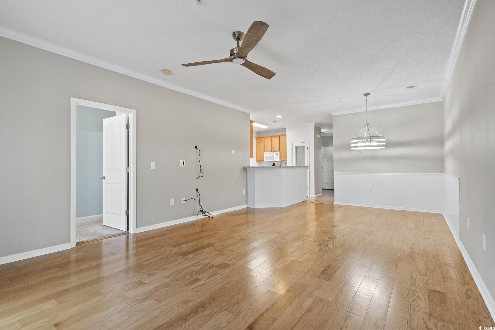
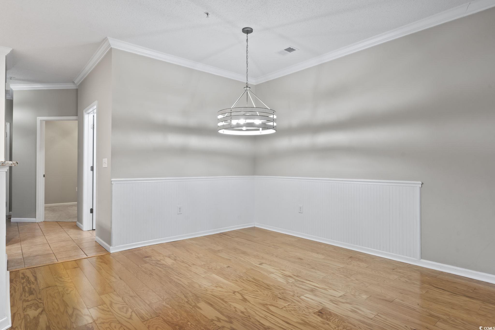
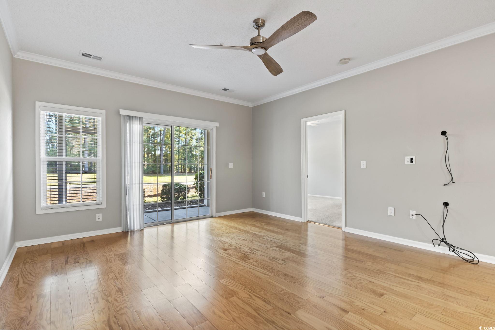
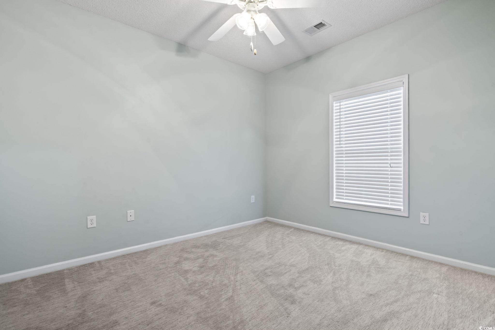

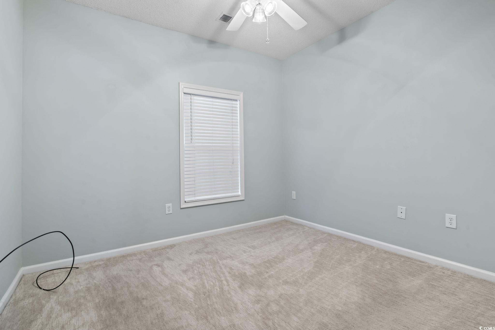
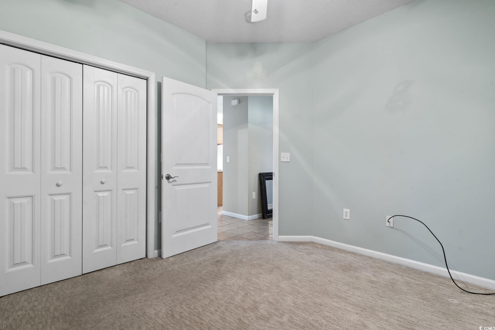

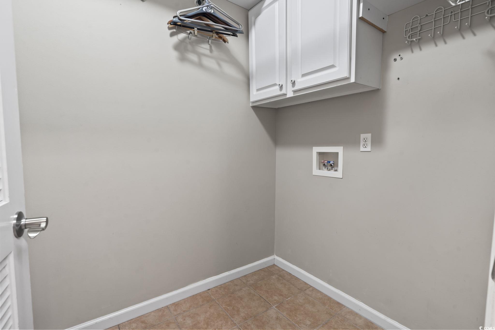
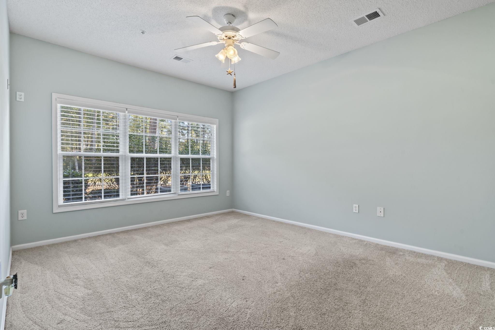

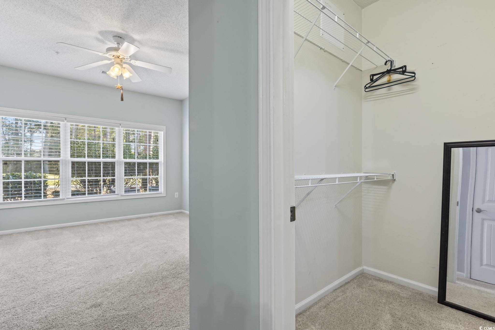
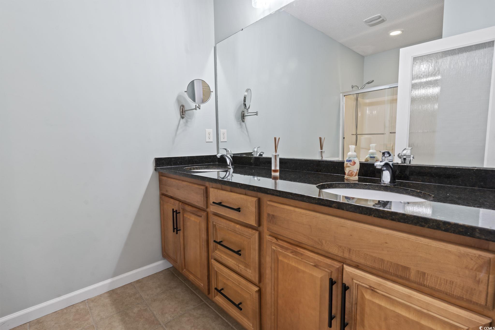

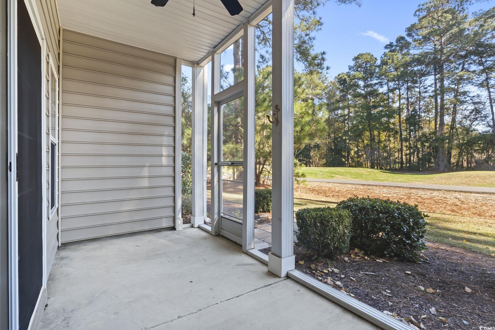
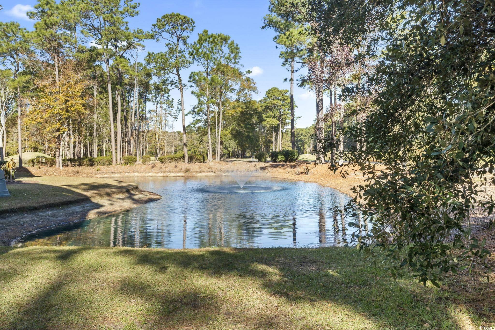
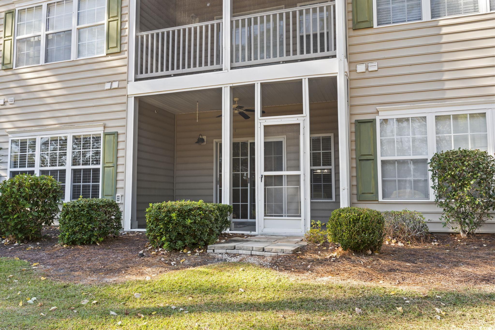
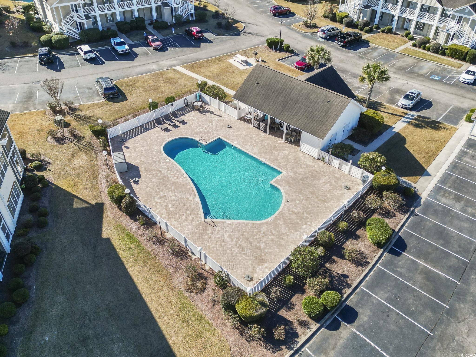
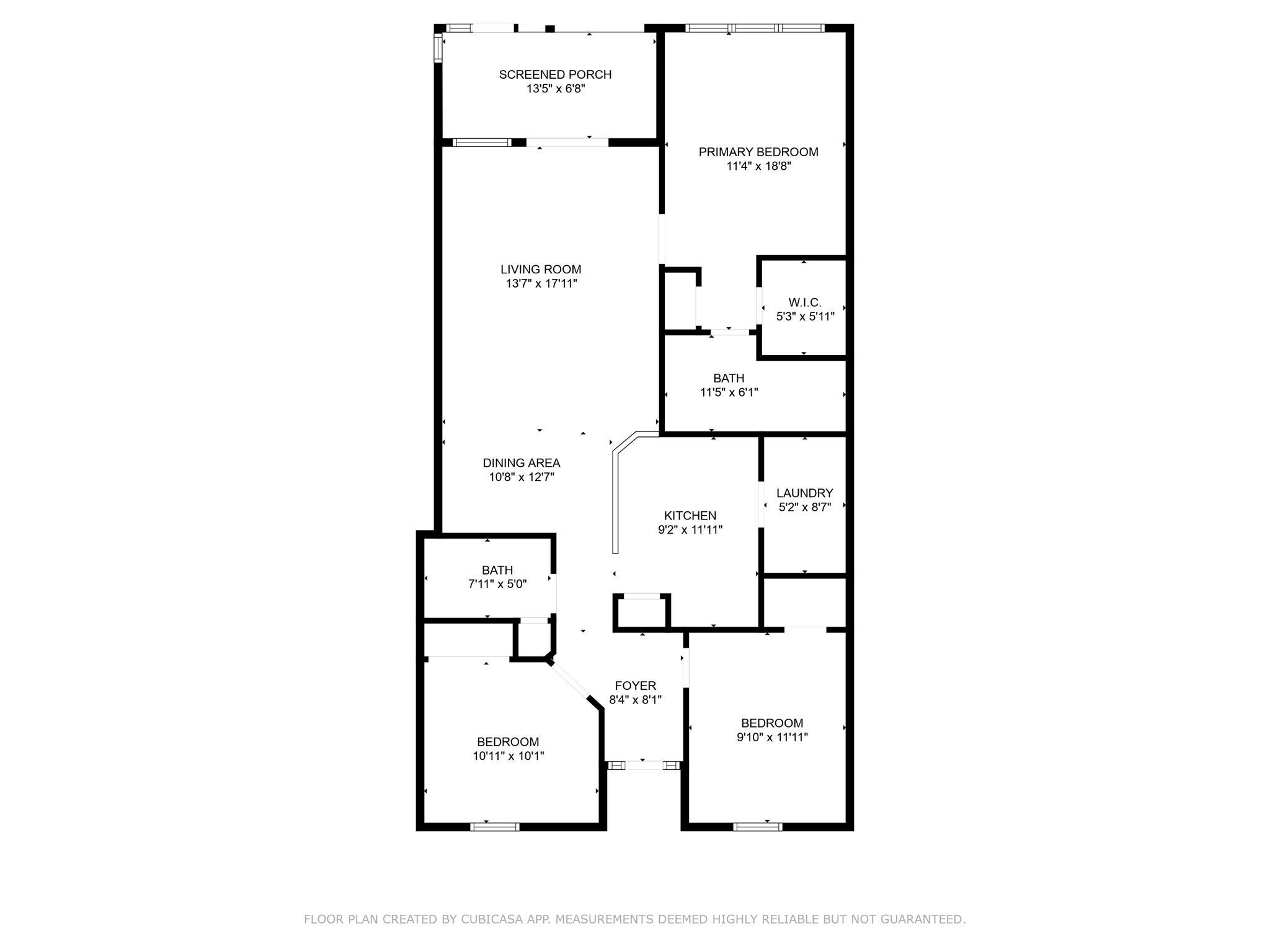
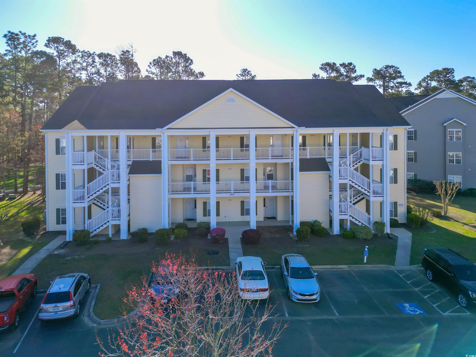
 MLS# 2513586
MLS# 2513586 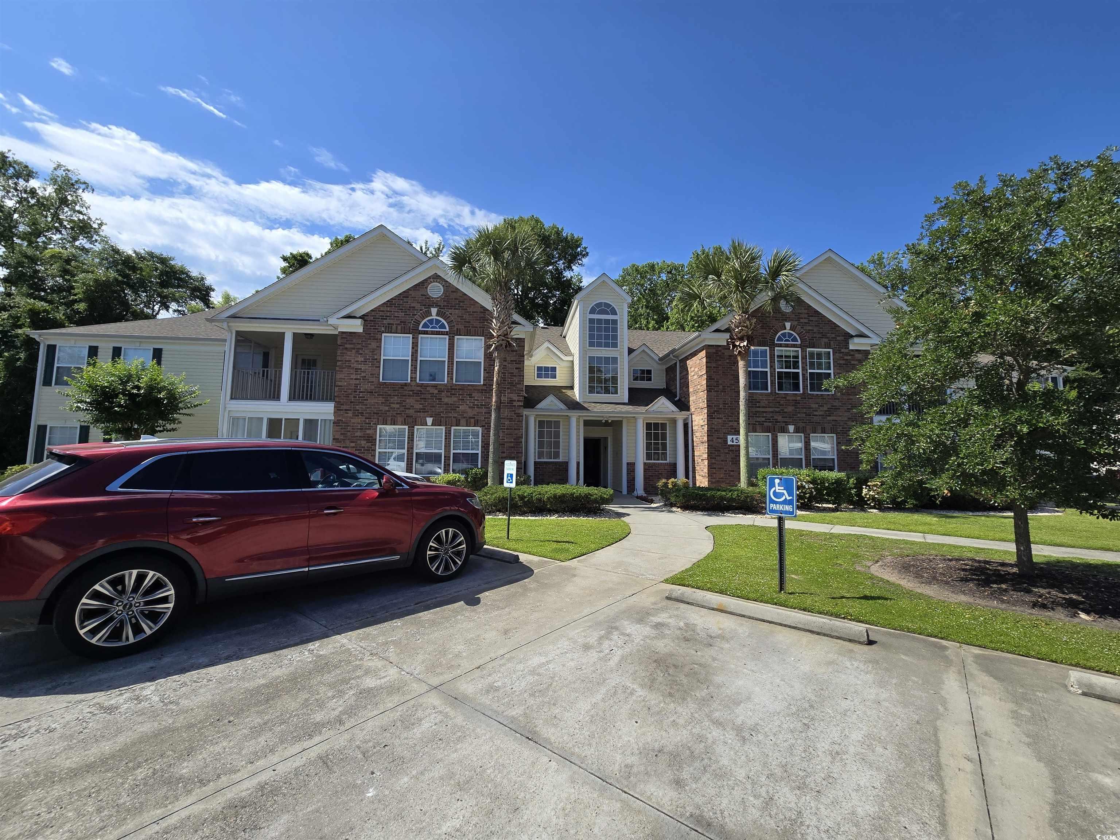
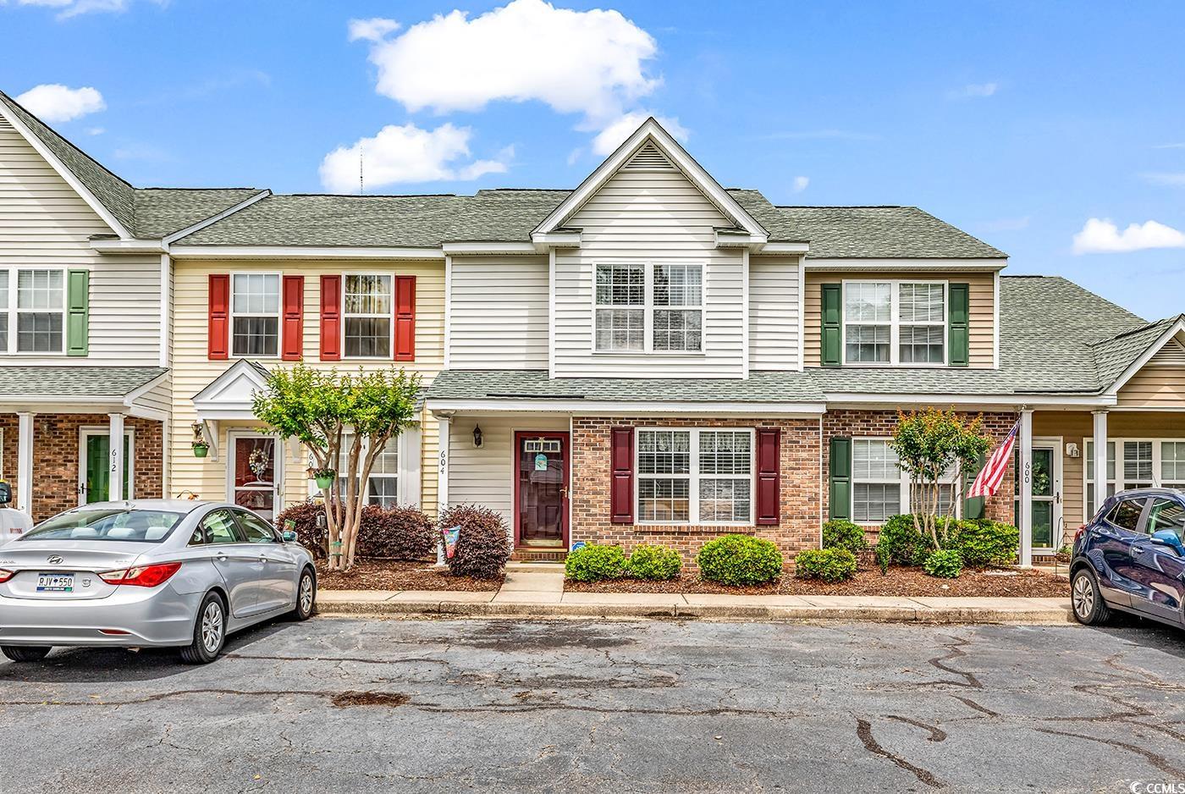
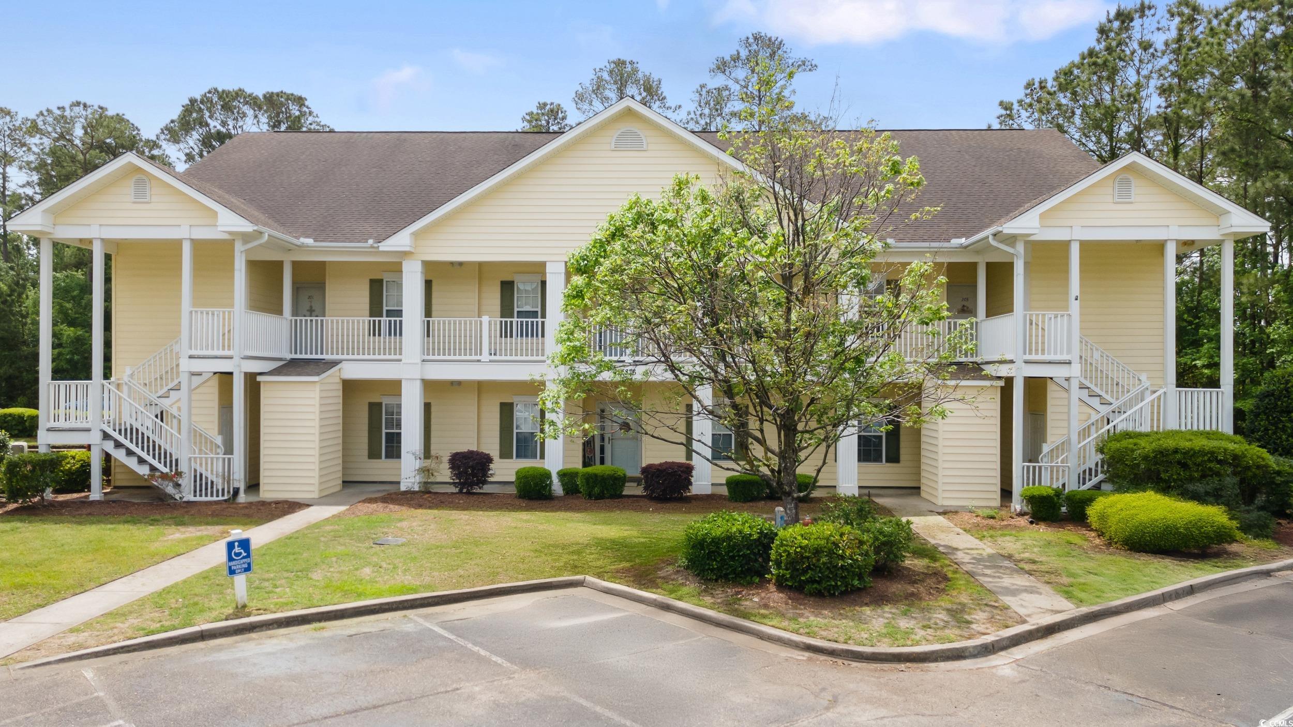
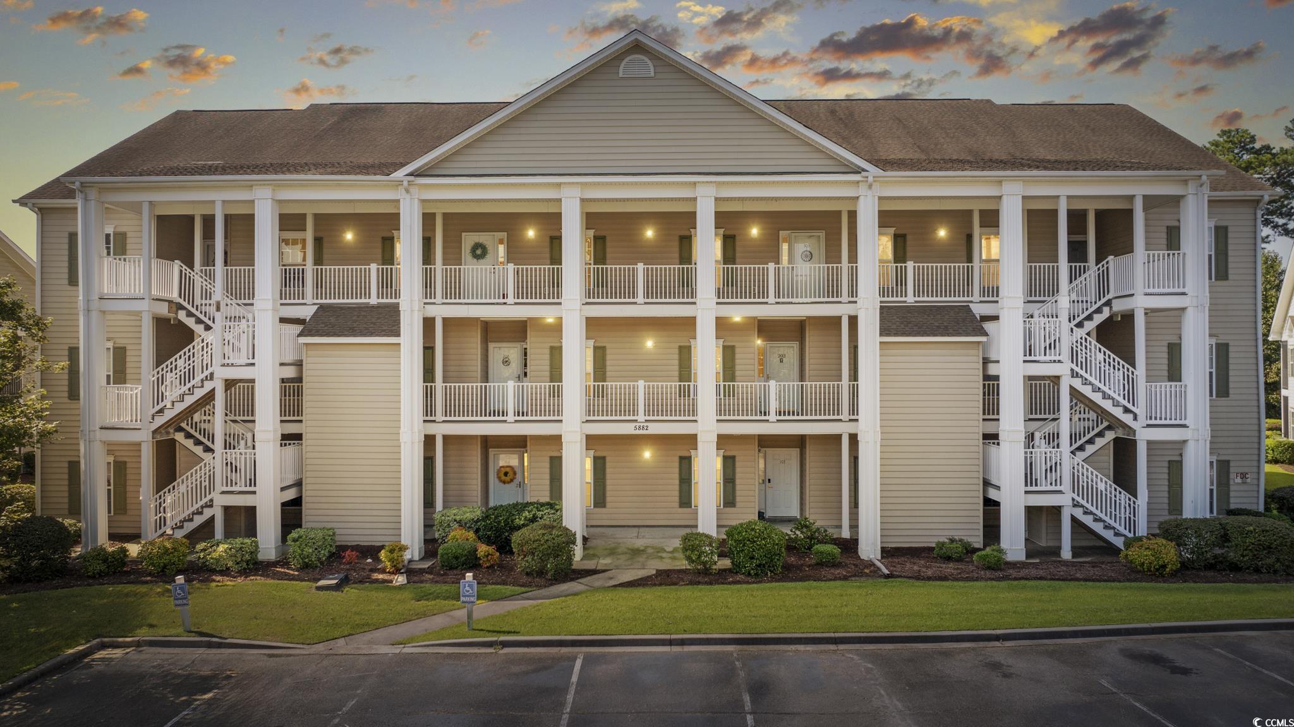
 Provided courtesy of © Copyright 2025 Coastal Carolinas Multiple Listing Service, Inc.®. Information Deemed Reliable but Not Guaranteed. © Copyright 2025 Coastal Carolinas Multiple Listing Service, Inc.® MLS. All rights reserved. Information is provided exclusively for consumers’ personal, non-commercial use, that it may not be used for any purpose other than to identify prospective properties consumers may be interested in purchasing.
Images related to data from the MLS is the sole property of the MLS and not the responsibility of the owner of this website. MLS IDX data last updated on 07-28-2025 11:49 PM EST.
Any images related to data from the MLS is the sole property of the MLS and not the responsibility of the owner of this website.
Provided courtesy of © Copyright 2025 Coastal Carolinas Multiple Listing Service, Inc.®. Information Deemed Reliable but Not Guaranteed. © Copyright 2025 Coastal Carolinas Multiple Listing Service, Inc.® MLS. All rights reserved. Information is provided exclusively for consumers’ personal, non-commercial use, that it may not be used for any purpose other than to identify prospective properties consumers may be interested in purchasing.
Images related to data from the MLS is the sole property of the MLS and not the responsibility of the owner of this website. MLS IDX data last updated on 07-28-2025 11:49 PM EST.
Any images related to data from the MLS is the sole property of the MLS and not the responsibility of the owner of this website.