Murrells Inlet, SC 29576
- 3Beds
- 2Full Baths
- N/AHalf Baths
- 1,435SqFt
- 2004Year Built
- 201Unit #
- MLS# 2510224
- Residential
- Condominium
- Sold
- Approx Time on Market2 months, 13 days
- AreaMurrells Inlet - Horry County
- CountyHorry
- Subdivision Marcliffe At Blackmoor
Overview
Pleased to offer this beautifully maintained 3-bedroom, 2-bath top floor end unit condo that offers comfort, style and peaceful golf course living. The open concept living and dining area features vaulted ceilings, crown molding, wainscoting in the dining area and an abundance of natural light, creating an airy, inviting space perfect for relaxing or entertaining. The kitchen boasts rich wood cabinetry, plenty of counter space and updated pendant lighting over the breakfast bar. The spacious living room with its hardwood floor flows to its adjacent private, screened-in rear porch providing views of the pond beneath and fresh lush greenery all around. The porch is an ideal spot for the morning coffee, relaxing after a full day or having an evening beverage. The primary suite is a true retreat with a walk-in closet, and an ensuite bathroom, while the two additional bedrooms offer flexibility for guests, a home office or flex space. The second full bathroom ensures comfort and convenience for family and visitors alike. This condo is located in one of only six, two-story buildings within the community. Enjoy all of the amenities of this sought-after neighborhood including its swimming pool as well as easy access to beaches, shopping, dining and entertainment. Whether youre looking for a primary residence, a vacation getaway or an investment opportunity, this condo is move-in ready and waiting for you.
Sale Info
Listing Date: 04-23-2025
Sold Date: 07-07-2025
Aprox Days on Market:
2 month(s), 13 day(s)
Listing Sold:
15 day(s) ago
Asking Price: $239,900
Selling Price: $230,000
Price Difference:
Reduced By $4,900
Agriculture / Farm
Grazing Permits Blm: ,No,
Horse: No
Grazing Permits Forest Service: ,No,
Grazing Permits Private: ,No,
Irrigation Water Rights: ,No,
Farm Credit Service Incl: ,No,
Crops Included: ,No,
Association Fees / Info
Hoa Frequency: Monthly
Hoa Fees: 405
Hoa: Yes
Hoa Includes: AssociationManagement, CommonAreas, Insurance, LegalAccounting, MaintenanceGrounds, PestControl, Pools, RecreationFacilities, Sewer, Trash, Water
Community Features: Clubhouse, RecreationArea, Golf, LongTermRentalAllowed, Pool
Assoc Amenities: Clubhouse, PetRestrictions
Bathroom Info
Total Baths: 2.00
Fullbaths: 2
Room Features
DiningRoom: LivingDiningRoom
Kitchen: BreakfastBar, Pantry
LivingRoom: CeilingFans
Bedroom Info
Beds: 3
Building Info
New Construction: No
Levels: One
Year Built: 2004
Mobile Home Remains: ,No,
Zoning: MF
Style: LowRise
Common Walls: EndUnit
Construction Materials: VinylSiding
Entry Level: 2
Buyer Compensation
Exterior Features
Spa: No
Patio and Porch Features: RearPorch, Porch, Screened
Pool Features: Community, OutdoorPool
Foundation: Slab
Exterior Features: Porch
Financial
Lease Renewal Option: ,No,
Garage / Parking
Garage: No
Carport: No
Parking Type: Other
Open Parking: No
Attached Garage: No
Green / Env Info
Green Energy Efficient: Doors, Windows
Interior Features
Floor Cover: Carpet, Tile, Wood
Door Features: InsulatedDoors, StormDoors
Fireplace: No
Laundry Features: WasherHookup
Furnished: Unfurnished
Interior Features: WindowTreatments, BreakfastBar
Appliances: Dishwasher, Disposal, Microwave, Oven, Range, Refrigerator, Dryer, Washer
Lot Info
Lease Considered: ,No,
Lease Assignable: ,No,
Acres: 0.00
Land Lease: No
Lot Description: NearGolfCourse, LakeFront, OutsideCityLimits, PondOnLot, Rectangular, RectangularLot
Misc
Pool Private: No
Pets Allowed: OwnerOnly, Yes
Offer Compensation
Other School Info
Property Info
County: Horry
View: Yes
Senior Community: No
Stipulation of Sale: None
Habitable Residence: ,No,
View: Lake, Pond
Property Sub Type Additional: Condominium
Property Attached: No
Security Features: SmokeDetectors
Disclosures: CovenantsRestrictionsDisclosure,SellerDisclosure
Rent Control: No
Construction: Resale
Room Info
Basement: ,No,
Sold Info
Sold Date: 2025-07-07T00:00:00
Sqft Info
Building Sqft: 1556
Living Area Source: PublicRecords
Sqft: 1435
Tax Info
Unit Info
Unit: 201
Utilities / Hvac
Heating: Central, Electric
Cooling: CentralAir
Electric On Property: No
Cooling: Yes
Utilities Available: CableAvailable, ElectricityAvailable, PhoneAvailable, SewerAvailable, UndergroundUtilities, WaterAvailable
Heating: Yes
Water Source: Public
Waterfront / Water
Waterfront: Yes
Waterfront Features: Pond
Schools
Elem: Saint James Elementary School
Middle: Saint James Middle School
High: Saint James High School
Directions
Hwy 707 onto Longwood Dr; turn right into Marcliffe and proceed to fourth building (5876) on the left-hand side.Courtesy of Exp Realty Llc - Cell: 843-267-6096
Real Estate Websites by Dynamic IDX, LLC
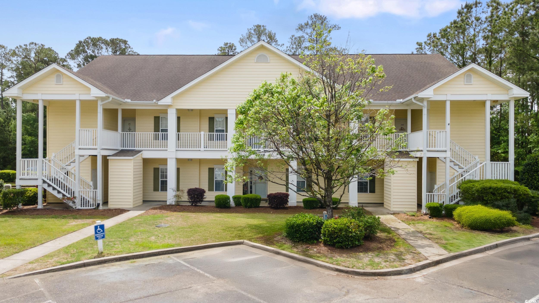
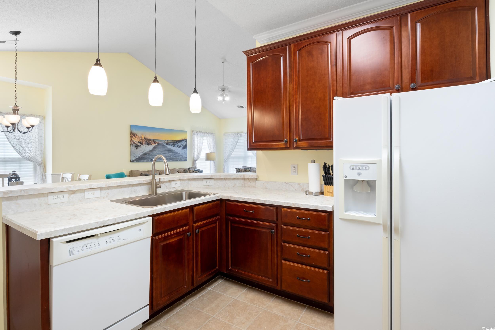
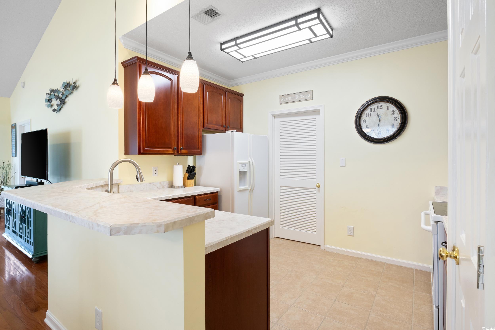


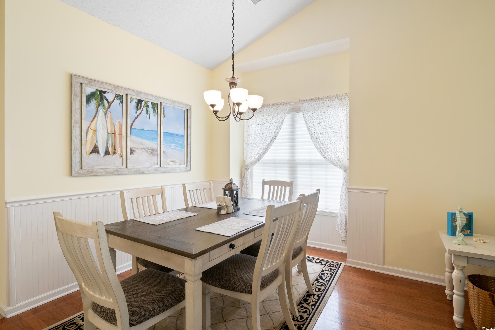



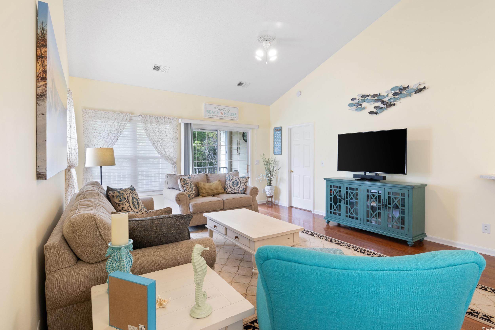
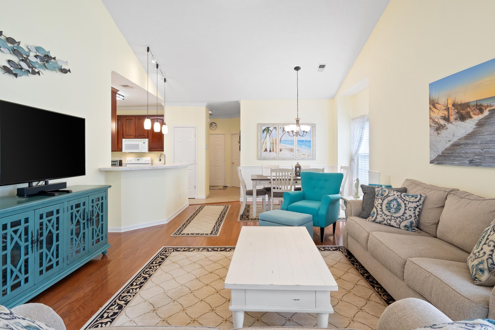

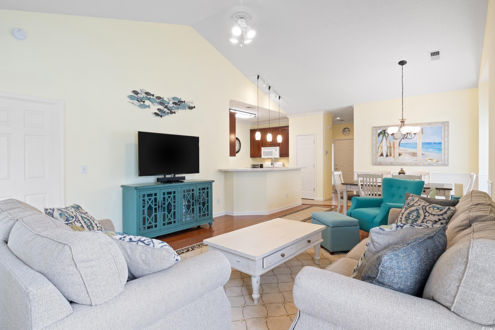


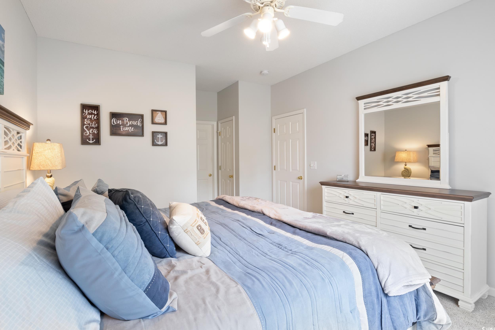



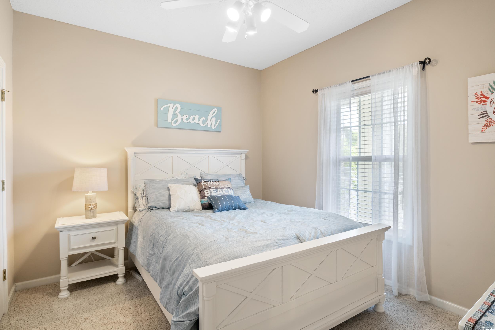
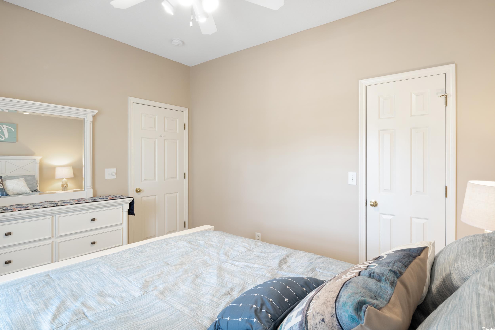
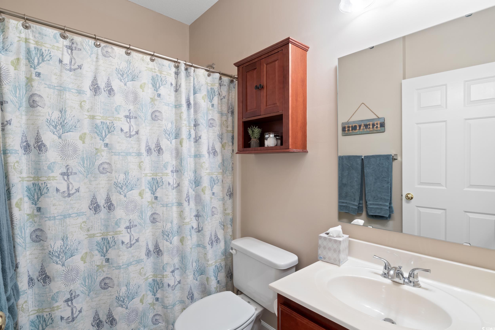
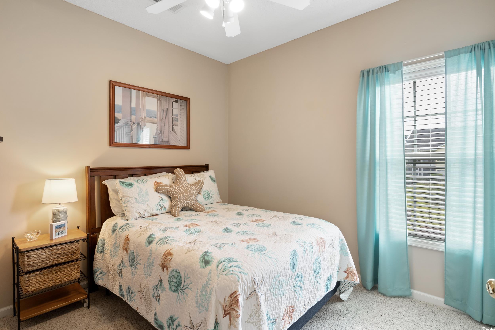


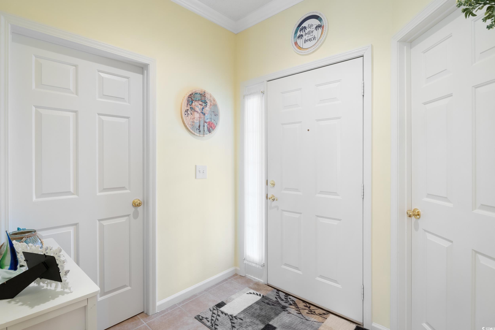
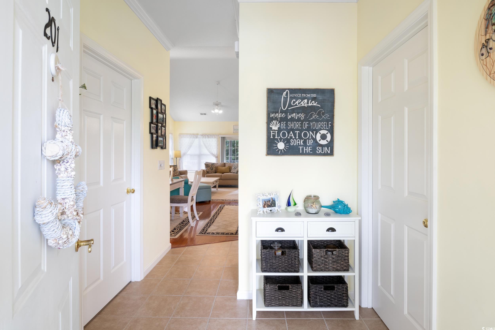
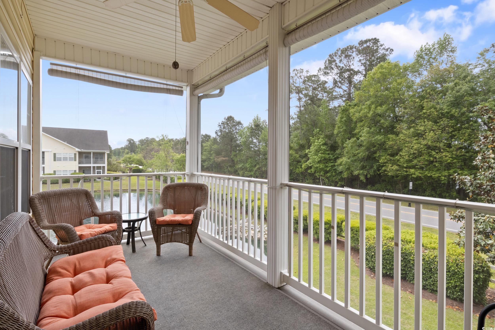

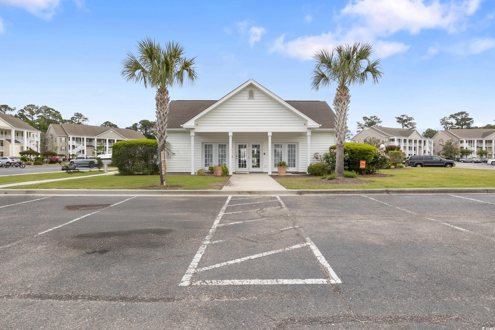
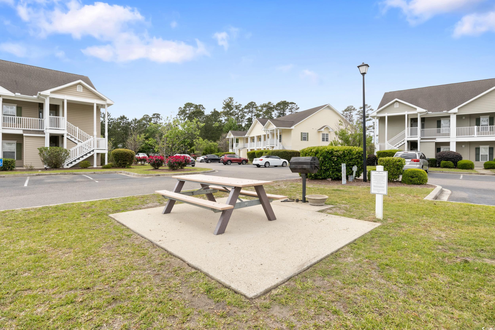

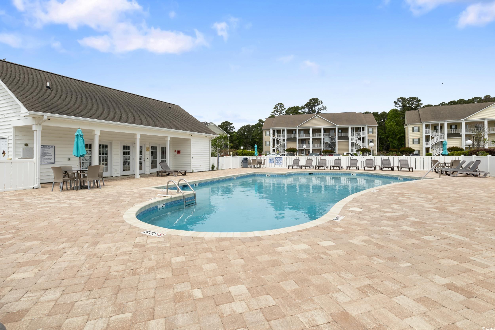

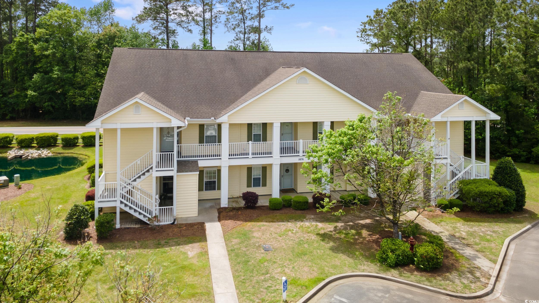
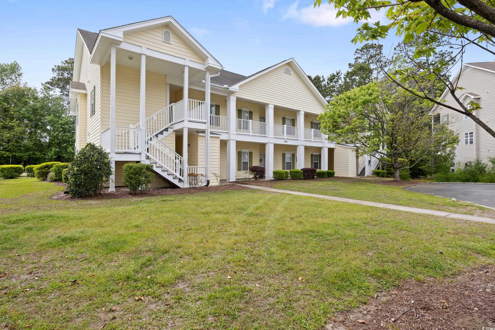
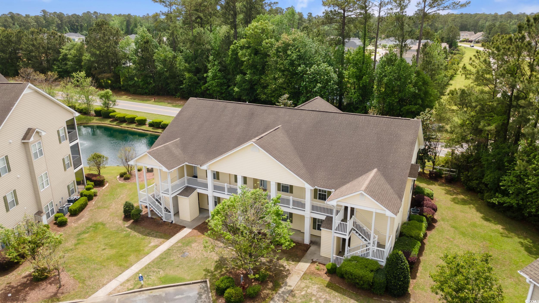



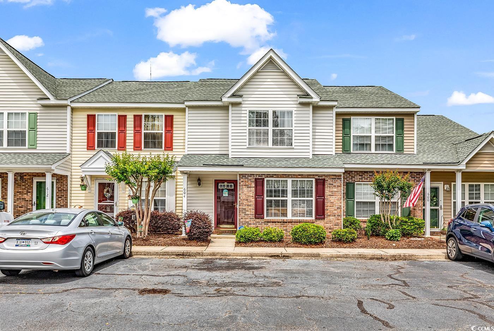
 MLS# 2510574
MLS# 2510574 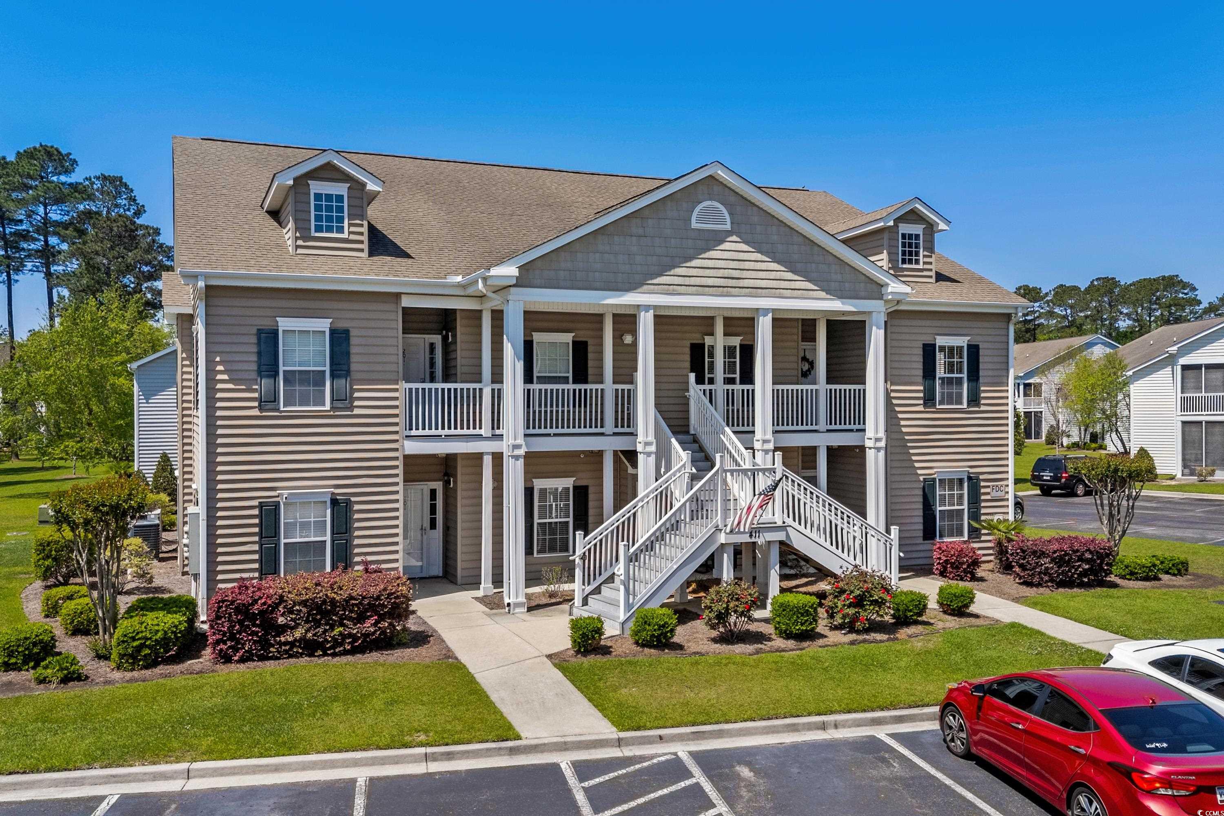
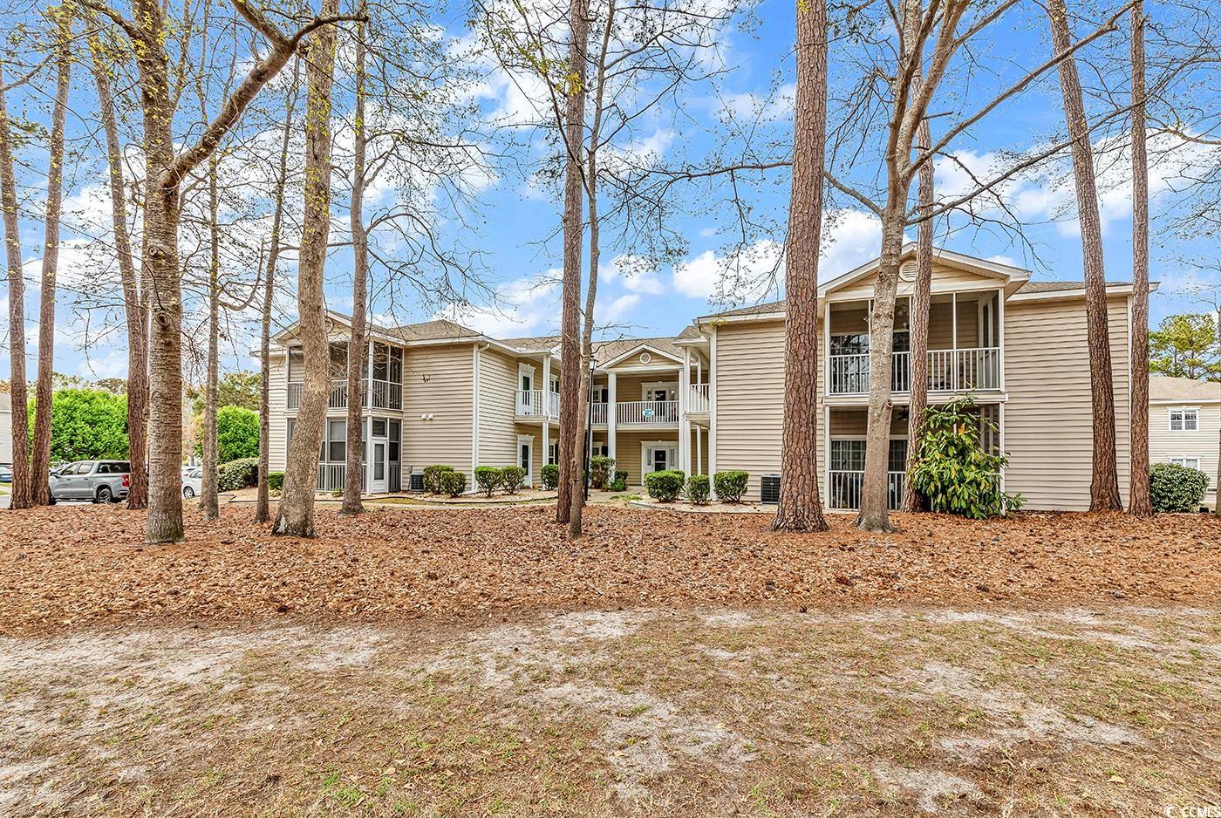
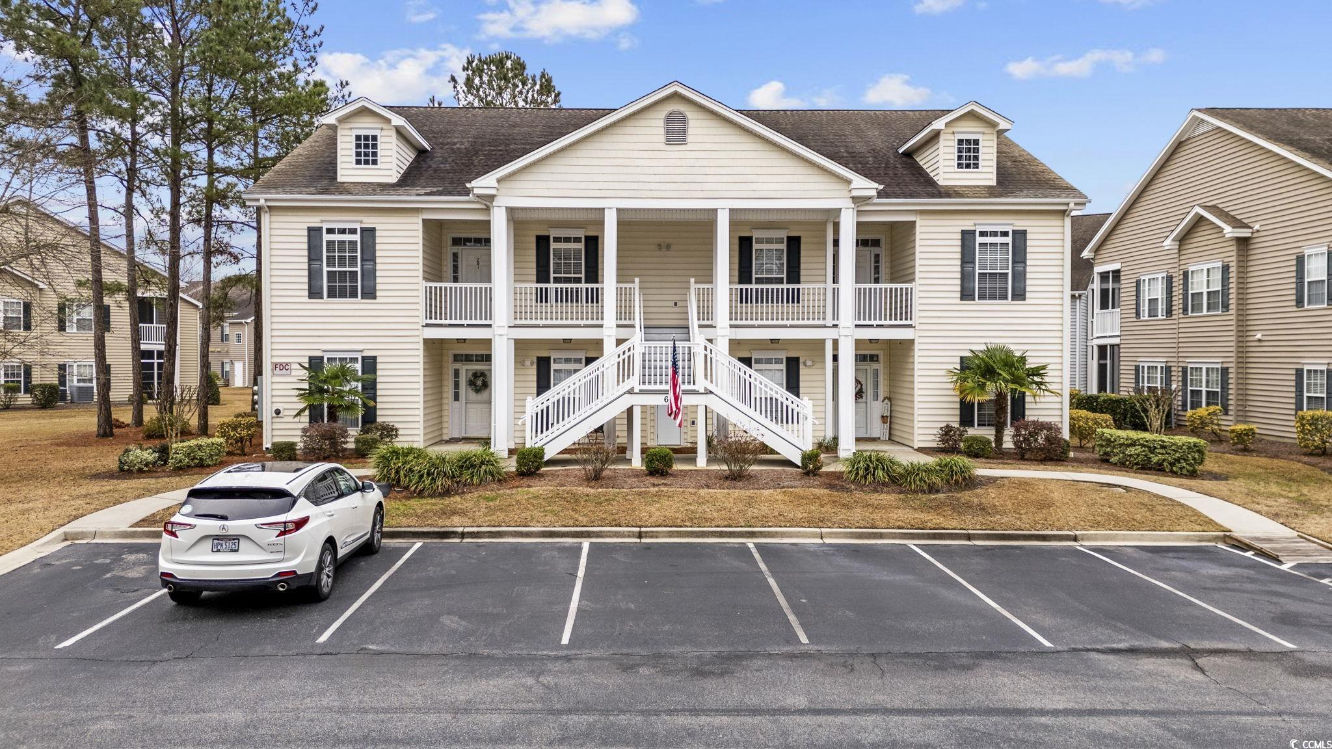
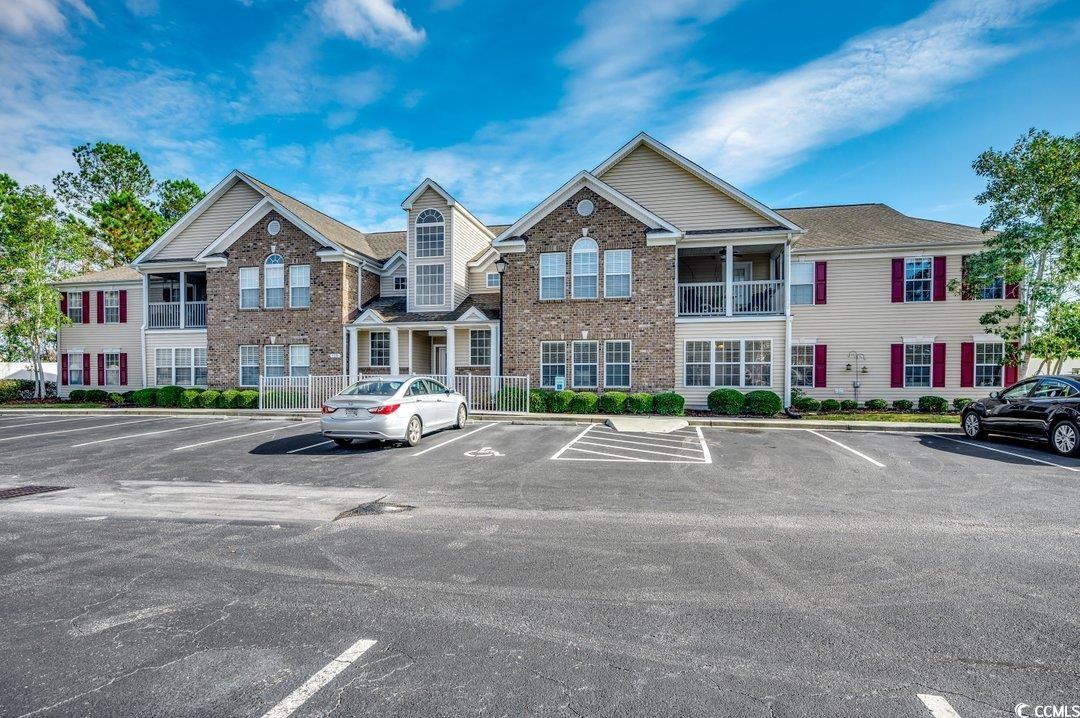
 Provided courtesy of © Copyright 2025 Coastal Carolinas Multiple Listing Service, Inc.®. Information Deemed Reliable but Not Guaranteed. © Copyright 2025 Coastal Carolinas Multiple Listing Service, Inc.® MLS. All rights reserved. Information is provided exclusively for consumers’ personal, non-commercial use, that it may not be used for any purpose other than to identify prospective properties consumers may be interested in purchasing.
Images related to data from the MLS is the sole property of the MLS and not the responsibility of the owner of this website. MLS IDX data last updated on 07-21-2025 11:45 PM EST.
Any images related to data from the MLS is the sole property of the MLS and not the responsibility of the owner of this website.
Provided courtesy of © Copyright 2025 Coastal Carolinas Multiple Listing Service, Inc.®. Information Deemed Reliable but Not Guaranteed. © Copyright 2025 Coastal Carolinas Multiple Listing Service, Inc.® MLS. All rights reserved. Information is provided exclusively for consumers’ personal, non-commercial use, that it may not be used for any purpose other than to identify prospective properties consumers may be interested in purchasing.
Images related to data from the MLS is the sole property of the MLS and not the responsibility of the owner of this website. MLS IDX data last updated on 07-21-2025 11:45 PM EST.
Any images related to data from the MLS is the sole property of the MLS and not the responsibility of the owner of this website.