Surfside Beach, SC 29575
- 3Beds
- 2Full Baths
- N/AHalf Baths
- 1,654SqFt
- 2006Year Built
- 0.18Acres
- MLS# 2427578
- Residential
- Detached
- Sold
- Approx Time on Market3 months, 1 day
- AreaSurfside Area-Glensbay To Gc Connector
- CountyHorry
- Subdivision Mallard Landing Village
Overview
This lovely ranch-style home, located just a couple of miles from the ocean in Surfside Beach, is waiting for its new owners! As you step inside, you'll immediately notice the abundance of natural light flooding the great room, thanks to a bank of windows in the Carolina room and breakfast nook that offer a serene view of the backyard with no neighboring home. The home features a spacious great room with vaulted ceilings adjacent to the dining area, perfect for entertaining. The kitchen is a standout with its granite countertops, nearly new stainless appliances (including a double oven range), and a versatile space that can function as a coffee/wine bar or built-in desk. There are also plenty of cabinets for storage, plus a cozy breakfast nook and a window above the single sink. The main bedroom provides a retreat with enough space for a king-sized bed, a vaulted ceiling, barn doors that open to the walk-in closet, and an ensuite bathroom with a walk-in shower and a linen closet. Two additional bedrooms and a full bath are ideal for guests or family. Outside, the patio area is perfect for grilling or simply relaxing, and the Carolina Room provides easy access through sliding doors. The garage has been enhanced with a painted floor, pull-down attic stairs, and a door leading to the side of the house. The homes HVAC system was updated in 2020. Additional thoughtful features include 2 window blinds, ceiling fans with lights, gutters, lawn sprinkler system, and transom windows in the bathrooms. The home offers a great opportunity to personalize, with room to add a fence, pool and customize the landscaping. Don't miss outnow is the perfect time to make Surfside Beach your new home!
Sale Info
Listing Date: 12-04-2024
Sold Date: 03-06-2025
Aprox Days on Market:
3 month(s), 1 day(s)
Listing Sold:
4 month(s), 24 day(s) ago
Asking Price: $369,900
Selling Price: $350,000
Price Difference:
Reduced By $9,900
Agriculture / Farm
Grazing Permits Blm: ,No,
Horse: No
Grazing Permits Forest Service: ,No,
Grazing Permits Private: ,No,
Irrigation Water Rights: ,No,
Farm Credit Service Incl: ,No,
Crops Included: ,No,
Association Fees / Info
Hoa Frequency: Monthly
Hoa Fees: 70
Hoa: 1
Hoa Includes: CommonAreas, Trash
Community Features: GolfCartsOk, LongTermRentalAllowed
Assoc Amenities: OwnerAllowedGolfCart, OwnerAllowedMotorcycle, PetRestrictions, TenantAllowedGolfCart, TenantAllowedMotorcycle
Bathroom Info
Total Baths: 2.00
Fullbaths: 2
Room Dimensions
Bedroom1: 10'10X11'
Bedroom2: 10'9X10'
DiningRoom: 10'6X8'8
GreatRoom: 20'2X15'
Kitchen: 20'10X10'1
PrimaryBedroom: 13'4X13'11
Room Level
Bedroom1: First
Bedroom2: First
PrimaryBedroom: First
Room Features
DiningRoom: VaultedCeilings
FamilyRoom: CeilingFans, VaultedCeilings
Kitchen: BreakfastBar, BreakfastArea, Pantry, StainlessSteelAppliances, SolidSurfaceCounters
Other: BedroomOnMainLevel
PrimaryBathroom: SeparateShower
PrimaryBedroom: CeilingFans, LinenCloset, MainLevelMaster, VaultedCeilings, WalkInClosets
Bedroom Info
Beds: 3
Building Info
New Construction: No
Levels: One
Year Built: 2006
Mobile Home Remains: ,No,
Zoning: RES
Style: Ranch
Construction Materials: VinylSiding
Buyer Compensation
Exterior Features
Spa: No
Patio and Porch Features: Patio
Foundation: Slab
Exterior Features: SprinklerIrrigation, Patio
Financial
Lease Renewal Option: ,No,
Garage / Parking
Parking Capacity: 4
Garage: Yes
Carport: No
Parking Type: Attached, Garage, TwoCarGarage, GarageDoorOpener
Open Parking: No
Attached Garage: Yes
Garage Spaces: 2
Green / Env Info
Green Energy Efficient: Doors, Windows
Interior Features
Floor Cover: Carpet, LuxuryVinyl, LuxuryVinylPlank
Door Features: InsulatedDoors
Fireplace: No
Laundry Features: WasherHookup
Furnished: Unfurnished
Interior Features: Attic, PullDownAtticStairs, PermanentAtticStairs, WindowTreatments, BreakfastBar, BedroomOnMainLevel, BreakfastArea, StainlessSteelAppliances, SolidSurfaceCounters
Appliances: DoubleOven, Dishwasher, Disposal, Microwave, Range, Refrigerator
Lot Info
Lease Considered: ,No,
Lease Assignable: ,No,
Acres: 0.18
Lot Size: 60X133X60X134
Land Lease: No
Lot Description: OutsideCityLimits, Rectangular
Misc
Pool Private: No
Pets Allowed: OwnerOnly, Yes
Offer Compensation
Other School Info
Property Info
County: Horry
View: No
Senior Community: No
Stipulation of Sale: None
Habitable Residence: ,No,
Property Sub Type Additional: Detached
Property Attached: No
Security Features: SmokeDetectors
Disclosures: CovenantsRestrictionsDisclosure,SellerDisclosure
Rent Control: No
Construction: Resale
Room Info
Basement: ,No,
Sold Info
Sold Date: 2025-03-06T00:00:00
Sqft Info
Building Sqft: 2074
Living Area Source: PublicRecords
Sqft: 1654
Tax Info
Unit Info
Utilities / Hvac
Heating: Central, Electric
Cooling: CentralAir
Electric On Property: No
Cooling: Yes
Utilities Available: CableAvailable, ElectricityAvailable, PhoneAvailable, SewerAvailable, UndergroundUtilities, WaterAvailable
Heating: Yes
Water Source: Public
Waterfront / Water
Waterfront: No
Schools
Elem: Seaside Elementary School
Middle: Saint James Middle School
High: Saint James High School
Directions
Turn on to Palladium Dr. First right onto Lizzie Ln. Left onto Paladium. Stay to the right. Turn right onto Lynco Ln. Turn right on the first Somerworth Circle. Follow around the bend and home will be on the right.Courtesy of Re/max Southern Shores - Cell: 843-446-3539
Real Estate Websites by Dynamic IDX, LLC
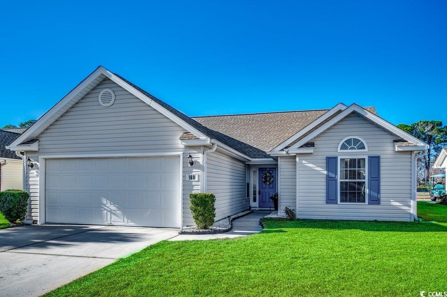
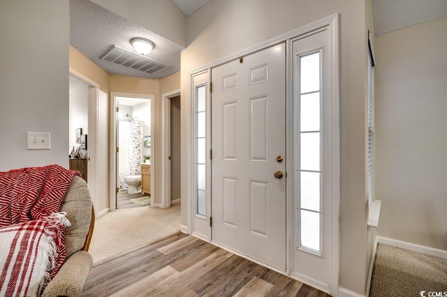
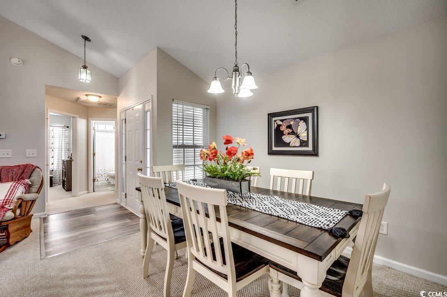
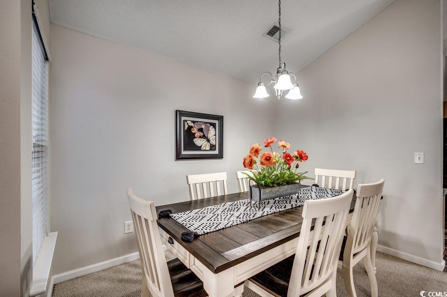
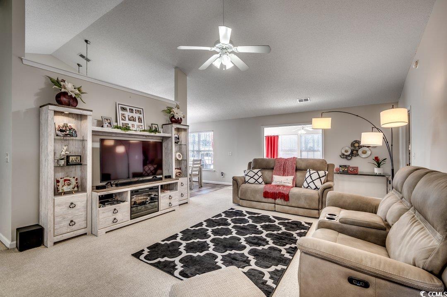
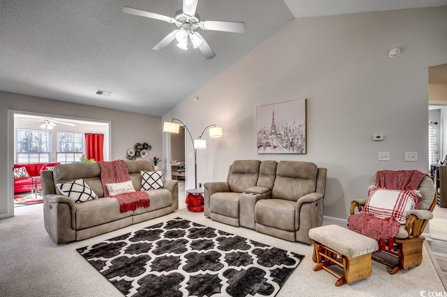
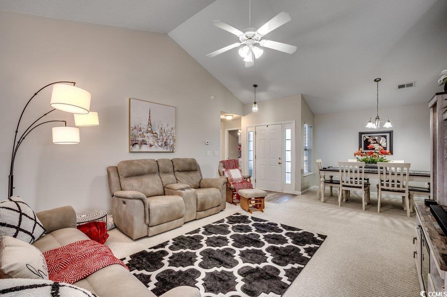
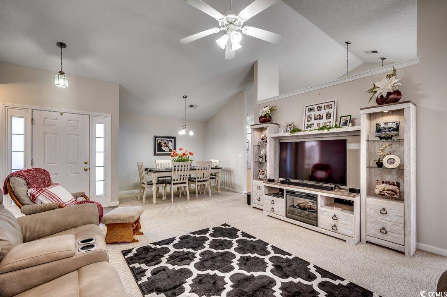
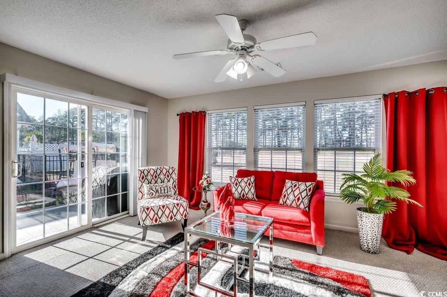
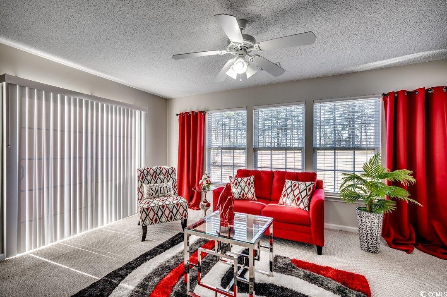
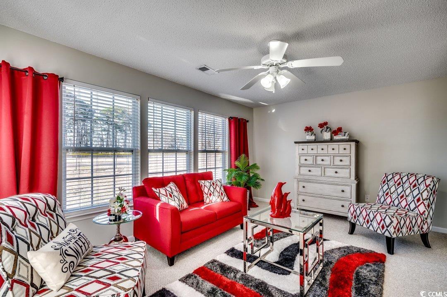
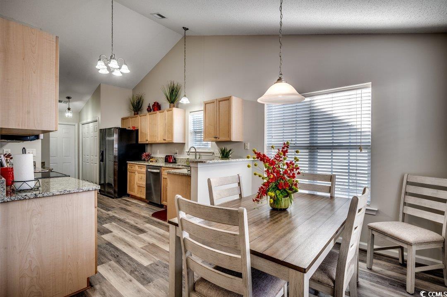
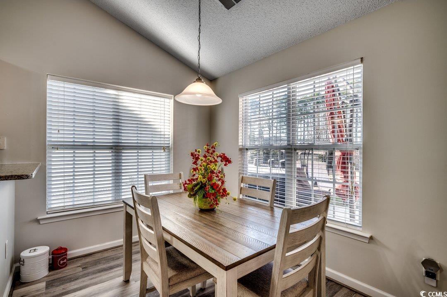
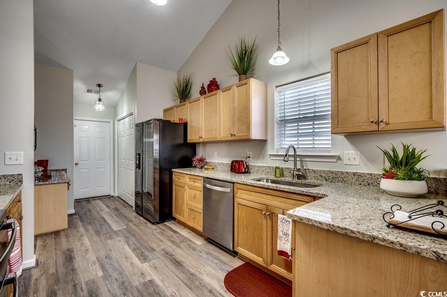
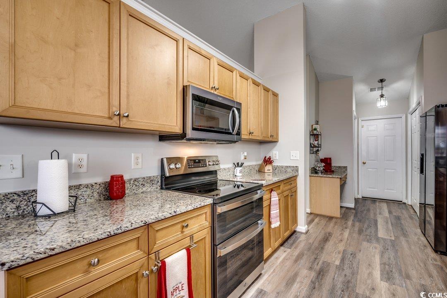
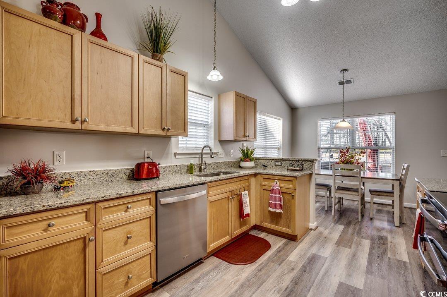

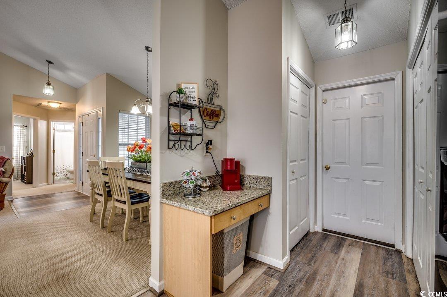

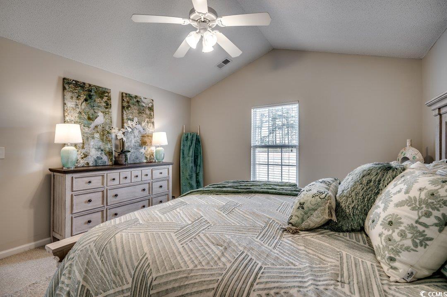
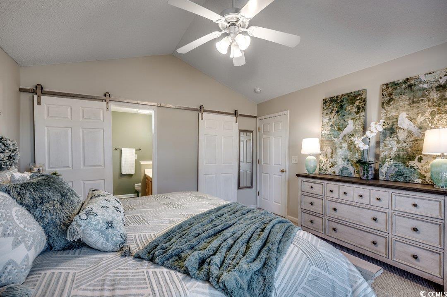

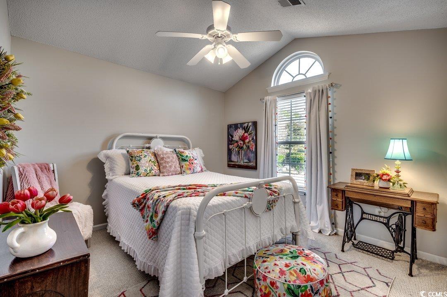
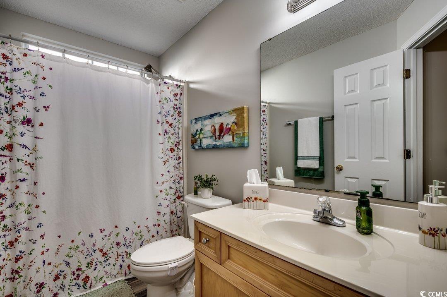
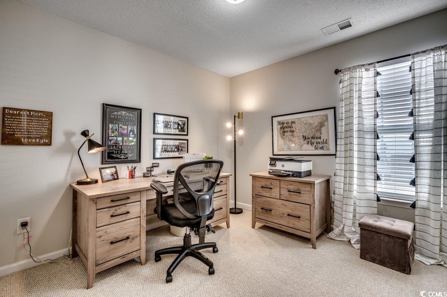
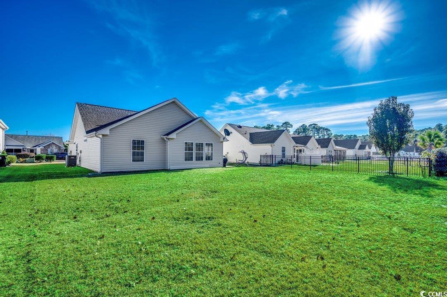

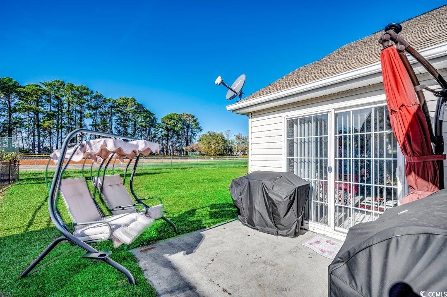
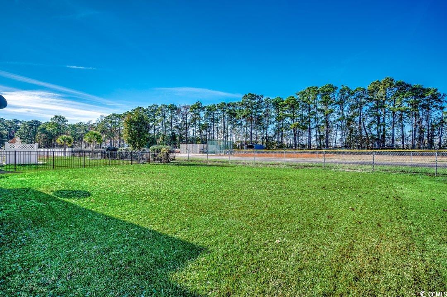
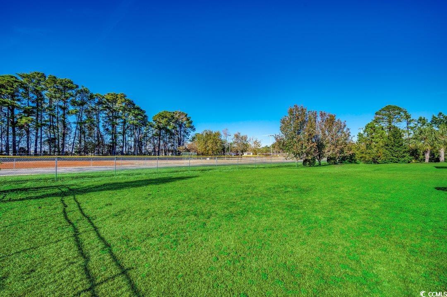
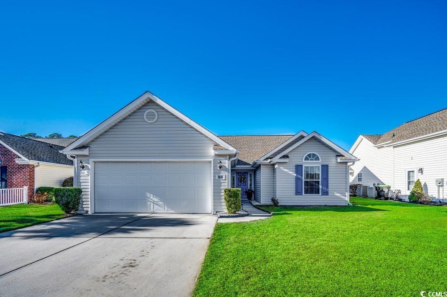
 MLS# 913596
MLS# 913596 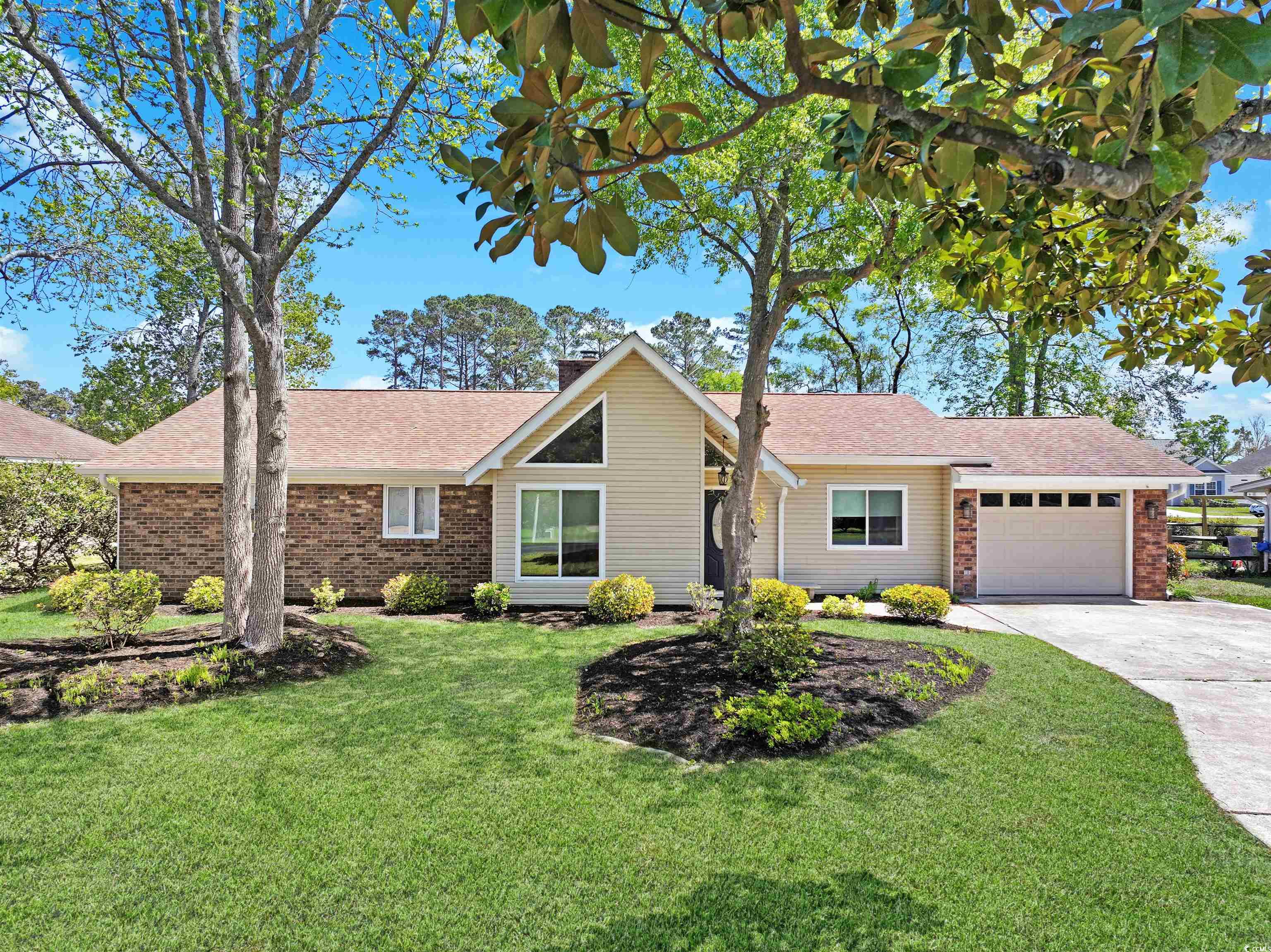

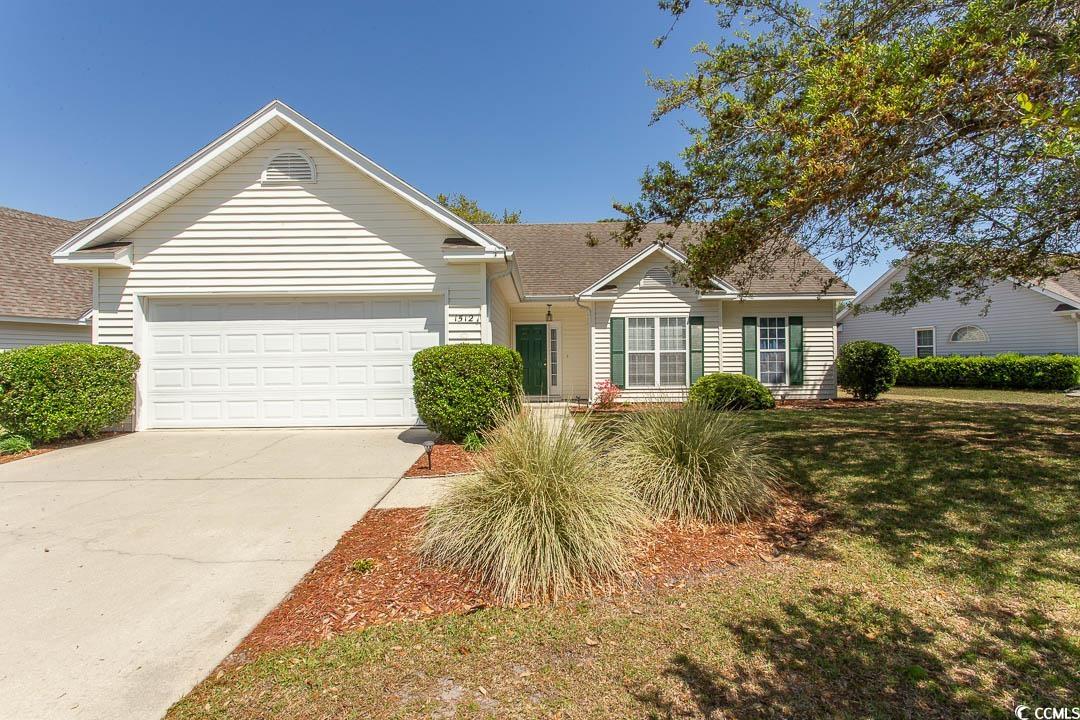
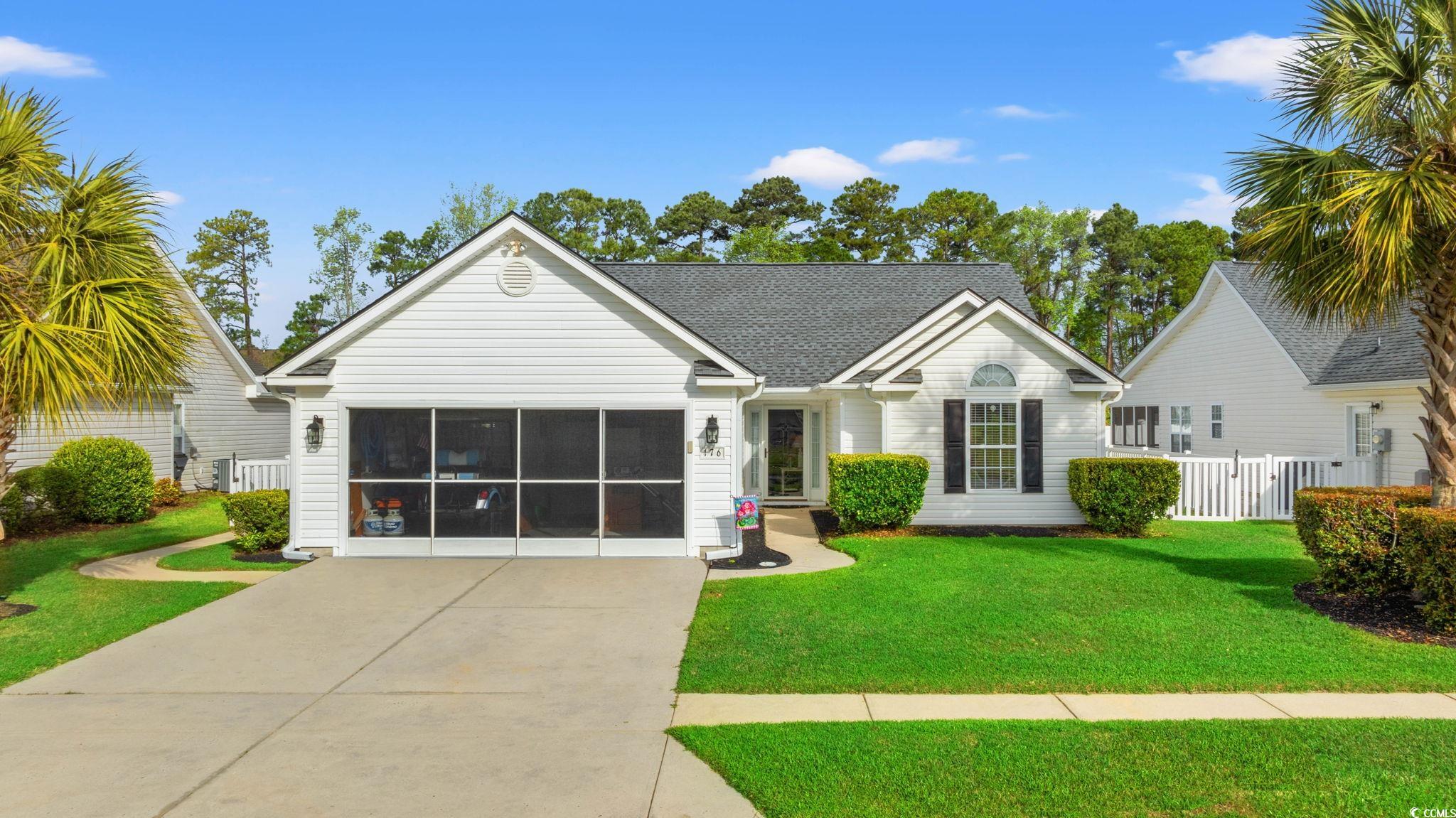
 Provided courtesy of © Copyright 2025 Coastal Carolinas Multiple Listing Service, Inc.®. Information Deemed Reliable but Not Guaranteed. © Copyright 2025 Coastal Carolinas Multiple Listing Service, Inc.® MLS. All rights reserved. Information is provided exclusively for consumers’ personal, non-commercial use, that it may not be used for any purpose other than to identify prospective properties consumers may be interested in purchasing.
Images related to data from the MLS is the sole property of the MLS and not the responsibility of the owner of this website. MLS IDX data last updated on 07-30-2025 11:36 AM EST.
Any images related to data from the MLS is the sole property of the MLS and not the responsibility of the owner of this website.
Provided courtesy of © Copyright 2025 Coastal Carolinas Multiple Listing Service, Inc.®. Information Deemed Reliable but Not Guaranteed. © Copyright 2025 Coastal Carolinas Multiple Listing Service, Inc.® MLS. All rights reserved. Information is provided exclusively for consumers’ personal, non-commercial use, that it may not be used for any purpose other than to identify prospective properties consumers may be interested in purchasing.
Images related to data from the MLS is the sole property of the MLS and not the responsibility of the owner of this website. MLS IDX data last updated on 07-30-2025 11:36 AM EST.
Any images related to data from the MLS is the sole property of the MLS and not the responsibility of the owner of this website.