Surfside Beach, SC 29575
- 3Beds
- 2Full Baths
- N/AHalf Baths
- 1,248SqFt
- 1999Year Built
- 0.18Acres
- MLS# 2509275
- Residential
- Detached
- Sold
- Approx Time on Market2 months, 19 days
- AreaSurfside Area--Surfside Triangle 544 To Glenns Bay
- CountyHorry
- Subdivision Ashton Glenn
Overview
Superior location! Beach lifestyle! Move in ready! Just a mere 1.47 miles from the ocean and the newly rebuilt Surfside pier. Walk, jog, bicycle or take your golf cart from the highly sought after Ashton Glen subdivision in Surfside Beach and indulge in the sun, sand and surf! Boasting a well-maintained, 3bed/2bath home, providing both comfort and convenience for you and your family. Natural lighting, floods the living spaces, featuring NEW LUXURY VINYL PLANK FLOORS and BRAND NEW soft plush carpeting in all of the bedrooms! Also, freshly painted walls throughout! Maintenance was a top priority as this home enjoys a newer HVAC, water heater and a new Wi-Fi enabled belt driven garage door unit. Included are all appliances many modern and current. The location also has a property wide irrigation system. Useful storage area via a pulldown staircase above the garage of approximately 140 SQ FT is a bonus! HOA provides a nice community pool with covered patio area for get-togethers. Finally a private lake/park next to the clubhouse awaits you where you can drop in a rowboat , kayak, or whatever canoe for recreational, relaxing or fishing! This home is also in the highly coveted Saint James school district! Convenience and Comfort meets Coastal living with this property!
Sale Info
Listing Date: 04-12-2025
Sold Date: 07-02-2025
Aprox Days on Market:
2 month(s), 19 day(s)
Listing Sold:
30 day(s) ago
Asking Price: $349,000
Selling Price: $317,500
Price Difference:
Reduced By $17,400
Agriculture / Farm
Grazing Permits Blm: ,No,
Horse: No
Grazing Permits Forest Service: ,No,
Grazing Permits Private: ,No,
Irrigation Water Rights: ,No,
Farm Credit Service Incl: ,No,
Crops Included: ,No,
Association Fees / Info
Hoa Frequency: Monthly
Hoa Fees: 95
Hoa: Yes
Community Features: LongTermRentalAllowed, Pool
Assoc Amenities: OwnerAllowedMotorcycle
Bathroom Info
Total Baths: 2.00
Fullbaths: 2
Room Features
DiningRoom: LivingDiningRoom
Kitchen: BreakfastBar, Pantry
LivingRoom: CeilingFans
Bedroom Info
Beds: 3
Building Info
New Construction: No
Levels: One
Year Built: 1999
Mobile Home Remains: ,No,
Zoning: R
Style: Contemporary
Construction Materials: VinylSiding
Buyer Compensation
Exterior Features
Spa: No
Patio and Porch Features: Patio
Pool Features: Community, OutdoorPool
Foundation: Slab
Exterior Features: SprinklerIrrigation, Patio
Financial
Lease Renewal Option: ,No,
Garage / Parking
Parking Capacity: 2
Garage: Yes
Carport: No
Parking Type: Attached, Garage, TwoCarGarage, GarageDoorOpener
Open Parking: No
Attached Garage: Yes
Garage Spaces: 2
Green / Env Info
Interior Features
Floor Cover: Carpet, Laminate, Vinyl
Fireplace: No
Furnished: Unfurnished
Interior Features: Attic, PullDownAtticStairs, PermanentAtticStairs, BreakfastBar
Appliances: Dishwasher, Disposal, Microwave, Range, Refrigerator, Dryer, Washer
Lot Info
Lease Considered: ,No,
Lease Assignable: ,No,
Acres: 0.18
Land Lease: No
Lot Description: IrregularLot
Misc
Pool Private: No
Offer Compensation
Other School Info
Property Info
County: Horry
View: No
Senior Community: No
Stipulation of Sale: None
Habitable Residence: ,No,
Property Sub Type Additional: Detached
Property Attached: No
Security Features: SmokeDetectors
Rent Control: No
Construction: Resale
Room Info
Basement: ,No,
Sold Info
Sold Date: 2025-07-02T00:00:00
Sqft Info
Building Sqft: 1671
Living Area Source: Estimated
Sqft: 1248
Tax Info
Unit Info
Utilities / Hvac
Heating: Central
Cooling: AtticFan, CentralAir
Electric On Property: No
Cooling: Yes
Utilities Available: CableAvailable, ElectricityAvailable, PhoneAvailable, SewerAvailable, UndergroundUtilities, WaterAvailable
Heating: Yes
Water Source: Public
Waterfront / Water
Waterfront: No
Schools
Elem: Seaside Elementary School
Middle: Saint James Middle School
High: Saint James High School
Courtesy of Associated Pearl Real Estate - Cell: 570-498-7103
Real Estate Websites by Dynamic IDX, LLC
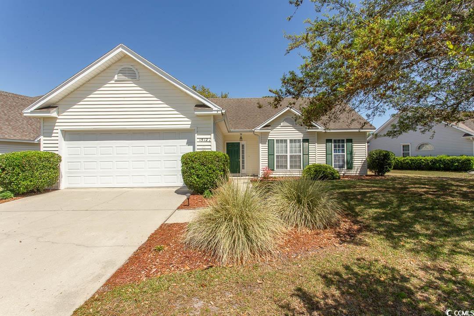

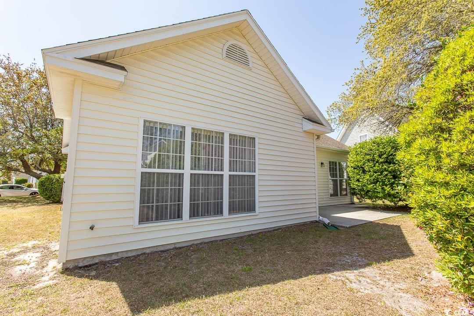

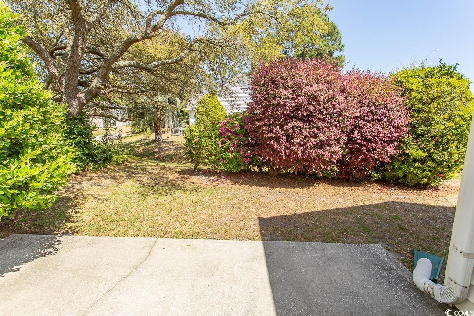
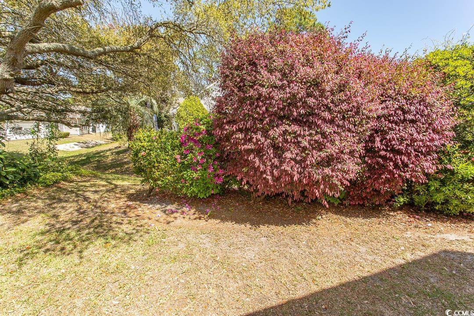
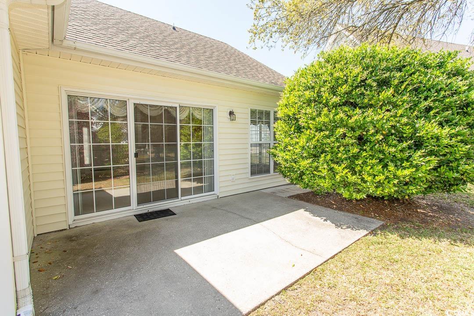

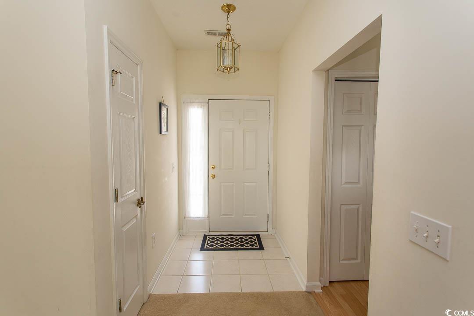

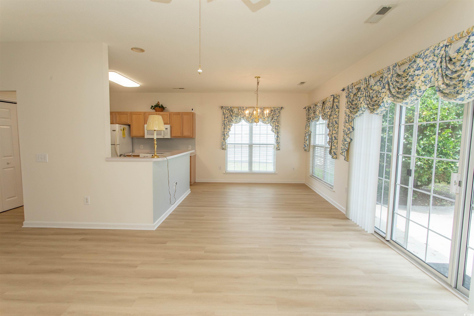
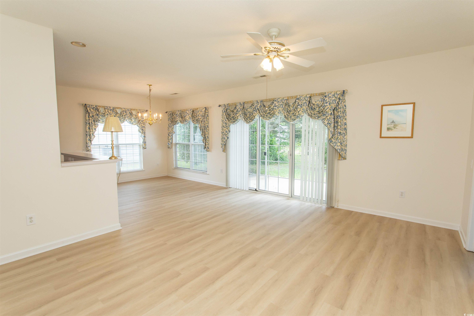
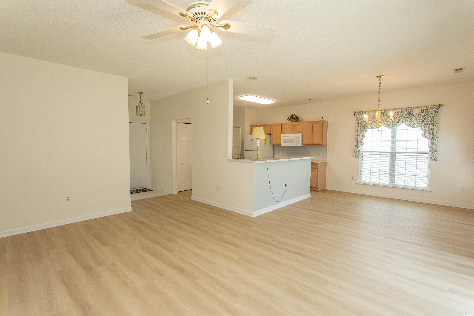
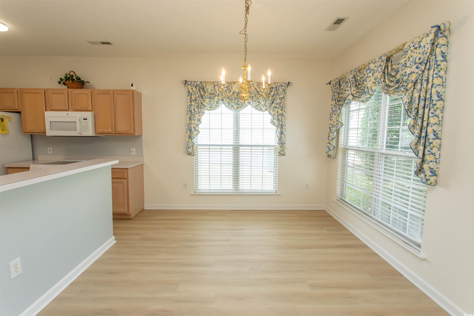

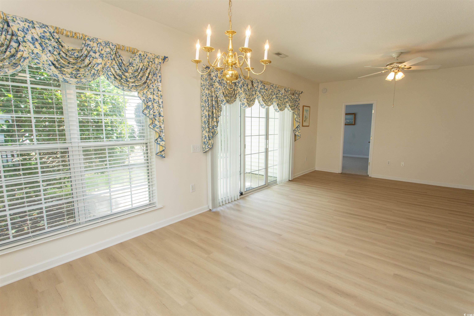
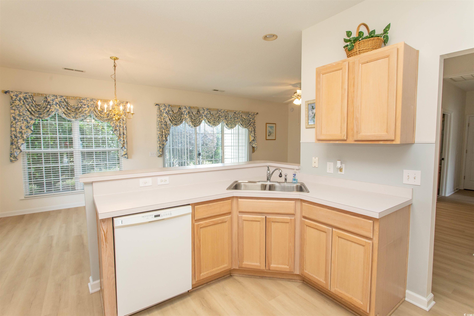
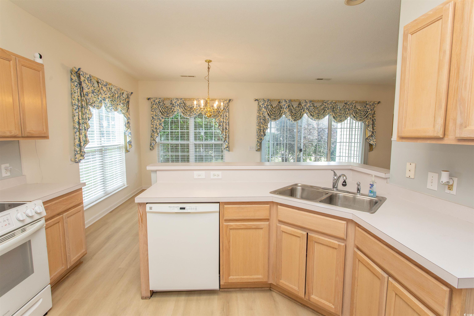
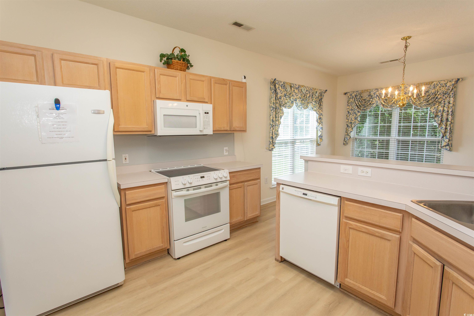


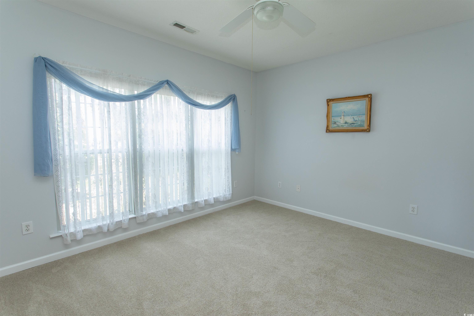


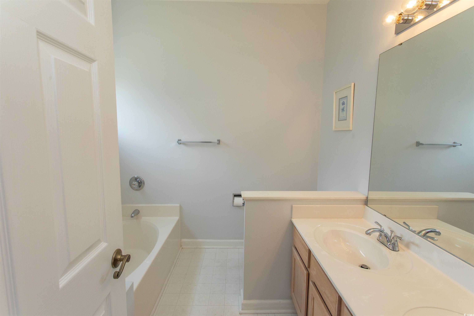

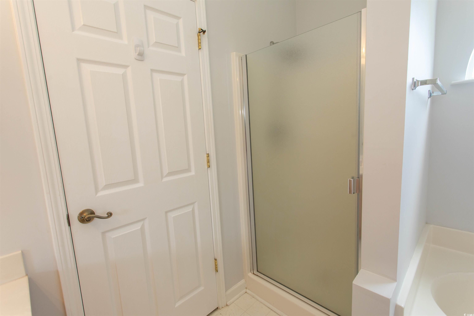
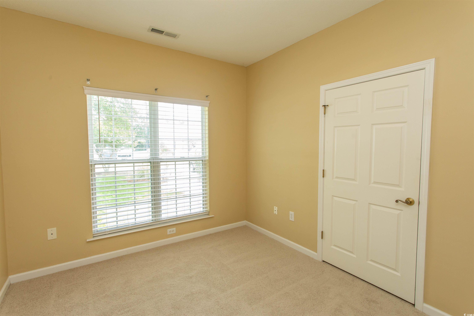
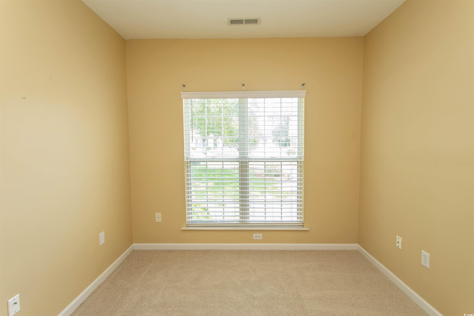

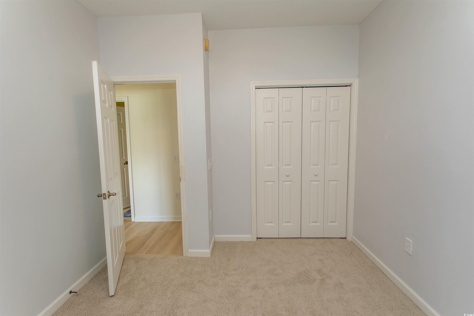

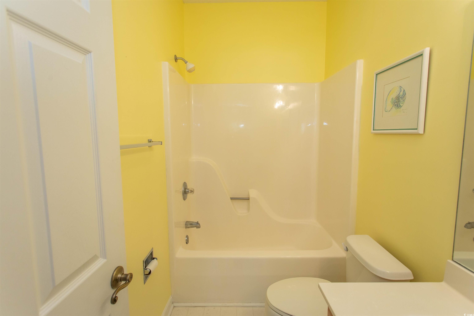
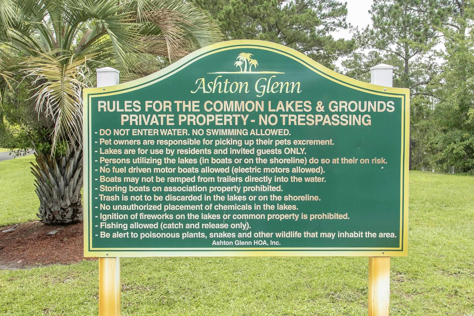


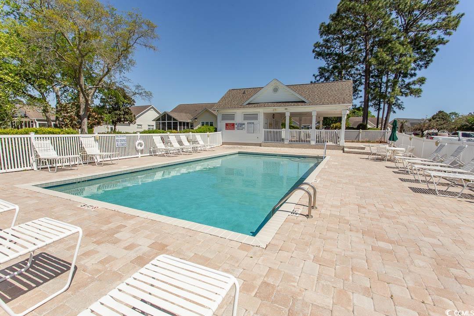


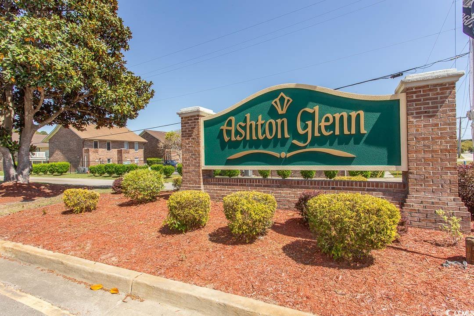
 MLS# 921846
MLS# 921846 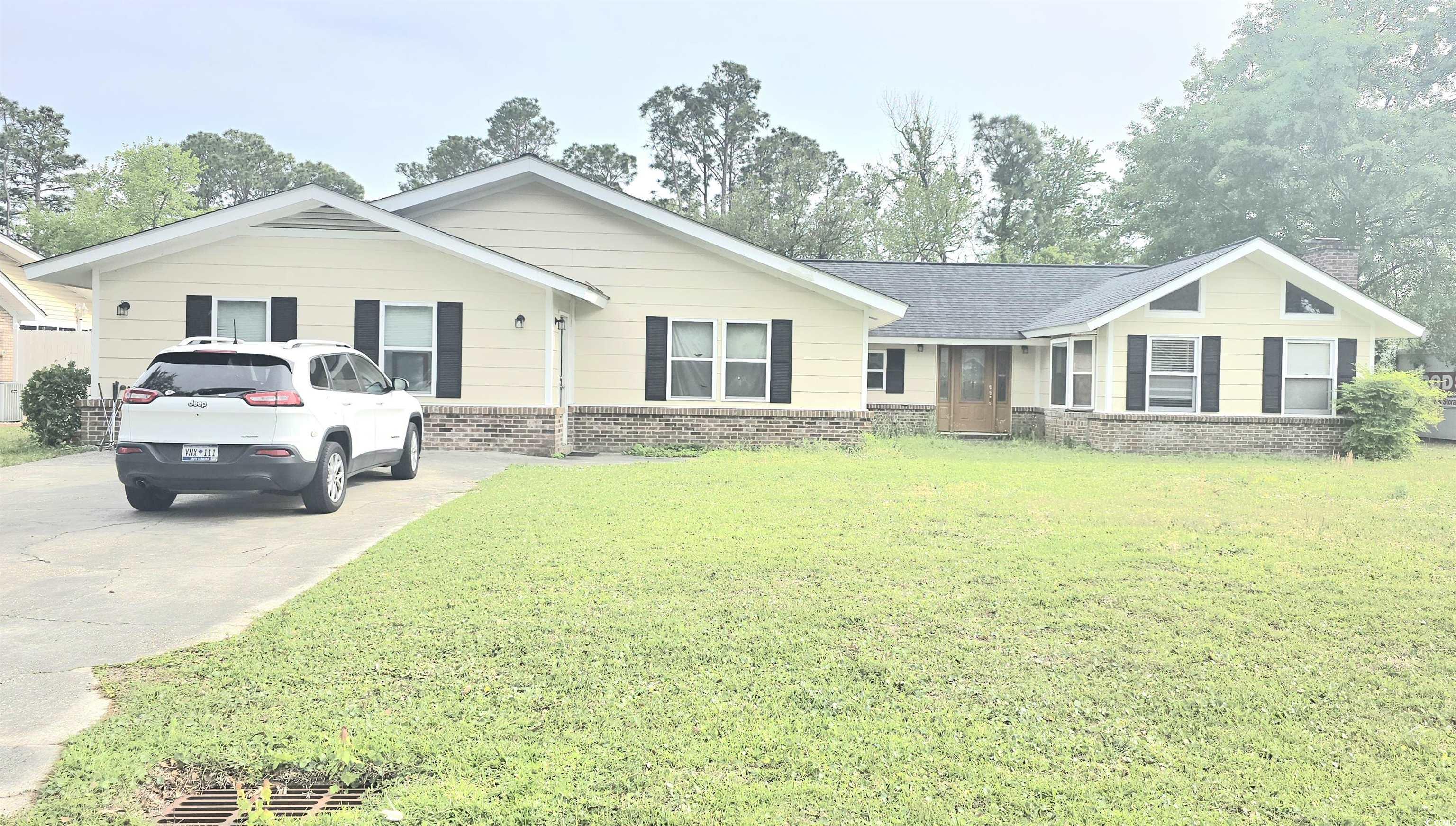
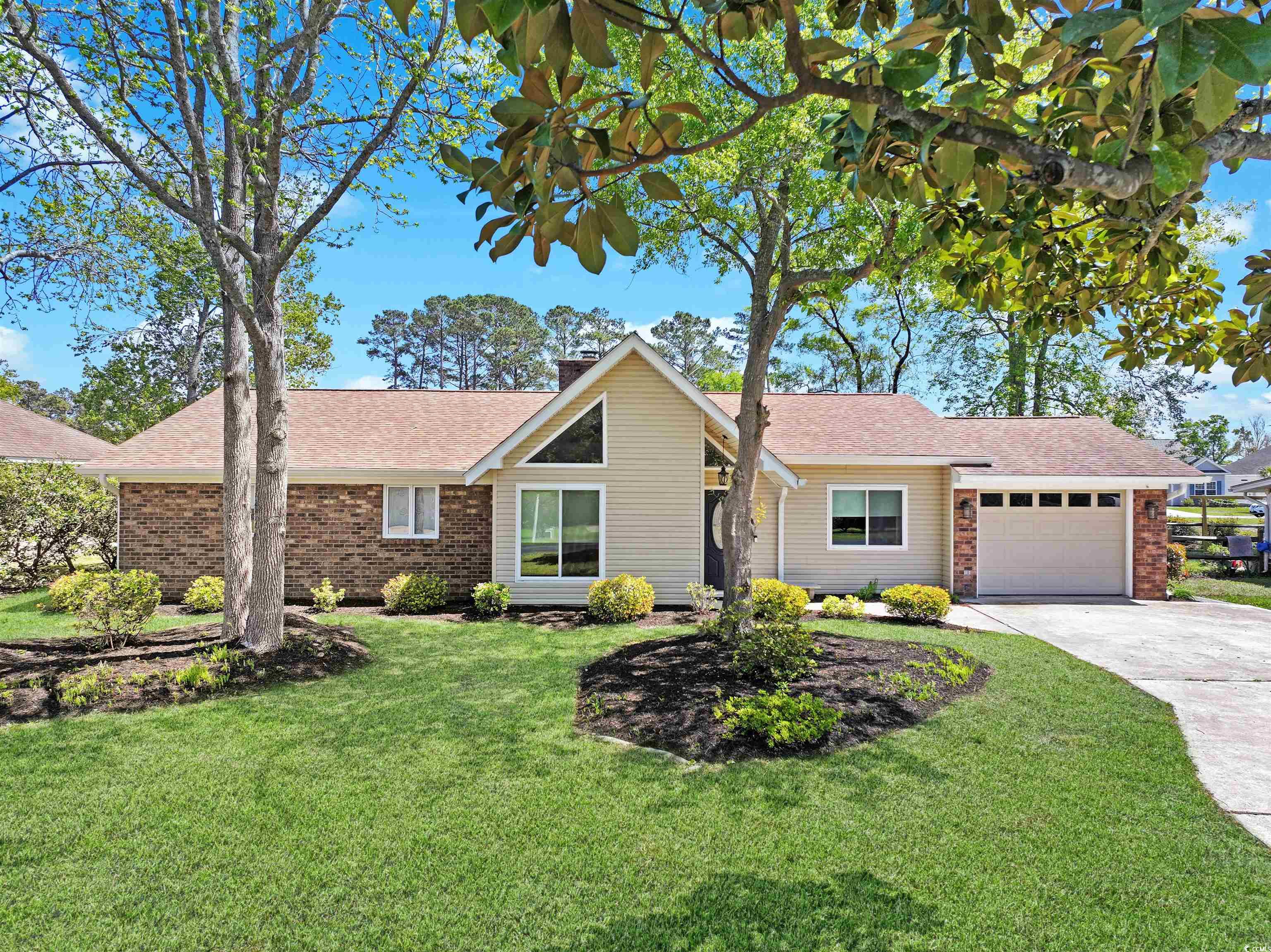

 Provided courtesy of © Copyright 2025 Coastal Carolinas Multiple Listing Service, Inc.®. Information Deemed Reliable but Not Guaranteed. © Copyright 2025 Coastal Carolinas Multiple Listing Service, Inc.® MLS. All rights reserved. Information is provided exclusively for consumers’ personal, non-commercial use, that it may not be used for any purpose other than to identify prospective properties consumers may be interested in purchasing.
Images related to data from the MLS is the sole property of the MLS and not the responsibility of the owner of this website. MLS IDX data last updated on 08-01-2025 6:33 AM EST.
Any images related to data from the MLS is the sole property of the MLS and not the responsibility of the owner of this website.
Provided courtesy of © Copyright 2025 Coastal Carolinas Multiple Listing Service, Inc.®. Information Deemed Reliable but Not Guaranteed. © Copyright 2025 Coastal Carolinas Multiple Listing Service, Inc.® MLS. All rights reserved. Information is provided exclusively for consumers’ personal, non-commercial use, that it may not be used for any purpose other than to identify prospective properties consumers may be interested in purchasing.
Images related to data from the MLS is the sole property of the MLS and not the responsibility of the owner of this website. MLS IDX data last updated on 08-01-2025 6:33 AM EST.
Any images related to data from the MLS is the sole property of the MLS and not the responsibility of the owner of this website.