Murrells Inlet, SC 29576
- 3Beds
- 3Full Baths
- N/AHalf Baths
- 1,938SqFt
- 2012Year Built
- 0.00Acres
- MLS# 2425727
- Residential
- Townhouse
- Sold
- Approx Time on Market2 months, 5 days
- AreaMyrtle Beach Area--South of 544 & West of 17 Bypass M.i. Horry County
- CountyHorry
- Subdivision Parmelee Townhomes - Murrells Inlet
Overview
Stunning 3 bedroom, 3 bath townhome on the pond in the desirable community of Parmelee. This pristine home has been barely used as a 2nd home and shows like a model. The open floor plan, crown molding, wainscoting, upgraded light fixtures and attractive hardwood flooring provide much character to this home. The kitchen offers stainless steel appliances, granite countertops, natural gas range, lots of cabinets, breakfast bar, pantry and pendant lights. The spacious living room, with its vaulted ceiling and large windows, has a view of the pond. The owners suite and 2nd bedroom are located on the 1st floor. The owner's suite opens out to the screened porch overlooking the pond. You will love the two walk-in closets . The primary bath has a walk-in shower, double sinks and tile floor. Upstairs there is a spacious 3rd bedroom with fan, full bath with shower/tub. The home has a new hot water heater. The screened porch, with ceiling fan, opens out the the extended patio. This is the perfect place to relax, entertain or just enjoy the privacy and lovely view of the pond and nature preserve.The neighborhood pool, clubhouse and exercise room are only a few steps away. Parmelee offers a great location within minutes to Brookgreen Gardens, Pawleys Island, Murrells Inlet, shopping, restaurants, world class golf courses, boating and several other beautiful beaches of the Grand Strand. Furnishings can be purchased on a separate bill of sale.
Sale Info
Listing Date: 11-08-2024
Sold Date: 01-14-2025
Aprox Days on Market:
2 month(s), 5 day(s)
Listing Sold:
6 month(s), 22 day(s) ago
Asking Price: $399,900
Selling Price: $392,500
Price Difference:
Reduced By $7,400
Agriculture / Farm
Grazing Permits Blm: ,No,
Horse: No
Grazing Permits Forest Service: ,No,
Grazing Permits Private: ,No,
Irrigation Water Rights: ,No,
Farm Credit Service Incl: ,No,
Crops Included: ,No,
Association Fees / Info
Hoa Frequency: Monthly
Hoa Fees: 165
Hoa: 1
Hoa Includes: CommonAreas, LegalAccounting, MaintenanceGrounds, Pools
Community Features: Clubhouse, RecreationArea, Pool
Assoc Amenities: Clubhouse
Bathroom Info
Total Baths: 3.00
Fullbaths: 3
Room Features
DiningRoom: LivingDiningRoom
Kitchen: BreakfastBar, Pantry, StainlessSteelAppliances, SolidSurfaceCounters
Other: BedroomOnMainLevel
PrimaryBathroom: Bathtub, DualSinks, SeparateShower, Vanity
PrimaryBedroom: MainLevelMaster, WalkInClosets
Bedroom Info
Beds: 3
Building Info
New Construction: No
Levels: OneAndOneHalf
Year Built: 2012
Structure Type: Townhouse
Mobile Home Remains: ,No,
Zoning: Multi
Construction Materials: VinylSiding
Entry Level: 1
Buyer Compensation
Exterior Features
Spa: No
Patio and Porch Features: Patio, Porch, Screened
Pool Features: Community, OutdoorPool
Exterior Features: Patio
Financial
Lease Renewal Option: ,No,
Garage / Parking
Garage: Yes
Carport: No
Parking Type: Garage, Private
Open Parking: No
Attached Garage: No
Green / Env Info
Interior Features
Floor Cover: Carpet, Tile, Wood
Fireplace: No
Laundry Features: WasherHookup
Furnished: Unfurnished
Interior Features: BreakfastBar, BedroomOnMainLevel, StainlessSteelAppliances, SolidSurfaceCounters
Appliances: Microwave, Range, Refrigerator, Dryer, Washer
Lot Info
Lease Considered: ,No,
Lease Assignable: ,No,
Acres: 0.00
Land Lease: No
Lot Description: LakeFront, OutsideCityLimits, PondOnLot
Misc
Pool Private: No
Offer Compensation
Other School Info
Property Info
County: Horry
View: Yes
Senior Community: No
Stipulation of Sale: None
Habitable Residence: ,No,
View: Lake, Pond
Property Sub Type Additional: Townhouse
Property Attached: No
Disclosures: CovenantsRestrictionsDisclosure
Rent Control: No
Construction: Resale
Room Info
Basement: ,No,
Sold Info
Sold Date: 2025-01-14T00:00:00
Sqft Info
Building Sqft: 2150
Living Area Source: PublicRecords
Sqft: 1938
Tax Info
Unit Info
Unit: B
Utilities / Hvac
Heating: Gas
Electric On Property: No
Cooling: No
Utilities Available: CableAvailable, ElectricityAvailable, NaturalGasAvailable, SewerAvailable, WaterAvailable
Heating: Yes
Water Source: Public
Waterfront / Water
Waterfront: Yes
Waterfront Features: Pond
Schools
Elem: Saint James Elementary School
Middle: Saint James Intermediate School
High: Saint James High School
Courtesy of The Litchfield Company Re - Cell: 843-457-9449
Real Estate Websites by Dynamic IDX, LLC
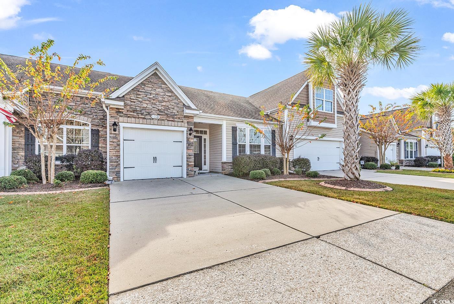
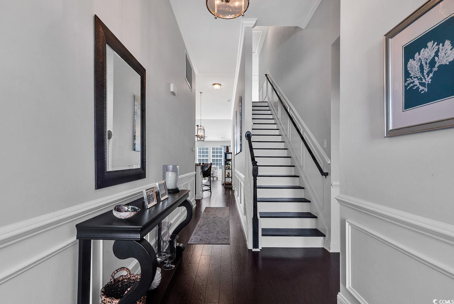
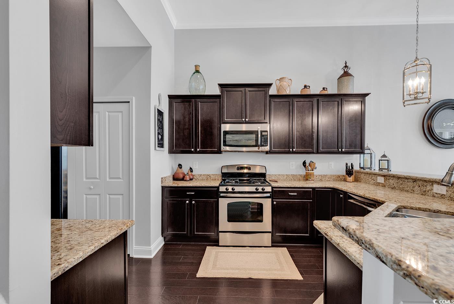

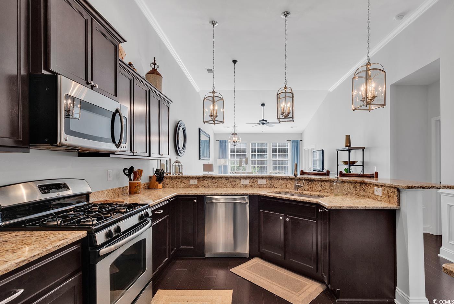
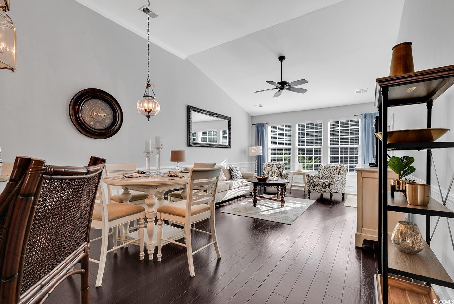

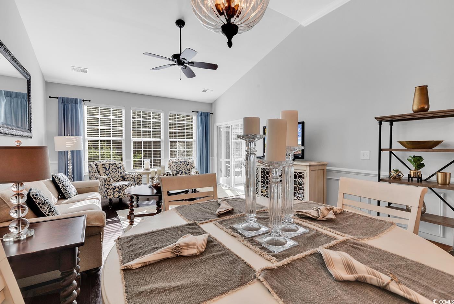

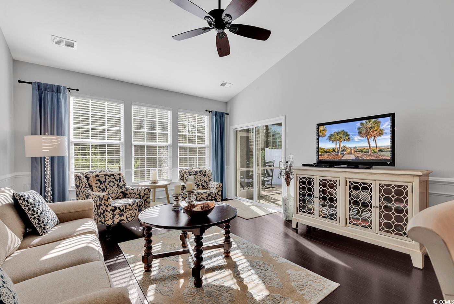
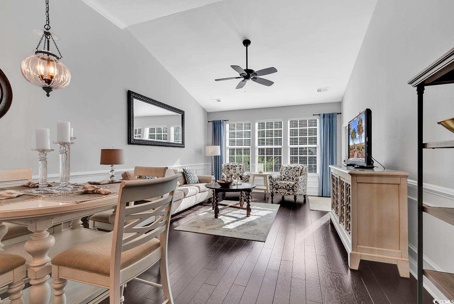

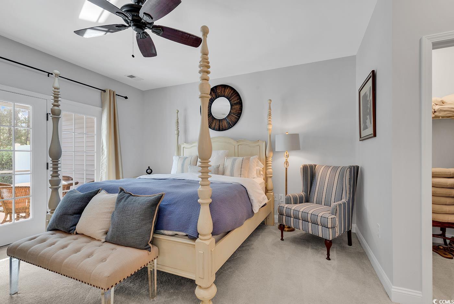
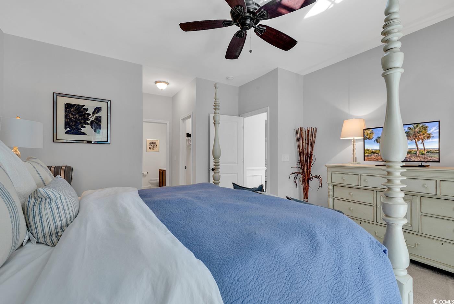
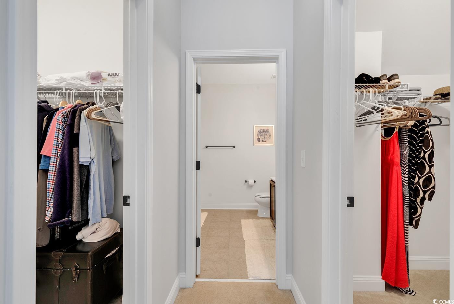

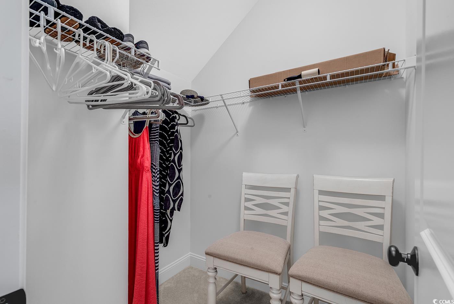
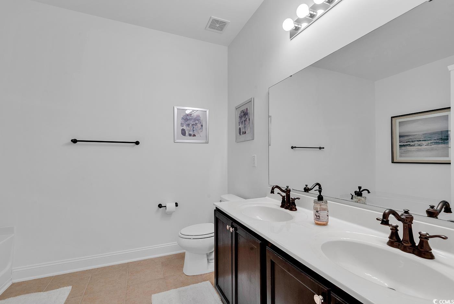
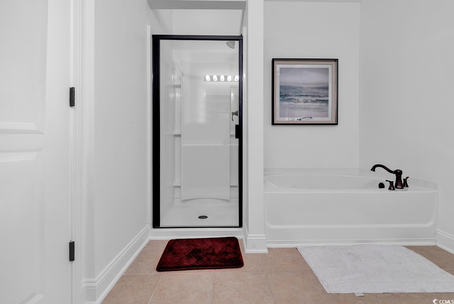
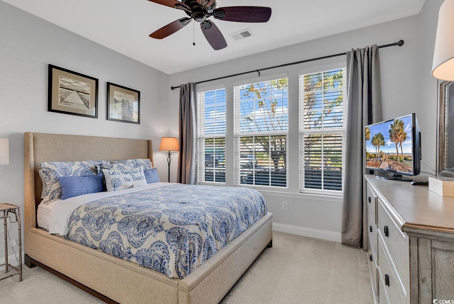


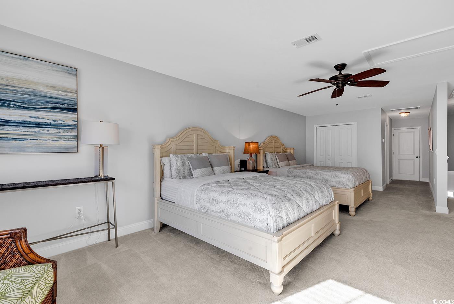
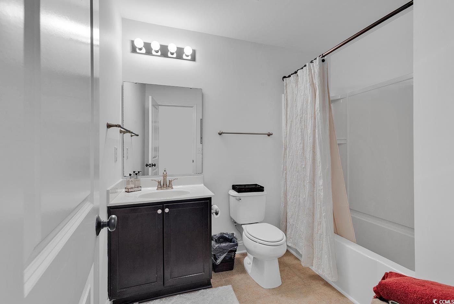

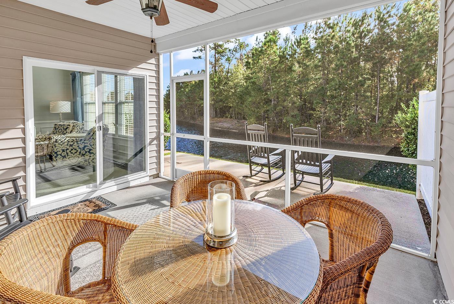
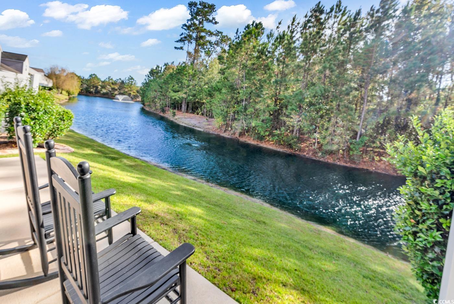

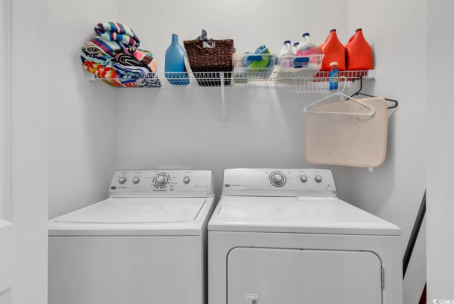
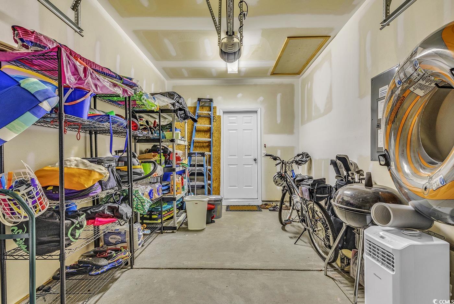
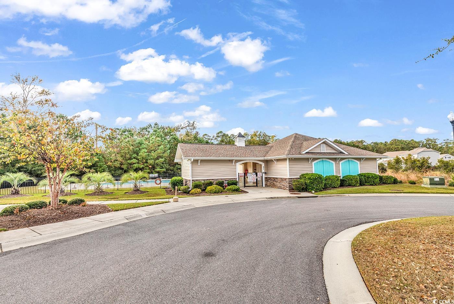

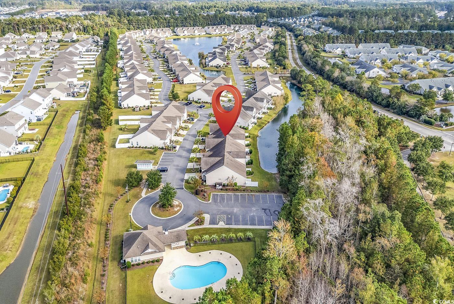
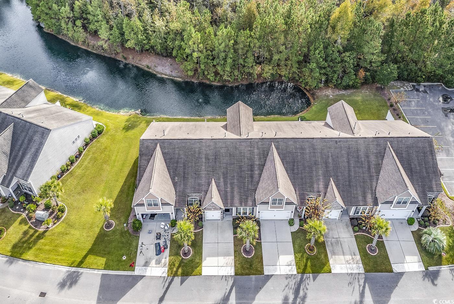

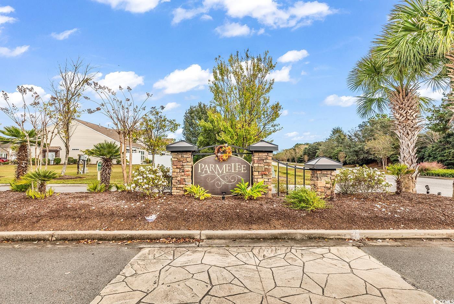

 MLS# 2510043
MLS# 2510043 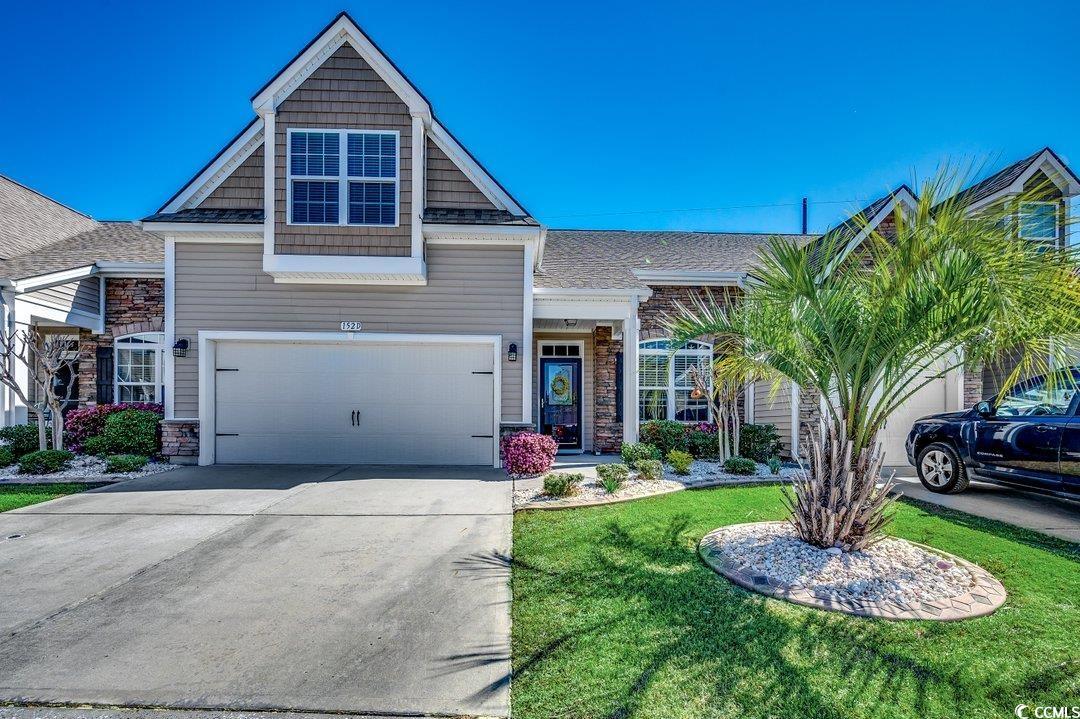
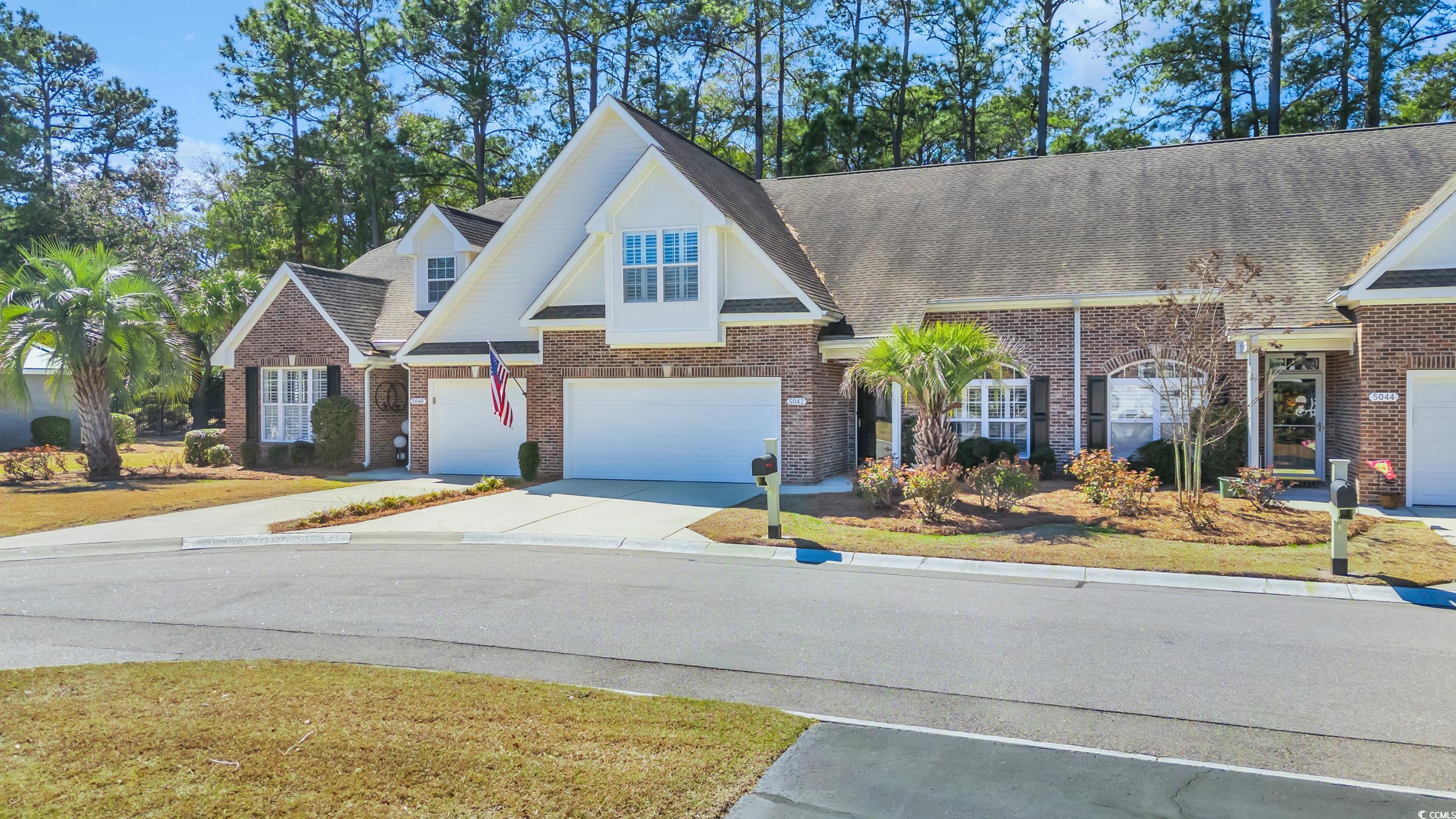

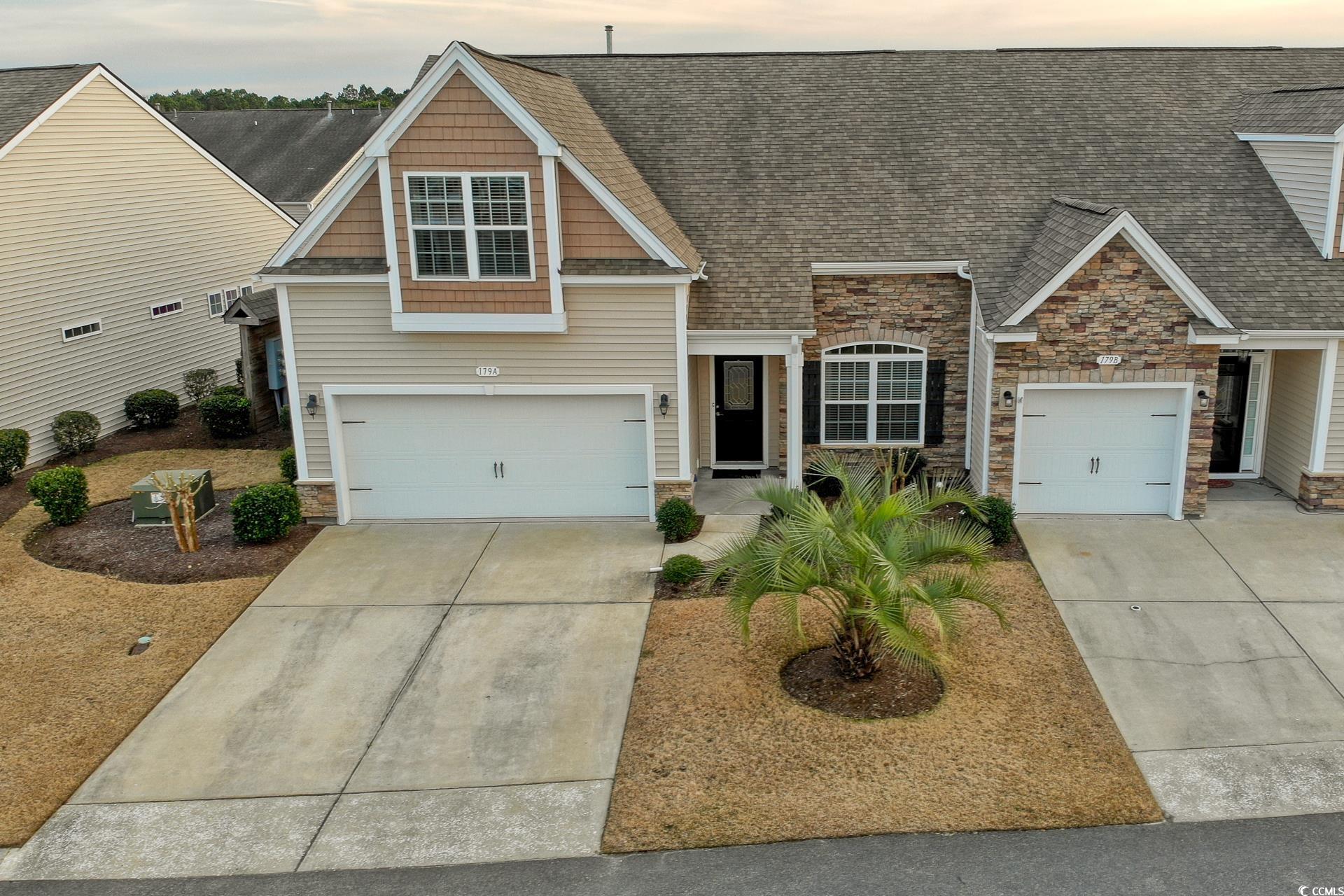
 Provided courtesy of © Copyright 2025 Coastal Carolinas Multiple Listing Service, Inc.®. Information Deemed Reliable but Not Guaranteed. © Copyright 2025 Coastal Carolinas Multiple Listing Service, Inc.® MLS. All rights reserved. Information is provided exclusively for consumers’ personal, non-commercial use, that it may not be used for any purpose other than to identify prospective properties consumers may be interested in purchasing.
Images related to data from the MLS is the sole property of the MLS and not the responsibility of the owner of this website. MLS IDX data last updated on 08-05-2025 6:33 AM EST.
Any images related to data from the MLS is the sole property of the MLS and not the responsibility of the owner of this website.
Provided courtesy of © Copyright 2025 Coastal Carolinas Multiple Listing Service, Inc.®. Information Deemed Reliable but Not Guaranteed. © Copyright 2025 Coastal Carolinas Multiple Listing Service, Inc.® MLS. All rights reserved. Information is provided exclusively for consumers’ personal, non-commercial use, that it may not be used for any purpose other than to identify prospective properties consumers may be interested in purchasing.
Images related to data from the MLS is the sole property of the MLS and not the responsibility of the owner of this website. MLS IDX data last updated on 08-05-2025 6:33 AM EST.
Any images related to data from the MLS is the sole property of the MLS and not the responsibility of the owner of this website.