Murrells Inlet, SC 29576
- 3Beds
- 3Full Baths
- N/AHalf Baths
- 1,806SqFt
- 2017Year Built
- 0.00Acres
- MLS# 2504976
- Residential
- Townhouse
- Sold
- Approx Time on Market26 days
- AreaMyrtle Beach Area--South of 544 & West of 17 Bypass M.i. Horry County
- CountyHorry
- Subdivision Parmelee Townhomes - Murrells Inlet
Overview
Welcome Home to Southern Living at its Finest. This gorgeous townhome resides in Parmelee Subdivision located in the heart of Murrells Inlet, SC. It is a Natural Gas community offering homeowners a beautiful outdoor swimming pool, clubhouse Amenity Center and much more. This lovely home is a sought-after END unit with a 2-car attached garage located ON THE WATER. This open Brookhaven floor plan features 2 bedrooms and 2 bathrooms downstairs, 1 bedroom and 1 bathroom upstairs, and a screen porch overlooking the lovely pond with a water feature, which creates a relaxing and soothing ambiance you are sure to enjoy. No Carpet downstairs, Quartz Countertops in the Kitchen, Stainless Steel Appliances - just to name a few notable features on this immaculate home. Parmelee is just a short drive away from the famous Marsh Walk and its many restaurants, Huntington Beach State Park, Brookgreen Gardens, the Myrtle Beach airport, grocery stores, hospitals, shopping, local boutique stores and MUCH MORE! Start living your best life now! Inquire today!
Sale Info
Listing Date: 02-25-2025
Sold Date: 03-24-2025
Aprox Days on Market:
26 day(s)
Listing Sold:
4 month(s), 7 day(s) ago
Asking Price: $399,900
Selling Price: $399,900
Price Difference:
Same as list price
Agriculture / Farm
Grazing Permits Blm: ,No,
Horse: No
Grazing Permits Forest Service: ,No,
Grazing Permits Private: ,No,
Irrigation Water Rights: ,No,
Farm Credit Service Incl: ,No,
Crops Included: ,No,
Association Fees / Info
Hoa Frequency: Monthly
Hoa Fees: 165
Hoa: Yes
Hoa Includes: AssociationManagement, CommonAreas, MaintenanceGrounds, Pools, Trash
Community Features: Clubhouse, CableTv, InternetAccess, RecreationArea, LongTermRentalAllowed, Pool
Assoc Amenities: Clubhouse, PetRestrictions, Trash, CableTv, MaintenanceGrounds
Bathroom Info
Total Baths: 3.00
Fullbaths: 3
Room Dimensions
Bedroom1: 10x12
Bedroom2: 11.9x18.1
DiningRoom: 12.6x12.7
Kitchen: 12x10.8
LivingRoom: 18.4x16.1
PrimaryBedroom: 16.4x12.2
Room Level
Bedroom1: First
Bedroom2: Second
PrimaryBedroom: First
Room Features
DiningRoom: TrayCeilings, SeparateFormalDiningRoom
Kitchen: BreakfastBar, KitchenIsland, Pantry, StainlessSteelAppliances, SolidSurfaceCounters
LivingRoom: CeilingFans, VaultedCeilings
Other: BedroomOnMainLevel, EntranceFoyer
Bedroom Info
Beds: 3
Building Info
New Construction: No
Levels: Two
Year Built: 2017
Structure Type: Townhouse
Mobile Home Remains: ,No,
Zoning: RES
Common Walls: EndUnit
Construction Materials: VinylSiding
Entry Level: 1
Buyer Compensation
Exterior Features
Spa: No
Patio and Porch Features: RearPorch, Porch, Screened
Pool Features: Community, OutdoorPool
Foundation: Slab
Exterior Features: Porch
Financial
Lease Renewal Option: ,No,
Garage / Parking
Garage: Yes
Carport: No
Parking Type: TwoCarGarage, Private, GarageDoorOpener
Open Parking: No
Attached Garage: No
Garage Spaces: 2
Green / Env Info
Green Energy Efficient: Doors, Windows
Interior Features
Floor Cover: Carpet, Tile, Wood
Door Features: InsulatedDoors
Fireplace: No
Laundry Features: WasherHookup
Furnished: Unfurnished
Interior Features: SplitBedrooms, WindowTreatments, BreakfastBar, BedroomOnMainLevel, EntranceFoyer, HighSpeedInternet, KitchenIsland, StainlessSteelAppliances, SolidSurfaceCounters
Appliances: Cooktop, Dishwasher, Disposal, Microwave, Oven, Range, Refrigerator, Dryer, Washer
Lot Info
Lease Considered: ,No,
Lease Assignable: ,No,
Acres: 0.00
Land Lease: No
Lot Description: CityLot, LakeFront, PondOnLot, Rectangular, RectangularLot
Misc
Pool Private: No
Pets Allowed: OwnerOnly, Yes
Offer Compensation
Other School Info
Property Info
County: Horry
View: Yes
Senior Community: No
Stipulation of Sale: None
Habitable Residence: ,No,
View: Lake, Pond
Property Sub Type Additional: Townhouse
Property Attached: No
Security Features: SmokeDetectors
Disclosures: CovenantsRestrictionsDisclosure
Rent Control: No
Construction: Resale
Room Info
Basement: ,No,
Sold Info
Sold Date: 2025-03-24T00:00:00
Sqft Info
Building Sqft: 2250
Living Area Source: Builder
Sqft: 1806
Tax Info
Unit Info
Unit: A
Utilities / Hvac
Heating: Central, Electric, Gas
Cooling: CentralAir
Electric On Property: No
Cooling: Yes
Utilities Available: CableAvailable, ElectricityAvailable, NaturalGasAvailable, PhoneAvailable, SewerAvailable, UndergroundUtilities, WaterAvailable, HighSpeedInternetAvailable, TrashCollection
Heating: Yes
Water Source: Public
Waterfront / Water
Waterfront: Yes
Waterfront Features: Pond
Schools
Elem: Saint James Elementary School
Middle: Saint James Middle School
High: Saint James High School
Directions
From Hwy 707, Turn onto Tournament Blvd. Parmelee has 2 entrances. Please take the FIRST entrance into the community closest to Hwy 707. At the stop sign, turn LEFT. At your next stop sign, make a RIGHT. 179-A is located on the RIGHT hand side.Courtesy of The Litchfield Co.re-princecrk
Real Estate Websites by Dynamic IDX, LLC
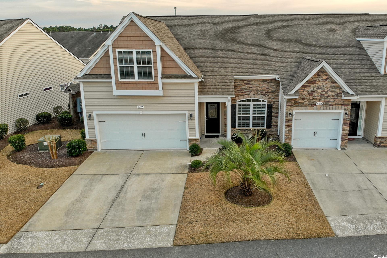
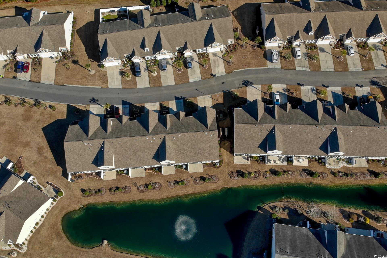
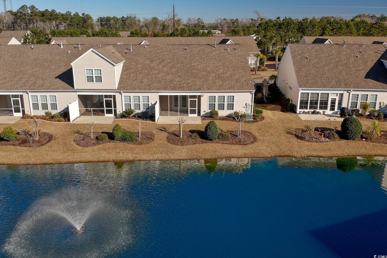
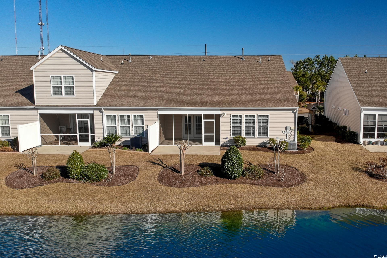
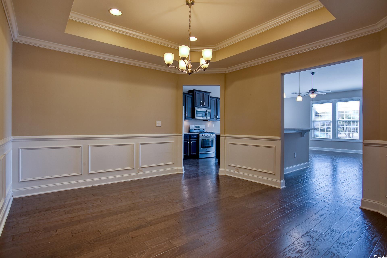
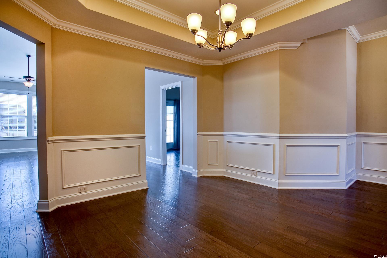
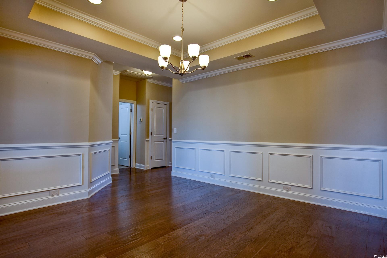
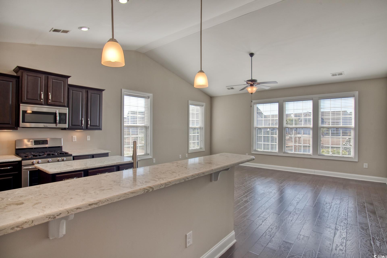
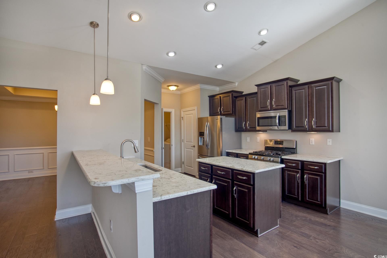
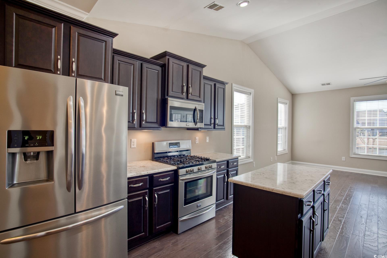
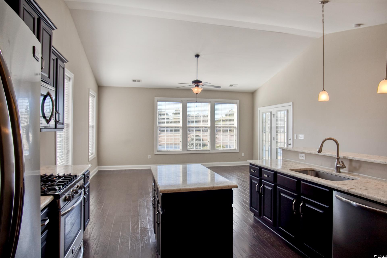
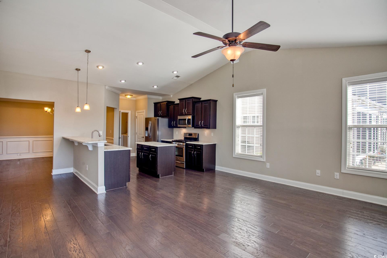
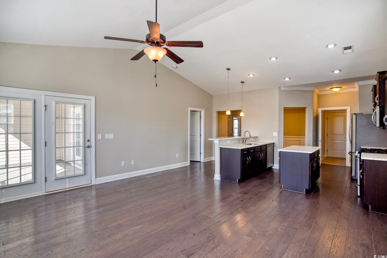
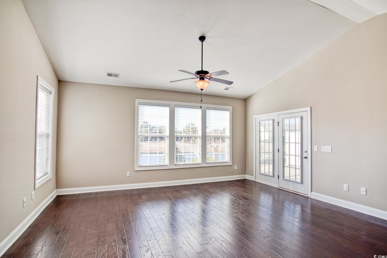
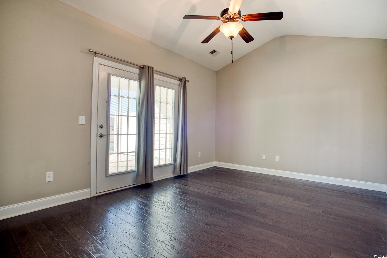

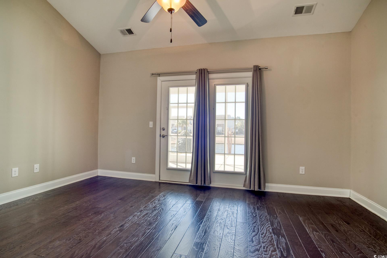
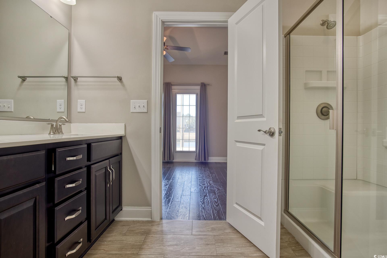
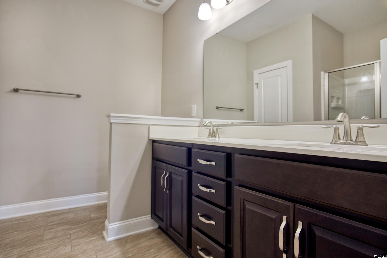
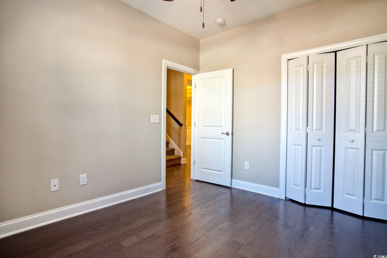
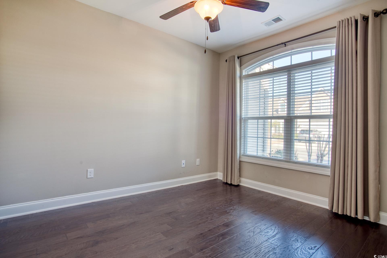
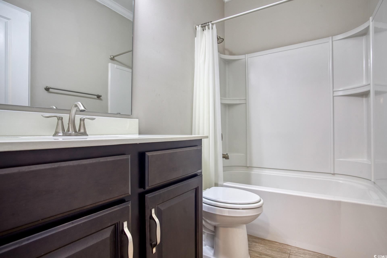
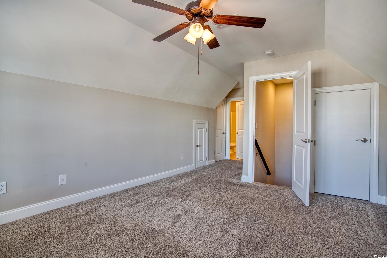
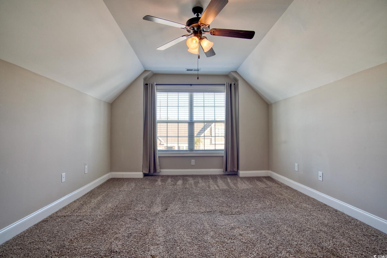
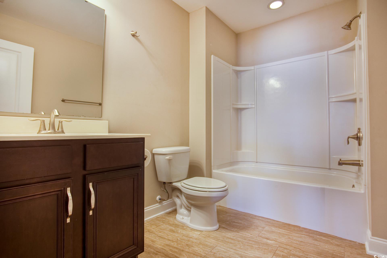
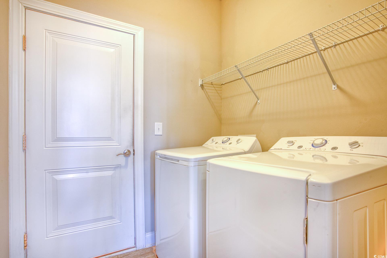
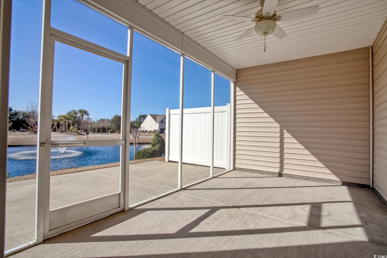
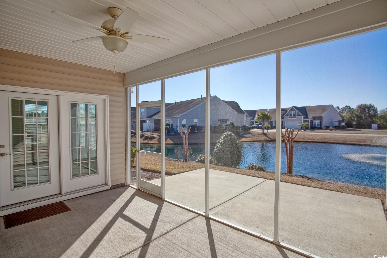
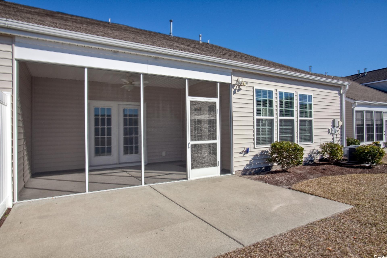
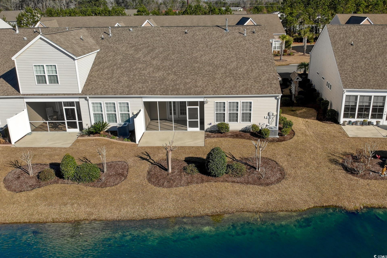
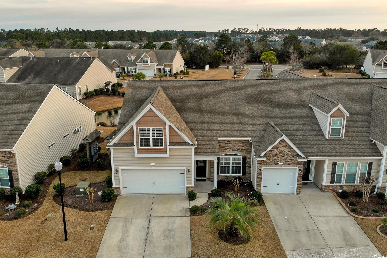
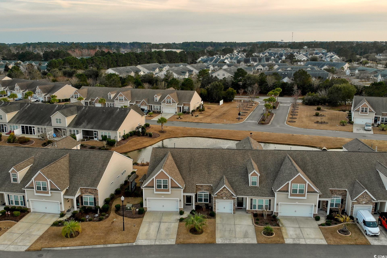
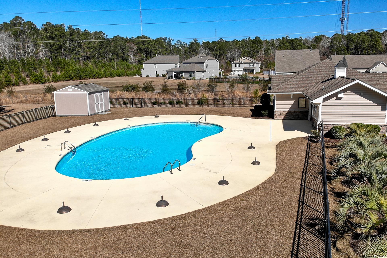

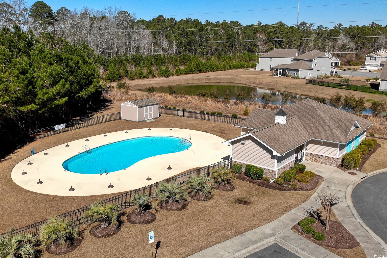

 MLS# 2510043
MLS# 2510043 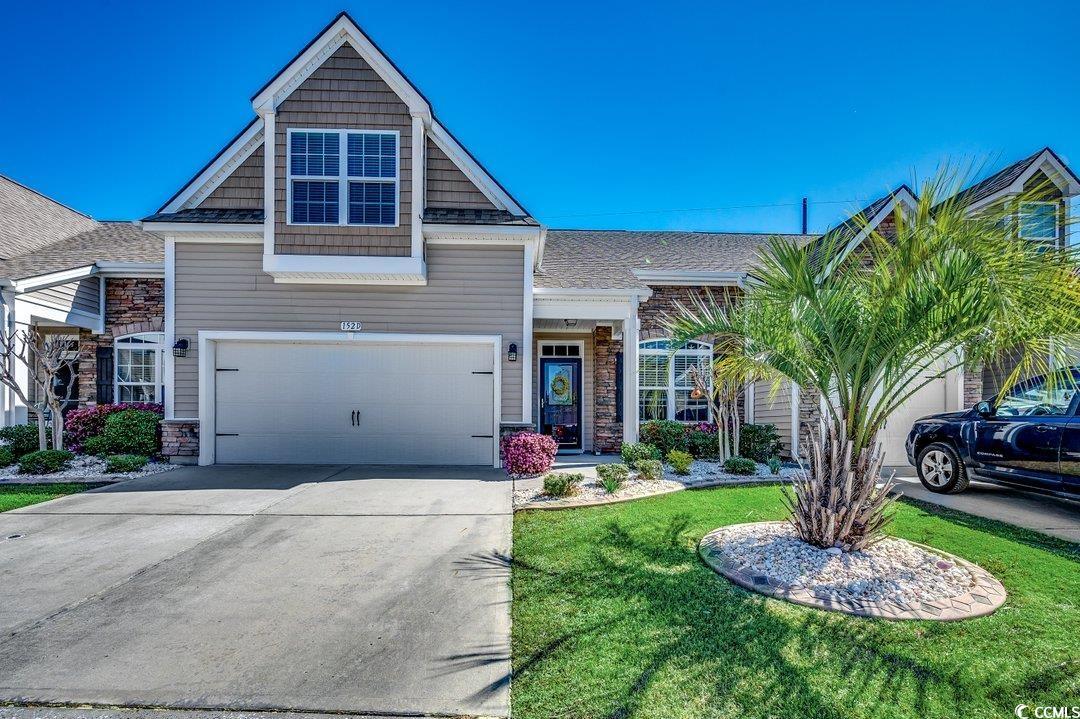
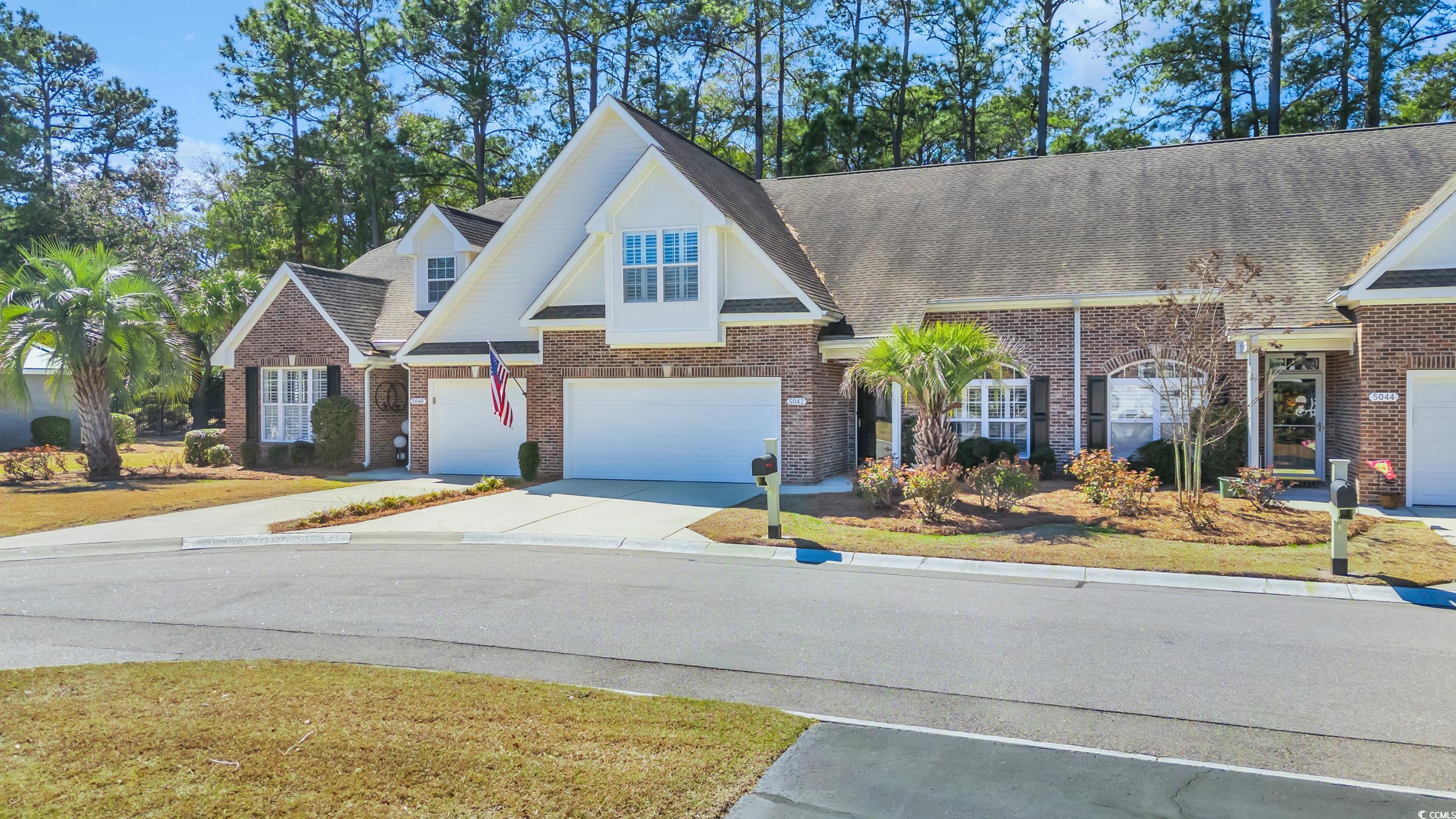

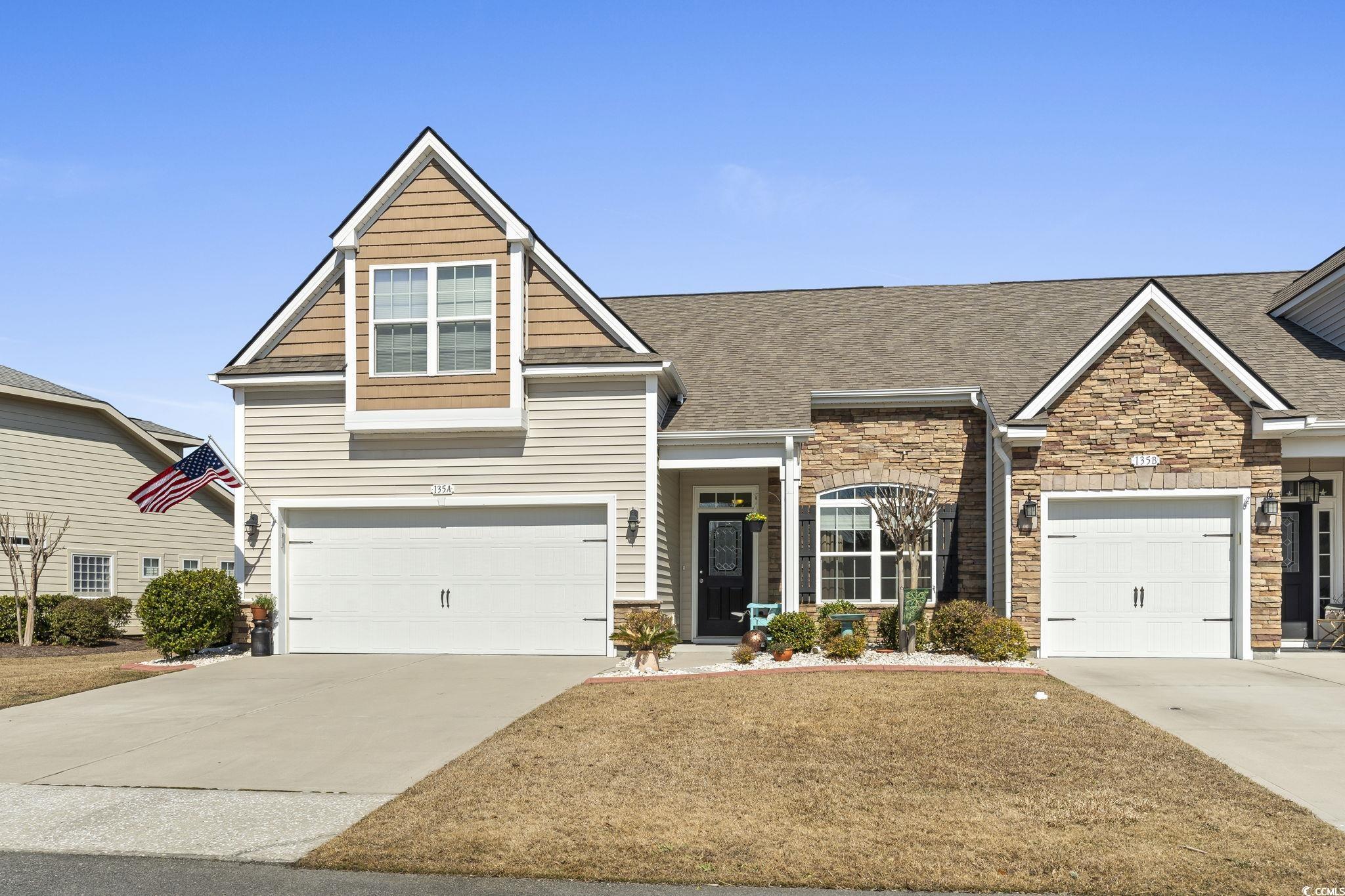
 Provided courtesy of © Copyright 2025 Coastal Carolinas Multiple Listing Service, Inc.®. Information Deemed Reliable but Not Guaranteed. © Copyright 2025 Coastal Carolinas Multiple Listing Service, Inc.® MLS. All rights reserved. Information is provided exclusively for consumers’ personal, non-commercial use, that it may not be used for any purpose other than to identify prospective properties consumers may be interested in purchasing.
Images related to data from the MLS is the sole property of the MLS and not the responsibility of the owner of this website. MLS IDX data last updated on 07-31-2025 9:17 AM EST.
Any images related to data from the MLS is the sole property of the MLS and not the responsibility of the owner of this website.
Provided courtesy of © Copyright 2025 Coastal Carolinas Multiple Listing Service, Inc.®. Information Deemed Reliable but Not Guaranteed. © Copyright 2025 Coastal Carolinas Multiple Listing Service, Inc.® MLS. All rights reserved. Information is provided exclusively for consumers’ personal, non-commercial use, that it may not be used for any purpose other than to identify prospective properties consumers may be interested in purchasing.
Images related to data from the MLS is the sole property of the MLS and not the responsibility of the owner of this website. MLS IDX data last updated on 07-31-2025 9:17 AM EST.
Any images related to data from the MLS is the sole property of the MLS and not the responsibility of the owner of this website.