Murrells Inlet, SC 29576
- 3Beds
- 2Full Baths
- N/AHalf Baths
- 1,466SqFt
- 2007Year Built
- 202Unit #
- MLS# 2422658
- Residential
- Condominium
- Sold
- Approx Time on Market4 months, 25 days
- AreaMurrells Inlet - Horry County
- CountyHorry
- Subdivision Marcliffe West
Overview
401 Mahogany Dr, Unit 202 in Blackmoor, corner location, wide open spacing from other buildings - mature trees for afternoon shade creates a peaceful, parklike setting for relaxing in the rear of this home - accessible from an enclosed, private, secure Screened Porch in this second floor 3 bedroom 2 bath home. Kitchen - features granite tops, tile floors, one piece stainless sink, pantry, 42 inch cabinets, breakfast bar, opens to the Great Room, with vaulted ceiling, six inch plank rigid core LVP Flooring (looks and feels like real wood), 10x9 Dining Area with country cottage paneling, natural light from an abundance of windows and a 15-lite glass door and two fixed 15-lite glass panels that lead to the outdoor living space. For added convenience, the Kitchen connects to Laundry/Utility Room offering additional function and storage. This is a four unit building (all end units). Split bedroom plan with 2 guest bedrooms off of front entry Foyer (one bedroom has walk in closet, both with ceiling fans). Guest Bath with linen/storage closet, Tub/Shower and upgraded 36 inch vanity, tile, comfort height commode. Master Bedroom (overlooks open green space and trees) features tray ceiling, linen and walk in closet, double sink 36 inch vanity, walk-in shower with glass doors, tile floors, comfort height commode. Screened Porch, for morning coffee or outdoor dining, comes enclosed with Eze-Breeze vinyl panels (for more warmth in winter while reducing pollen in spring) and a 3x7 attached, secure storage and shelving, within the Screened Porch area. Theres even more first floor storage room for bikes, beach gear, golf clubs (you don't have to schlep your clubs down the stairs) and a ground level door allowing access to and entrance from the backyard open space (your pet will thank you). This home comes mostly furnished, includes all major and small appliances, TVs, Kitchen items, Great Room and Dining furnishings, Guest Bedroom furnishings, window treatments, artwork. Located just a few steps to the community pool and to Blackmoor Golf Course. Close to TPC Golf, International Club Golf, Wachesaw East Golf, CVS, Lowes Foods, Publix, public boat launch, beaches, marsh, river amenities and fresh Murrells Inlet seafood. 401 Mahogany 202, within the highly sought after community of Blackmoor, is bright, open, clean, quiet and lightly used, smoke free - perfect for a primary residence or as a vacation destination. Some advantages to owning this home: 4 unit low density building versus 5, 6 and 12 unit buildings. Vaulted ceilings gives the home a bright, spacious and open feel. Second floor living has its' advantages because there is no one walking on your head. Within close proximity to 707 but far enough away so, no traffic noise. Kitchen granite, LVP flooring and Walk-In shower are new. Available for quick move-in.
Sale Info
Listing Date: 10-01-2024
Sold Date: 02-27-2025
Aprox Days on Market:
4 month(s), 25 day(s)
Listing Sold:
5 month(s), 6 day(s) ago
Asking Price: $254,500
Selling Price: $230,000
Price Difference:
Reduced By $9,000
Agriculture / Farm
Grazing Permits Blm: ,No,
Horse: No
Grazing Permits Forest Service: ,No,
Grazing Permits Private: ,No,
Irrigation Water Rights: ,No,
Farm Credit Service Incl: ,No,
Crops Included: ,No,
Association Fees / Info
Hoa Frequency: Monthly
Hoa Fees: 409
Hoa: 1
Hoa Includes: AssociationManagement, CommonAreas, Internet, LegalAccounting, MaintenanceGrounds, PestControl, Pools, Sewer, Trash, Water
Community Features: Clubhouse, CableTv, InternetAccess, RecreationArea, LongTermRentalAllowed, Pool
Assoc Amenities: Clubhouse, PetRestrictions, Trash, CableTv, MaintenanceGrounds
Bathroom Info
Total Baths: 2.00
Fullbaths: 2
Room Dimensions
Bedroom2: 13x11
Bedroom3: 11x10
DiningRoom: 10x9 Area
GreatRoom: 16x15
Kitchen: 12x10
PrimaryBedroom: 14x13
Room Features
FamilyRoom: CeilingFans, VaultedCeilings
Kitchen: BreakfastBar, Pantry
Other: EntranceFoyer
PrimaryBathroom: DualSinks, SeparateShower
PrimaryBedroom: TrayCeilings, CeilingFans, WalkInClosets
Bedroom Info
Beds: 3
Building Info
New Construction: No
Levels: One
Year Built: 2007
Mobile Home Remains: ,No,
Zoning: PDD
Style: LowRise
Common Walls: EndUnit
Construction Materials: VinylSiding
Entry Level: 2
Building Name: Building 18
Buyer Compensation
Exterior Features
Spa: No
Patio and Porch Features: FrontPorch, Porch, Screened
Pool Features: Community, OutdoorPool
Foundation: Slab
Exterior Features: Storage
Financial
Lease Renewal Option: ,No,
Garage / Parking
Garage: No
Carport: No
Parking Type: Other
Open Parking: No
Attached Garage: No
Green / Env Info
Interior Features
Floor Cover: Carpet, LuxuryVinyl, LuxuryVinylPlank, Tile
Fireplace: No
Furnished: Furnished
Interior Features: Furnished, SplitBedrooms, WindowTreatments, BreakfastBar, EntranceFoyer, HighSpeedInternet
Appliances: Dishwasher, Disposal, Microwave, Range, Refrigerator, Dryer, Washer
Lot Info
Lease Considered: ,No,
Lease Assignable: ,No,
Acres: 0.00
Land Lease: No
Lot Description: CornerLot
Misc
Pool Private: No
Pets Allowed: OwnerOnly, Yes
Offer Compensation
Other School Info
Property Info
County: Horry
View: No
Senior Community: No
Stipulation of Sale: None
Habitable Residence: ,No,
Property Sub Type Additional: Condominium
Property Attached: No
Security Features: FireSprinklerSystem, SmokeDetectors
Disclosures: CovenantsRestrictionsDisclosure,SellerDisclosure
Rent Control: No
Construction: Resale
Room Info
Basement: ,No,
Sold Info
Sold Date: 2025-02-27T00:00:00
Sqft Info
Building Sqft: 1587
Living Area Source: Appraiser
Sqft: 1466
Tax Info
Unit Info
Unit: 202
Utilities / Hvac
Heating: Central, Electric
Cooling: CentralAir
Electric On Property: No
Cooling: Yes
Utilities Available: CableAvailable, ElectricityAvailable, PhoneAvailable, SewerAvailable, UndergroundUtilities, WaterAvailable, HighSpeedInternetAvailable, TrashCollection
Heating: Yes
Water Source: Public
Waterfront / Water
Waterfront: No
Schools
Elem: Saint James Elementary School
Middle: Saint James Intermediate School
High: Saint James High School
Directions
From 707 take Longwood Dr to Wilderness then turn on Marcliffe West Dr, take first right on Mahogany Dr and 401 Mahogany is the first building on the left. Unit 202 is top right when facing the building.Courtesy of Goodrealty Llc - info@goodrealtysc.com
Real Estate Websites by Dynamic IDX, LLC

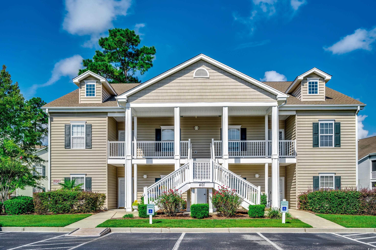
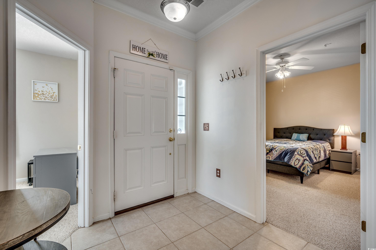
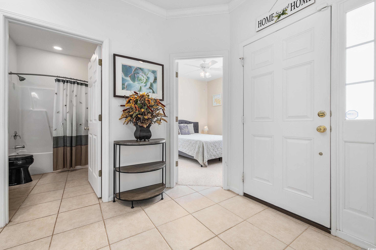
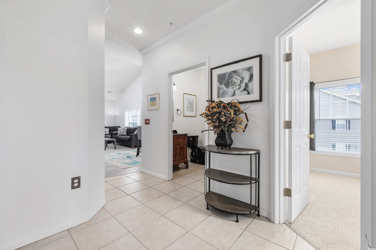
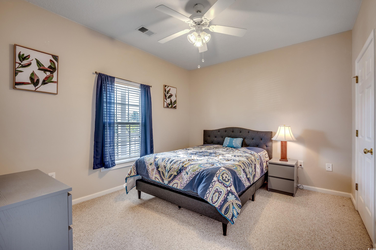
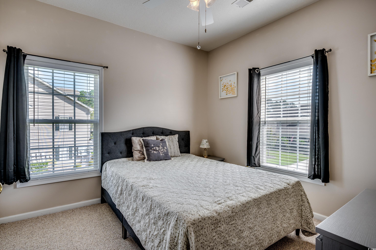
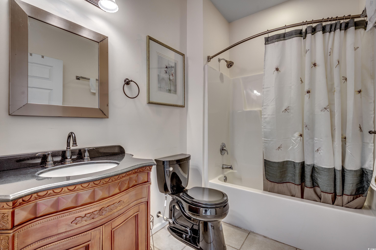
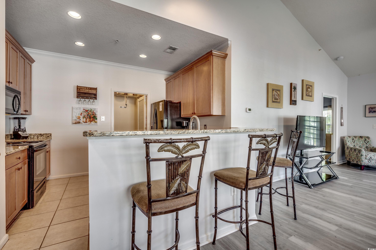
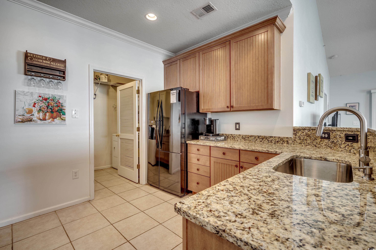
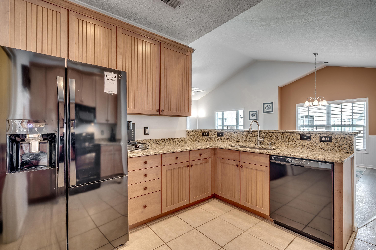
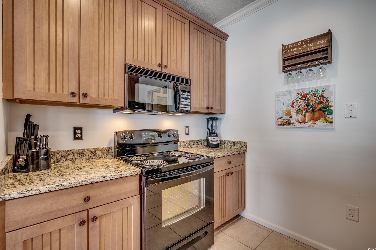
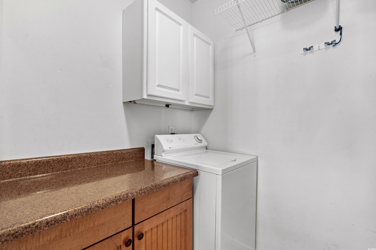
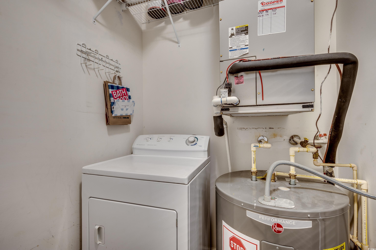
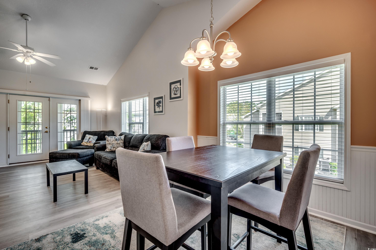
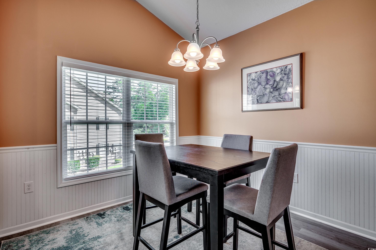
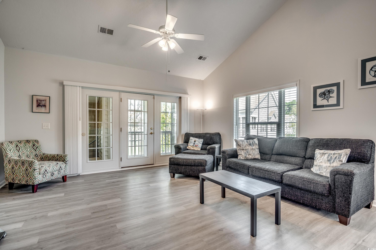
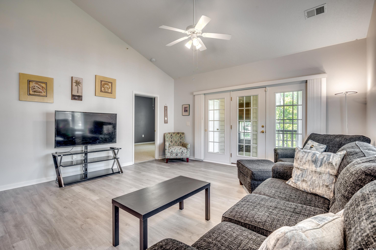
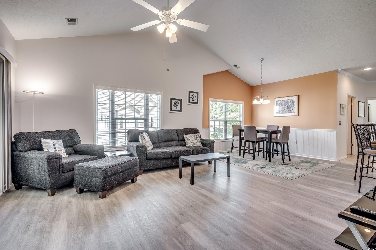
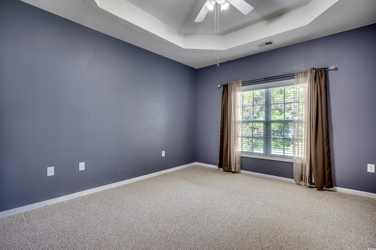
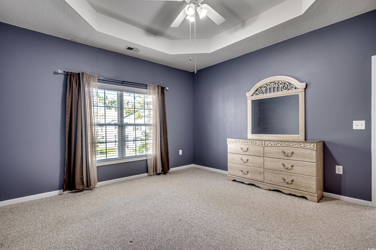
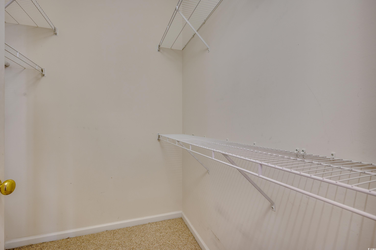
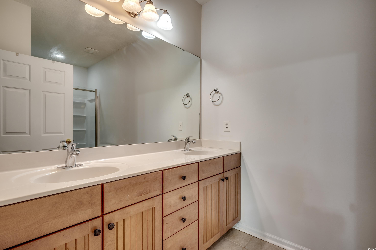
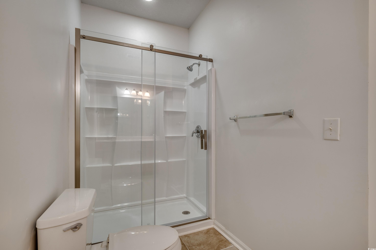
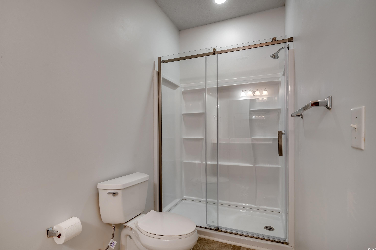
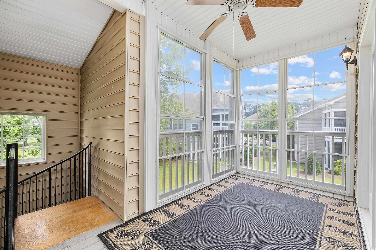
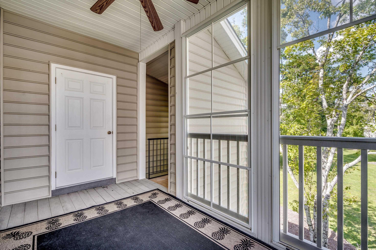
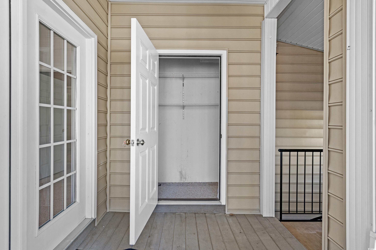
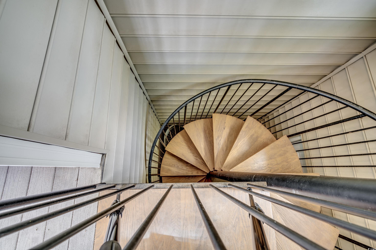
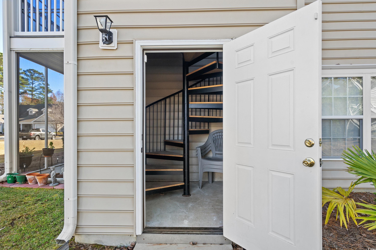
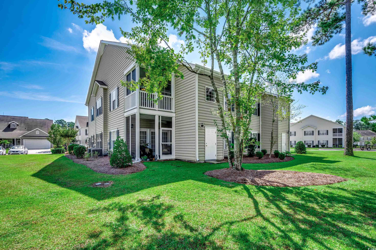
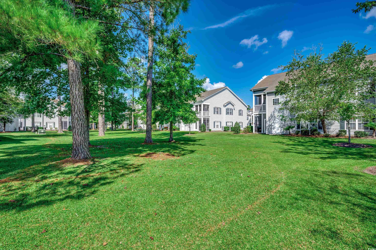
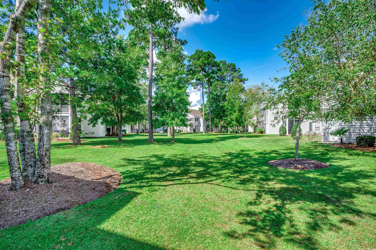
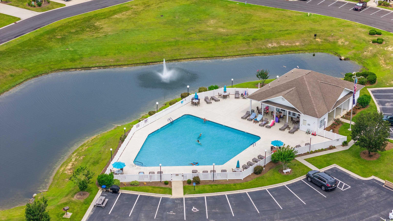
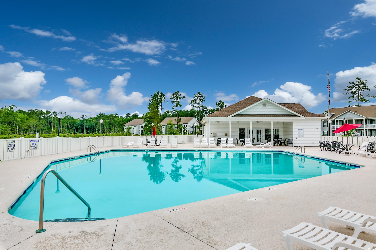
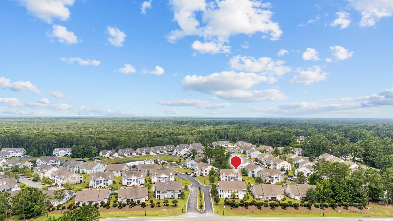
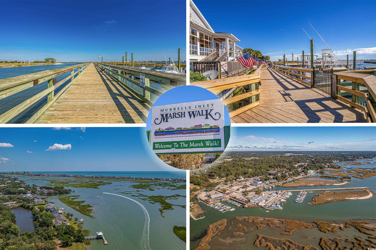
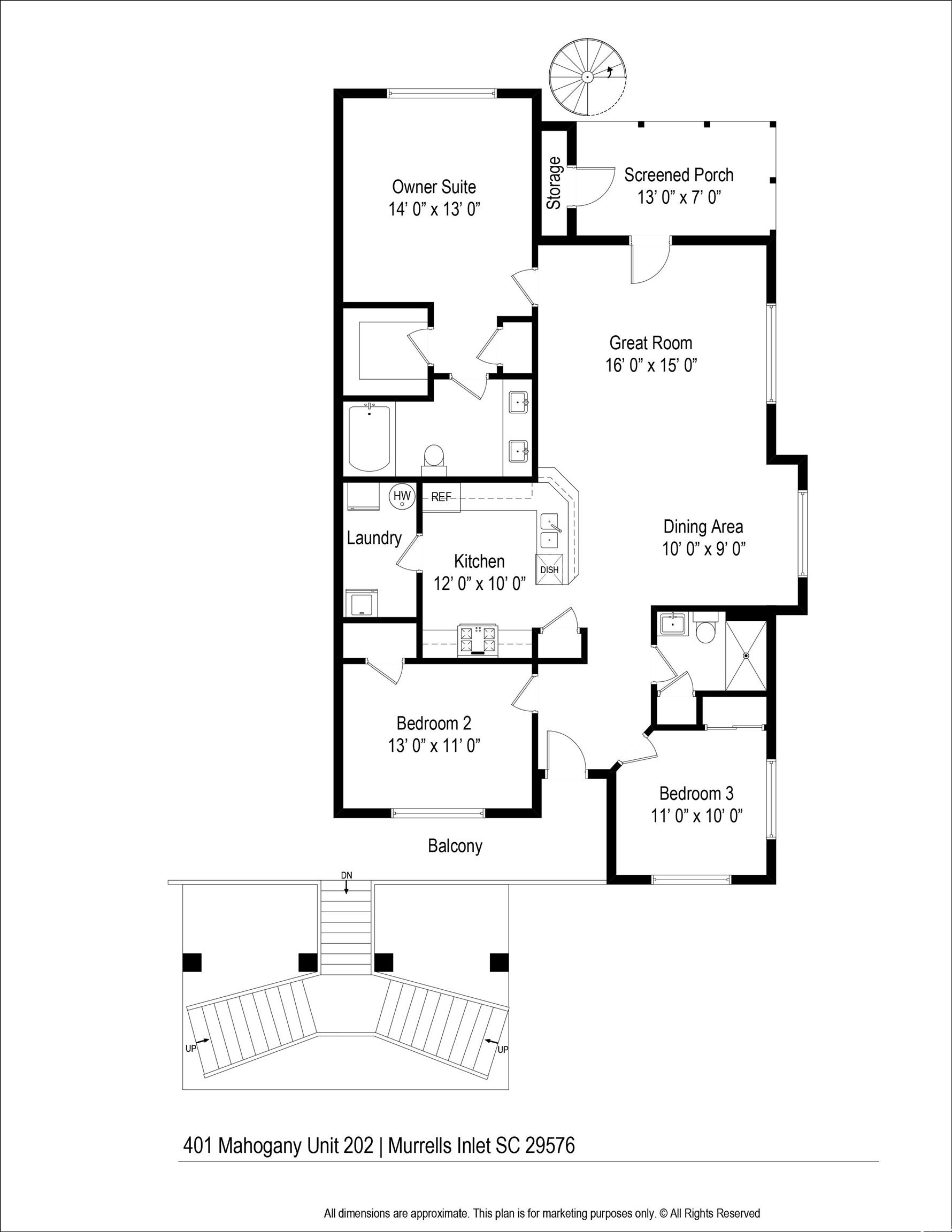
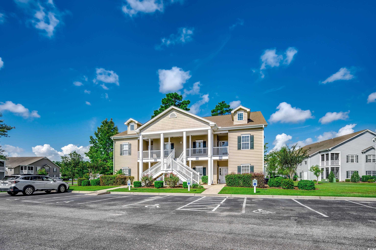
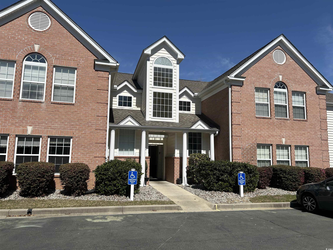
 MLS# 2513972
MLS# 2513972 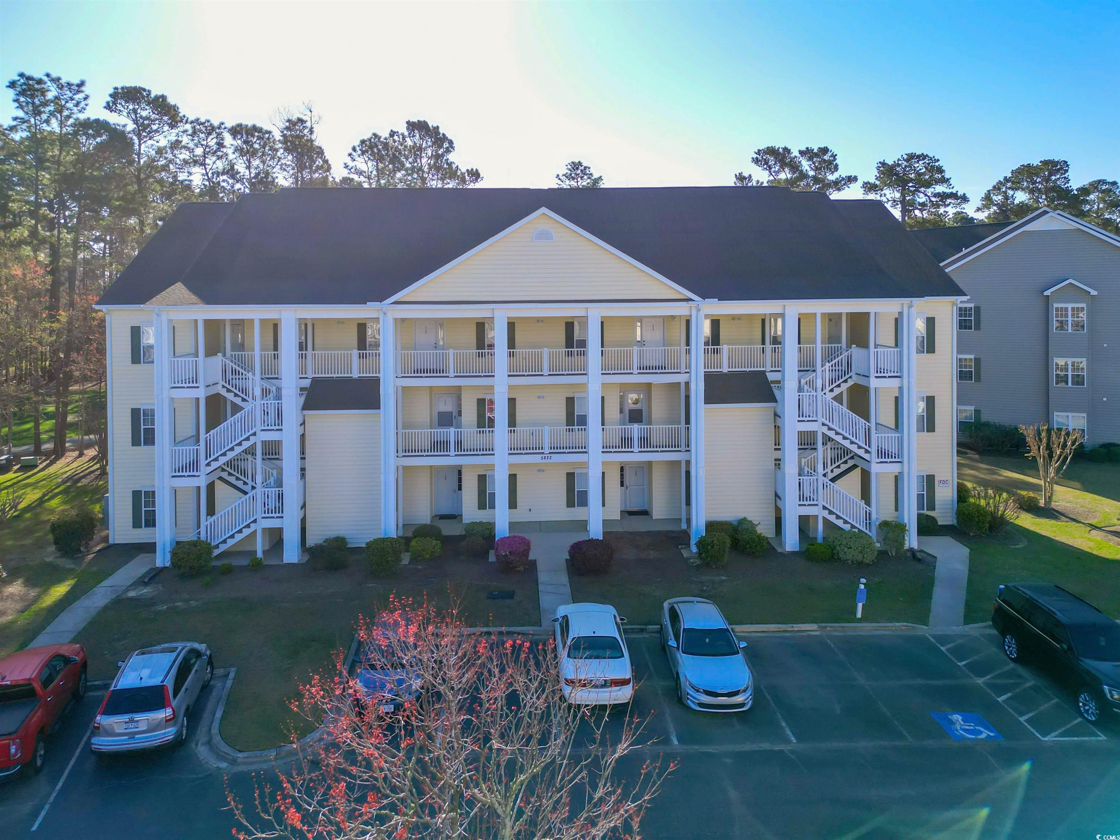
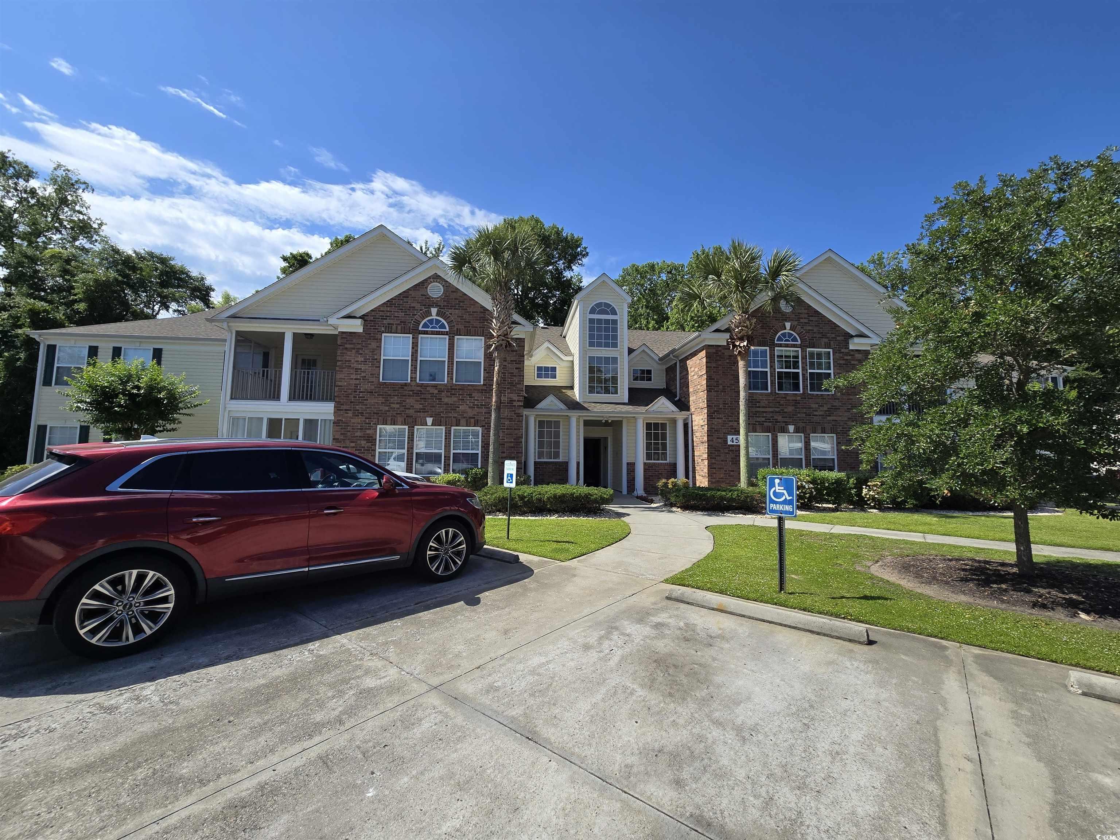
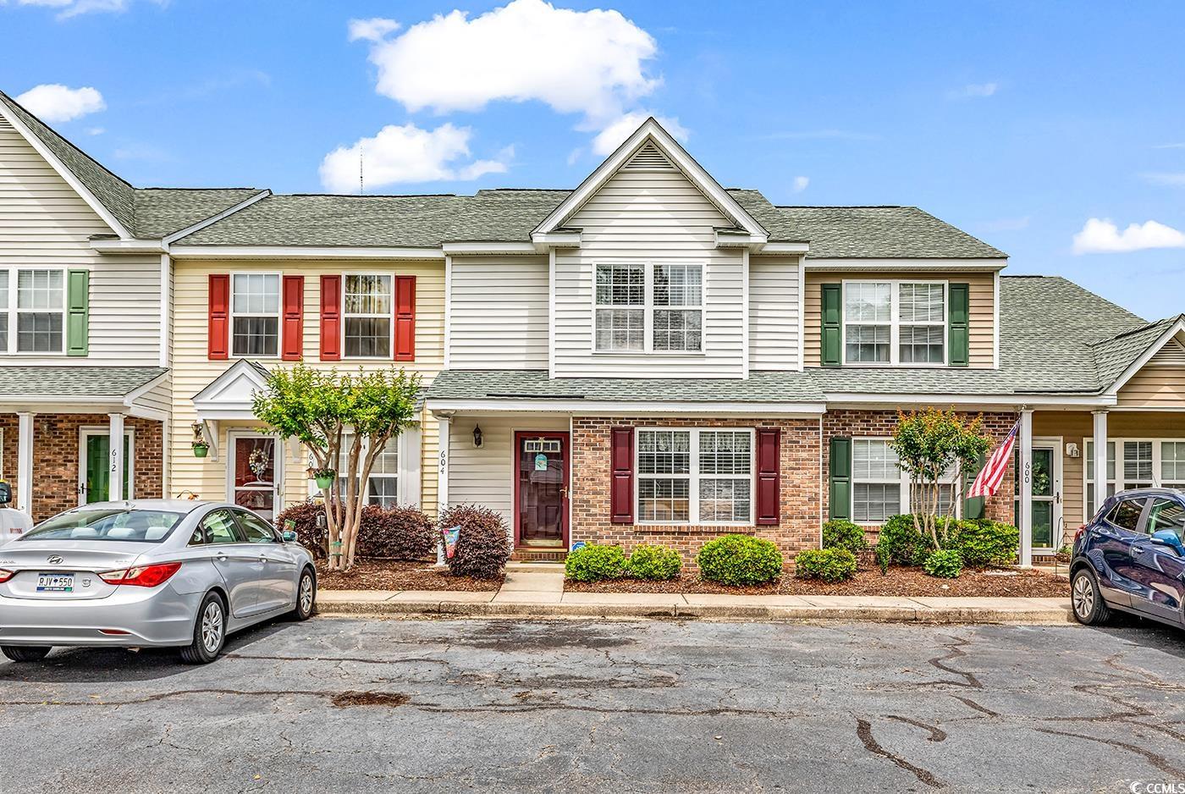
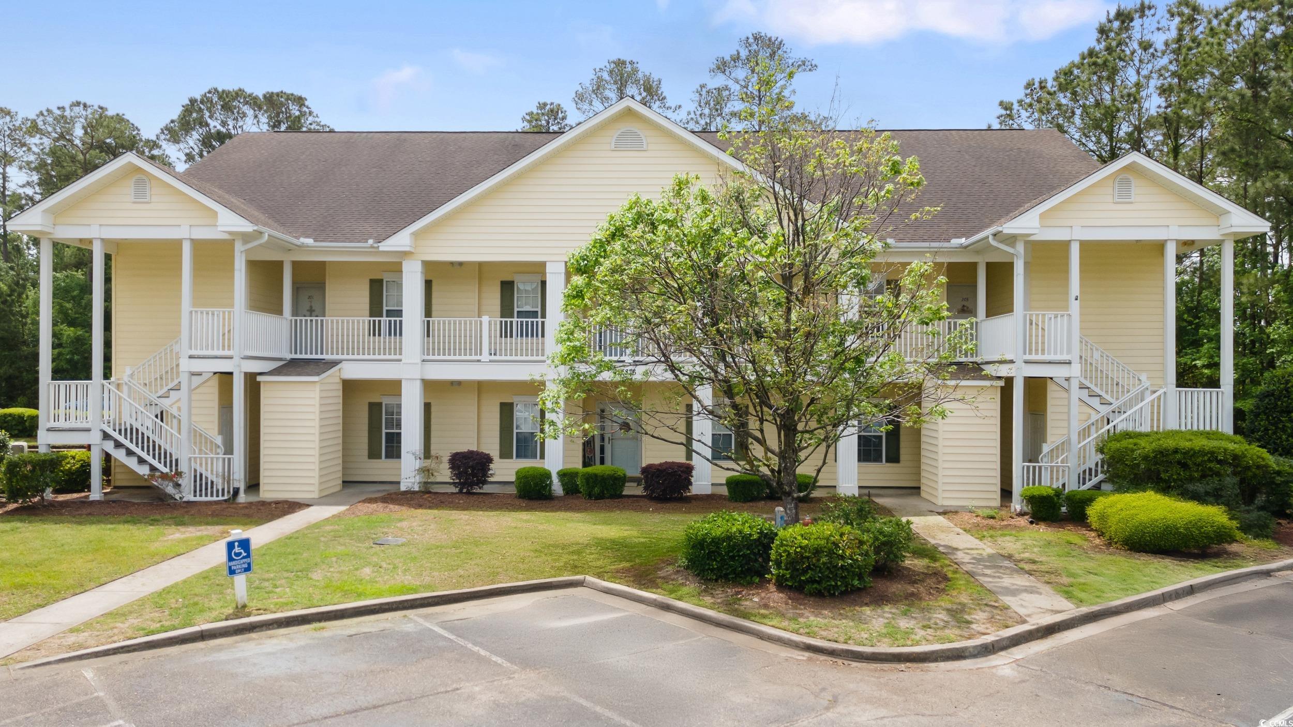
 Provided courtesy of © Copyright 2025 Coastal Carolinas Multiple Listing Service, Inc.®. Information Deemed Reliable but Not Guaranteed. © Copyright 2025 Coastal Carolinas Multiple Listing Service, Inc.® MLS. All rights reserved. Information is provided exclusively for consumers’ personal, non-commercial use, that it may not be used for any purpose other than to identify prospective properties consumers may be interested in purchasing.
Images related to data from the MLS is the sole property of the MLS and not the responsibility of the owner of this website. MLS IDX data last updated on 08-02-2025 9:34 AM EST.
Any images related to data from the MLS is the sole property of the MLS and not the responsibility of the owner of this website.
Provided courtesy of © Copyright 2025 Coastal Carolinas Multiple Listing Service, Inc.®. Information Deemed Reliable but Not Guaranteed. © Copyright 2025 Coastal Carolinas Multiple Listing Service, Inc.® MLS. All rights reserved. Information is provided exclusively for consumers’ personal, non-commercial use, that it may not be used for any purpose other than to identify prospective properties consumers may be interested in purchasing.
Images related to data from the MLS is the sole property of the MLS and not the responsibility of the owner of this website. MLS IDX data last updated on 08-02-2025 9:34 AM EST.
Any images related to data from the MLS is the sole property of the MLS and not the responsibility of the owner of this website.