Murrells Inlet, SC 29576
- 3Beds
- 2Full Baths
- N/AHalf Baths
- 1,435SqFt
- 2005Year Built
- 5-104Unit #
- MLS# 2320763
- Residential
- Condominium
- Sold
- Approx Time on Market1 month, 14 days
- AreaMyrtle Beach Area--South of 544 & West of 17 Bypass M.i. Horry County
- CountyHorry
- Subdivision Marcliffe At Blackmoor
Overview
Welcome to this move-in-ready end unit, nestled in the Blackmoor - Prince Creek West community in Murrells Inlet. Brand new LVP flooring throughout (wet areas are tile), and the entire condo has been freshly painted. Entering the foyer, there are two bedrooms, one on each side of the entryway. Make your way into the large open concept living area with windows galore to make the home light and bright. The spacious kitchen has a brand new, GE steam cleaning stainless steel oven. The kitchen comes equipped with all working appliances and pendant lighting. Off the kitchen is a separate laundry room with a washer, dryer, shelving, and cabinetry. The Primary bedroom has a large walk-in closet, a linen closet and an ensuite bath. Relax on your screened-in patio in privacy; with a view of mature trees and foliage. Maybe even partake in your favorite beverage. It's a nice walk around the development, with the famous and historic Gary Player Blackmoor Golf Course pratically in your backyard. Included is a large, separate storage unit right outside your door. Enjoy the community pool, grilling area, and clubhouse. Conveniently located minutes to the beach, Murrells Inlet Marshwalk, dining, golfing, shopping, Huntington Beach State Park, and medical facilities.
Sale Info
Listing Date: 10-12-2023
Sold Date: 11-27-2023
Aprox Days on Market:
1 month(s), 14 day(s)
Listing Sold:
1 Year(s), 8 month(s), 0 day(s) ago
Asking Price: $243,900
Selling Price: $239,000
Price Difference:
Reduced By $4,900
Agriculture / Farm
Grazing Permits Blm: ,No,
Horse: No
Grazing Permits Forest Service: ,No,
Grazing Permits Private: ,No,
Irrigation Water Rights: ,No,
Farm Credit Service Incl: ,No,
Crops Included: ,No,
Association Fees / Info
Hoa Frequency: Monthly
Hoa Fees: 349
Hoa: 1
Hoa Includes: AssociationManagement, CommonAreas, Insurance, LegalAccounting, MaintenanceGrounds, PestControl, Pools, RecreationFacilities, Sewer, Trash, Water
Community Features: Clubhouse, RecreationArea, Golf, LongTermRentalAllowed, Pool
Assoc Amenities: Clubhouse, OwnerAllowedMotorcycle, PetRestrictions, PetsAllowed, Trash, MaintenanceGrounds
Bathroom Info
Total Baths: 2.00
Fullbaths: 2
Bedroom Info
Beds: 3
Building Info
New Construction: No
Levels: One
Year Built: 2005
Mobile Home Remains: ,No,
Zoning: SF
Style: LowRise
Common Walls: EndUnit
Construction Materials: VinylSiding
Entry Level: 1
Building Name: Marcliffe
Buyer Compensation
Exterior Features
Spa: No
Patio and Porch Features: Patio, Porch, Screened
Window Features: StormWindows
Pool Features: Community, OutdoorPool
Foundation: Slab
Exterior Features: Patio, Storage
Financial
Lease Renewal Option: ,No,
Garage / Parking
Garage: No
Carport: No
Parking Type: AdditionalParking, OneSpace
Open Parking: No
Attached Garage: No
Green / Env Info
Interior Features
Floor Cover: LuxuryVinylPlank, Tile
Door Features: StormDoors
Fireplace: No
Laundry Features: WasherHookup
Furnished: Unfurnished
Interior Features: SplitBedrooms, WindowTreatments, BedroomonMainLevel, EntranceFoyer
Appliances: Dryer, Washer
Lot Info
Lease Considered: ,No,
Lease Assignable: ,No,
Acres: 0.00
Land Lease: No
Lot Description: CornerLot, NearGolfCourse, OutsideCityLimits, Rectangular
Misc
Pool Private: No
Pets Allowed: OwnerOnly, Yes
Offer Compensation
Other School Info
Property Info
County: Horry
View: No
Senior Community: No
Stipulation of Sale: None
Property Sub Type Additional: Condominium
Property Attached: No
Security Features: SmokeDetectors
Disclosures: CovenantsRestrictionsDisclosure,SellerDisclosure
Rent Control: No
Construction: Resale
Room Info
Basement: ,No,
Sold Info
Sold Date: 2023-11-27T00:00:00
Sqft Info
Building Sqft: 1435
Living Area Source: Assessor
Sqft: 1435
Tax Info
Unit Info
Unit: 5-104
Utilities / Hvac
Heating: Central, Electric
Cooling: CentralAir
Electric On Property: No
Cooling: Yes
Utilities Available: CableAvailable, ElectricityAvailable, PhoneAvailable, SewerAvailable, UndergroundUtilities, WaterAvailable, TrashCollection
Heating: Yes
Water Source: Public
Waterfront / Water
Waterfront: No
Schools
Elem: Saint James Elementary School
Middle: Saint James Middle School
High: Saint James High School
Directions
Highway 707 to Longwood Drive then right into Marcliffe. Travel straight ahead and take the first left and 5870 will be the in the culdesac. Unit 104 is on the right side when facing the building.Courtesy of Brand Name Real Estate
Real Estate Websites by Dynamic IDX, LLC
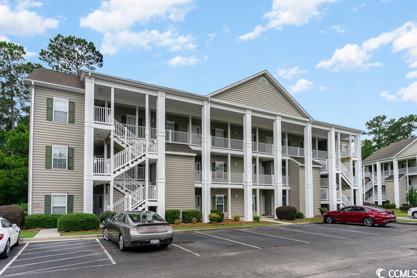
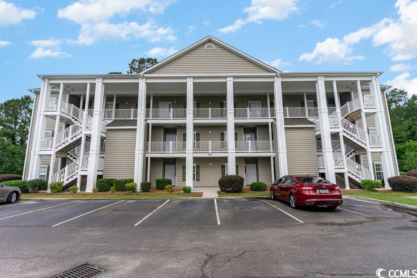
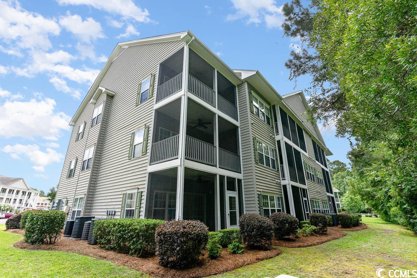
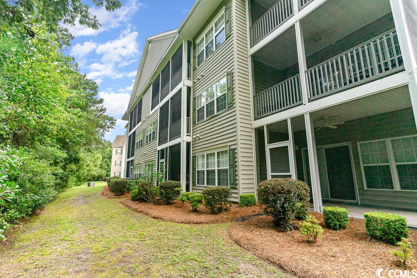
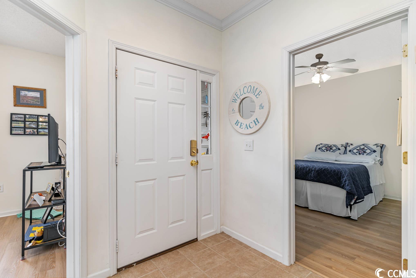
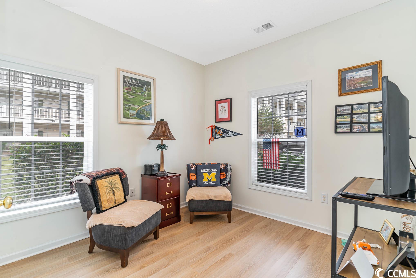
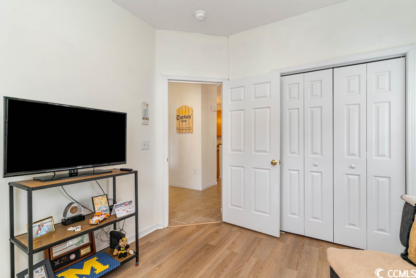
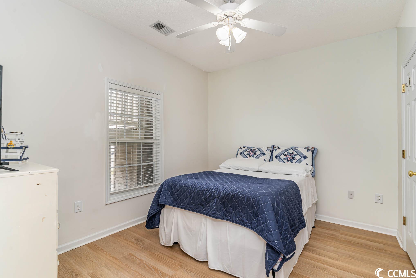
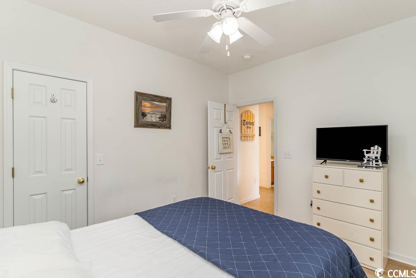
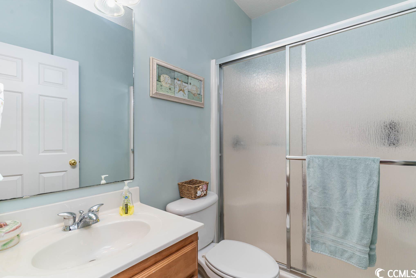
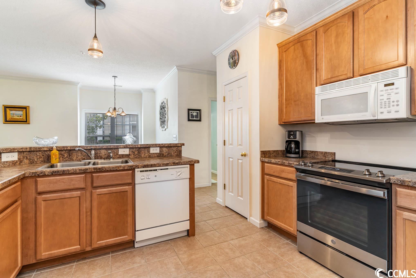
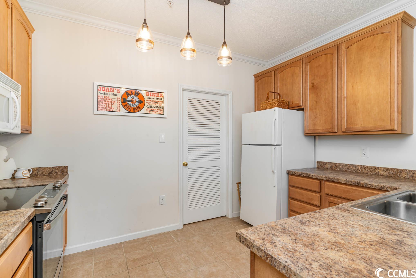
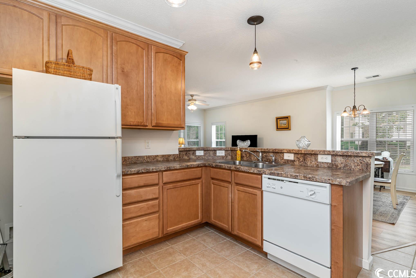
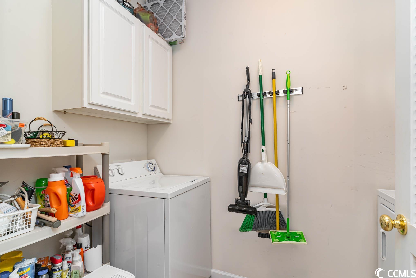
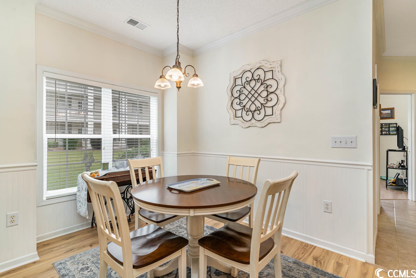
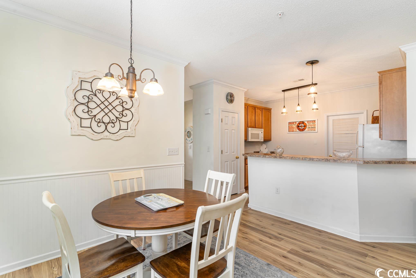
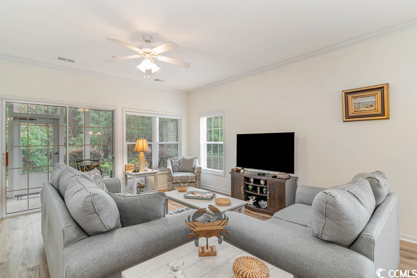
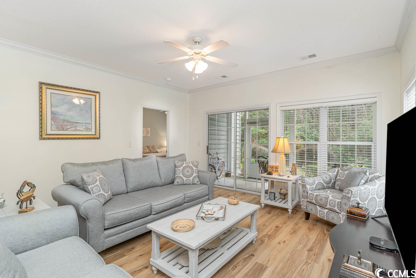
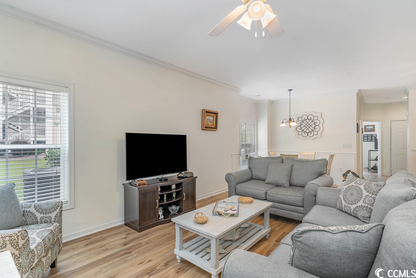
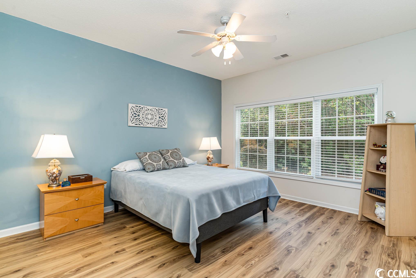
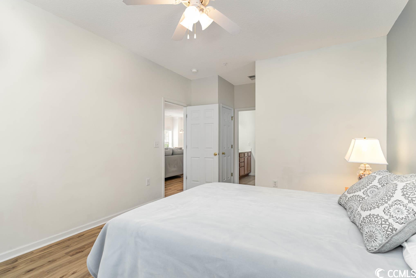

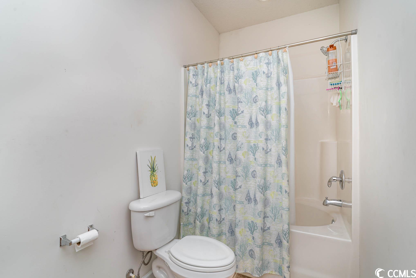
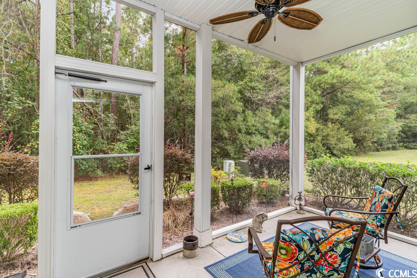
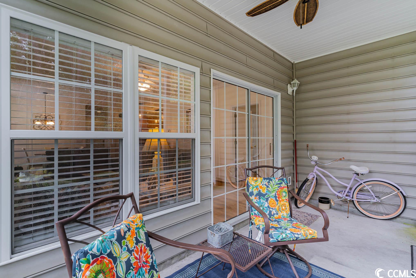
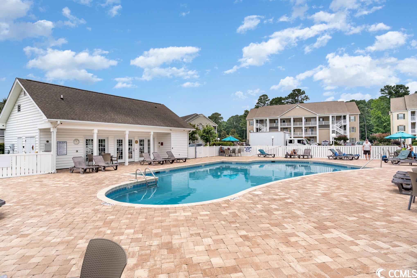
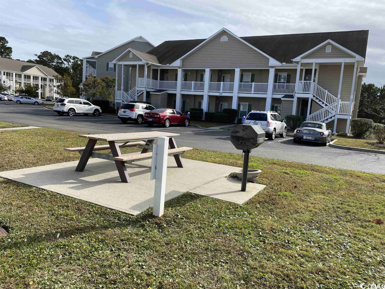
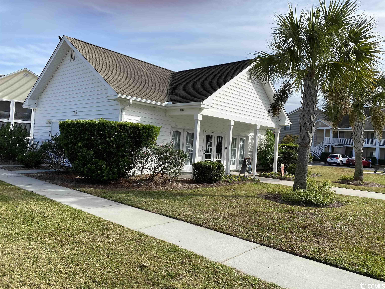
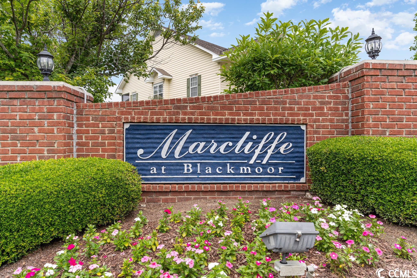
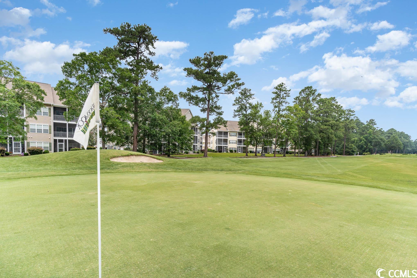
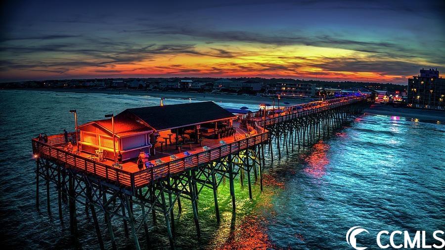
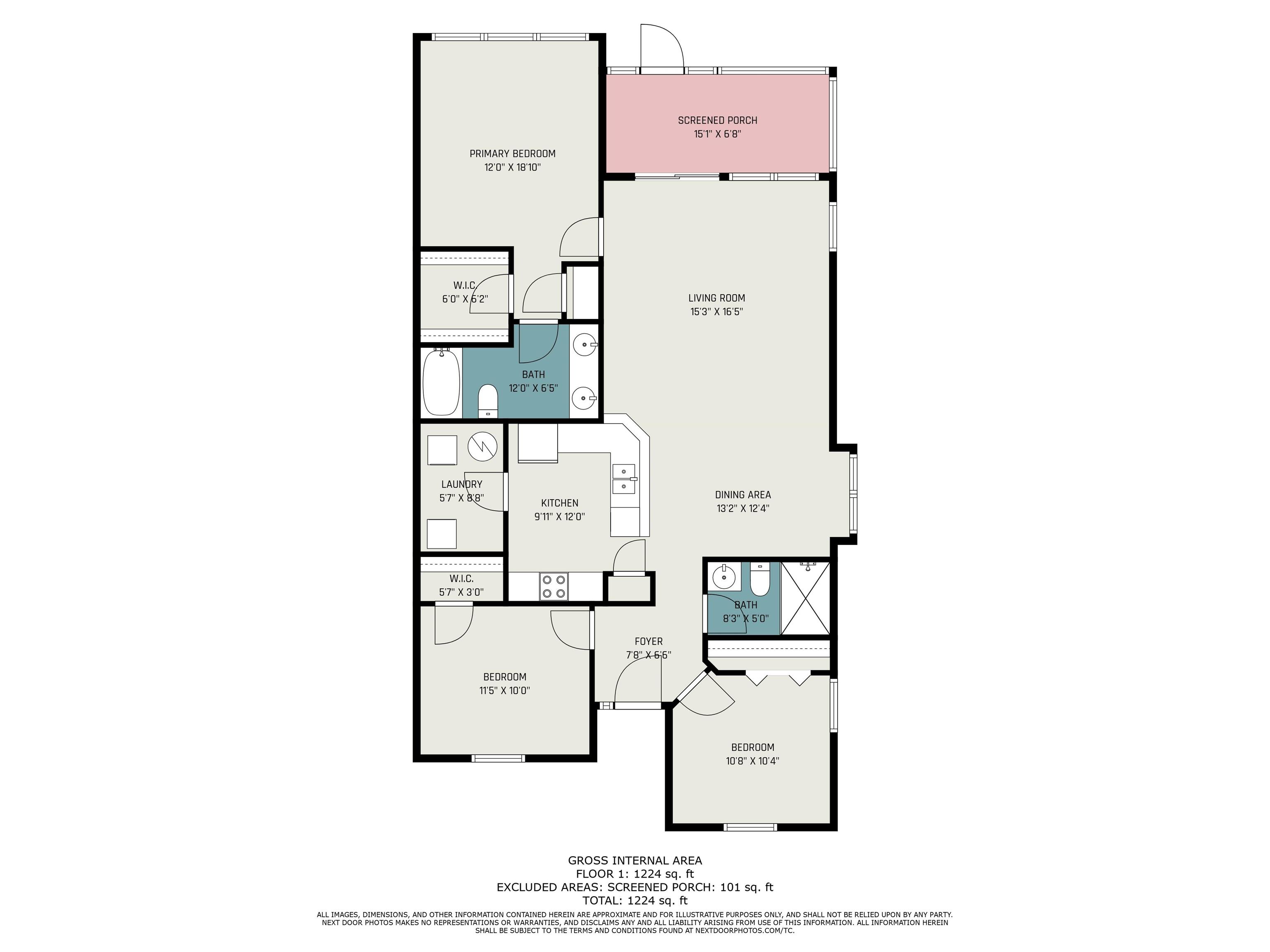
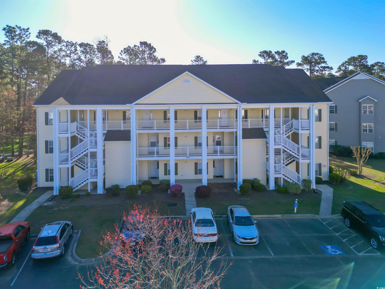
 MLS# 2513586
MLS# 2513586 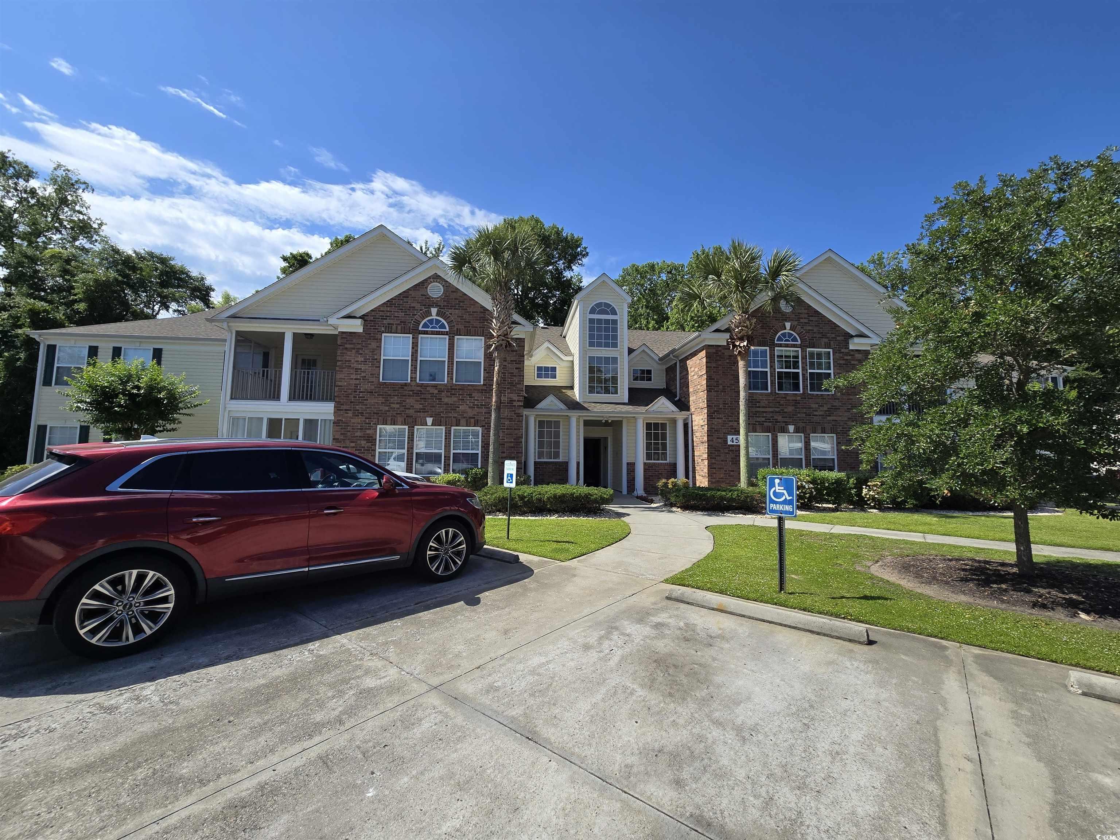
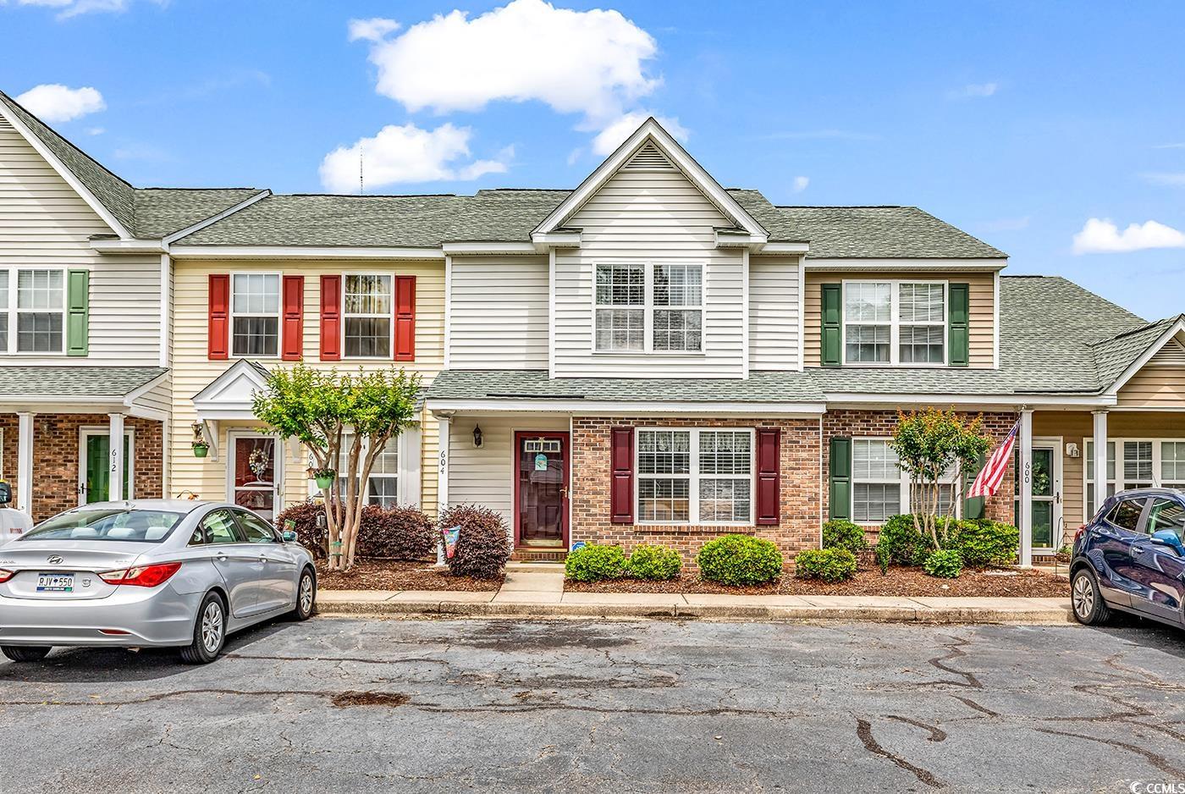
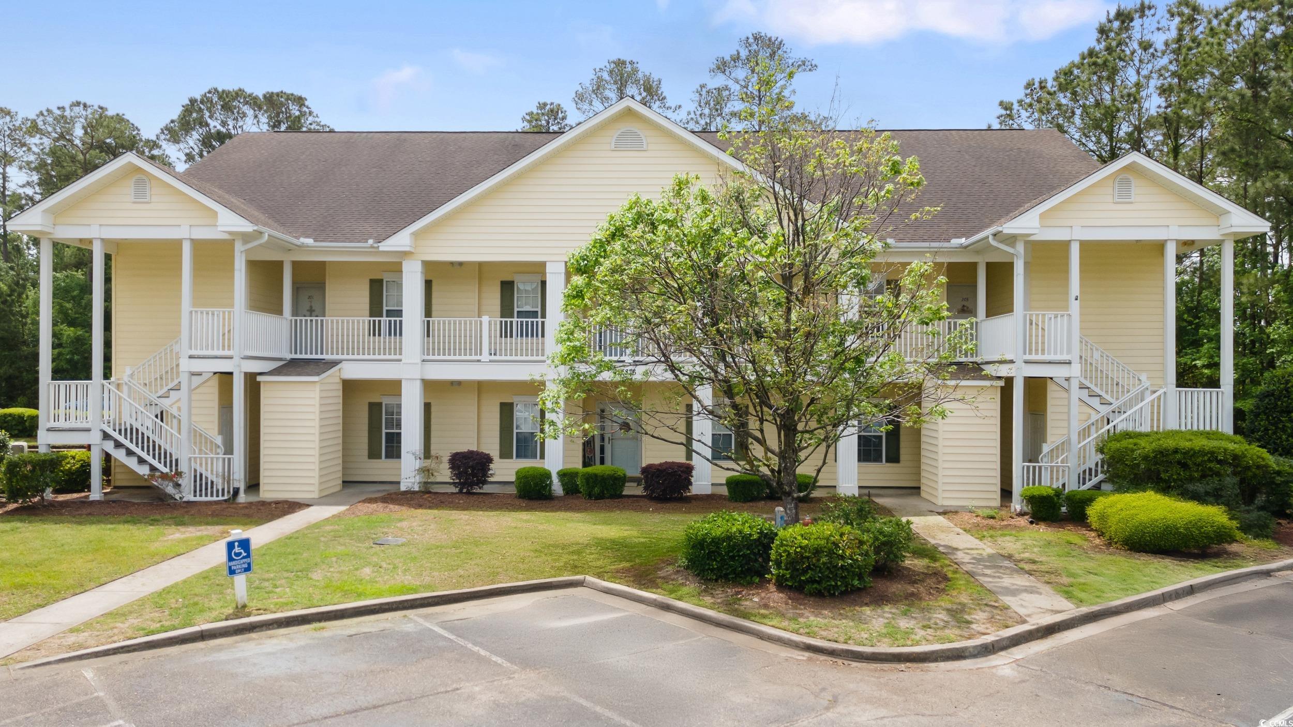
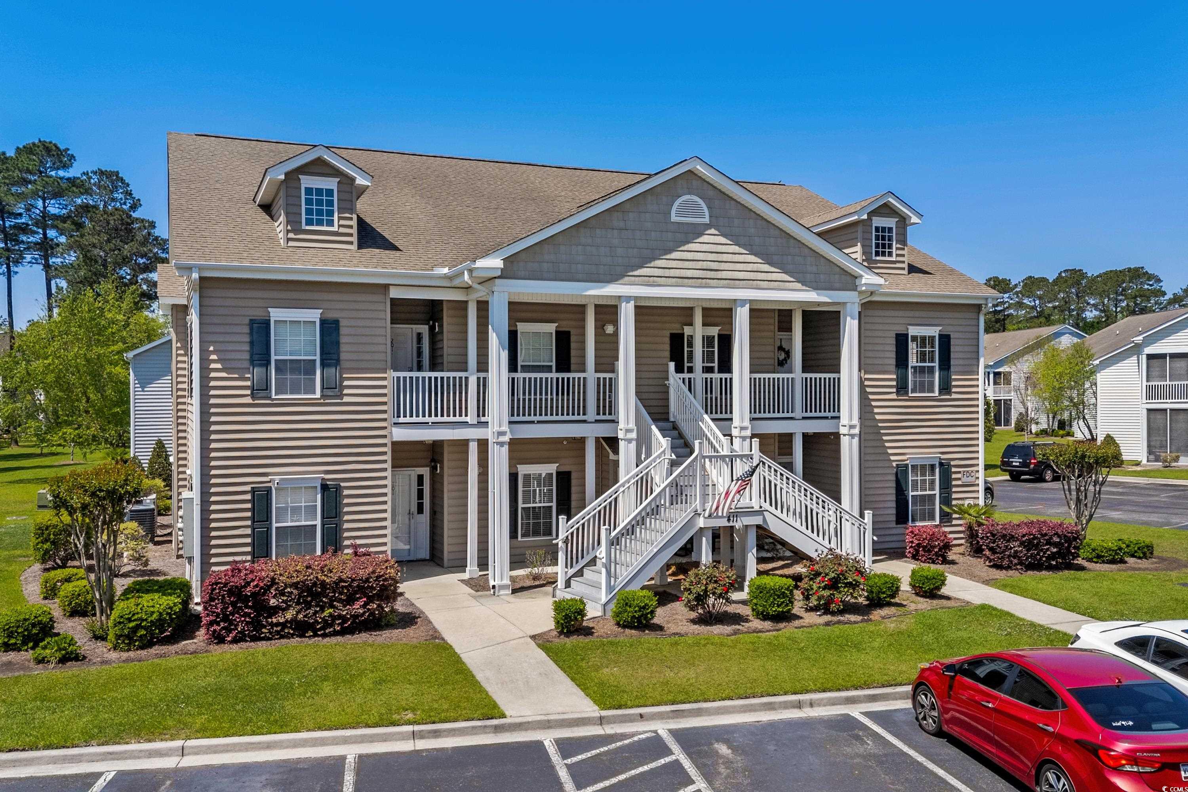
 Provided courtesy of © Copyright 2025 Coastal Carolinas Multiple Listing Service, Inc.®. Information Deemed Reliable but Not Guaranteed. © Copyright 2025 Coastal Carolinas Multiple Listing Service, Inc.® MLS. All rights reserved. Information is provided exclusively for consumers’ personal, non-commercial use, that it may not be used for any purpose other than to identify prospective properties consumers may be interested in purchasing.
Images related to data from the MLS is the sole property of the MLS and not the responsibility of the owner of this website. MLS IDX data last updated on 07-27-2025 3:05 PM EST.
Any images related to data from the MLS is the sole property of the MLS and not the responsibility of the owner of this website.
Provided courtesy of © Copyright 2025 Coastal Carolinas Multiple Listing Service, Inc.®. Information Deemed Reliable but Not Guaranteed. © Copyright 2025 Coastal Carolinas Multiple Listing Service, Inc.® MLS. All rights reserved. Information is provided exclusively for consumers’ personal, non-commercial use, that it may not be used for any purpose other than to identify prospective properties consumers may be interested in purchasing.
Images related to data from the MLS is the sole property of the MLS and not the responsibility of the owner of this website. MLS IDX data last updated on 07-27-2025 3:05 PM EST.
Any images related to data from the MLS is the sole property of the MLS and not the responsibility of the owner of this website.