Myrtle Beach, SC 29572
- 3Beds
- 2Full Baths
- 1Half Baths
- 1,721SqFt
- 2000Year Built
- 2Unit #
- MLS# 2315523
- Residential
- Condominium
- Sold
- Approx Time on Market1 month, 19 days
- AreaMyrtle Beach Area--Arcadian
- CountyHorry
- Subdivision Arcadian Lakes
Overview
UPDATED! UPDATED! UPDATED! As you walk through the front door you will notice the LVP that runs all throughout the main living area with 5 1/4 inch base boards. The first floor offers 9 ft ceilings with a vaulted ceiling in the living room. You will also notice the gas log fireplace with a stone surround and accompanying nook for your tv cabinet. The kitchen features granite countertops, white subway tile backsplash, matching white appliances, and a cabinet to disguise your trash bins. All drawers and hinges in the house are soft close. All plumbing fixtures are an elegant brushed nickel. All ceilings are smooth. Just off the dining room is a sun room with sliders that lead to the exterior patio. The sun room has a built in wine cooler encased with a granite countertop; perfect for organizing your favorite beverages. Off the kitchen is the half bath and laundry room. The large master bedroom offers a walk in closet and en-suite master bathroom. The master bathroom features a double sink vanity, white subway tile soaker tub/shower combo, and a handheld shower head. Want to adjust the lighting? No worries, this home features dimmer switches in all rooms on the first floor. The large second and third bedrooms are located upstairs. The bedrooms can access the bathroom through a split entry which offers convenience and privacy for your guests. The guest bathroom features a handheld shower head and double sink vanity. Outside you will notice a patio seating area and enclosure by the HVAC unit. A great option to store items outside. When you are not at the beach you can enjoy the communitys clubhouse and pool. Arcadian Lakes is convenient to all of the shopping, restaurants, and entertainment you could ever need. This community is East of HWY 17, allows GOLF CARTS, and is just a mile to the beach. HVAC, Water Heater, Windows, and appliances all 4 years old. Roof to be replaced this year. Upstairs bedroom furniture is available for purchase. Here is your chance to own an updated, move in ready home that is close to the beach. Call today to schedule your showing!
Sale Info
Listing Date: 07-26-2023
Sold Date: 09-15-2023
Aprox Days on Market:
1 month(s), 19 day(s)
Listing Sold:
1 Year(s), 10 month(s), 19 day(s) ago
Asking Price: $370,000
Selling Price: $365,000
Price Difference:
Reduced By $5,000
Agriculture / Farm
Grazing Permits Blm: ,No,
Horse: No
Grazing Permits Forest Service: ,No,
Grazing Permits Private: ,No,
Irrigation Water Rights: ,No,
Farm Credit Service Incl: ,No,
Crops Included: ,No,
Association Fees / Info
Hoa Frequency: Monthly
Hoa Fees: 460
Hoa: 1
Hoa Includes: CommonAreas, CableTV, Insurance, Internet, MaintenanceGrounds, PestControl, Pools, Sewer, Trash, Water
Community Features: Clubhouse, CableTV, GolfCartsOK, InternetAccess, RecreationArea, LongTermRentalAllowed, Pool
Assoc Amenities: Clubhouse, OwnerAllowedGolfCart, PetRestrictions, Trash, CableTV, MaintenanceGrounds
Bathroom Info
Total Baths: 3.00
Halfbaths: 1
Fullbaths: 2
Bedroom Info
Beds: 3
Building Info
New Construction: No
Levels: Two
Year Built: 2000
Structure Type: Townhouse
Mobile Home Remains: ,No,
Zoning: MF
Common Walls: EndUnit
Construction Materials: VinylSiding
Entry Level: 1
Buyer Compensation
Exterior Features
Spa: No
Patio and Porch Features: Patio
Pool Features: Community, OutdoorPool
Foundation: Slab
Exterior Features: Patio
Financial
Lease Renewal Option: ,No,
Garage / Parking
Garage: No
Carport: No
Parking Type: TwoSpaces
Open Parking: No
Attached Garage: No
Green / Env Info
Interior Features
Floor Cover: Carpet, LuxuryVinylPlank, Tile
Fireplace: No
Laundry Features: WasherHookup
Furnished: Unfurnished
Interior Features: WindowTreatments, HighSpeedInternet
Appliances: Dryer, Washer
Lot Info
Lease Considered: ,No,
Lease Assignable: ,No,
Acres: 0.00
Land Lease: No
Misc
Pool Private: No
Pets Allowed: OwnerOnly, Yes
Offer Compensation
Other School Info
Property Info
County: Horry
View: No
Senior Community: No
Stipulation of Sale: None
Property Sub Type Additional: Condominium,Townhouse
Property Attached: No
Rent Control: No
Construction: Resale
Room Info
Basement: ,No,
Sold Info
Sold Date: 2023-09-15T00:00:00
Sqft Info
Building Sqft: 1721
Living Area Source: Other
Sqft: 1721
Tax Info
Unit Info
Unit: 2
Utilities / Hvac
Electric On Property: No
Cooling: No
Utilities Available: HighSpeedInternetAvailable, TrashCollection
Heating: No
Waterfront / Water
Waterfront: No
Schools
Elem: Myrtle Beach Primary School
Middle: Myrtle Beach Middle School
High: Myrtle Beach High School
Directions
From HWY 17, turn onto Chesnut Road. Turn left onto Gully Branch Lane. Stay to the right. 111 Gully Branch Lane will be on your left hand side. Building number is posted on the front and center of building.Courtesy of Exp Realty Llc - Cell: 919-353-9446
Real Estate Websites by Dynamic IDX, LLC
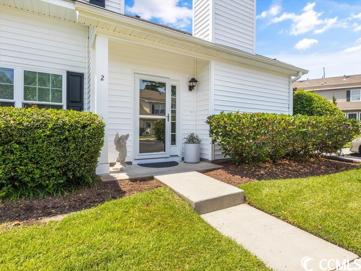
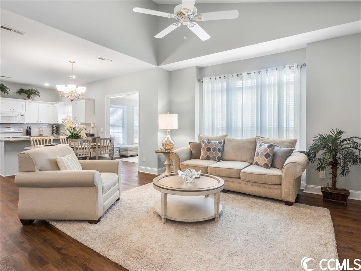
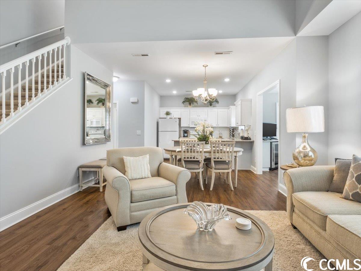
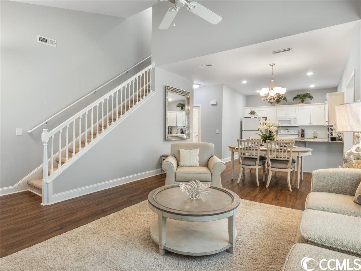
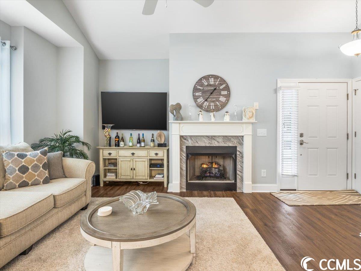
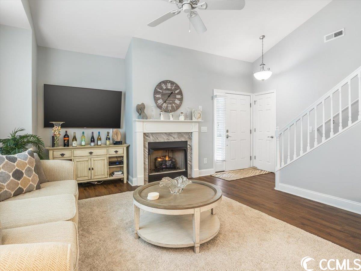
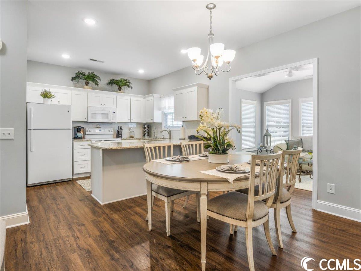
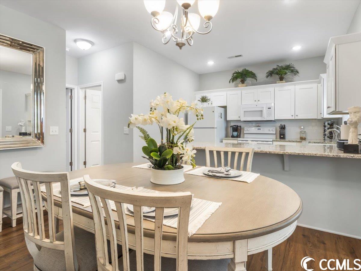
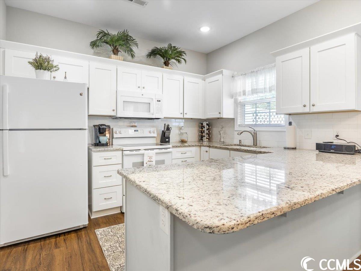
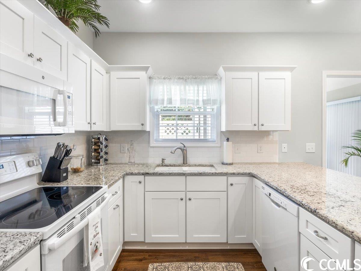
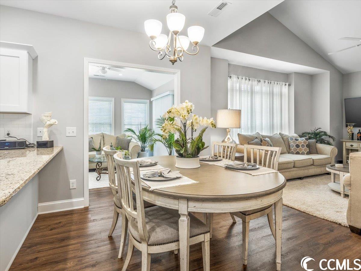
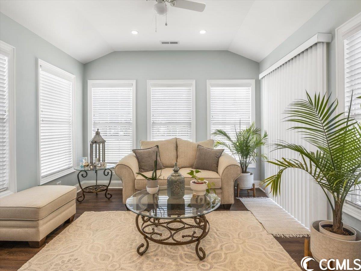
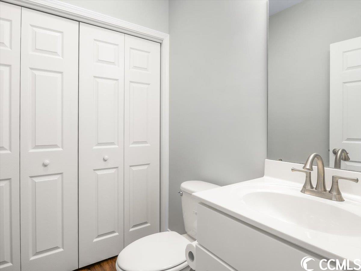
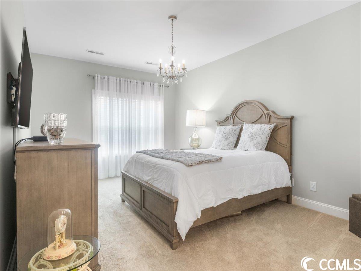
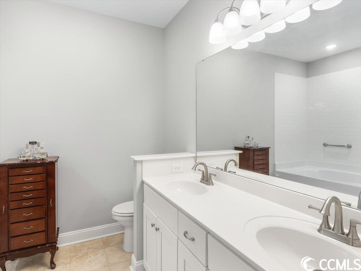
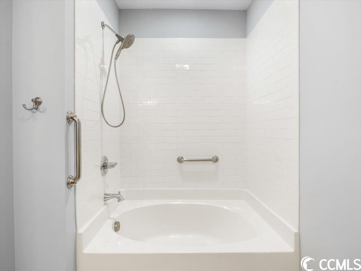
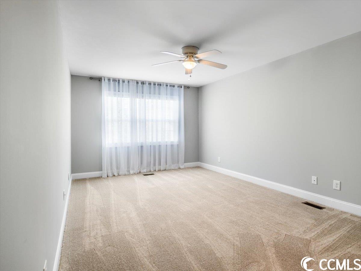
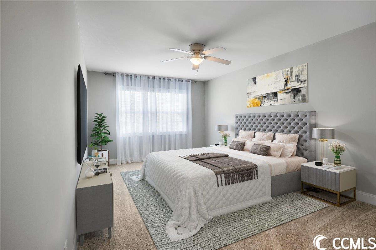
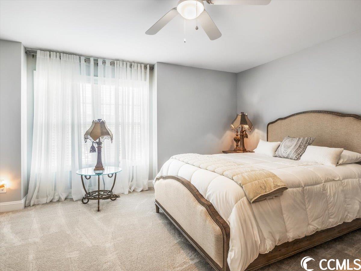
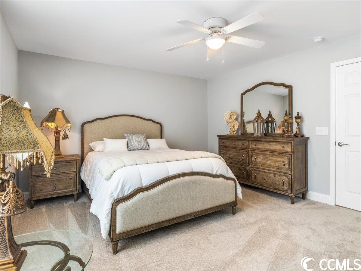
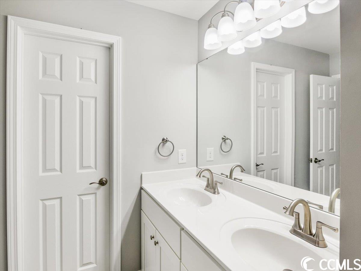
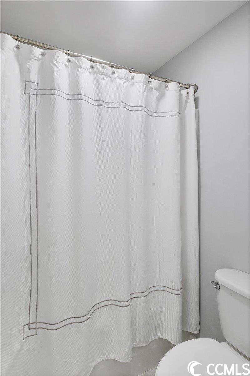
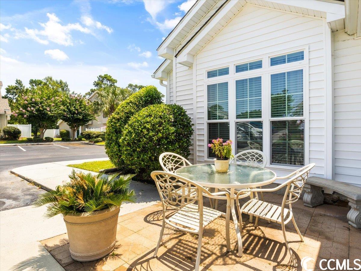
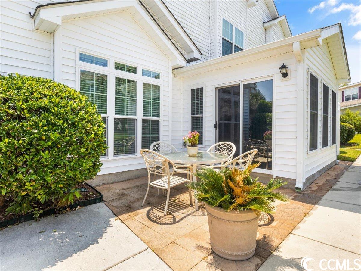
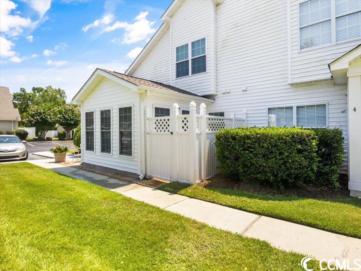
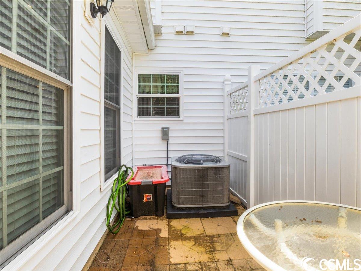
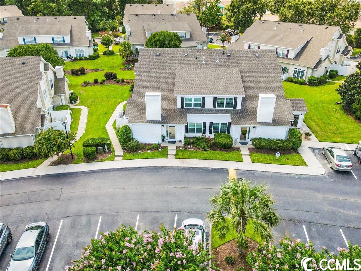
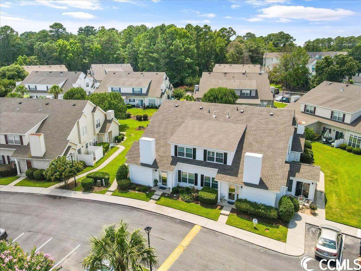
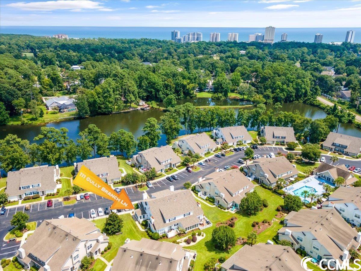
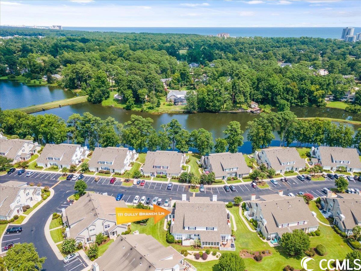
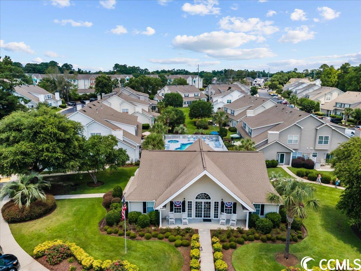
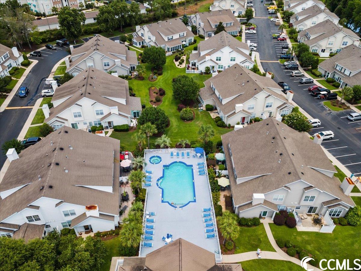
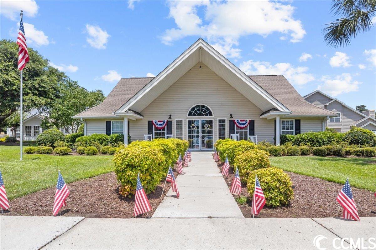
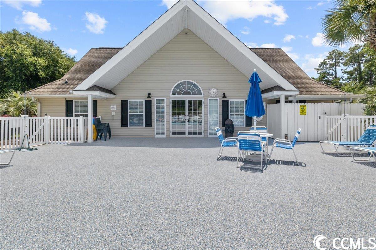
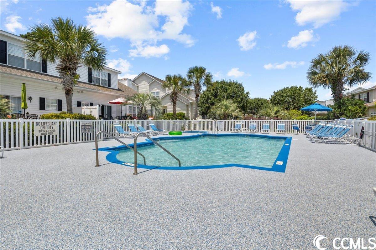
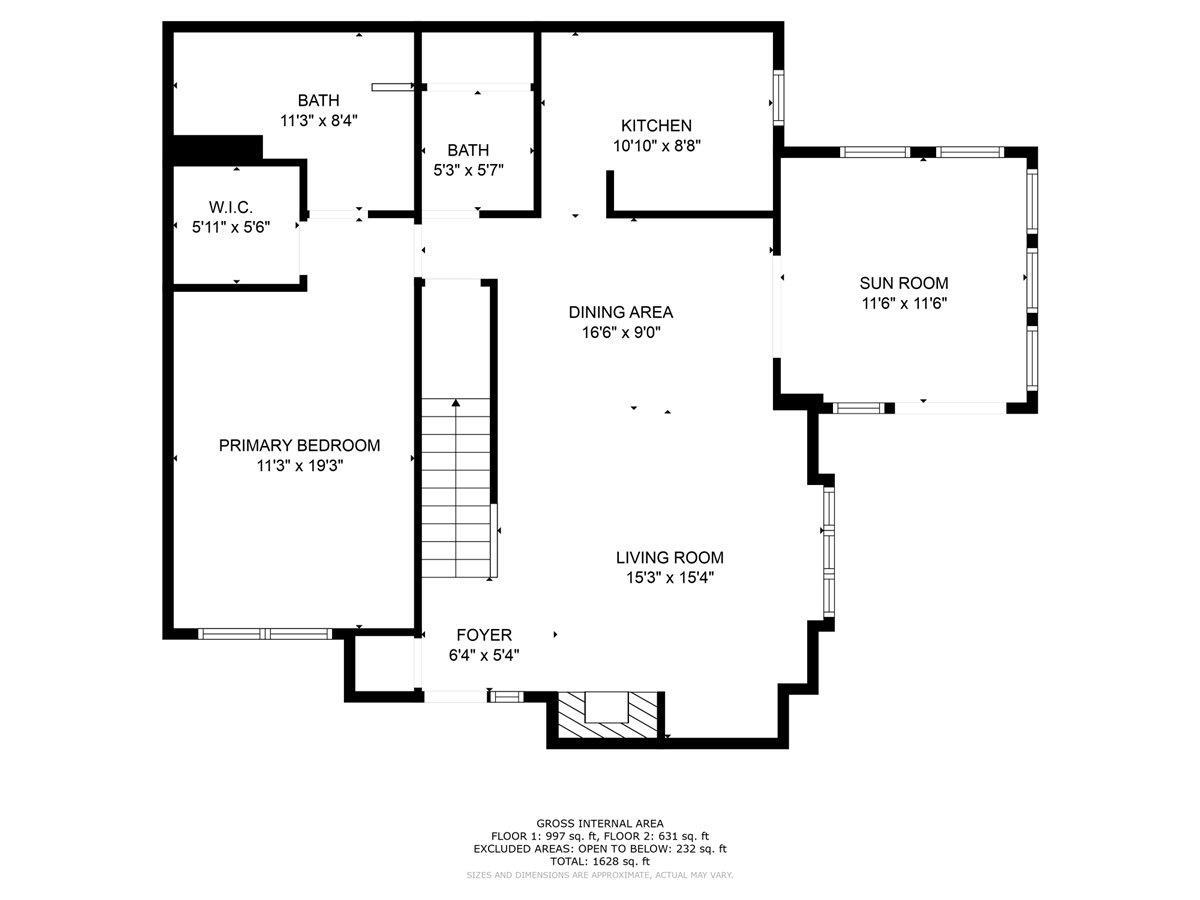
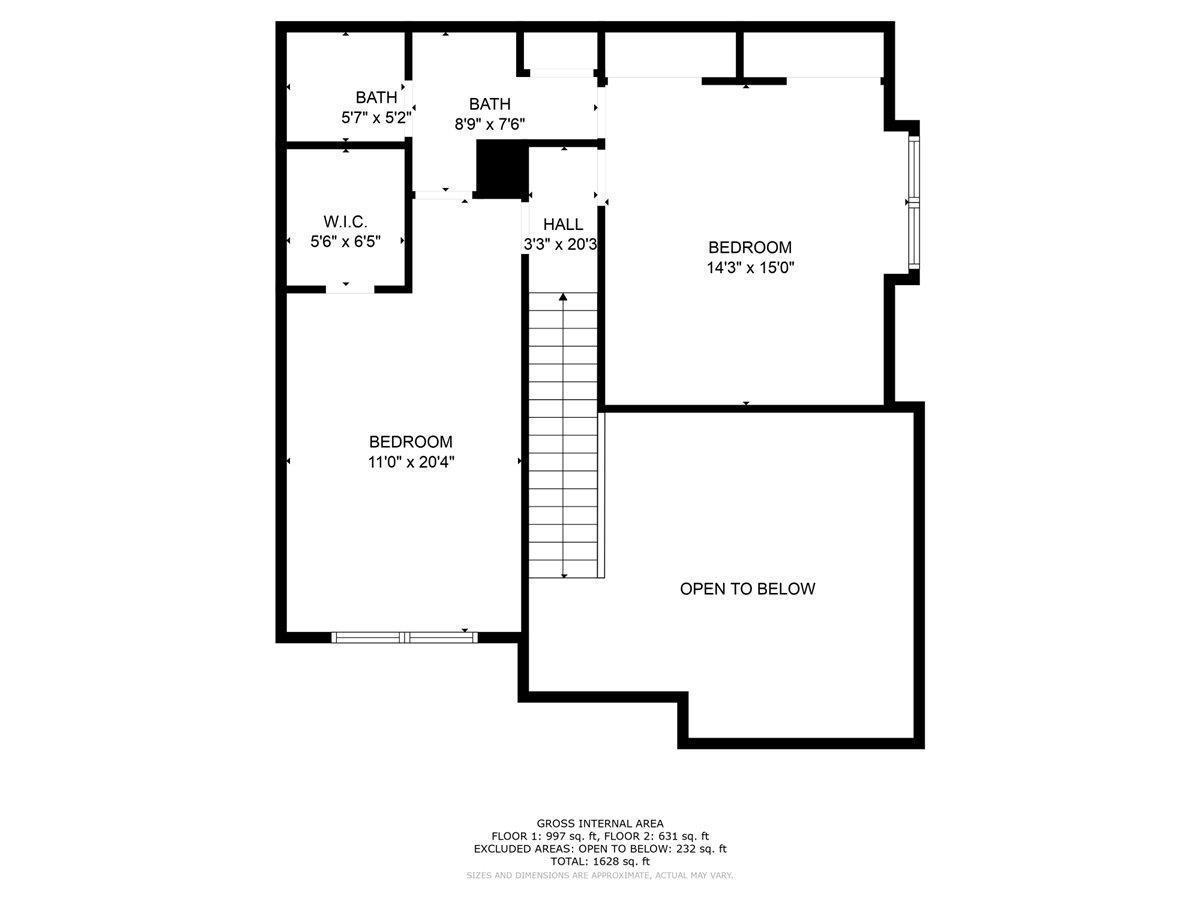
 MLS# 923008
MLS# 923008 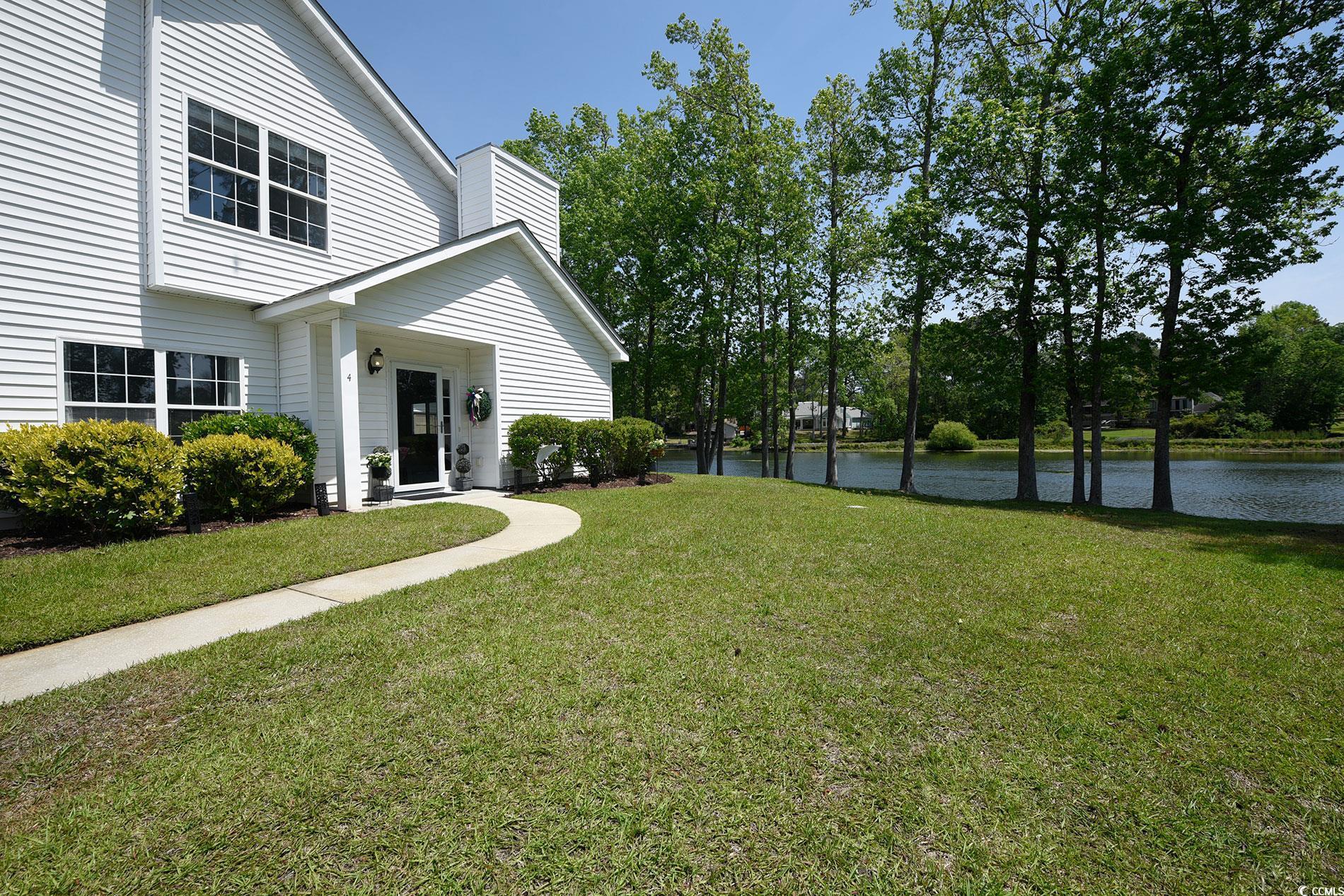
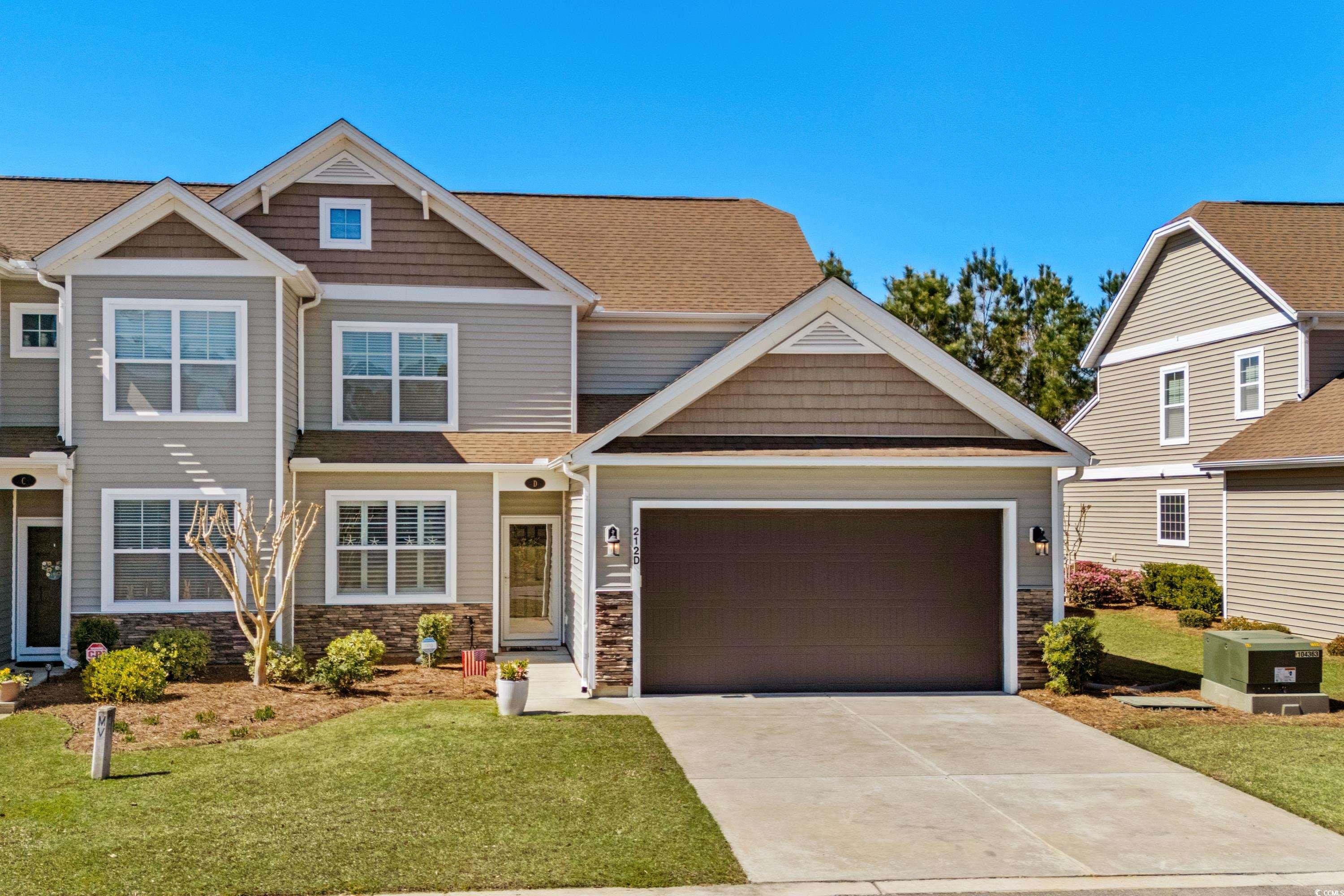
 Provided courtesy of © Copyright 2025 Coastal Carolinas Multiple Listing Service, Inc.®. Information Deemed Reliable but Not Guaranteed. © Copyright 2025 Coastal Carolinas Multiple Listing Service, Inc.® MLS. All rights reserved. Information is provided exclusively for consumers’ personal, non-commercial use, that it may not be used for any purpose other than to identify prospective properties consumers may be interested in purchasing.
Images related to data from the MLS is the sole property of the MLS and not the responsibility of the owner of this website. MLS IDX data last updated on 08-02-2025 11:49 PM EST.
Any images related to data from the MLS is the sole property of the MLS and not the responsibility of the owner of this website.
Provided courtesy of © Copyright 2025 Coastal Carolinas Multiple Listing Service, Inc.®. Information Deemed Reliable but Not Guaranteed. © Copyright 2025 Coastal Carolinas Multiple Listing Service, Inc.® MLS. All rights reserved. Information is provided exclusively for consumers’ personal, non-commercial use, that it may not be used for any purpose other than to identify prospective properties consumers may be interested in purchasing.
Images related to data from the MLS is the sole property of the MLS and not the responsibility of the owner of this website. MLS IDX data last updated on 08-02-2025 11:49 PM EST.
Any images related to data from the MLS is the sole property of the MLS and not the responsibility of the owner of this website.