Myrtle Beach, SC 29588
- 3Beds
- 2Full Baths
- 1Half Baths
- 1,884SqFt
- 2017Year Built
- DUnit #
- MLS# 2507980
- Residential
- Condominium
- Sold
- Approx Time on Market1 month, 28 days
- AreaMyrtle Beach Area--South of 544 & West of 17 Bypass M.i. Horry County
- CountyHorry
- Subdivision Berwick At Windsor Plantation
Overview
Welcome to 212 Machrie Loop, Unit D, in Berwick at Windsor Plantation! This beautiful spacious 3 bedrooms, 2.5 bathroom townhome offers a generous layout with a private two-car garage and an upstairs loft. The kitchen features an open design with crown molding, Whirlpool stainless steel appliances, refrigerator, a convection air fryer oven, a dishwasher, a touch-control faucet, granite countertops, stylish tile backsplash, pendant lighting, soft-close cabinet doors and walk-in pantry. The living room stairs have newly installed hardwood steps with wrought iron railing (2022). The laundry room includes a utility sink, and a built-in wall ironing board with a soft-close cabinet. A convenient half-bath is located downstairs. The master suite boasts crown molding, a tray ceiling, Carolina shutters, and upgraded carpeting. Upstairs, the loft area includes a ceiling fan and a TV bracket, while both additional bedrooms have ceiling fans and share a full bathroom. The screened-in back porch was enclosed with vinyl windows by Carolina Home Exteriors in 2023 and features porcelain plank tile flooring and a sunshade. The garage is well-equipped with Husky cabinets, a workbench, pegboard, tile flooring. Additional attic insulation was added in 2022. This spacious end-unit townhome is filled with upgrades and is conveniently located near shopping, restaurants, and Surfside Beach. Dont miss out on this incredible property! Call me today to schedule a showing.
Sale Info
Listing Date: 03-31-2025
Sold Date: 05-30-2025
Aprox Days on Market:
1 month(s), 28 day(s)
Listing Sold:
2 month(s), 2 day(s) ago
Asking Price: $349,000
Selling Price: $335,000
Price Difference:
Reduced By $14,000
Agriculture / Farm
Grazing Permits Blm: ,No,
Horse: No
Grazing Permits Forest Service: ,No,
Grazing Permits Private: ,No,
Irrigation Water Rights: ,No,
Farm Credit Service Incl: ,No,
Crops Included: ,No,
Association Fees / Info
Hoa Frequency: Monthly
Hoa Fees: 449
Hoa: Yes
Hoa Includes: AssociationManagement, CommonAreas, Insurance, Internet, LegalAccounting, MaintenanceGrounds, PestControl, Pools, RecreationFacilities, Trash
Community Features: Clubhouse, CableTv, GolfCartsOk, InternetAccess, RecreationArea, LongTermRentalAllowed, Pool
Assoc Amenities: Clubhouse, OwnerAllowedGolfCart, PetRestrictions, Trash, CableTv, MaintenanceGrounds
Bathroom Info
Total Baths: 3.00
Halfbaths: 1
Fullbaths: 2
Room Dimensions
Bedroom1: 10x15
Bedroom2: 12x12
DiningRoom: 14.7x10.10
Kitchen: 14.7x13.7
LivingRoom: 18x18.11
PrimaryBedroom: 14x20.9
Room Level
Bedroom1: Second
Bedroom2: Second
PrimaryBedroom: First
Room Features
DiningRoom: KitchenDiningCombo
Kitchen: BreakfastBar, KitchenIsland, Pantry, StainlessSteelAppliances, SolidSurfaceCounters
LivingRoom: CeilingFans, VaultedCeilings
Other: Loft
Bedroom Info
Beds: 3
Building Info
New Construction: No
Levels: Two
Year Built: 2017
Structure Type: Townhouse
Mobile Home Remains: ,No,
Zoning: Res
Common Walls: EndUnit
Construction Materials: VinylSiding
Entry Level: 1
Buyer Compensation
Exterior Features
Spa: No
Patio and Porch Features: Patio, Porch, Screened
Pool Features: Community, OutdoorPool
Foundation: Slab
Exterior Features: Patio
Financial
Lease Renewal Option: ,No,
Garage / Parking
Garage: Yes
Carport: No
Parking Type: TwoCarGarage, Private, GarageDoorOpener
Open Parking: No
Attached Garage: No
Garage Spaces: 2
Green / Env Info
Interior Features
Floor Cover: Carpet, LuxuryVinyl, LuxuryVinylPlank, Tile, Wood
Fireplace: No
Laundry Features: WasherHookup
Furnished: Unfurnished
Interior Features: Attic, PullDownAtticStairs, PermanentAtticStairs, Workshop, WindowTreatments, BreakfastBar, HighSpeedInternet, KitchenIsland, Loft, StainlessSteelAppliances, SolidSurfaceCounters
Appliances: Dishwasher, Disposal, Microwave, Range, Refrigerator, Dryer, Washer
Lot Info
Lease Considered: ,No,
Lease Assignable: ,No,
Acres: 0.00
Land Lease: No
Lot Description: OutsideCityLimits, Rectangular, RectangularLot
Misc
Pool Private: No
Pets Allowed: OwnerOnly, Yes
Offer Compensation
Other School Info
Property Info
County: Horry
View: No
Senior Community: No
Stipulation of Sale: None
Habitable Residence: ,No,
Property Sub Type Additional: Condominium,Townhouse
Property Attached: No
Security Features: SmokeDetectors
Disclosures: CovenantsRestrictionsDisclosure,SellerDisclosure
Rent Control: No
Construction: Resale
Room Info
Basement: ,No,
Sold Info
Sold Date: 2025-05-30T00:00:00
Sqft Info
Building Sqft: 2296
Living Area Source: Plans
Sqft: 1884
Tax Info
Unit Info
Unit: D
Utilities / Hvac
Heating: Central, Electric
Cooling: CentralAir
Electric On Property: No
Cooling: Yes
Utilities Available: ElectricityAvailable, SewerAvailable, UndergroundUtilities, WaterAvailable, HighSpeedInternetAvailable, TrashCollection
Heating: Yes
Water Source: Public
Waterfront / Water
Waterfront: No
Directions
US Highway 17 Bypass S, Take Hwy-544 toward Surfside Beach, Turn RIGHT onto Windsor Bay Blvd (Windsor Plantation), At the traffic circle, take the 1st exit onto Machrie Loop, Turn left onto Nairn Dr, Turn right Destination will be on the left 212 Machrie Loop Unit D, Myrtle BeachCourtesy of Bh & G Elliott Coastal Living - Office: 843-280-5704
Real Estate Websites by Dynamic IDX, LLC
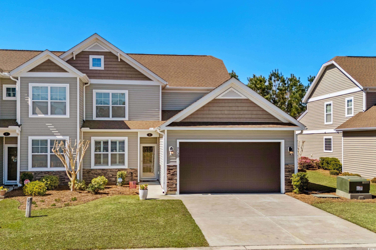
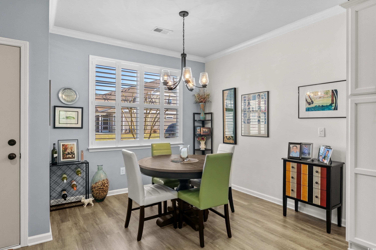
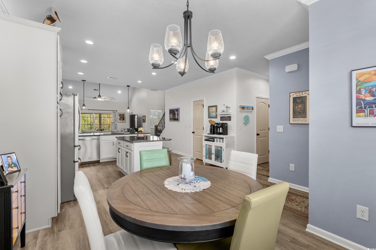
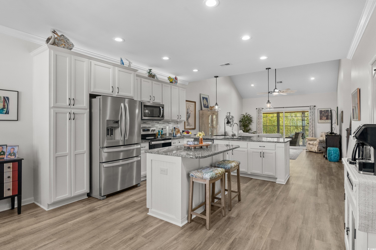
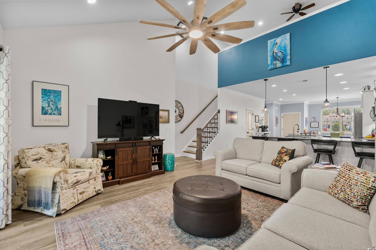
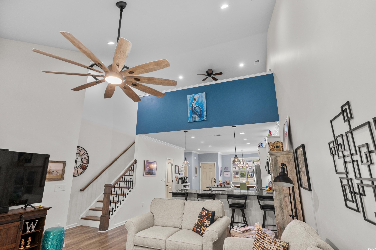
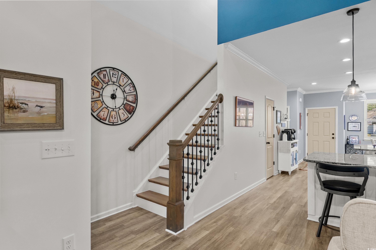
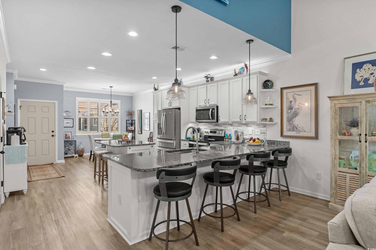
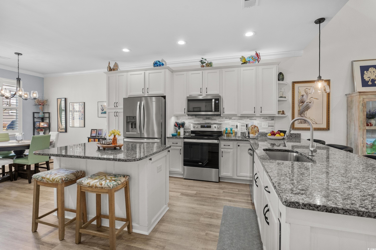
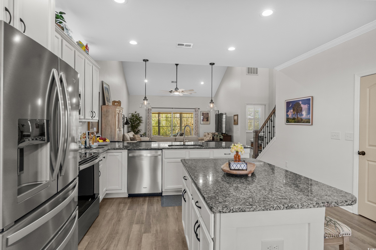
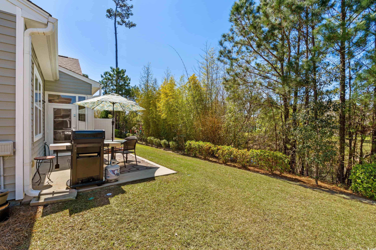
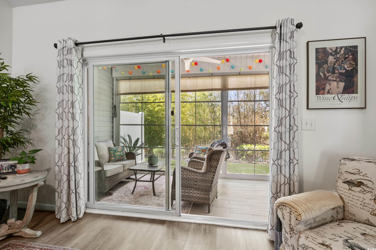
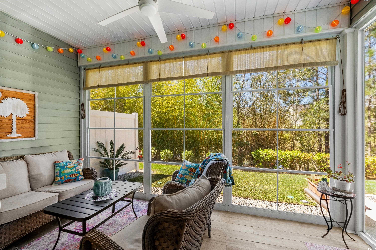
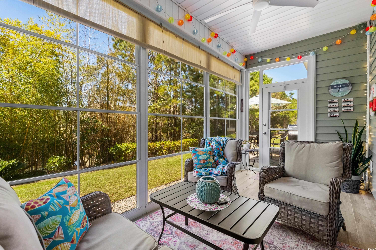
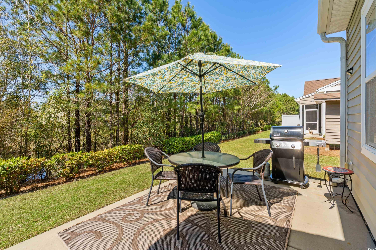
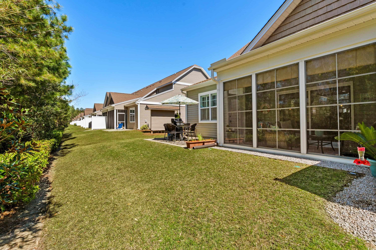
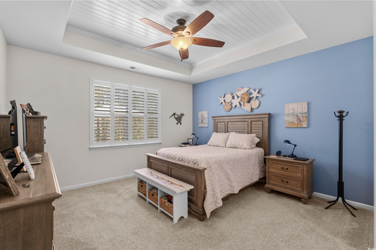
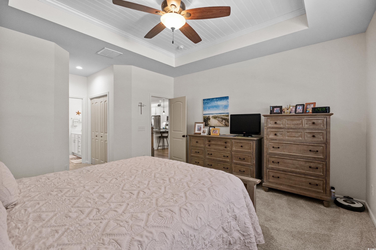
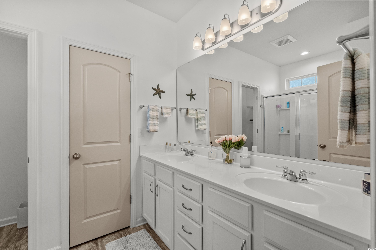
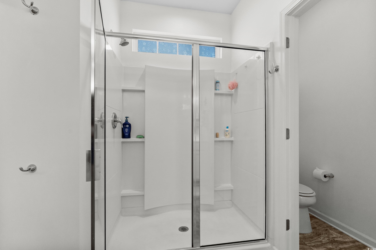
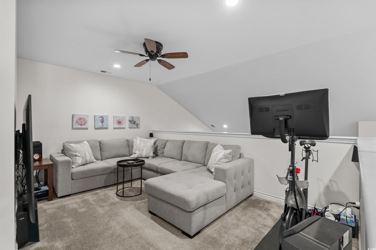
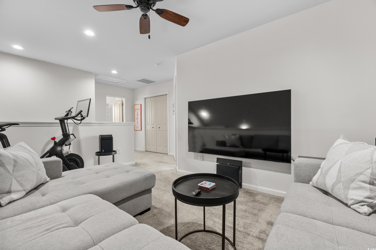
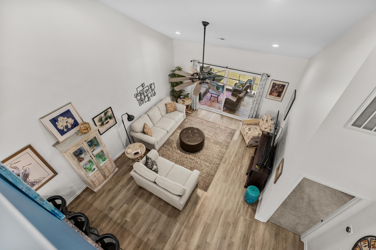
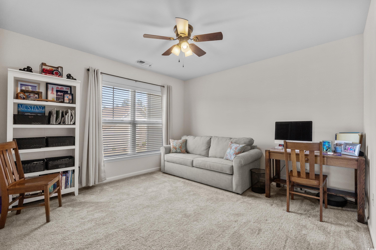
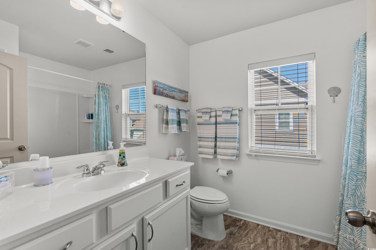
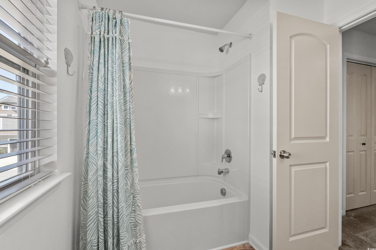
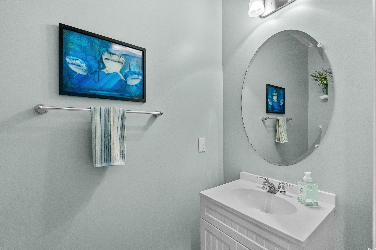
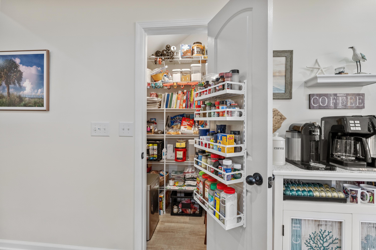
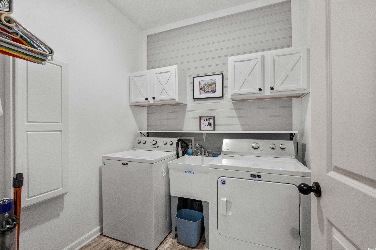
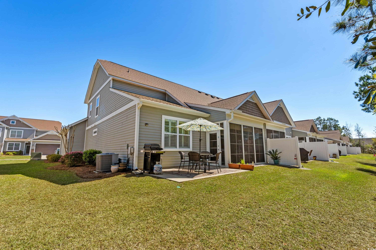
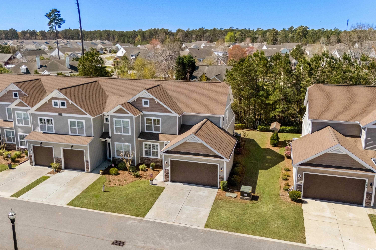
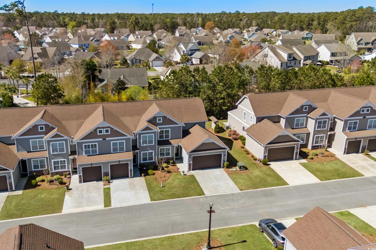
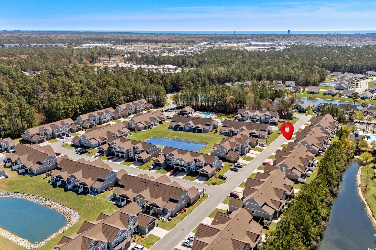
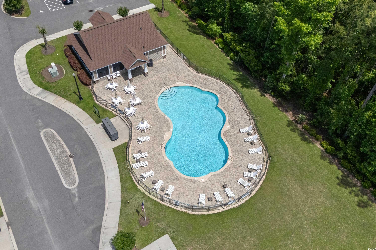
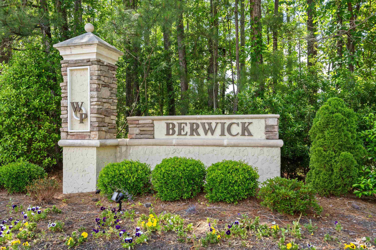
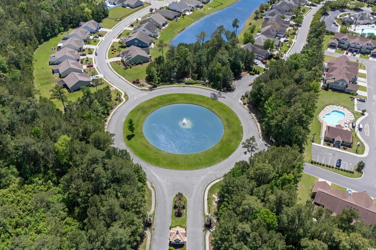
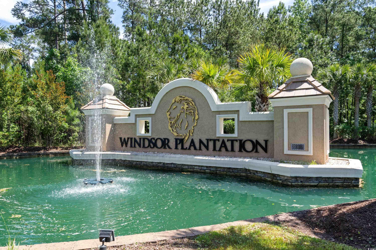
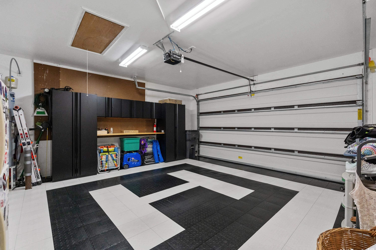
 MLS# 923008
MLS# 923008 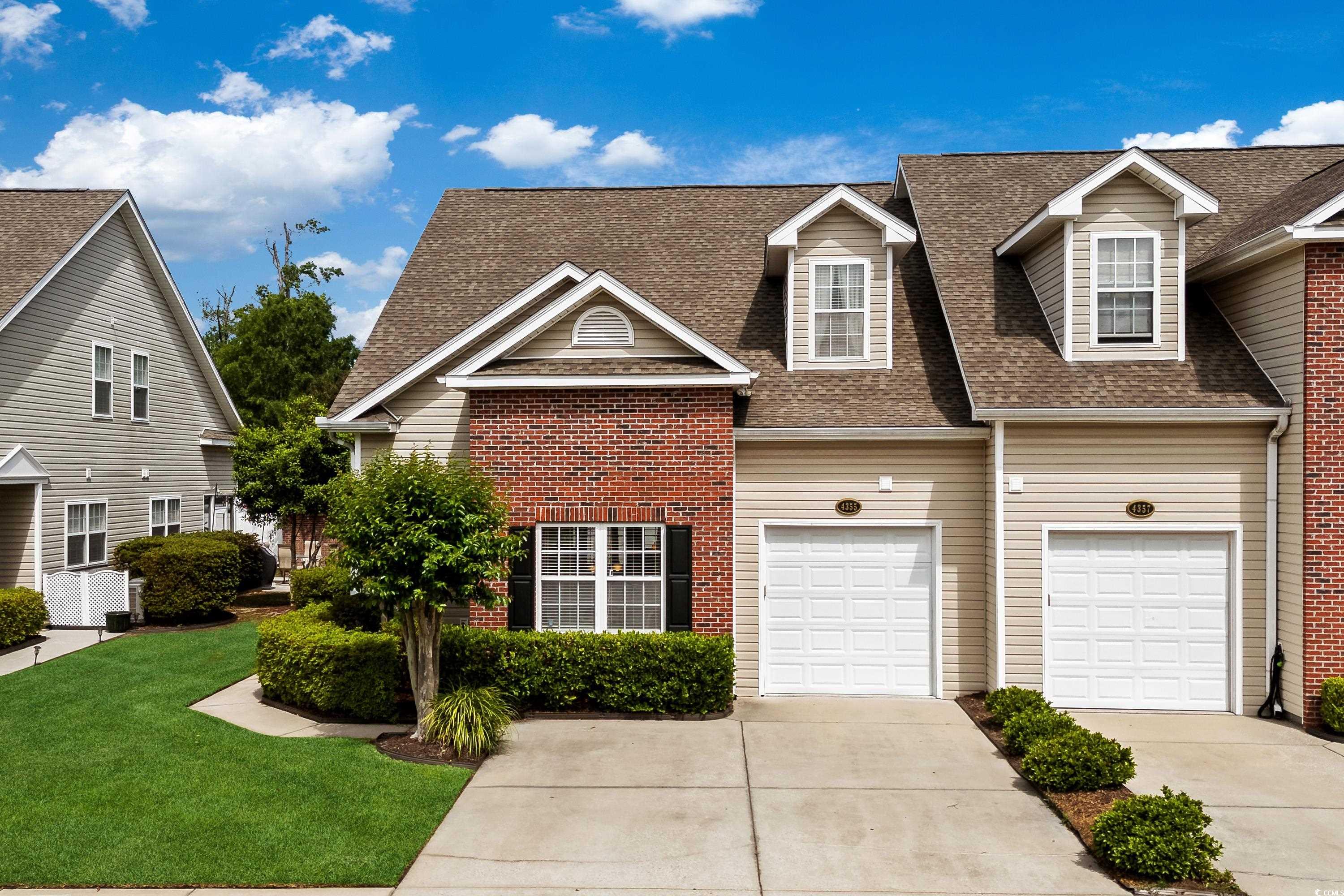
 Provided courtesy of © Copyright 2025 Coastal Carolinas Multiple Listing Service, Inc.®. Information Deemed Reliable but Not Guaranteed. © Copyright 2025 Coastal Carolinas Multiple Listing Service, Inc.® MLS. All rights reserved. Information is provided exclusively for consumers’ personal, non-commercial use, that it may not be used for any purpose other than to identify prospective properties consumers may be interested in purchasing.
Images related to data from the MLS is the sole property of the MLS and not the responsibility of the owner of this website. MLS IDX data last updated on 08-01-2025 11:19 PM EST.
Any images related to data from the MLS is the sole property of the MLS and not the responsibility of the owner of this website.
Provided courtesy of © Copyright 2025 Coastal Carolinas Multiple Listing Service, Inc.®. Information Deemed Reliable but Not Guaranteed. © Copyright 2025 Coastal Carolinas Multiple Listing Service, Inc.® MLS. All rights reserved. Information is provided exclusively for consumers’ personal, non-commercial use, that it may not be used for any purpose other than to identify prospective properties consumers may be interested in purchasing.
Images related to data from the MLS is the sole property of the MLS and not the responsibility of the owner of this website. MLS IDX data last updated on 08-01-2025 11:19 PM EST.
Any images related to data from the MLS is the sole property of the MLS and not the responsibility of the owner of this website.