Longs, SC 29568
- 3Beds
- 2Full Baths
- N/AHalf Baths
- 1,574SqFt
- 2007Year Built
- 0.19Acres
- MLS# 2311080
- Residential
- Detached
- Sold
- Approx Time on Market1 month, 18 days
- AreaConway To Longs Area--Between Rt 90 & Waccamaw River
- CountyHorry
- Subdivision 57TH Place
Overview
Welcome to 538 Hyacinth Dr in Longs. This delightful property offers a charming and low-maintenance living experience. With 3 bedrooms, 2 full baths, and a convenient powder room, this home is perfect for those looking for extra space. Step inside and be greeted by the inviting laminate and tile flooring that flows throughout the main living areas. The vaulted ceilings in the living room create an airy and spacious atmosphere, perfect for relaxation or entertaining guests. The spacious eat-in kitchen is a chef's dream, featuring stainless steel appliances and ample counter space. The Carolina room is a true gem, offering an abundance of natural light that filters in through the large windows. This versatile area can be used as a sunroom, office, or even a cozy reading nook. Retreat to the large master suite, complete with a walk-in closet for all your storage needs. The master bath boasts double vanity sinks, a stand-up shower, and a luxurious garden tub, creating a spa-like experience in the comfort of your own home. Step outside and discover the expansive private backyard, featuring custom pavers and a charming fire pit. This outdoor oasis is perfect for entertaining friends and guests or simply unwinding after a long day. Surrounded by natural areas, you'll enjoy privacy and tranquility in your own slice of paradise. Don't miss the opportunity...schedule a showing today and experience the best of comfortable living.
Sale Info
Listing Date: 06-05-2023
Sold Date: 07-24-2023
Aprox Days on Market:
1 month(s), 18 day(s)
Listing Sold:
2 Year(s), 15 day(s) ago
Asking Price: $299,900
Selling Price: $290,000
Price Difference:
Reduced By $9,900
Agriculture / Farm
Grazing Permits Blm: ,No,
Horse: No
Grazing Permits Forest Service: ,No,
Grazing Permits Private: ,No,
Irrigation Water Rights: ,No,
Farm Credit Service Incl: ,No,
Crops Included: ,No,
Association Fees / Info
Hoa Frequency: Annually
Hoa Fees: 21
Hoa: 1
Hoa Includes: AssociationManagement, CommonAreas, LegalAccounting, Trash
Community Features: LongTermRentalAllowed
Bathroom Info
Total Baths: 2.00
Fullbaths: 2
Bedroom Info
Beds: 3
Building Info
New Construction: No
Levels: One
Year Built: 2007
Mobile Home Remains: ,No,
Zoning: PUD
Style: Traditional
Construction Materials: VinylSiding
Buyer Compensation
Exterior Features
Spa: No
Patio and Porch Features: FrontPorch, Patio
Foundation: Slab
Exterior Features: Patio
Financial
Lease Renewal Option: ,No,
Garage / Parking
Parking Capacity: 4
Garage: Yes
Carport: No
Parking Type: Attached, Garage, TwoCarGarage, GarageDoorOpener
Open Parking: No
Attached Garage: Yes
Garage Spaces: 2
Green / Env Info
Green Energy Efficient: Doors, Windows
Interior Features
Floor Cover: Laminate, Tile
Door Features: InsulatedDoors
Fireplace: No
Laundry Features: WasherHookup
Furnished: Unfurnished
Interior Features: Attic, PermanentAtticStairs, SplitBedrooms, WindowTreatments, BreakfastBar, BedroomonMainLevel, StainlessSteelAppliances
Appliances: Dishwasher, Freezer, Disposal, Microwave, Range, Refrigerator, RangeHood, Dryer, Washer
Lot Info
Lease Considered: ,No,
Lease Assignable: ,No,
Acres: 0.19
Land Lease: No
Lot Description: OutsideCityLimits, Rectangular
Misc
Pool Private: No
Offer Compensation
Other School Info
Property Info
County: Horry
View: No
Senior Community: No
Stipulation of Sale: None
Property Sub Type Additional: Detached
Property Attached: No
Security Features: SmokeDetectors
Disclosures: CovenantsRestrictionsDisclosure
Rent Control: No
Construction: Resale
Room Info
Basement: ,No,
Sold Info
Sold Date: 2023-07-24T00:00:00
Sqft Info
Building Sqft: 2020
Living Area Source: PublicRecords
Sqft: 1574
Tax Info
Unit Info
Utilities / Hvac
Heating: Central, Electric
Cooling: CentralAir
Electric On Property: No
Cooling: Yes
Utilities Available: CableAvailable, ElectricityAvailable, PhoneAvailable, SewerAvailable, UndergroundUtilities, WaterAvailable
Heating: Yes
Water Source: Public
Waterfront / Water
Waterfront: No
Courtesy of Re/max Southern Shores Nmb - Cell: 843-603-1439
Real Estate Websites by Dynamic IDX, LLC
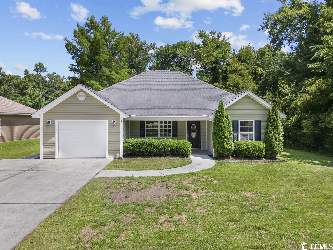
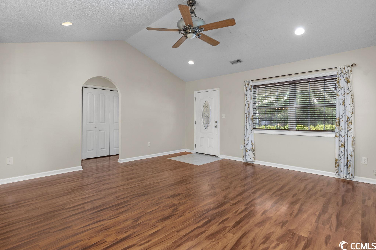
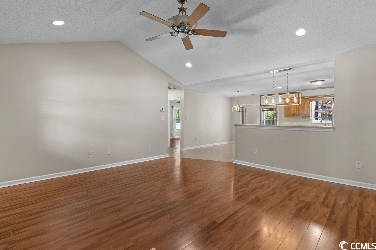
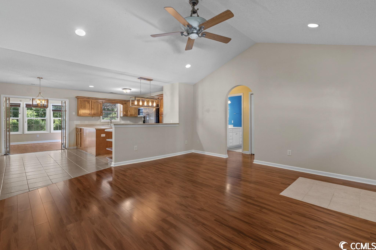
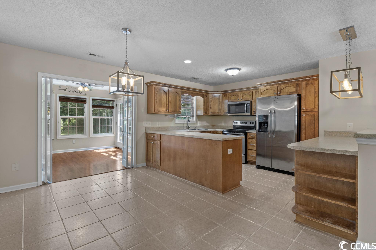
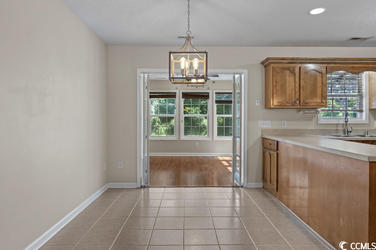
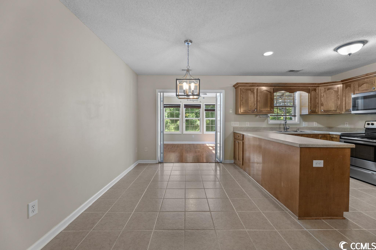
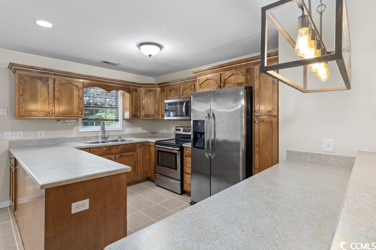
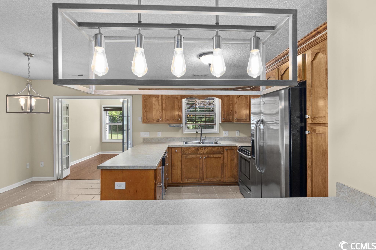
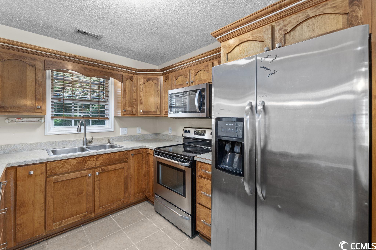
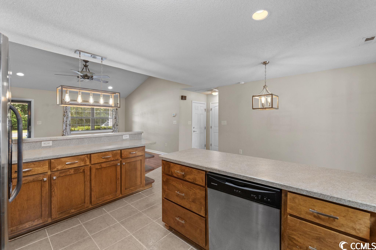
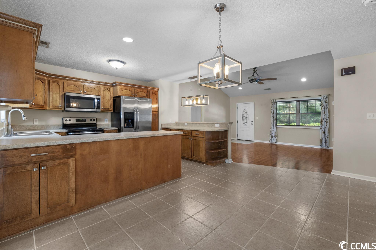
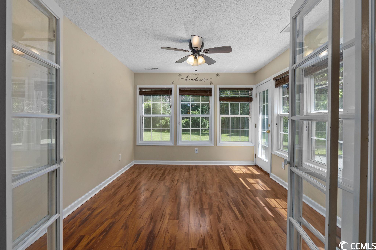
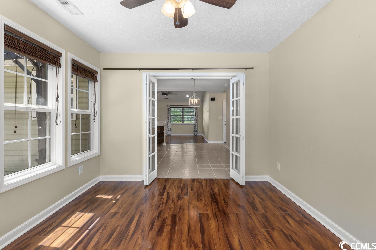
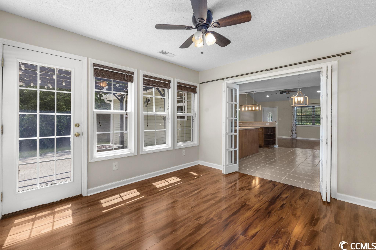
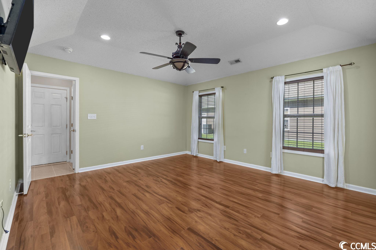
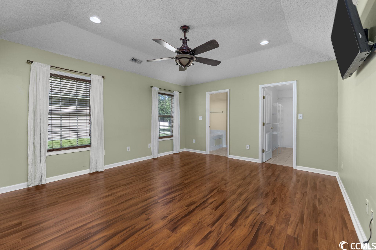
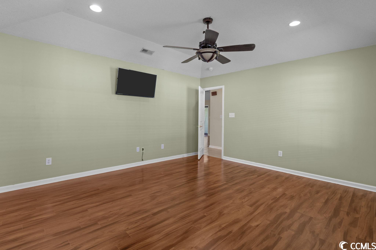
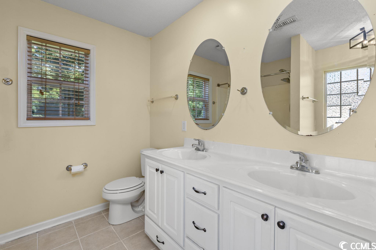
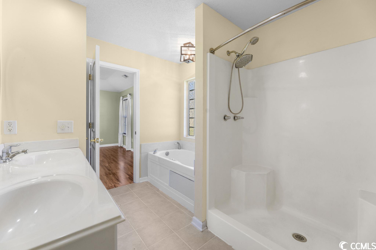
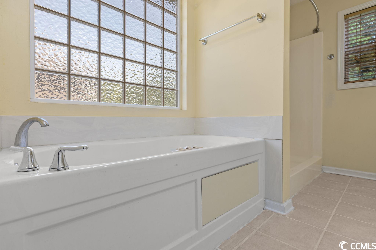
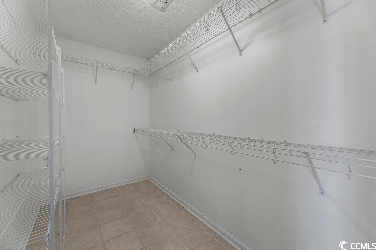
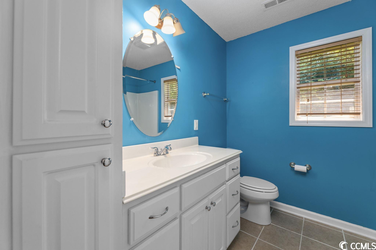
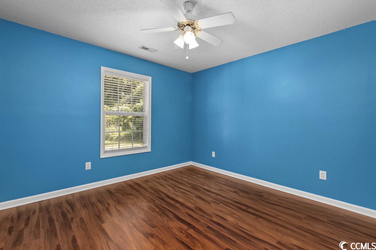
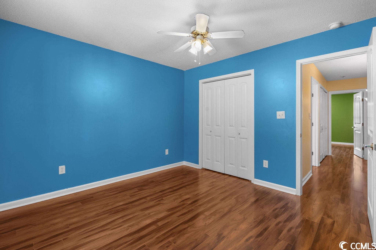
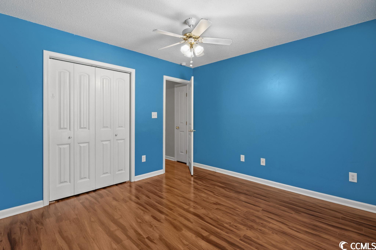
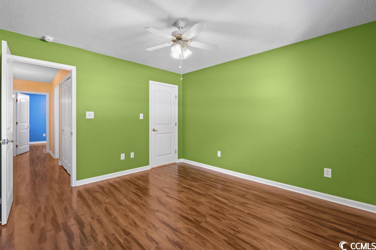
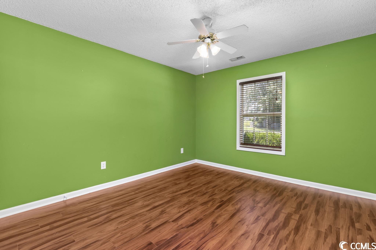
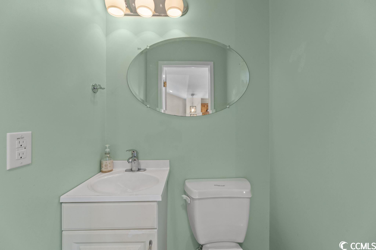
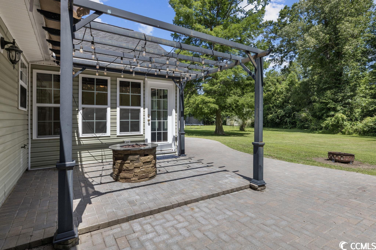
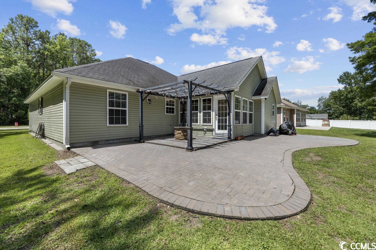
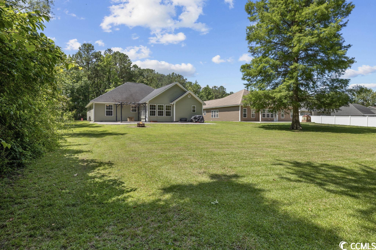
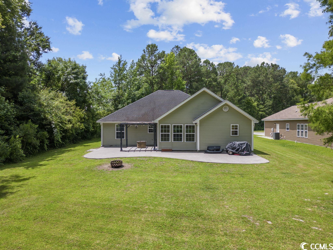
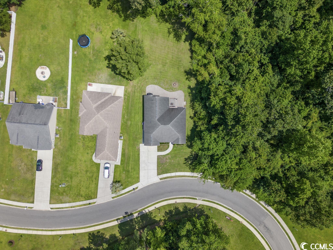
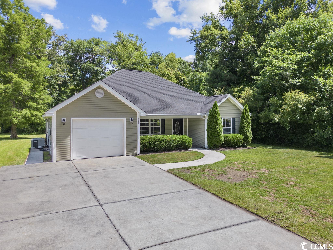
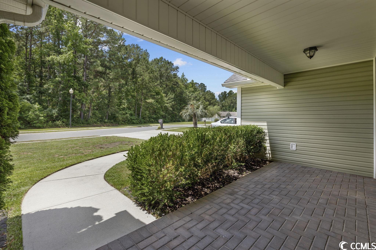
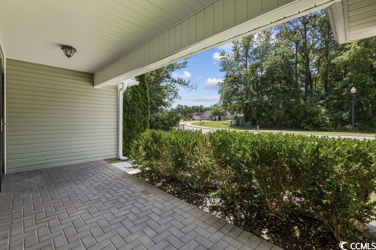
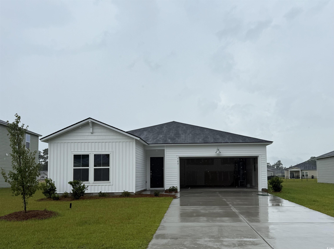
 MLS# 2518047
MLS# 2518047 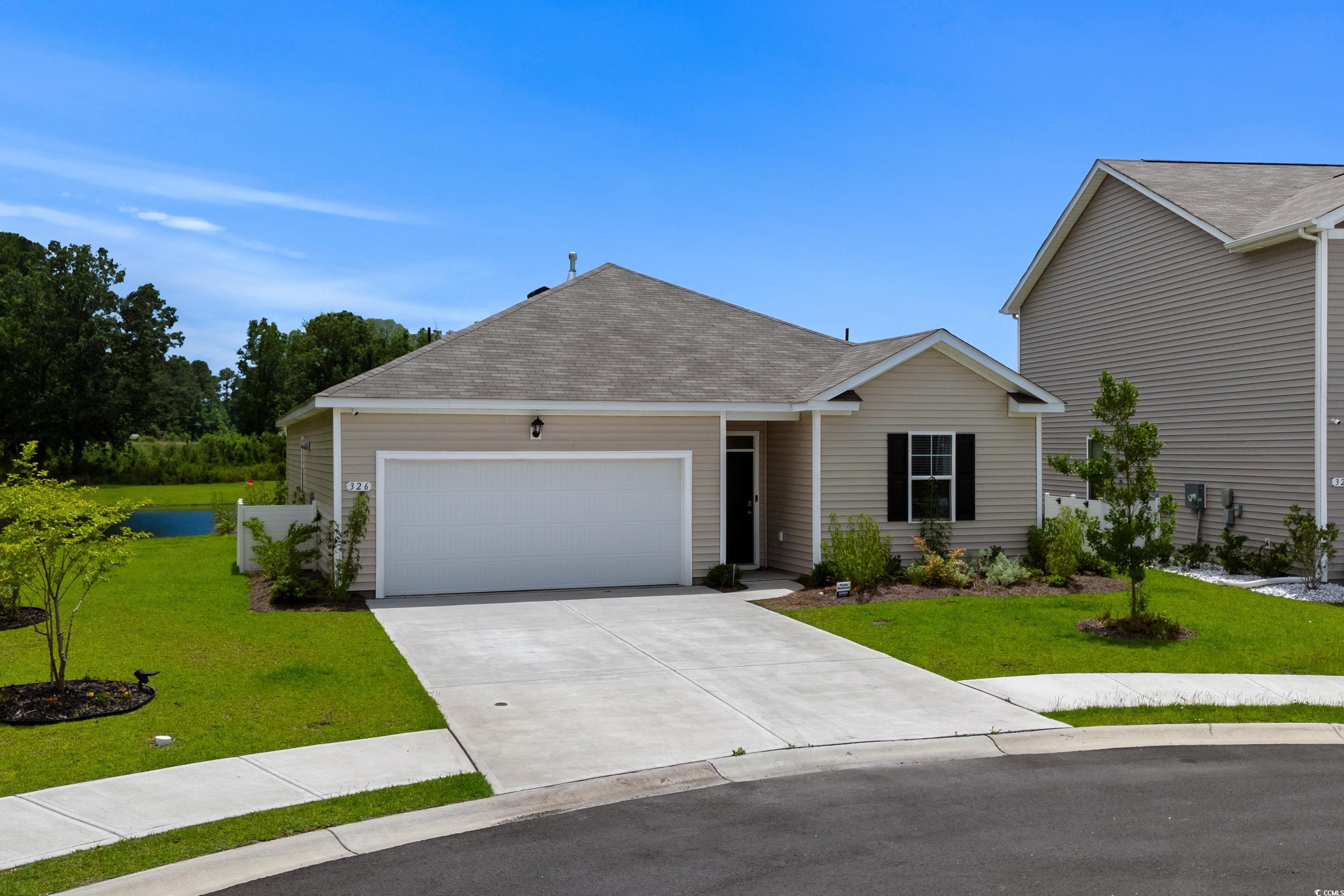
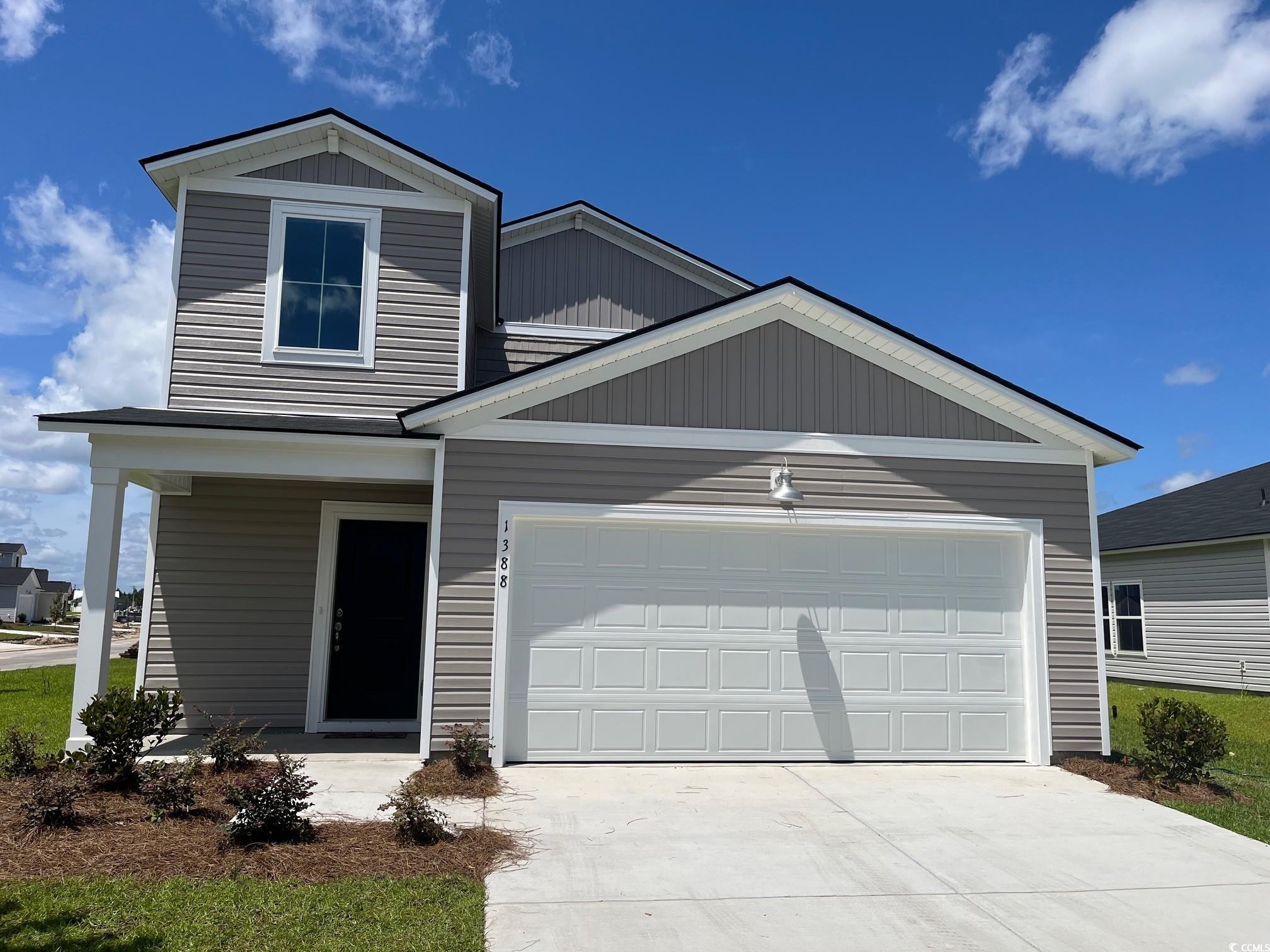
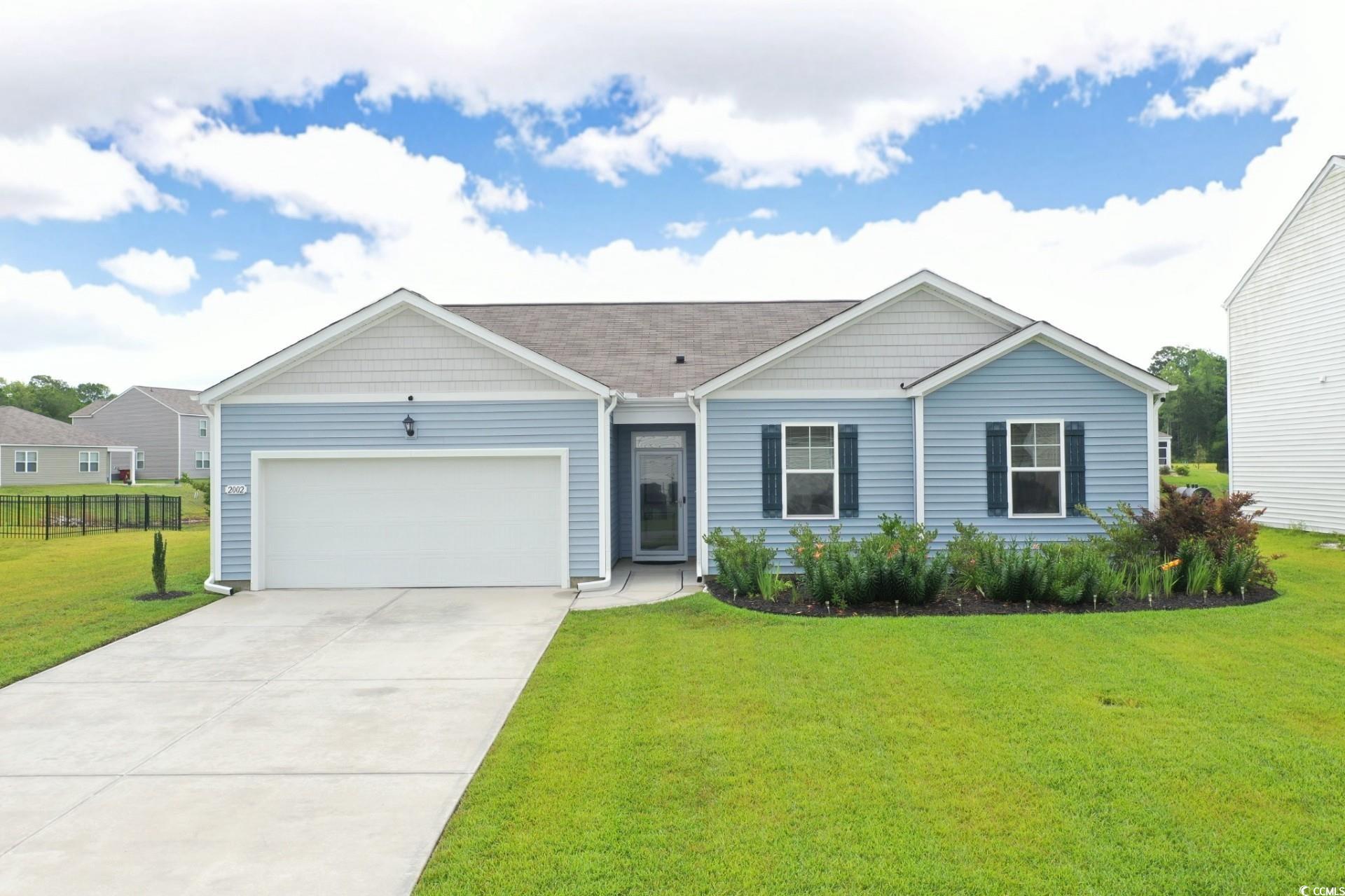

 Provided courtesy of © Copyright 2025 Coastal Carolinas Multiple Listing Service, Inc.®. Information Deemed Reliable but Not Guaranteed. © Copyright 2025 Coastal Carolinas Multiple Listing Service, Inc.® MLS. All rights reserved. Information is provided exclusively for consumers’ personal, non-commercial use, that it may not be used for any purpose other than to identify prospective properties consumers may be interested in purchasing.
Images related to data from the MLS is the sole property of the MLS and not the responsibility of the owner of this website. MLS IDX data last updated on 08-08-2025 10:50 AM EST.
Any images related to data from the MLS is the sole property of the MLS and not the responsibility of the owner of this website.
Provided courtesy of © Copyright 2025 Coastal Carolinas Multiple Listing Service, Inc.®. Information Deemed Reliable but Not Guaranteed. © Copyright 2025 Coastal Carolinas Multiple Listing Service, Inc.® MLS. All rights reserved. Information is provided exclusively for consumers’ personal, non-commercial use, that it may not be used for any purpose other than to identify prospective properties consumers may be interested in purchasing.
Images related to data from the MLS is the sole property of the MLS and not the responsibility of the owner of this website. MLS IDX data last updated on 08-08-2025 10:50 AM EST.
Any images related to data from the MLS is the sole property of the MLS and not the responsibility of the owner of this website.