Longs, SC 29568
- 3Beds
- 2Full Baths
- N/AHalf Baths
- 1,475SqFt
- 2024Year Built
- 0.18Acres
- MLS# 2515296
- Residential
- Detached
- Active Under Contract
- Approx Time on Market1 month, 2 days
- AreaLoris To Longs Area--North of 9 Between Loris & Longs
- CountyHorry
- Subdivision The Forest At Black Bear
Overview
If you've been dreaming of easy, one-level living with peaceful surroundings and thoughtful design, look no further! The Kerry floorplan is now available and ready to impress in the desirable community of The Forest at Black Bear. Step inside to discover a spacious, open-concept layout thats perfect for both relaxing and entertaining. The heart of the home is a beautifully appointed kitchen featuring granite countertops, a large island with breakfast bar, and stainless steel Whirlpool appliances, including a gas rangea true cooks delight! This home offers 3 comfortable bedrooms and 2 full baths, thoughtfully arranged in a split floor plan to provide privacy and functionality. The owners suite is your personal retreat, complete with a walk-in closet and a private bath featuring a dual vanity and a luxurious 5' shower. Enjoy the ease of daily living with plenty of closet space and a roomy laundry area. Step outside to the covered, screened-in rear porch, where you can unwind while taking in peaceful pond views and the natural beauty that surrounds you. For even more outdoor living, the homeowner added a spacious concrete patio that spans the entire length of the homeideal for entertaining, grilling, or simply enjoying the serene setting. Located just 15 miles from Cherry Grove Beach, you'll enjoy the best of both worldsquiet, scenic living with easy access to coastal fun. Dont miss your opportunity to make this beautiful home yours. Come experience the charm and comfort of The Forest at Black Bear today! *Future amenity center and community pool projected to come!
Agriculture / Farm
Grazing Permits Blm: ,No,
Horse: No
Grazing Permits Forest Service: ,No,
Grazing Permits Private: ,No,
Irrigation Water Rights: ,No,
Farm Credit Service Incl: ,No,
Crops Included: ,No,
Association Fees / Info
Hoa Frequency: Monthly
Hoa Fees: 65
Hoa: Yes
Hoa Includes: CommonAreas, Trash
Community Features: LongTermRentalAllowed
Bathroom Info
Total Baths: 2.00
Fullbaths: 2
Room Features
DiningRoom: LivingDiningRoom
Kitchen: BreakfastBar, Pantry, StainlessSteelAppliances, SolidSurfaceCounters
Other: BedroomOnMainLevel, EntranceFoyer
Bedroom Info
Beds: 3
Building Info
New Construction: No
Levels: One
Year Built: 2024
Mobile Home Remains: ,No,
Zoning: Res
Style: Ranch
Construction Materials: VinylSiding, WoodFrame
Buyer Compensation
Exterior Features
Spa: No
Patio and Porch Features: RearPorch, Porch, Screened
Foundation: Slab
Exterior Features: SprinklerIrrigation, Porch
Financial
Lease Renewal Option: ,No,
Garage / Parking
Parking Capacity: 6
Garage: Yes
Carport: No
Parking Type: Attached, Garage, TwoCarGarage, GarageDoorOpener
Open Parking: No
Attached Garage: Yes
Garage Spaces: 2
Green / Env Info
Green Energy Efficient: Doors, Windows
Interior Features
Floor Cover: Carpet, LuxuryVinyl, LuxuryVinylPlank
Door Features: InsulatedDoors
Fireplace: No
Laundry Features: WasherHookup
Furnished: Unfurnished
Interior Features: Attic, PullDownAtticStairs, PermanentAtticStairs, SplitBedrooms, BreakfastBar, BedroomOnMainLevel, EntranceFoyer, StainlessSteelAppliances, SolidSurfaceCounters
Appliances: Dishwasher, Disposal, Microwave, Range, Refrigerator, Dryer, Washer
Lot Info
Lease Considered: ,No,
Lease Assignable: ,No,
Acres: 0.18
Land Lease: No
Lot Description: CulDeSac, LakeFront, PondOnLot
Misc
Pool Private: No
Offer Compensation
Other School Info
Property Info
County: Horry
View: No
Senior Community: No
Stipulation of Sale: None
Habitable Residence: ,No,
View: Lake
Property Sub Type Additional: Detached
Property Attached: No
Security Features: SecuritySystem, SmokeDetectors
Disclosures: CovenantsRestrictionsDisclosure
Rent Control: No
Construction: Resale
Room Info
Basement: ,No,
Sold Info
Sqft Info
Building Sqft: 1977
Living Area Source: Builder
Sqft: 1475
Tax Info
Unit Info
Utilities / Hvac
Heating: Central, Electric, Gas
Cooling: CentralAir
Electric On Property: No
Cooling: Yes
Utilities Available: CableAvailable, ElectricityAvailable, NaturalGasAvailable, PhoneAvailable, SewerAvailable, UndergroundUtilities, WaterAvailable
Heating: Yes
Water Source: Public
Waterfront / Water
Waterfront: Yes
Waterfront Features: Pond
Courtesy of Re/max Southern Shores - Cell: 803-673-3311
Real Estate Websites by Dynamic IDX, LLC

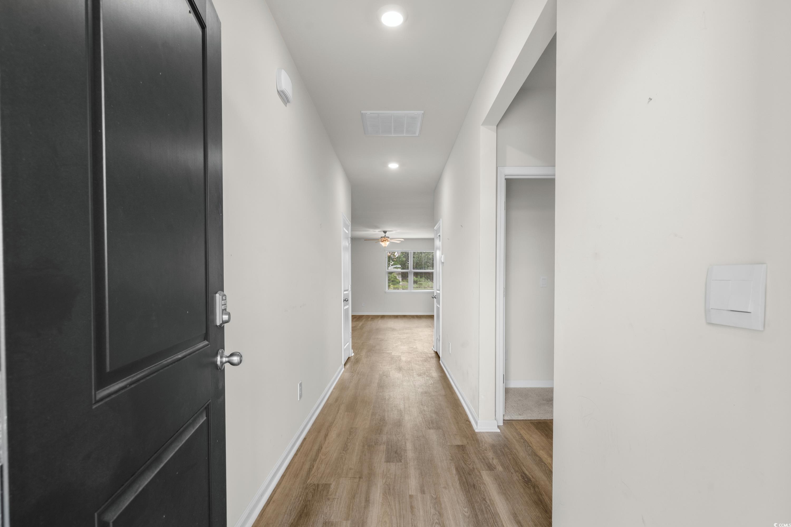
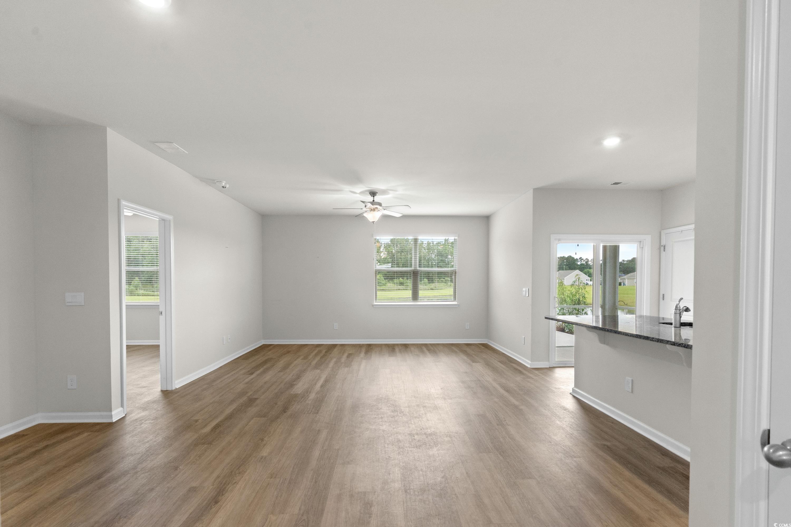
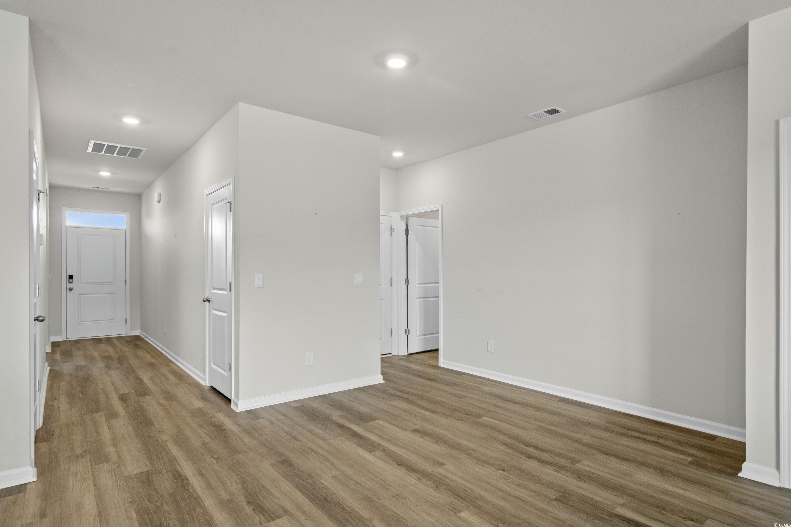


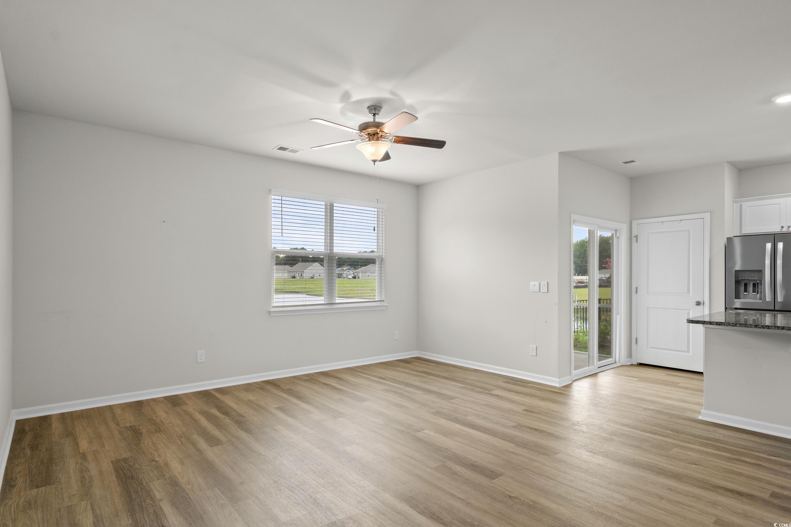
















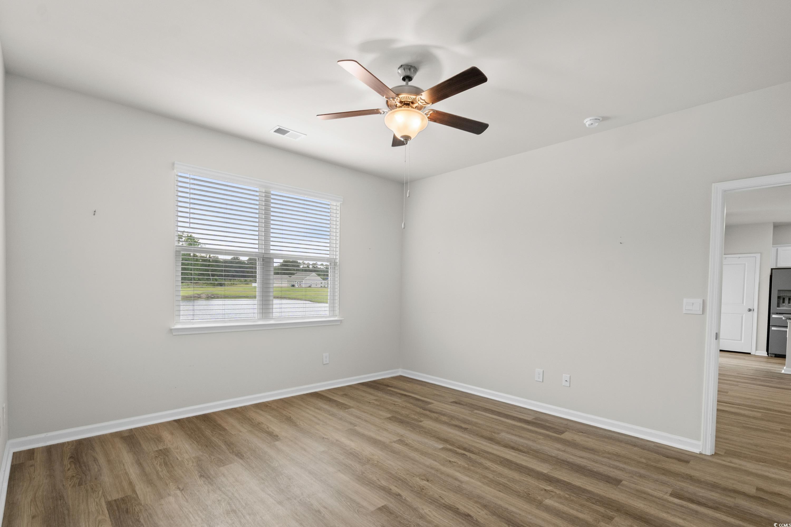




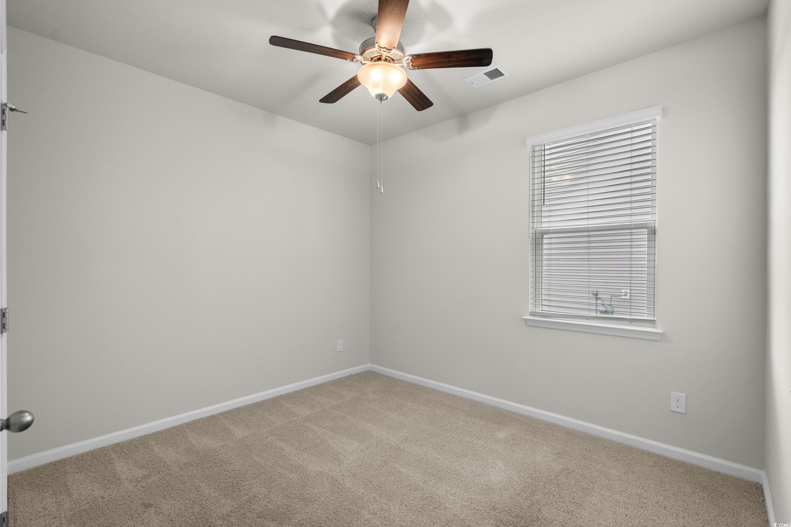
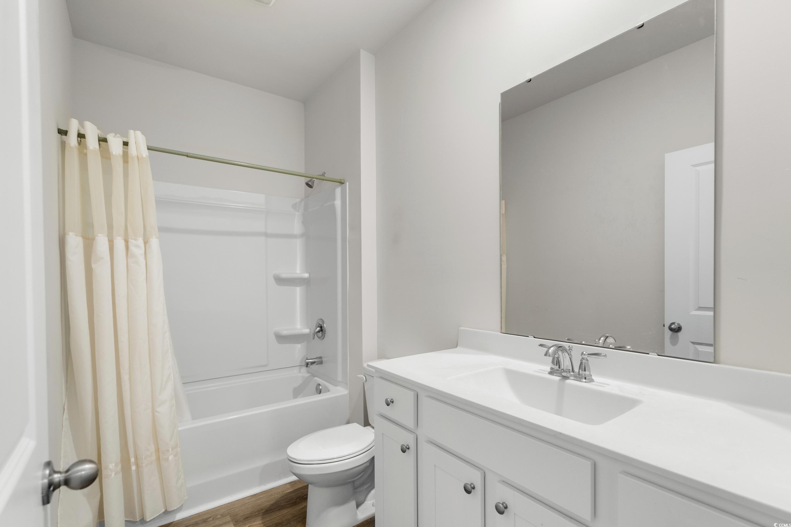







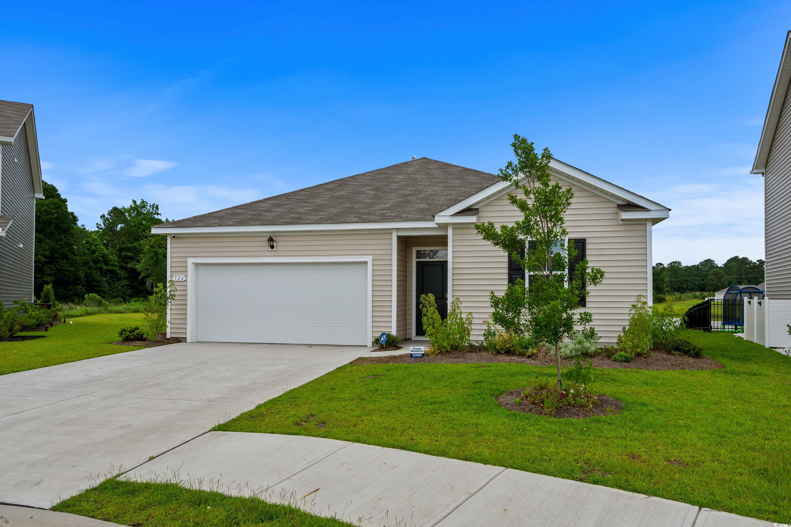
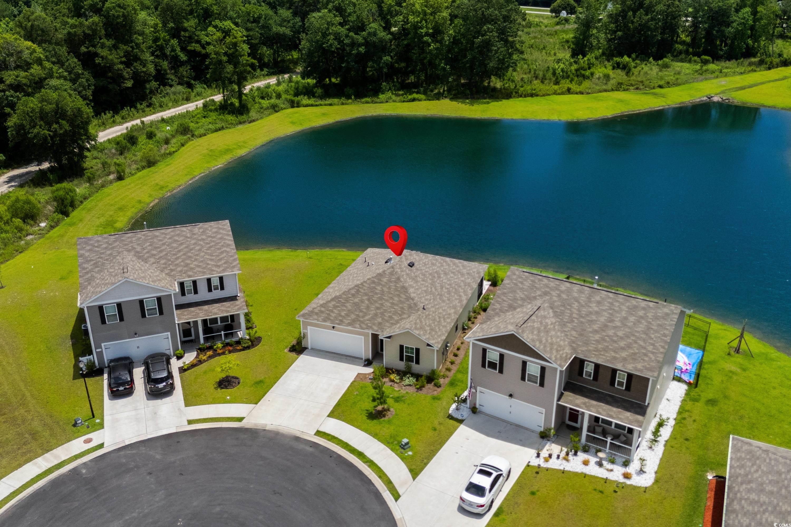


 MLS# 2516002
MLS# 2516002 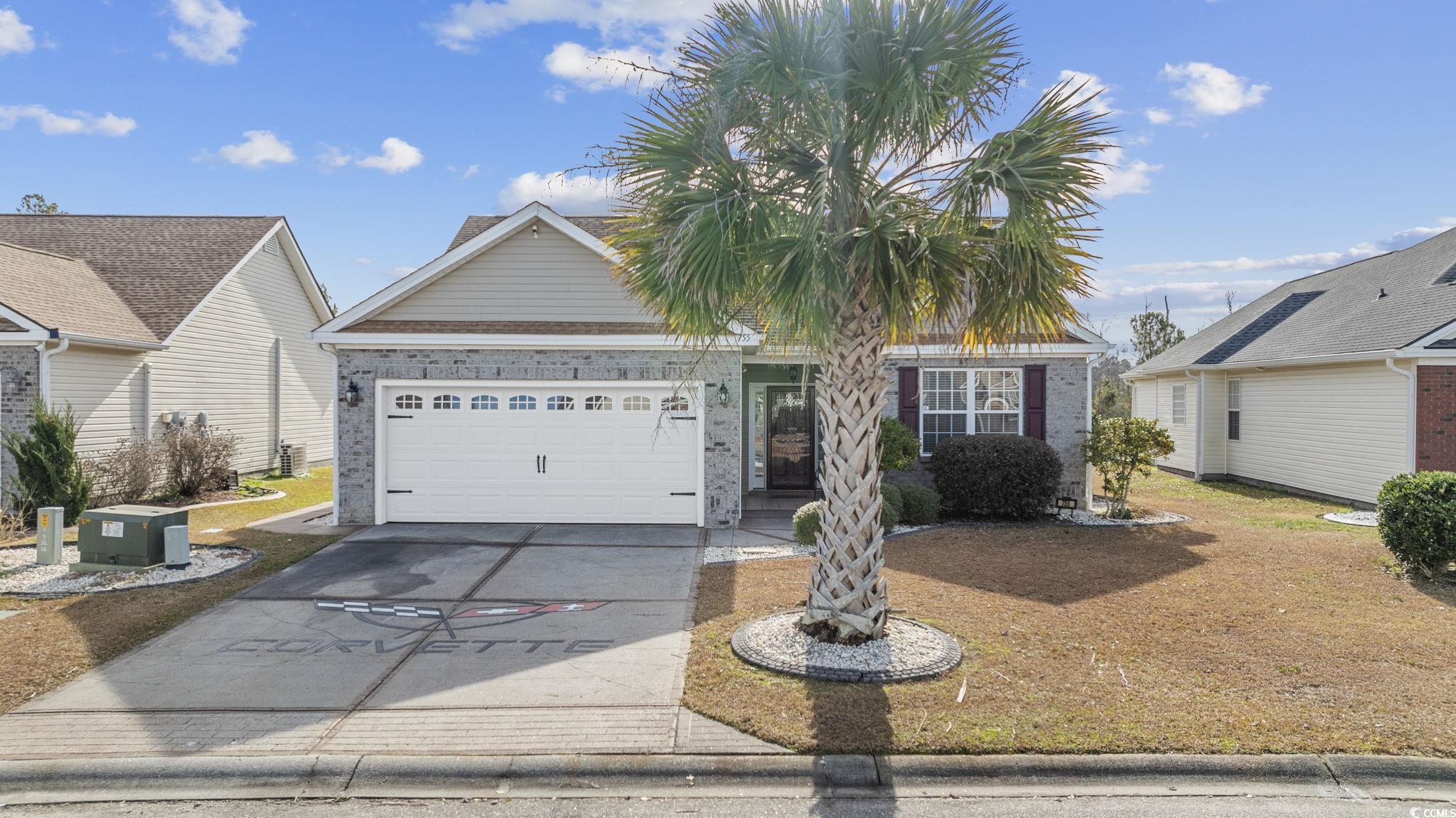
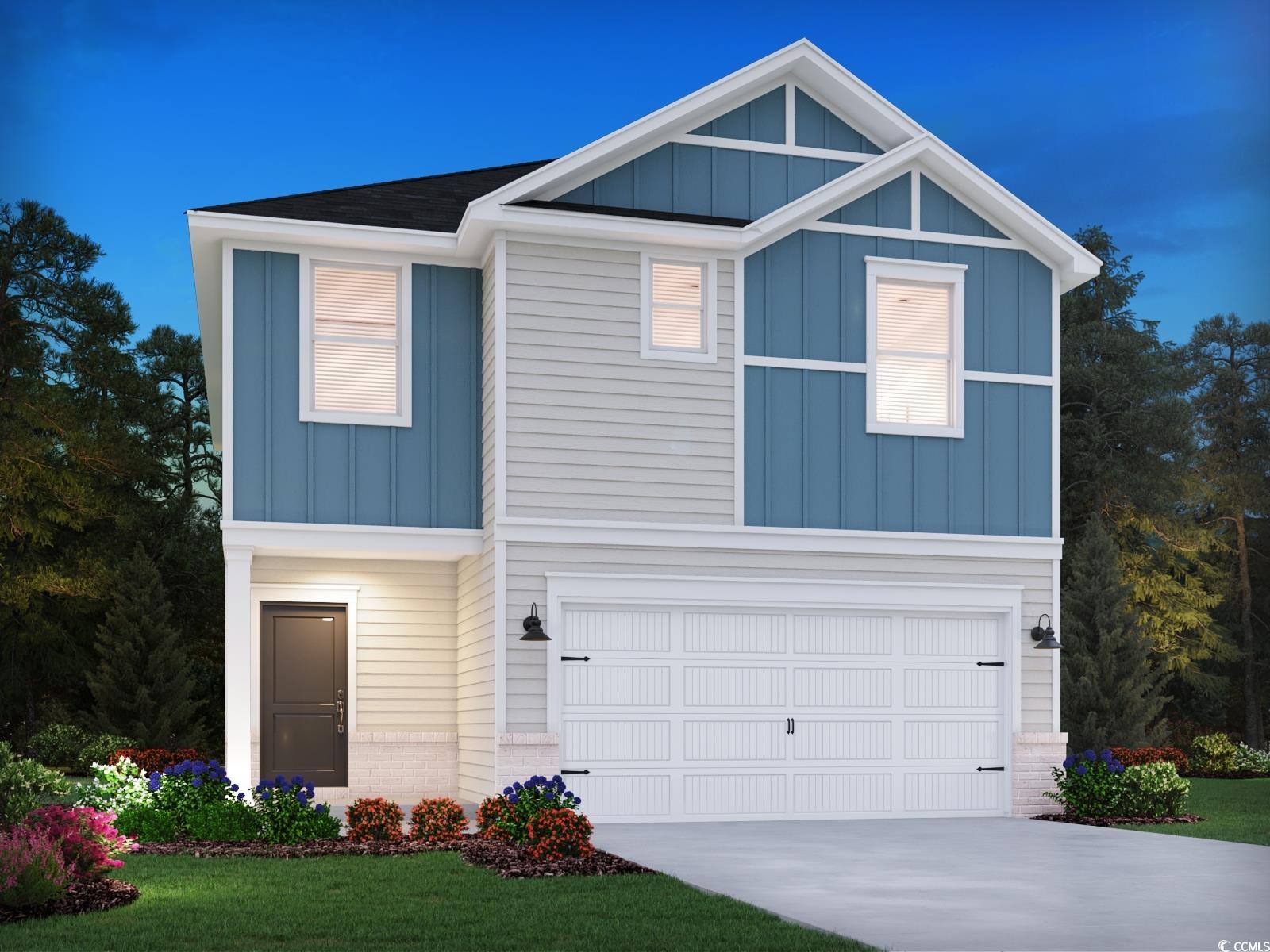
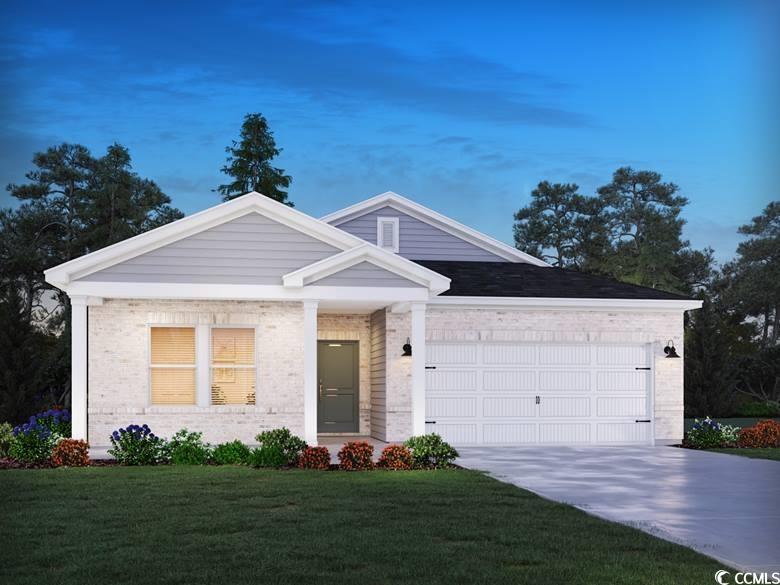

 Provided courtesy of © Copyright 2025 Coastal Carolinas Multiple Listing Service, Inc.®. Information Deemed Reliable but Not Guaranteed. © Copyright 2025 Coastal Carolinas Multiple Listing Service, Inc.® MLS. All rights reserved. Information is provided exclusively for consumers’ personal, non-commercial use, that it may not be used for any purpose other than to identify prospective properties consumers may be interested in purchasing.
Images related to data from the MLS is the sole property of the MLS and not the responsibility of the owner of this website. MLS IDX data last updated on 07-21-2025 5:21 PM EST.
Any images related to data from the MLS is the sole property of the MLS and not the responsibility of the owner of this website.
Provided courtesy of © Copyright 2025 Coastal Carolinas Multiple Listing Service, Inc.®. Information Deemed Reliable but Not Guaranteed. © Copyright 2025 Coastal Carolinas Multiple Listing Service, Inc.® MLS. All rights reserved. Information is provided exclusively for consumers’ personal, non-commercial use, that it may not be used for any purpose other than to identify prospective properties consumers may be interested in purchasing.
Images related to data from the MLS is the sole property of the MLS and not the responsibility of the owner of this website. MLS IDX data last updated on 07-21-2025 5:21 PM EST.
Any images related to data from the MLS is the sole property of the MLS and not the responsibility of the owner of this website.