Murrells Inlet, SC 29576
- 3Beds
- 3Full Baths
- N/AHalf Baths
- 1,806SqFt
- 2016Year Built
- 0.00Acres
- MLS# 2307715
- Residential
- Townhouse
- Sold
- Approx Time on Market2 months, 12 days
- AreaMyrtle Beach Area--South of 544 & West of 17 Bypass M.i. Horry County
- CountyHorry
- Subdivision Parmelee Townhomes - Murrells Inlet
Overview
PRIME 3 bedroom 3 bathroom END UNIT townhome for sale in the popular Murrells Inlet community of Parmelee. Boasting 2300+ total square feet, this townhome has been meticulously maintained by current owners and features upgrades throughout. 3M tint and shatter proof film windows, plantation shutters, whole home surge protector, air filtration system in the HVAC (with annual maintenance contract), and transfer switch for portable generator (conveys with the home). Located just off Tournament Boulevard, Parmelee is close to major highway access, lots of shopping/dining options including the best seafood the grand strand has to offer and a short drive to the beach! This well maintained community offers a low HOA and includes landscaping, trash removal, pest control, building insurance and clubhouse/outdoor pool maintenance. Show stopping oversized enclosed porch which is complete with LVP flooring, overhead ceiling fan, and door access to back patio/backyard. Property features an irrigation system, front porch, masonry accent with vinyl siding exterior finish and attached 2 car garage with a painted finished floor. Walking through the front door you enter into a spacious foyer with a large bedroom on the right. Bedroom features a double window which brings in lots of natural light, deep closet, vaulted ceiling, and overhead fan. Full bathroom off hallway just next to the bedroom offers a single sink bowl granite vanity and tub/shower combo. This model townhome gives you a huge formal dining room with tray ceiling, chandelier light, and eloquent moldings/chair rails. Large open floorplan concept in the main living area is accentuated with vaulted ceilings and again pulls in lots of natural light from the back windows. Upgraded kitchen features like new stainless steel appliances, granite countertops, 42' cabinets, work island, pantry, and breakfast bar. Just off the kitchen is the laundry/utility room with full size washer/dryer hookups, overhead storage space, and door access to the 2 car garage. Living room is equipped with an overhead fan and sliding door access to the enclosed porch. First floor master bedroom suite just off living room is huge and features vaulted ceilings, overhead fan, walk-in closet, and additional sliding door access to the porch. Master bathroom en-suite is equipped with a double sink bowl granite vanity, walk-in shower with glass door, and deep linen closet. The 3rd bedroom is located upstairs above the garage and has its own zone to control the temperature. This bedroom features an overhead ceiling fan, attic storage space, deep shelved closet and bathroom en-suite complete with a single sink bowl granite vanity and tub/shower combo. This townhome must be seen to be appreciated but is priced to sell and won't last long - schedule your private showing today!
Sale Info
Listing Date: 04-22-2023
Sold Date: 07-05-2023
Aprox Days on Market:
2 month(s), 12 day(s)
Listing Sold:
2 Year(s), 1 month(s), 3 day(s) ago
Asking Price: $389,900
Selling Price: $398,000
Price Difference:
Increase $8,100
Agriculture / Farm
Grazing Permits Blm: ,No,
Horse: No
Grazing Permits Forest Service: ,No,
Grazing Permits Private: ,No,
Irrigation Water Rights: ,No,
Farm Credit Service Incl: ,No,
Crops Included: ,No,
Association Fees / Info
Hoa Frequency: Monthly
Hoa Fees: 165
Hoa: 1
Hoa Includes: CommonAreas, Insurance, LegalAccounting, MaintenanceGrounds, PestControl, Trash
Community Features: Clubhouse, RecreationArea, LongTermRentalAllowed, Pool
Assoc Amenities: Clubhouse, OwnerAllowedMotorcycle, PetRestrictions, Trash, MaintenanceGrounds
Bathroom Info
Total Baths: 3.00
Fullbaths: 3
Bedroom Info
Beds: 3
Building Info
New Construction: No
Levels: Two
Year Built: 2016
Structure Type: Townhouse
Mobile Home Remains: ,No,
Zoning: GR
Common Walls: EndUnit
Construction Materials: Masonry
Entry Level: 1
Building Name: 144A
Buyer Compensation
Exterior Features
Spa: No
Patio and Porch Features: RearPorch, FrontPorch, Patio, Porch, Screened
Pool Features: Community, OutdoorPool
Foundation: Slab
Exterior Features: SprinklerIrrigation, Porch, Patio
Financial
Lease Renewal Option: ,No,
Garage / Parking
Garage: Yes
Carport: No
Parking Type: TwoCarGarage, Private, GarageDoorOpener
Open Parking: No
Attached Garage: No
Garage Spaces: 2
Green / Env Info
Green Energy Efficient: Doors, Windows
Interior Features
Floor Cover: Carpet, LuxuryVinylPlank
Door Features: InsulatedDoors, StormDoors
Fireplace: No
Furnished: Unfurnished
Interior Features: WindowTreatments, BedroomonMainLevel, EntranceFoyer
Appliances: Dryer, Washer
Lot Info
Lease Considered: ,No,
Lease Assignable: ,No,
Acres: 0.00
Land Lease: No
Lot Description: Rectangular
Misc
Pool Private: No
Pets Allowed: OwnerOnly, Yes
Offer Compensation
Other School Info
Property Info
County: Horry
View: No
Senior Community: No
Stipulation of Sale: None
Property Sub Type Additional: Townhouse
Property Attached: No
Security Features: SmokeDetectors
Disclosures: CovenantsRestrictionsDisclosure,SellerDisclosure
Rent Control: No
Construction: Resale
Room Info
Basement: ,No,
Sold Info
Sold Date: 2023-07-05T00:00:00
Sqft Info
Building Sqft: 2350
Living Area Source: PublicRecords
Sqft: 1806
Tax Info
Unit Info
Unit: A
Utilities / Hvac
Heating: Central, Electric, Gas
Cooling: CentralAir
Electric On Property: No
Cooling: Yes
Utilities Available: CableAvailable, ElectricityAvailable, NaturalGasAvailable, PhoneAvailable, SewerAvailable, WaterAvailable, TrashCollection
Heating: Yes
Water Source: Public
Waterfront / Water
Waterfront: No
Schools
Elem: Saint James Elementary School
Middle: Saint James Middle School
High: Saint James High School
Directions
From Highway 17 Byp/US-17 S. Continue to follow US-17 S. Turn right onto Tournament Blvd/SC-801. Go straight through the stop sign and continue to follow Tournament Blvd. Turn right onto Parmelee Dr. Turn right to stay on Parmelee Dr. 144A Parmelee Dr is ahead on the right.Courtesy of Jerry Pinkas R E Experts - Main Line: 843-839-9870
Real Estate Websites by Dynamic IDX, LLC
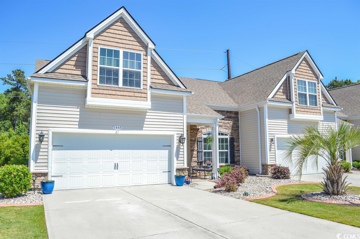
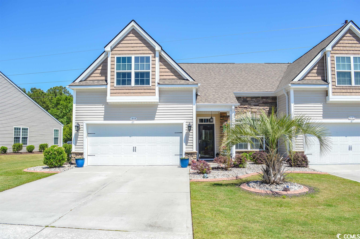
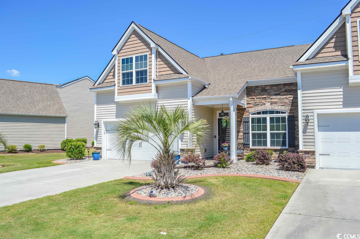
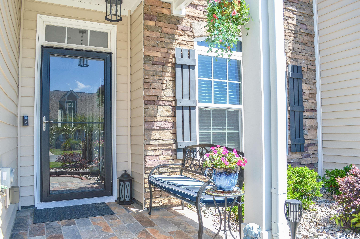
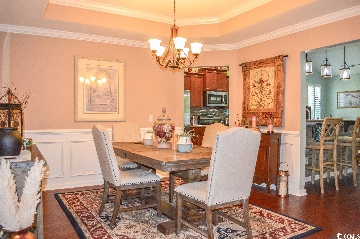
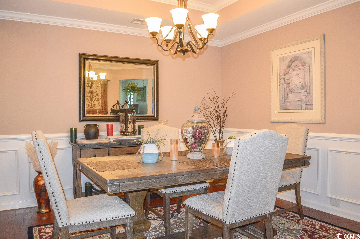
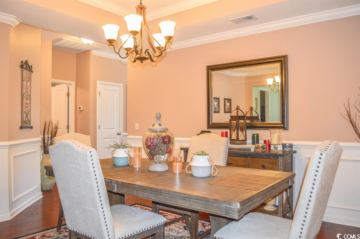
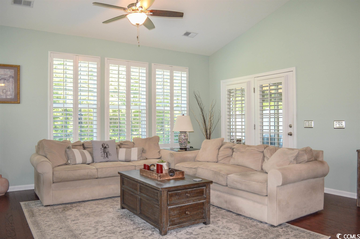
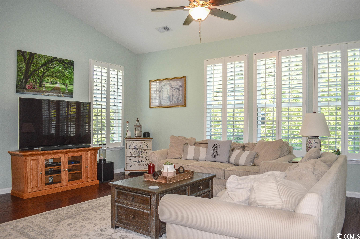
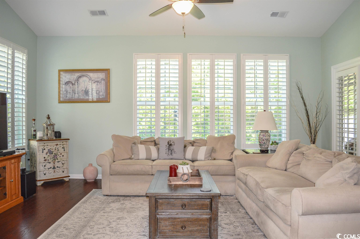
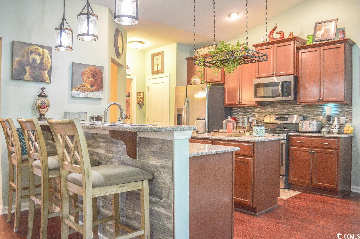
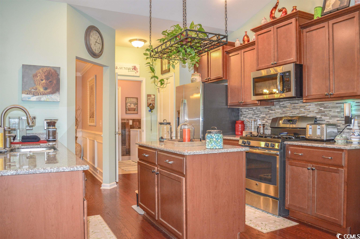
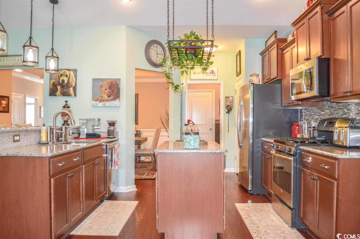
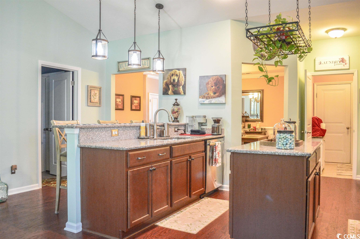
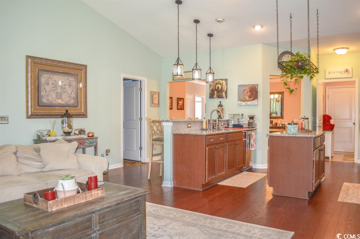
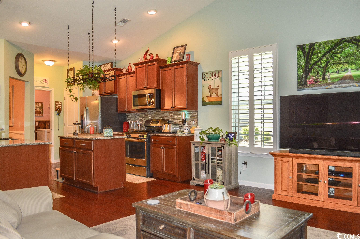
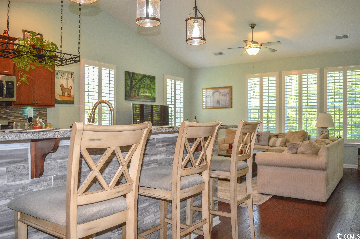
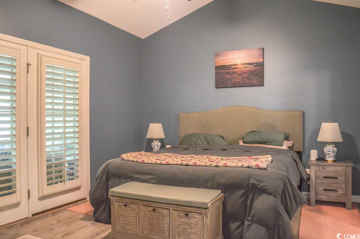
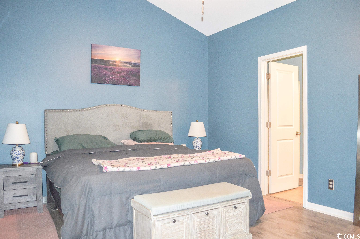
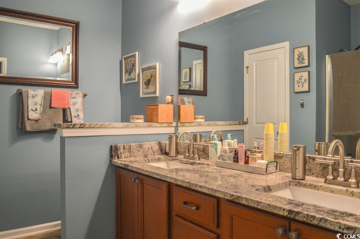
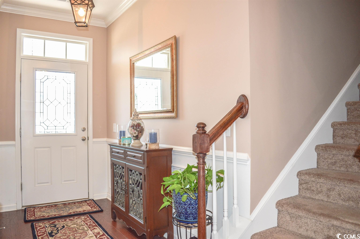
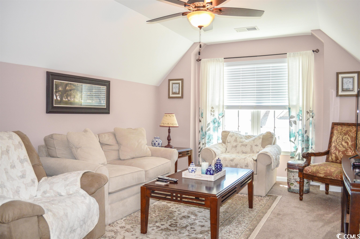
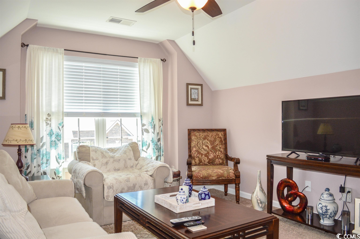
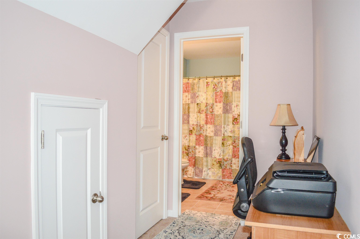
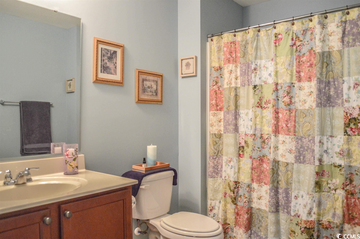
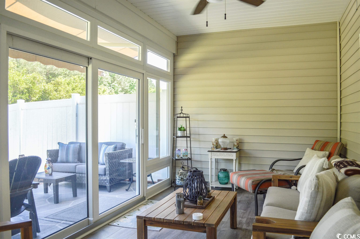
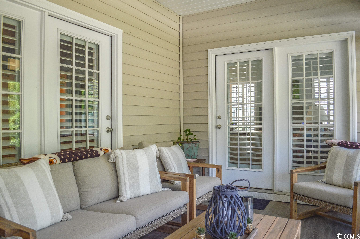
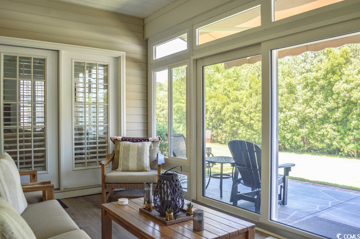
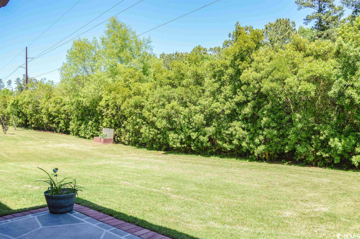
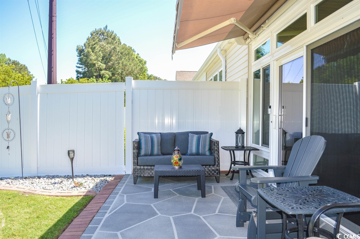
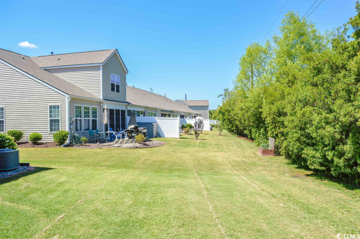
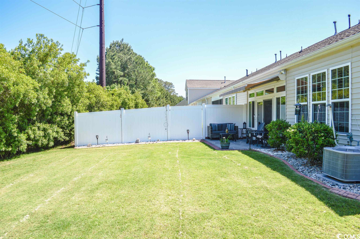
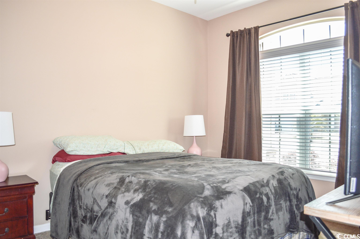
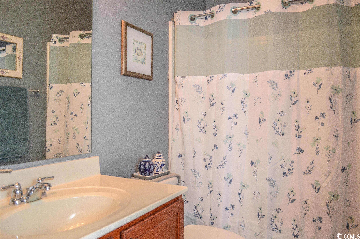
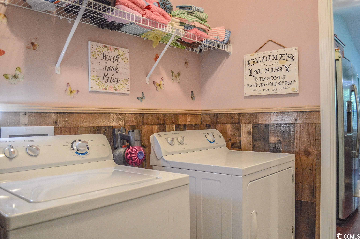
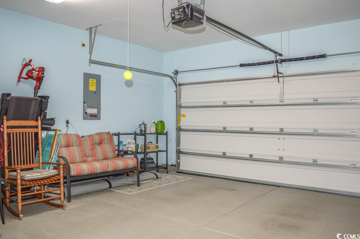
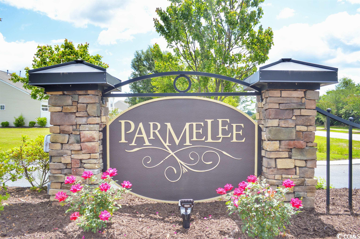
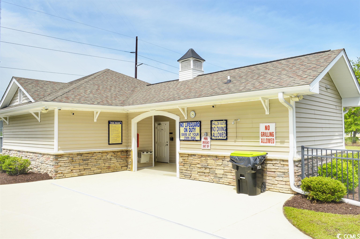
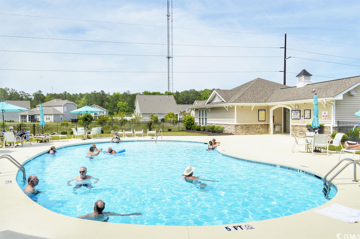
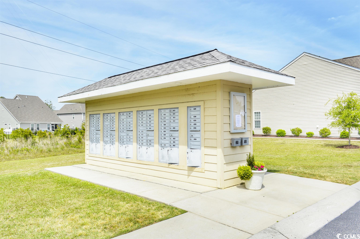

 MLS# 2510043
MLS# 2510043 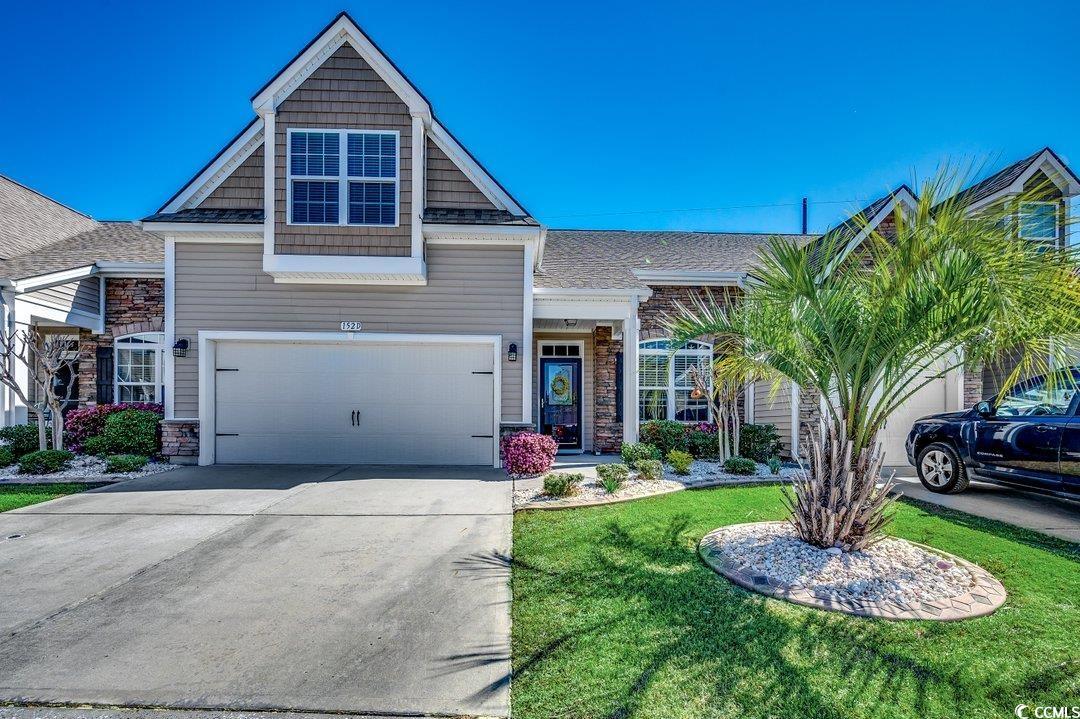
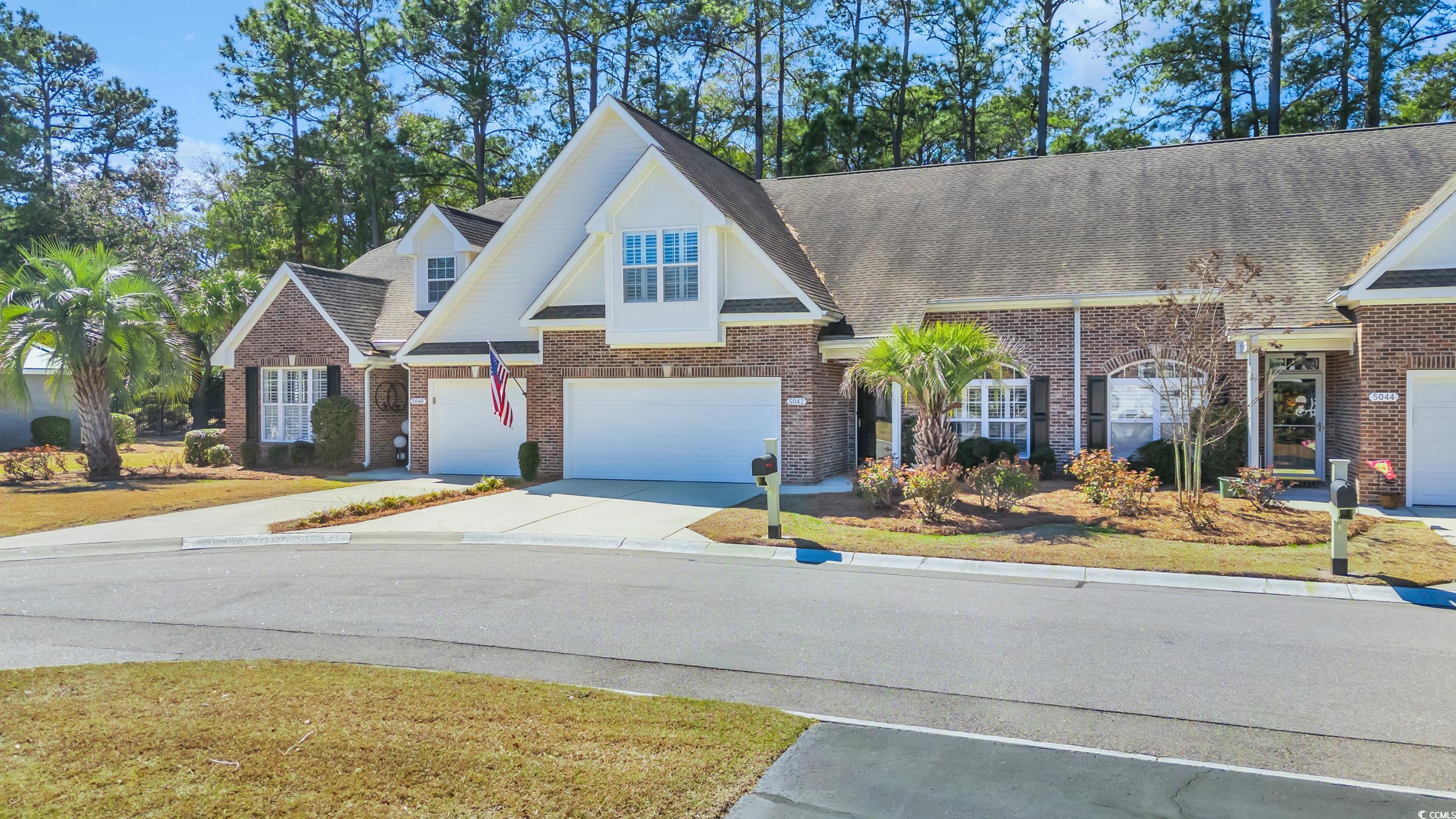

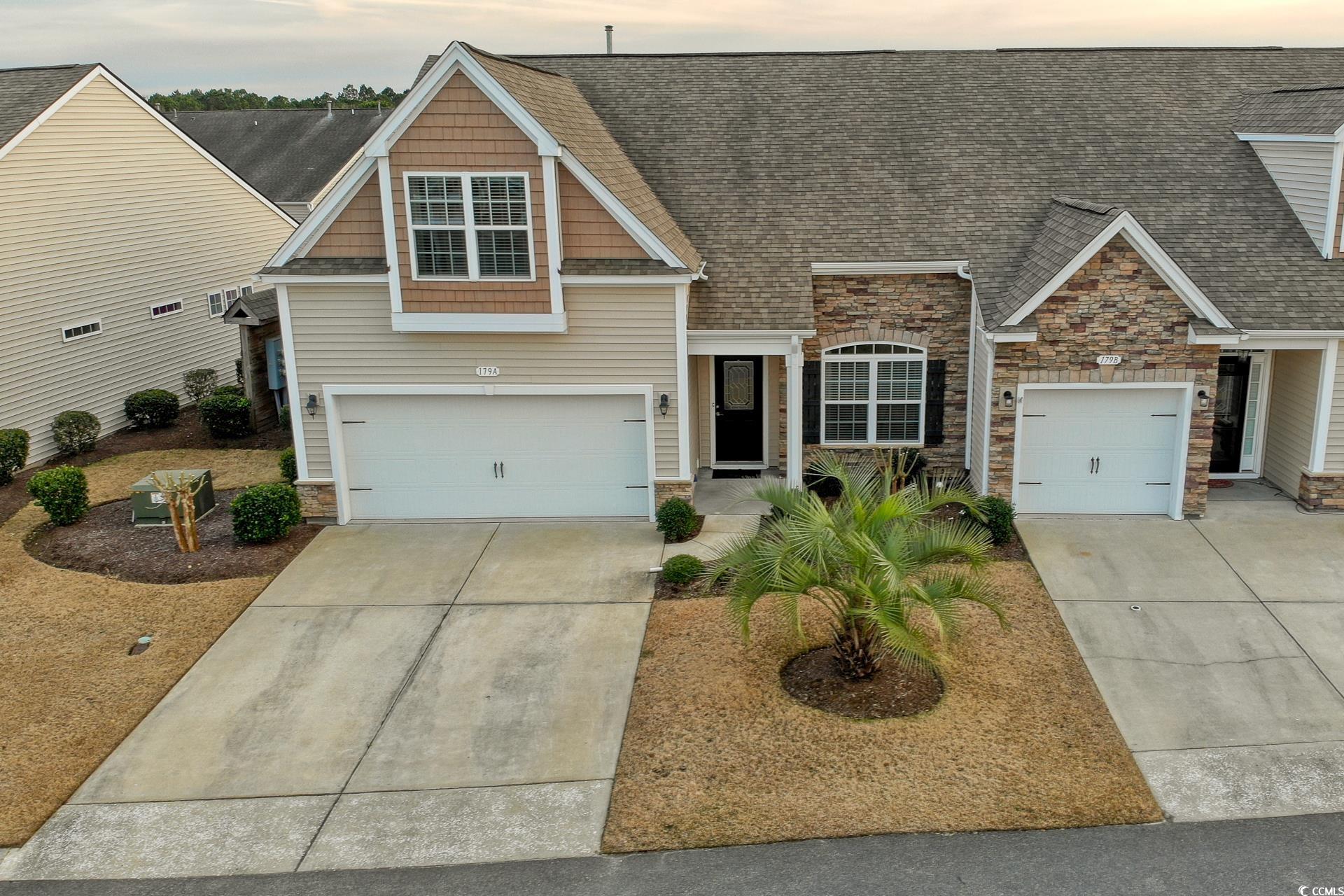
 Provided courtesy of © Copyright 2025 Coastal Carolinas Multiple Listing Service, Inc.®. Information Deemed Reliable but Not Guaranteed. © Copyright 2025 Coastal Carolinas Multiple Listing Service, Inc.® MLS. All rights reserved. Information is provided exclusively for consumers’ personal, non-commercial use, that it may not be used for any purpose other than to identify prospective properties consumers may be interested in purchasing.
Images related to data from the MLS is the sole property of the MLS and not the responsibility of the owner of this website. MLS IDX data last updated on 08-08-2025 1:21 PM EST.
Any images related to data from the MLS is the sole property of the MLS and not the responsibility of the owner of this website.
Provided courtesy of © Copyright 2025 Coastal Carolinas Multiple Listing Service, Inc.®. Information Deemed Reliable but Not Guaranteed. © Copyright 2025 Coastal Carolinas Multiple Listing Service, Inc.® MLS. All rights reserved. Information is provided exclusively for consumers’ personal, non-commercial use, that it may not be used for any purpose other than to identify prospective properties consumers may be interested in purchasing.
Images related to data from the MLS is the sole property of the MLS and not the responsibility of the owner of this website. MLS IDX data last updated on 08-08-2025 1:21 PM EST.
Any images related to data from the MLS is the sole property of the MLS and not the responsibility of the owner of this website.