The current prices for all Real Estate Listings in haven view - Murrells Inlet, SC are reflected in the the table below.
| Class | Total Number | Price | Beds | Baths | Age |
|---|---|---|---|---|---|
| Residential | 43 | $487,649 | 4.3 | 2.8 | 1 |
578 Haven View Way
Murrells Inlet, SC 29576
Haven View
Residential
 MLS# 2502844 / Sold
MLS# 2502844 / Sold
*4 bedroom, 3 bath *Welcoming front porch *Covered screened back porch *Formal dining room *Oversized kitchen island *Quartz countertops *First flo...
571 Haven View Way
Murrells Inlet, SC 29576
Haven View
Residential
 MLS# 2424873 / Sold
MLS# 2424873 / Sold
The Forrester is one of our most popular floor plans! When you first enter the home there is a gorgeous 2-story foyer with a catwalk overlooking th...
534 Haven View Way
Murrells Inlet, SC 29576
Haven View
Residential
 MLS# 2506171 / Active
MLS# 2506171 / Active
*5 bedroom, 3 bath *Welcoming front porch *Screened back porch *Formal dining room with tray ceiling *Oversized kitchen island *Quartz countertops ...
Reduced -$2,110
501 Haven View Way
Murrells Inlet, SC 29576
Haven View
Residential
 MLS# 2514125 / Active Under Contract
MLS# 2514125 / Active Under Contract
This thoughtfully designed 4 bedroom and 3 bath home is designed with the whole family in mind! With an open concept living room, dining room and k...
562 Haven View Way
Murrells Inlet, SC 29576
Haven View
Residential
 MLS# 2428631 / Active Under Contract
MLS# 2428631 / Active Under Contract
*5 bedroom, 3 bath *Welcoming front porch *Covered back porch *Formal dining room *Oversized kitchen island *Quartz countertops *First floor guest ...
Reduced -$2,000
550 Haven View Way
Murrells Inlet, SC 29576
Haven View
Residential
 MLS# 2428879 / Active Under Contract
MLS# 2428879 / Active Under Contract
The Forrester is one of our most popular floor plans! When you first enter the home there is a gorgeous 2-story foyer with a catwalk overlooking th...
Reduced -$9,110
505 Haven View Way
Murrells Inlet, SC 29576
Haven View
Residential
 MLS# 2518011 / Active Under Contract
MLS# 2518011 / Active Under Contract
Model home. This thoughtfully designed 4 bedroom and 3 bath home is designed with the whole family in mind! With an open concept living room, dinin...
597 Haven View Way
Murrells Inlet, SC 29576
Haven View
Residential
 MLS# 2503595 / Sold
MLS# 2503595 / Sold
*4 Bedroom, 3 bath *Flex Room that could be used as a study/den/formal dining room *Quartz countertop in kitchen *Large Kitchen Island and Walk in ...
542 Haven View Way
Murrells Inlet, SC 29576
Haven View
Residential
 MLS# 2504155 / Sold
MLS# 2504155 / Sold
*4 Bedrooms, 2 bath *11 ft. ceilings in great room, dining room and kitchen *Open living area *4 panel sliding door from great room to the expansiv...
570 Haven View Way
Murrells Inlet, SC 29576
Haven View
Residential
 MLS# 2428632 / Sold
MLS# 2428632 / Sold
*3 Bedroo, 2 bath *11 ft. ceilings *Open living area *Quartz counters *Large island *Corner walk-in pantry *Stainless appliances *Extended front po...
582 Haven View Way
Murrells Inlet, SC 29576
Haven View
Residential
 MLS# 2503626 / Sold
MLS# 2503626 / Sold
*4 Bedrooms, 2 bath *9 ft. ceilings *Open living area *Quartz counters *Large island *Corner walk-in pantry *Stainless appliances *Extended front p...
539 Haven View Way
Murrells Inlet, SC 29576
Haven View
Residential
 MLS# 2423800 / Sold
MLS# 2423800 / Sold
The Litchfield is one of our most desirable single-story homes. This 4 bedroom, 2 bath floorplan offers 11 ft. ceilings and a large open living are...
585 Haven View Way
Murrells Inlet, SC 29576
Haven View
Residential
 MLS# 2505621 / Sold
MLS# 2505621 / Sold
*4 Bedrooms, 2 bath *11 ft. ceilings in kitchen, dining and great room *4 panel slider off of great room onto back porch *Open living area *Quartz ...
502 Haven View Way
Murrells Inlet, SC 29576
Haven View
Residential
 MLS# 2516370 / Active Under Contract
MLS# 2516370 / Active Under Contract
The Litchfield Plan - Where Style Meets Smart Living Welcome to The Litchfield, a thoughtfully crafted single-level home blending comfort, elegance...
Increase +$6,640
509 Haven View Way
Murrells Inlet, SC 29576
Haven View
Residential
 MLS# 2514078 / Active Under Contract
MLS# 2514078 / Active Under Contract
The desirable Litchfield plan is a masterfully designed single level home with a great open concept kitchen, living room, and dining area with 11' ...
512 Haven View Way
Murrells Inlet, SC 29576
Haven View
Residential
 MLS# 2510457 / Active Under Contract
MLS# 2510457 / Active Under Contract
*4 Bedrooms, 2 bath *11 ft. ceilings in great room, dining room and kitchen *Open living area *4 panel sliding door from great room to the expansiv...
526 Haven View Way
Murrells Inlet, SC 29576
Haven View
Residential
 MLS# 2504147 / Sold
MLS# 2504147 / Sold
*4 Bedrooms, 2 bath *11 ft. ceilings in great room, dining room and kitchen *Open living area *4 panel sliding door from great room to the expansiv...
522 Haven View Way
Murrells Inlet, SC 29576
Haven View
Residential
 MLS# 2504139 / Sold
MLS# 2504139 / Sold
*3 Bedroom, 2 bath *Quartz countertop *Large Kitchen Island *Stainless appliances *Single level living *Tiled shower *Expansive covered back porch ...
516 Haven View Way
Murrells Inlet, SC 29576
Haven View
Residential
 MLS# 2506150 / Sold
MLS# 2506150 / Sold
*3 Bedroom, 2 bath *Granite countertop in kitchen *Large Kitchen Island *Stainless appliances *Single level living *Tiled shower *Expansive screene...
543 Haven View Way
Murrells Inlet, SC 29576
Haven View
Residential
 MLS# 2426555 / Sold
MLS# 2426555 / Sold
*3 Bedroom, 2 bath *Quartz countertop *Large Island *Tiled backsplash *Stainless appliances *First floor primary bedroom *Tiled shower *Expansive c...
538 Haven View Way
Murrells Inlet, SC 29576
Haven View
Residential
 MLS# 2503610 / Sold
MLS# 2503610 / Sold
*3 Bedroom, 2 bath *Quartz countertop *Large Island *Stainless appliances *First floor primary bedroom *Tiled shower *Expansive covered back porch ...
Real Estate Websites by Dynamic IDX, LLC
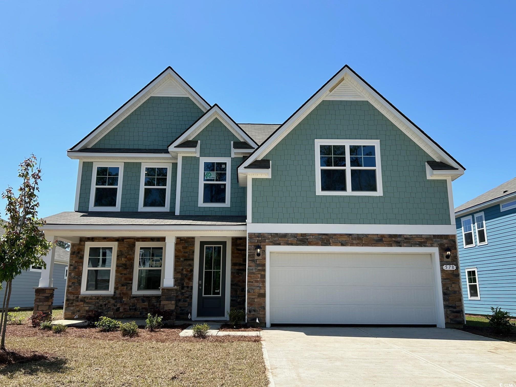
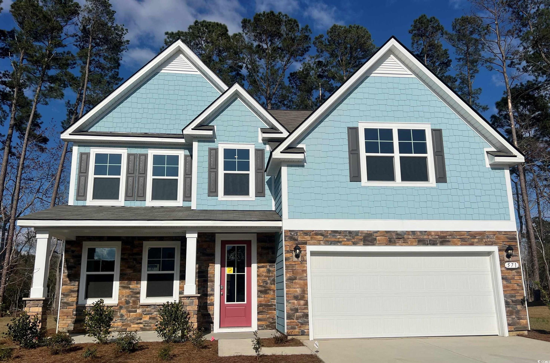
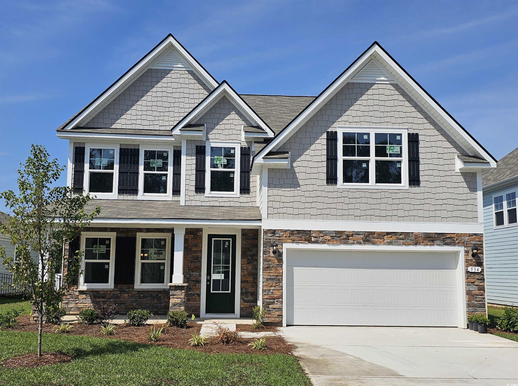
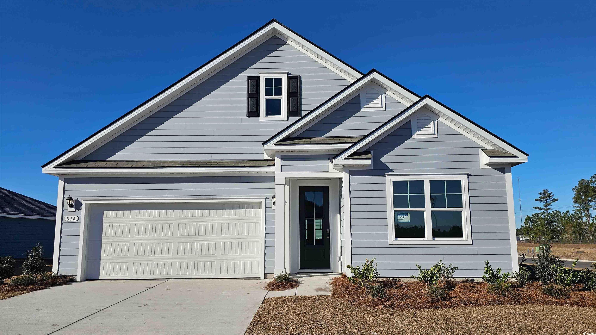
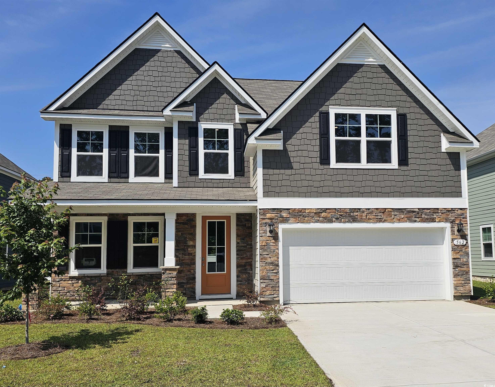

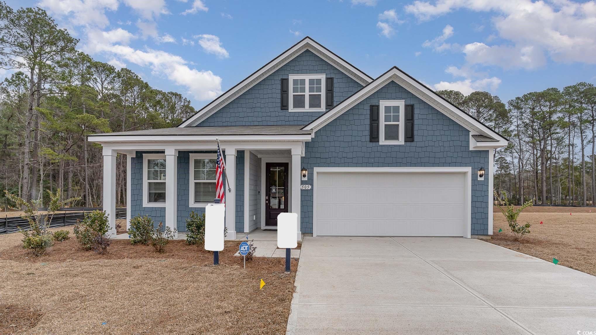
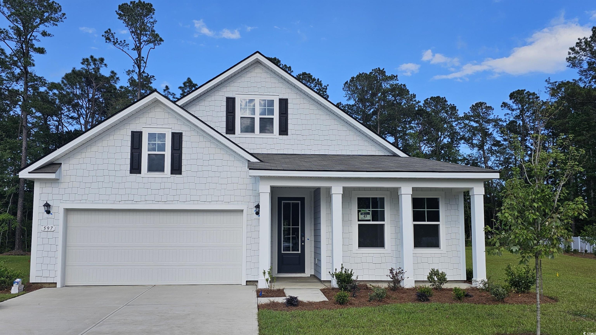
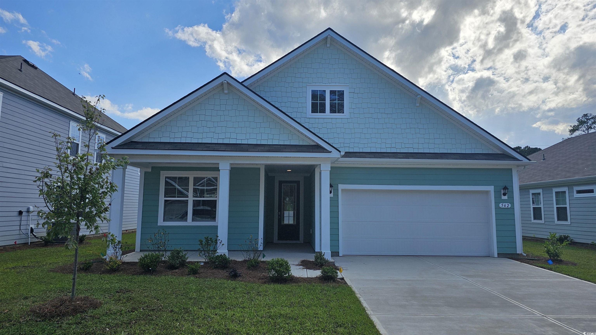
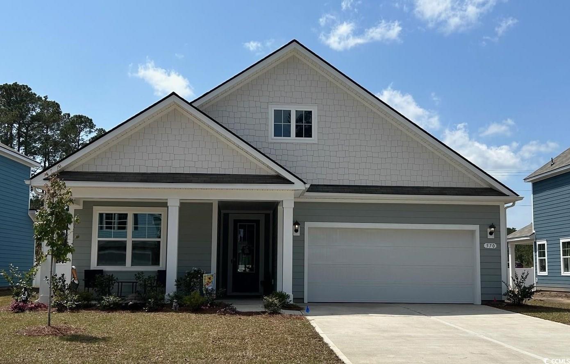
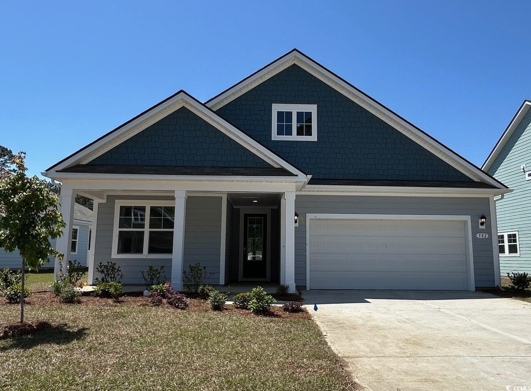
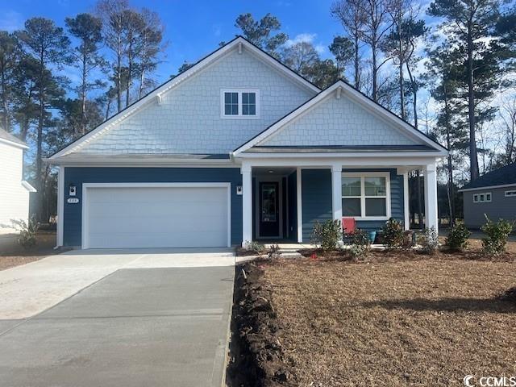


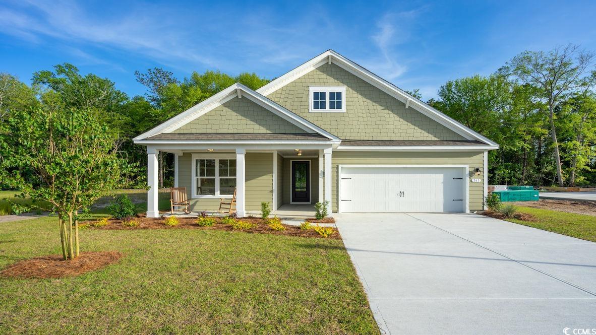
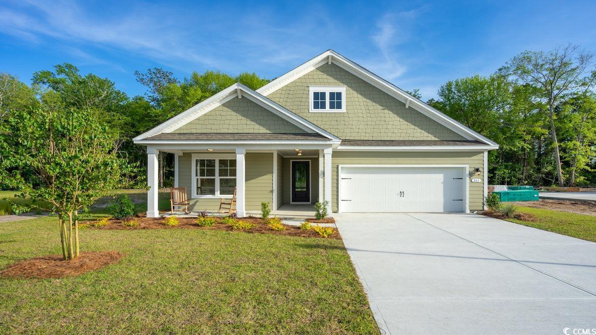
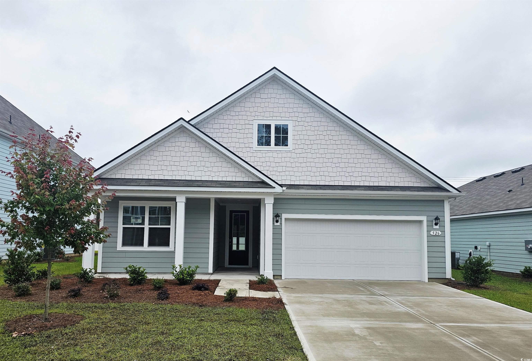
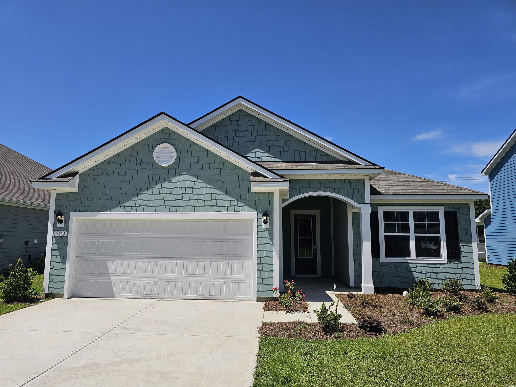
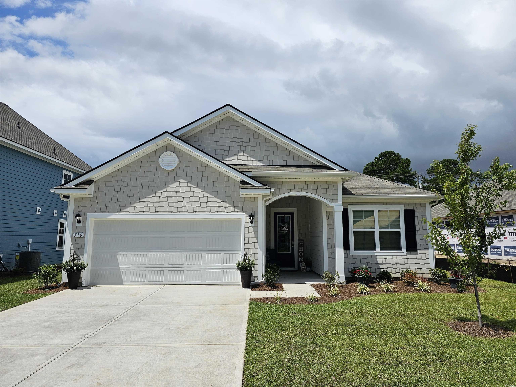
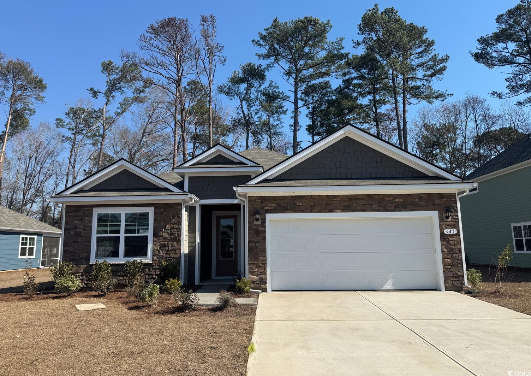
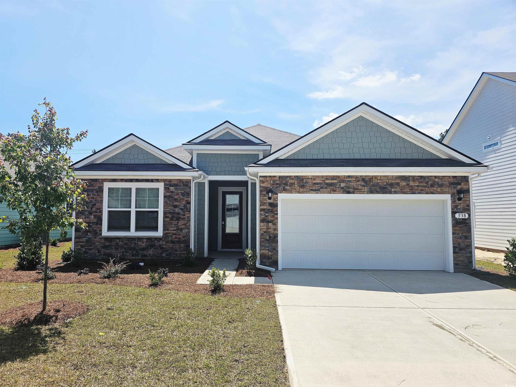
 Provided courtesy of © Copyright 2025 Coastal Carolinas Multiple Listing Service, Inc.®. Information Deemed Reliable but Not Guaranteed. © Copyright 2025 Coastal Carolinas Multiple Listing Service, Inc.® MLS. All rights reserved. Information is provided exclusively for consumers’ personal, non-commercial use, that it may not be used for any purpose other than to identify prospective properties consumers may be interested in purchasing.
Images related to data from the MLS is the sole property of the MLS and not the responsibility of the owner of this website. MLS IDX data last updated on 08-05-2025 6:33 AM EST.
Any images related to data from the MLS is the sole property of the MLS and not the responsibility of the owner of this website.
Provided courtesy of © Copyright 2025 Coastal Carolinas Multiple Listing Service, Inc.®. Information Deemed Reliable but Not Guaranteed. © Copyright 2025 Coastal Carolinas Multiple Listing Service, Inc.® MLS. All rights reserved. Information is provided exclusively for consumers’ personal, non-commercial use, that it may not be used for any purpose other than to identify prospective properties consumers may be interested in purchasing.
Images related to data from the MLS is the sole property of the MLS and not the responsibility of the owner of this website. MLS IDX data last updated on 08-05-2025 6:33 AM EST.
Any images related to data from the MLS is the sole property of the MLS and not the responsibility of the owner of this website.