Murrells Inlet, SC 29576
- 3Beds
- 2Full Baths
- 1Half Baths
- 1,634SqFt
- 2025Year Built
- 0.00Acres
- MLS# 2519230
- Residential
- Townhouse
- Active
- Approx Time on Market2 days
- AreaMurrells Inlet - Horry County
- CountyHorry
- Subdivision Course Club Villas At Prince Creek
Overview
Welcome to Course Club at Prince Creek, where the appeal of an established community meets the benefits of new construction living. Nestled within the breathtaking 2,700+ acre master planned community of Prince Creek, our homes offer an unparalleled blend of comfort, convenience, and coastal charm. With limited opportunities available, this is one of the only chances to own new construction in Prince Creek As you enter Prince Creek, you'll be greeted by lush landscapes and serene sidewalk-lined streets, creating the perfect backdrop for your new home. The attached Villas at Course Club of Prince Creek will include upgraded interior finishes like taller cabinets, craftsman trim, luxury flooring, upgraded countertops, and more, all within 1,600+ square feet of living space and the convenience of a first-floor owner's suite. Rest assured that your new home will always look pristine with lawn care included, giving you plenty of time to enjoy all that Prince Creek and Murrells Inlet have to offer. Take leisurely walks around the community or hop on your golf cart for a short ride to Prince Creek Village, where you'll find a variety of conveniences such as Publix, Danny's Pizza Shop, a nail salon, and Prince Creek Dental Office. Within 5 minutes of home, you'll have endless opportunities for waterfront dining, live music, and adventures on the water at the Murrells Inlet Marshwalk. PLUS, you're just 5 miles to area beaches and 8 miles to Brookgreen Gardens! For golf enthusiasts, Prince Creek is home to the only TPC golf course in South Carolina, TPC Myrtle Beach, offering PGA Tour-caliber experiences and world-class practice facilities. With the award-winning Dustin Johnson golf school also within reach, you can perfect your swing with ease. Live the coastal dream at Course Club at Prince Creek - one of the last opportunities to own a new construction home in Prince Creek. The Grand Nassau truly lives up to its grand name. Enter this attached home through the one-car garage and step right into the gorgeous gourmet kitchen. Its large center island overlooks both the inviting great room and the formal dining space. Entertain family and friends here or outside on your covered porch. The main level also includes your luxury owners suite, which features a dual vanity bath and huge walk-in closet. Upstairs, youll find two spacious bedrooms, a full bath, and unfinished storage. All information is deemed accurate but not guaranteed.
Open House Info
Openhouse Start Time:
Sunday, August 10th, 2025 @ 12:00 PM
Openhouse End Time:
Sunday, August 10th, 2025 @ 3:00 PM
Openhouse Remarks: Please Visit our Main Model @ 212 Bent Green Court, Murrells Inlet, first, to speak with our Onsite Sales Representative -- Live the Coastal Dream at Course Club at Prince Creek
Agriculture / Farm
Grazing Permits Blm: ,No,
Horse: No
Grazing Permits Forest Service: ,No,
Grazing Permits Private: ,No,
Irrigation Water Rights: ,No,
Farm Credit Service Incl: ,No,
Crops Included: ,No,
Association Fees / Info
Hoa Frequency: Monthly
Hoa Fees: 175
Hoa: Yes
Hoa Includes: CommonAreas, Internet, LegalAccounting, MaintenanceGrounds, Trash
Community Features: CableTv, GolfCartsOk, InternetAccess, Golf, LongTermRentalAllowed
Assoc Amenities: OwnerAllowedGolfCart, OwnerAllowedMotorcycle, PetRestrictions, Trash, CableTv, MaintenanceGrounds
Bathroom Info
Total Baths: 3.00
Halfbaths: 1
Fullbaths: 2
Room Dimensions
Bedroom1: 12'8"x12'9"
Bedroom2: 10'0"x11'9"
DiningRoom: 12'8"x9'1"
GreatRoom: 12'8"x17'4
Kitchen: 12'4"x20'7
PrimaryBedroom: 13'11x11'8
Room Level
Bedroom1: Second
Bedroom2: Second
PrimaryBedroom: Main
Room Features
DiningRoom: KitchenDiningCombo
Kitchen: KitchenExhaustFan, KitchenIsland, Pantry, StainlessSteelAppliances, SolidSurfaceCounters
Other: EntranceFoyer
Bedroom Info
Beds: 3
Building Info
New Construction: No
Levels: Two
Year Built: 2025
Structure Type: Townhouse
Mobile Home Remains: ,No,
Zoning: PDD
Construction Materials: HardiplankType
Entry Level: 1
Building Name: Grand Nassau
Buyer Compensation
Exterior Features
Spa: No
Patio and Porch Features: FrontPorch, Patio, Porch, Screened
Foundation: Slab
Exterior Features: SprinklerIrrigation, Patio
Financial
Lease Renewal Option: ,No,
Garage / Parking
Garage: Yes
Carport: No
Parking Type: OneCarGarage, Private, GarageDoorOpener
Open Parking: No
Attached Garage: No
Garage Spaces: 1
Green / Env Info
Interior Features
Floor Cover: Carpet, LuxuryVinyl, LuxuryVinylPlank, Tile
Fireplace: No
Laundry Features: WasherHookup
Furnished: Unfurnished
Interior Features: SplitBedrooms, EntranceFoyer, HighSpeedInternet, KitchenIsland, StainlessSteelAppliances, SolidSurfaceCounters
Appliances: Dishwasher, Freezer, Disposal, Microwave, Oven, Range, Refrigerator, RangeHood, Dryer, Washer
Lot Info
Lease Considered: ,No,
Lease Assignable: ,No,
Acres: 0.00
Land Lease: No
Lot Description: NearGolfCourse, Rectangular, RectangularLot
Misc
Pool Private: No
Pets Allowed: OwnerOnly, Yes
Offer Compensation
Other School Info
Property Info
County: Horry
View: No
Senior Community: No
Stipulation of Sale: None
Habitable Residence: ,No,
Property Sub Type Additional: Townhouse
Property Attached: No
Security Features: SmokeDetectors
Disclosures: CovenantsRestrictionsDisclosure
Rent Control: No
Construction: UnderConstruction
Room Info
Basement: ,No,
Sold Info
Sqft Info
Building Sqft: 1855
Living Area Source: Plans
Sqft: 1634
Tax Info
Unit Info
Unit: 6C
Utilities / Hvac
Heating: Central, Electric, ForcedAir, Gas
Cooling: CentralAir
Electric On Property: No
Cooling: Yes
Utilities Available: CableAvailable, ElectricityAvailable, NaturalGasAvailable, SewerAvailable, UndergroundUtilities, WaterAvailable, HighSpeedInternetAvailable, TrashCollection
Heating: Yes
Water Source: Public
Waterfront / Water
Waterfront: No
Schools
Elem: Saint James Elementary School
Middle: Saint James Middle School
High: Saint James High School
Directions
From Hwy 707 enter into Prince Creek on TPC Blvd. Course Club Villas will be on the left approx. half mile (same side of the Blvd as TPC Golf Course).Courtesy of Nvr Ryan Homes
Real Estate Websites by Dynamic IDX, LLC
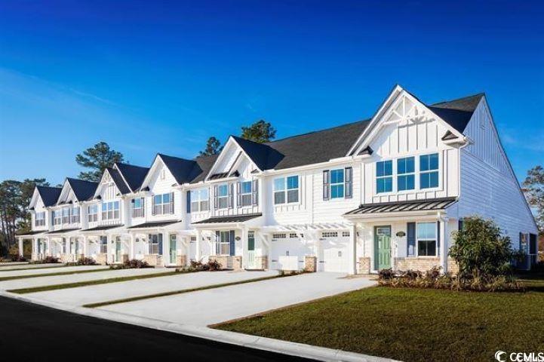
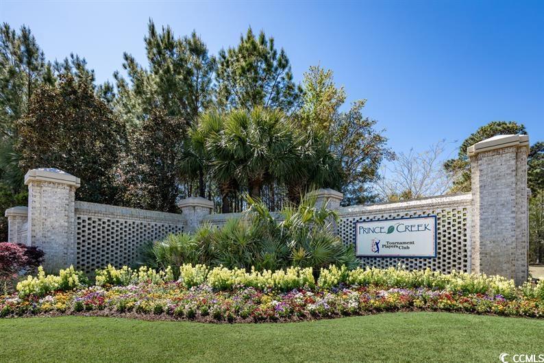
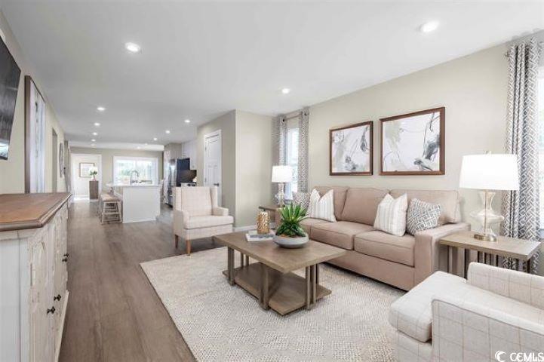
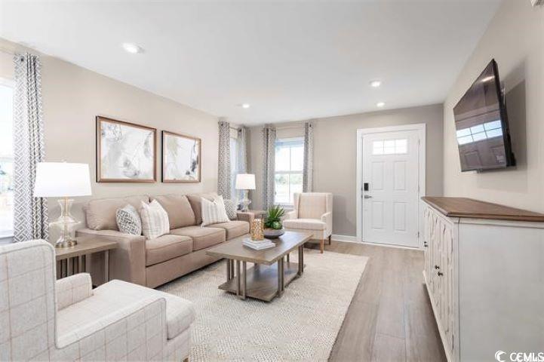
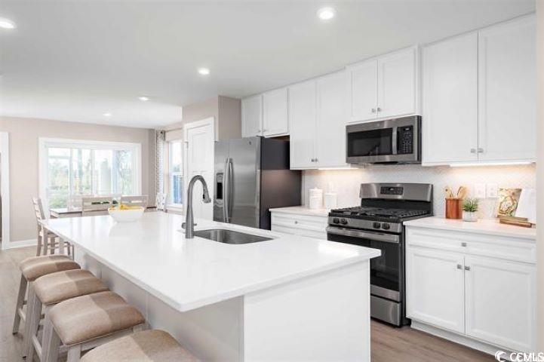
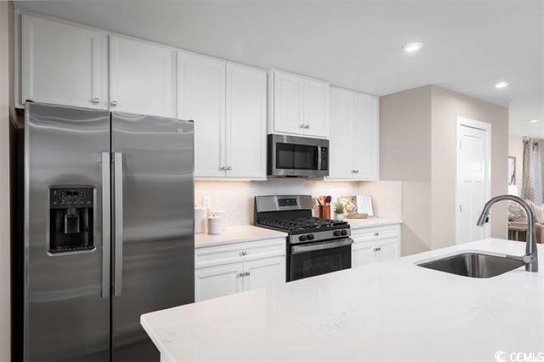
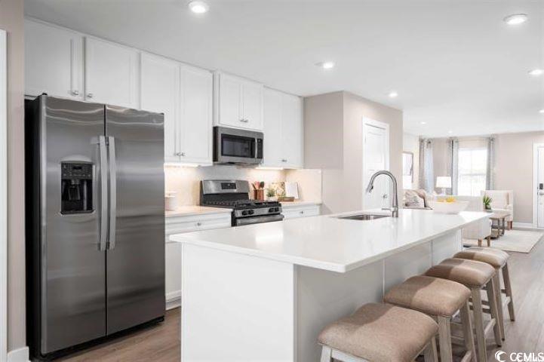
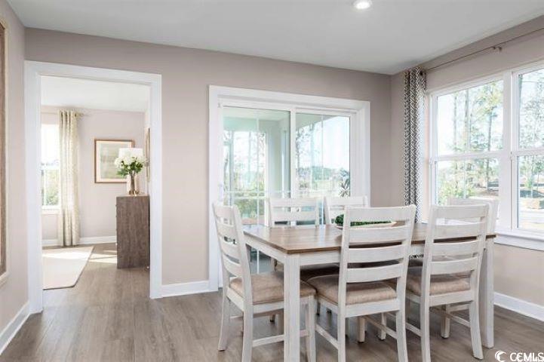
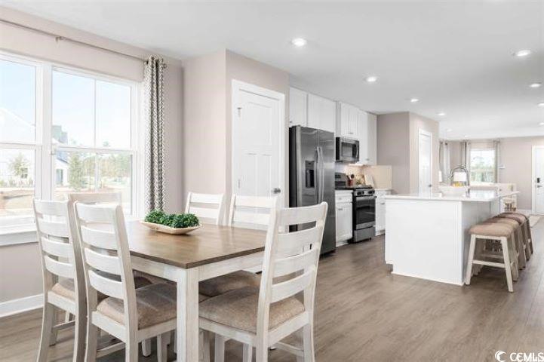
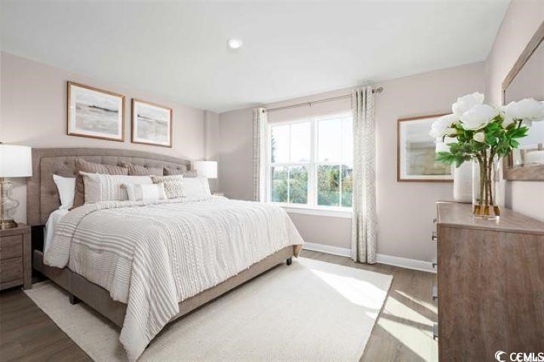
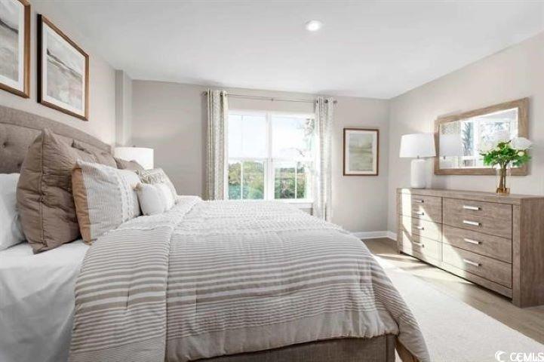
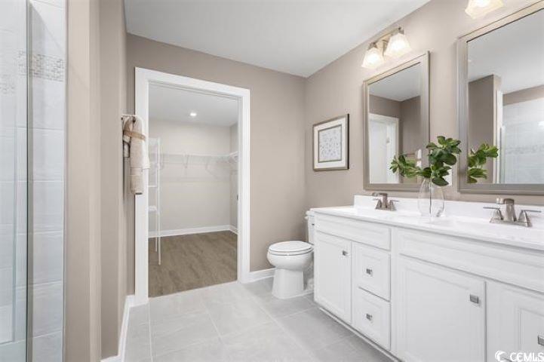
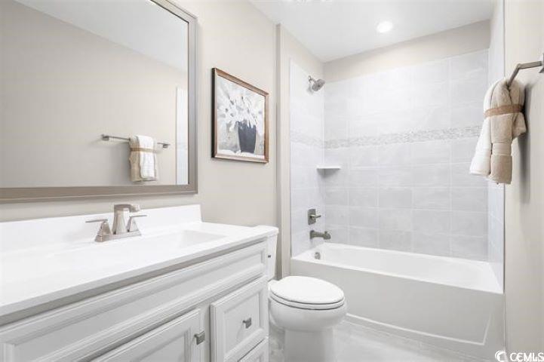
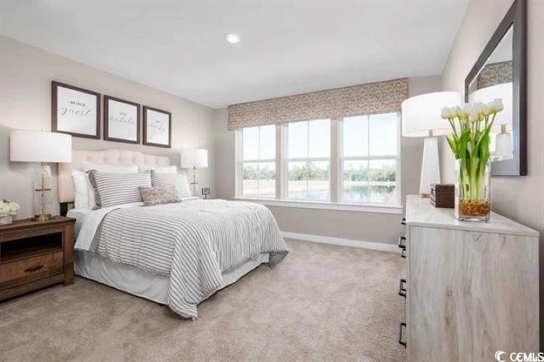
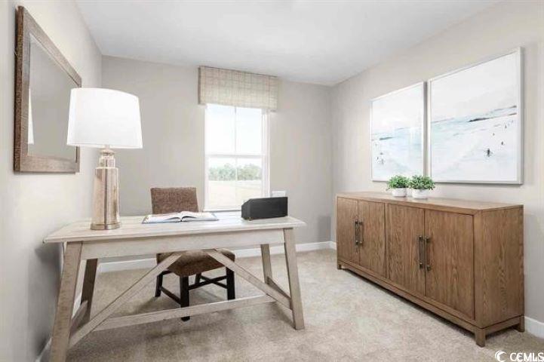
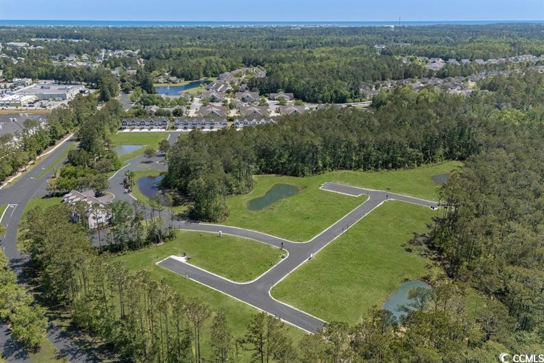
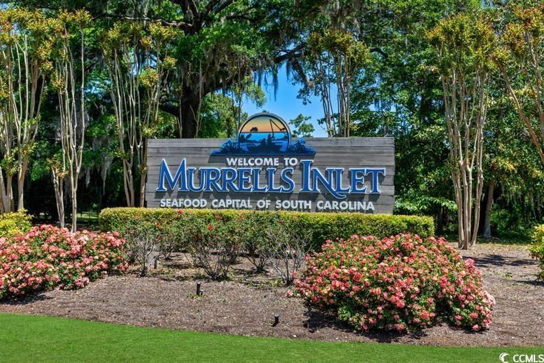
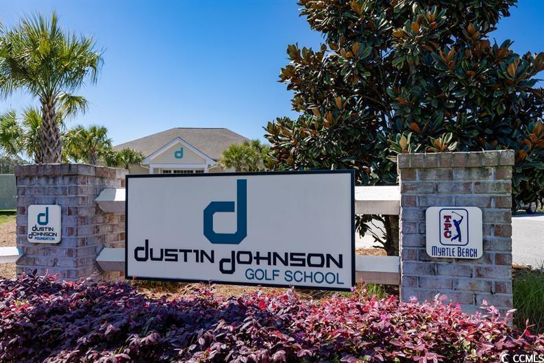
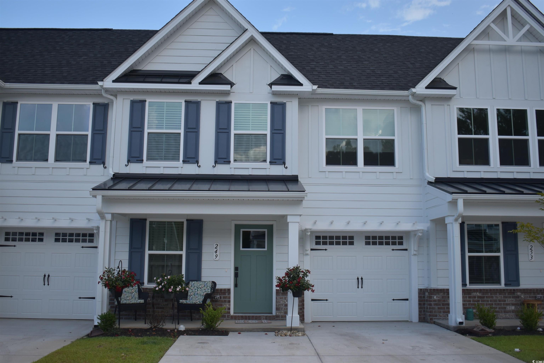
 MLS# 2517676
MLS# 2517676  Provided courtesy of © Copyright 2025 Coastal Carolinas Multiple Listing Service, Inc.®. Information Deemed Reliable but Not Guaranteed. © Copyright 2025 Coastal Carolinas Multiple Listing Service, Inc.® MLS. All rights reserved. Information is provided exclusively for consumers’ personal, non-commercial use, that it may not be used for any purpose other than to identify prospective properties consumers may be interested in purchasing.
Images related to data from the MLS is the sole property of the MLS and not the responsibility of the owner of this website. MLS IDX data last updated on 08-10-2025 7:00 AM EST.
Any images related to data from the MLS is the sole property of the MLS and not the responsibility of the owner of this website.
Provided courtesy of © Copyright 2025 Coastal Carolinas Multiple Listing Service, Inc.®. Information Deemed Reliable but Not Guaranteed. © Copyright 2025 Coastal Carolinas Multiple Listing Service, Inc.® MLS. All rights reserved. Information is provided exclusively for consumers’ personal, non-commercial use, that it may not be used for any purpose other than to identify prospective properties consumers may be interested in purchasing.
Images related to data from the MLS is the sole property of the MLS and not the responsibility of the owner of this website. MLS IDX data last updated on 08-10-2025 7:00 AM EST.
Any images related to data from the MLS is the sole property of the MLS and not the responsibility of the owner of this website.