Myrtle Beach, SC 29577
- 4Beds
- 2Full Baths
- 1Half Baths
- 3,607SqFt
- 2016Year Built
- 0.20Acres
- MLS# 2517361
- Residential
- Detached
- Active
- Approx Time on Market17 days
- AreaMyrtle Beach Area--Southern Limit To 10th Ave N
- CountyHorry
- Subdivision Balmoral At Withers Preserve-Market Common
Overview
Welcome to 1572 Thornbury Drivea beautifully appointed 4-bedroom, 2.5-bath home on a desirable corner lot in Balmoralone of Myrtle Beachs premier natural gas communities. This home effortlessly blends tasteful contemporary design with everyday functionality, offering an exceptional living experience both inside and out. The spacious downstairs master suite is a serene retreat, featuring his-and-hers closets, a double sink vanity, and a luxurious ensuite bath with a zero-entry tiled shower. Just off the foyer, a formal dining room sets the tone for elegant entertaining, while French doors open to a private office, ideal for working from home. The heart of the home is the gourmet kitchen, complete with a large center island, gas range, sleek finishes, and a dedicated wine rooma dream setup for any host. Upstairs, a huge loft offers the perfect flex space for a second living room, play area, or media zone, along with three generously sized bedrooms. Outdoor living is equally impressive with an automated screened porch, paver patio, and private backyard, perfect for al fresco dining and relaxation. The two-car garage features an epoxy-coated floor for easy maintenance and a polished look. Enjoy the beautiful community pool, or hop on your golf cart for a quick ride to The Market Commona vibrant live/work/play destination offering boutique shopping, dining, a movie theater, bowling alley, and more. You're also just a golf cart ride from public beach access near Springmaid Pier, and just minutes from Myrtle Beach International Airport, making travel and convenience a breeze. Dont miss your opportunity to own this thoughtfully designed home in one of the most connected and desirable areas of Myrtle Beach. Schedule your private tour today!
Agriculture / Farm
Grazing Permits Blm: ,No,
Horse: No
Grazing Permits Forest Service: ,No,
Grazing Permits Private: ,No,
Irrigation Water Rights: ,No,
Farm Credit Service Incl: ,No,
Crops Included: ,No,
Association Fees / Info
Hoa Frequency: Monthly
Hoa Fees: 107
Hoa: Yes
Hoa Includes: CommonAreas, LegalAccounting, Pools
Community Features: Clubhouse, RecreationArea, LongTermRentalAllowed, Pool
Assoc Amenities: Clubhouse, PetRestrictions
Bathroom Info
Total Baths: 3.00
Halfbaths: 1
Fullbaths: 2
Room Features
DiningRoom: TrayCeilings, SeparateFormalDiningRoom
Kitchen: BreakfastArea, KitchenExhaustFan, KitchenIsland, Pantry, StainlessSteelAppliances, SolidSurfaceCounters
LivingRoom: CeilingFans
Other: BedroomOnMainLevel, EntranceFoyer, GameRoom, Library
Bedroom Info
Beds: 4
Building Info
New Construction: No
Levels: OneAndOneHalf
Year Built: 2016
Mobile Home Remains: ,No,
Zoning: Res
Style: Traditional
Construction Materials: HardiplankType
Buyer Compensation
Exterior Features
Spa: No
Patio and Porch Features: RearPorch, FrontPorch, Patio, Porch, Screened
Pool Features: Community, OutdoorPool
Foundation: Slab
Exterior Features: SprinklerIrrigation, Porch, Patio
Financial
Lease Renewal Option: ,No,
Garage / Parking
Parking Capacity: 4
Garage: Yes
Carport: No
Parking Type: Attached, Garage, TwoCarGarage, GarageDoorOpener
Open Parking: No
Attached Garage: Yes
Garage Spaces: 2
Green / Env Info
Interior Features
Floor Cover: Carpet, Tile
Fireplace: No
Laundry Features: WasherHookup
Furnished: Unfurnished
Interior Features: BedroomOnMainLevel, BreakfastArea, EntranceFoyer, KitchenIsland, StainlessSteelAppliances, SolidSurfaceCounters
Appliances: Dishwasher, Disposal, Microwave, Range, Refrigerator, RangeHood
Lot Info
Lease Considered: ,No,
Lease Assignable: ,No,
Acres: 0.20
Land Lease: No
Lot Description: CornerLot, CityLot, Rectangular, RectangularLot
Misc
Pool Private: No
Pets Allowed: OwnerOnly, Yes
Offer Compensation
Other School Info
Property Info
County: Horry
View: No
Senior Community: No
Stipulation of Sale: None
Habitable Residence: ,No,
Property Sub Type Additional: Detached
Property Attached: No
Security Features: SmokeDetectors
Disclosures: CovenantsRestrictionsDisclosure,SellerDisclosure
Rent Control: No
Construction: Resale
Room Info
Basement: ,No,
Sold Info
Sqft Info
Building Sqft: 4543
Living Area Source: PublicRecords
Sqft: 3607
Tax Info
Unit Info
Utilities / Hvac
Heating: Central, Gas
Cooling: CentralAir
Electric On Property: No
Cooling: Yes
Utilities Available: CableAvailable, ElectricityAvailable, NaturalGasAvailable, PhoneAvailable, SewerAvailable, UndergroundUtilities, WaterAvailable
Heating: Yes
Water Source: Public
Waterfront / Water
Waterfront: No
Schools
Elem: Myrtle Beach Elementary School
Middle: Myrtle Beach Middle School
High: Myrtle Beach High School
Directions
From Hwy 17 bypass, turn onto Farrow Parkway going into Market Common. Turn Right onto Coventry Blvd and left onto Thornbury Dr. Home is on the left.Courtesy of Re/max Southern Shores - Cell: 843-446-9834
Real Estate Websites by Dynamic IDX, LLC
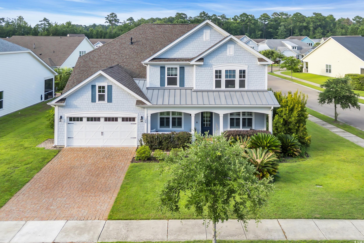
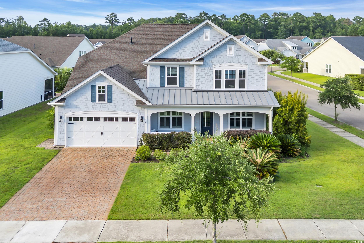
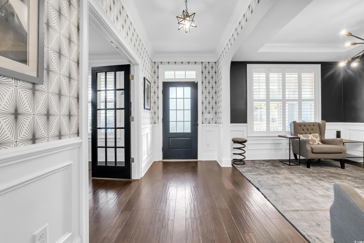
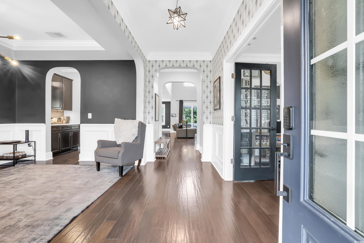
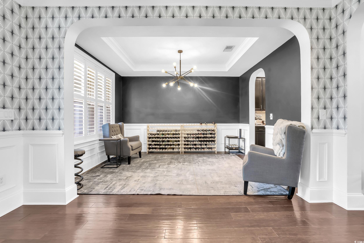
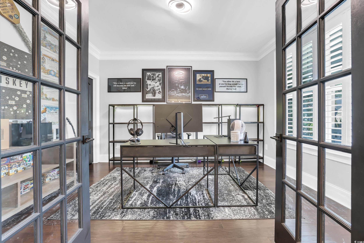
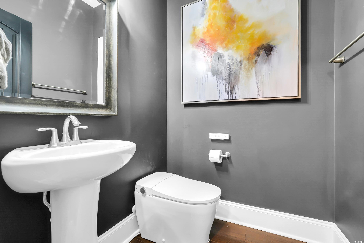
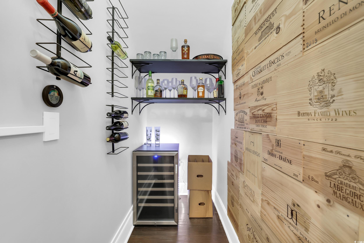
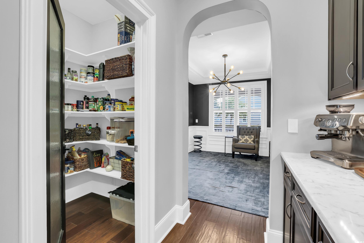
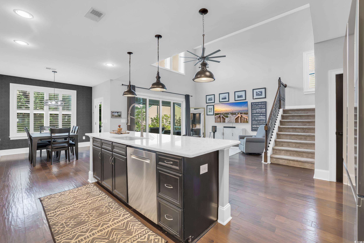
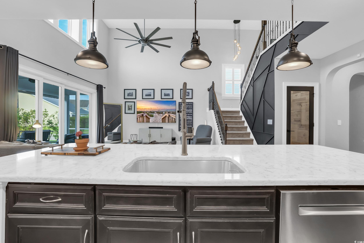
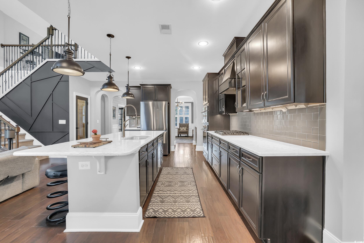
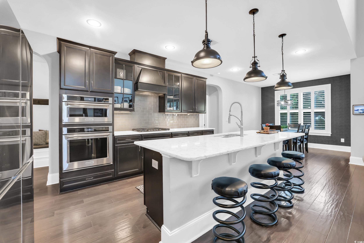
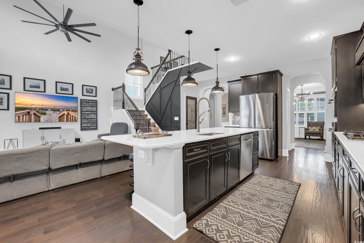
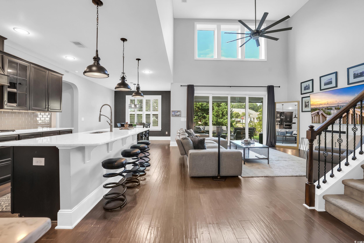
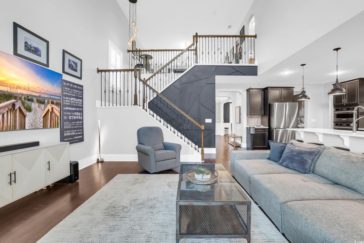
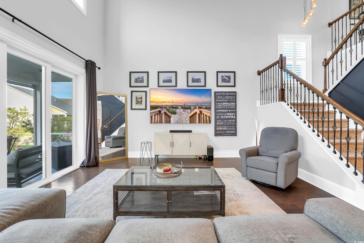
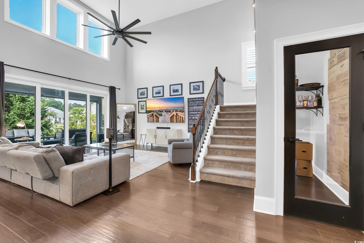
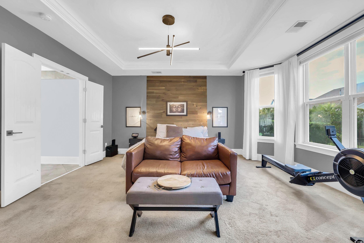
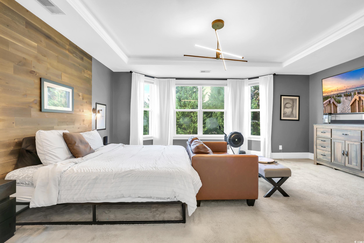
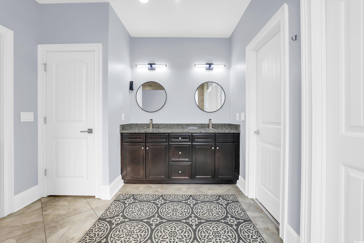
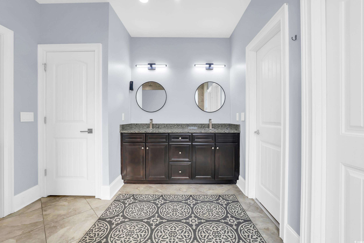
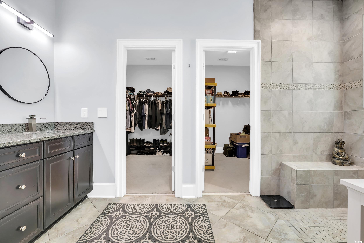
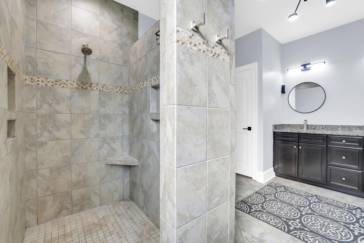
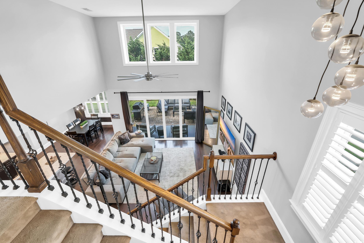
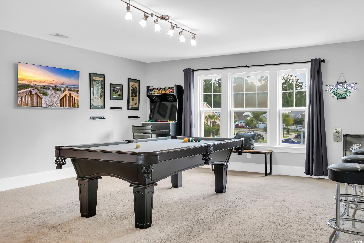
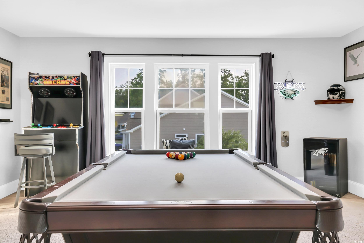
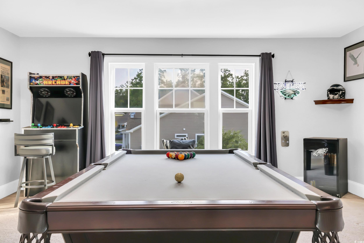
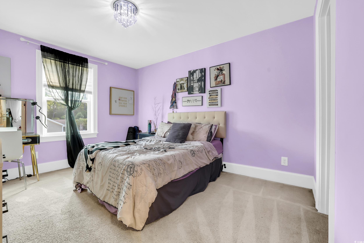
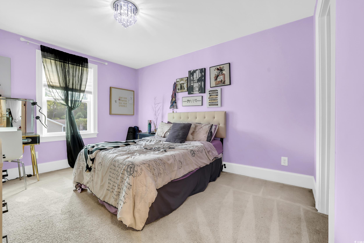
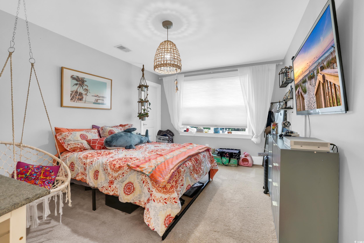
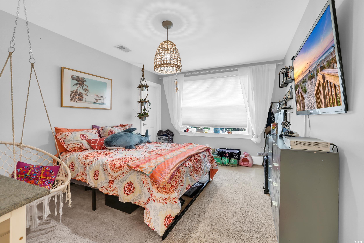
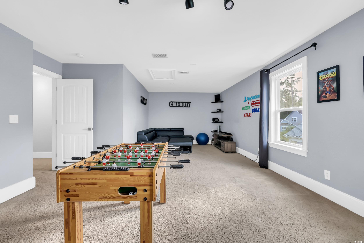
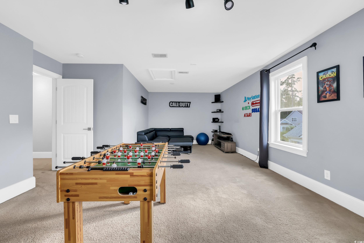
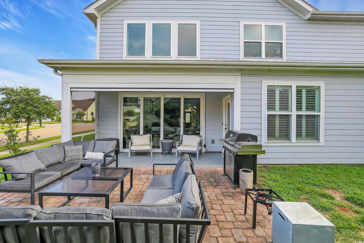
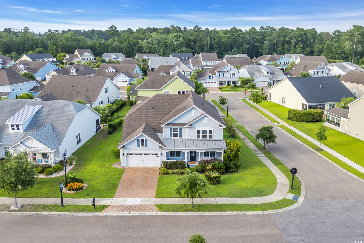
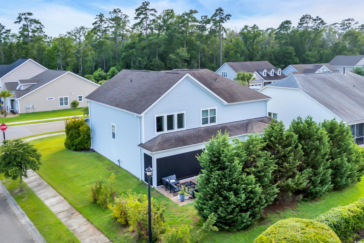
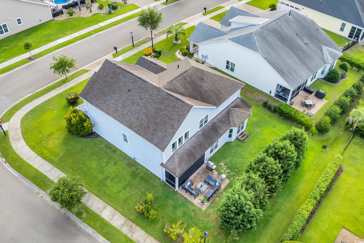
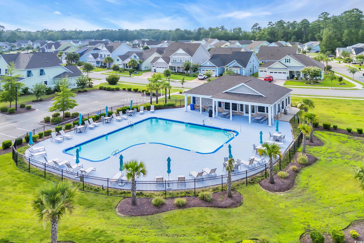
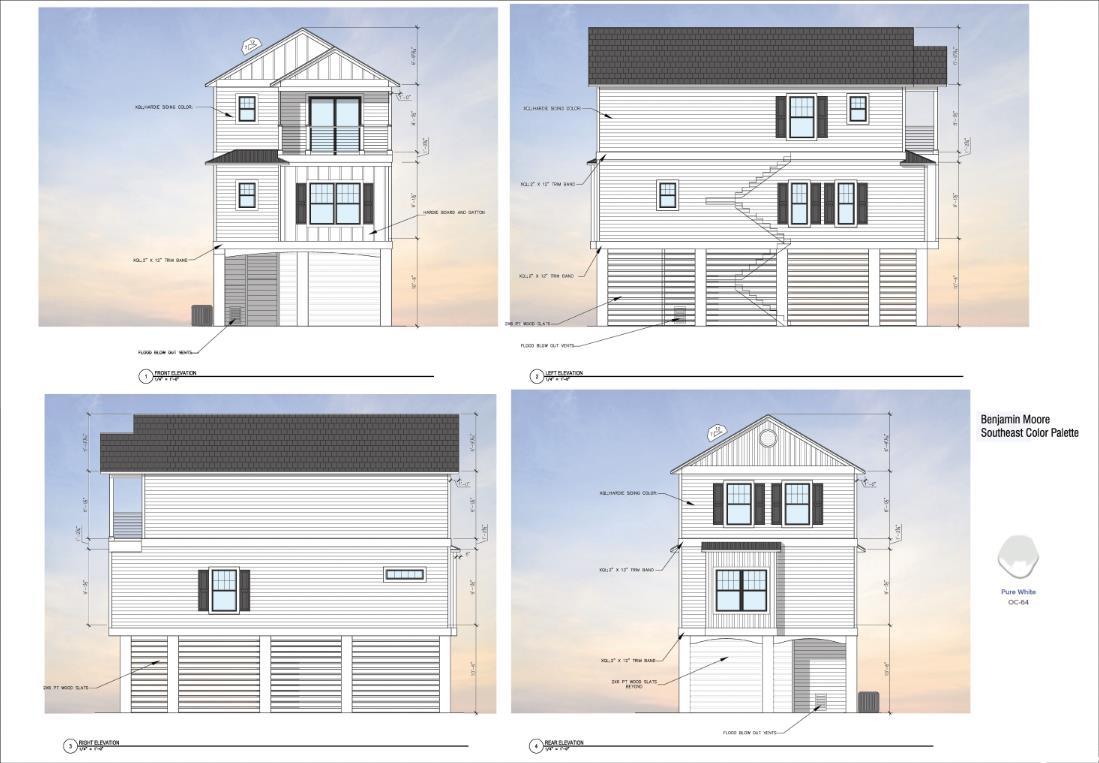
 MLS# 2517953
MLS# 2517953 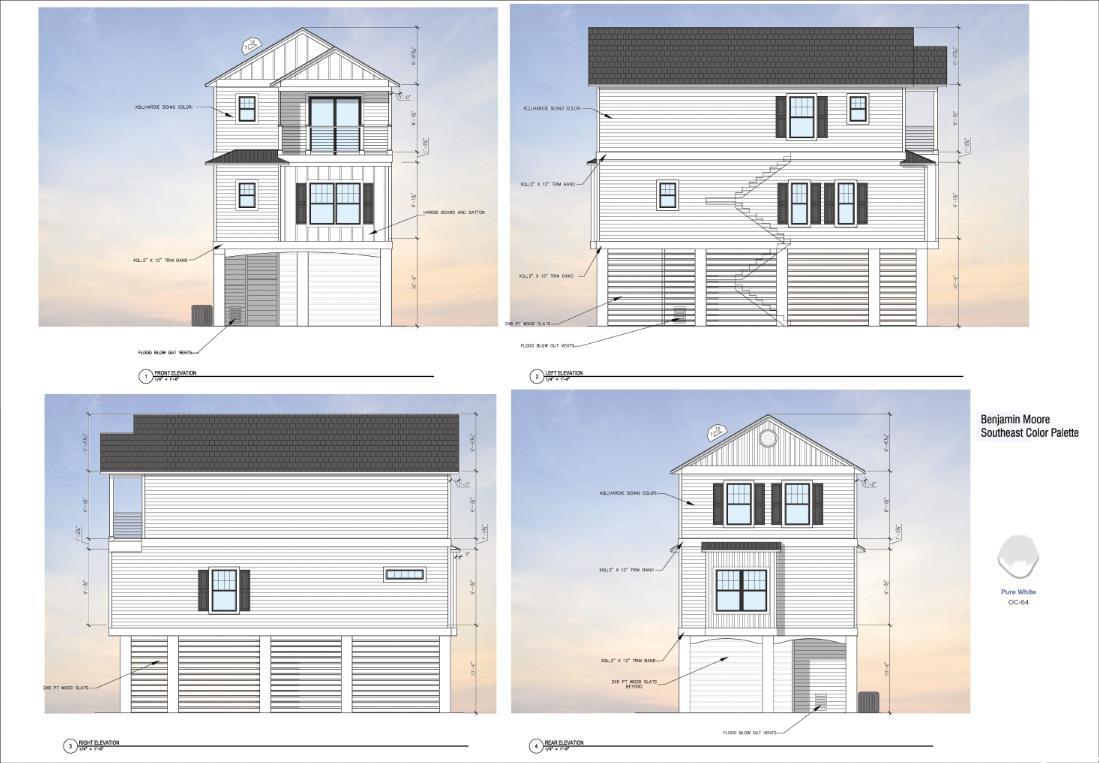
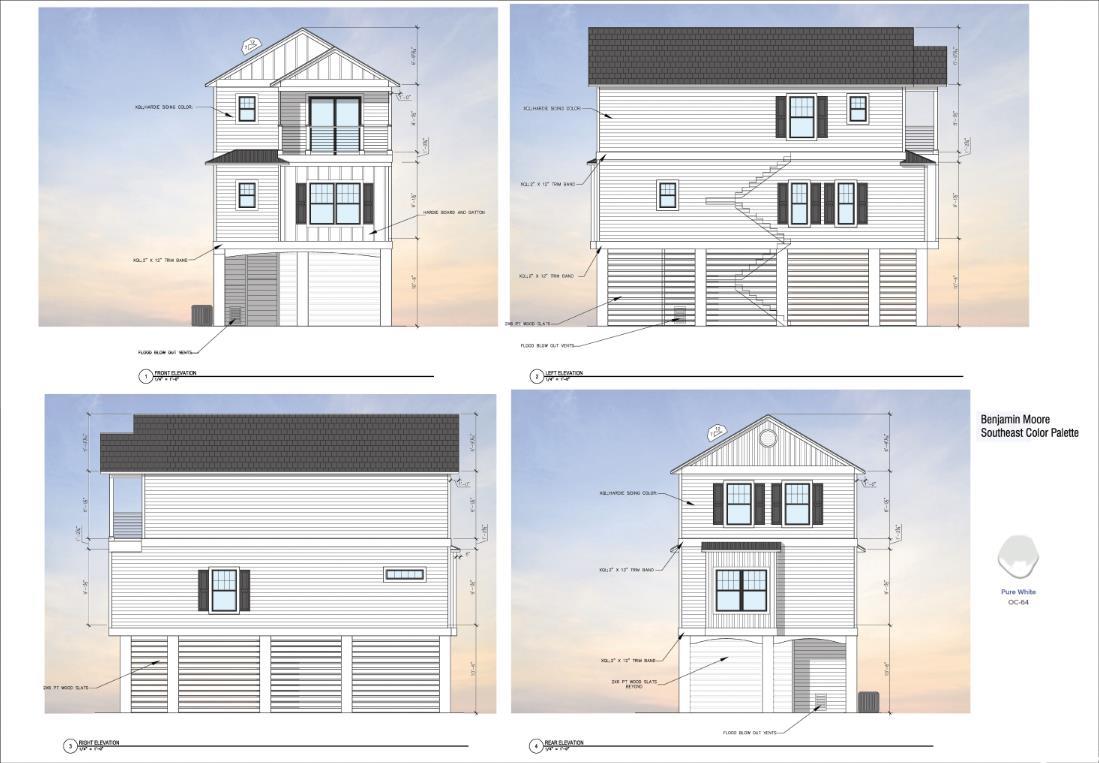
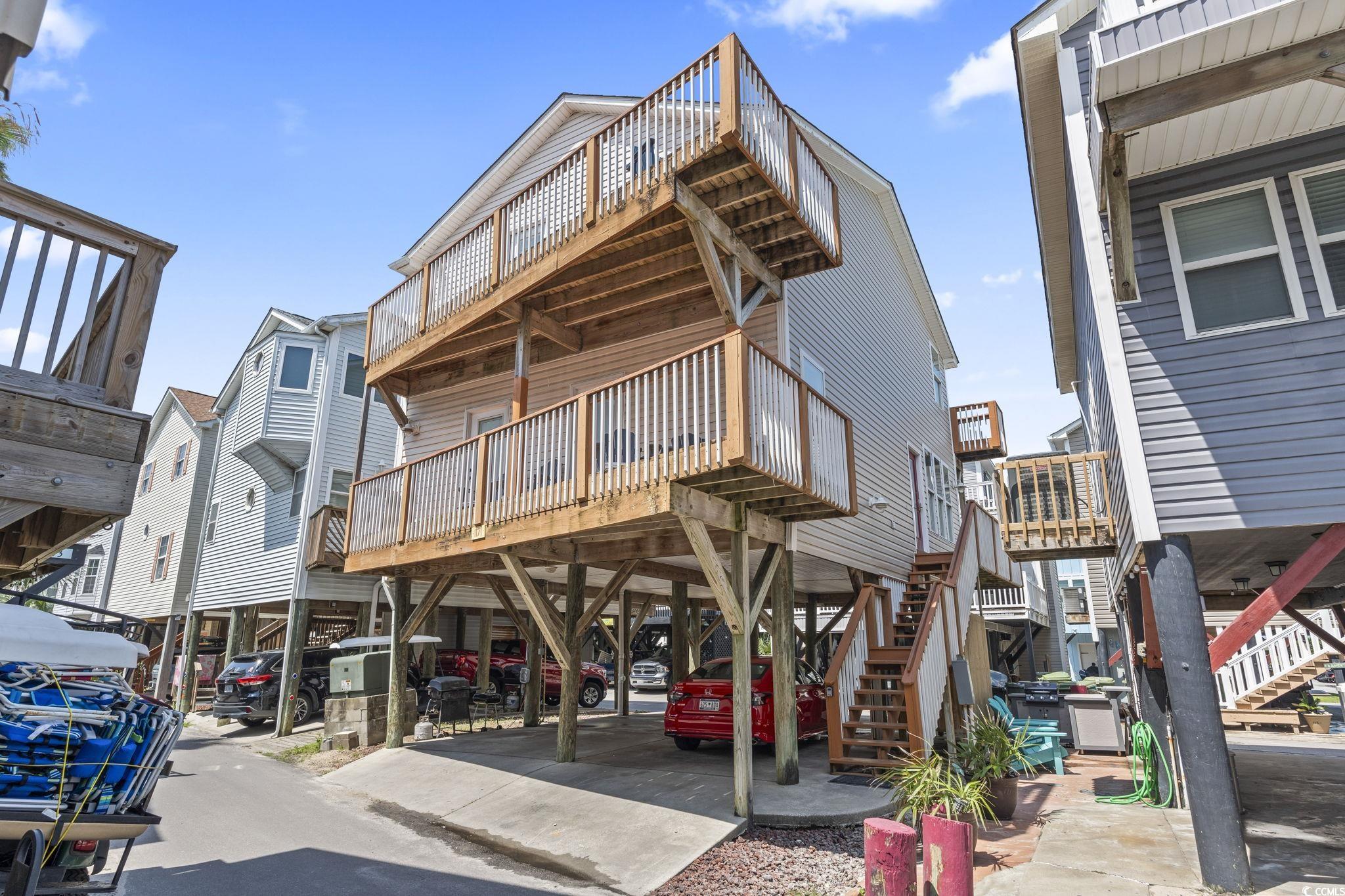
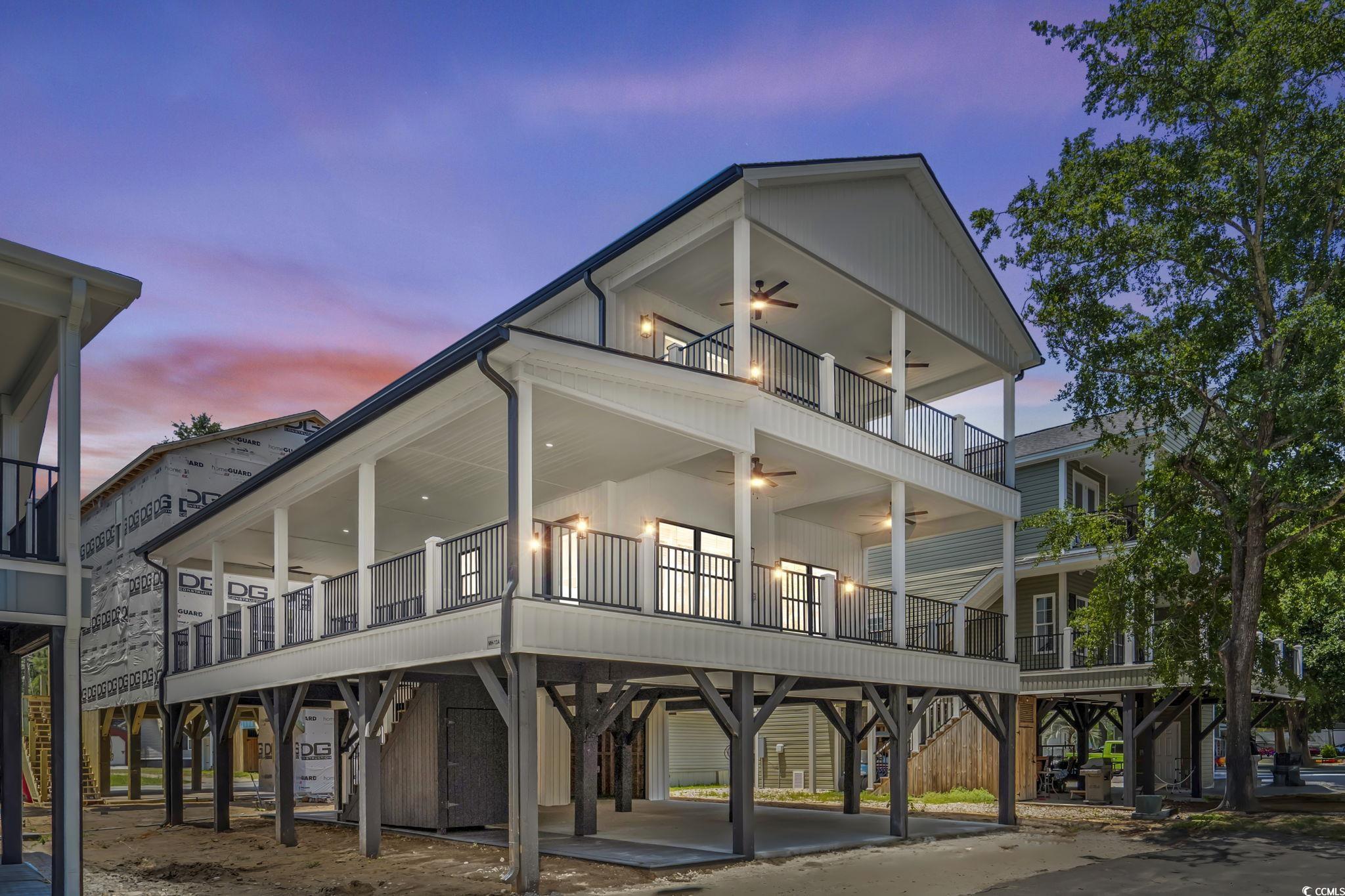
 Provided courtesy of © Copyright 2025 Coastal Carolinas Multiple Listing Service, Inc.®. Information Deemed Reliable but Not Guaranteed. © Copyright 2025 Coastal Carolinas Multiple Listing Service, Inc.® MLS. All rights reserved. Information is provided exclusively for consumers’ personal, non-commercial use, that it may not be used for any purpose other than to identify prospective properties consumers may be interested in purchasing.
Images related to data from the MLS is the sole property of the MLS and not the responsibility of the owner of this website. MLS IDX data last updated on 08-02-2025 7:45 PM EST.
Any images related to data from the MLS is the sole property of the MLS and not the responsibility of the owner of this website.
Provided courtesy of © Copyright 2025 Coastal Carolinas Multiple Listing Service, Inc.®. Information Deemed Reliable but Not Guaranteed. © Copyright 2025 Coastal Carolinas Multiple Listing Service, Inc.® MLS. All rights reserved. Information is provided exclusively for consumers’ personal, non-commercial use, that it may not be used for any purpose other than to identify prospective properties consumers may be interested in purchasing.
Images related to data from the MLS is the sole property of the MLS and not the responsibility of the owner of this website. MLS IDX data last updated on 08-02-2025 7:45 PM EST.
Any images related to data from the MLS is the sole property of the MLS and not the responsibility of the owner of this website.