Myrtle Beach, SC 29588
- 3Beds
- 2Full Baths
- 1Half Baths
- 2,346SqFt
- 2025Year Built
- 0.13Acres
- MLS# 2516986
- Residential
- Detached
- Active
- Approx Time on Market11 days
- AreaMyrtle Beach Area--Socastee
- CountyHorry
- Subdivision Sayebrook
Overview
Builder is a Popular Regional Builder in North Carolina/South Carolina markets for over 30 years building Low Country/Coastal Style New Homes. Always paying attention to architectural details. Quality and Customer service is tops with this builder! This home is under construction and has an estimated completion month of December, 2025/January, 2026 This Meredith -N plan has lower and upper side porches with Beautiful Low Country Appeal. Attached 2-car garage is spacious. Pictures with furniture shown are of a sold and closed Meredith plan that builder staged . They are being used for illustrative purposes only. Furniture does not convey. Flooring, Cabinets, lighting, etc. will be different in the actual home for sale on lot 99 . GOURMET KITCHEN: Timberlake Barnett Linen Painted Perimeter Cabinets with Kitchen Island having attractive Navy Painted cabinets accented with Shadow Boxing Panels, Natural Stone Shadow Storm kitchen countertops, Kitchen will have a Kohler Farm Sink (White Cast Iron ) tile backsplash, under cabinet lighting, recessed can lights pendants above island, Natural gas 5-burner cooktop with vented hood, Wall oven with Microwave above it., trash can pullout, and cushion close drawers and doors. Additional cabinets have been added in kitchen area wall/ window near stairs )built-in pantry cabinet for additional use, and lower cabinets under the window which makes a great coffee/beverage area!! FLOORING: Mohawk Engineered Hardwood floors on first floor living areas, second floor primary suite and loft, tile in baths and laundry. Hardwood treads on stairs. Accent Trim Work: Cased doors and windows , 1x6 Baseboards enhance the first floor. Family room has a Square Trim Accent Wall ! First floor main areas will have 5"" Cove Crown Molding to access the home. SECOND FLOOR - Primary Suite is spacious with lots of windows, door leading onto upper wide porch for relaxing with your favorite beverage and view of natural preserve across the street. Primary Bath has beautifully tiled Shower w/ frameless shower door, quartz countertops, rectangular sinks. Bedrooms 2 and 3 each have their private entrance off hallways with each have their own access into the spacious jack/jill shared bath with two sinks, quartz countertops, rectangular sinks . Don't forget the Loft for additional entertaining, relaxing with family or guest, or office space. LOCATED ON A CORNER HOMESITE, THIS BEAUTIFUL HOME HAS LOTS OF WINDOWS !! A LARGE REAR ATTACHED 2-CAR GARAGE . there is nearby street parking for guest. . Preserved wetlands across the side street with park view directly across from home. All measurements and sf. are estimated only and not guaranteed by builder. for accuracy , it is recommended a buyer measure. .Life is good at Sayebrook. Beautiful tree-lined streets with sidewalks, parks, community meeting house, pool, covered pavilion, playground, basketball court, pickleball courts, Dog Park, and fire pit. Amenities are all in place! Coastal, small-town charm within walking/golf cart distance to Sayebrook Town Center. Come see for yourself why SayeBrook Community is in demand! Natural Gas, Hardi-Plank exteriors with raised foundations, master planned community near SayeBrook Shopping center, restaurants, 2 miles from ocean , near Market Common District, airport, and Murrells Inlet. You can golf cart from SayeBrook to the Market Common Shopping and entertainment district!!!
Agriculture / Farm
Grazing Permits Blm: ,No,
Horse: No
Grazing Permits Forest Service: ,No,
Grazing Permits Private: ,No,
Irrigation Water Rights: ,No,
Farm Credit Service Incl: ,No,
Crops Included: ,No,
Association Fees / Info
Hoa Frequency: Monthly
Hoa Fees: 125
Hoa: Yes
Hoa Includes: AssociationManagement, RecreationFacilities, Trash
Community Features: Clubhouse, GolfCartsOk, RecreationArea, LongTermRentalAllowed, Pool
Assoc Amenities: Clubhouse, OwnerAllowedGolfCart, OwnerAllowedMotorcycle, PetRestrictions
Bathroom Info
Total Baths: 3.00
Halfbaths: 1
Fullbaths: 2
Room Dimensions
Bedroom2: 10x13
Bedroom3: 10x13
DiningRoom: 15x11
GreatRoom: 19x15
PrimaryBedroom: 19x13
Room Level
Bedroom2: Second
Bedroom3: Second
PrimaryBedroom: Second
Room Features
FamilyRoom: CeilingFans
Kitchen: KitchenExhaustFan, KitchenIsland, Pantry, StainlessSteelAppliances, SolidSurfaceCounters
Other: Loft
Bedroom Info
Beds: 3
Building Info
New Construction: No
Levels: Two
Year Built: 2025
Mobile Home Remains: ,No,
Zoning: res
Construction Materials: HardiplankType, WoodFrame
Builders Name: Saussy Burbank
Builder Model: Meredith -N
Buyer Compensation
Exterior Features
Spa: No
Patio and Porch Features: Balcony, FrontPorch
Pool Features: Community, OutdoorPool
Foundation: Slab
Exterior Features: Balcony, SprinklerIrrigation
Financial
Lease Renewal Option: ,No,
Garage / Parking
Parking Capacity: 2
Garage: Yes
Carport: No
Parking Type: Attached, TwoCarGarage, Garage, GarageDoorOpener
Open Parking: No
Attached Garage: Yes
Garage Spaces: 2
Green / Env Info
Green Energy Efficient: Doors, Windows
Interior Features
Floor Cover: Carpet, Tile, Wood
Door Features: InsulatedDoors
Fireplace: No
Laundry Features: WasherHookup
Furnished: Unfurnished
Interior Features: Attic, PullDownAtticStairs, PermanentAtticStairs, KitchenIsland, Loft, StainlessSteelAppliances, SolidSurfaceCounters
Appliances: Cooktop, Dishwasher, Disposal, Microwave, RangeHood
Lot Info
Lease Considered: ,No,
Lease Assignable: ,No,
Acres: 0.13
Land Lease: No
Lot Description: CornerLot, OutsideCityLimits, Rectangular, RectangularLot
Misc
Pool Private: No
Pets Allowed: OwnerOnly, Yes
Offer Compensation
Other School Info
Property Info
County: Horry
View: No
Senior Community: No
Stipulation of Sale: None
Habitable Residence: ,No,
Property Sub Type Additional: Detached
Property Attached: No
Security Features: SecuritySystem, SmokeDetectors
Disclosures: CovenantsRestrictionsDisclosure
Rent Control: No
Construction: UnderConstruction
Room Info
Basement: ,No,
Sold Info
Sqft Info
Building Sqft: 3342
Living Area Source: Builder
Sqft: 2346
Tax Info
Unit Info
Utilities / Hvac
Heating: Central, Electric, Gas
Cooling: CentralAir
Electric On Property: No
Cooling: Yes
Utilities Available: CableAvailable, ElectricityAvailable, NaturalGasAvailable, PhoneAvailable, SewerAvailable, UndergroundUtilities, WaterAvailable
Heating: Yes
Water Source: Public
Waterfront / Water
Waterfront: No
Directions
There are 3 ways to enter from and onto SayeBrook Parkway (main road). 1. Take US Hwy. 17 Bypass to Hwy. 544/Dick Pond Road/one-half mile turn at traffic light, turn right onto SayeBrook Parkway. Stay straight through the traffic round-about /go past shopping center, follow all way to back.into SayeBrook New Homes Neighborhood. follow signs to sales center. 2. From Hwy. 544, can turn at traffic light onto Sheffield Parkway. follow signs to SayeBrook Parkway. turn right onto SayeBrook, follow signs to sales center 3. From US Hwy. 17 Bypass at traffic light/ intersection of Coventry Road, hwy. 17 bypass, and Sheffield Parkway, follow Sheffield Parkway past Socastee Middle School. go around round-about, then left onto SayeBrook Parkway. follow signs to sales center (on right).Courtesy of Carolina One Real Estate Gs
Real Estate Websites by Dynamic IDX, LLC
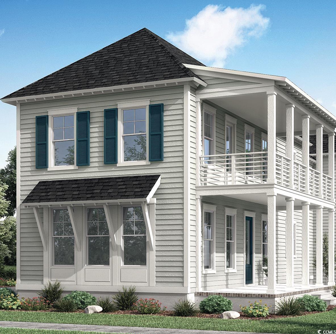
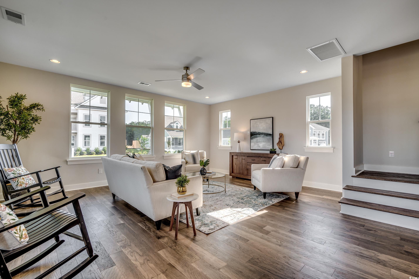
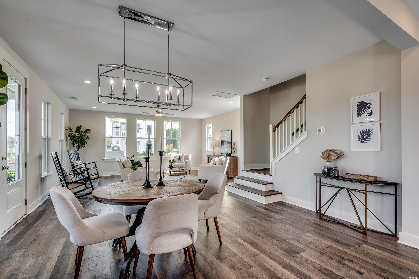
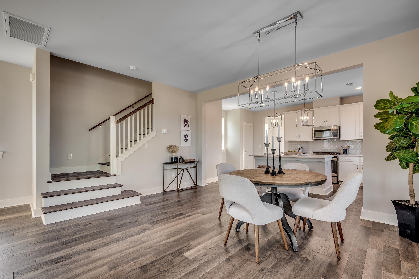
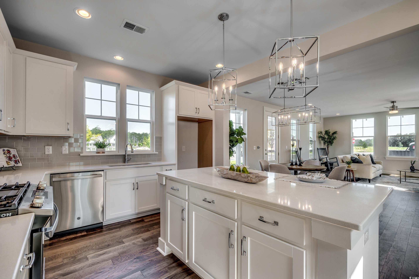
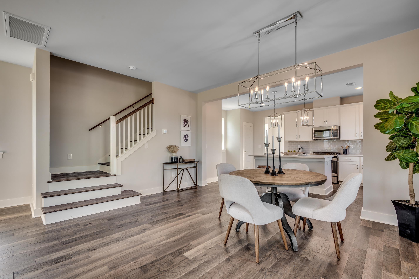
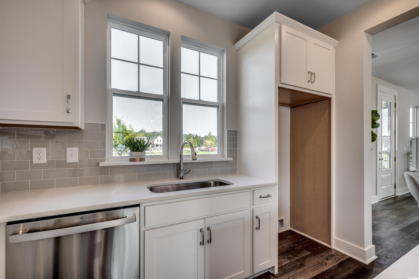
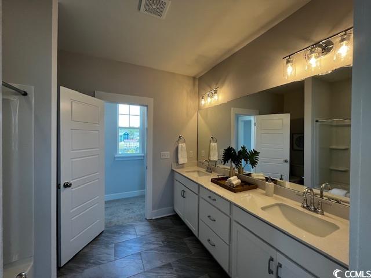
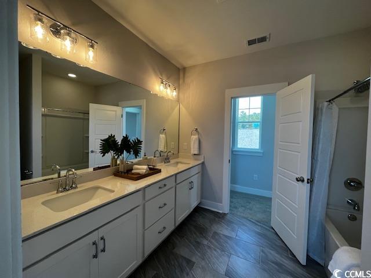
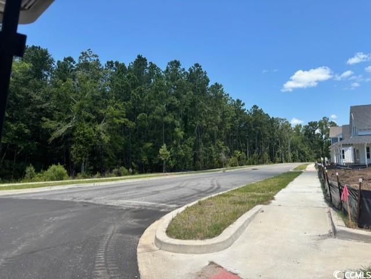
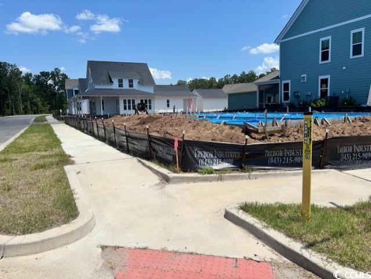
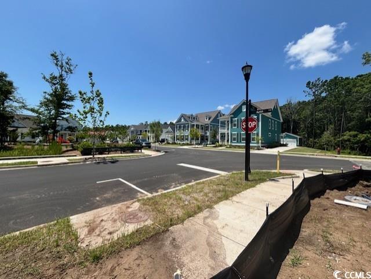
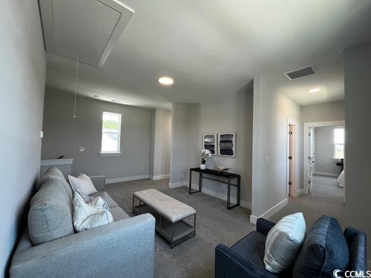
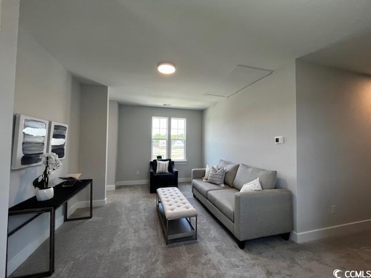
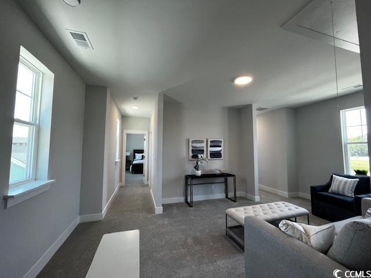
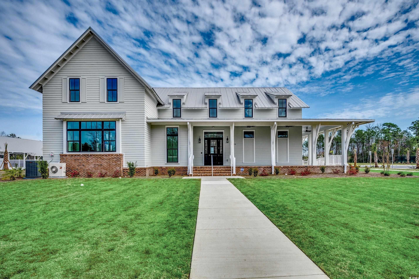
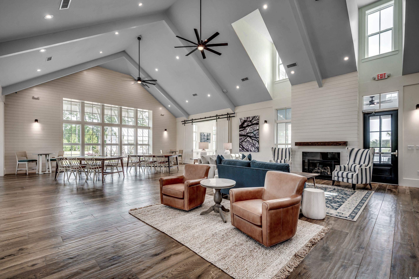
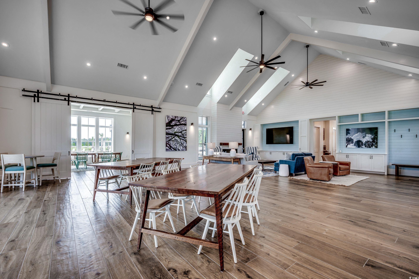
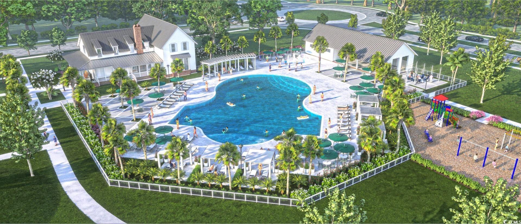
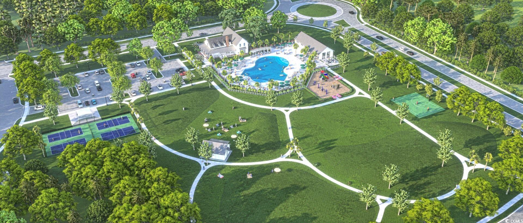
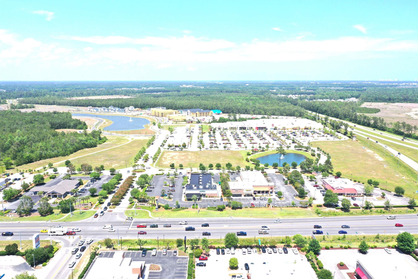
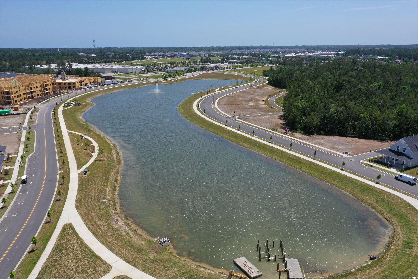
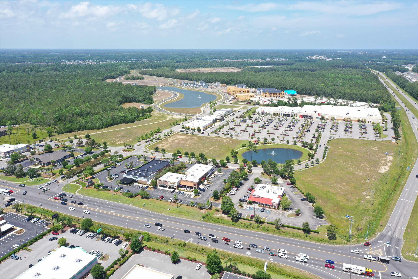
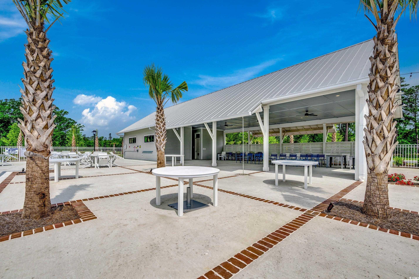
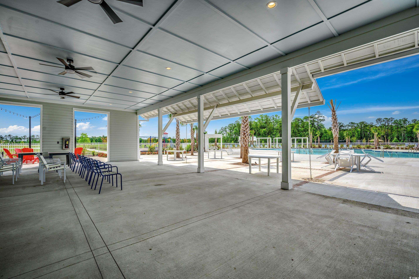
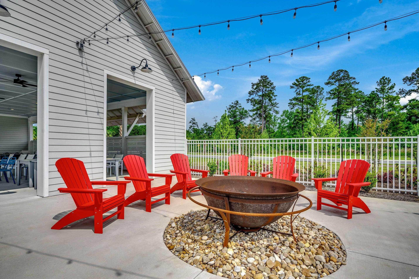
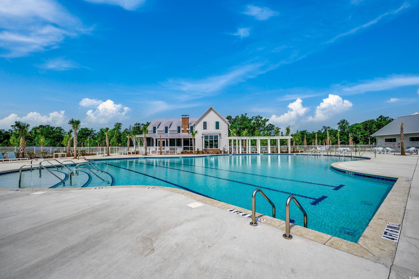
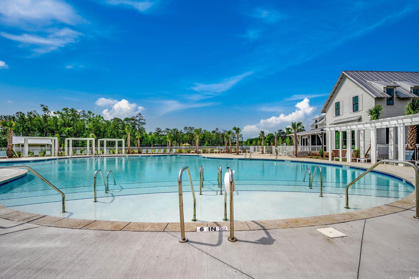
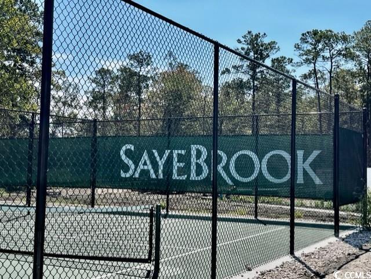
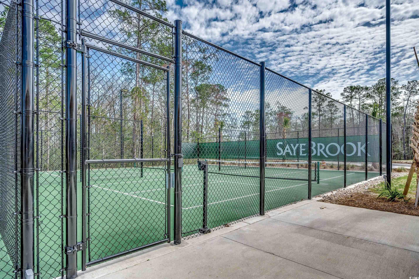
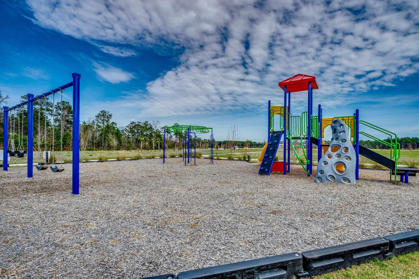
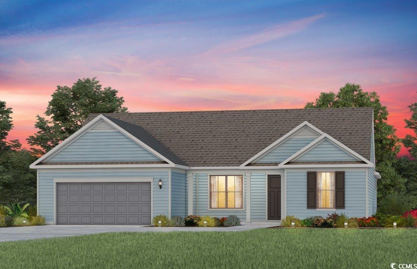
 MLS# 2517286
MLS# 2517286 
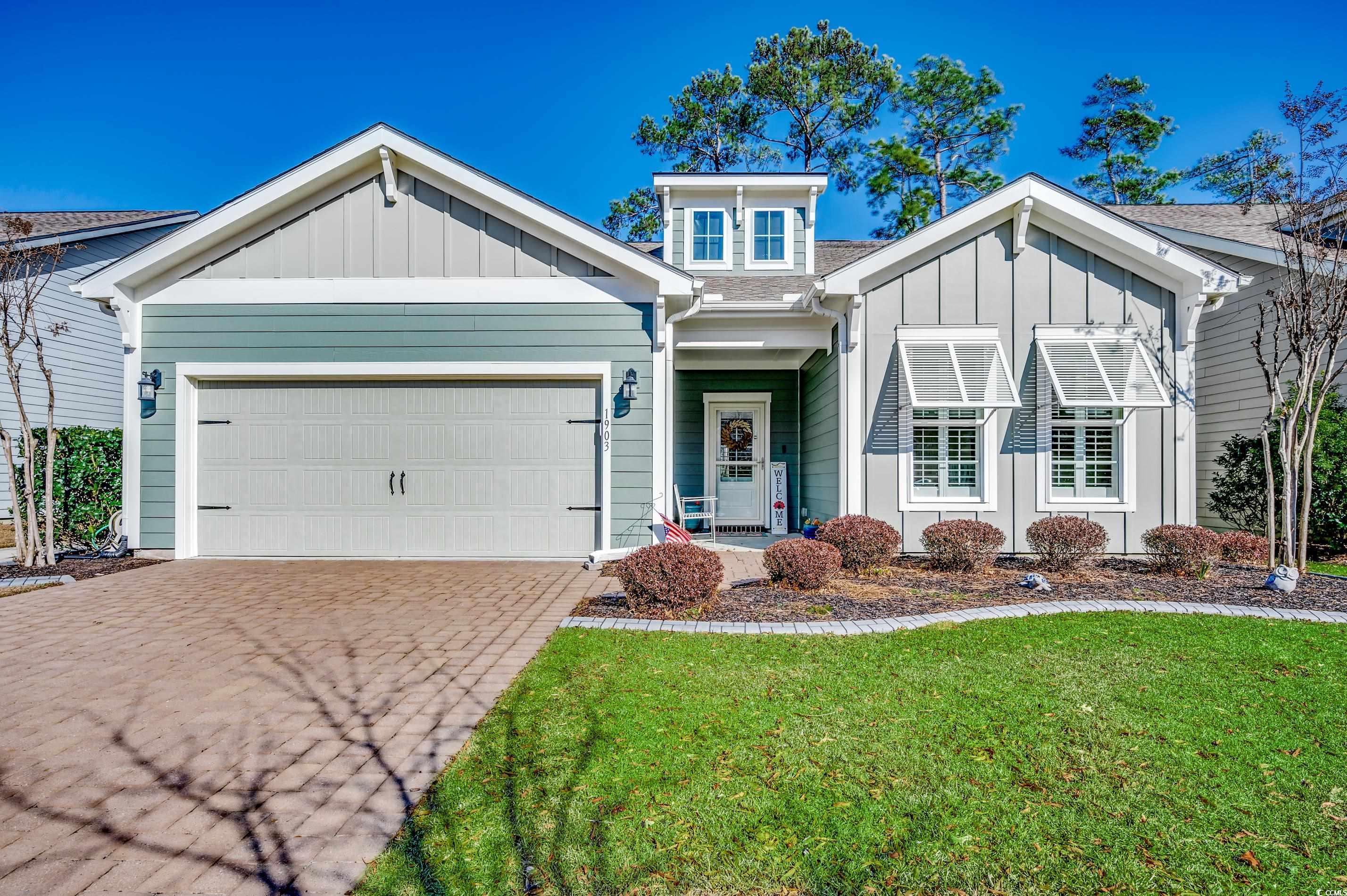

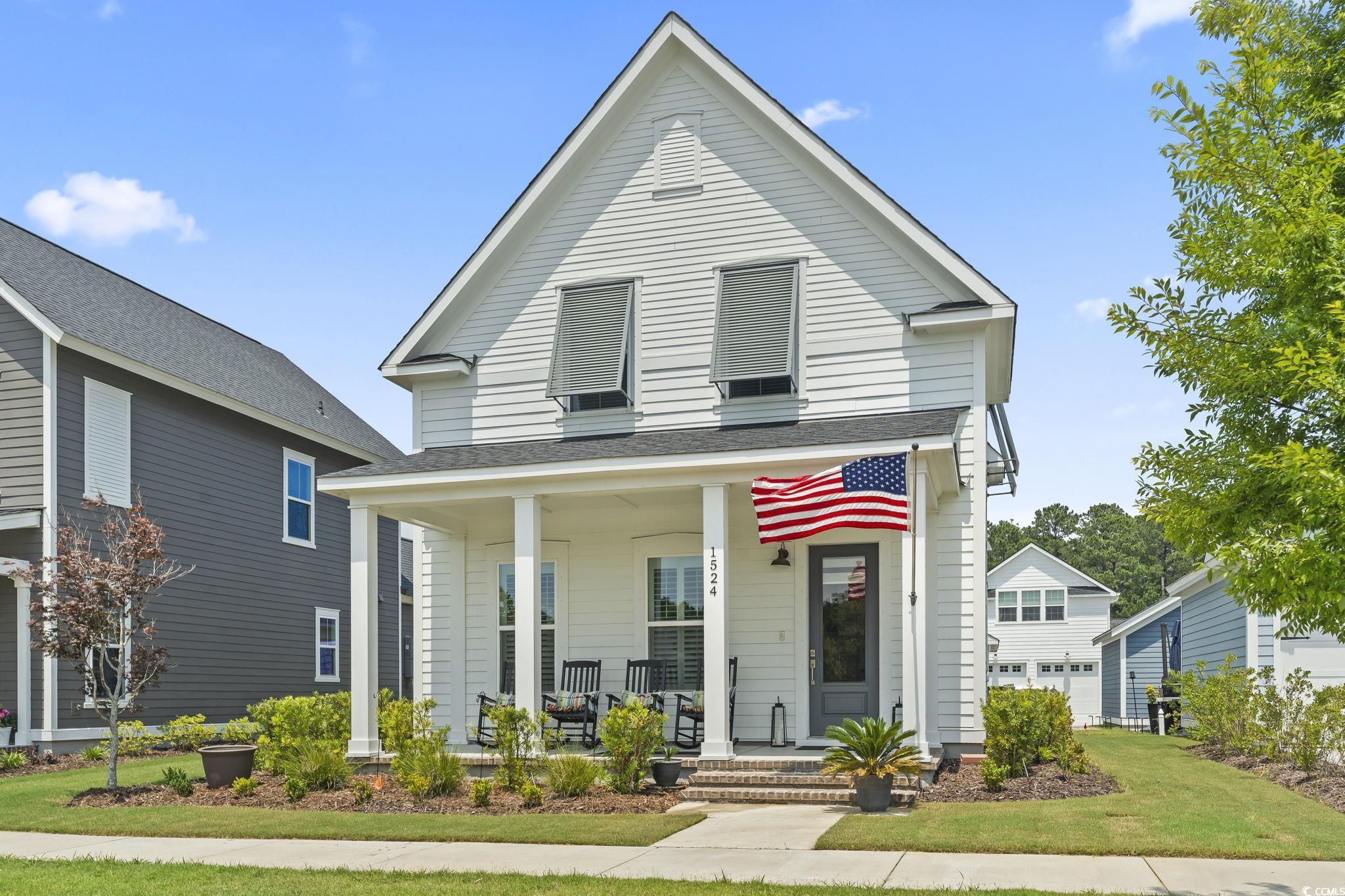
 Provided courtesy of © Copyright 2025 Coastal Carolinas Multiple Listing Service, Inc.®. Information Deemed Reliable but Not Guaranteed. © Copyright 2025 Coastal Carolinas Multiple Listing Service, Inc.® MLS. All rights reserved. Information is provided exclusively for consumers’ personal, non-commercial use, that it may not be used for any purpose other than to identify prospective properties consumers may be interested in purchasing.
Images related to data from the MLS is the sole property of the MLS and not the responsibility of the owner of this website. MLS IDX data last updated on 07-21-2025 5:21 PM EST.
Any images related to data from the MLS is the sole property of the MLS and not the responsibility of the owner of this website.
Provided courtesy of © Copyright 2025 Coastal Carolinas Multiple Listing Service, Inc.®. Information Deemed Reliable but Not Guaranteed. © Copyright 2025 Coastal Carolinas Multiple Listing Service, Inc.® MLS. All rights reserved. Information is provided exclusively for consumers’ personal, non-commercial use, that it may not be used for any purpose other than to identify prospective properties consumers may be interested in purchasing.
Images related to data from the MLS is the sole property of the MLS and not the responsibility of the owner of this website. MLS IDX data last updated on 07-21-2025 5:21 PM EST.
Any images related to data from the MLS is the sole property of the MLS and not the responsibility of the owner of this website.