Myrtle Beach, SC 29588
- 5Beds
- 3Full Baths
- 1Half Baths
- 2,456SqFt
- 2024Year Built
- 0.26Acres
- MLS# 2516906
- Residential
- Detached
- Active Under Contract
- Approx Time on Market17 days
- AreaMyrtle Beach Area--South of 501 Between West Ferry & Burcale
- CountyHorry
- Subdivision Arcadia
Overview
Welcome home to 3019 Visionary Drivea home where every detail has been thoughtfully curated for comfort, beauty, and everyday living. Located in the highly desirable Arcadia community in Myrtle Beach, this 5-bedroom, 3.5-bathroom home offers more than just spaceit offers a lifestyle. From the moment you walk in, youll feel the difference. The warm wainscoting in the foyer and dining room welcomes you in, guiding you through an open floor plan filled with natural light, luxury vinyl plank flooring, and the kind of thoughtful upgrades that make this home unique and a great place to call home. Whether you're hosting in the gourmet kitchencomplete with granite countertops, stainless steel appliances, subway tile backsplash,pull out trash and abundant white cabinetry and pantry storageor relaxing in the spacious living room overlooking a peaceful pond, every corner of this home feels intentional and inviting. Need room to grow? Upstairs you will find the additional 4 bedrooms with Jack-n-Jill bathrooms. The double front porch encourages you to step outside and relax with a beverage. Youll love the upstairs bonus suitea massive flex space with its own full bath, perfect for guests, hobbies, a man cave, or a cozy movie night retreat. The main floor owners suite is your sanctuary with a view of the pond, featuring upgraded flooring and a spa-style tiled shower that turns routine into retreat. Step outside to unwind on your screened-in porch, with custom pull-down shades, amazing breeze, and an extended patio with grill and extra seating make it ideal for entertaining, morning coffee or evening chats by the water. And theres moreceiling fans, multiple closets for storage with extra shelving, custom window treatments, dual zone HVAC, gutters, and a full underground sprinkler system for easy lawn maintenance have all been added for function and beauty. Home includes the remaining builders warranties. Plus, cable, internet, trash pickup, and top-tier amenities are all included with the HOA for this home . Arcadia isn't just a neighborhoodits a community. Enjoy spending time at the zero-entry pool, challenge friends to a game of pickleball, gather around the firepit, or let the little ones explore the playground. Inside the amenity center there is a workout room, gathering spaces and small kitchen area. The community offers plenty of open spaces/ponds and sidewalks. Why wait to build when your dream home is already here, with all the upgradesdesigned, loved, and ready to welcome you home. (Buyer to verify all information and its particular use.)
Agriculture / Farm
Grazing Permits Blm: ,No,
Horse: No
Grazing Permits Forest Service: ,No,
Grazing Permits Private: ,No,
Irrigation Water Rights: ,No,
Farm Credit Service Incl: ,No,
Crops Included: ,No,
Association Fees / Info
Hoa Frequency: Monthly
Hoa Fees: 81
Hoa: Yes
Hoa Includes: Internet, Trash
Community Features: Clubhouse, GolfCartsOk, RecreationArea, Pool
Assoc Amenities: Clubhouse, OwnerAllowedGolfCart, PetRestrictions
Bathroom Info
Total Baths: 4.00
Halfbaths: 1
Fullbaths: 3
Room Dimensions
Bedroom1: 11x13
Bedroom2: 12x11
Bedroom3: 12x11
DiningRoom: 11x13
GreatRoom: 20x15
LivingRoom: 16x13
PrimaryBedroom: 14x15
Room Level
Bedroom1: Upper
Bedroom2: Upper
Bedroom3: Upper
PrimaryBedroom: Main
Room Features
DiningRoom: TrayCeilings, SeparateFormalDiningRoom
FamilyRoom: CeilingFans
Kitchen: BreakfastBar, KitchenIsland, Pantry, StainlessSteelAppliances
LivingRoom: CeilingFans
Other: BedroomOnMainLevel, EntranceFoyer
Bedroom Info
Beds: 5
Building Info
New Construction: No
Levels: Two
Year Built: 2024
Mobile Home Remains: ,No,
Zoning: R-1
Construction Materials: VinylSiding
Buyer Compensation
Exterior Features
Spa: No
Patio and Porch Features: Balcony, RearPorch, FrontPorch, Patio, Porch, Screened
Window Features: StormWindows
Pool Features: Community, OutdoorPool
Foundation: Slab
Exterior Features: Balcony, SprinklerIrrigation, Porch, Patio
Financial
Lease Renewal Option: ,No,
Garage / Parking
Parking Capacity: 6
Garage: Yes
Carport: No
Parking Type: Attached, Garage, TwoCarGarage
Open Parking: No
Attached Garage: Yes
Garage Spaces: 2
Green / Env Info
Interior Features
Floor Cover: LuxuryVinyl, LuxuryVinylPlank
Fireplace: No
Furnished: Unfurnished
Interior Features: BreakfastBar, BedroomOnMainLevel, EntranceFoyer, KitchenIsland, StainlessSteelAppliances
Appliances: Dishwasher, Freezer, Disposal, Microwave, Range, Refrigerator
Lot Info
Lease Considered: ,No,
Lease Assignable: ,No,
Acres: 0.26
Land Lease: No
Lot Description: LakeFront, PondOnLot, Rectangular, RectangularLot
Misc
Pool Private: No
Pets Allowed: OwnerOnly, Yes
Offer Compensation
Other School Info
Property Info
County: Horry
View: No
Senior Community: No
Stipulation of Sale: None
Habitable Residence: ,No,
Property Sub Type Additional: Detached
Property Attached: No
Rent Control: No
Construction: Resale
Room Info
Basement: ,No,
Sold Info
Sqft Info
Building Sqft: 2856
Living Area Source: Assessor
Sqft: 2456
Tax Info
Unit Info
Utilities / Hvac
Heating: Central
Cooling: CentralAir
Electric On Property: No
Cooling: Yes
Utilities Available: CableAvailable, ElectricityAvailable, NaturalGasAvailable, UndergroundUtilities, WaterAvailable
Heating: Yes
Water Source: Public
Waterfront / Water
Waterfront: Yes
Waterfront Features: Pond
Schools
Elem: Forestbrook Elementary School
Middle: Forestbrook Middle School
High: Socastee High School
Directions
501 to Forestbrook. Forestbrook towards Dick Pond . Before you get to Dick Pond look for Arcadia sign on the right. Turn Right onto Arcadia pkwy. Take it to Laconic. Turn Left on Laconic. Visionary is the first left. House is on the left. Look for the For Sale sign.Courtesy of Real Broker, Llc (greenville) - kimberlymarshhomes@gmail.com
Real Estate Websites by Dynamic IDX, LLC
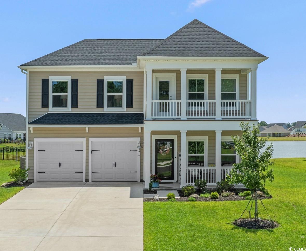
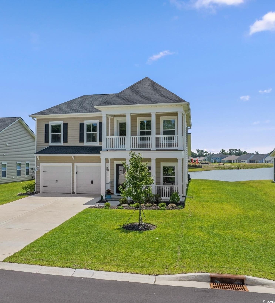
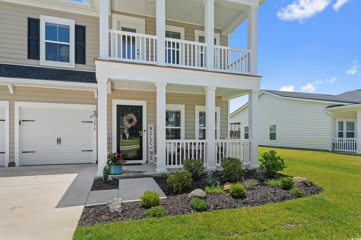
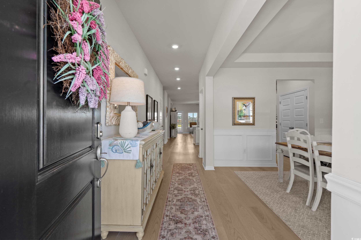
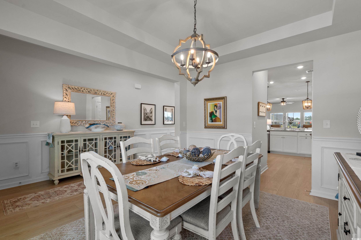
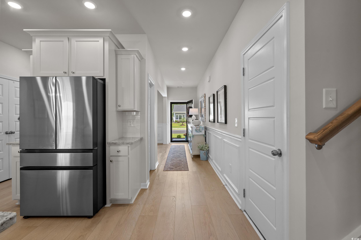
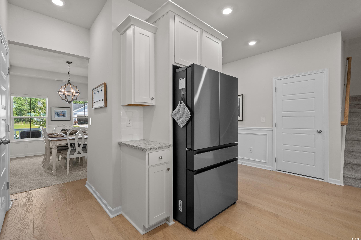
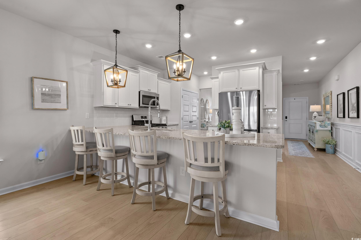
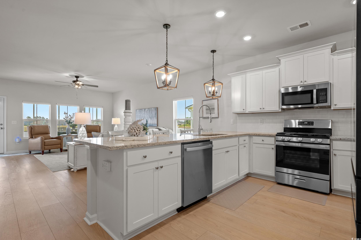
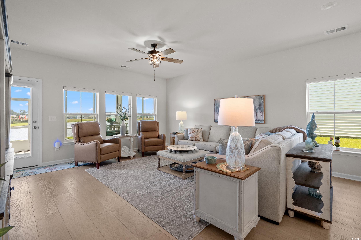
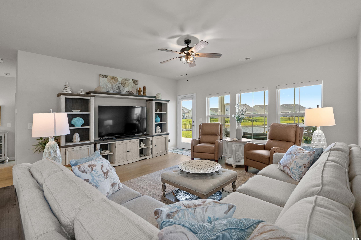
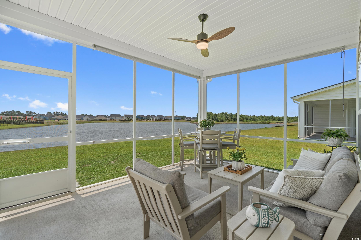
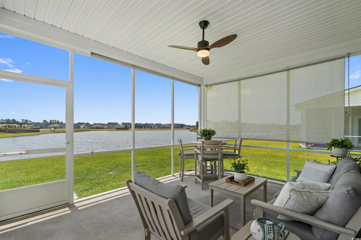
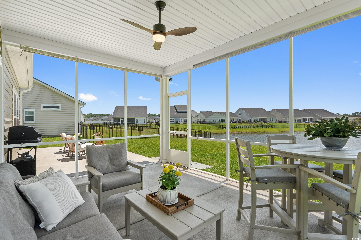
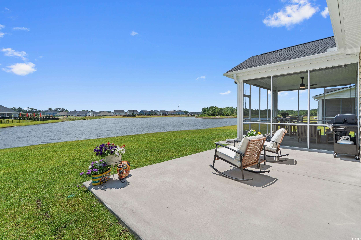
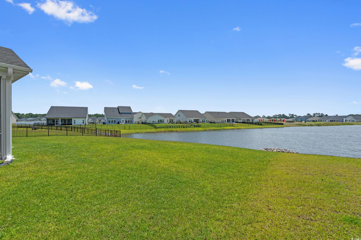
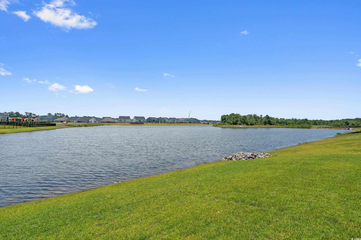
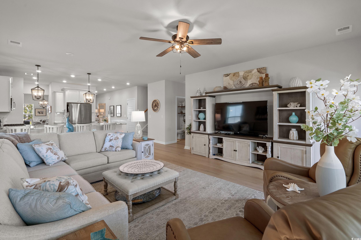
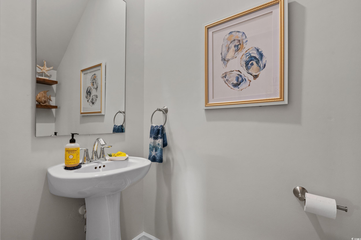
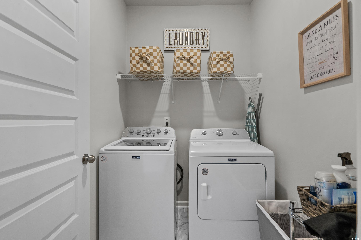
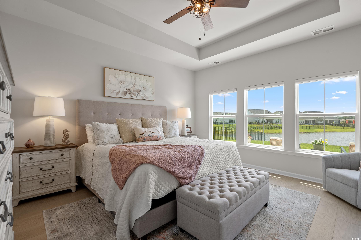
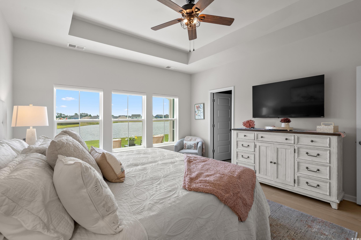
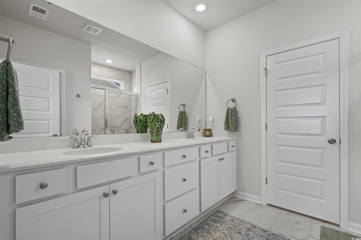
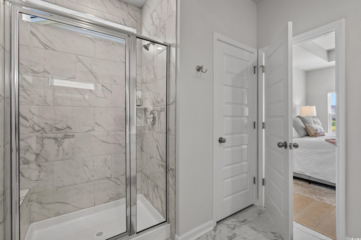
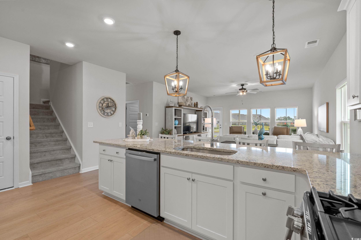
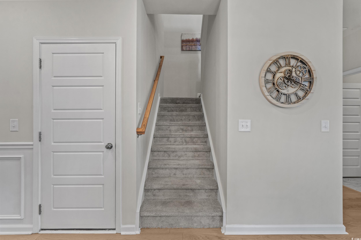
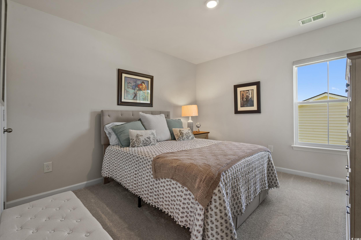
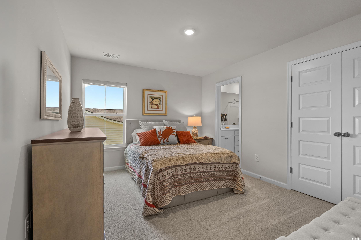
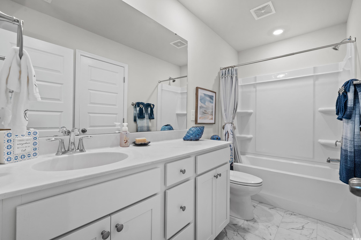
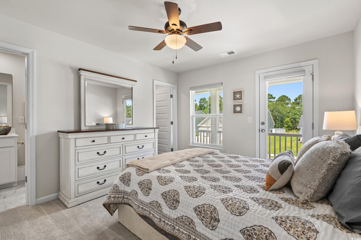
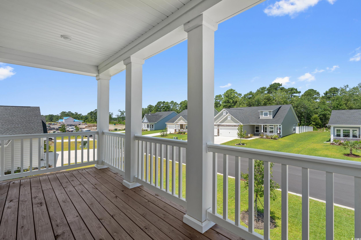
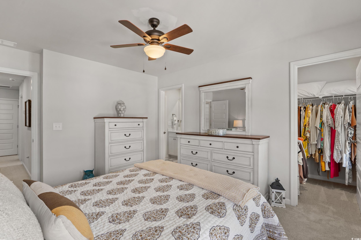
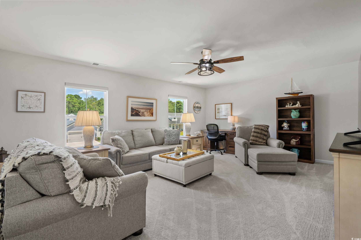
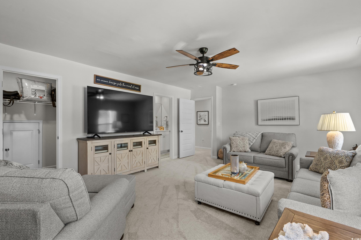
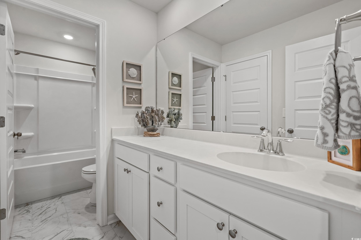
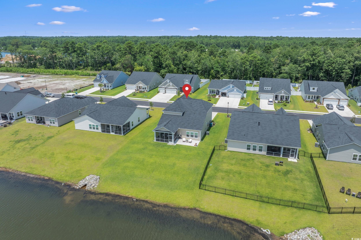
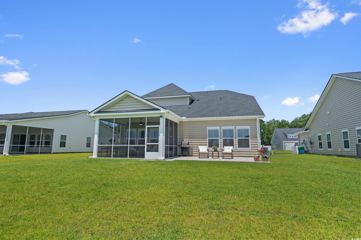
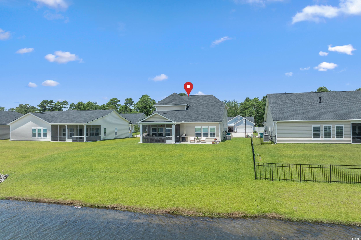
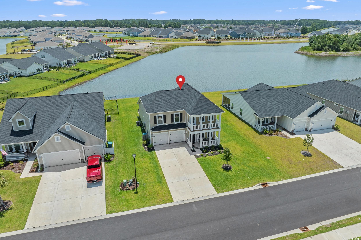
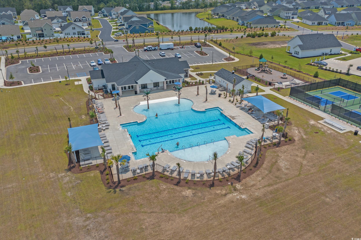
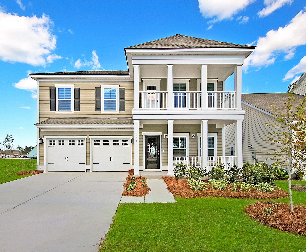
 MLS# 2518160
MLS# 2518160 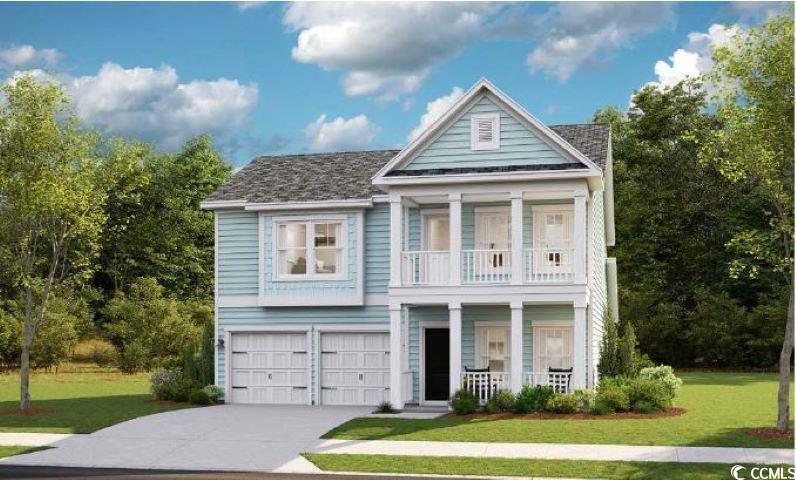
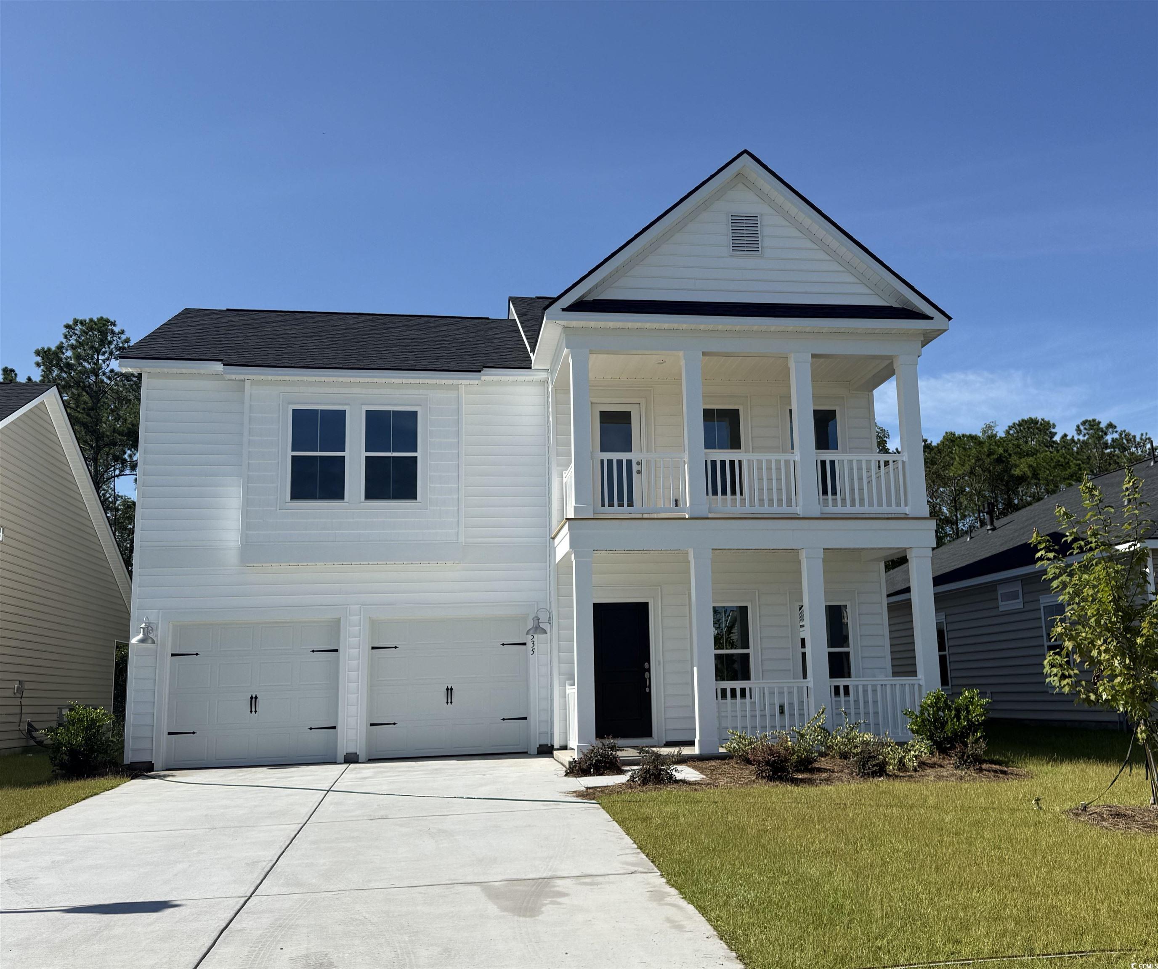
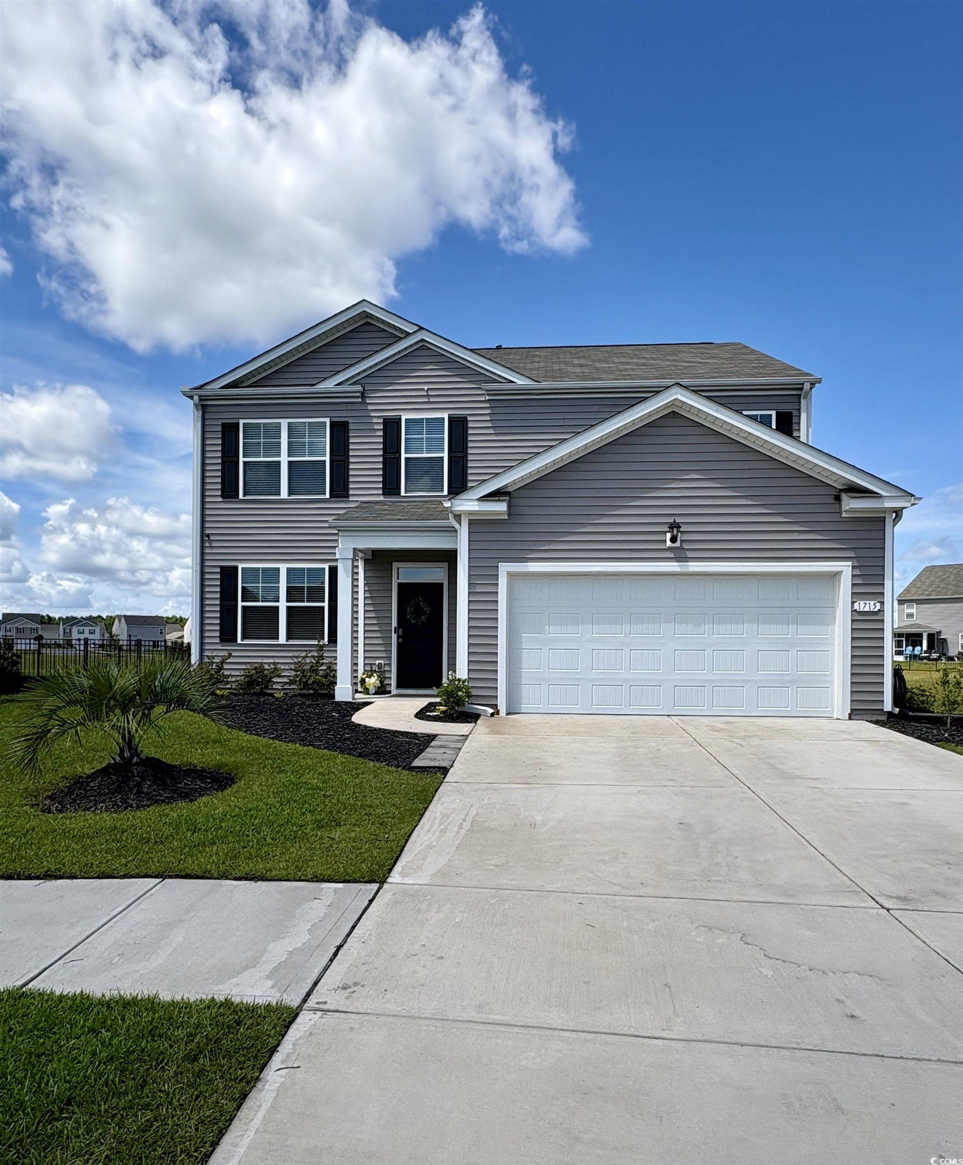
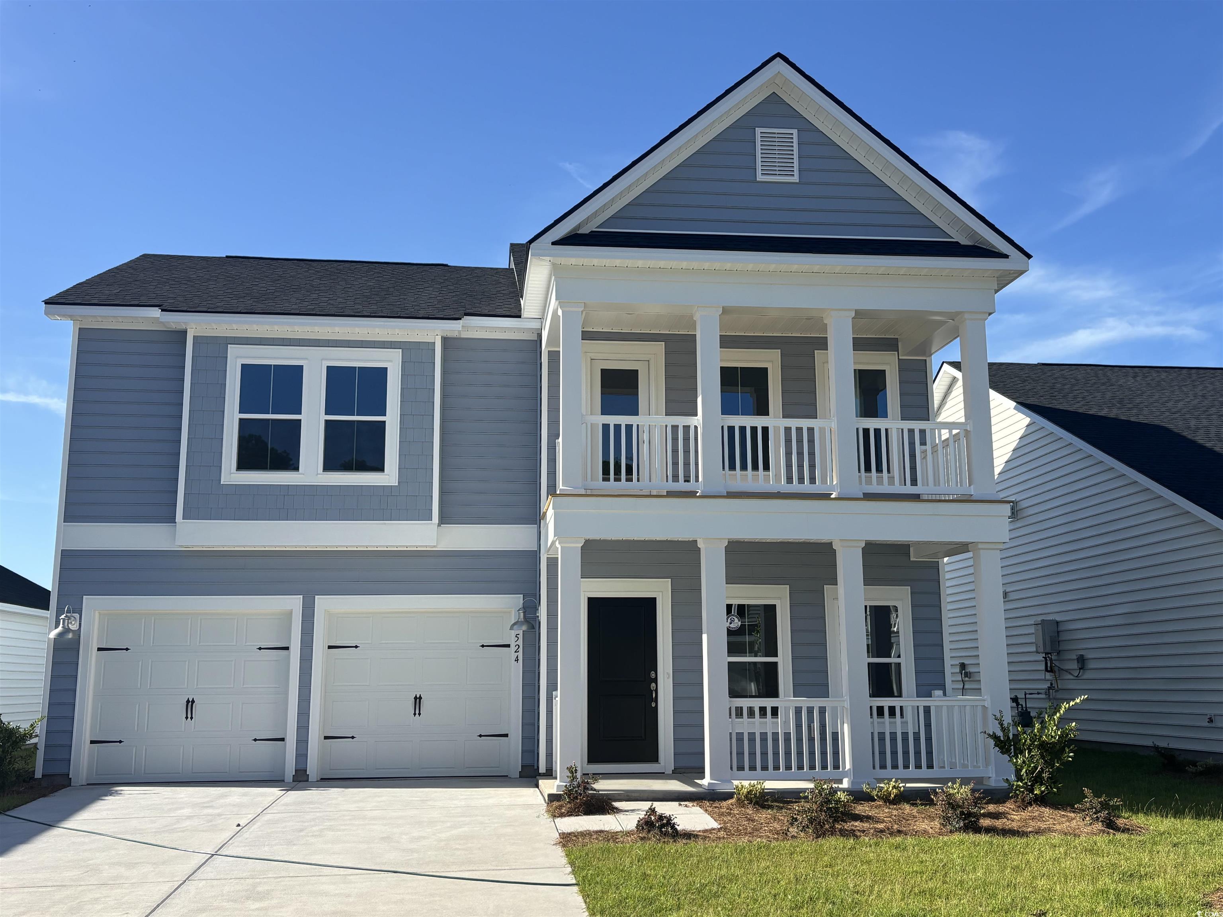
 Provided courtesy of © Copyright 2025 Coastal Carolinas Multiple Listing Service, Inc.®. Information Deemed Reliable but Not Guaranteed. © Copyright 2025 Coastal Carolinas Multiple Listing Service, Inc.® MLS. All rights reserved. Information is provided exclusively for consumers’ personal, non-commercial use, that it may not be used for any purpose other than to identify prospective properties consumers may be interested in purchasing.
Images related to data from the MLS is the sole property of the MLS and not the responsibility of the owner of this website. MLS IDX data last updated on 07-27-2025 11:49 PM EST.
Any images related to data from the MLS is the sole property of the MLS and not the responsibility of the owner of this website.
Provided courtesy of © Copyright 2025 Coastal Carolinas Multiple Listing Service, Inc.®. Information Deemed Reliable but Not Guaranteed. © Copyright 2025 Coastal Carolinas Multiple Listing Service, Inc.® MLS. All rights reserved. Information is provided exclusively for consumers’ personal, non-commercial use, that it may not be used for any purpose other than to identify prospective properties consumers may be interested in purchasing.
Images related to data from the MLS is the sole property of the MLS and not the responsibility of the owner of this website. MLS IDX data last updated on 07-27-2025 11:49 PM EST.
Any images related to data from the MLS is the sole property of the MLS and not the responsibility of the owner of this website.