Surfside Beach, SC 29575
- 3Beds
- 2Full Baths
- N/AHalf Baths
- 1,635SqFt
- 2023Year Built
- 0.18Acres
- MLS# 2516413
- Residential
- Detached
- Active Under Contract
- Approx Time on Market20 days
- AreaSurfside Area--Surfside Triangle 544 To Glenns Bay
- CountyHorry
- Subdivision Ocean Palms
Overview
Welcome to 239 Lifestyle Court in Surfside Beach, SC your dream coastal ranch just a golf cart ride from the beach! This home is truly one of kind! This beautifully upgraded 3-bedroom, 2-bathroom home is located in the highly desirable Ocean Palms community and offers a perfect blend of luxury, comfort, and convenience. From the moment you step inside, you'll be captivated by the bright, open floor plan featuring vaulted ceilings, waterproof luxury vinyl plank flooring throughout (no carpet), and abundant natural light streaming through triple-pane windows. The stunning kitchen is a true showstopper, boasting white Shaker-style cabinets, quartz countertops, a cast iron farmhouse sink, stainless steel appliances including a gas range and upgraded dishwasher, white subway tile backsplash, a corner pantry, and a spacious breakfast bar that is perfect for casual dining and entertaining. Custom upgrades elevate this home beyond builder grade, including a designer chandelier from India, ceiling medallions, upgraded pendant lighting, custom plantation and rattan blinds, and unique accent walls in multiple rooms. A newly built butlers pantry adds additional cabinetry and workspace, ideal for hosting or organizing. The spacious primary suite is a private retreat, complete with a tray ceiling, custom barn door entry into the en suite, quartz vanity, and an expansive walk-in closet. Two additional bedrooms are tucked away for privacy, along with a stylish guest bath. Enjoy natural gas features throughout, including a tankless water heater, gas heating, and a gas range. Outside, the fully fenced backyard is a true oasis. It includes a full-width concrete patio, a covered porch with a ceiling fan, a custom grill bar with built-in cabinets, a gravel fire pit lounge, and lush landscaping with rock, mulch, and mature trees and shrubs. The yard has been professionally designed with irrigation and drainage systems in place and offers ample space to install a pool. The property also includes a pre-wired 220V power box and 110 outlet, ideal for a future hot tub or outdoor kitchen. The front exterior features LED garage sidelights, a custom rain chain with French drain, and elegant curb appeal. Located just minutes from the beautiful Surfside Beach shoreline, this home offers quick access to local dining, shopping, entertainment, golf, medical facilities, and Myrtle Beach International Airport. Whether you're looking for a full-time residence or the ultimate beach retreat, 239 Lifestyle Court delivers the ideal blend of coastal charm and modern upgrades. Dont miss the opportunity to live in one of the Grand Strands most sought-after communities.
Agriculture / Farm
Grazing Permits Blm: ,No,
Horse: No
Grazing Permits Forest Service: ,No,
Grazing Permits Private: ,No,
Irrigation Water Rights: ,No,
Farm Credit Service Incl: ,No,
Crops Included: ,No,
Association Fees / Info
Hoa Frequency: Monthly
Hoa Fees: 75
Hoa: Yes
Hoa Includes: AssociationManagement, CommonAreas, LegalAccounting, Pools, Trash
Community Features: GolfCartsOk, Pool
Assoc Amenities: OwnerAllowedGolfCart, OwnerAllowedMotorcycle, PetRestrictions
Bathroom Info
Total Baths: 2.00
Fullbaths: 2
Room Dimensions
Bedroom1: 12 x 11
Bedroom2: 12 x 11
DiningRoom: 11 x 11
GreatRoom: 18 x 16
Kitchen: 17 x 9
PrimaryBedroom: 14 x 14
Room Level
Bedroom1: First
Bedroom2: First
PrimaryBedroom: First
Room Features
DiningRoom: KitchenDiningCombo
FamilyRoom: CeilingFans, VaultedCeilings
Kitchen: BreakfastBar, KitchenIsland, Pantry, StainlessSteelAppliances, SolidSurfaceCounters
Other: BedroomOnMainLevel, EntranceFoyer, Other
Bedroom Info
Beds: 3
Building Info
New Construction: No
Levels: One
Year Built: 2023
Mobile Home Remains: ,No,
Zoning: RES
Style: Ranch
Construction Materials: BrickVeneer, VinylSiding
Builders Name: Beverly Homes
Builder Model: Capers
Buyer Compensation
Exterior Features
Spa: No
Patio and Porch Features: RearPorch, Patio
Pool Features: Community, OutdoorPool
Foundation: Slab
Exterior Features: BuiltInBarbecue, Barbecue, Fence, SprinklerIrrigation, Porch, Patio
Financial
Lease Renewal Option: ,No,
Garage / Parking
Parking Capacity: 6
Garage: Yes
Carport: No
Parking Type: Attached, Garage, TwoCarGarage, GarageDoorOpener
Open Parking: No
Attached Garage: Yes
Garage Spaces: 2
Green / Env Info
Interior Features
Floor Cover: LuxuryVinyl, LuxuryVinylPlank
Fireplace: No
Laundry Features: WasherHookup
Furnished: Unfurnished
Interior Features: Attic, PullDownAtticStairs, PermanentAtticStairs, SplitBedrooms, BreakfastBar, BedroomOnMainLevel, EntranceFoyer, KitchenIsland, StainlessSteelAppliances, SolidSurfaceCounters
Appliances: Dishwasher, Disposal, Microwave, Range, Refrigerator
Lot Info
Lease Considered: ,No,
Lease Assignable: ,No,
Acres: 0.18
Land Lease: No
Lot Description: Rectangular, RectangularLot
Misc
Pool Private: No
Pets Allowed: OwnerOnly, Yes
Offer Compensation
Other School Info
Property Info
County: Horry
View: No
Senior Community: No
Stipulation of Sale: None
Habitable Residence: ,No,
Property Sub Type Additional: Detached
Property Attached: No
Security Features: SmokeDetectors
Disclosures: CovenantsRestrictionsDisclosure
Rent Control: No
Construction: Resale
Room Info
Basement: ,No,
Sold Info
Sqft Info
Building Sqft: 2239
Living Area Source: Plans
Sqft: 1635
Tax Info
Unit Info
Utilities / Hvac
Heating: Central, Electric, Gas
Cooling: CentralAir
Electric On Property: No
Cooling: Yes
Utilities Available: CableAvailable, ElectricityAvailable, NaturalGasAvailable, PhoneAvailable, SewerAvailable, UndergroundUtilities, WaterAvailable
Heating: Yes
Water Source: Public
Waterfront / Water
Waterfront: No
Courtesy of Serhant
Real Estate Websites by Dynamic IDX, LLC

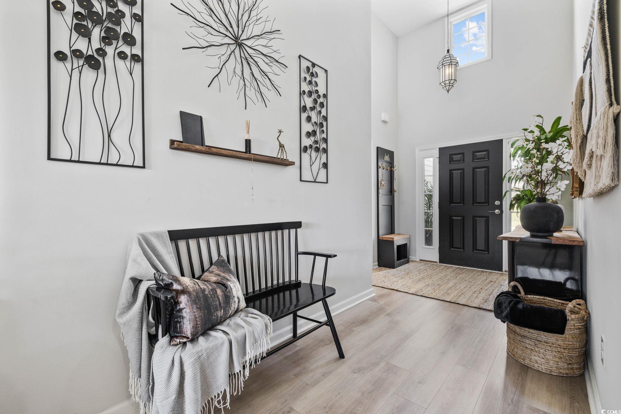
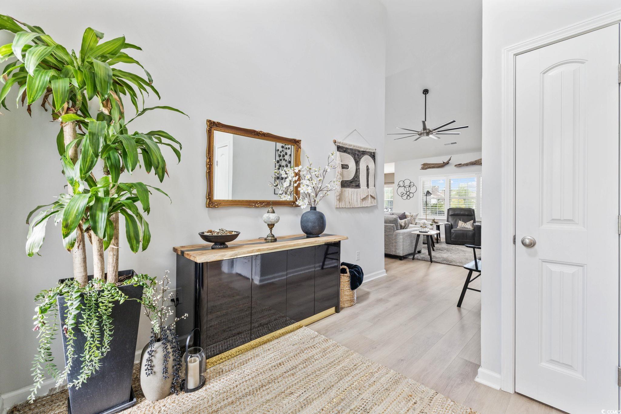
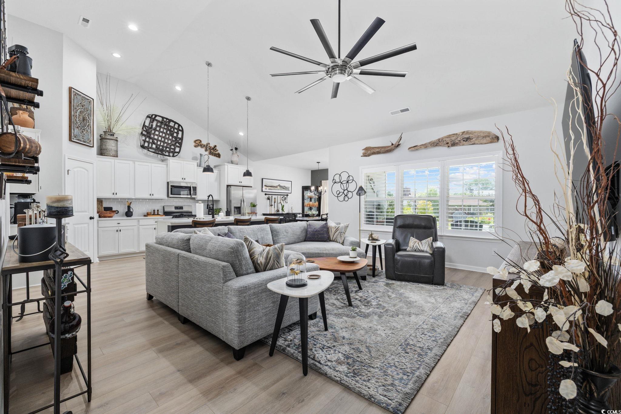
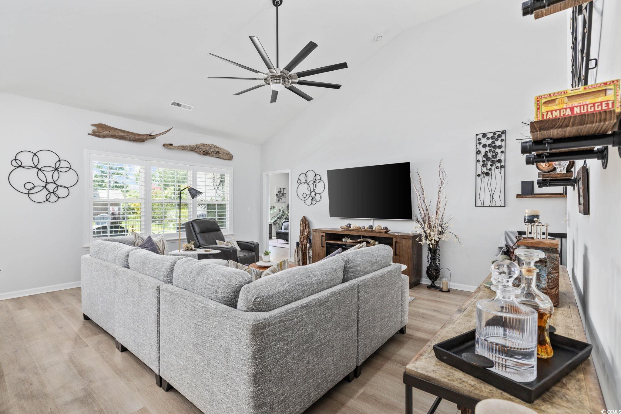





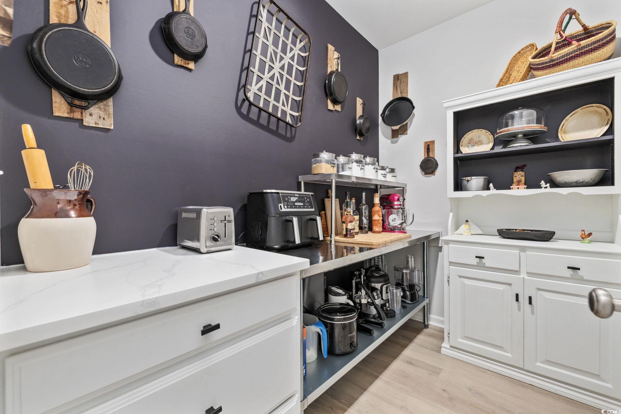


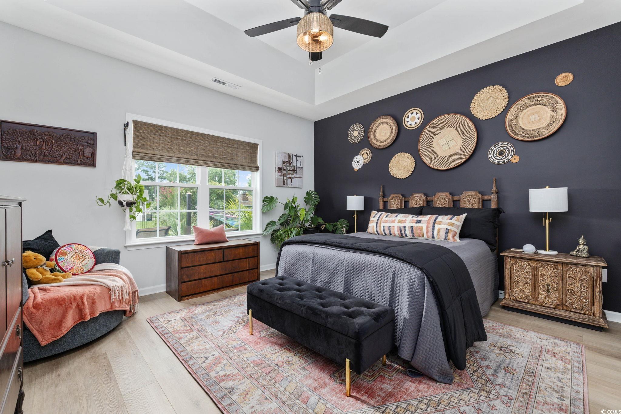
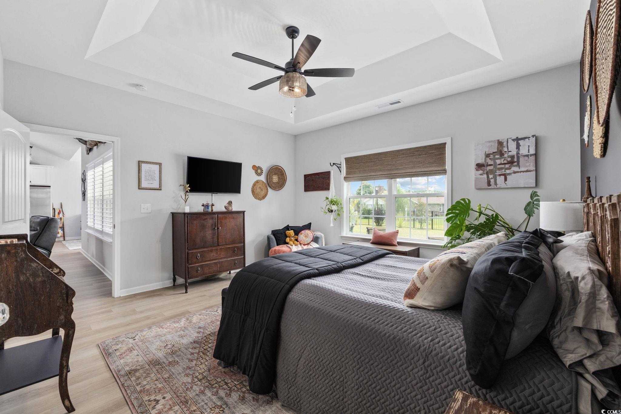



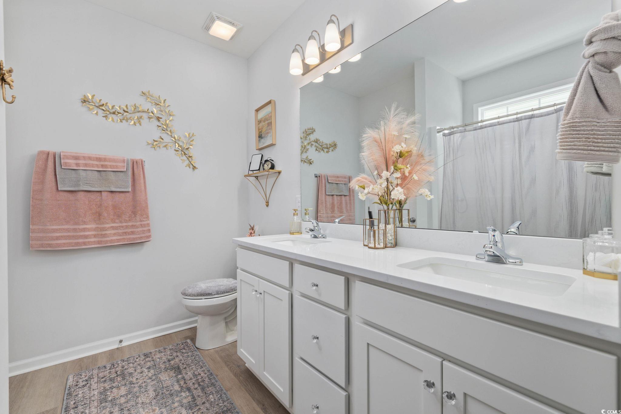


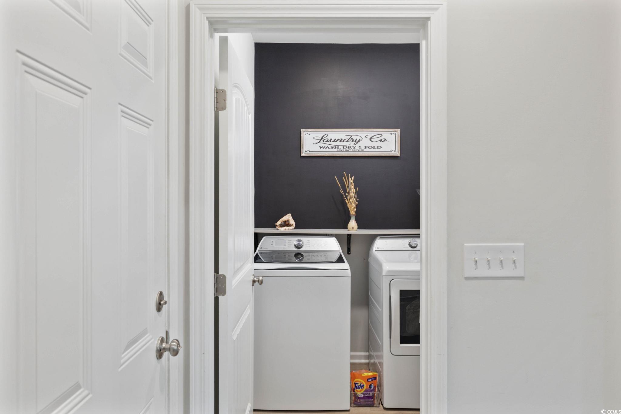

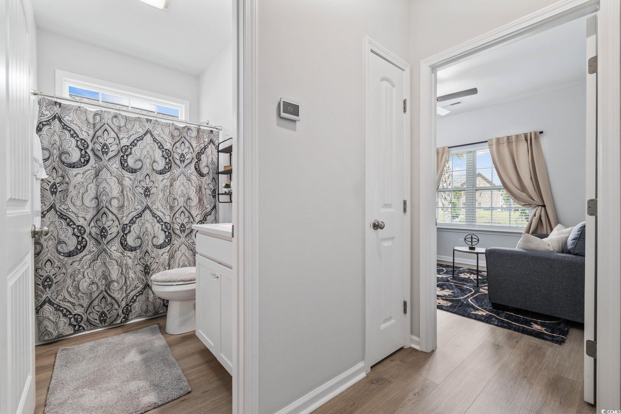

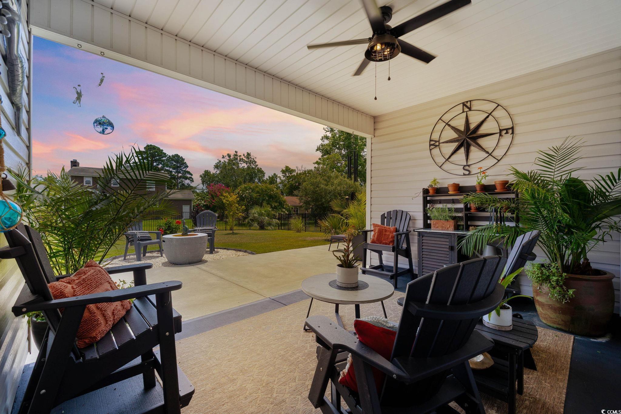







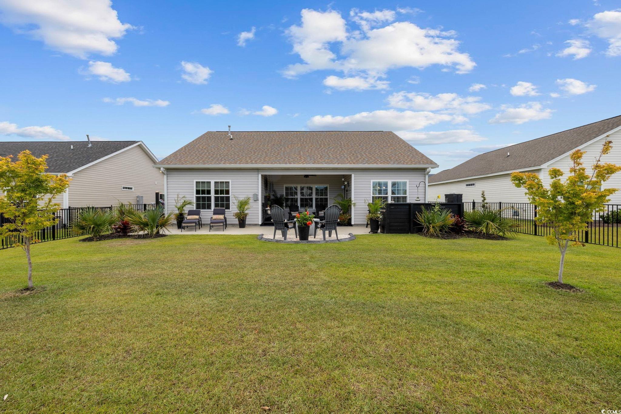



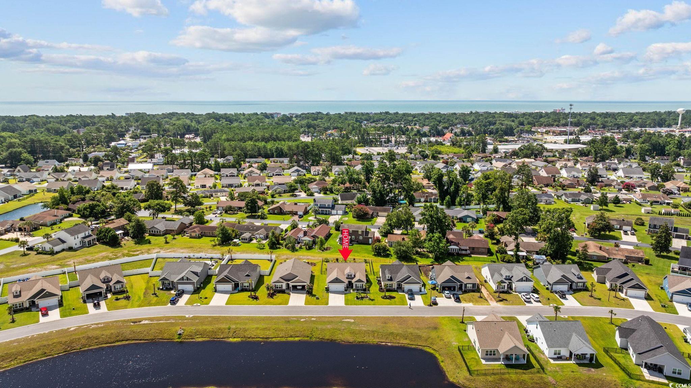

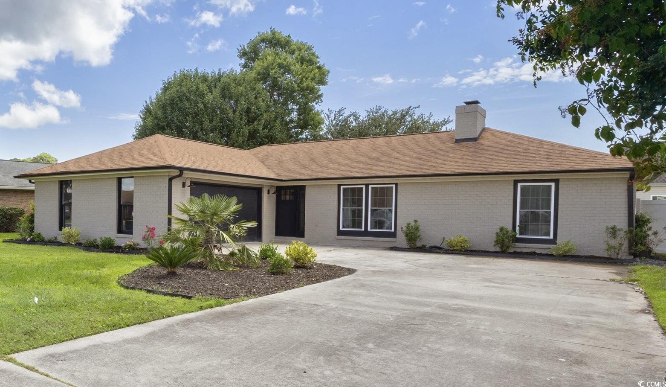
 MLS# 2514921
MLS# 2514921 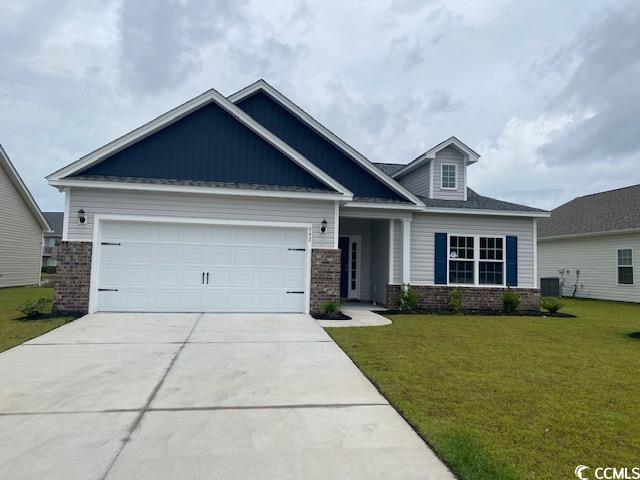


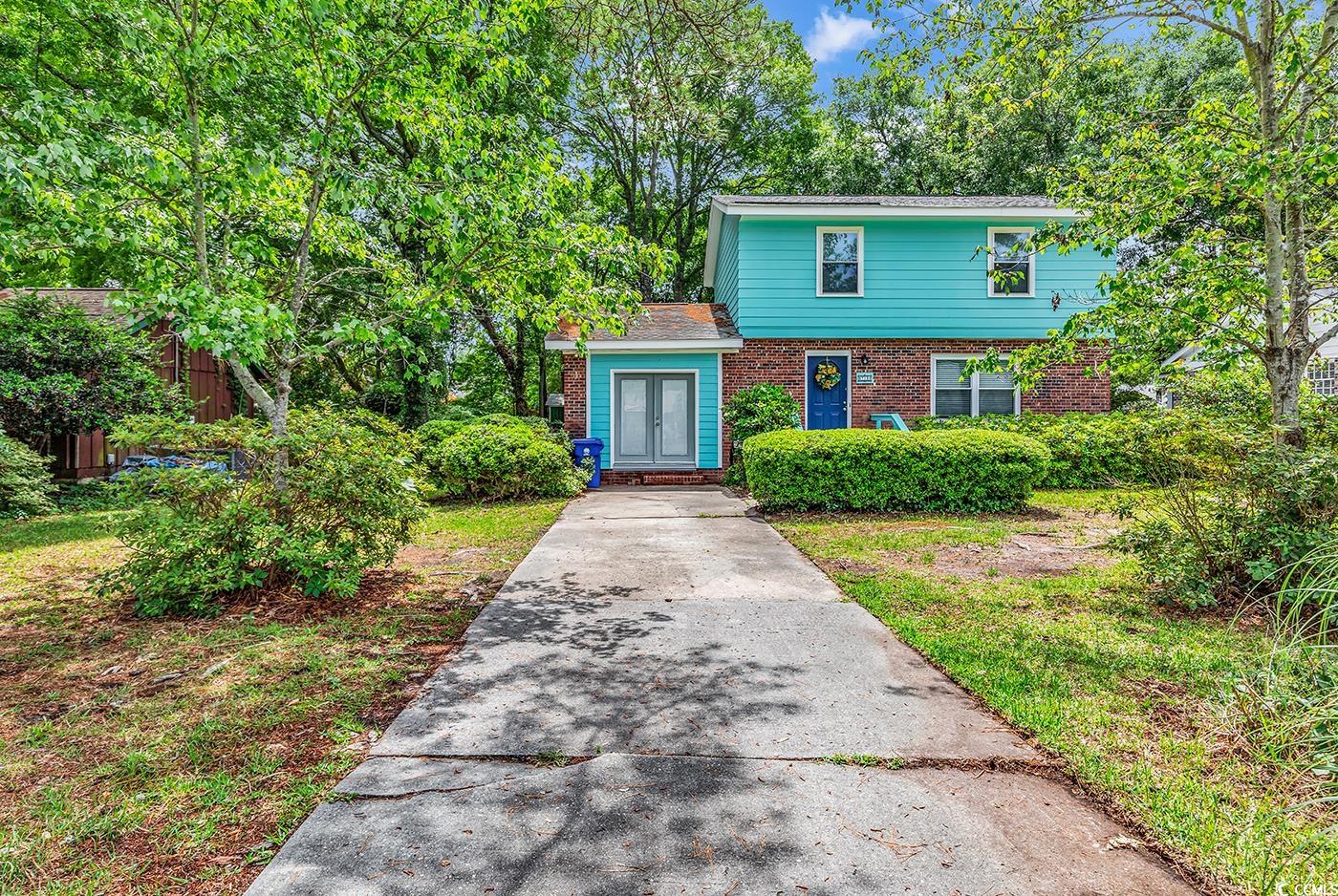
 Provided courtesy of © Copyright 2025 Coastal Carolinas Multiple Listing Service, Inc.®. Information Deemed Reliable but Not Guaranteed. © Copyright 2025 Coastal Carolinas Multiple Listing Service, Inc.® MLS. All rights reserved. Information is provided exclusively for consumers’ personal, non-commercial use, that it may not be used for any purpose other than to identify prospective properties consumers may be interested in purchasing.
Images related to data from the MLS is the sole property of the MLS and not the responsibility of the owner of this website. MLS IDX data last updated on 07-23-2025 2:36 PM EST.
Any images related to data from the MLS is the sole property of the MLS and not the responsibility of the owner of this website.
Provided courtesy of © Copyright 2025 Coastal Carolinas Multiple Listing Service, Inc.®. Information Deemed Reliable but Not Guaranteed. © Copyright 2025 Coastal Carolinas Multiple Listing Service, Inc.® MLS. All rights reserved. Information is provided exclusively for consumers’ personal, non-commercial use, that it may not be used for any purpose other than to identify prospective properties consumers may be interested in purchasing.
Images related to data from the MLS is the sole property of the MLS and not the responsibility of the owner of this website. MLS IDX data last updated on 07-23-2025 2:36 PM EST.
Any images related to data from the MLS is the sole property of the MLS and not the responsibility of the owner of this website.