Myrtle Beach, SC 29579
- 3Beds
- 3Full Baths
- N/AHalf Baths
- 2,414SqFt
- 2023Year Built
- 0.18Acres
- MLS# 2515214
- Residential
- Detached
- Active Under Contract
- Approx Time on Market1 month, 2 days
- AreaMyrtle Beach Area--Carolina Forest
- CountyHorry
- Subdivision Berkshire Forest-Carolina Forest
Overview
Welcome to 1459 Villena Drive, a beautifully upgraded home located in the highly desirable Berkshire Forest community of Myrtle Beach. This thoughtfully designed home includes the rare and spacious full upstairs addition, offering extra living space with an additional bedroom, bathroom, and loftperfect for guests, hobbies, or a private retreat. The open-concept layout creates a warm and inviting flow from the upgraded kitchen to the caf and gathering room, ideal for entertaining or everyday living. The owners suite is tucked away for privacy and features a spa-like bath and walk-in closet, enhanced with custom organization by Closets by Design. Throughout the home, youll find carefully chosen upgrades including an extended patio, fenced backyard, sunroom with Easy Breeze windows, custom pantry and linen storage, fresh interior and exterior paint, kitchen backsplash, porch blinds, water filtration system, whole-house surge protection, and enhanced landscaping with curb edging and irrigation. Berkshire Forest offers a lifestyle that feels like a year-round vacation. Residents enjoy access to two resort-style pools, a lazy river, splash pad, hot tub, fitness center, clubhouse overlooking a 32-acre lake with sandy beach and dock, walking trails, pickleball, bocce ball, tennis and basketball courts, a playground, picnic areas, dog park, and a full-time lifestyle director. This vibrant community is just minutes from shopping, dining, top-rated schools, and only 10 minutes to the beach, with easy access to International Drive, Hwy 31, and Hwy 501. This is more than a homeits a lifestyle. Come see why this is the perfect place to call home.
Agriculture / Farm
Grazing Permits Blm: ,No,
Horse: No
Grazing Permits Forest Service: ,No,
Grazing Permits Private: ,No,
Irrigation Water Rights: ,No,
Farm Credit Service Incl: ,No,
Crops Included: ,No,
Association Fees / Info
Hoa Frequency: Monthly
Hoa Fees: 107
Hoa: Yes
Community Features: Clubhouse, GolfCartsOk, RecreationArea, TennisCourts, LongTermRentalAllowed, Pool
Assoc Amenities: Clubhouse, OwnerAllowedGolfCart, PetRestrictions, TennisCourts
Bathroom Info
Total Baths: 3.00
Fullbaths: 3
Room Features
Kitchen: Pantry, StainlessSteelAppliances, SolidSurfaceCounters
Bedroom Info
Beds: 3
Building Info
New Construction: No
Levels: Two
Year Built: 2023
Mobile Home Remains: ,No,
Zoning: Res
Construction Materials: VinylSiding
Builders Name: Pulte
Builder Model: Castle Rock LC1A
Buyer Compensation
Exterior Features
Spa: No
Patio and Porch Features: Patio
Pool Features: Community, Indoor
Foundation: Slab
Exterior Features: Fence, Patio
Financial
Lease Renewal Option: ,No,
Garage / Parking
Parking Capacity: 4
Garage: Yes
Carport: No
Parking Type: Attached, Garage, TwoCarGarage, GarageDoorOpener
Open Parking: No
Attached Garage: Yes
Garage Spaces: 2
Green / Env Info
Interior Features
Floor Cover: Carpet, Tile
Fireplace: No
Laundry Features: WasherHookup
Furnished: Unfurnished
Interior Features: StainlessSteelAppliances, SolidSurfaceCounters
Appliances: Dishwasher, Microwave, Range, WaterPurifier
Lot Info
Lease Considered: ,No,
Lease Assignable: ,No,
Acres: 0.18
Land Lease: No
Lot Description: LakeFront, PondOnLot
Misc
Pool Private: No
Pets Allowed: OwnerOnly, Yes
Offer Compensation
Other School Info
Property Info
County: Horry
View: No
Senior Community: No
Stipulation of Sale: None
Habitable Residence: ,No,
Property Sub Type Additional: Detached
Property Attached: No
Security Features: SecuritySystem
Disclosures: CovenantsRestrictionsDisclosure
Rent Control: No
Construction: Resale
Room Info
Basement: ,No,
Sold Info
Sqft Info
Building Sqft: 3045
Living Area Source: Builder
Sqft: 2414
Tax Info
Unit Info
Utilities / Hvac
Heating: ForcedAir, Gas
Cooling: CentralAir
Electric On Property: No
Cooling: Yes
Utilities Available: ElectricityAvailable, NaturalGasAvailable, SewerAvailable, WaterAvailable
Heating: Yes
Water Source: Public
Waterfront / Water
Waterfront: Yes
Waterfront Features: Pond
Directions
Use Google Maps and Waze :)Courtesy of Living South Realty
Real Estate Websites by Dynamic IDX, LLC








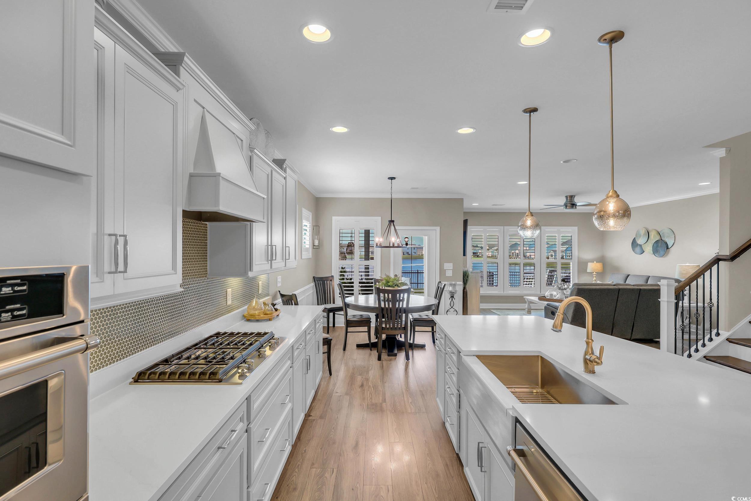
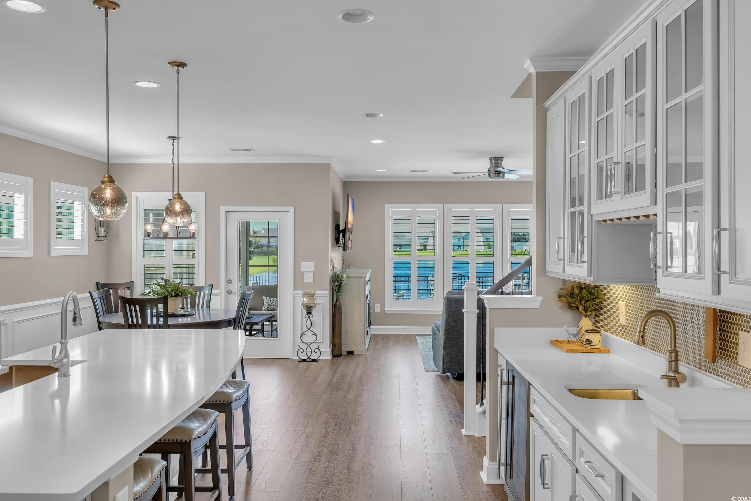
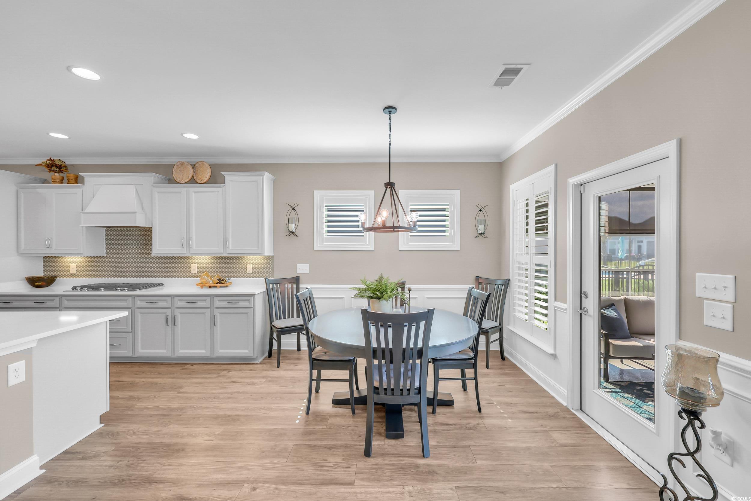
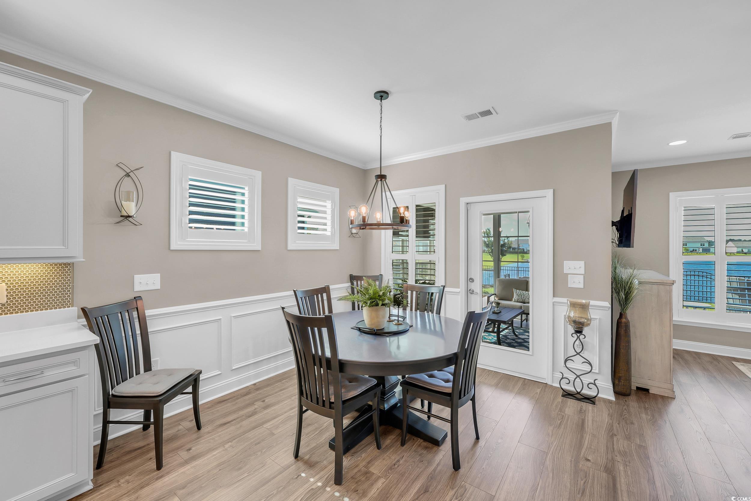

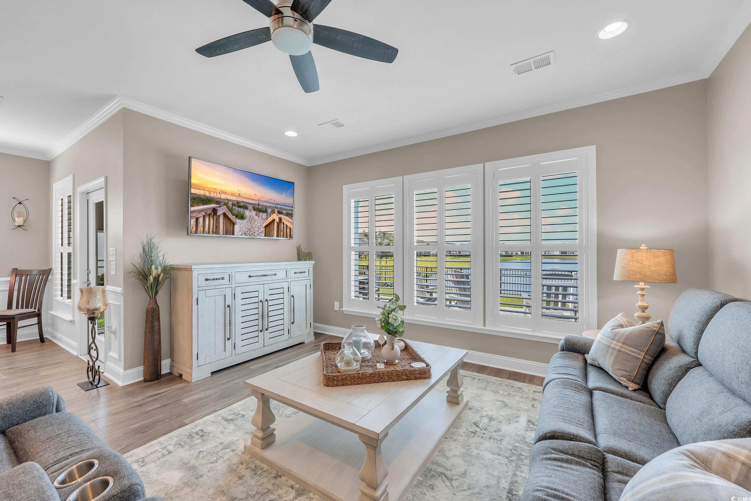

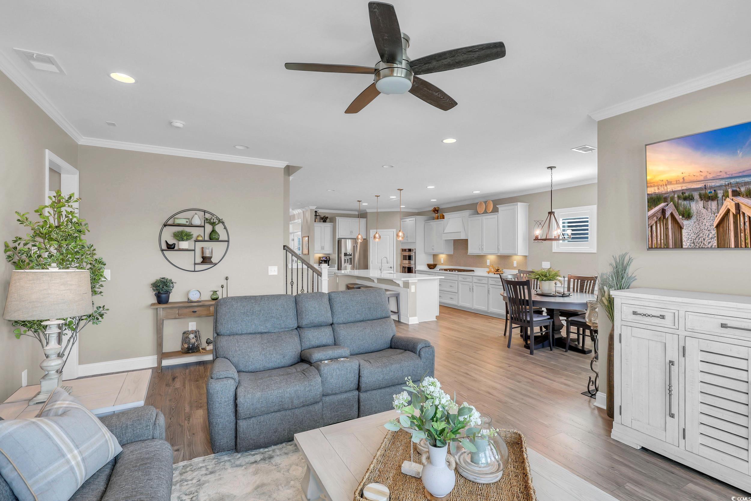










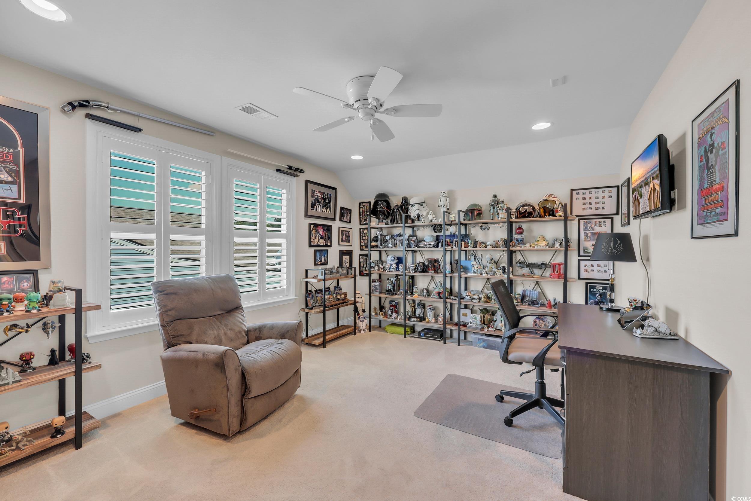

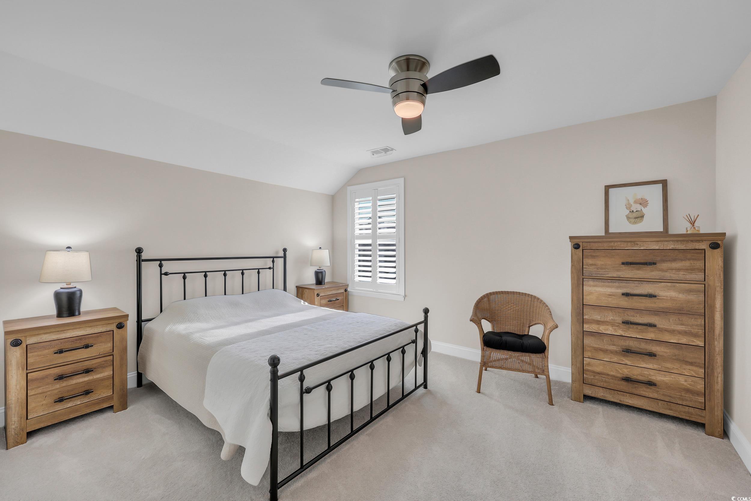
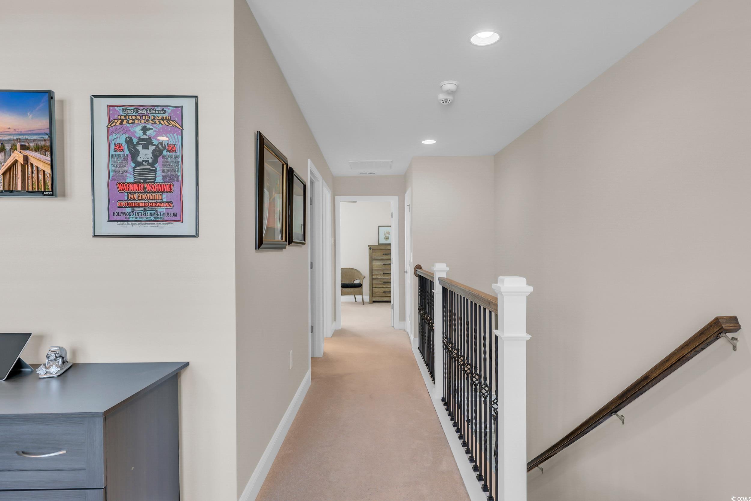






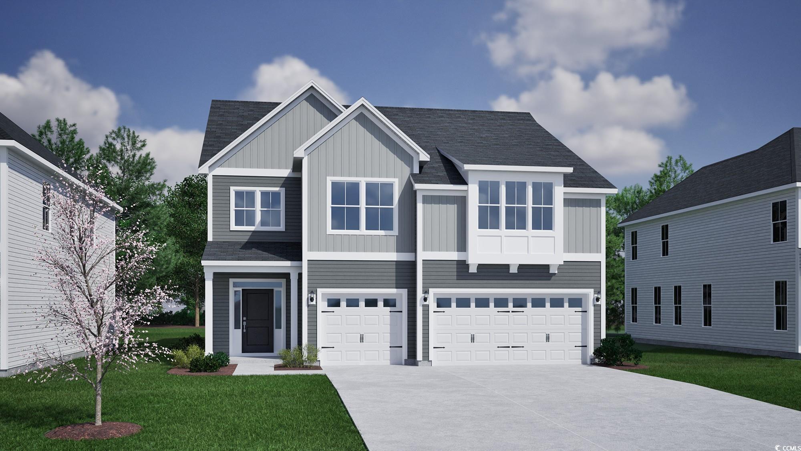
 MLS# 2517103
MLS# 2517103 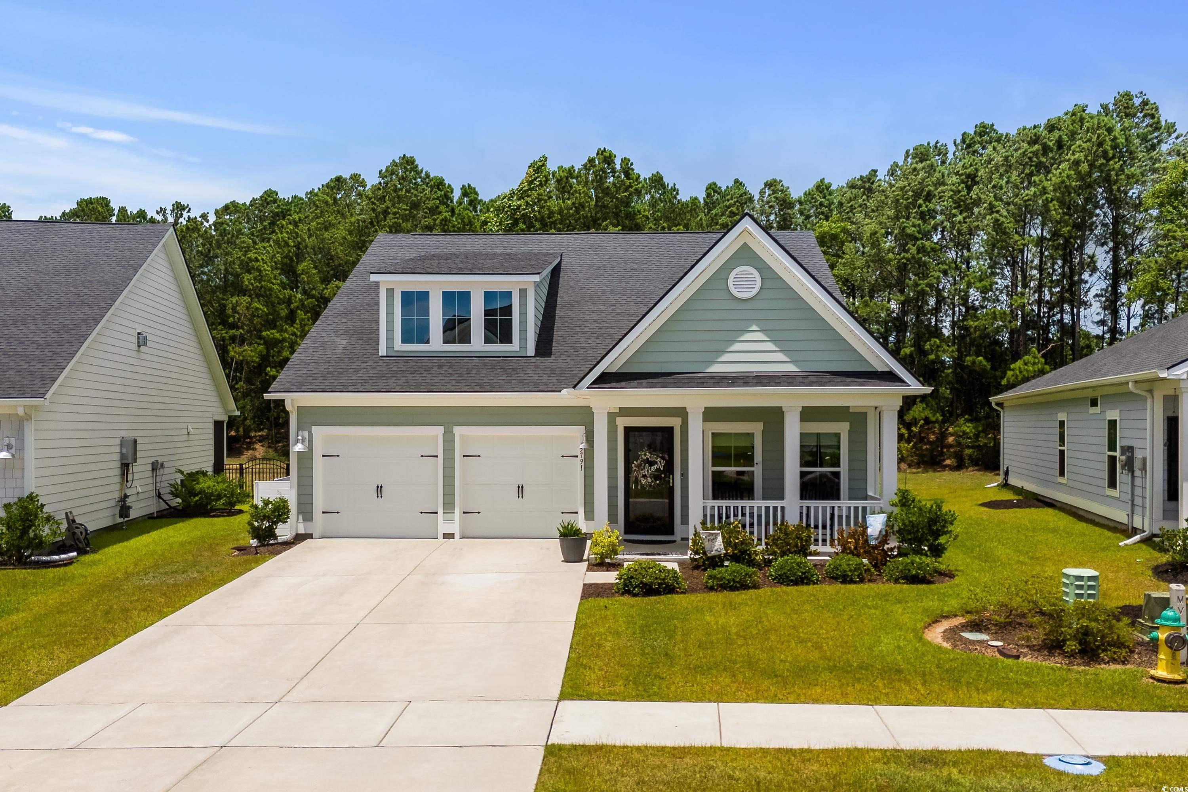
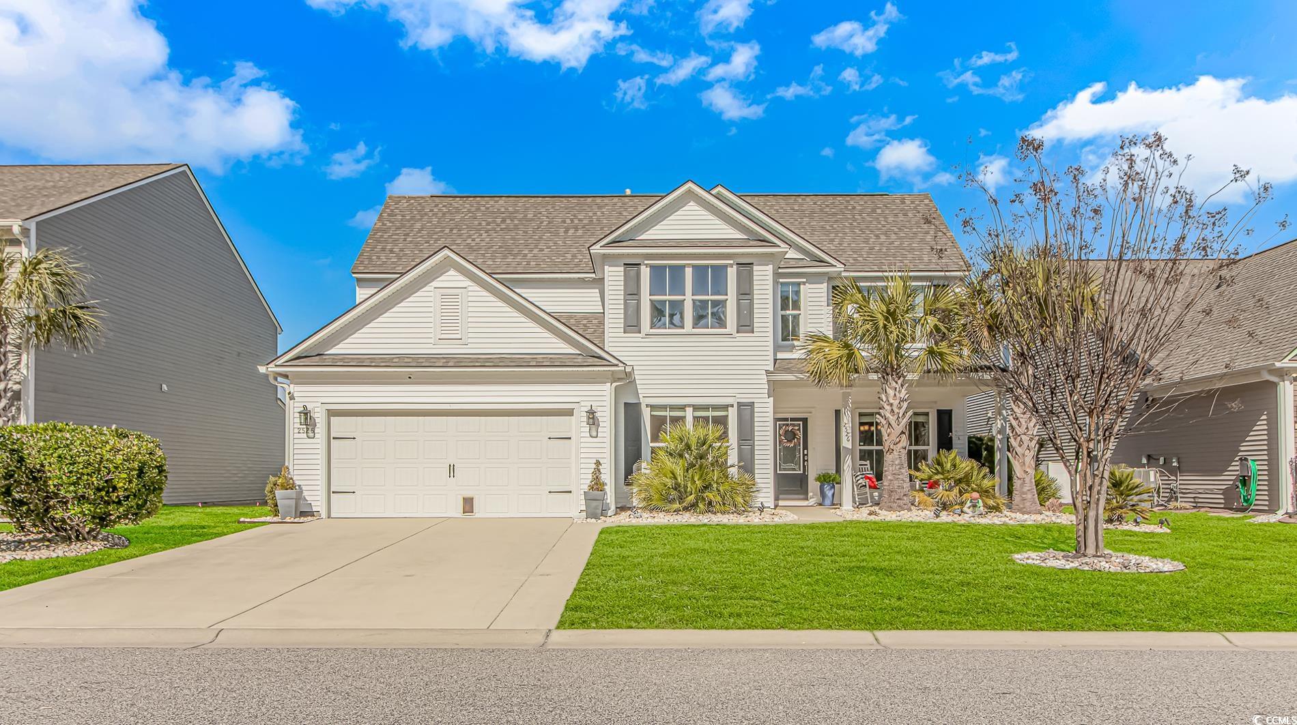
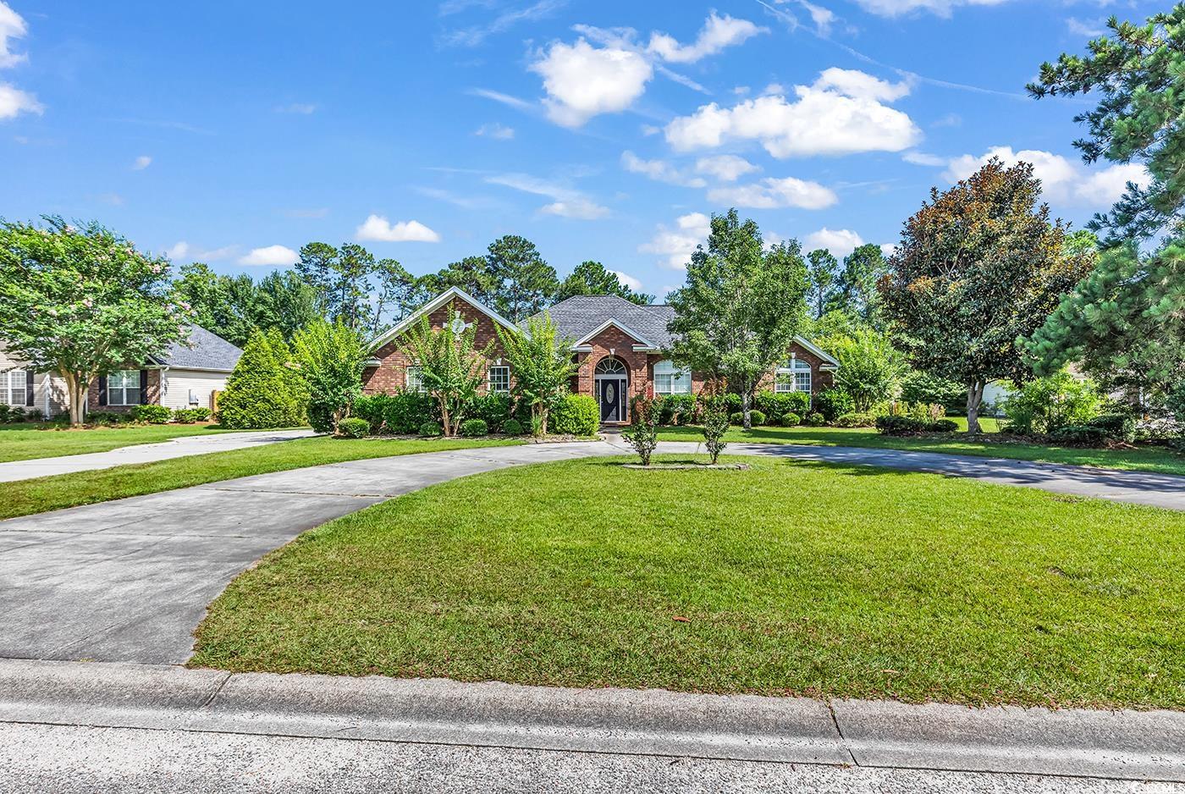
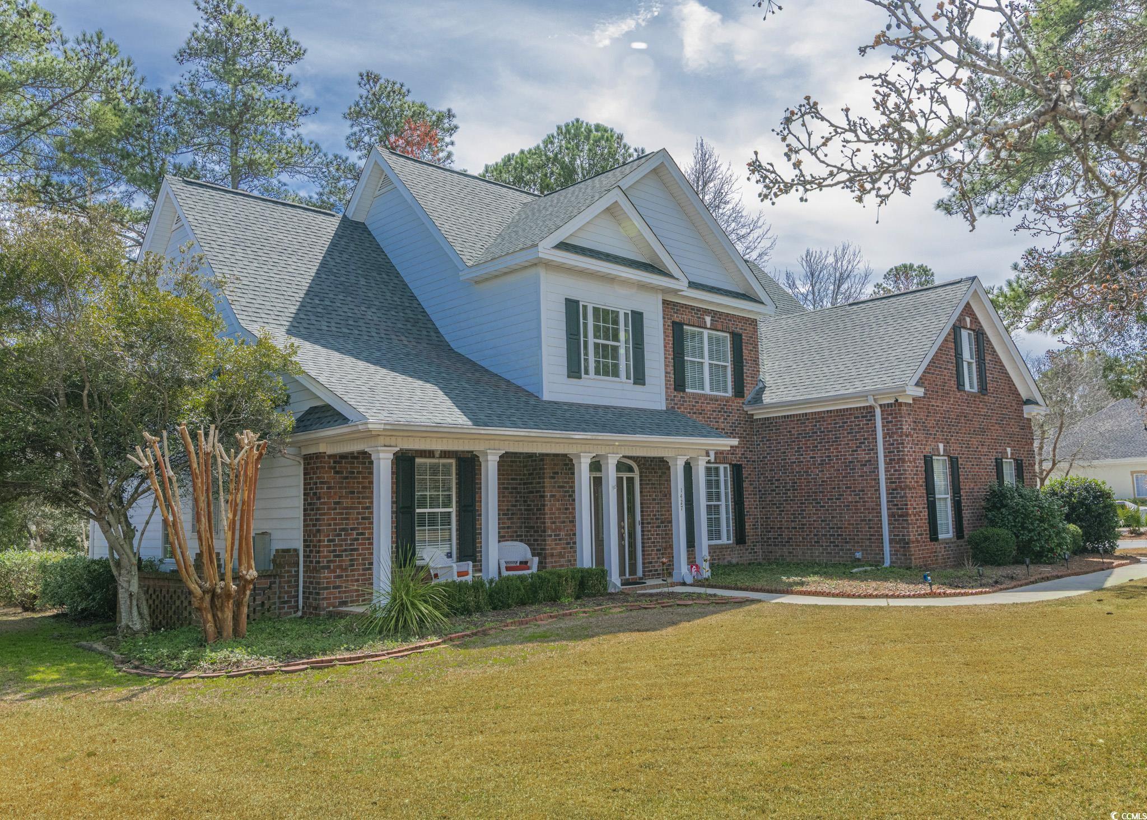
 Provided courtesy of © Copyright 2025 Coastal Carolinas Multiple Listing Service, Inc.®. Information Deemed Reliable but Not Guaranteed. © Copyright 2025 Coastal Carolinas Multiple Listing Service, Inc.® MLS. All rights reserved. Information is provided exclusively for consumers’ personal, non-commercial use, that it may not be used for any purpose other than to identify prospective properties consumers may be interested in purchasing.
Images related to data from the MLS is the sole property of the MLS and not the responsibility of the owner of this website. MLS IDX data last updated on 07-21-2025 6:22 PM EST.
Any images related to data from the MLS is the sole property of the MLS and not the responsibility of the owner of this website.
Provided courtesy of © Copyright 2025 Coastal Carolinas Multiple Listing Service, Inc.®. Information Deemed Reliable but Not Guaranteed. © Copyright 2025 Coastal Carolinas Multiple Listing Service, Inc.® MLS. All rights reserved. Information is provided exclusively for consumers’ personal, non-commercial use, that it may not be used for any purpose other than to identify prospective properties consumers may be interested in purchasing.
Images related to data from the MLS is the sole property of the MLS and not the responsibility of the owner of this website. MLS IDX data last updated on 07-21-2025 6:22 PM EST.
Any images related to data from the MLS is the sole property of the MLS and not the responsibility of the owner of this website.