Myrtle Beach, SC 29572
- 3Beds
- 3Full Baths
- N/AHalf Baths
- 2,820SqFt
- 2023Year Built
- 0.21Acres
- MLS# 2515186
- Residential
- Detached
- Active Under Contract
- Approx Time on Market1 month, 16 days
- AreaMyrtle Beach Area--48th Ave N To 79th Ave N
- CountyHorry
- Subdivision Grande Dunes - Del Webb
Overview
Experience waterway living at its finest at 7374 Sarteano Dr, a refined Grande Dunes residence where sophistication meets serenity. Nestled in the prestigious Del Webb neighborhood and situated on one of the premier ICW homesites, this one of a kind, immaculate 3 Bedroom, 3 bath home offers unmatched sunset views down the waterway and amazing golf views of the signature hole on the resort course. Upon entering this open plan, you'll immediately notice the custom upgrades and details that resonate throughout this exquisite residence. Natural light pours through the homes many windows, and added sunroom, perfect for watching the boats cruise by or golfers tee up on the green. The great room and owners suite come alive with custom shiplap accent walls, custom Cypress floating shelves in great room and a unique barn door in the primary. So many improvements in this place, including wood flooring throughout, full pull out cabinets, top of the line appliances, a custom vanity in the owners bath, and automated blinds for your convenience. Indulge in the craftsmanship of designer lighting & ceiling fans, the durability of a coated garage floor, security cameras, as well as whole house and A/C surge protectors...the list of enhancements is endless. Outside, enjoy your slice of paradise with an expansive stone patio featuring a custom gas fire pit, a grilling area, and plenty of room to chill, just an ideal combination for entertaining the family or serene evenings under the stars. Residents of this amenity-rich neighborhood enjoy a vibrant lifestyle with access to community features that cater to the 55+ market, ensuring that theres always something to do and new friends to meet. Del Webb, a natural gas community, offers an indoor heated pool, an outdoor resort style pool, a fulltime activities director, pickleball and tennis courts, bocce ball court, a fitness center, a fire pit, walking trails and day docks for fishing or boating. Your lawn care is also included so you can spend your time savoring life. As an owner in Grande Dunes you have access to the 25,000 square foot Ocean Club where you can enjoy fine dining, happy hour outings, oceanfront pools with food and beverage service, private beach entrance, beach chair service, and other fun activities. Additionally, the community has two 18-hole golf courses, deep water marina, and a Har-tru tennis facility.
Agriculture / Farm
Grazing Permits Blm: ,No,
Horse: No
Grazing Permits Forest Service: ,No,
Grazing Permits Private: ,No,
Irrigation Water Rights: ,No,
Farm Credit Service Incl: ,No,
Crops Included: ,No,
Association Fees / Info
Hoa Frequency: Monthly
Hoa Fees: 379
Hoa: Yes
Hoa Includes: AssociationManagement, Insurance, MaintenanceGrounds, Pools, RecreationFacilities
Community Features: Beach, Clubhouse, GolfCartsOk, Other, PrivateBeach, RecreationArea, TennisCourts, Golf, Pool
Assoc Amenities: BeachRights, Clubhouse, OwnerAllowedGolfCart, Other, PrivateMembership, PetRestrictions, TennisCourts
Bathroom Info
Total Baths: 3.00
Fullbaths: 3
Room Level
Bedroom1: Main
Bedroom2: Main
PrimaryBedroom: Main
Room Features
DiningRoom: FamilyDiningRoom
FamilyRoom: CeilingFans
Kitchen: BreakfastBar, BreakfastArea, KitchenExhaustFan, KitchenIsland, Pantry, StainlessSteelAppliances, SolidSurfaceCounters
Other: BedroomOnMainLevel, EntranceFoyer, Other
Bedroom Info
Beds: 3
Building Info
New Construction: No
Levels: One
Year Built: 2023
Mobile Home Remains: ,No,
Zoning: RES
Style: Traditional
Construction Materials: HardiplankType
Builders Name: Pulte
Builder Model: Tangerly Oak
Buyer Compensation
Exterior Features
Spa: No
Patio and Porch Features: RearPorch, FrontPorch, Patio
Pool Features: Community, Indoor, OutdoorPool
Foundation: Slab
Exterior Features: SprinklerIrrigation, Porch, Patio
Financial
Lease Renewal Option: ,No,
Garage / Parking
Parking Capacity: 4
Garage: Yes
Carport: No
Parking Type: Attached, Garage, TwoCarGarage, GarageDoorOpener
Open Parking: No
Attached Garage: Yes
Garage Spaces: 2
Green / Env Info
Interior Features
Floor Cover: Wood
Fireplace: No
Laundry Features: WasherHookup
Furnished: Unfurnished
Interior Features: SplitBedrooms, BreakfastBar, BedroomOnMainLevel, BreakfastArea, EntranceFoyer, KitchenIsland, StainlessSteelAppliances, SolidSurfaceCounters
Appliances: Cooktop, Dishwasher, Disposal, Refrigerator, RangeHood
Lot Info
Lease Considered: ,No,
Lease Assignable: ,No,
Acres: 0.21
Lot Size: 61 x 120 x 94 x 125
Land Lease: No
Lot Description: NearGolfCourse, IrregularLot
Misc
Pool Private: No
Pets Allowed: OwnerOnly, Yes
Offer Compensation
Other School Info
Property Info
County: Horry
View: No
Senior Community: Yes
Stipulation of Sale: None
Habitable Residence: ,No,
Property Sub Type Additional: Detached
Property Attached: No
Security Features: SecuritySystem, SmokeDetectors
Disclosures: CovenantsRestrictionsDisclosure,SellerDisclosure
Rent Control: No
Construction: Resale
Room Info
Basement: ,No,
Sold Info
Sqft Info
Building Sqft: 3450
Living Area Source: Estimated
Sqft: 2820
Tax Info
Unit Info
Utilities / Hvac
Heating: Central
Cooling: CentralAir
Electric On Property: No
Cooling: Yes
Utilities Available: CableAvailable, ElectricityAvailable, NaturalGasAvailable, Other, PhoneAvailable, SewerAvailable, UndergroundUtilities, WaterAvailable
Heating: Yes
Water Source: Public
Waterfront / Water
Waterfront: No
Waterfront Features: IntracoastalAccess
Schools
Elem: Myrtle Beach Elementary School
Middle: Myrtle Beach Middle School
High: Myrtle Beach High School
Courtesy of Grande Dunes Properties - jason@grandedunesproperties.com
Real Estate Websites by Dynamic IDX, LLC

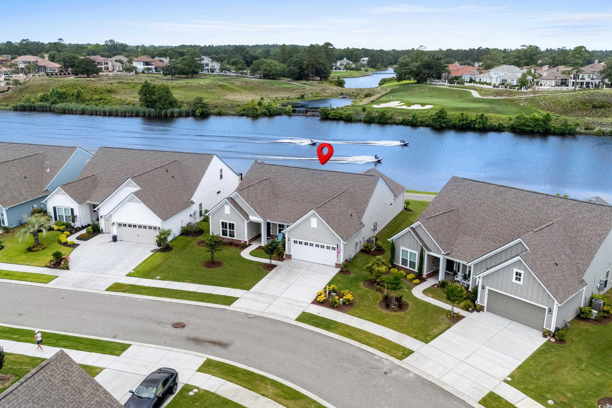


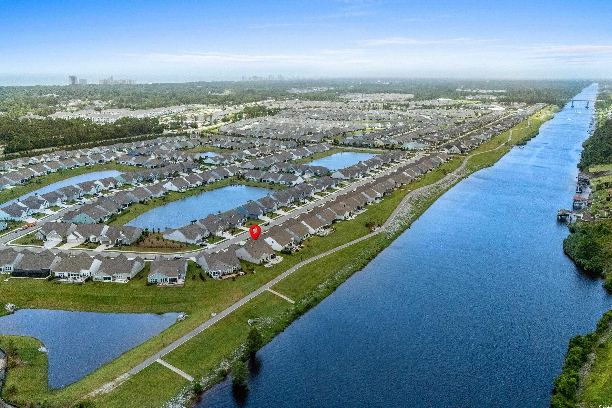
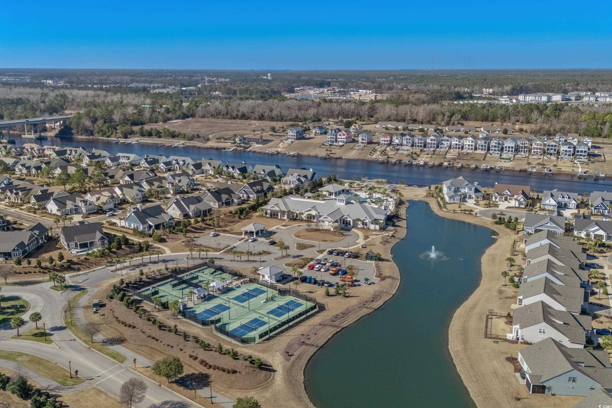


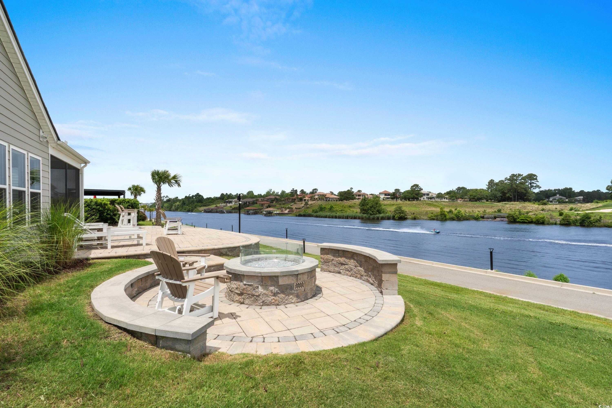



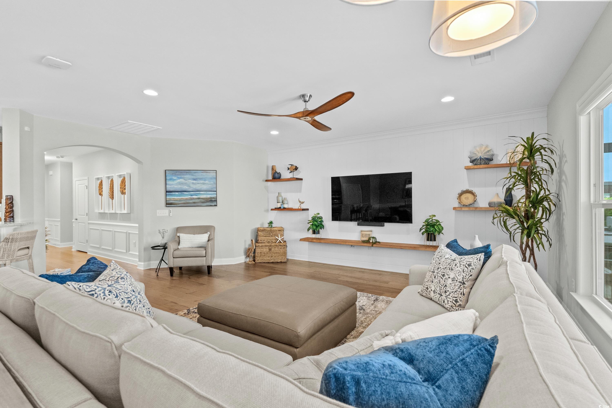


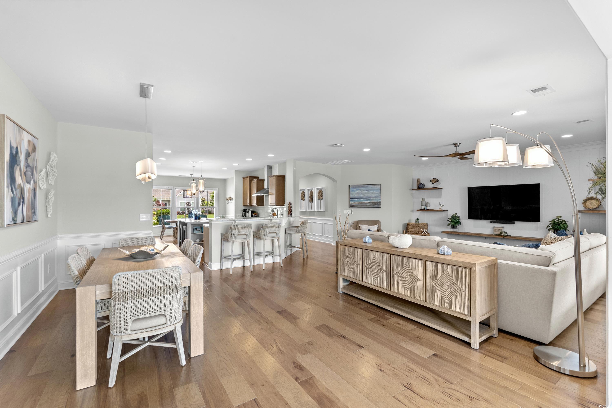

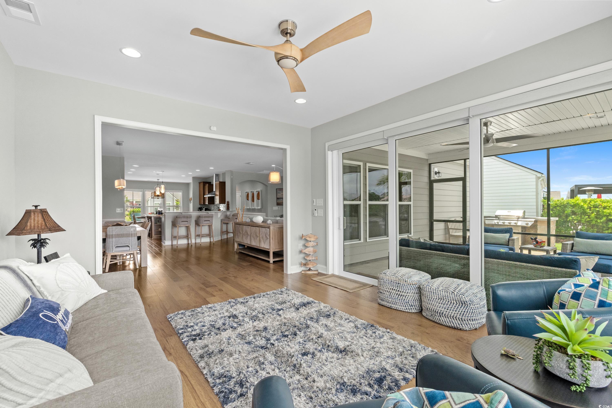




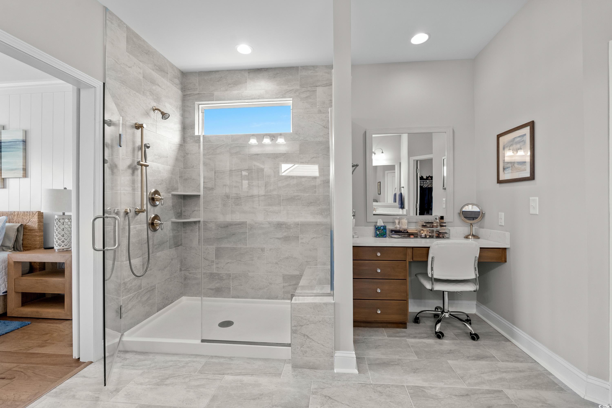

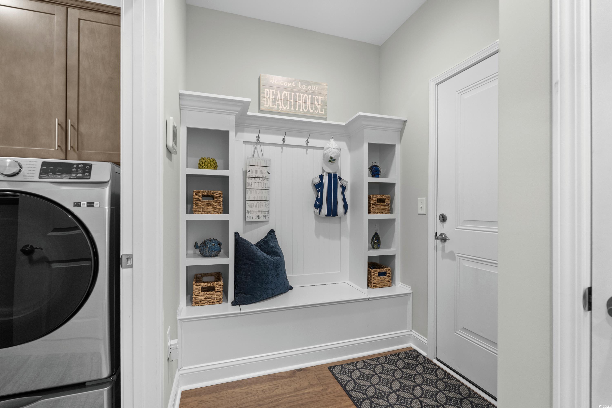


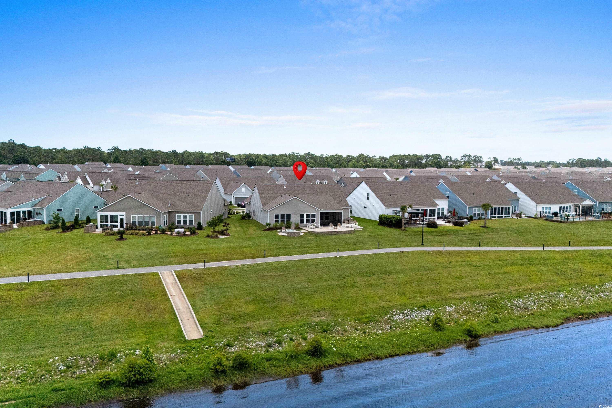
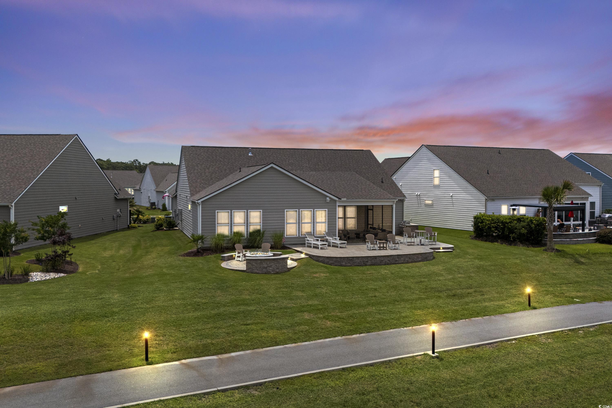
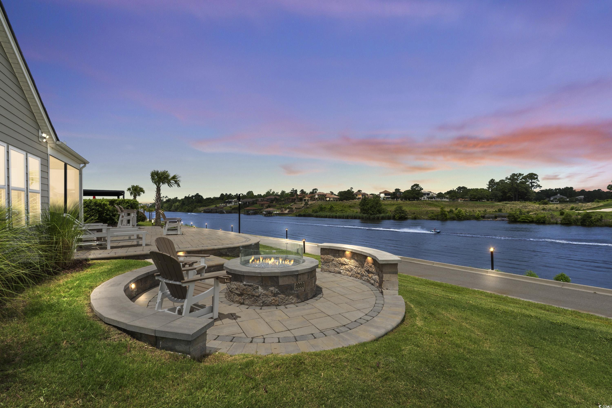


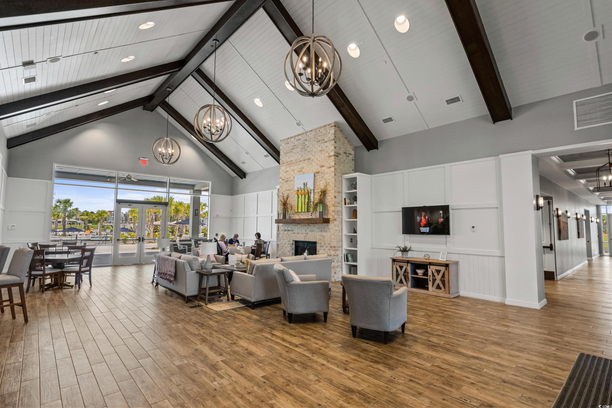



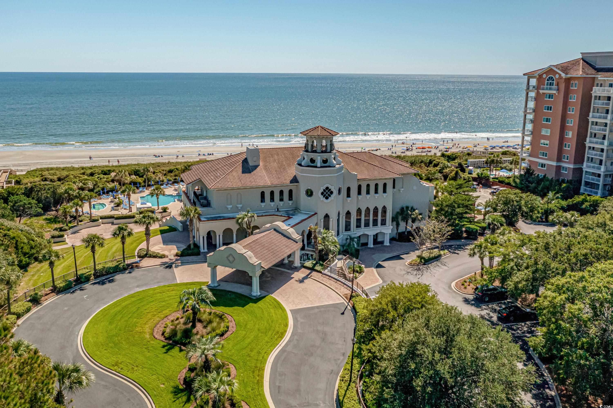



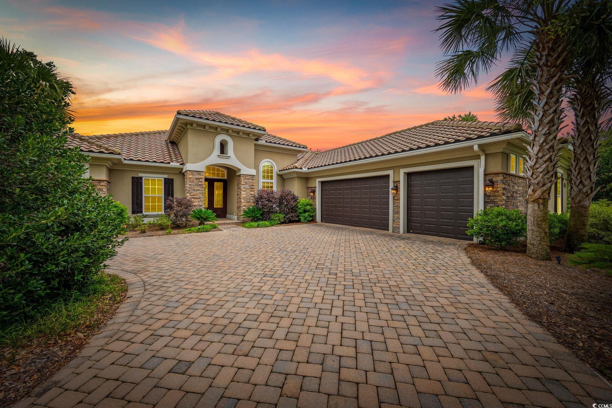
 MLS# 2515054
MLS# 2515054 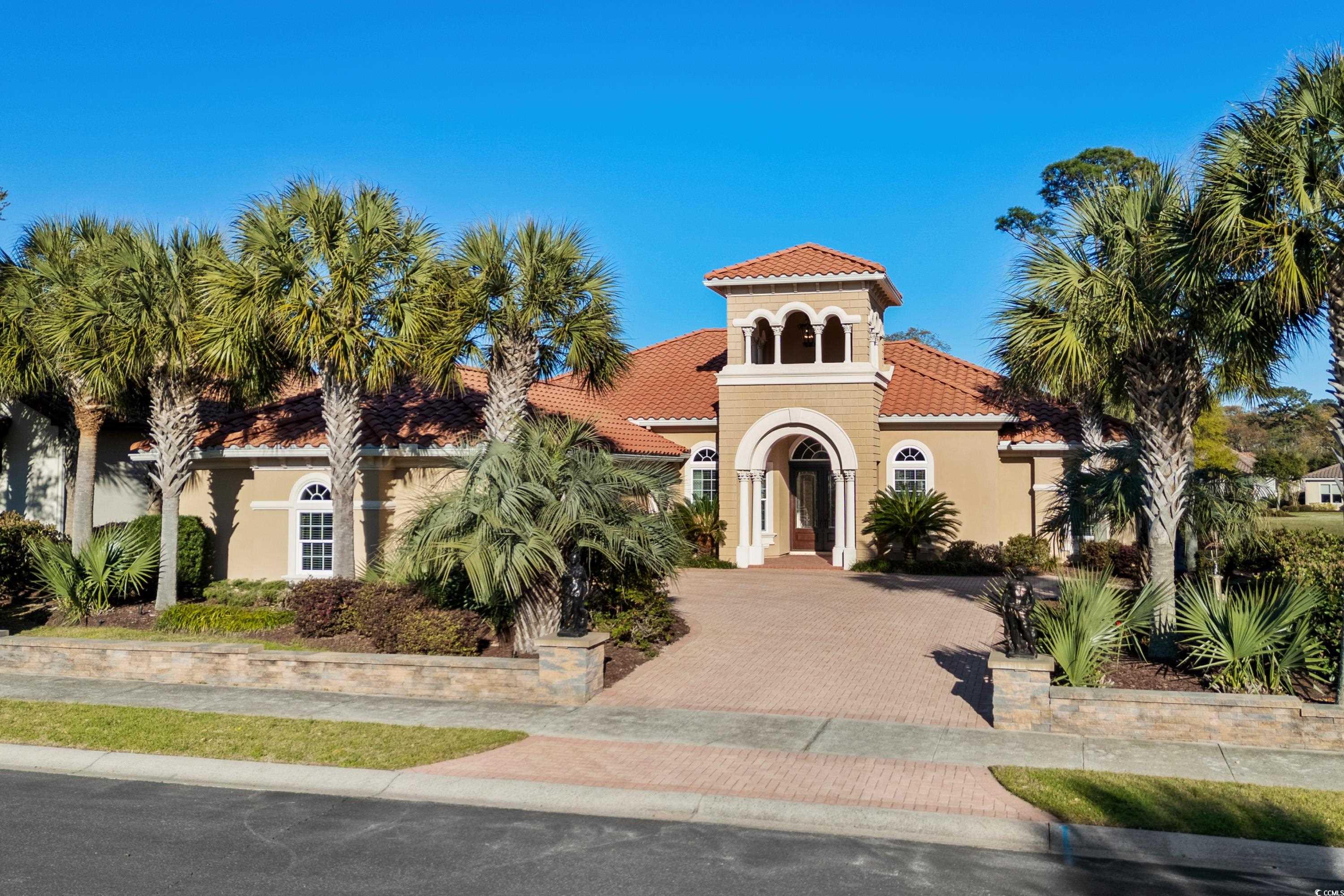
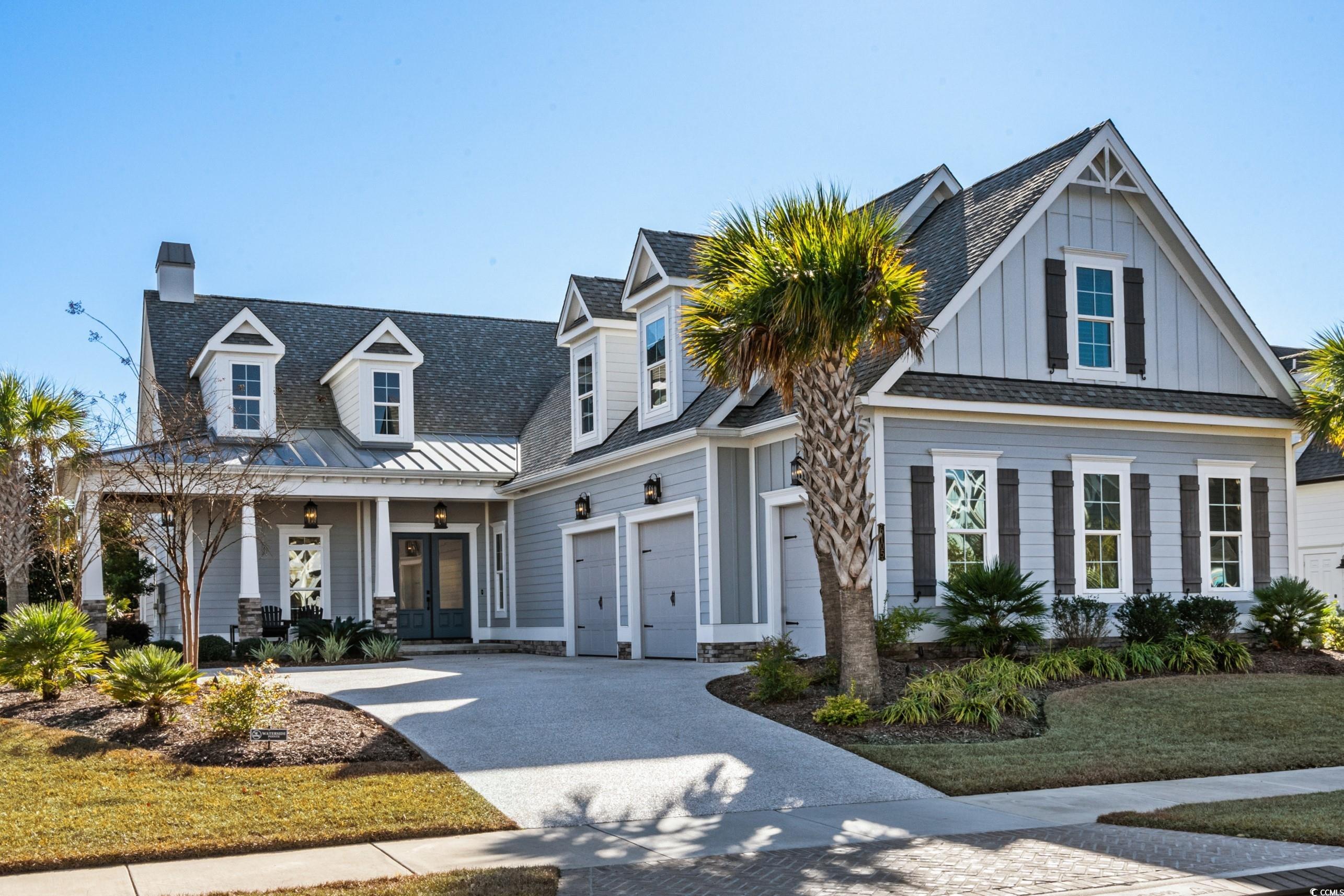
 Provided courtesy of © Copyright 2025 Coastal Carolinas Multiple Listing Service, Inc.®. Information Deemed Reliable but Not Guaranteed. © Copyright 2025 Coastal Carolinas Multiple Listing Service, Inc.® MLS. All rights reserved. Information is provided exclusively for consumers’ personal, non-commercial use, that it may not be used for any purpose other than to identify prospective properties consumers may be interested in purchasing.
Images related to data from the MLS is the sole property of the MLS and not the responsibility of the owner of this website. MLS IDX data last updated on 08-04-2025 6:32 PM EST.
Any images related to data from the MLS is the sole property of the MLS and not the responsibility of the owner of this website.
Provided courtesy of © Copyright 2025 Coastal Carolinas Multiple Listing Service, Inc.®. Information Deemed Reliable but Not Guaranteed. © Copyright 2025 Coastal Carolinas Multiple Listing Service, Inc.® MLS. All rights reserved. Information is provided exclusively for consumers’ personal, non-commercial use, that it may not be used for any purpose other than to identify prospective properties consumers may be interested in purchasing.
Images related to data from the MLS is the sole property of the MLS and not the responsibility of the owner of this website. MLS IDX data last updated on 08-04-2025 6:32 PM EST.
Any images related to data from the MLS is the sole property of the MLS and not the responsibility of the owner of this website.