Myrtle Beach, SC 29579
- 3Beds
- 2Full Baths
- 1Half Baths
- 1,722SqFt
- 2005Year Built
- 13-CUnit #
- MLS# 2514732
- Residential
- Condominium
- Active
- Approx Time on Market1 month, 7 days
- AreaMyrtle Beach Area--Carolina Forest
- CountyHorry
- Subdivision St Andrews Townhomes
Overview
UPGRADED UNIT! If you are looking to be in a top of the line property then here you go. This townhome style building is located directly on the golf course with absolutely amazing views! You will definitely be able to see golfers play with this view and location on the greens! This townhome style condo is the largest unit type in St Andrews Townhomes boosting 151 sq ft back porch and 143 sq ft balcony looking directly onto the golf course. The balcony and back porch are enclosed with stackable vinyl windows for year round convenience and enjoyment. This upgraded unit also has granite kitchen countertops and granite in the bathrooms as well. GE and whirlpool stainless steel appliances are in the kitchen. You can view the beautiful open and deep golf course in the back or enjoy the beautiful Carolina days from the garage with the installation of the privacy garage screen. The location is excellent with the pool and hot tub directly across the street. You will located in the heart of Myrtle Beach close to not only award winning golf courses but numerous restaurants, 12 minutes from beach and Broadway at The Beach, shopping (including Myrtle Beach Tanger Outlets), highly sought after schools, entertainment and so much more. This is a home where you can truly relax in the morning with a cup of coffee as there is so much nature to enjoy! This is a property that really needs to be seen to fully grasp the depth of its pleasure. This is a must see! Book your showing today! For a full video tour of the property just paste this address in your web browser: https://youtu.be/Fd74NFLoT9s. Buyer is responsible for the verification of all measurements.
Agriculture / Farm
Grazing Permits Blm: ,No,
Horse: No
Grazing Permits Forest Service: ,No,
Grazing Permits Private: ,No,
Irrigation Water Rights: ,No,
Farm Credit Service Incl: ,No,
Crops Included: ,No,
Association Fees / Info
Hoa Frequency: Monthly
Hoa Fees: 294
Hoa: Yes
Hoa Includes: AssociationManagement, CommonAreas, LegalAccounting, MaintenanceGrounds, PestControl, Pools, Sewer, Trash, Water
Community Features: GolfCartsOk, LongTermRentalAllowed, Pool
Assoc Amenities: OwnerAllowedGolfCart, OwnerAllowedMotorcycle
Bathroom Info
Total Baths: 3.00
Halfbaths: 1
Fullbaths: 2
Room Dimensions
LivingRoom: 25'x14'
PrimaryBedroom: 16'3x12'6
Room Level
Bedroom1: Second
Bedroom2: Second
Bedroom3: Second
Room Features
Kitchen: CeilingFans, Pantry, StainlessSteelAppliances, SolidSurfaceCounters
LivingRoom: CeilingFans, VaultedCeilings
Other: EntranceFoyer
Bedroom Info
Beds: 3
Building Info
New Construction: No
Levels: Two
Year Built: 2005
Structure Type: Townhouse
Mobile Home Remains: ,No,
Zoning: MF
Construction Materials: BrickVeneer
Entry Level: 1
Buyer Compensation
Exterior Features
Spa: No
Patio and Porch Features: Balcony, FrontPorch, Patio, Porch, Screened
Pool Features: Community, OutdoorPool
Foundation: Slab
Exterior Features: Balcony, Patio, Storage
Financial
Lease Renewal Option: ,No,
Garage / Parking
Garage: Yes
Carport: No
Parking Type: Garage, Private, GarageDoorOpener
Open Parking: No
Attached Garage: No
Garage Spaces: 1
Green / Env Info
Interior Features
Floor Cover: Carpet, Laminate, Tile
Door Features: StormDoors
Fireplace: No
Laundry Features: WasherHookup
Furnished: Unfurnished
Interior Features: WindowTreatments, EntranceFoyer, StainlessSteelAppliances, SolidSurfaceCounters
Appliances: Dishwasher, Disposal, Microwave, Range, Refrigerator, Dryer, Washer
Lot Info
Lease Considered: ,No,
Lease Assignable: ,No,
Acres: 0.00
Land Lease: No
Lot Description: LakeFront, OutsideCityLimits, OnGolfCourse, PondOnLot
Misc
Pool Private: No
Offer Compensation
Other School Info
Property Info
County: Horry
View: Yes
Senior Community: No
Stipulation of Sale: None
Habitable Residence: ,No,
View: GolfCourse, Lake, Pond
Property Sub Type Additional: Condominium,Townhouse
Property Attached: No
Security Features: SmokeDetectors
Rent Control: No
Construction: Resale
Room Info
Basement: ,No,
Sold Info
Sqft Info
Building Sqft: 2270
Living Area Source: PublicRecords
Sqft: 1722
Tax Info
Unit Info
Unit: 13-C
Utilities / Hvac
Heating: Central, Electric
Cooling: CentralAir
Electric On Property: No
Cooling: Yes
Utilities Available: CableAvailable, ElectricityAvailable, PhoneAvailable, SewerAvailable, UndergroundUtilities, WaterAvailable
Heating: Yes
Water Source: Public
Waterfront / Water
Waterfront: Yes
Waterfront Features: Pond
Directions
Coming from SC 31 to 501 South towards River Oaks, take a left onto River Oaks towards River Oaks Golf Course and just past the Golf Course take a left onto Connemara Drive.Courtesy of Century 21 The Harrelson Group
Real Estate Websites by Dynamic IDX, LLC
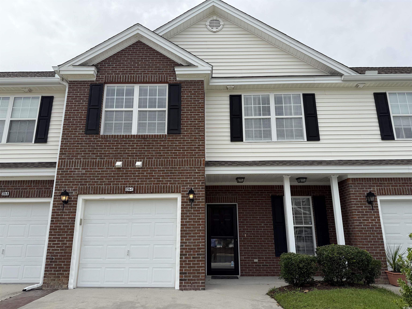
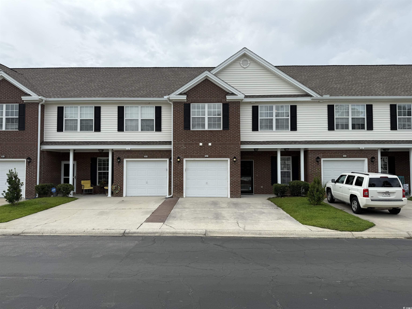
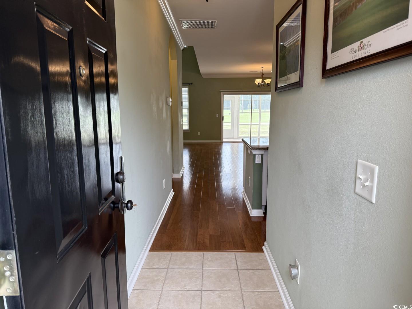
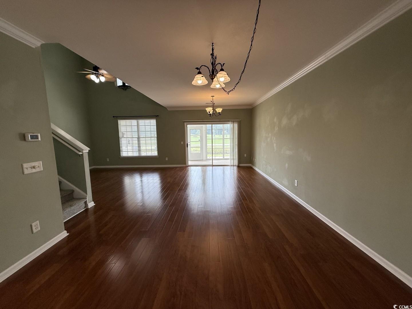



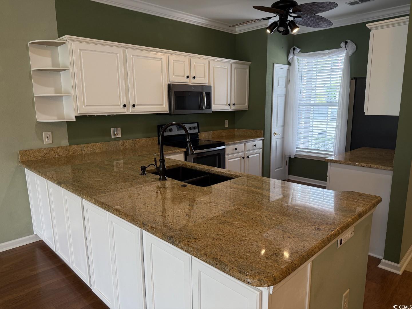
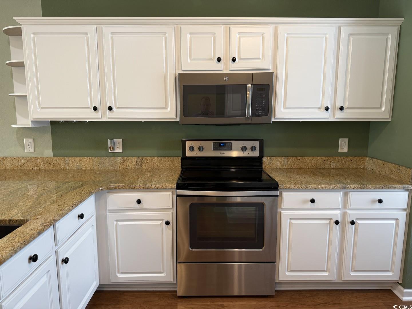
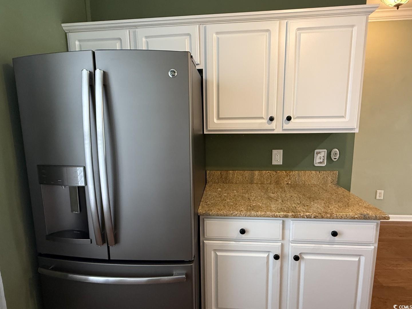
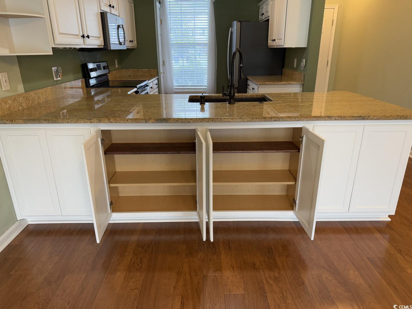
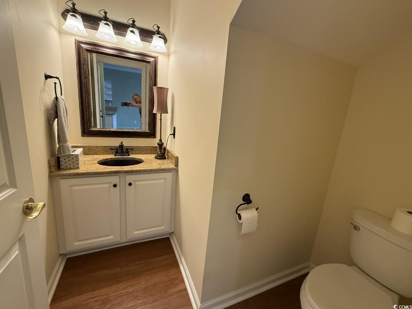

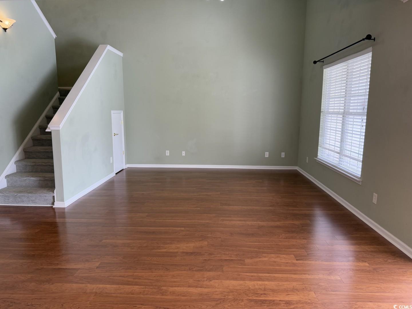
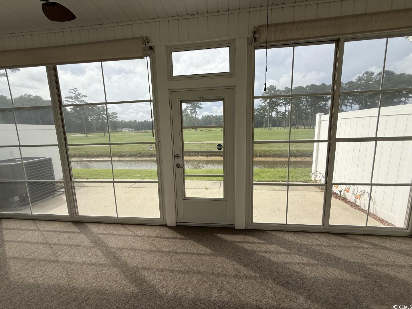
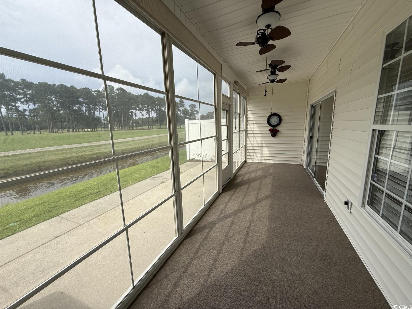


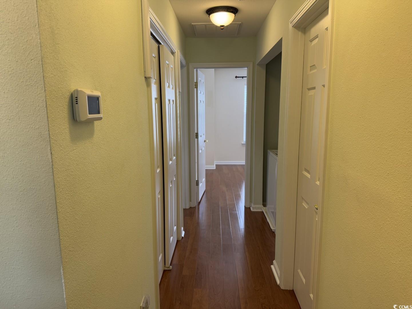
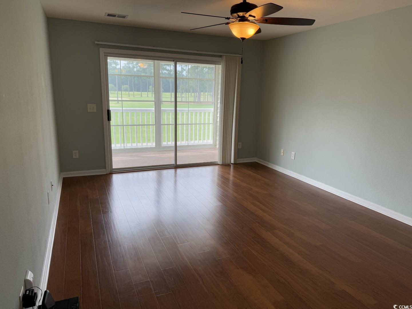
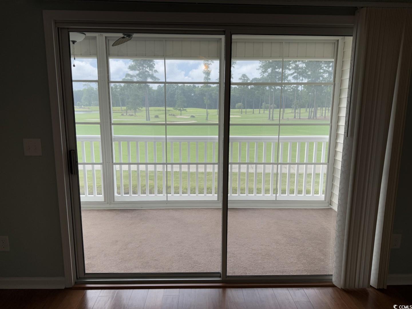


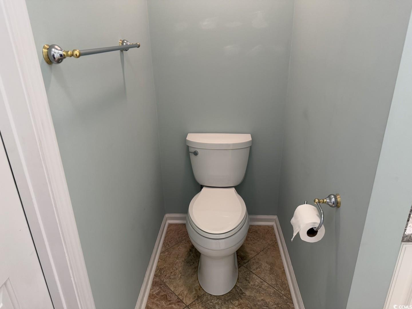
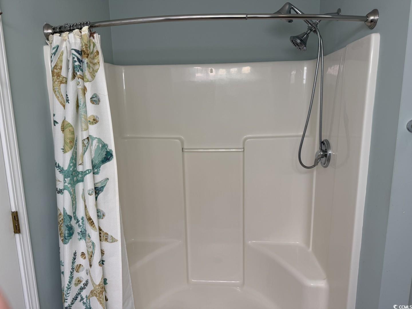
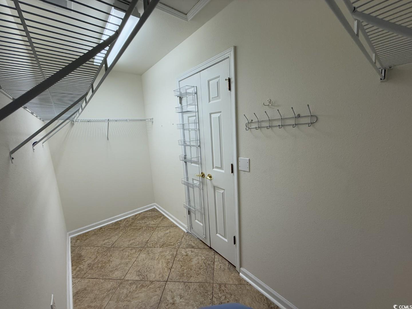
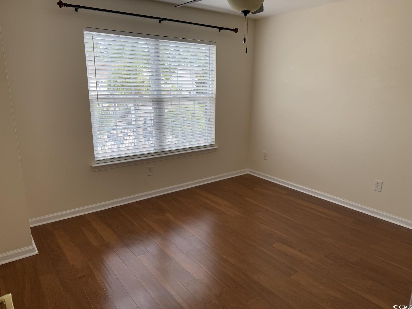


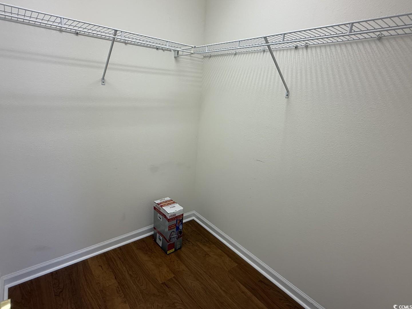
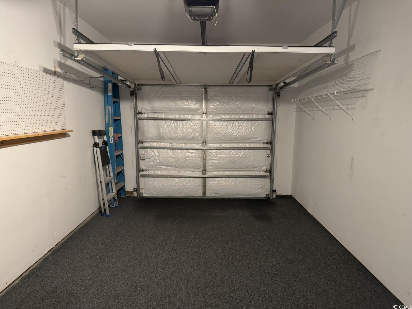
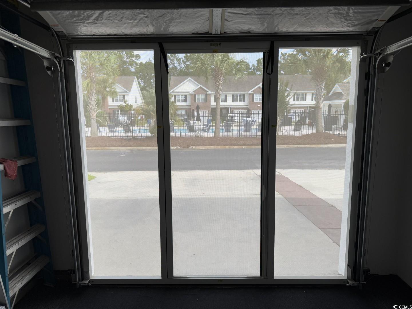

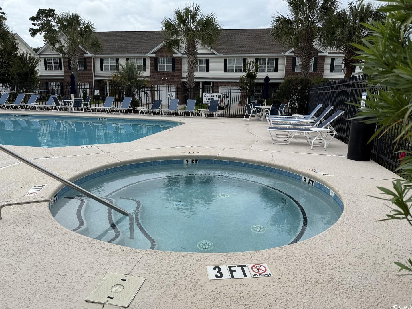
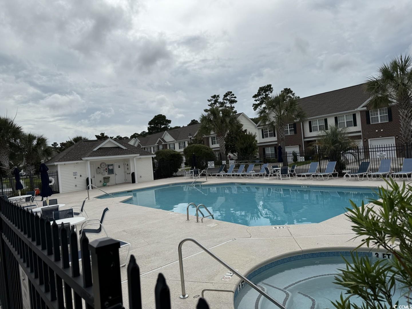
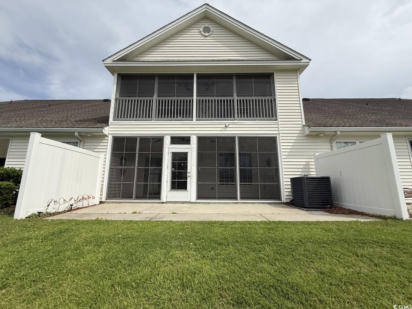



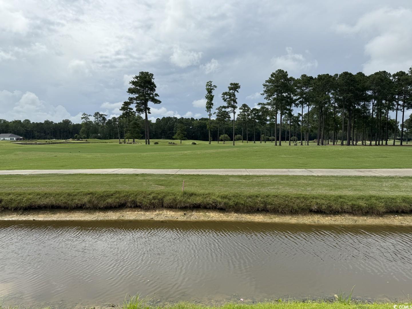

 MLS# 2516869
MLS# 2516869 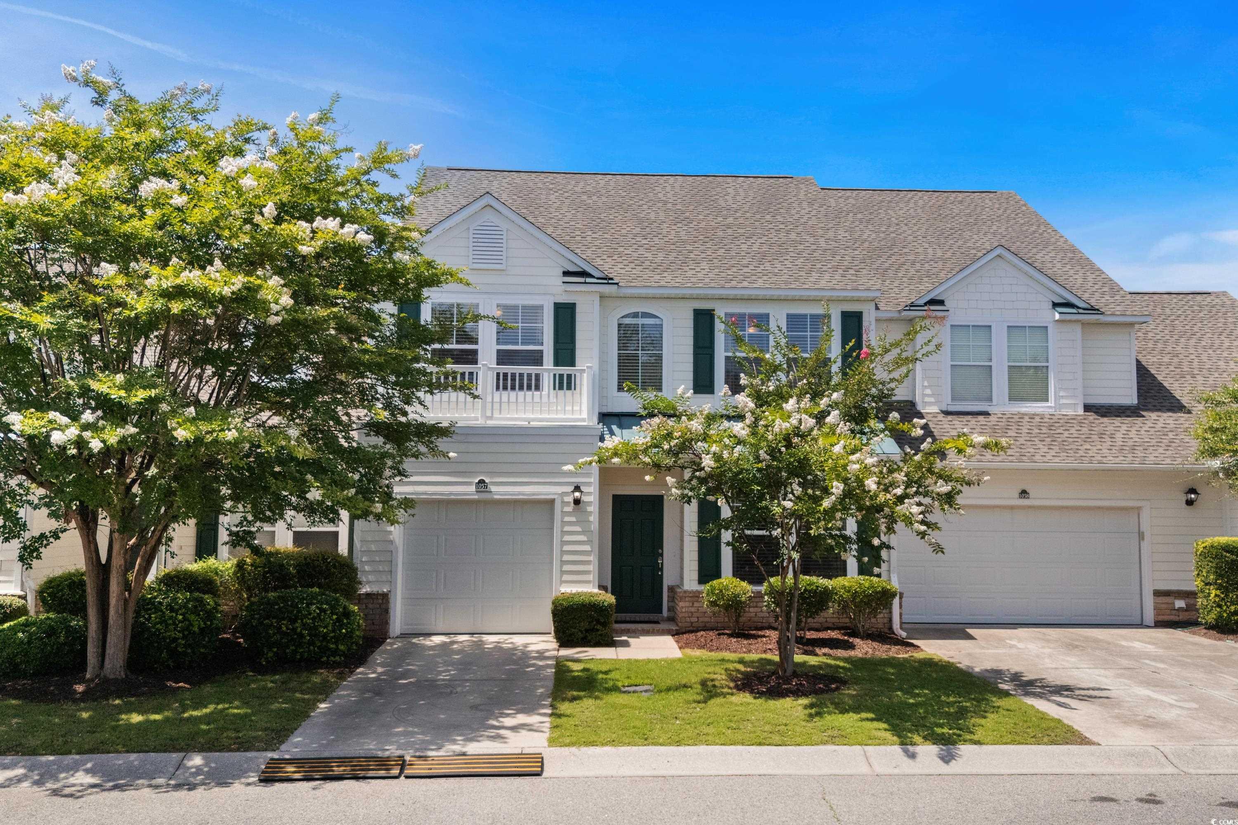
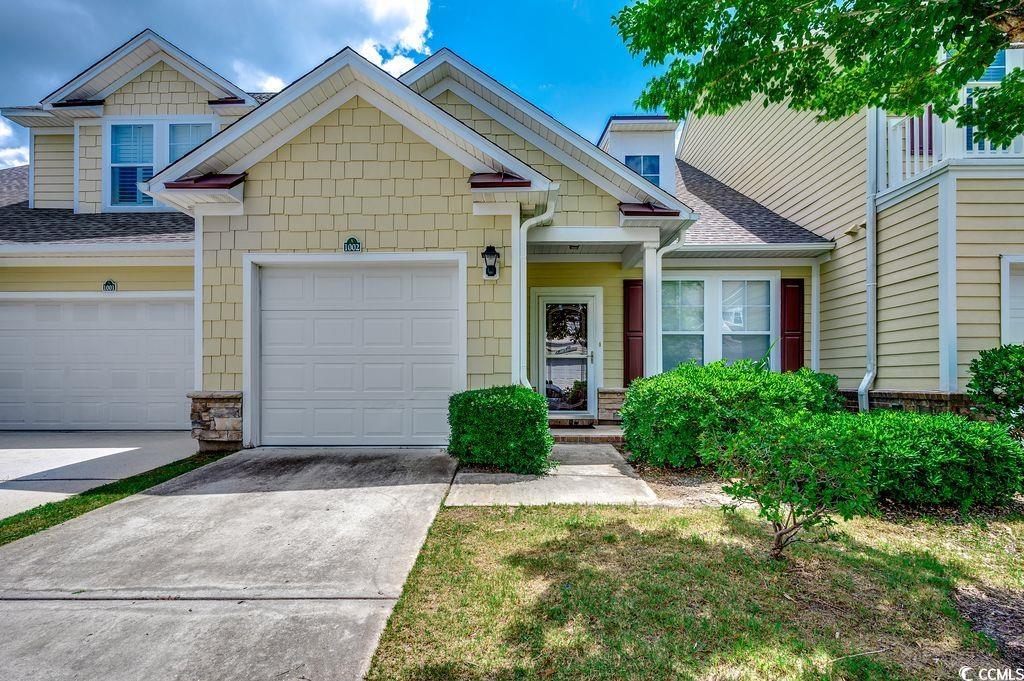
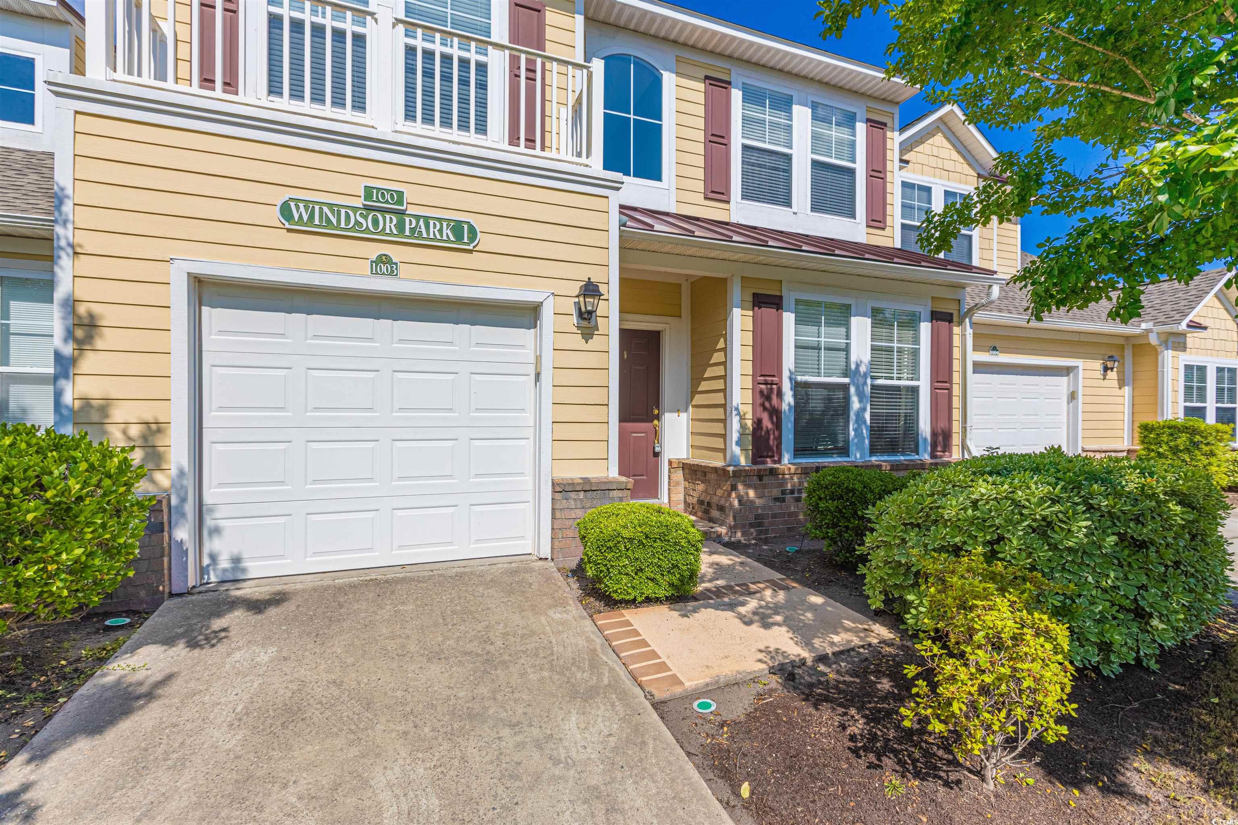
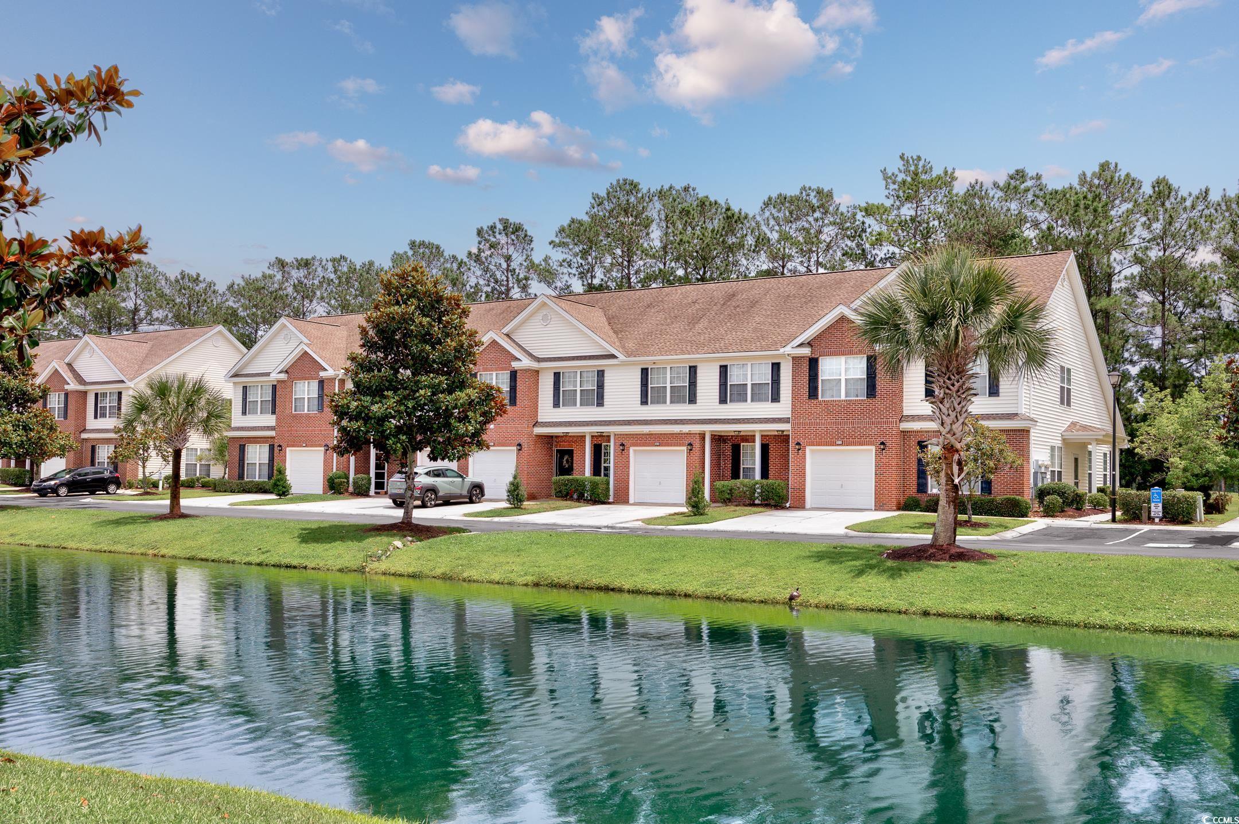
 Provided courtesy of © Copyright 2025 Coastal Carolinas Multiple Listing Service, Inc.®. Information Deemed Reliable but Not Guaranteed. © Copyright 2025 Coastal Carolinas Multiple Listing Service, Inc.® MLS. All rights reserved. Information is provided exclusively for consumers’ personal, non-commercial use, that it may not be used for any purpose other than to identify prospective properties consumers may be interested in purchasing.
Images related to data from the MLS is the sole property of the MLS and not the responsibility of the owner of this website. MLS IDX data last updated on 07-21-2025 8:15 AM EST.
Any images related to data from the MLS is the sole property of the MLS and not the responsibility of the owner of this website.
Provided courtesy of © Copyright 2025 Coastal Carolinas Multiple Listing Service, Inc.®. Information Deemed Reliable but Not Guaranteed. © Copyright 2025 Coastal Carolinas Multiple Listing Service, Inc.® MLS. All rights reserved. Information is provided exclusively for consumers’ personal, non-commercial use, that it may not be used for any purpose other than to identify prospective properties consumers may be interested in purchasing.
Images related to data from the MLS is the sole property of the MLS and not the responsibility of the owner of this website. MLS IDX data last updated on 07-21-2025 8:15 AM EST.
Any images related to data from the MLS is the sole property of the MLS and not the responsibility of the owner of this website.