Myrtle Beach, SC 29579
- 4Beds
- 2Full Baths
- N/AHalf Baths
- 1,847SqFt
- 2025Year Built
- 0.18Acres
- MLS# 2513232
- Residential
- Detached
- Sold
- Approx Time on MarketN/A
- AreaMyrtle Beach Area--Carolina Forest
- CountyHorry
- Subdivision Traditions At Carolina Forest
Overview
Welcome to the Redbud, where entertainment meets serene living - a crafted experience just for you. Imagine a kitchen that invites culinary creativity with its expansive pantry and elegant center island. Whether you're whipping up a gourmet meal or savoring your favorite takeout, this kitchen is tailored to be the heart of the home. Now, picture yourself unwinding in the luxurious Owner's Suite, your sanctuary. Envision the soft glow of the tray ceiling above as you relax. Dual sinks that cater to a seamless morning routine, a walk-in shower for spa-like rejuvenation, and a closet system that keeps everything in its perfect place - this is the private bath that redefines comfort. With three additional bedrooms and a full bathroom, guests will be comfortable and relish in their our space. With the Redbud, functionality and luxury aren't just included, they are delivered with intention, because you deserve a home that reflects the quality and comfort your life demands. Are you ready to call the Redbud your own? Inspired living is found here. Experience The Redbud. Welcome to Traditions at Carolina Forest, a new single-family community in the heart of Myrtle Beach, SC! Experience the perfect blend of modern conveniences and the charming lifestyle youve always dreamed of. Enjoy a round of golf at nearby prestigious courses or unwind on beautiful beaches. Savor local cuisine at nearby restaurants, shop at malls and outlets, and enjoy live entertainment and festivals on weekends. With excellent schools and top-notch medical centers, this community is ideal for living, working, and enjoying life. Our amenities will cater to all lifestyles. Whether youre looking to cool off in the pool, spend an afternoon at the dog park, compete on the pickleball court, enjoy the playground with your kids, or get a workout in the clubhouse fitness center... Traditions at Carolina Forest has it all.
Sale Info
Listing Date: 05-26-2025
Sold Date: 05-27-2025
Aprox Days on Market:
0 day(s)
Listing Sold:
1 month(s), 23 day(s) ago
Asking Price: $400,808
Selling Price: $400,808
Price Difference:
Same as list price
Agriculture / Farm
Grazing Permits Blm: ,No,
Horse: No
Grazing Permits Forest Service: ,No,
Grazing Permits Private: ,No,
Irrigation Water Rights: ,No,
Farm Credit Service Incl: ,No,
Crops Included: ,No,
Association Fees / Info
Hoa Frequency: Monthly
Hoa Fees: 120
Hoa: Yes
Hoa Includes: AssociationManagement, RecreationFacilities, Trash
Community Features: Clubhouse, Other, RecreationArea, Pool
Assoc Amenities: Clubhouse, Other
Bathroom Info
Total Baths: 2.00
Fullbaths: 2
Bedroom Info
Beds: 4
Building Info
New Construction: Yes
Levels: One
Year Built: 2025
Mobile Home Remains: ,No,
Zoning: PDD
Style: Ranch
Development Status: NewConstruction
Construction Materials: VinylSiding
Buyer Compensation
Exterior Features
Spa: No
Patio and Porch Features: RearPorch, FrontPorch
Pool Features: Community, OutdoorPool
Foundation: Slab
Exterior Features: Porch
Financial
Lease Renewal Option: ,No,
Garage / Parking
Parking Capacity: 4
Garage: Yes
Carport: No
Parking Type: Attached, Garage, TwoCarGarage, GarageDoorOpener
Open Parking: No
Attached Garage: Yes
Garage Spaces: 2
Green / Env Info
Interior Features
Floor Cover: Carpet, Laminate, Vinyl
Fireplace: No
Laundry Features: WasherHookup
Furnished: Unfurnished
Interior Features: Attic, PullDownAtticStairs, PermanentAtticStairs, SplitBedrooms, KitchenIsland, StainlessSteelAppliances, SolidSurfaceCounters
Appliances: Dishwasher, Disposal, Microwave, Range
Lot Info
Lease Considered: ,No,
Lease Assignable: ,No,
Acres: 0.18
Lot Size: 58x140x58x140
Land Lease: No
Lot Description: OutsideCityLimits, Rectangular, RectangularLot
Misc
Pool Private: No
Offer Compensation
Other School Info
Property Info
County: Horry
View: No
Senior Community: No
Stipulation of Sale: None
Habitable Residence: ,No,
Property Sub Type Additional: Detached
Property Attached: No
Security Features: SmokeDetectors
Disclosures: CovenantsRestrictionsDisclosure
Rent Control: No
Construction: NeverOccupied
Room Info
Basement: ,No,
Sold Info
Sold Date: 2025-05-27T00:00:00
Sqft Info
Building Sqft: 2583
Living Area Source: Plans
Sqft: 1847
Tax Info
Unit Info
Utilities / Hvac
Heating: Central, Electric, Gas
Cooling: CentralAir
Electric On Property: No
Cooling: Yes
Utilities Available: CableAvailable, ElectricityAvailable, NaturalGasAvailable, SewerAvailable, UndergroundUtilities, WaterAvailable
Heating: Yes
Water Source: Public
Waterfront / Water
Waterfront: No
Directions
N/ACourtesy of Today Homes Realty Sc, Llc
Real Estate Websites by Dynamic IDX, LLC
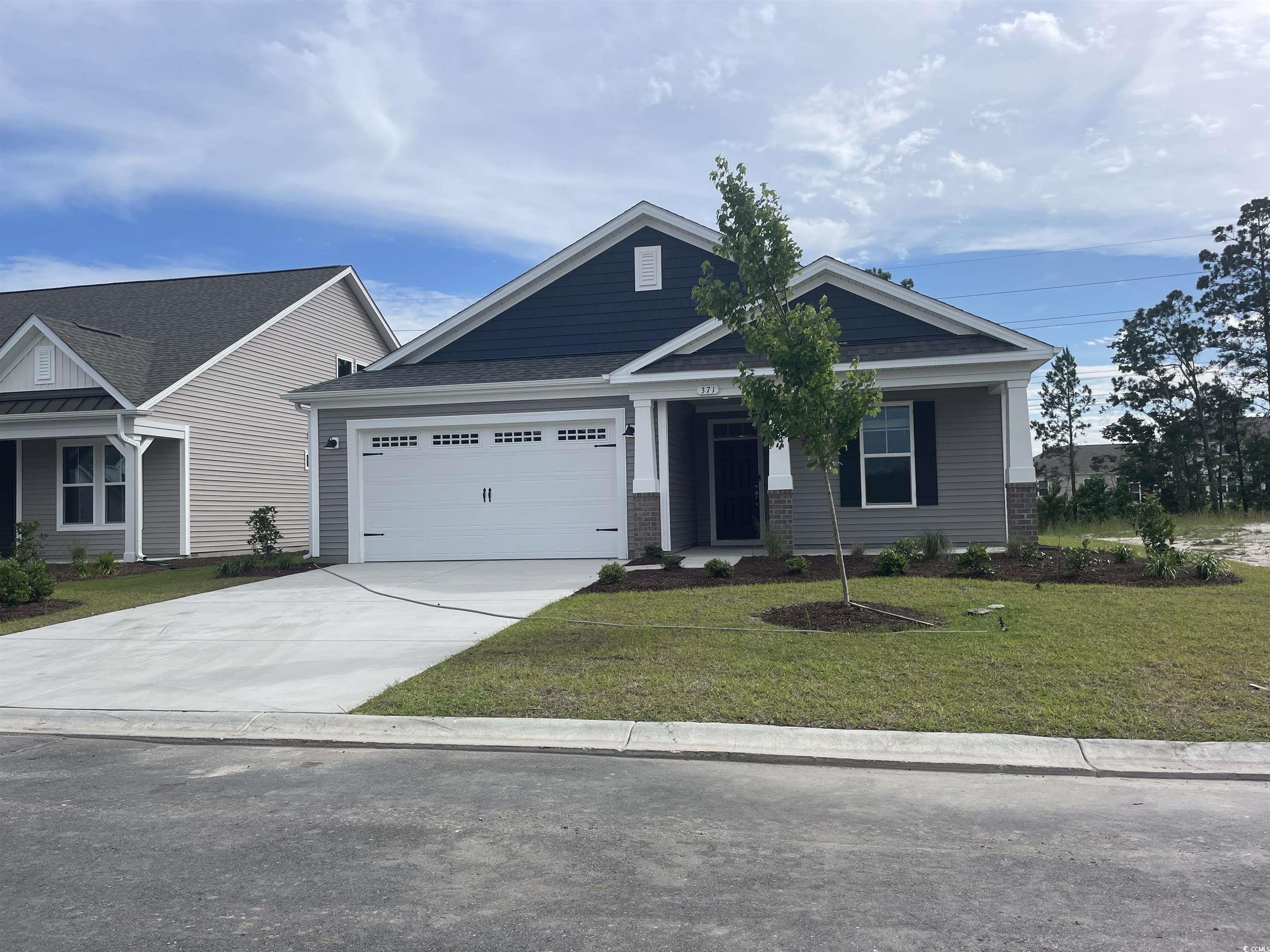
 MLS# 922424
MLS# 922424 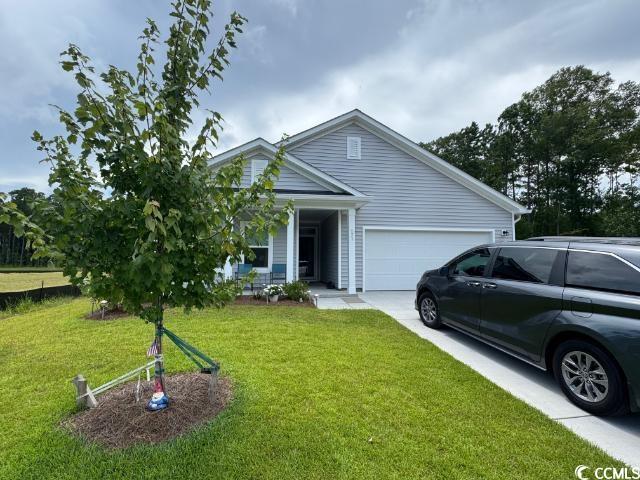
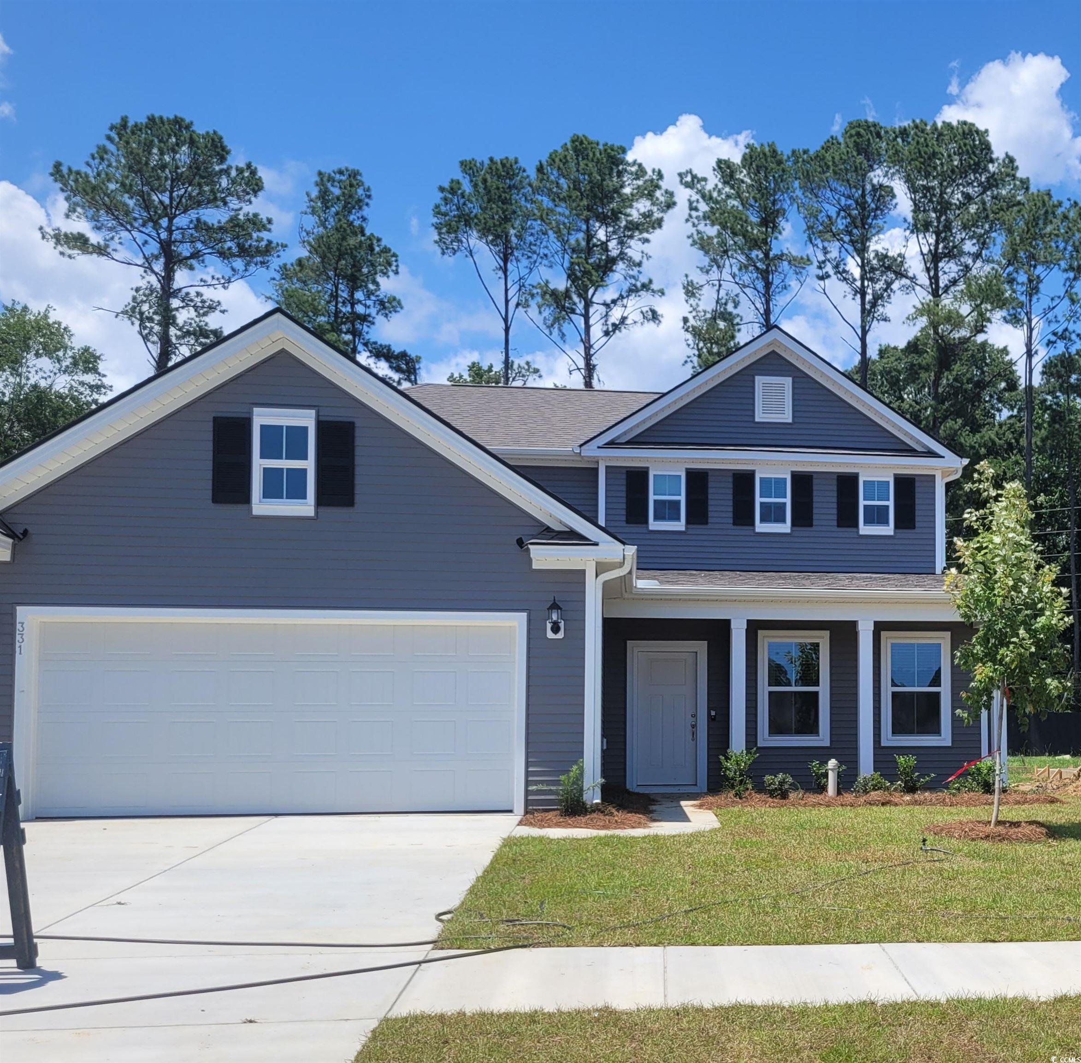
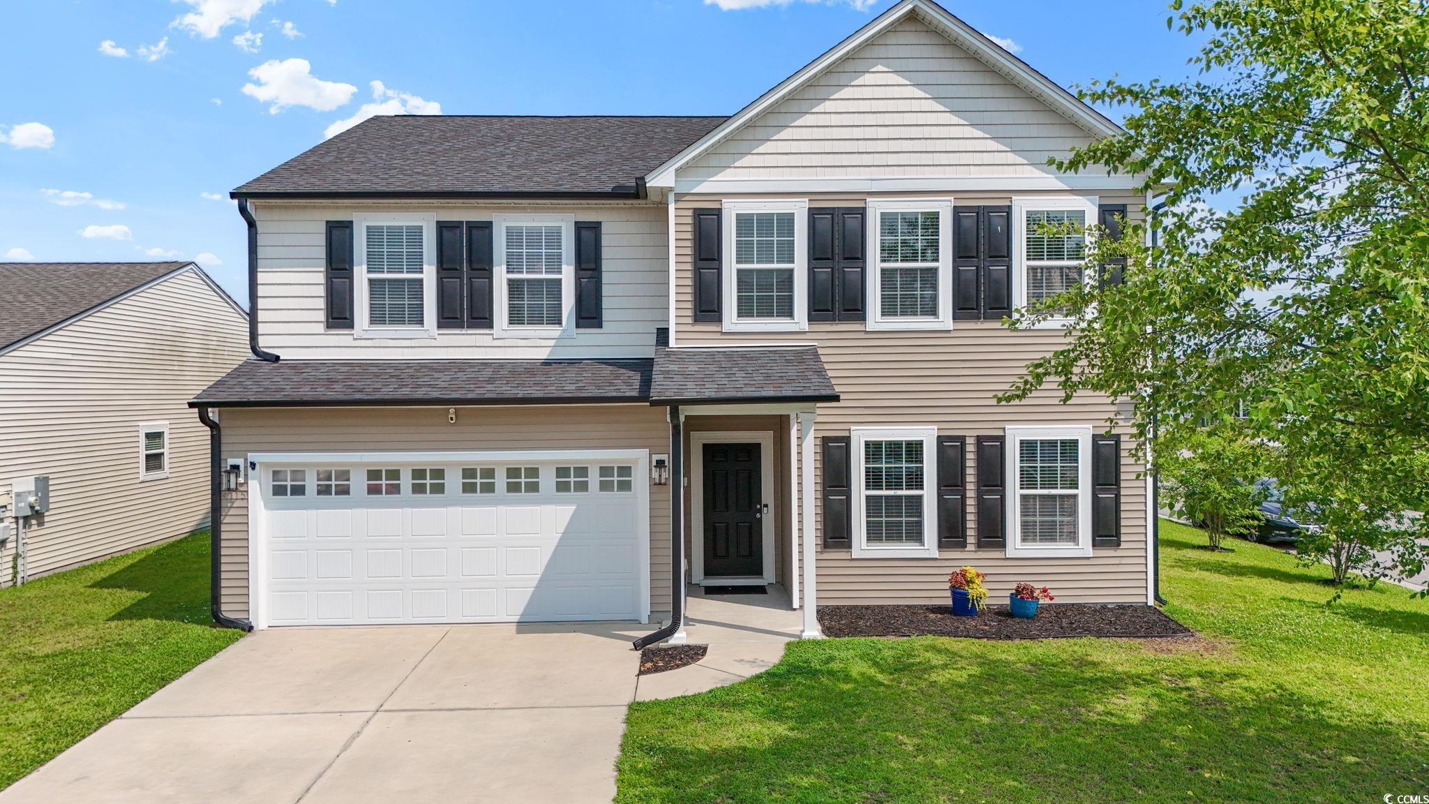
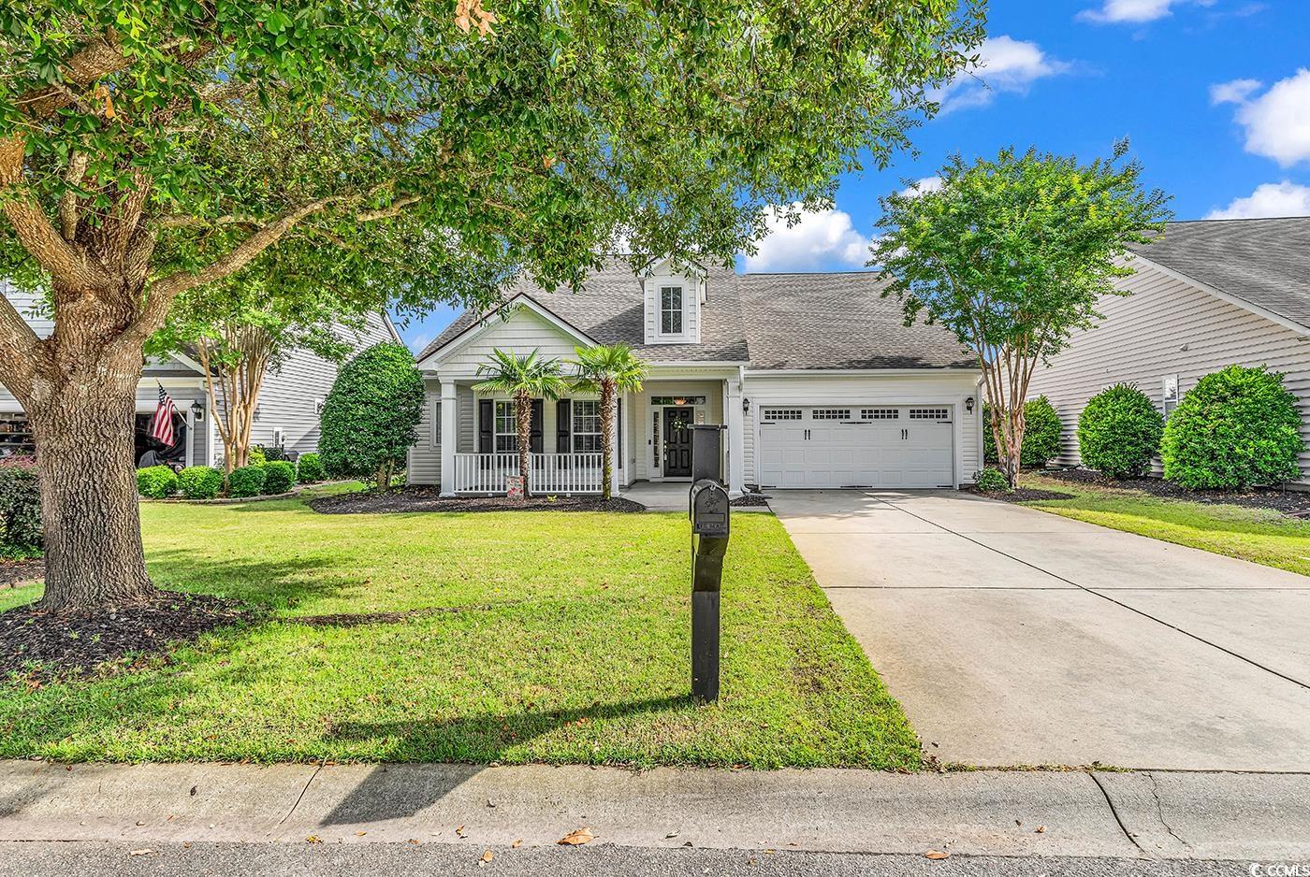
 Provided courtesy of © Copyright 2025 Coastal Carolinas Multiple Listing Service, Inc.®. Information Deemed Reliable but Not Guaranteed. © Copyright 2025 Coastal Carolinas Multiple Listing Service, Inc.® MLS. All rights reserved. Information is provided exclusively for consumers’ personal, non-commercial use, that it may not be used for any purpose other than to identify prospective properties consumers may be interested in purchasing.
Images related to data from the MLS is the sole property of the MLS and not the responsibility of the owner of this website. MLS IDX data last updated on 07-20-2025 8:00 PM EST.
Any images related to data from the MLS is the sole property of the MLS and not the responsibility of the owner of this website.
Provided courtesy of © Copyright 2025 Coastal Carolinas Multiple Listing Service, Inc.®. Information Deemed Reliable but Not Guaranteed. © Copyright 2025 Coastal Carolinas Multiple Listing Service, Inc.® MLS. All rights reserved. Information is provided exclusively for consumers’ personal, non-commercial use, that it may not be used for any purpose other than to identify prospective properties consumers may be interested in purchasing.
Images related to data from the MLS is the sole property of the MLS and not the responsibility of the owner of this website. MLS IDX data last updated on 07-20-2025 8:00 PM EST.
Any images related to data from the MLS is the sole property of the MLS and not the responsibility of the owner of this website.