Myrtle Beach, SC 29572
- 2Beds
- 2Full Baths
- N/AHalf Baths
- 1,200SqFt
- 1988Year Built
- 10-IUnit #
- MLS# 2512792
- Residential
- Condominium
- Sold
- Approx Time on Market1 month, 8 days
- AreaMyrtle Beach Area--Arcadian
- CountyHorry
- Subdivision Kingston Plantation - West Hyde Park
Overview
Welcome to 201 Westleton Dr Unit 10-I, where coastal charm meets quiet comfort in the heart of Kingston Plantation. This 2-bedroom, 2-bathroom condo offers a spacious layout with bedrooms thoughtfully positioned on opposite ends, ensuring privacy and a sense of openness. The tile flooring throughout complements the fun and inviting color palette, creating a cool and welcoming atmosphere. Step outside to your private balcony and take in the serene views of the courtyard, a perfect spot to relax and enjoy the southern coastal breeze. The condo's design emphasizes depth and space, making it feel more like a home than a typical beach style condo. Kingston Plantation is a master-planned community that offers a self-contained lifestyle. Residents and owners may enjoy access to a variety of available amenities, including pickleball courts, a state-of-the-art gym, outdoor activities, walking paths, pools, beach access, on-site restaurants, and a spa. Whether you're looking for a full-time retreat, a vacation home, or an investment property, this condo provides the ideal blend of relaxation and convenience. This property is already primed and ready to go for vacation rentals as an actively producing vacation rental in addition to secondary home. Experience the best of beachside vibing with the added benefits of a vibrant community. Schedule your private tour today and discover all that 201 Westleton Dr Unit 10-I has to offer.
Sale Info
Listing Date: 05-22-2025
Sold Date: 07-01-2025
Aprox Days on Market:
1 month(s), 8 day(s)
Listing Sold:
20 day(s) ago
Asking Price: $339,900
Selling Price: $330,000
Price Difference:
Reduced By $9,900
Agriculture / Farm
Grazing Permits Blm: ,No,
Horse: No
Grazing Permits Forest Service: ,No,
Grazing Permits Private: ,No,
Irrigation Water Rights: ,No,
Farm Credit Service Incl: ,No,
Crops Included: ,No,
Association Fees / Info
Hoa Frequency: Monthly
Hoa Fees: 642
Hoa: Yes
Hoa Includes: CommonAreas, Insurance, MaintenanceGrounds, Sewer, Security, Trash, Water
Community Features: Clubhouse, CableTv, Gated, InternetAccess, RecreationArea, LongTermRentalAllowed, Pool, ShortTermRentalAllowed
Assoc Amenities: Clubhouse, Gated, Security, Trash, CableTv, MaintenanceGrounds
Bathroom Info
Total Baths: 2.00
Fullbaths: 2
Room Features
DiningRoom: LivingDiningRoom, VaultedCeilings
Kitchen: BreakfastBar, StainlessSteelAppliances, SolidSurfaceCounters
LivingRoom: CeilingFans, Fireplace, VaultedCeilings
Bedroom Info
Beds: 2
Building Info
New Construction: No
Levels: One
Year Built: 1988
Mobile Home Remains: ,No,
Zoning: RC
Style: LowRise
Common Walls: EndUnit
Construction Materials: WoodFrame
Entry Level: 2
Building Name: West Hyde Park
Buyer Compensation
Exterior Features
Spa: No
Patio and Porch Features: Balcony
Pool Features: Community, OutdoorPool
Foundation: Slab
Exterior Features: Balcony
Financial
Lease Renewal Option: ,No,
Garage / Parking
Garage: No
Carport: No
Parking Type: OneAndOneHalfSpaces
Open Parking: No
Attached Garage: No
Green / Env Info
Interior Features
Floor Cover: Tile
Fireplace: Yes
Laundry Features: WasherHookup
Furnished: Furnished
Interior Features: Furnished, Fireplace, WindowTreatments, BreakfastBar, HighSpeedInternet, StainlessSteelAppliances, SolidSurfaceCounters
Appliances: Dishwasher, Disposal, Microwave, Range, Refrigerator, Dryer, Washer
Lot Info
Lease Considered: ,No,
Lease Assignable: ,No,
Acres: 0.00
Land Lease: No
Lot Description: FloodZone, OutsideCityLimits
Misc
Pool Private: No
Offer Compensation
Other School Info
Property Info
County: Horry
View: No
Senior Community: No
Stipulation of Sale: None
Habitable Residence: ,No,
Property Sub Type Additional: Condominium
Property Attached: No
Security Features: GatedCommunity, SmokeDetectors, SecurityService
Rent Control: No
Construction: Resale
Room Info
Basement: ,No,
Sold Info
Sold Date: 2025-07-01T00:00:00
Sqft Info
Building Sqft: 1250
Living Area Source: PublicRecords
Sqft: 1200
Tax Info
Unit Info
Unit: 10-I
Utilities / Hvac
Heating: Central, Electric
Cooling: CentralAir
Electric On Property: No
Cooling: Yes
Utilities Available: CableAvailable, ElectricityAvailable, PhoneAvailable, SewerAvailable, WaterAvailable, HighSpeedInternetAvailable, TrashCollection
Heating: Yes
Water Source: Public
Waterfront / Water
Waterfront: No
Schools
Elem: Myrtle Beach Elementary School
Middle: Myrtle Beach Middle School
High: Myrtle Beach High School
Directions
Take second exit in traffic circle to get to management office to obtain keycardCourtesy of Keller Williams Innovate South
Real Estate Websites by Dynamic IDX, LLC
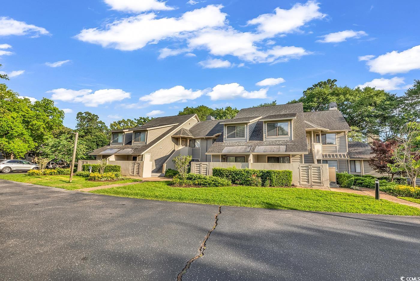
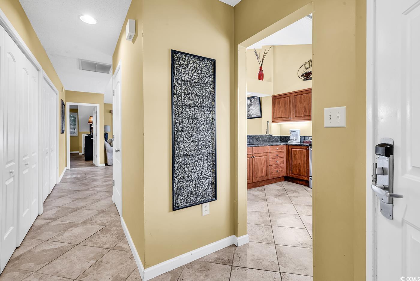
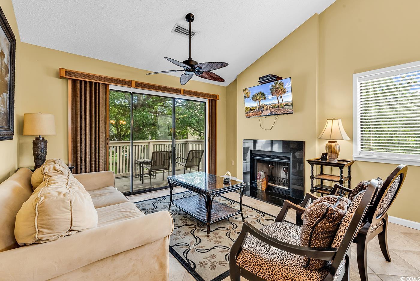
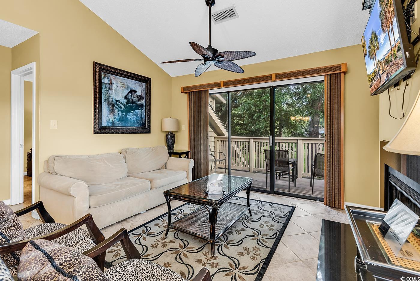
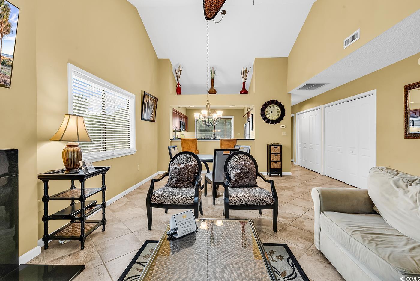
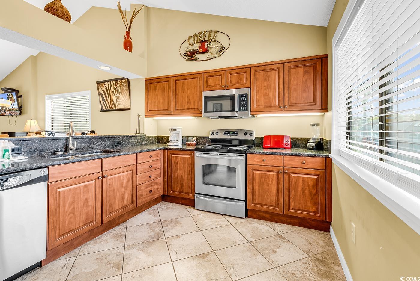
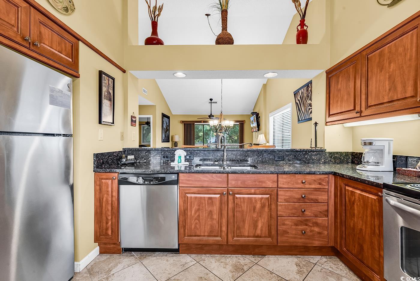
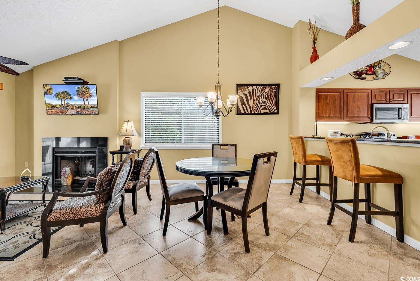
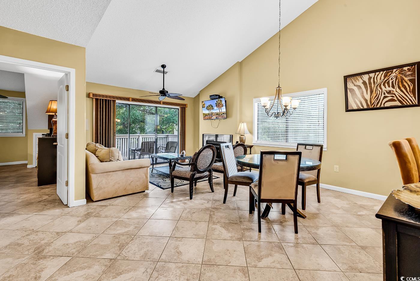

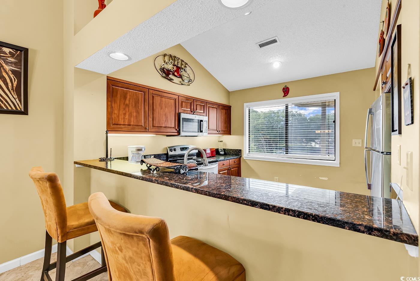
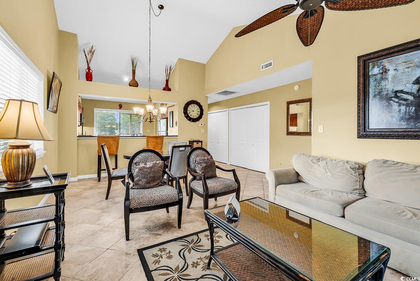
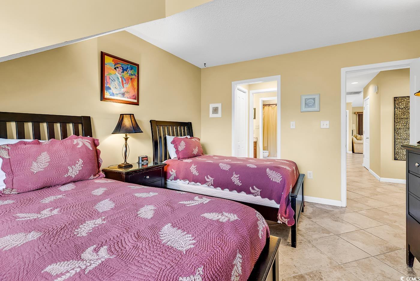
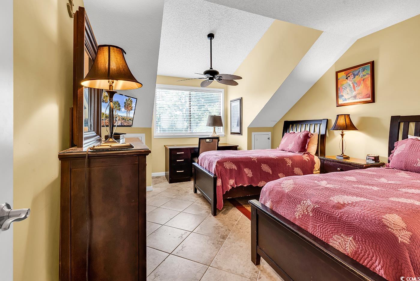
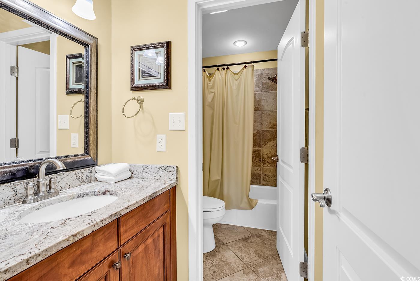
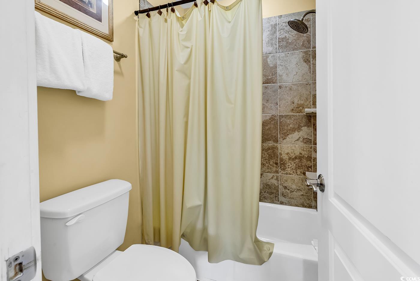
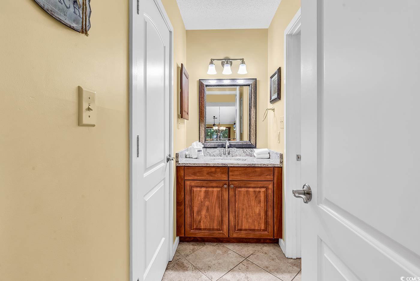

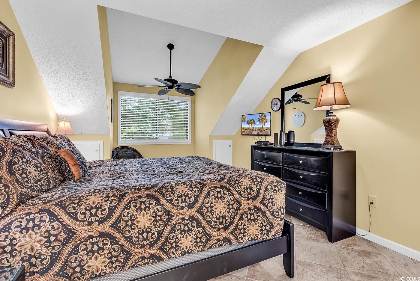
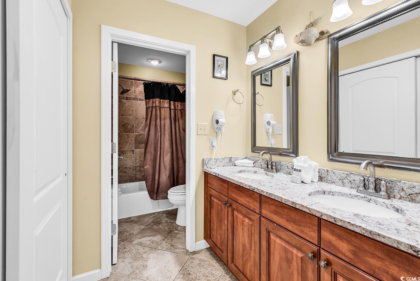

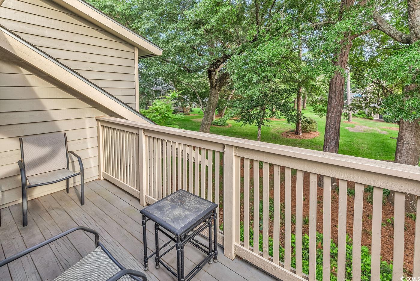
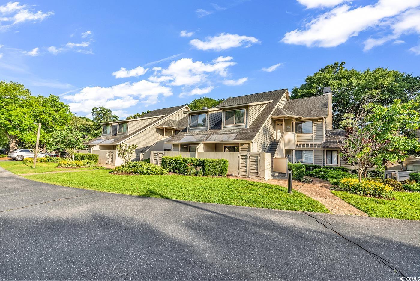
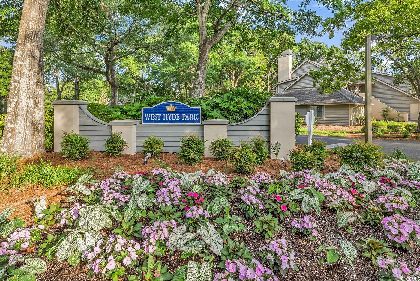
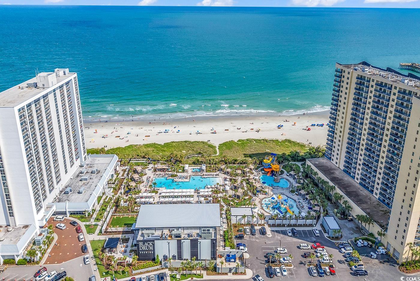

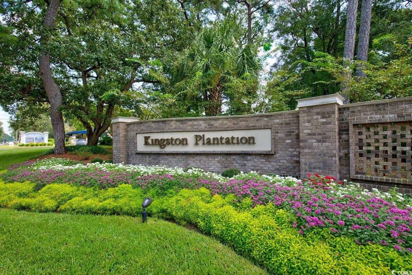


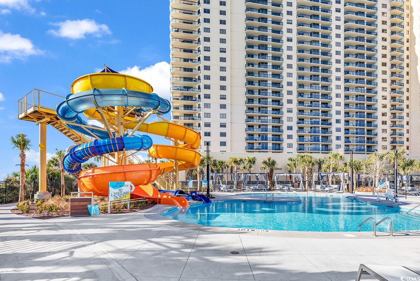
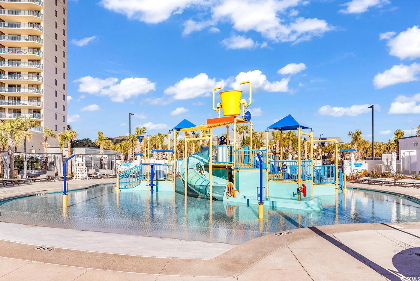
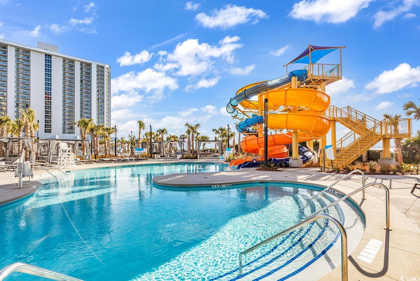
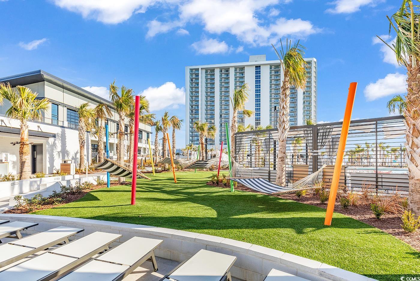
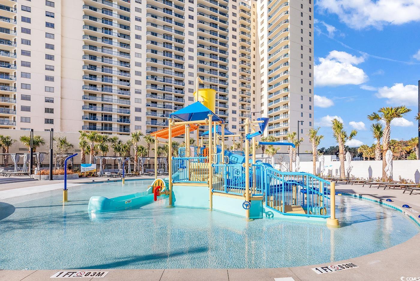
 MLS# 923008
MLS# 923008 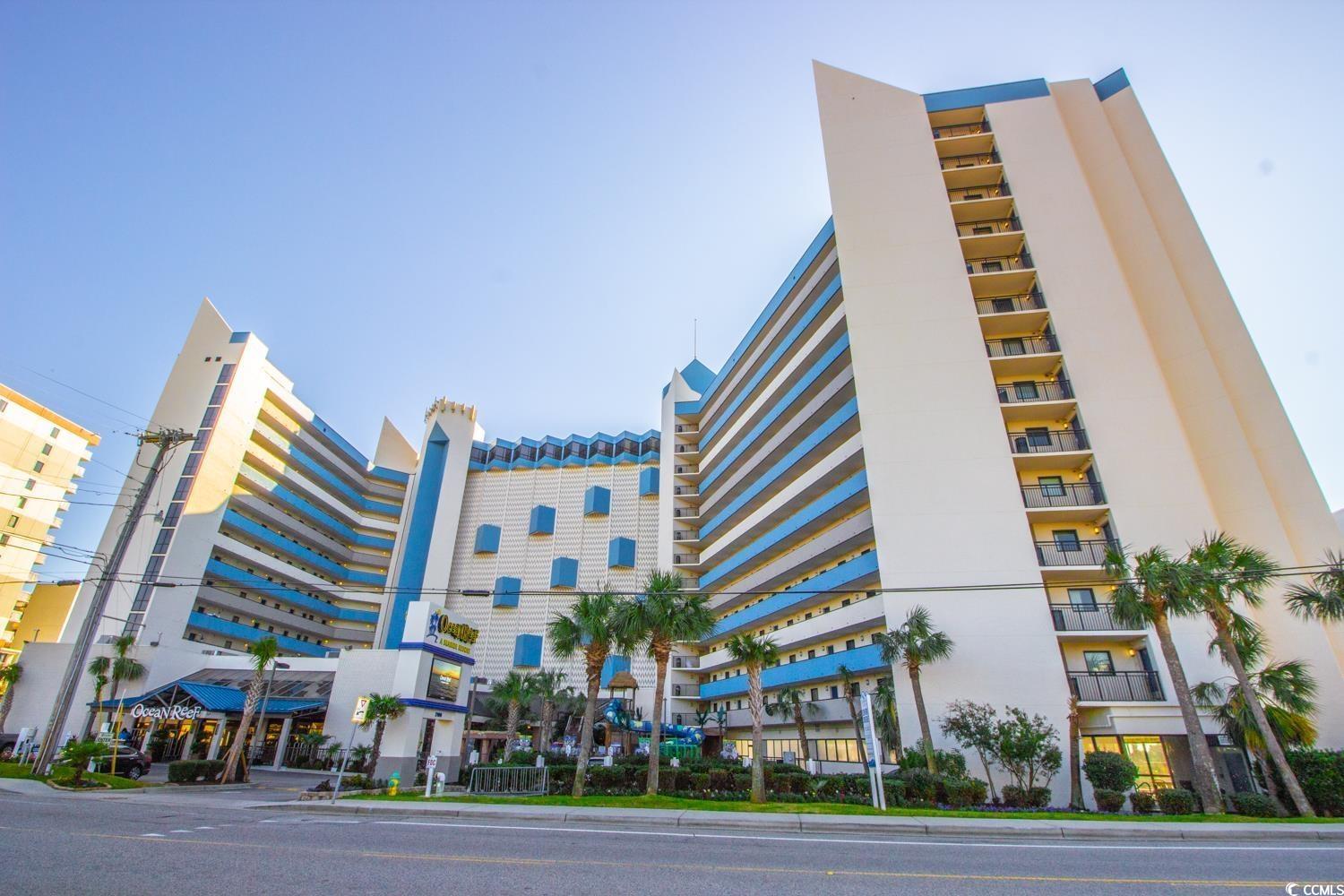
 Provided courtesy of © Copyright 2025 Coastal Carolinas Multiple Listing Service, Inc.®. Information Deemed Reliable but Not Guaranteed. © Copyright 2025 Coastal Carolinas Multiple Listing Service, Inc.® MLS. All rights reserved. Information is provided exclusively for consumers’ personal, non-commercial use, that it may not be used for any purpose other than to identify prospective properties consumers may be interested in purchasing.
Images related to data from the MLS is the sole property of the MLS and not the responsibility of the owner of this website. MLS IDX data last updated on 07-21-2025 1:51 PM EST.
Any images related to data from the MLS is the sole property of the MLS and not the responsibility of the owner of this website.
Provided courtesy of © Copyright 2025 Coastal Carolinas Multiple Listing Service, Inc.®. Information Deemed Reliable but Not Guaranteed. © Copyright 2025 Coastal Carolinas Multiple Listing Service, Inc.® MLS. All rights reserved. Information is provided exclusively for consumers’ personal, non-commercial use, that it may not be used for any purpose other than to identify prospective properties consumers may be interested in purchasing.
Images related to data from the MLS is the sole property of the MLS and not the responsibility of the owner of this website. MLS IDX data last updated on 07-21-2025 1:51 PM EST.
Any images related to data from the MLS is the sole property of the MLS and not the responsibility of the owner of this website.