Little River, SC 29566
- 4Beds
- 3Full Baths
- N/AHalf Baths
- 2,208SqFt
- 2023Year Built
- 0.20Acres
- MLS# 2512721
- Residential
- Detached
- Active Under Contract
- Approx Time on Market2 months, 10 days
- AreaLittle River Area--North of Hwy 9
- CountyHorry
- Subdivision Creekside Point
Overview
Exquisite home now available in Creekside Point! This 2023 Carolina H floor plan is better than new; the sellers have spared no expense upgrading this spacious home so that you are able to move in and enjoy the Little River lifestyle! As you enter the home, you will appreciate the attention to detail including Craftsman style entry and lovely stone masonry. Entering the home, you will find two bedrooms and a full bathroom, with soaring ceilings that lead up to the second level. Traveling to the gathering area of the home, a full laundry room and access to the two car garage are to your right. The living room flows into a large kitchen and dining area, perfect for family gatherings. Crown moulding highlights the space where plenty of light flows in from the screened porch situated just off the dining area. The kitchen boasts granite counters, a spacious island, stainless steel appliances, and a large pantry. The primary suite is located on the main level of the home and offers tray ceilings and a large walk in closet, linen closet, and en suite bathroom with dual sinks and a large step in shower. Traveling upstairs, there is a spacious loft and the fourth bedroom and full bathroom. You will find several attic access points upstairs and will note the ventilation system installed in the attic to accommodate the superior insulation this home provides. There is a whole house water filtration system and the HVAC has been outfitted with a bypass damper and air scrubber ensuring this home is fresh, clean, and energy efficient. Situated on a spacious lot backing up to woods, but a quick walk over to the community pool and recreation center, this home offers everything you could possibly need and want! Located in the heart of historic Little River, and just minutes from some of the area's best dining, attractions and shopping, this home is a must see. Take the virtual 3D tour and schedule your showing today!
Agriculture / Farm
Grazing Permits Blm: ,No,
Horse: No
Grazing Permits Forest Service: ,No,
Grazing Permits Private: ,No,
Irrigation Water Rights: ,No,
Farm Credit Service Incl: ,No,
Crops Included: ,No,
Association Fees / Info
Hoa Frequency: Monthly
Hoa Fees: 95
Hoa: Yes
Hoa Includes: AssociationManagement, CommonAreas, LegalAccounting, Pools, RecreationFacilities, Trash
Community Features: GolfCartsOk, LongTermRentalAllowed, Pool
Assoc Amenities: OwnerAllowedGolfCart, OwnerAllowedMotorcycle, PetRestrictions
Bathroom Info
Total Baths: 3.00
Fullbaths: 3
Room Dimensions
Bedroom1: 10X10
Bedroom2: 10X10
Bedroom3: 11'10X15'5
DiningRoom: 10X12
GreatRoom: 13X16
PrimaryBedroom: 14X15
Room Level
PrimaryBedroom: First
Room Features
DiningRoom: KitchenDiningCombo
Kitchen: KitchenIsland, Pantry, StainlessSteelAppliances, SolidSurfaceCounters
LivingRoom: CeilingFans
Other: BedroomOnMainLevel, EntranceFoyer, Loft
Bedroom Info
Beds: 4
Building Info
New Construction: No
Levels: OneAndOneHalf
Year Built: 2023
Mobile Home Remains: ,No,
Zoning: RES
Style: Traditional
Construction Materials: BrickVeneer, Masonry, VinylSiding
Buyer Compensation
Exterior Features
Spa: No
Patio and Porch Features: FrontPorch, Porch, Screened
Pool Features: Community, OutdoorPool
Foundation: Slab
Financial
Lease Renewal Option: ,No,
Garage / Parking
Parking Capacity: 4
Garage: Yes
Carport: No
Parking Type: Attached, Garage, TwoCarGarage, GarageDoorOpener
Open Parking: No
Attached Garage: Yes
Garage Spaces: 2
Green / Env Info
Interior Features
Floor Cover: Carpet, LuxuryVinyl, LuxuryVinylPlank, Tile
Door Features: StormDoors
Fireplace: No
Laundry Features: WasherHookup
Furnished: Unfurnished
Interior Features: AirFiltration, SplitBedrooms, BedroomOnMainLevel, EntranceFoyer, KitchenIsland, Loft, StainlessSteelAppliances, SolidSurfaceCounters
Appliances: Dishwasher, Disposal, Microwave, Range, Refrigerator, Dryer, WaterPurifier, Washer
Lot Info
Lease Considered: ,No,
Lease Assignable: ,No,
Acres: 0.20
Land Lease: No
Lot Description: OutsideCityLimits, Rectangular, RectangularLot
Misc
Pool Private: No
Pets Allowed: OwnerOnly, Yes
Offer Compensation
Other School Info
Property Info
County: Horry
View: No
Senior Community: No
Stipulation of Sale: None
Habitable Residence: ,No,
Property Sub Type Additional: Detached
Property Attached: No
Security Features: SmokeDetectors
Disclosures: CovenantsRestrictionsDisclosure,SellerDisclosure
Rent Control: No
Room Info
Basement: ,No,
Sold Info
Sqft Info
Building Sqft: 2630
Living Area Source: Estimated
Sqft: 2208
Tax Info
Unit Info
Utilities / Hvac
Heating: Central, Electric
Cooling: CentralAir
Electric On Property: No
Cooling: Yes
Utilities Available: CableAvailable, ElectricityAvailable, PhoneAvailable, SewerAvailable, WaterAvailable
Heating: Yes
Water Source: Public
Waterfront / Water
Waterfront: No
Directions
From 17 North in Little River, turn left onto Mineola Avenue. At the stop sign, continue right on Mineola Avenue. Turn right onto Marley Blue Drive into Creekside Point. 191 Marley Blue Drive will be on your left.Courtesy of Beach & Forest Realty
Real Estate Websites by Dynamic IDX, LLC

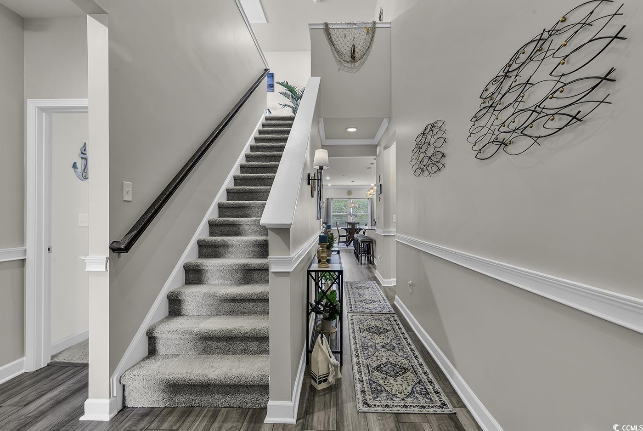



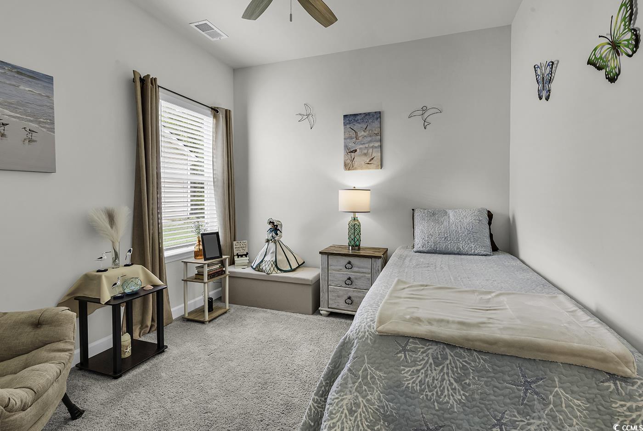


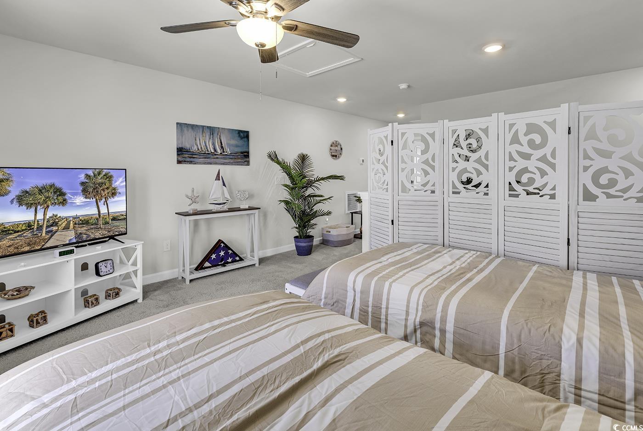
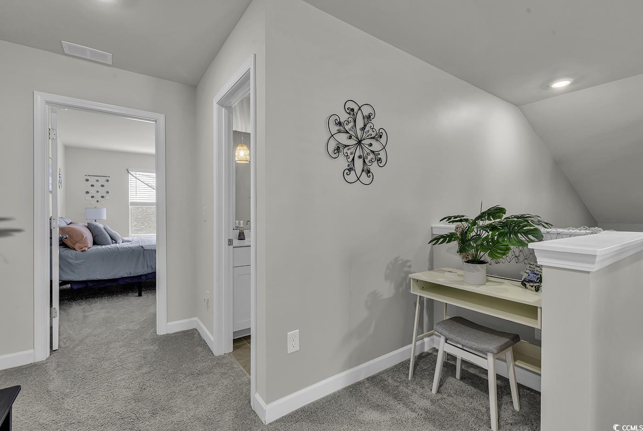
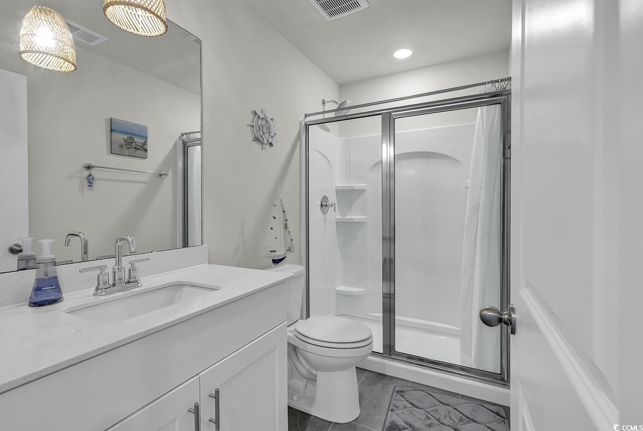

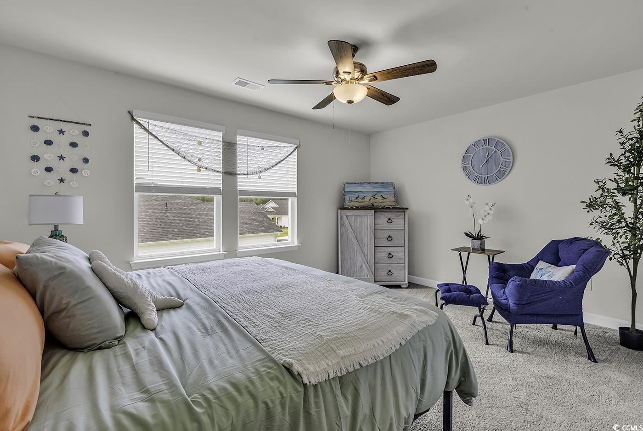

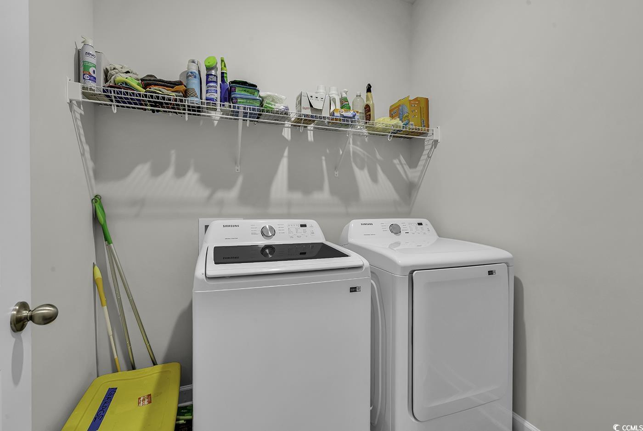

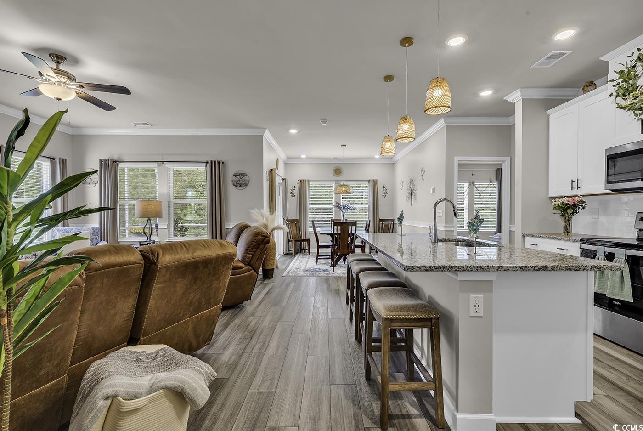



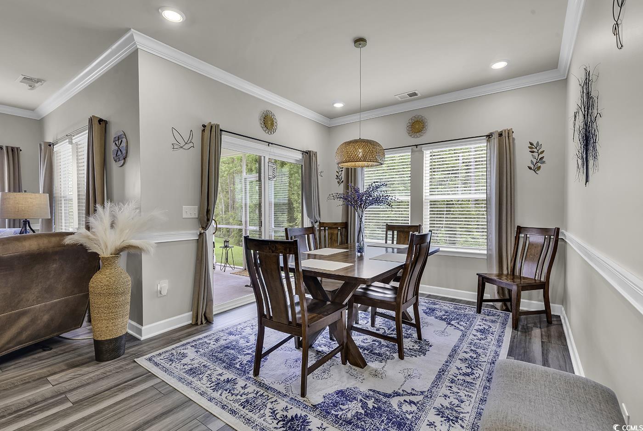

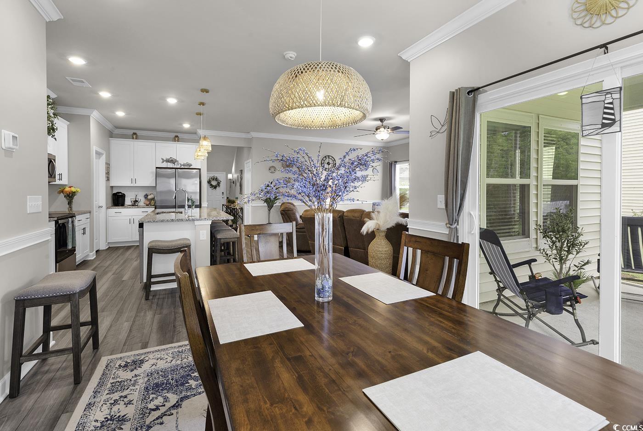


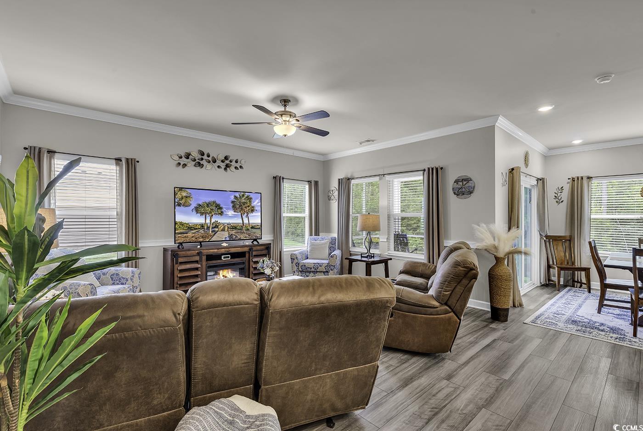
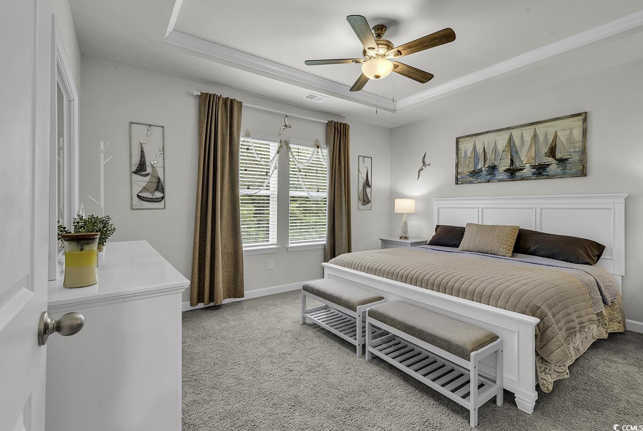








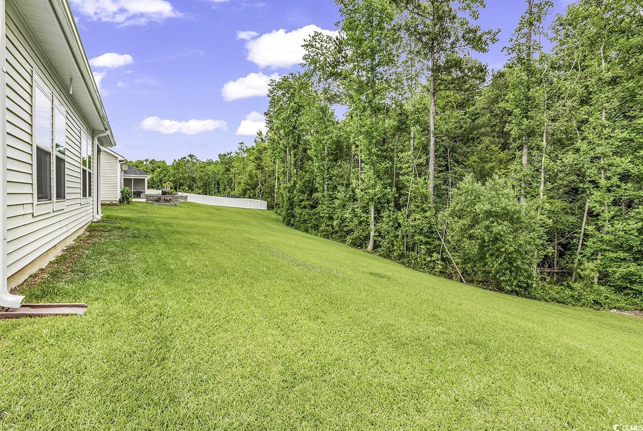



 MLS# 2515051
MLS# 2515051 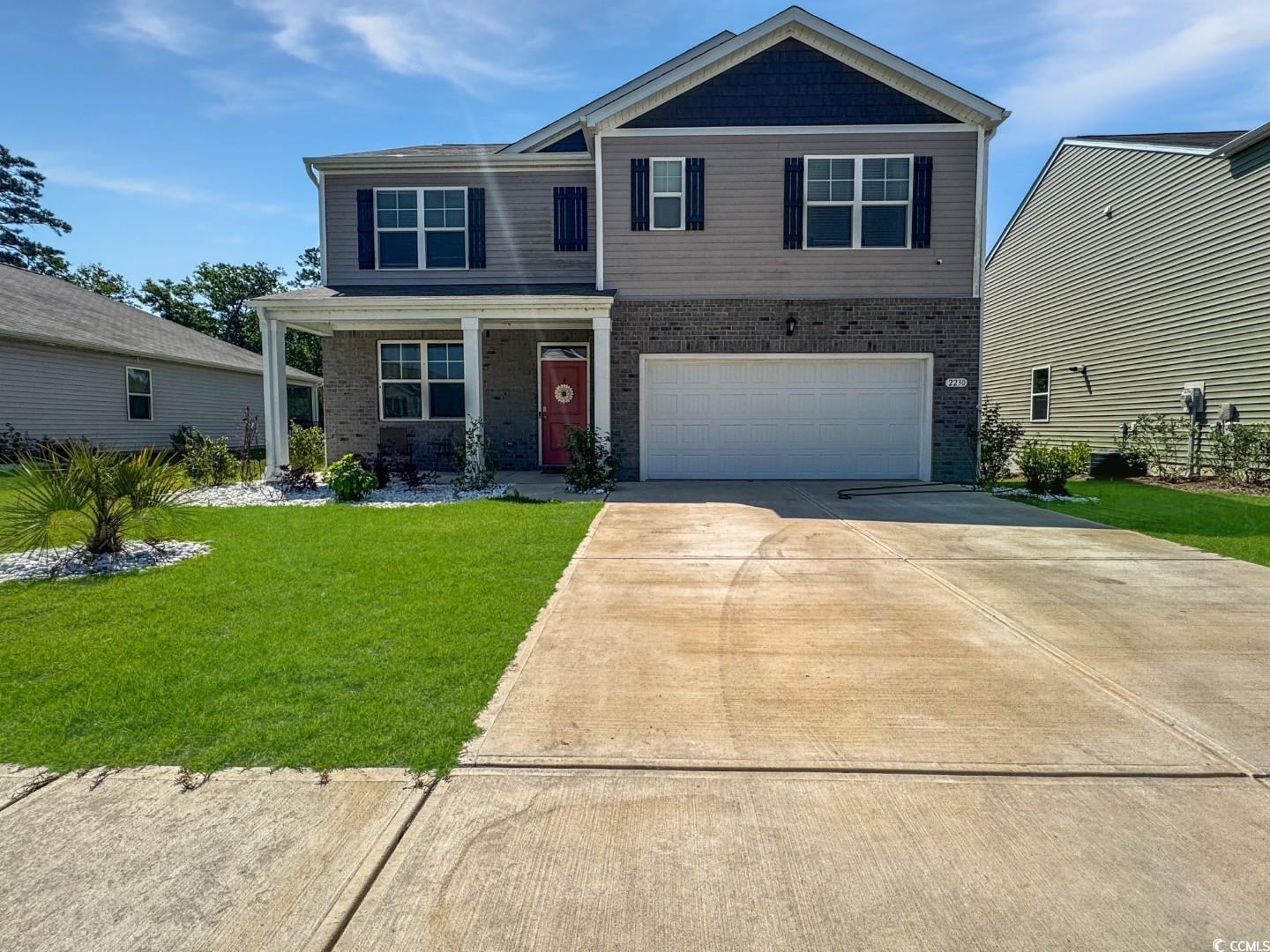

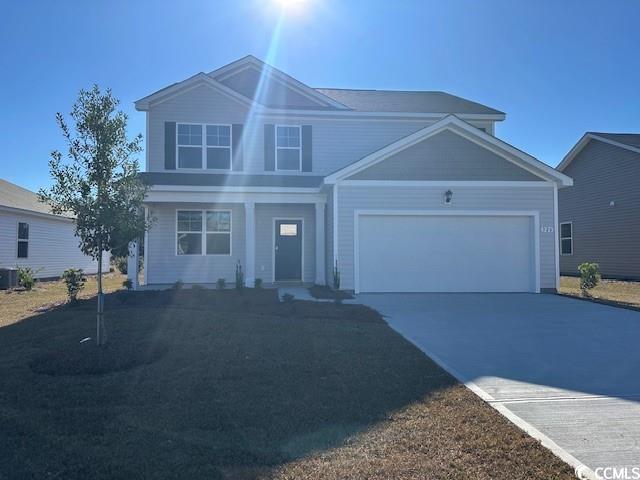
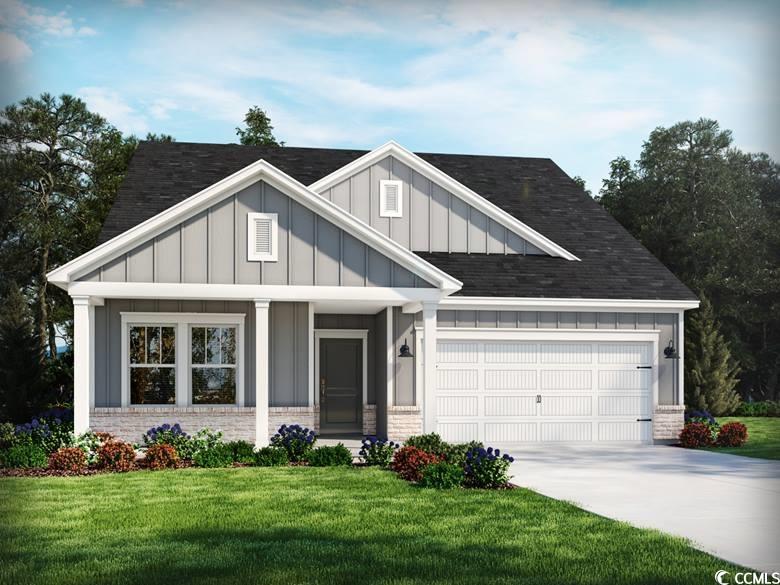
 Provided courtesy of © Copyright 2025 Coastal Carolinas Multiple Listing Service, Inc.®. Information Deemed Reliable but Not Guaranteed. © Copyright 2025 Coastal Carolinas Multiple Listing Service, Inc.® MLS. All rights reserved. Information is provided exclusively for consumers’ personal, non-commercial use, that it may not be used for any purpose other than to identify prospective properties consumers may be interested in purchasing.
Images related to data from the MLS is the sole property of the MLS and not the responsibility of the owner of this website. MLS IDX data last updated on 07-31-2025 5:36 PM EST.
Any images related to data from the MLS is the sole property of the MLS and not the responsibility of the owner of this website.
Provided courtesy of © Copyright 2025 Coastal Carolinas Multiple Listing Service, Inc.®. Information Deemed Reliable but Not Guaranteed. © Copyright 2025 Coastal Carolinas Multiple Listing Service, Inc.® MLS. All rights reserved. Information is provided exclusively for consumers’ personal, non-commercial use, that it may not be used for any purpose other than to identify prospective properties consumers may be interested in purchasing.
Images related to data from the MLS is the sole property of the MLS and not the responsibility of the owner of this website. MLS IDX data last updated on 07-31-2025 5:36 PM EST.
Any images related to data from the MLS is the sole property of the MLS and not the responsibility of the owner of this website.