Myrtle Beach, SC 29588
- 3Beds
- 2Full Baths
- 1Half Baths
- 1,884SqFt
- 2017Year Built
- DUnit #
- MLS# 2512704
- Residential
- Condominium
- Active
- Approx Time on Market2 months,
- AreaMyrtle Beach Area--South of 544 & West of 17 Bypass M.i. Horry County
- CountyHorry
- Subdivision Berwick At Windsor Plantation
Overview
Live the Coastal Life Without the Maintenance! Welcome to 115 Machrie Loop Unit Da beautifully designed 3-bedroom, 2.5-bath end-unit townhome with a 2-car garage, nestled in the heart of Berwick at Windsor Plantation. If youve been searching for that perfect blend of comfort, convenience, and coastal charm, you just found it. From the moment you step inside, youll feel at home. LVP flooring throughout the first floor offers durability with a designer touch, setting the tone for easy, low-maintenance living. The open-concept layout flows effortlessly, making entertaining a breeze, whether you're hosting dinner or just enjoying a quiet evening in. The kitchen is built for connection. With stainless steel appliances, a kitchen island, and an eat-in dining area overlooking the living room, you'll always be part of the conversation. Soaring cathedral ceilings add light and space to the living area, making it the heart of the home. The first-floor primary suite is your personal retreat featuring a tray ceiling, dual custom closets, and a spacious bathroom with double vanity, garden tub, separate shower, and private water closet. Upstairs, guests or family members have their own space with two bedrooms, a full bath, and a versatile bonus loft, perfect for a home office, media room, or creative studio. Step outside to your screened-in porch, where morning coffee or evening wine is best enjoyed overlooking the backyard oasis. With a tanning deck and custom pavers, its tailor-made for grilling, sunning, or relaxing after a day at the beach. Practical perks like a 2-car garage with built-in shelving and attic storage, a first-floor laundry room, and a convenient half bath make daily life even easier. All thisjust minutes to The Market Common, the beach, Coastal Carolina University, Starbuck's, Target, and (coming soon!) Trader Joes. Live where others vacation. Embrace low-maintenance living, and elevate your lifestyle at the beach.
Agriculture / Farm
Grazing Permits Blm: ,No,
Horse: No
Grazing Permits Forest Service: ,No,
Grazing Permits Private: ,No,
Irrigation Water Rights: ,No,
Farm Credit Service Incl: ,No,
Crops Included: ,No,
Association Fees / Info
Hoa Frequency: Monthly
Hoa Fees: 449
Hoa: Yes
Hoa Includes: AssociationManagement, CommonAreas, Insurance, Internet, LegalAccounting, MaintenanceGrounds, PestControl, Pools, Trash
Community Features: Clubhouse, InternetAccess, RecreationArea, LongTermRentalAllowed, Pool
Assoc Amenities: Clubhouse, PetRestrictions, Trash, MaintenanceGrounds
Bathroom Info
Total Baths: 3.00
Halfbaths: 1
Fullbaths: 2
Room Dimensions
Bedroom2: 12 x 12
Bedroom3: 13 x 11
DiningRoom: 11 x 12.6
LivingRoom: 15 x 20
PrimaryBedroom: 14 x 14.5
Room Level
Bedroom2: Second
Bedroom3: Second
PrimaryBedroom: First
Room Features
DiningRoom: KitchenDiningCombo
Kitchen: BreakfastBar, BreakfastArea, KitchenExhaustFan, KitchenIsland, Pantry, StainlessSteelAppliances, SolidSurfaceCounters
LivingRoom: CeilingFans, VaultedCeilings
Other: BedroomOnMainLevel, Loft
Bedroom Info
Beds: 3
Building Info
New Construction: No
Levels: Two
Year Built: 2017
Structure Type: Townhouse
Mobile Home Remains: ,No,
Zoning: PDD
Construction Materials: VinylSiding
Entry Level: 1
Buyer Compensation
Exterior Features
Spa: No
Patio and Porch Features: RearPorch, Patio, Porch, Screened
Pool Features: Community, OutdoorPool
Foundation: Slab
Exterior Features: SprinklerIrrigation, Porch, Patio
Financial
Lease Renewal Option: ,No,
Garage / Parking
Garage: Yes
Carport: No
Parking Type: TwoCarGarage, Private, GarageDoorOpener
Open Parking: No
Attached Garage: No
Garage Spaces: 2
Green / Env Info
Green Energy Efficient: Doors, Windows
Interior Features
Floor Cover: Carpet, LuxuryVinyl, LuxuryVinylPlank, Tile
Door Features: InsulatedDoors
Fireplace: No
Laundry Features: WasherHookup
Furnished: Unfurnished
Interior Features: Attic, EntranceFoyer, PullDownAtticStairs, PermanentAtticStairs, SplitBedrooms, WindowTreatments, BreakfastBar, BedroomOnMainLevel, BreakfastArea, HighSpeedInternet, KitchenIsland, Loft, StainlessSteelAppliances, SolidSurfaceCounters
Appliances: Dishwasher, Disposal, Microwave, Oven, Range, Refrigerator, RangeHood
Lot Info
Lease Considered: ,No,
Lease Assignable: ,No,
Acres: 0.00
Land Lease: No
Misc
Pool Private: No
Pets Allowed: OwnerOnly, Yes
Offer Compensation
Other School Info
Property Info
County: Horry
View: No
Senior Community: No
Stipulation of Sale: None
Habitable Residence: ,No,
Property Sub Type Additional: Condominium,Townhouse
Property Attached: No
Security Features: SecuritySystem, SmokeDetectors
Disclosures: CovenantsRestrictionsDisclosure,SellerDisclosure
Rent Control: No
Construction: Resale
Room Info
Basement: ,No,
Sold Info
Sqft Info
Building Sqft: 2414
Living Area Source: PublicRecords
Sqft: 1884
Tax Info
Unit Info
Unit: D
Utilities / Hvac
Heating: Central, Electric
Cooling: CentralAir
Electric On Property: No
Cooling: Yes
Utilities Available: ElectricityAvailable, SewerAvailable, UndergroundUtilities, WaterAvailable, HighSpeedInternetAvailable, TrashCollection
Heating: Yes
Water Source: Public
Waterfront / Water
Waterfront: No
Courtesy of Bhhs Coastal Real Estate
Real Estate Websites by Dynamic IDX, LLC

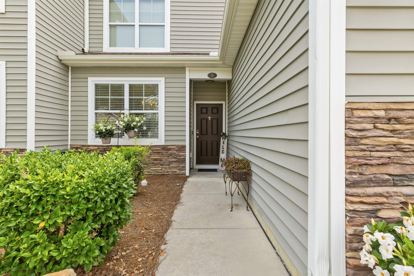
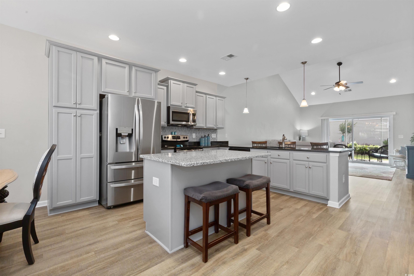

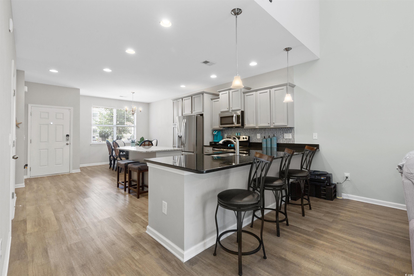
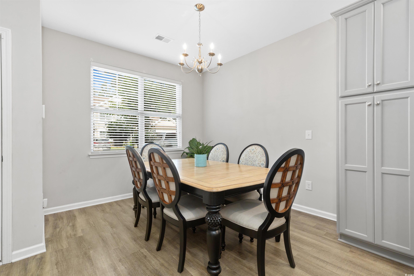
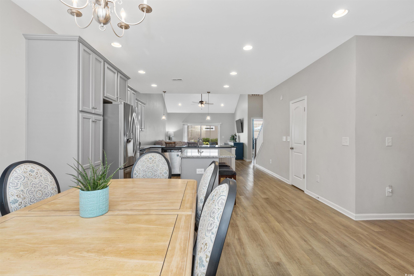
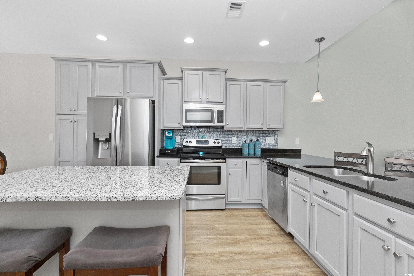
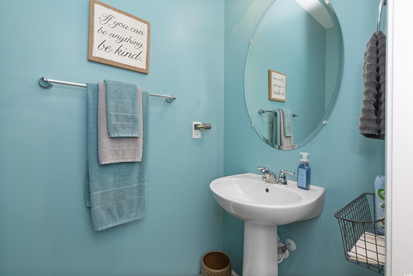
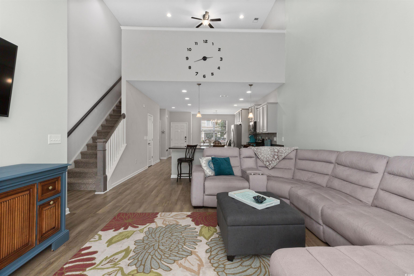

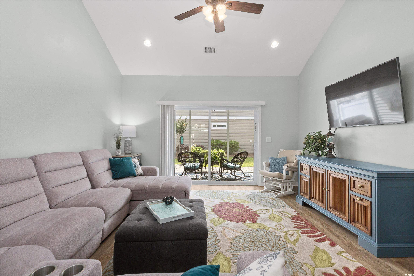


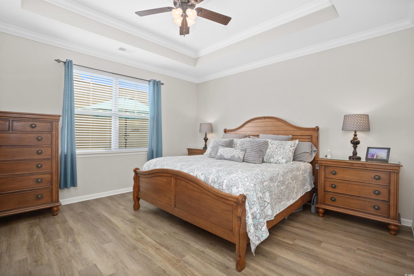
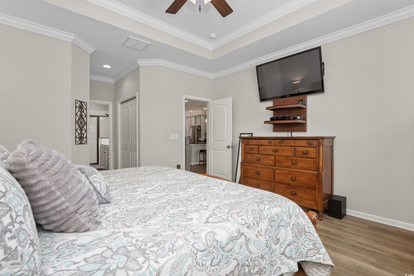
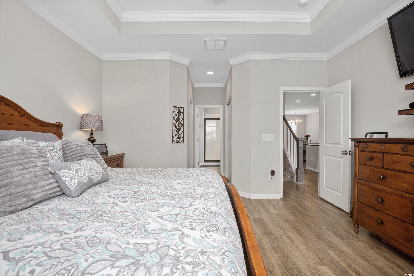

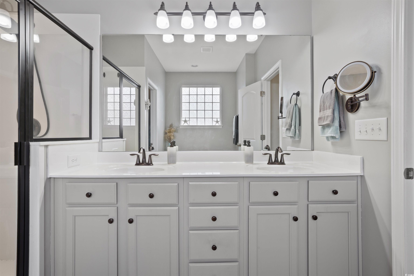
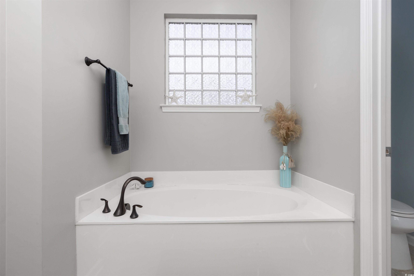
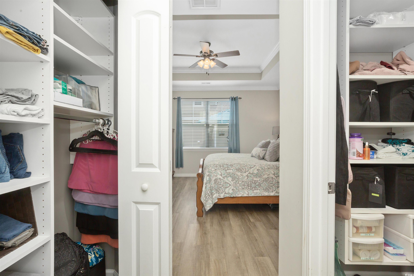
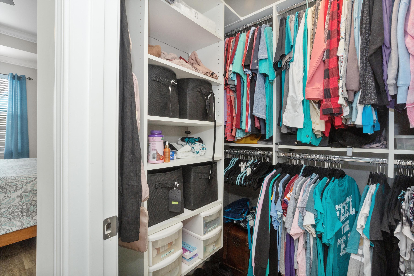
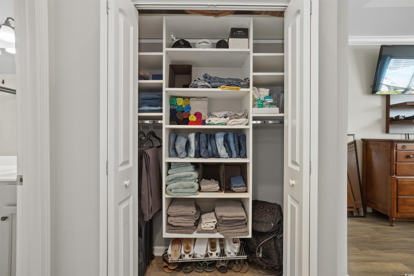

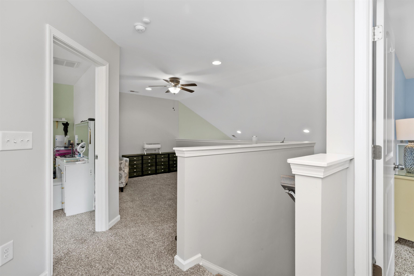
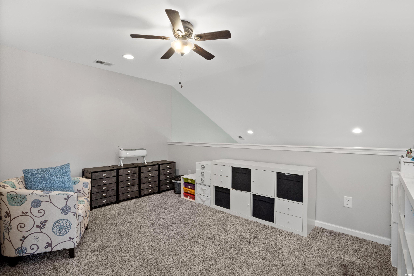

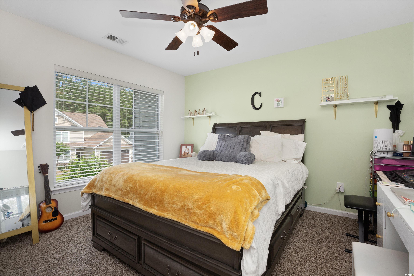

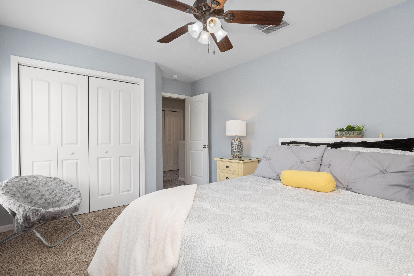
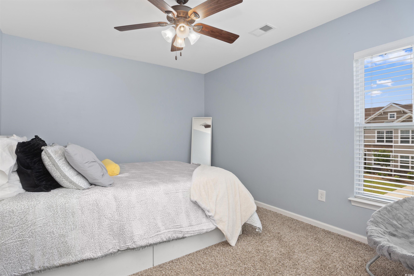
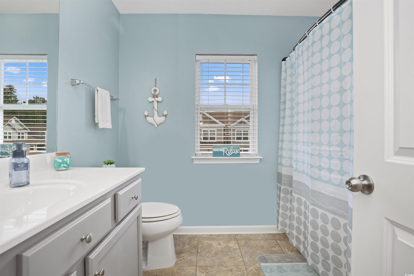
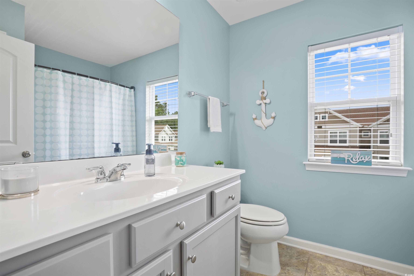
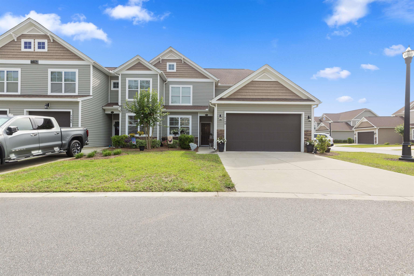
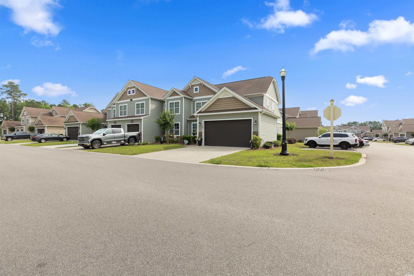
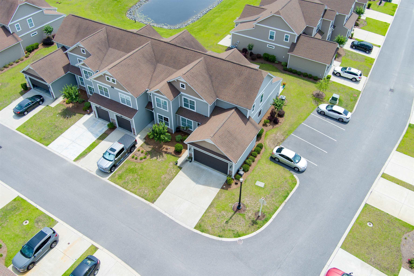

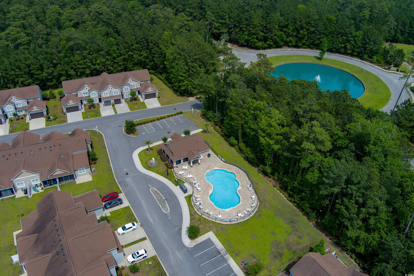
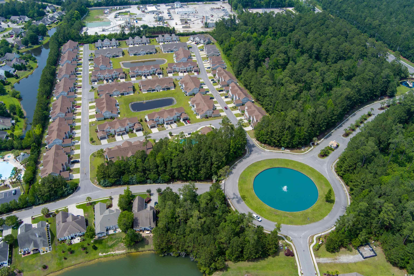


 MLS# 2513070
MLS# 2513070 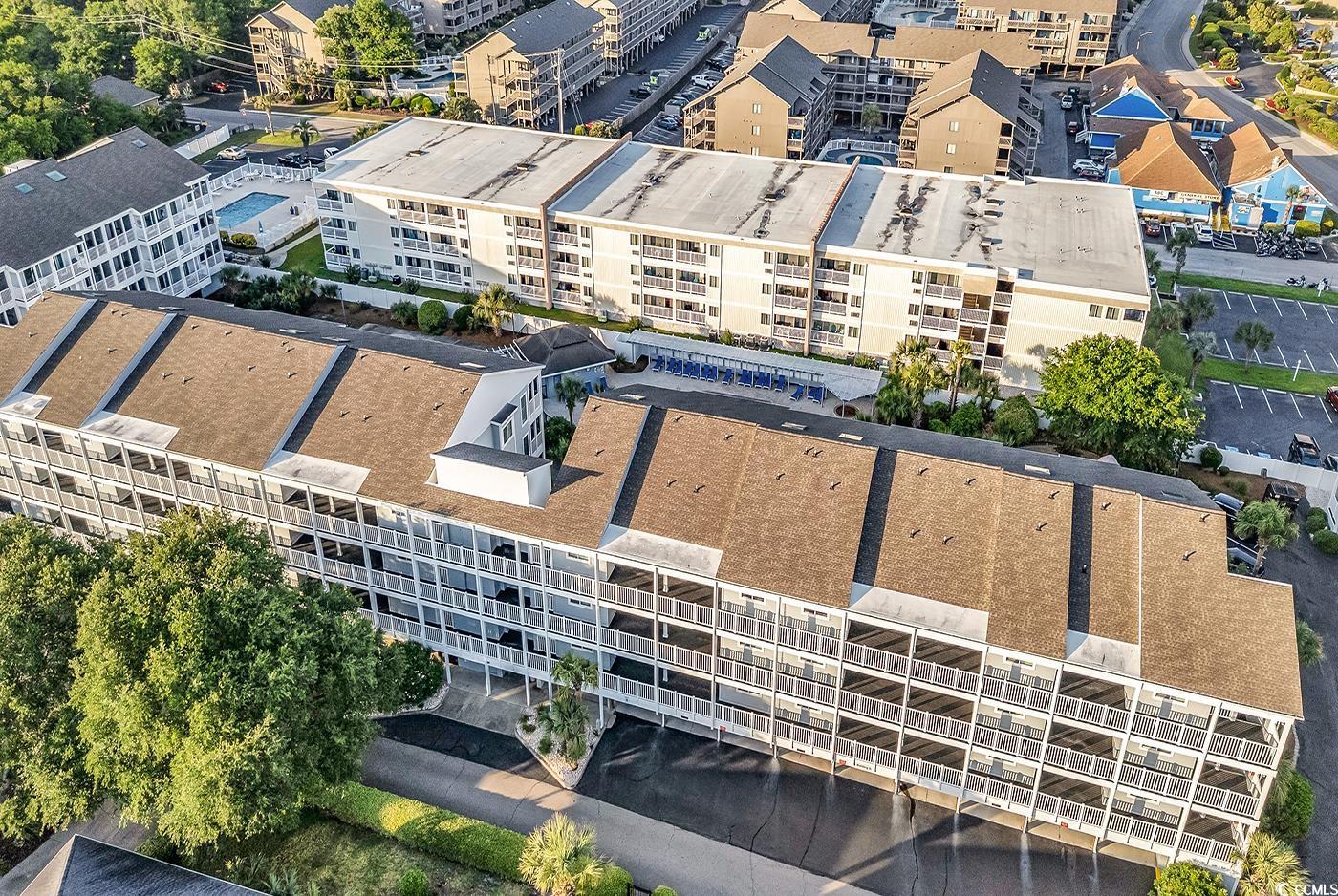
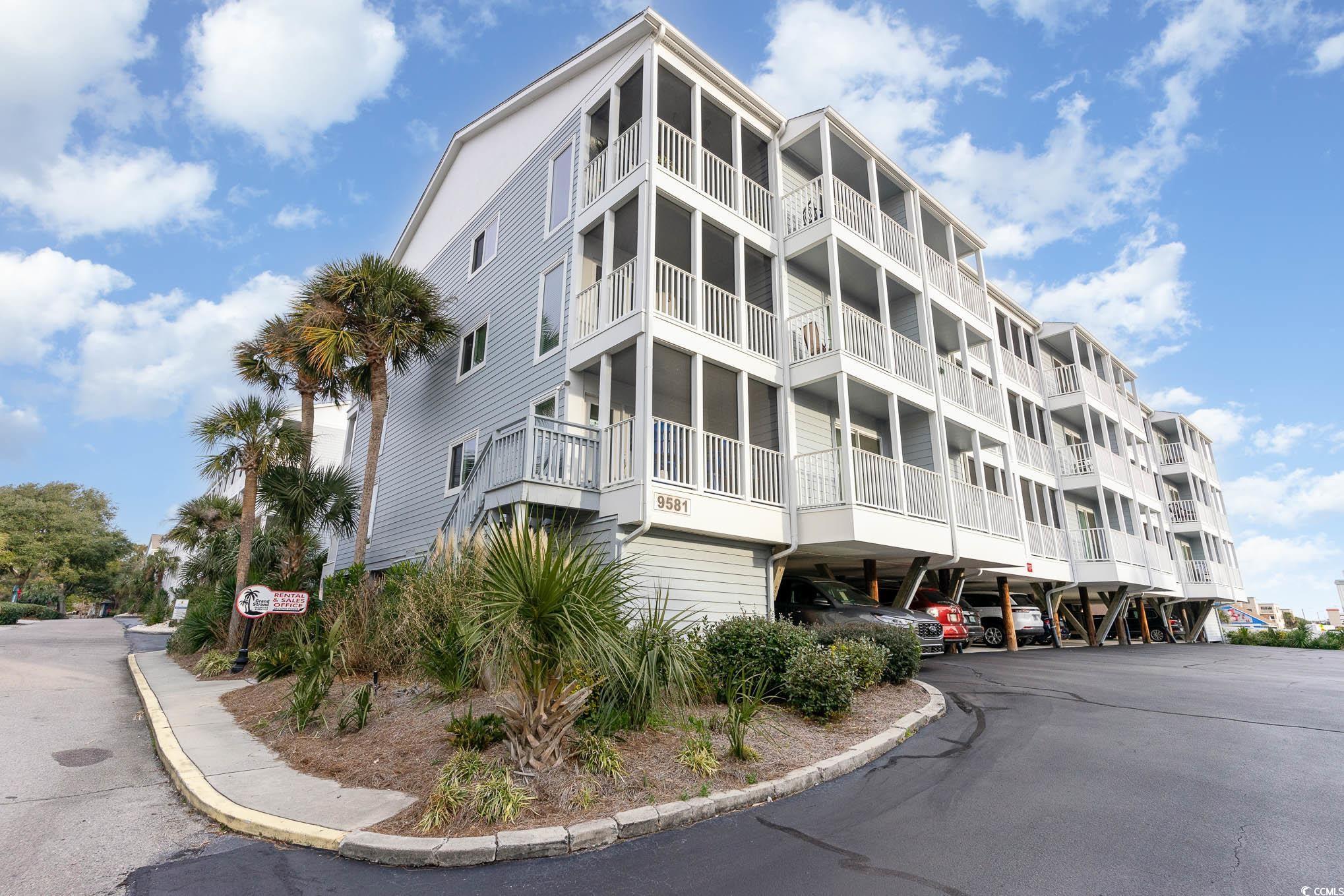

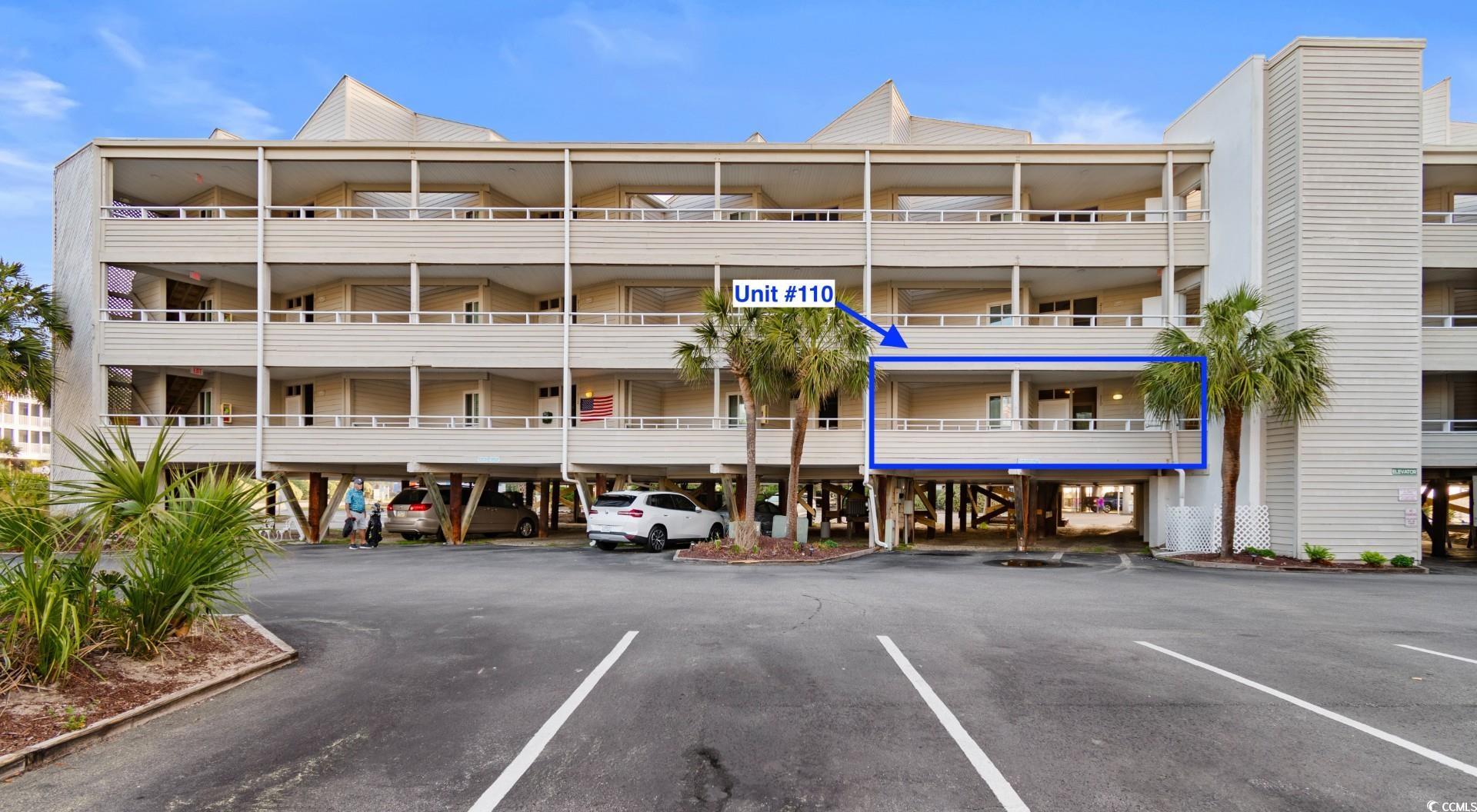
 Provided courtesy of © Copyright 2025 Coastal Carolinas Multiple Listing Service, Inc.®. Information Deemed Reliable but Not Guaranteed. © Copyright 2025 Coastal Carolinas Multiple Listing Service, Inc.® MLS. All rights reserved. Information is provided exclusively for consumers’ personal, non-commercial use, that it may not be used for any purpose other than to identify prospective properties consumers may be interested in purchasing.
Images related to data from the MLS is the sole property of the MLS and not the responsibility of the owner of this website. MLS IDX data last updated on 07-21-2025 12:50 PM EST.
Any images related to data from the MLS is the sole property of the MLS and not the responsibility of the owner of this website.
Provided courtesy of © Copyright 2025 Coastal Carolinas Multiple Listing Service, Inc.®. Information Deemed Reliable but Not Guaranteed. © Copyright 2025 Coastal Carolinas Multiple Listing Service, Inc.® MLS. All rights reserved. Information is provided exclusively for consumers’ personal, non-commercial use, that it may not be used for any purpose other than to identify prospective properties consumers may be interested in purchasing.
Images related to data from the MLS is the sole property of the MLS and not the responsibility of the owner of this website. MLS IDX data last updated on 07-21-2025 12:50 PM EST.
Any images related to data from the MLS is the sole property of the MLS and not the responsibility of the owner of this website.