Conway, SC 29526
- 3Beds
- 2Full Baths
- 1Half Baths
- 1,320SqFt
- 2008Year Built
- 0.00Acres
- MLS# 2512575
- Residential
- Townhouse
- Sold
- Approx Time on Market1 month, 7 days
- AreaConway Central Between 501 & 701 / North of 501
- CountyHorry
- Subdivision Midtown Village - Conway
Overview
A rare opportunity to own this 3 bedroom, 2.5 bath end unit townhome nestled and tucked away in a tranquil setting of Midtown Village! Step inside to discover high vaulted ceilings that create a bright and open living area situated conveniently next to your first floor master bedroom with ensuite bathroom. Heading into the kitchen equipped with a pantry, you will trendy stainless steel appliances and a breakfast bar perfectly situated to start your mornings or prepare your meals throughout the day. Upstairs is bedroom number two that boasts a walk in closet and elegant French doors that open to overlook the living area, adding architectural charm and flexibility for use as an office or guest room. Looking out the window, you can also catch beautiful views of the pond out back. Down the hall, in between bedroom three you will find a full bathroom with a tub/shower combo. Back through the kitchen is your screened in porch ideal for relaxing or entertaining while enjoying the serene pond views along with added privacy and ample surrounding green space. The porch also includes extra storage space for your convenience. Recent major updates include a new HVAC system installed in 2024. This nearly maintenance free townhome is in a highly desirable location, located within 10 minutes from local schools and the charm of historic downtown Conway! Square footage is approximate and not guaranteed. Buyer is responsible for verification.
Sale Info
Listing Date: 05-19-2025
Sold Date: 06-27-2025
Aprox Days on Market:
1 month(s), 7 day(s)
Listing Sold:
1 month(s), 9 day(s) ago
Asking Price: $199,900
Selling Price: $193,250
Price Difference:
Reduced By $6,650
Agriculture / Farm
Grazing Permits Blm: ,No,
Horse: No
Grazing Permits Forest Service: ,No,
Grazing Permits Private: ,No,
Irrigation Water Rights: ,No,
Farm Credit Service Incl: ,No,
Crops Included: ,No,
Association Fees / Info
Hoa Frequency: Monthly
Hoa Fees: 380
Hoa: Yes
Hoa Includes: AssociationManagement, CommonAreas, Insurance, MaintenanceGrounds, PestControl, Pools, Trash
Community Features: Clubhouse, RecreationArea, LongTermRentalAllowed, Pool
Assoc Amenities: Clubhouse, OwnerAllowedMotorcycle, PetRestrictions
Bathroom Info
Total Baths: 3.00
Halfbaths: 1
Fullbaths: 2
Room Level
PrimaryBedroom: First
Room Features
Kitchen: BreakfastBar, Pantry, StainlessSteelAppliances
LivingRoom: CeilingFans, VaultedCeilings
Other: BedroomOnMainLevel
Bedroom Info
Beds: 3
Building Info
New Construction: No
Levels: Two
Year Built: 2008
Structure Type: Townhouse
Mobile Home Remains: ,No,
Zoning: R3
Common Walls: EndUnit
Construction Materials: VinylSiding
Entry Level: 1
Buyer Compensation
Exterior Features
Spa: No
Patio and Porch Features: RearPorch, FrontPorch, Patio, Porch, Screened
Pool Features: Community, OutdoorPool
Foundation: Slab
Exterior Features: SprinklerIrrigation, Porch, Patio, Storage
Financial
Lease Renewal Option: ,No,
Garage / Parking
Garage: No
Carport: No
Parking Type: TwoSpaces
Open Parking: No
Attached Garage: No
Green / Env Info
Interior Features
Floor Cover: Carpet, Laminate
Fireplace: No
Laundry Features: WasherHookup
Furnished: Unfurnished
Interior Features: WindowTreatments, BreakfastBar, BedroomOnMainLevel, StainlessSteelAppliances
Appliances: Dishwasher, Disposal, Microwave, Range, Refrigerator, Dryer, Washer
Lot Info
Lease Considered: ,No,
Lease Assignable: ,No,
Acres: 0.00
Land Lease: No
Lot Description: CornerLot, CulDeSac, CityLot, LakeFront, PondOnLot
Misc
Pool Private: No
Pets Allowed: OwnerOnly, Yes
Offer Compensation
Other School Info
Property Info
County: Horry
View: Yes
Senior Community: No
Stipulation of Sale: None
Habitable Residence: ,No,
View: Lake, Pond
Property Sub Type Additional: Townhouse
Property Attached: No
Security Features: SmokeDetectors
Disclosures: CovenantsRestrictionsDisclosure,SellerDisclosure
Rent Control: No
Construction: Resale
Room Info
Basement: ,No,
Sold Info
Sold Date: 2025-06-27T00:00:00
Sqft Info
Building Sqft: 1482
Living Area Source: Assessor
Sqft: 1320
Tax Info
Unit Info
Unit: -
Utilities / Hvac
Heating: Central, Electric
Cooling: CentralAir
Electric On Property: No
Cooling: Yes
Utilities Available: CableAvailable, ElectricityAvailable, PhoneAvailable, SewerAvailable, WaterAvailable
Heating: Yes
Water Source: Public
Waterfront / Water
Waterfront: Yes
Waterfront Features: Pond
Schools
Elem: Homewood Elementary School
Middle: Whittemore Park Middle School
High: Conway High School
Directions
From Medlen Pkwy turn onto Midtown Village Dr. Take Marengo Ln. down and make a left on to Mercer Dr. Unit will be on right at the end of the street.Courtesy of Cb Sea Coast Advantage Cf - Office: 843-903-4400
Real Estate Websites by Dynamic IDX, LLC
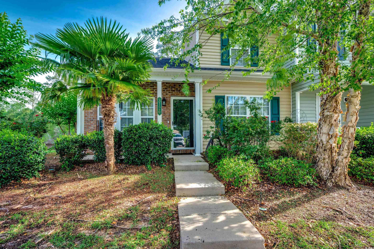
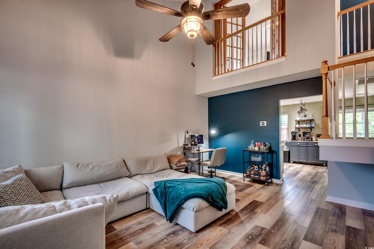
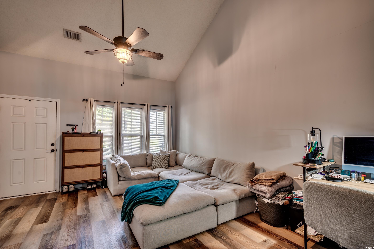
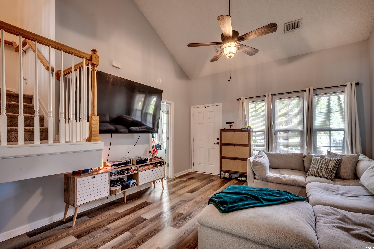
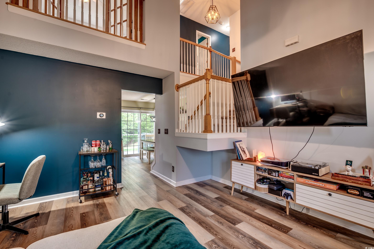
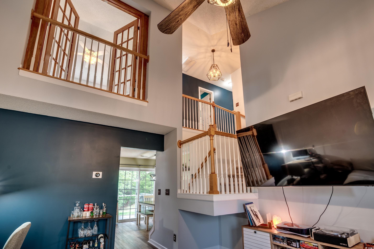
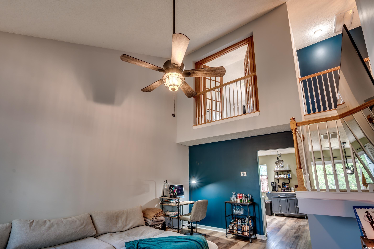
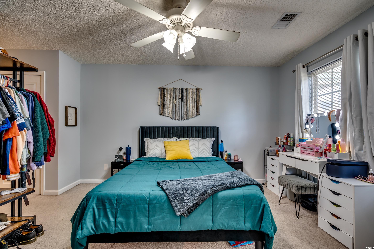
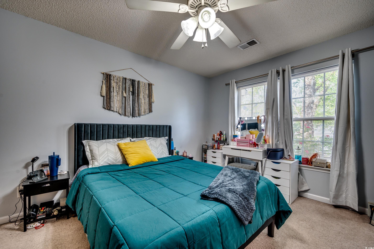
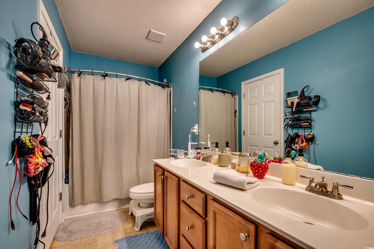
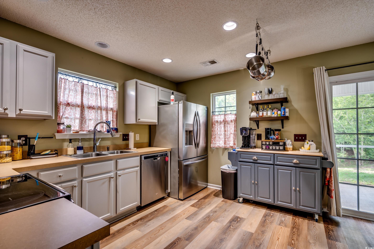
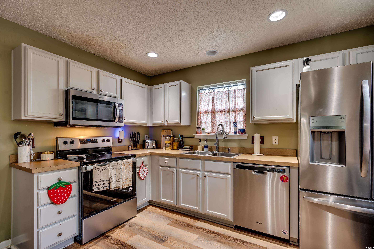
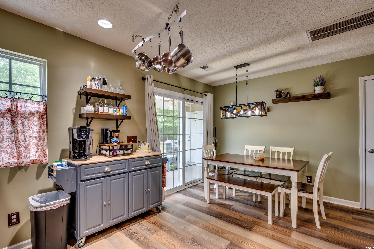
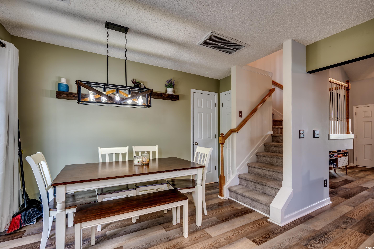
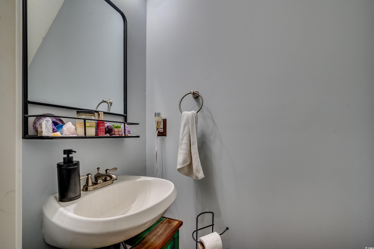
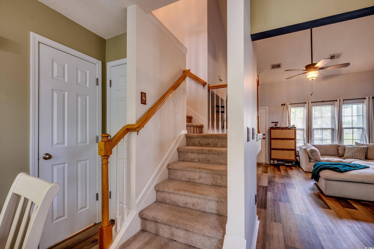
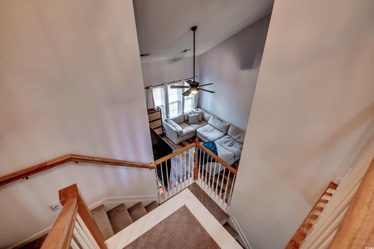
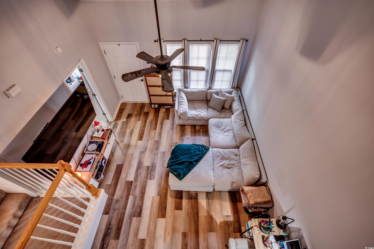
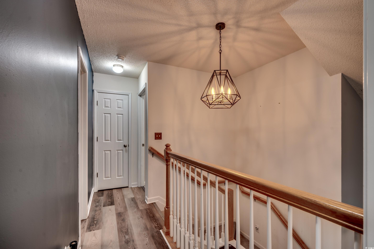
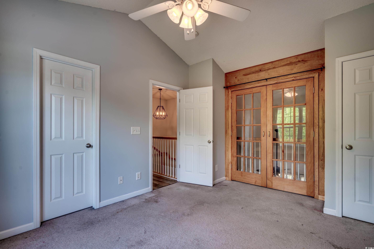
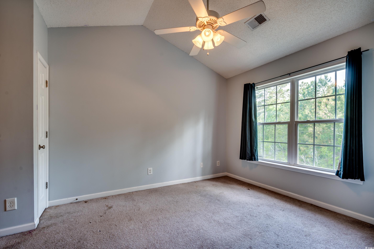
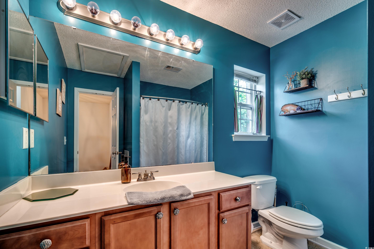
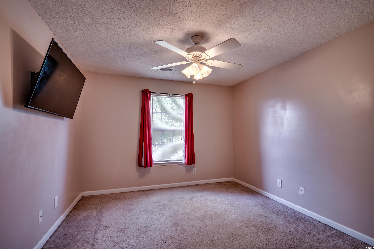
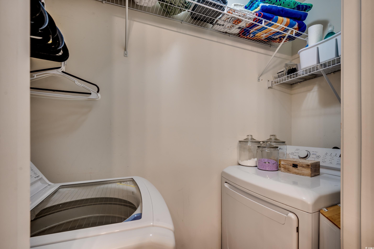
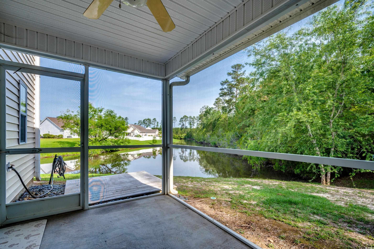
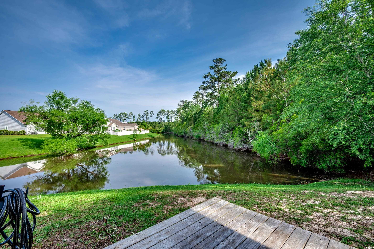
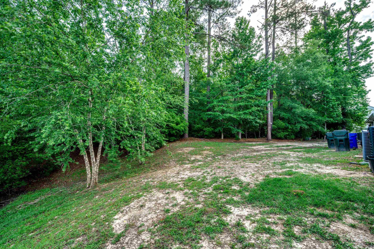
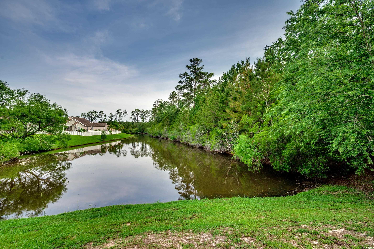
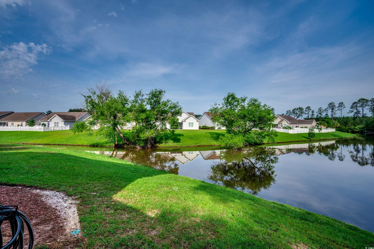
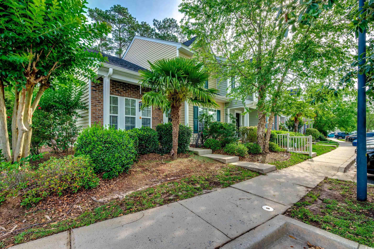
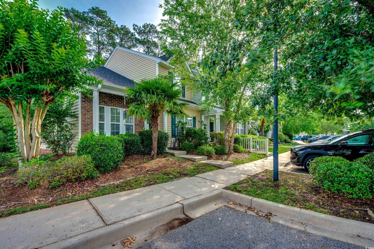
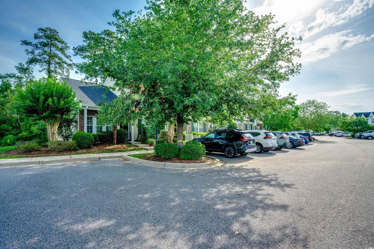
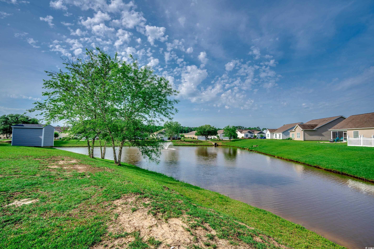
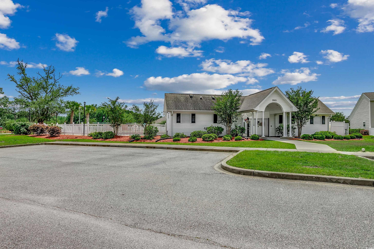
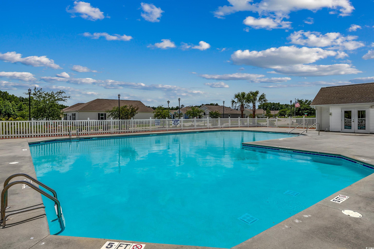
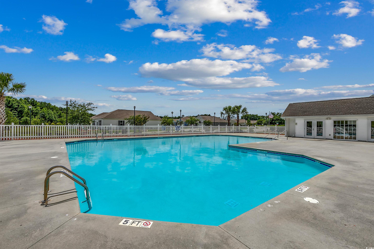
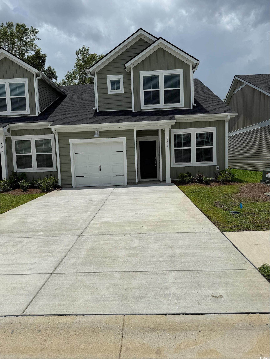
 MLS# 2512155
MLS# 2512155 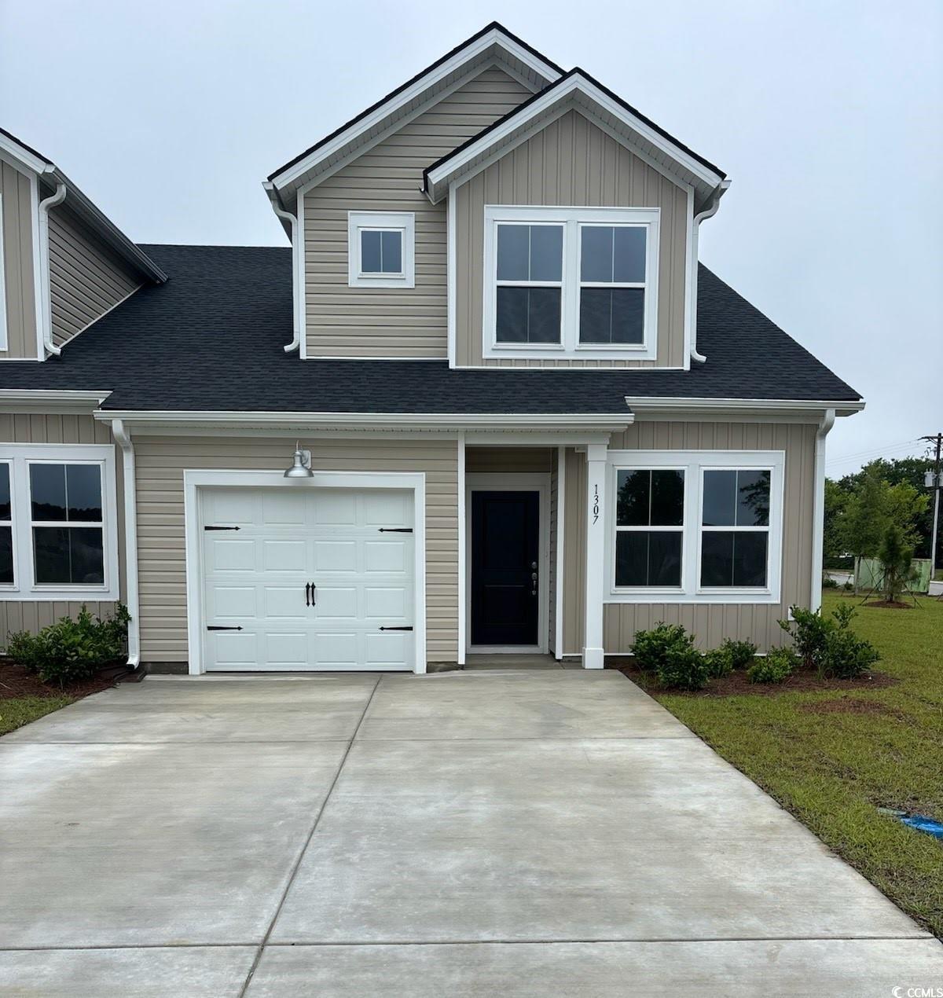
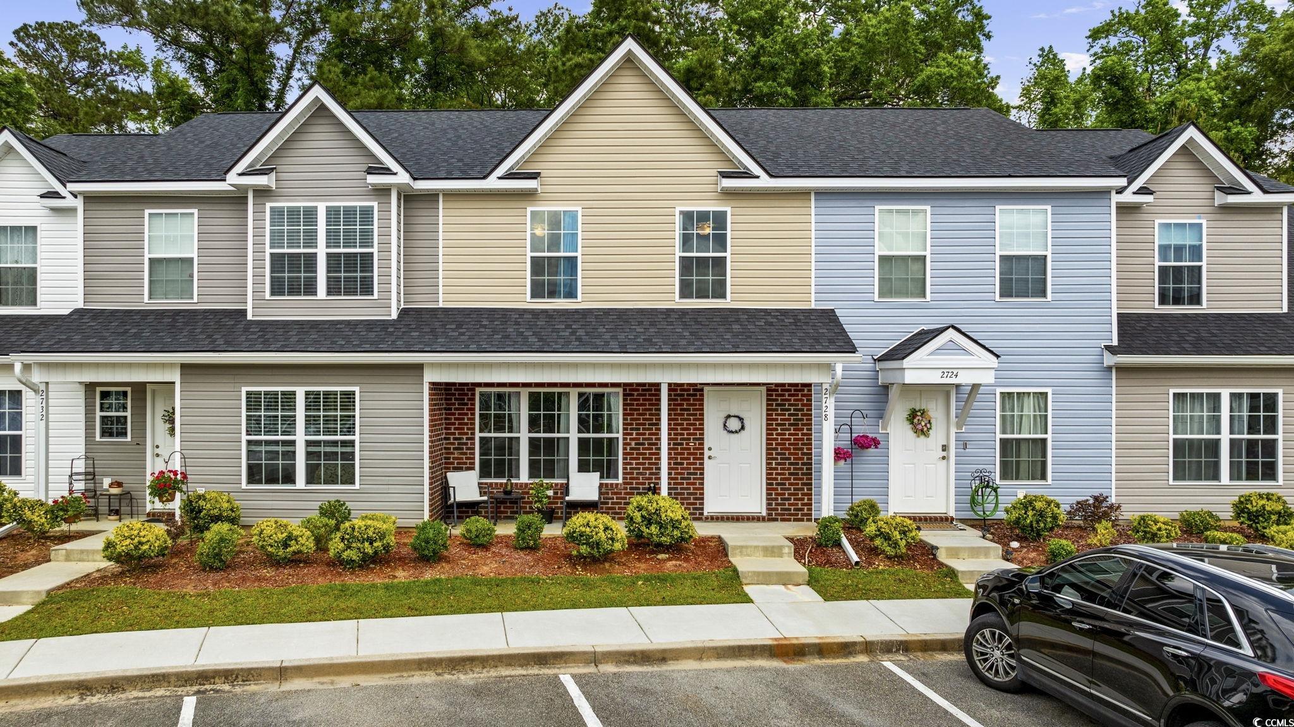
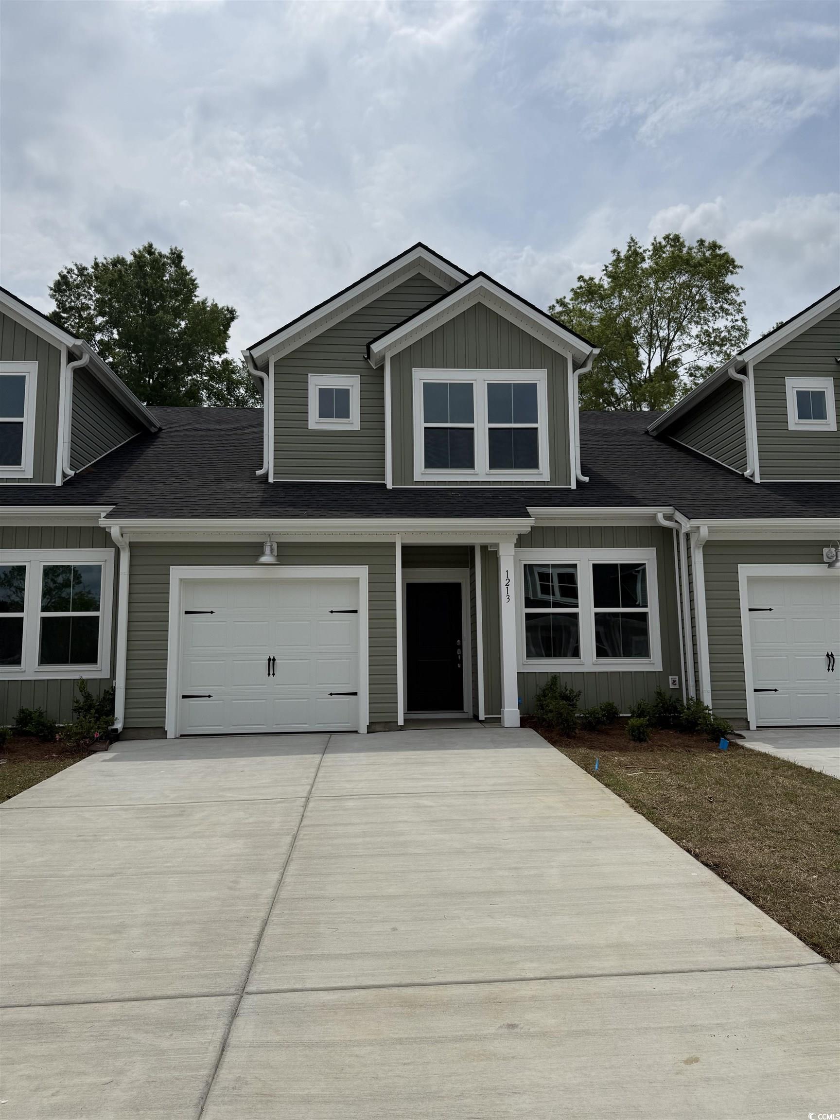
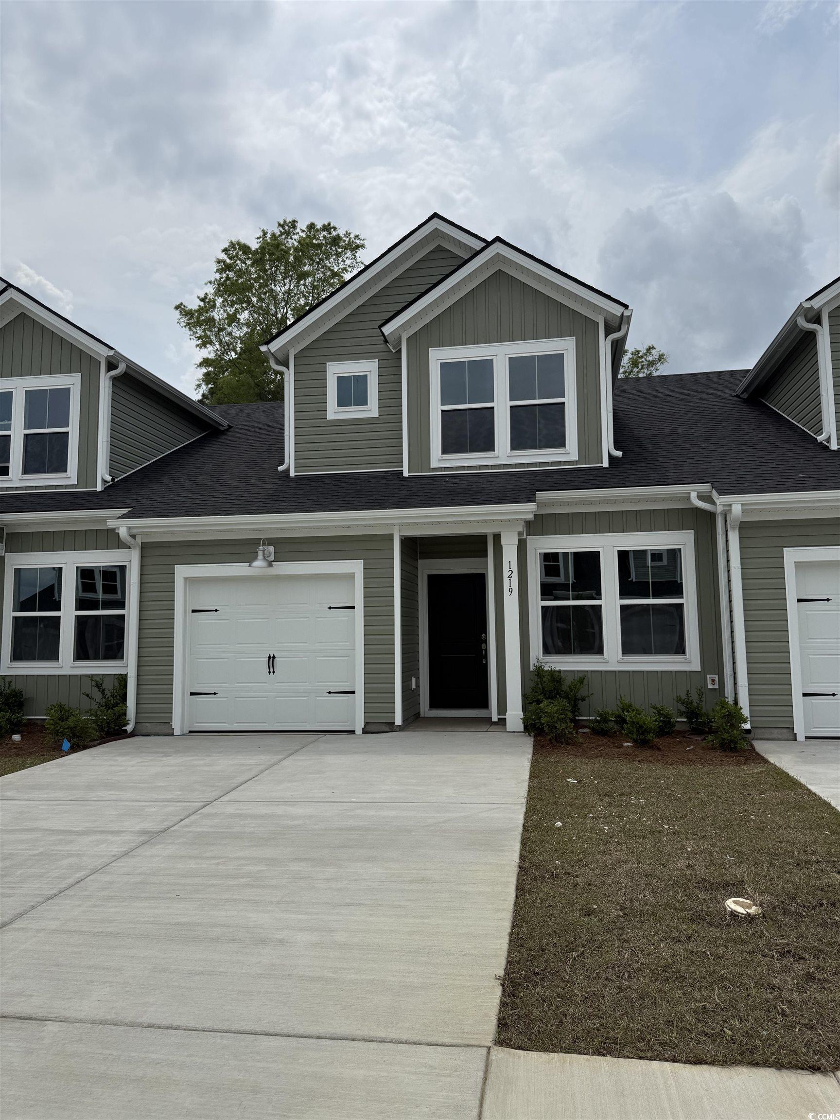
 Provided courtesy of © Copyright 2025 Coastal Carolinas Multiple Listing Service, Inc.®. Information Deemed Reliable but Not Guaranteed. © Copyright 2025 Coastal Carolinas Multiple Listing Service, Inc.® MLS. All rights reserved. Information is provided exclusively for consumers’ personal, non-commercial use, that it may not be used for any purpose other than to identify prospective properties consumers may be interested in purchasing.
Images related to data from the MLS is the sole property of the MLS and not the responsibility of the owner of this website. MLS IDX data last updated on 08-05-2025 8:45 PM EST.
Any images related to data from the MLS is the sole property of the MLS and not the responsibility of the owner of this website.
Provided courtesy of © Copyright 2025 Coastal Carolinas Multiple Listing Service, Inc.®. Information Deemed Reliable but Not Guaranteed. © Copyright 2025 Coastal Carolinas Multiple Listing Service, Inc.® MLS. All rights reserved. Information is provided exclusively for consumers’ personal, non-commercial use, that it may not be used for any purpose other than to identify prospective properties consumers may be interested in purchasing.
Images related to data from the MLS is the sole property of the MLS and not the responsibility of the owner of this website. MLS IDX data last updated on 08-05-2025 8:45 PM EST.
Any images related to data from the MLS is the sole property of the MLS and not the responsibility of the owner of this website.