Myrtle Beach, SC 29588
- 4Beds
- 3Full Baths
- N/AHalf Baths
- 2,480SqFt
- 2016Year Built
- 0.17Acres
- MLS# 2511804
- Residential
- Detached
- Active Under Contract
- Approx Time on Market2 months, 16 days
- AreaMyrtle Beach Area--South of 544 & West of 17 Bypass M.i. Horry County
- CountyHorry
- Subdivision Windsor Plantation - Devonshire Estates
Overview
***New Pricing Reflects Outstanding Value Just Minutes from the Coastline***This Windsor Plantation Home is a Premier natural gas community located just minutes from Surfside Beach, top-rated golf courses, dining hotspots, and world-class entertainment of the Grand Strand and Myrtle Beach. ***This beautifully updated 4-bedroom, 3-bath home with a spacious bonus room offers stunning lake views, smart design, luxurious finishes throughout, and the peace of mind of a Generac Whole-House Generator***ensuring comfort and reliability in any season. Curb appeal is exceptional with tropical landscaping, a custom-coated driveway, Architectural shingled roof (2024), Custom front and storm doorsoffering both beauty and added reassurance. Inside, the welcoming foyer opens to an expansive open living area featuring luxury laminate plank flooring, plantation shutters throughout, Upgraded carpet in all bedrooms, and six newer ceiling fans. The gourmet kitchen includes granite countertops, stainless steel appliances, a gas range, reverse osmosis water system, large breakfast bar/island, and a sunny breakfast nook with serene lake views. A formal dining room with tray ceiling adds a touch of elegance for entertaining. The split-bedroom floor plan offers privacy, with a lake-view primary suite featuring a spa-like bathroom with dual vanities, an updated walk-in shower, and a large walk-in closet. Two additional guest bedrooms and a full bath on the main level provide flexible space for visitors or a home office. Upstairs, a full bonus suite includes a fourth bedroom, private bath, and large living areaperfect for guests or multigenerational living. The home also includes a separate laundry room, a two-car garage, and ample storage, including a fully floored walk-through attic that spans the length of the home including a newer 2023 Gas Pack Furnace and AC. Gas Water Heater. Enjoy year-round relaxation in the enclosed Sunroom/Lanai with tile floors and EZE Breeze windows that open to let in the breeze or close for comfort in cooler weather which opens to the outside fenced backyard oasis featuring tropical palms, native landscaping, a full irrigation system and peaceful lakefront viewsperfect for your morning coffee or evening unwind. Community amenities include sidewalks, a resort-style pool, Hot Tub, Clubhouse, Fitness center, and Banquet hall. Located conveniently between Myrtle Beach, Surfside Beach, and Garden City, this move-in-ready home combines coastal charm with everyday convenience. Schedule your showing today! Square footage is approximate and not guaranteed. Buyer is responsible for verification.
Agriculture / Farm
Grazing Permits Blm: ,No,
Horse: No
Grazing Permits Forest Service: ,No,
Grazing Permits Private: ,No,
Irrigation Water Rights: ,No,
Farm Credit Service Incl: ,No,
Crops Included: ,No,
Association Fees / Info
Hoa Frequency: Monthly
Hoa Fees: 111
Hoa: Yes
Hoa Includes: AssociationManagement, CommonAreas, LegalAccounting, Pools, RecreationFacilities, Trash
Community Features: Clubhouse, GolfCartsOk, RecreationArea, LongTermRentalAllowed, Pool
Assoc Amenities: Clubhouse, OwnerAllowedGolfCart, OwnerAllowedMotorcycle, PetRestrictions, TenantAllowedGolfCart, TenantAllowedMotorcycle
Bathroom Info
Total Baths: 3.00
Fullbaths: 3
Room Dimensions
Bedroom1: 11'6x11'3
Bedroom2: 11'6x11'10
Bedroom3: 12x12
DiningRoom: 11'4x12'2
GreatRoom: 15'9x21'1
PrimaryBedroom: 14x15'4
Room Level
Bedroom1: First
Bedroom2: First
Bedroom3: Second
PrimaryBedroom: First
Room Features
DiningRoom: TrayCeilings, SeparateFormalDiningRoom
FamilyRoom: CeilingFans
Kitchen: BreakfastBar, BreakfastArea, Pantry, StainlessSteelAppliances, SolidSurfaceCounters
Other: BedroomOnMainLevel, EntranceFoyer, InLawFloorplan
Bedroom Info
Beds: 4
Building Info
New Construction: No
Levels: OneAndOneHalf, One
Year Built: 2016
Mobile Home Remains: ,No,
Zoning: PDD
Style: Traditional
Construction Materials: VinylSiding
Builders Name: CalAtlantic Group
Builder Model: Litchfield II
Buyer Compensation
Exterior Features
Spa: No
Patio and Porch Features: Patio
Pool Features: Community, OutdoorPool
Foundation: Slab
Exterior Features: Fence, HandicapAccessible, SprinklerIrrigation, Patio
Financial
Lease Renewal Option: ,No,
Garage / Parking
Parking Capacity: 4
Garage: Yes
Carport: No
Parking Type: Attached, Garage, TwoCarGarage, GarageDoorOpener
Open Parking: No
Attached Garage: Yes
Garage Spaces: 2
Green / Env Info
Green Energy Efficient: Doors, Windows
Interior Features
Floor Cover: Carpet, Laminate, Tile
Door Features: InsulatedDoors, StormDoors
Fireplace: No
Laundry Features: WasherHookup
Furnished: Unfurnished
Interior Features: HandicapAccess, SplitBedrooms, BreakfastBar, BedroomOnMainLevel, BreakfastArea, EntranceFoyer, InLawFloorplan, StainlessSteelAppliances, SolidSurfaceCounters
Appliances: Dishwasher, Disposal, Microwave, Range, Refrigerator, Dryer, WaterPurifier, Washer
Lot Info
Lease Considered: ,No,
Lease Assignable: ,No,
Acres: 0.17
Lot Size: 50x130x63x130
Land Lease: No
Lot Description: LakeFront, OutsideCityLimits, PondOnLot, Rectangular, RectangularLot
Misc
Pool Private: No
Pets Allowed: OwnerOnly, Yes
Offer Compensation
Other School Info
Property Info
County: Horry
View: No
Senior Community: No
Stipulation of Sale: None
Habitable Residence: ,No,
View: Lake
Property Sub Type Additional: Detached
Property Attached: No
Security Features: SmokeDetectors
Disclosures: CovenantsRestrictionsDisclosure,SellerDisclosure
Rent Control: No
Construction: Resale
Room Info
Basement: ,No,
Sold Info
Sqft Info
Building Sqft: 3010
Living Area Source: PublicRecords
Sqft: 2480
Tax Info
Unit Info
Utilities / Hvac
Heating: Gas
Cooling: CentralAir
Electric On Property: No
Cooling: Yes
Utilities Available: CableAvailable, ElectricityAvailable, NaturalGasAvailable, PhoneAvailable, SewerAvailable, UndergroundUtilities, WaterAvailable
Heating: Yes
Water Source: Public
Waterfront / Water
Waterfront: Yes
Waterfront Features: Pond
Directions
From Hwy. 17 bypass take 544 towards Conway for 1/2 mile approx. after you pass on left the Kohls, Lowes Foods, McDonalds,Zaxbys Shopping Center , the entrance to Windsor Plantation will be on left. PLEASE NOTE: WINDSOR PLANTATION HAS 2 ROADS LEADING IN AND OUT OF THE COMMUNITY OFF HWY. 544. ALSO THERE IS A REAR EXIT FROM COMMUNITY ONTO BIG BLOCK ROAD. WHEN HOMEOWNERS USE THIS EXIT THEY ARE THEN ABLE TO TURN RIGHT ONTO BIG BLOCK ROAD AND GO UP TO THE STOP LIGHT AT INTERSECTION OF HWY 544 AND BIG BLOCK.Courtesy of Realty One Group Docksidesouth
Real Estate Websites by Dynamic IDX, LLC


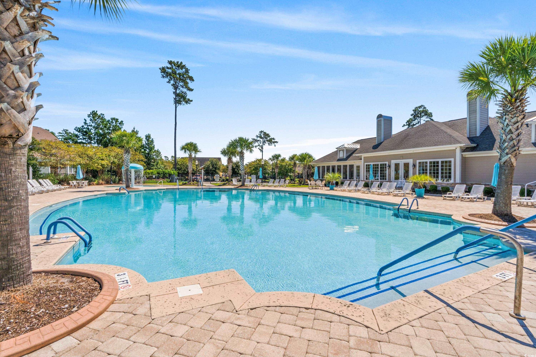
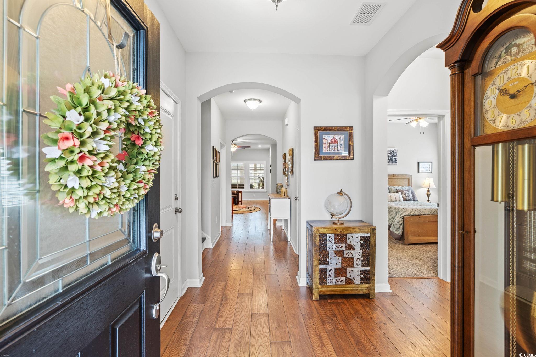


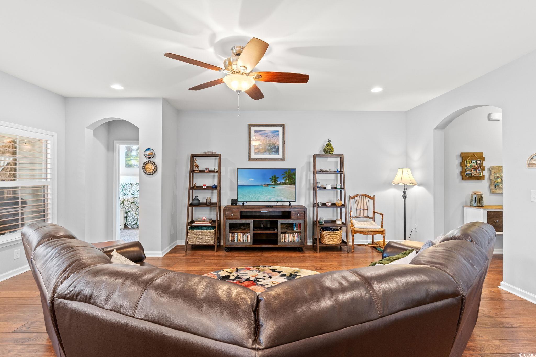


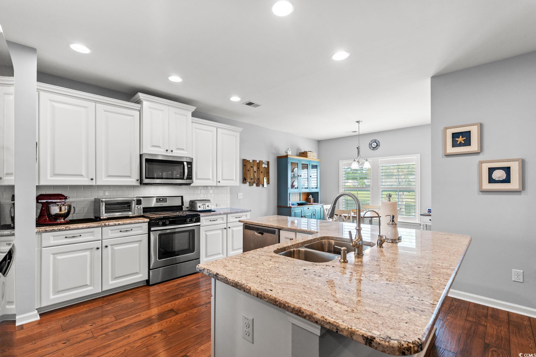
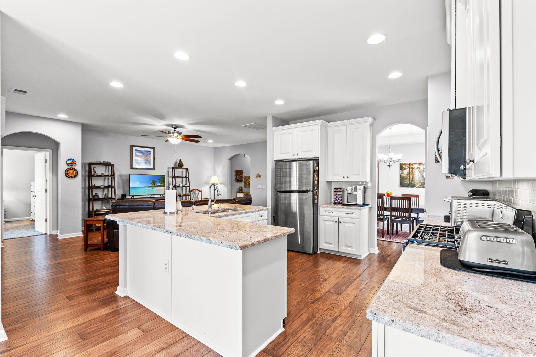
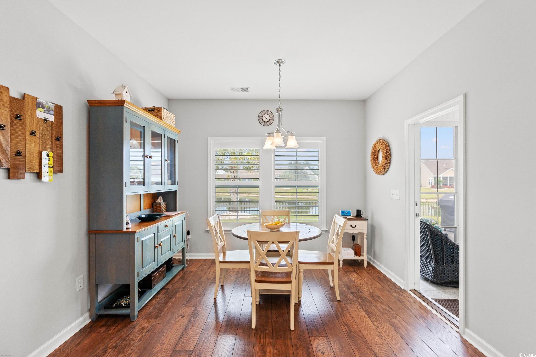
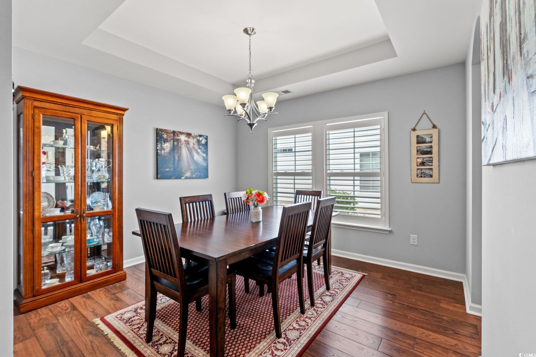
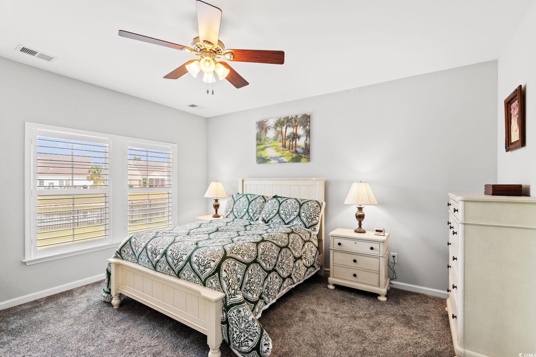



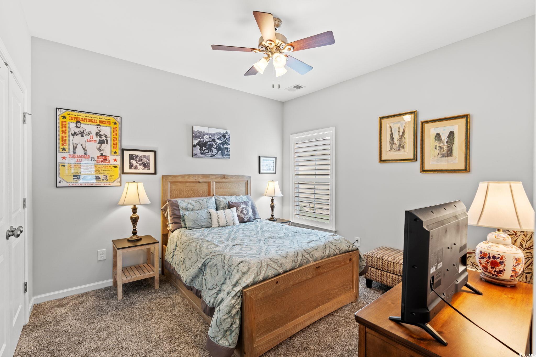
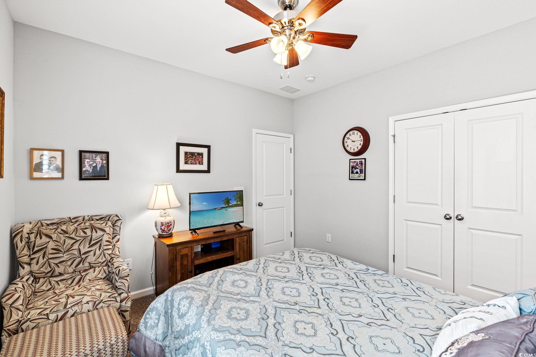


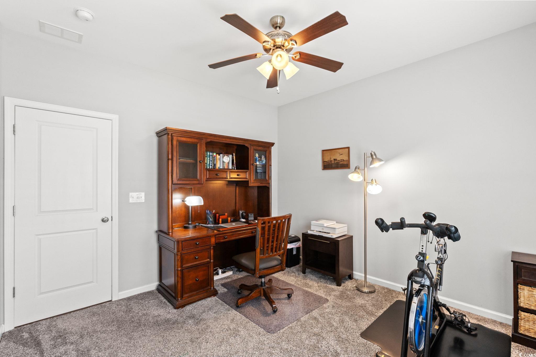





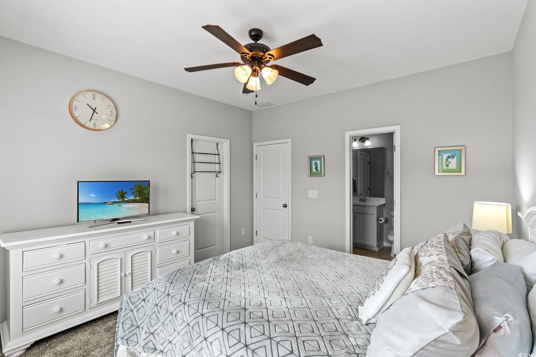
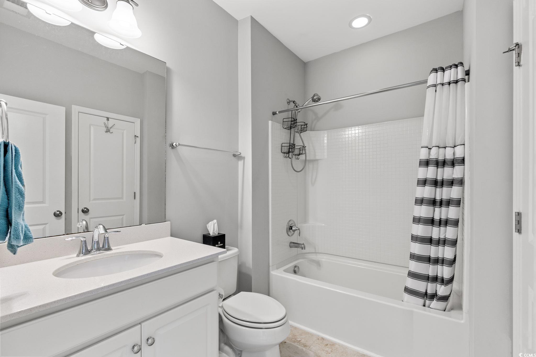

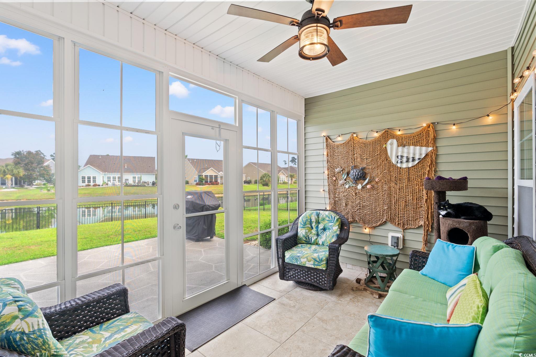


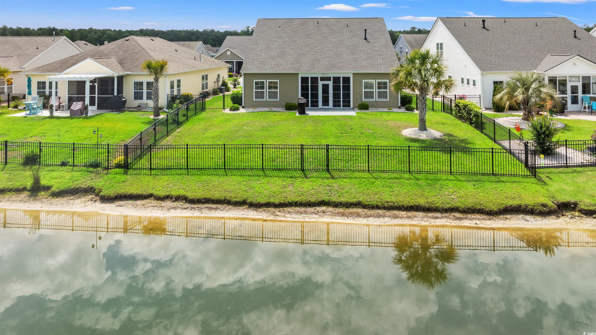


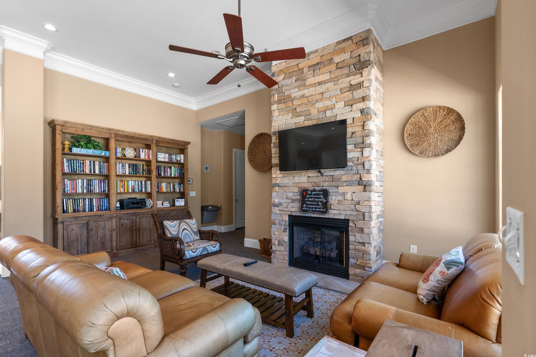


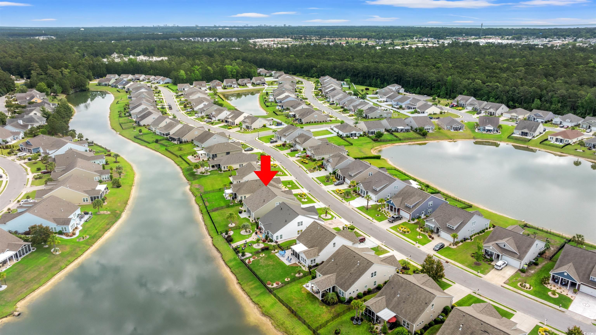
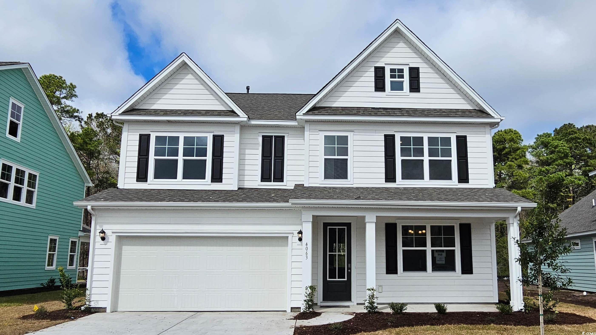
 MLS# 2517797
MLS# 2517797 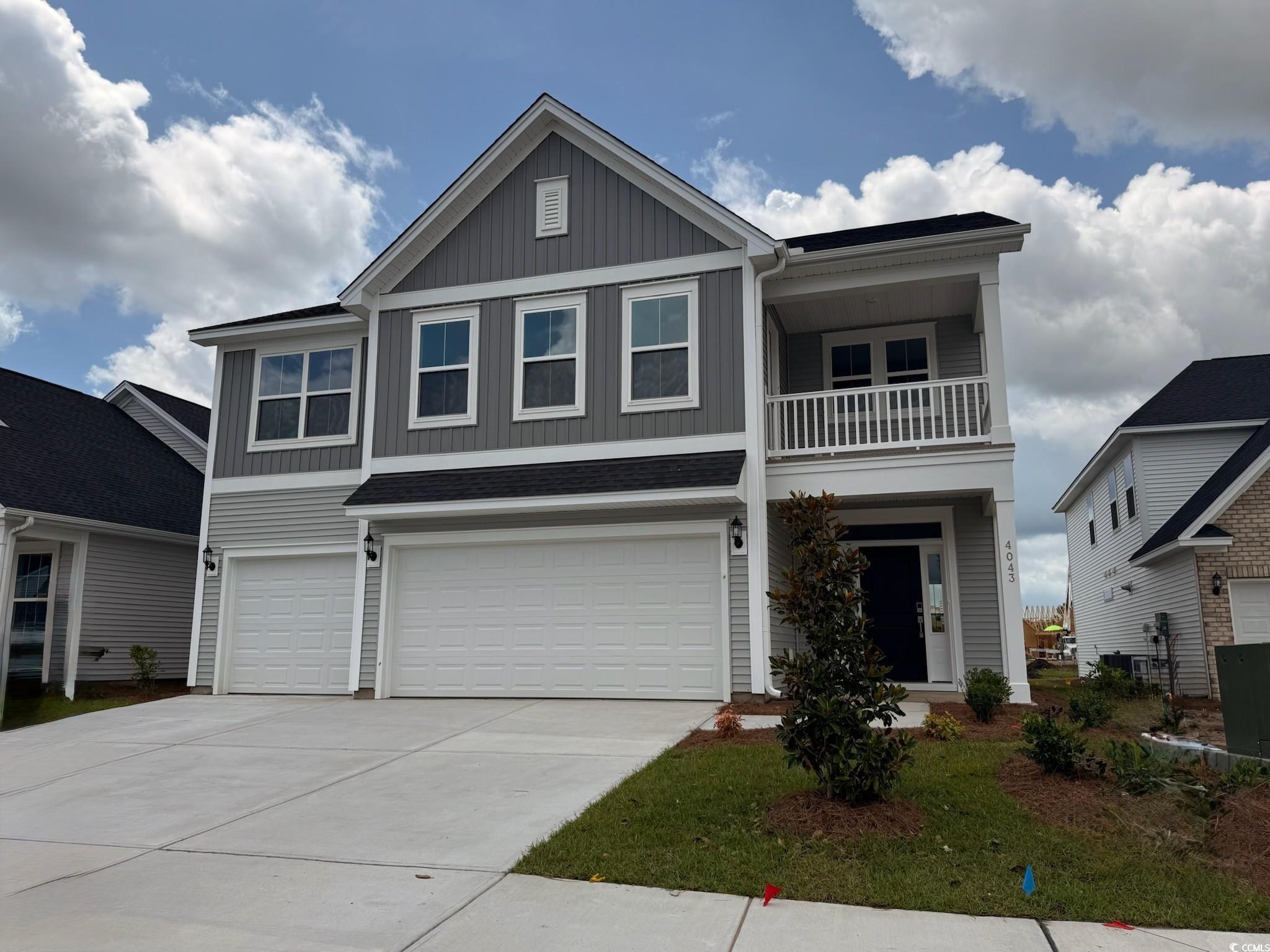
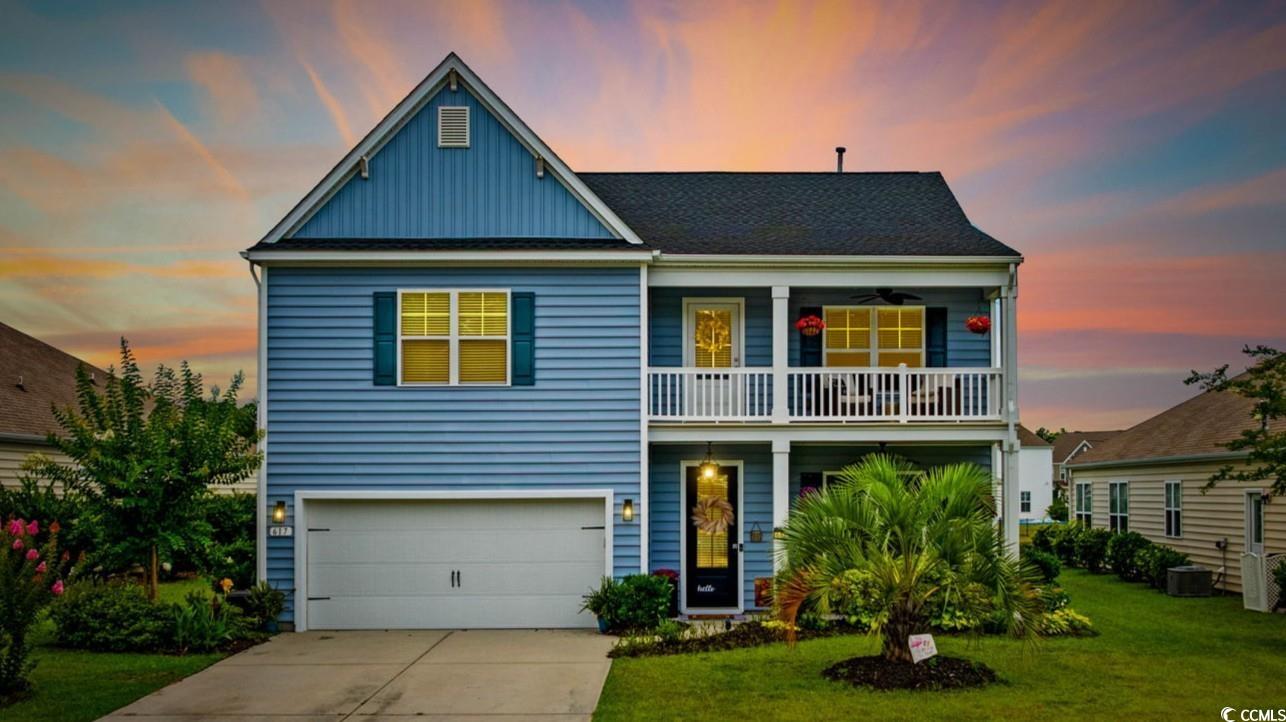
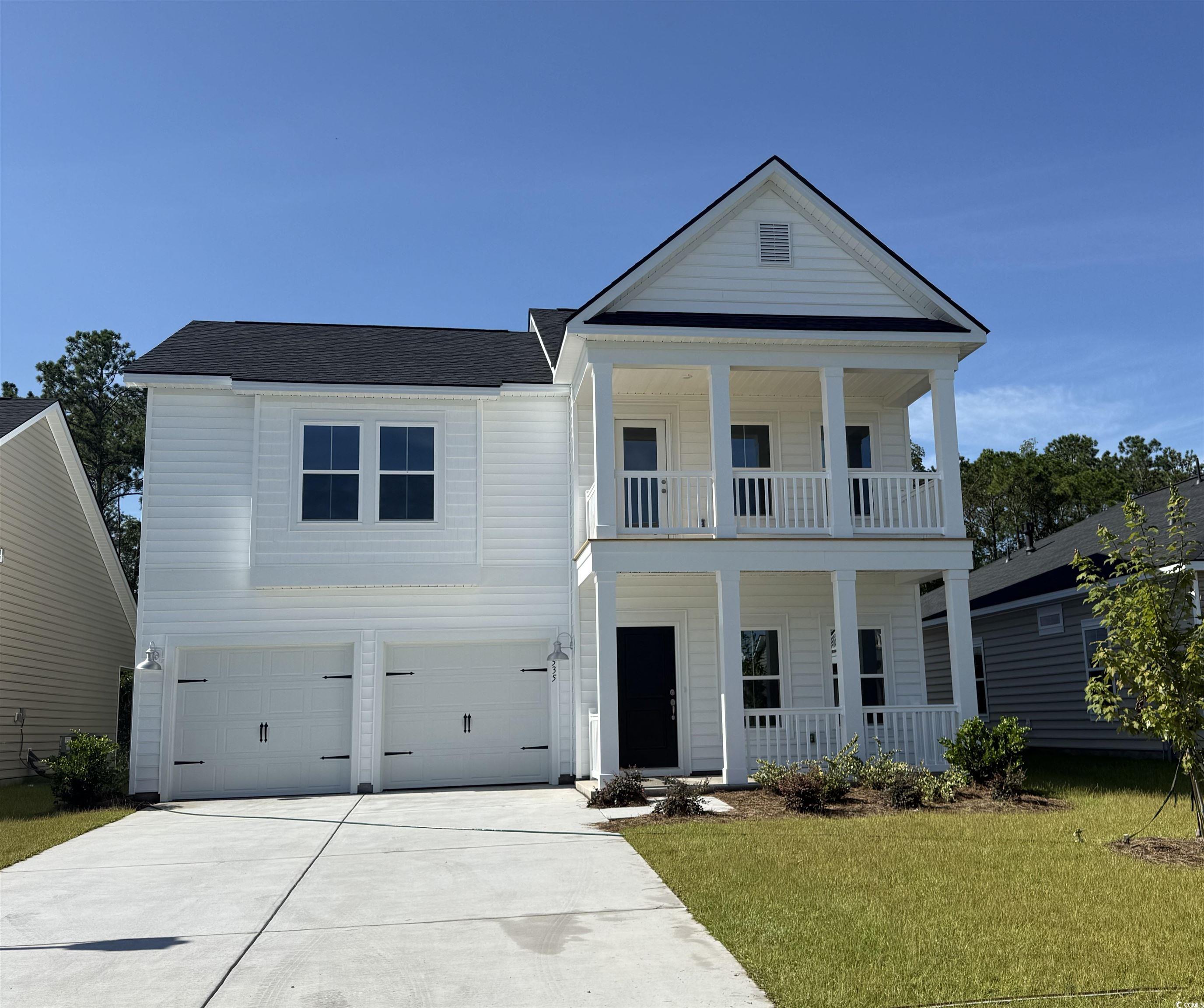
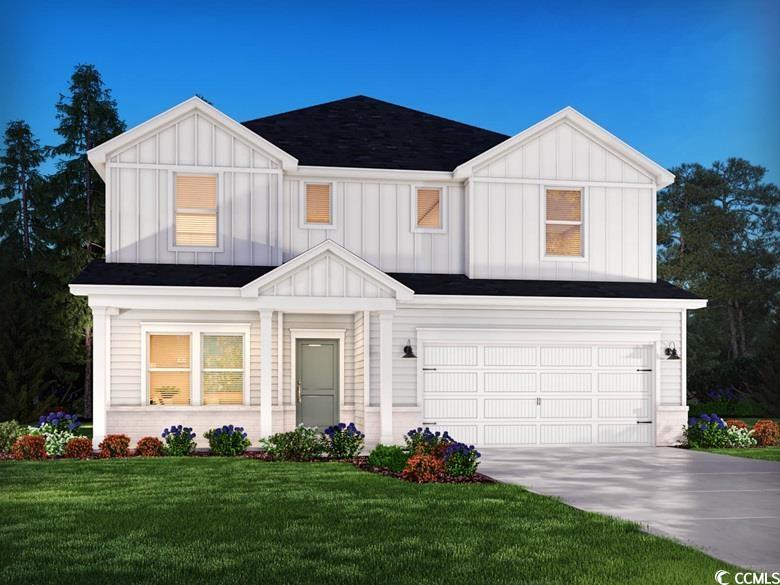
 Provided courtesy of © Copyright 2025 Coastal Carolinas Multiple Listing Service, Inc.®. Information Deemed Reliable but Not Guaranteed. © Copyright 2025 Coastal Carolinas Multiple Listing Service, Inc.® MLS. All rights reserved. Information is provided exclusively for consumers’ personal, non-commercial use, that it may not be used for any purpose other than to identify prospective properties consumers may be interested in purchasing.
Images related to data from the MLS is the sole property of the MLS and not the responsibility of the owner of this website. MLS IDX data last updated on 07-25-2025 11:49 PM EST.
Any images related to data from the MLS is the sole property of the MLS and not the responsibility of the owner of this website.
Provided courtesy of © Copyright 2025 Coastal Carolinas Multiple Listing Service, Inc.®. Information Deemed Reliable but Not Guaranteed. © Copyright 2025 Coastal Carolinas Multiple Listing Service, Inc.® MLS. All rights reserved. Information is provided exclusively for consumers’ personal, non-commercial use, that it may not be used for any purpose other than to identify prospective properties consumers may be interested in purchasing.
Images related to data from the MLS is the sole property of the MLS and not the responsibility of the owner of this website. MLS IDX data last updated on 07-25-2025 11:49 PM EST.
Any images related to data from the MLS is the sole property of the MLS and not the responsibility of the owner of this website.