Surfside Beach, SC 29575
- 2Beds
- 2Full Baths
- N/AHalf Baths
- 1,075SqFt
- 1983Year Built
- 0.00Acres
- MLS# 2510878
- Residential
- Townhouse
- Active Under Contract
- Approx Time on Market2 months, 20 days
- AreaSurfside Area--Surfside Triangle 544 To Glenns Bay
- CountyHorry
- Subdivision Buck Hill - Deerfield
Overview
Seller must sell - their loss is your gain! Well below recent comparable sale, this won't last! Located in the coveted Buck Hill community of Deerfield, this stunning home offers the perfect coastal lifestyle - just two miles to the beach and moments from everything Surfside Beach has to offer and LOW HOA. This beautifully updated home boasts fresh interior and exterior paint, creating a clean and inviting feel from the moment you arrive. Step into the spacious living room, where luxury vinyl plank flooring flows seamlessly throughout the home, offering both style and durability. The kitchen has been tastefully renovated with white shaker cabinetry, sleek stainless steel appliances, and granite counter with ample space, making it a delight for any home chef. Adjacent to the kitchen is a cozy dining area, ideal for intimate dinners or casual entertaining. From the dining space, walk down the hall to discover a versatile layout with two well-sized bedrooms, including a private primary suite with direct access to a sun-drenched sunroom overlooking the backyard - perfect for your morning coffee or evening unwind. Enjoy two full bathrooms, both updated for comfort and convenience, and a bonus wet bar near the primary bedroom and walk-in closet - adding a touch of charm and function. The private, fully fenced backyard features a patio area ideal for hosting guests, kids, or pets. Plus, the attached outdoor storage space is perfect for beach gear, tools, or garden essentials. Whether you're looking for a full-time residence, vacation getaway, or an investment property, this home checks all the boxes. Located near top-rated schools, local hospitals, Market Common, golf, and award-winning dining, this home is an incredible opportunity. Schedule your private showing today and come experience the best of Surfside Beach living! Measurements are not guaranteed. Buyer is responsible for verifying. Please ask your agent about lender closing costs incentives for this property.
Agriculture / Farm
Grazing Permits Blm: ,No,
Horse: No
Grazing Permits Forest Service: ,No,
Grazing Permits Private: ,No,
Irrigation Water Rights: ,No,
Farm Credit Service Incl: ,No,
Crops Included: ,No,
Association Fees / Info
Hoa Frequency: Monthly
Hoa Fees: 34
Hoa: Yes
Hoa Includes: AssociationManagement, Trash
Community Features: GolfCartsOk, LongTermRentalAllowed
Assoc Amenities: OwnerAllowedGolfCart, OwnerAllowedMotorcycle, PetRestrictions
Bathroom Info
Total Baths: 2.00
Fullbaths: 2
Room Dimensions
Bedroom1: 10x13
DiningRoom: 10x9
Kitchen: 10x9
LivingRoom: 13x16
PrimaryBedroom: 10x15
Room Level
Bedroom1: Main
PrimaryBedroom: Main
Room Features
DiningRoom: CeilingFans
Kitchen: StainlessSteelAppliances
LivingRoom: CeilingFans
Other: BedroomOnMainLevel, EntranceFoyer
Bedroom Info
Beds: 2
Building Info
New Construction: No
Num Stories: 1
Levels: One
Year Built: 1983
Mobile Home Remains: ,No,
Zoning: MF
Style: OneStory
Construction Materials: WoodFrame
Entry Level: 1
Buyer Compensation
Exterior Features
Spa: No
Patio and Porch Features: RearPorch, Patio
Foundation: Slab
Exterior Features: Porch, Patio, Storage
Financial
Lease Renewal Option: ,No,
Garage / Parking
Garage: No
Carport: No
Parking Type: OneAndOneHalfSpaces
Open Parking: No
Attached Garage: No
Green / Env Info
Green Energy Efficient: Doors, Windows
Interior Features
Floor Cover: Laminate, Tile, Vinyl
Door Features: InsulatedDoors
Fireplace: No
Laundry Features: WasherHookup
Furnished: Unfurnished
Interior Features: WindowTreatments, BedroomOnMainLevel, EntranceFoyer, StainlessSteelAppliances
Appliances: Dishwasher, Microwave, Range, Refrigerator, Dryer, Washer
Lot Info
Lease Considered: ,No,
Lease Assignable: ,No,
Acres: 0.00
Land Lease: No
Lot Description: OutsideCityLimits, Rectangular, RectangularLot
Misc
Pool Private: No
Pets Allowed: OwnerOnly, Yes
Offer Compensation
Other School Info
Property Info
County: Horry
View: No
Senior Community: No
Stipulation of Sale: None
Habitable Residence: ,No,
Property Sub Type Additional: Townhouse
Property Attached: No
Security Features: SmokeDetectors
Disclosures: CovenantsRestrictionsDisclosure,SellerDisclosure
Rent Control: No
Construction: Resale
Room Info
Basement: ,No,
Sold Info
Sqft Info
Building Sqft: 1225
Living Area Source: PublicRecords
Sqft: 1075
Tax Info
Unit Info
Unit: C
Utilities / Hvac
Heating: Central, Electric
Cooling: CentralAir
Electric On Property: No
Cooling: Yes
Utilities Available: CableAvailable, ElectricityAvailable, PhoneAvailable, SewerAvailable, UndergroundUtilities, WaterAvailable
Heating: Yes
Water Source: Public
Waterfront / Water
Waterfront: No
Directions
From SC-544 turn onto Crooked Pine Drive. Turn left to continue on Crooked Pine Drive. Stay to the right at the fork to continue on Crooked Pine Drive. Turn left onto Turkey Ridge Road. Continue across Pacific Commons Drive. Townhome will be on the right in the curve.Courtesy of Cb Sea Coast Advantage Mi - Office: 843-650-0998
Real Estate Websites by Dynamic IDX, LLC

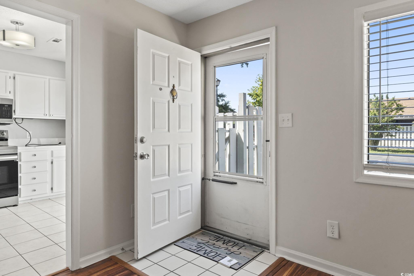
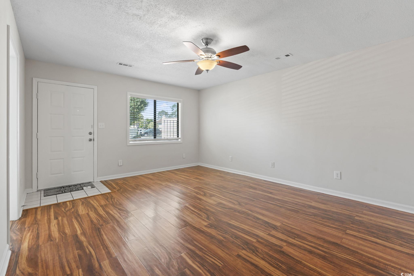
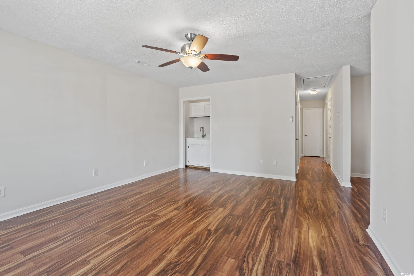

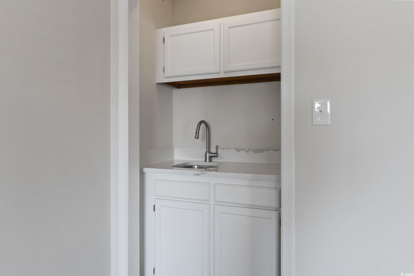
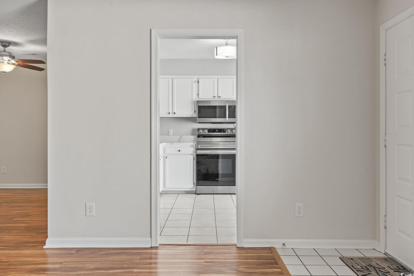
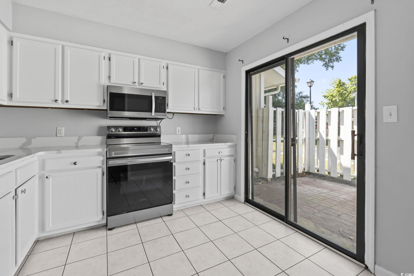
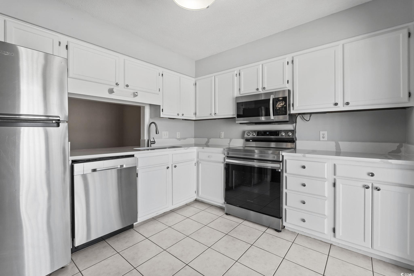

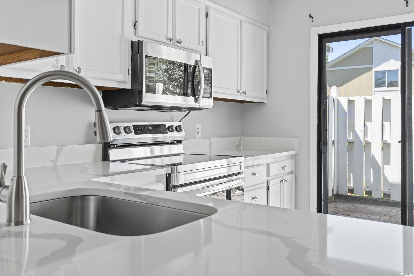

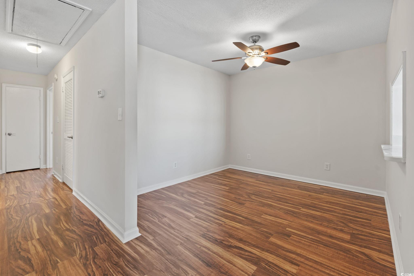

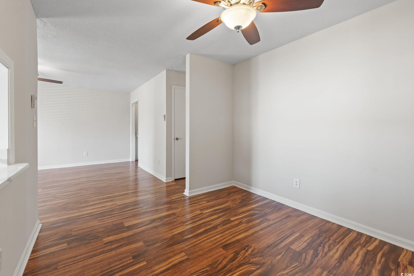


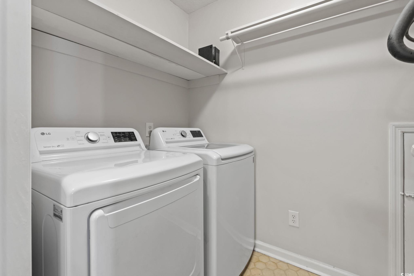

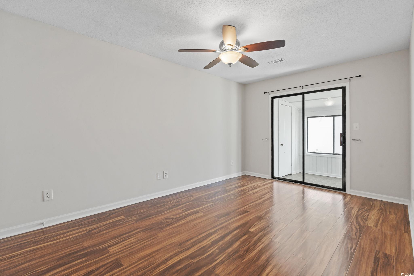
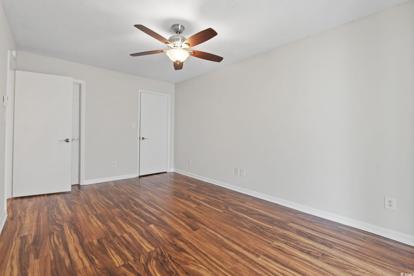


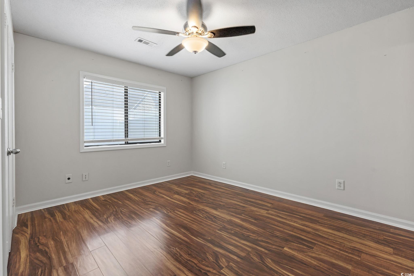

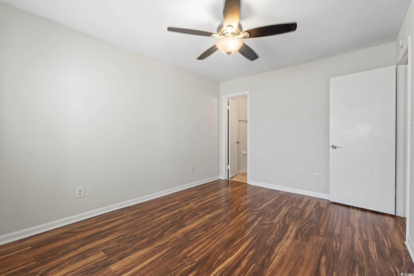
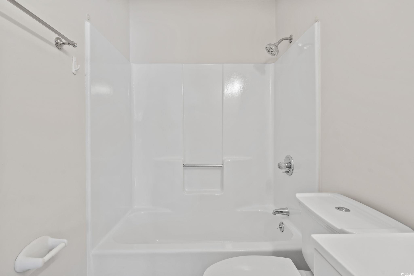
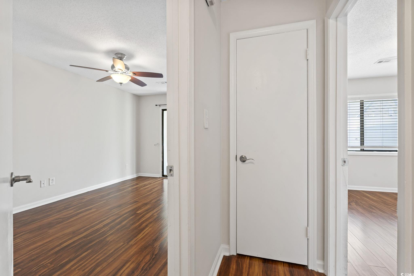
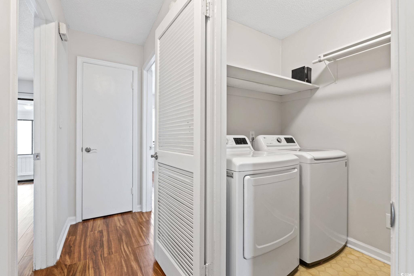

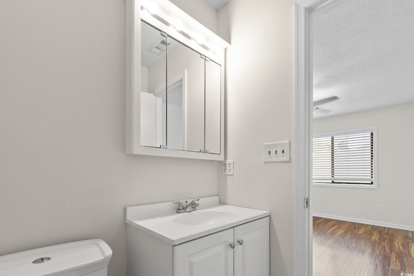
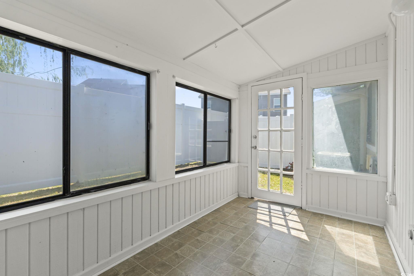
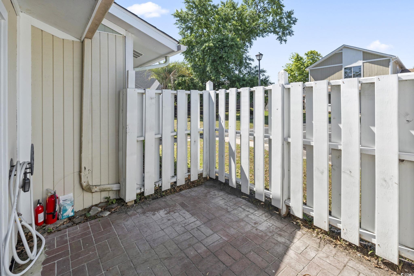
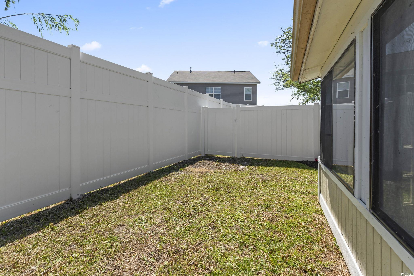
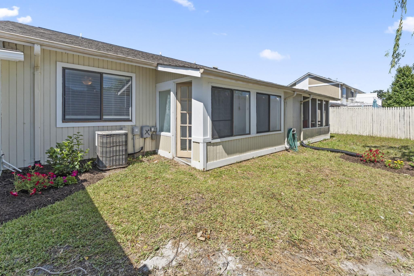
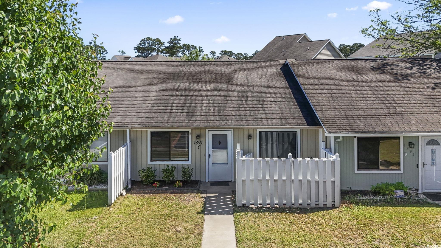
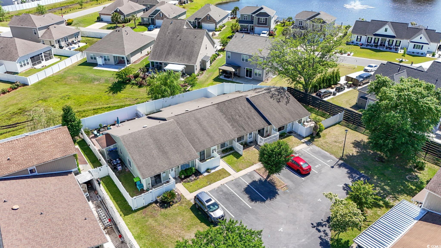
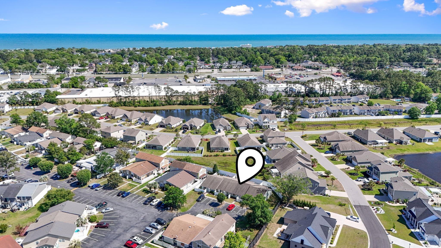
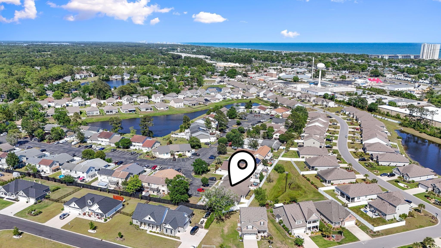
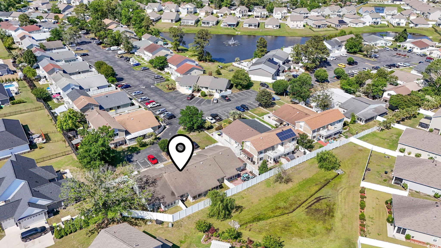
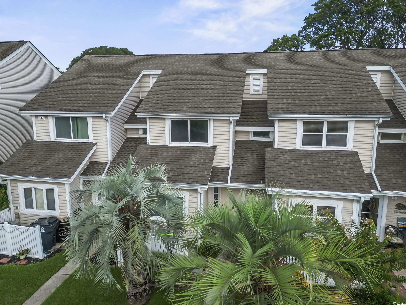
 MLS# 2516845
MLS# 2516845 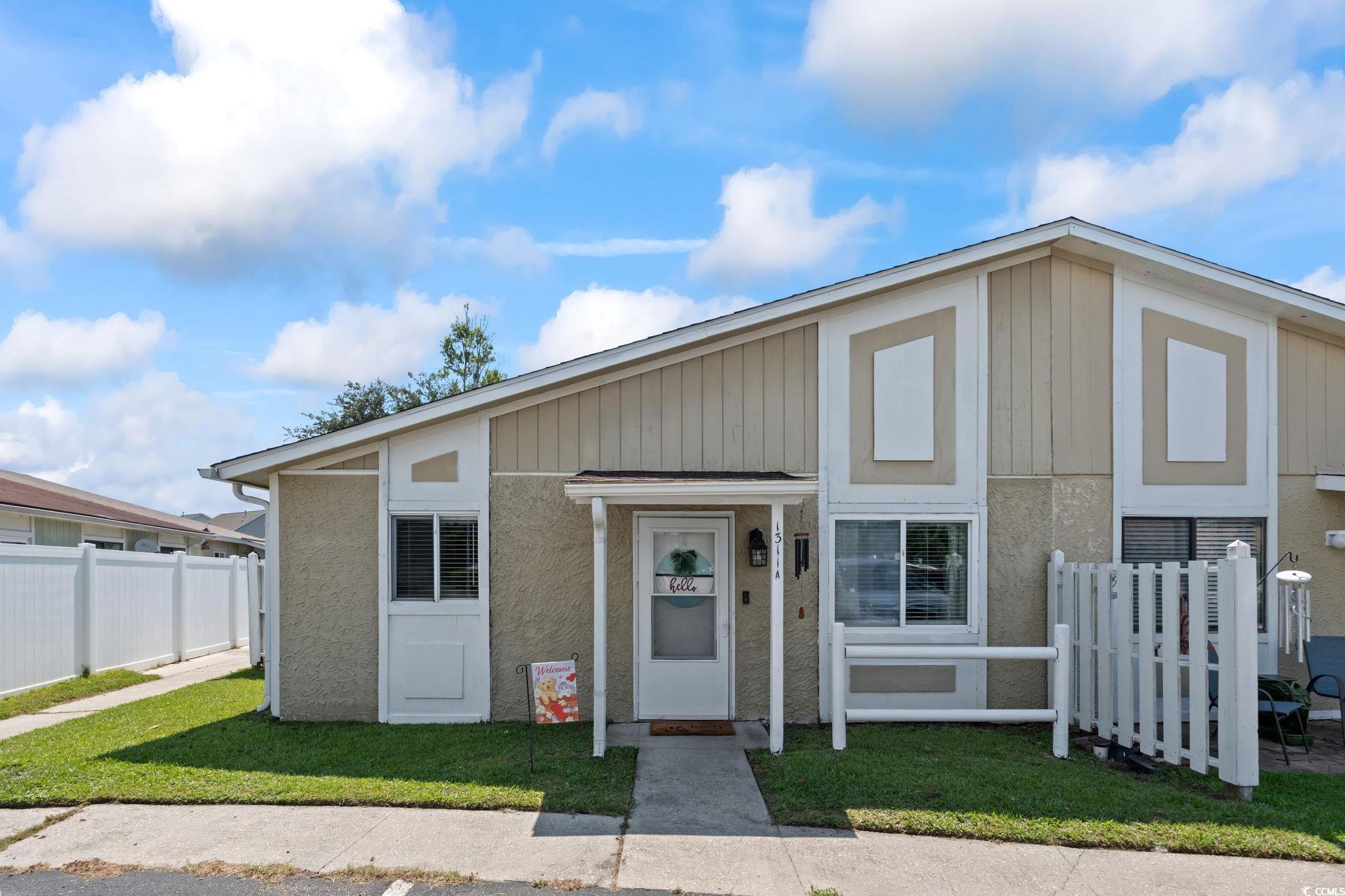
 Provided courtesy of © Copyright 2025 Coastal Carolinas Multiple Listing Service, Inc.®. Information Deemed Reliable but Not Guaranteed. © Copyright 2025 Coastal Carolinas Multiple Listing Service, Inc.® MLS. All rights reserved. Information is provided exclusively for consumers’ personal, non-commercial use, that it may not be used for any purpose other than to identify prospective properties consumers may be interested in purchasing.
Images related to data from the MLS is the sole property of the MLS and not the responsibility of the owner of this website. MLS IDX data last updated on 07-21-2025 1:51 PM EST.
Any images related to data from the MLS is the sole property of the MLS and not the responsibility of the owner of this website.
Provided courtesy of © Copyright 2025 Coastal Carolinas Multiple Listing Service, Inc.®. Information Deemed Reliable but Not Guaranteed. © Copyright 2025 Coastal Carolinas Multiple Listing Service, Inc.® MLS. All rights reserved. Information is provided exclusively for consumers’ personal, non-commercial use, that it may not be used for any purpose other than to identify prospective properties consumers may be interested in purchasing.
Images related to data from the MLS is the sole property of the MLS and not the responsibility of the owner of this website. MLS IDX data last updated on 07-21-2025 1:51 PM EST.
Any images related to data from the MLS is the sole property of the MLS and not the responsibility of the owner of this website.