Little River, SC 29566
- 3Beds
- 2Full Baths
- 1Half Baths
- 2,049SqFt
- 2025Year Built
- 0.19Acres
- MLS# 2510204
- Residential
- Detached
- Active Under Contract
- Approx Time on Market3 months, 9 days
- AreaLittle River Area--North of Hwy 9
- CountyHorry
- Subdivision Sunset Landing
Overview
Introducing the single-family Savannah plan, an inviting single-story home! A beautifully designed spacious kitchen with a massive island that opens to the dining room/great room area, ideal for hosting and entertaining guests. With a dedicated study, three bedrooms, two & a half bathrooms, and practical yet spacious mudroom to add to the functionality and charm of this home as it offers both versatility and comfort. The two-car garage provides convenient parking and storage and back of home features a covered porch. Not to be missed is the impressive primary suite, featuring a beautifully large walk-in closet that will leave you in awe. Experience the perfect blend of functionality and affordable luxury in the Savannah plan! Your state-of-the-art kitchen seamlessly connects to the main living space, providing a perfect setting to prepare meals while staying connected with the family's daily happenings. This upscale kitchen includes quartz countertops, a stainless-steel gas range, a dishwasher, and a vented microwave. Fashioned for extraordinary moments, the great room awaits, ideal for game nights, movie nights, and entertaining. The package also includes Mohawk ReVWood plank flooring in the main living areas, tiled flooring in the laundry and bathrooms. Every home in Sunset Landing comes equipped with a tankless Rinnai gas water heater as well as many surprise performance features. The community, surrounded by a natural tree line, is a haven of natural gas living. With only 193 homes in this cozy neighborhood, residents enjoy access to an on-site clubhouse, pool, sidewalks, and regular trash and recycling services. Sunset Landing, located less than a mile from Highway 31, provides swift access to explore the entire coastline. Nestled in the charming fishing and boating town of Little River, South Carolina, this area offers a serene escape from the hustle and bustle of Myrtle Beach. Enjoy a laid-back atmosphere with waterfront dining, boutique-style shopping, marinas, and championship golf coursesall just minutes away from Sunset Landing. This home is currently under construction. Photos are for illustrative purposes only and are of previously built homes, artist renderings, and or furnished model homes.
Agriculture / Farm
Grazing Permits Blm: ,No,
Horse: No
Grazing Permits Forest Service: ,No,
Grazing Permits Private: ,No,
Irrigation Water Rights: ,No,
Farm Credit Service Incl: ,No,
Crops Included: ,No,
Association Fees / Info
Hoa Frequency: Monthly
Hoa Fees: 116
Hoa: Yes
Hoa Includes: CommonAreas, Pools, Recycling, Trash
Community Features: Clubhouse, RecreationArea, LongTermRentalAllowed, Pool
Assoc Amenities: Clubhouse
Bathroom Info
Total Baths: 3.00
Halfbaths: 1
Fullbaths: 2
Room Dimensions
Bedroom2: 11'4x11'2
Bedroom3: 12'5x10'
DiningRoom: 14'11x10'9
GreatRoom: 14'11x11'4
Kitchen: 11'8x19'7
PrimaryBedroom: 11'11x20'2
Room Level
Bedroom2: Main
Bedroom3: Main
PrimaryBedroom: Main
Room Features
DiningRoom: LivingDiningRoom, VaultedCeilings
Kitchen: Pantry, StainlessSteelAppliances, SolidSurfaceCounters
LivingRoom: VaultedCeilings
Other: BedroomOnMainLevel, EntranceFoyer, Library
Bedroom Info
Beds: 3
Building Info
New Construction: No
Levels: One
Year Built: 2025
Mobile Home Remains: ,No,
Zoning: MRD2
Style: Ranch
Construction Materials: VinylSiding
Builders Name: Beazer Homes
Builder Model: Savannah
Buyer Compensation
Exterior Features
Spa: No
Patio and Porch Features: Patio
Pool Features: Community, OutdoorPool
Foundation: Slab
Exterior Features: Patio
Financial
Lease Renewal Option: ,No,
Garage / Parking
Parking Capacity: 4
Garage: Yes
Carport: No
Parking Type: Attached, Garage, TwoCarGarage, GarageDoorOpener
Open Parking: No
Attached Garage: Yes
Garage Spaces: 2
Green / Env Info
Interior Features
Floor Cover: Carpet, Other, Tile
Fireplace: No
Laundry Features: WasherHookup
Furnished: Unfurnished
Interior Features: AirFiltration, Other, BedroomOnMainLevel, EntranceFoyer, StainlessSteelAppliances, SolidSurfaceCounters
Appliances: Dishwasher, Disposal, Microwave, Range
Lot Info
Lease Considered: ,No,
Lease Assignable: ,No,
Acres: 0.19
Land Lease: No
Lot Description: OutsideCityLimits, Rectangular, RectangularLot
Misc
Pool Private: No
Offer Compensation
Other School Info
Property Info
County: Horry
View: No
Senior Community: No
Stipulation of Sale: None
Habitable Residence: ,No,
Property Sub Type Additional: Detached
Property Attached: No
Rent Control: No
Construction: UnderConstruction
Room Info
Basement: ,No,
Sold Info
Sqft Info
Building Sqft: 2626
Living Area Source: Plans
Sqft: 2049
Tax Info
Unit Info
Utilities / Hvac
Heating: Electric, Gas
Electric On Property: No
Cooling: No
Utilities Available: CableAvailable, ElectricityAvailable, NaturalGasAvailable, PhoneAvailable, SewerAvailable, WaterAvailable
Heating: Yes
Water Source: Public
Waterfront / Water
Waterfront: No
Directions
Take SC-31 North toward SC-9, N. Myrtle Beach. Continue onto SC-9, turn right onto State Highway 57 N, Follow our Entrance Flags. Welcome to Sunset LandingCourtesy of Beazer Homes Llc
Real Estate Websites by Dynamic IDX, LLC
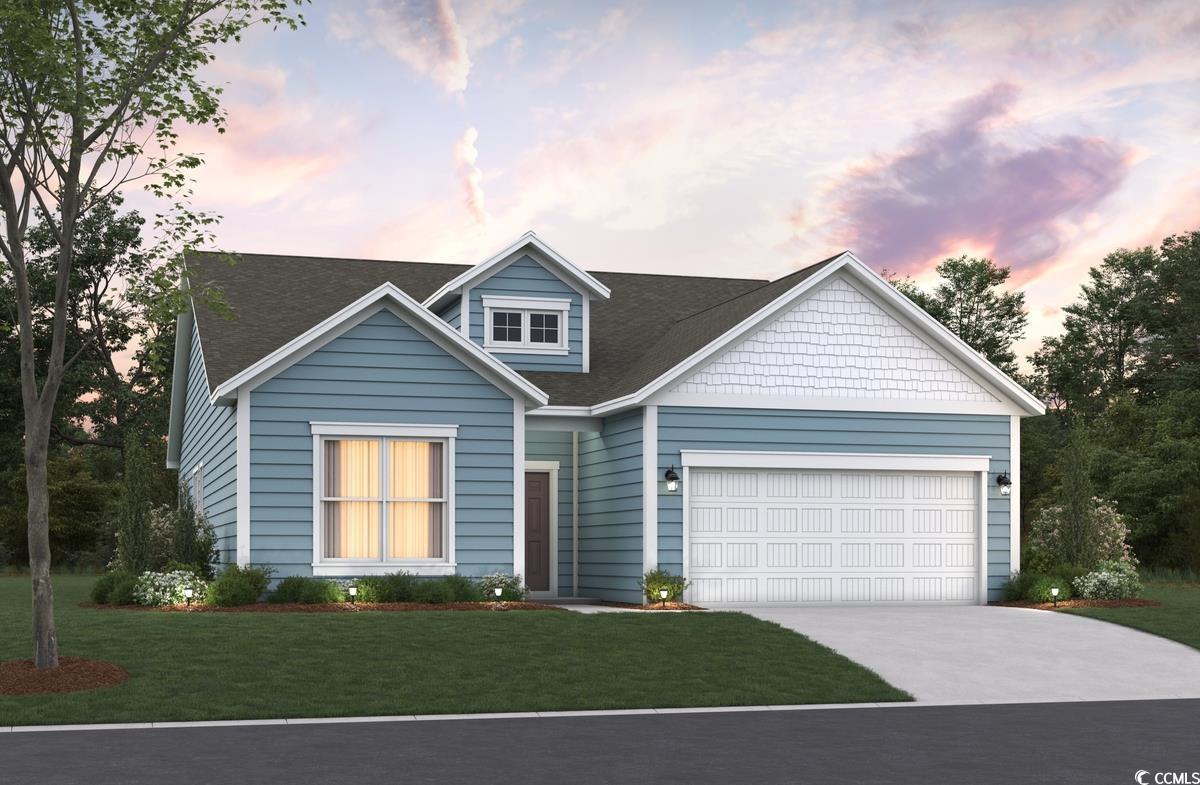
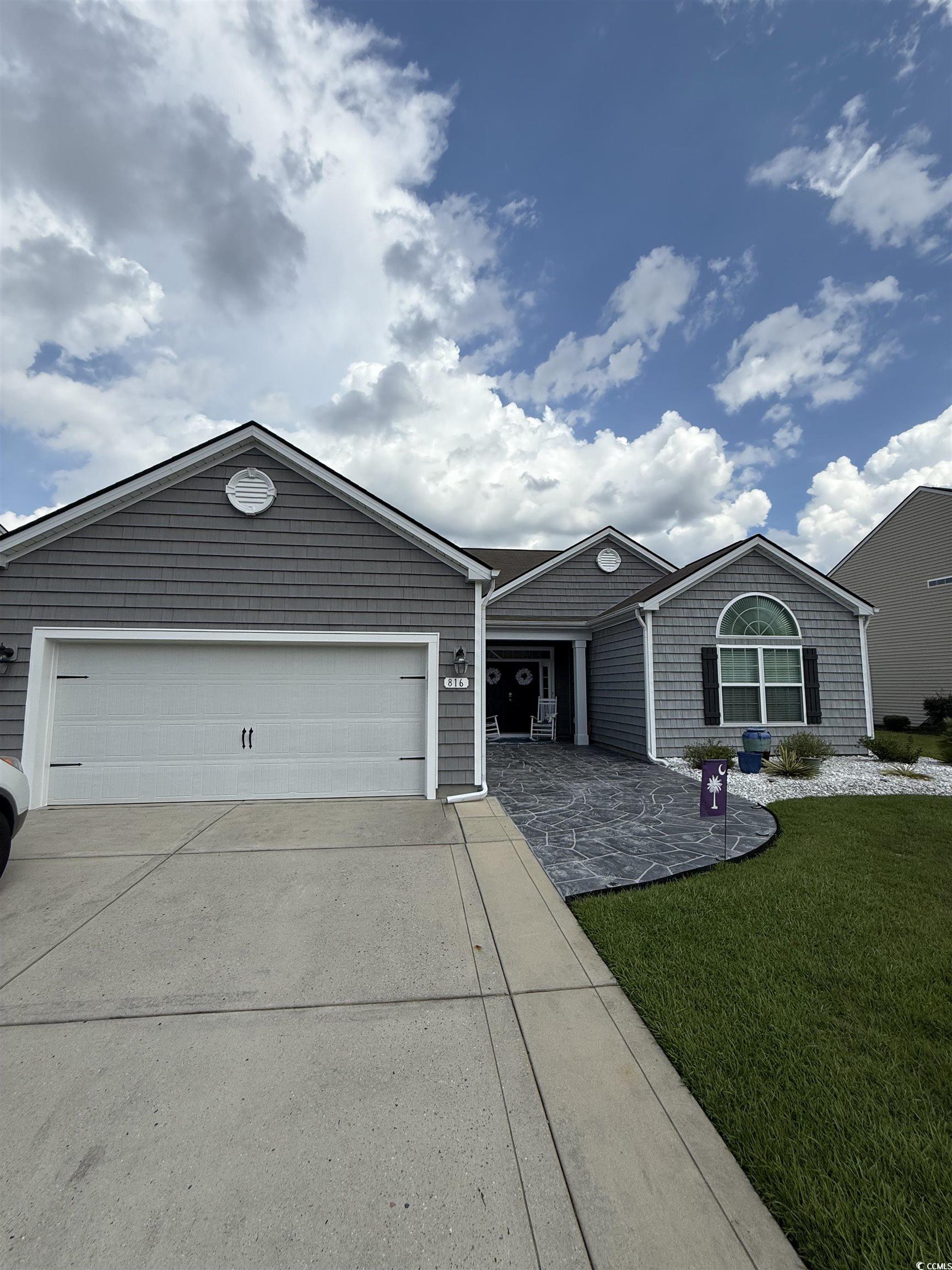
 MLS# 2518017
MLS# 2518017 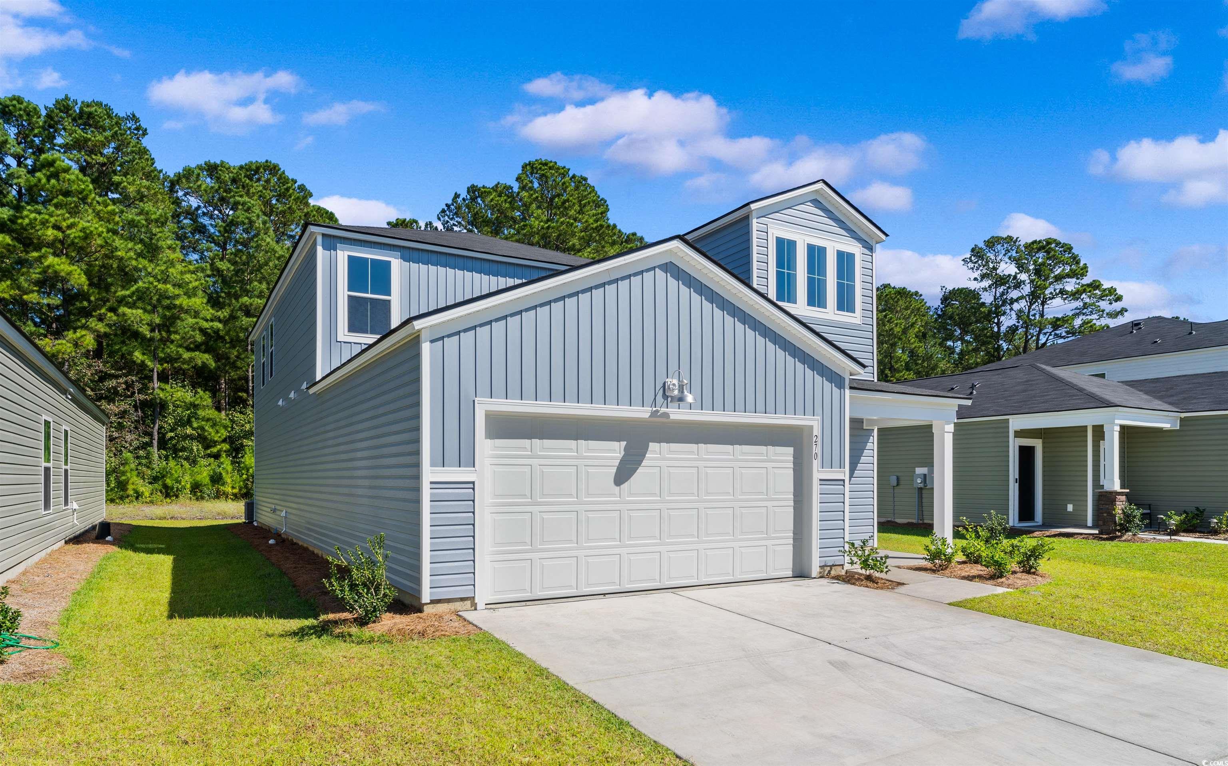
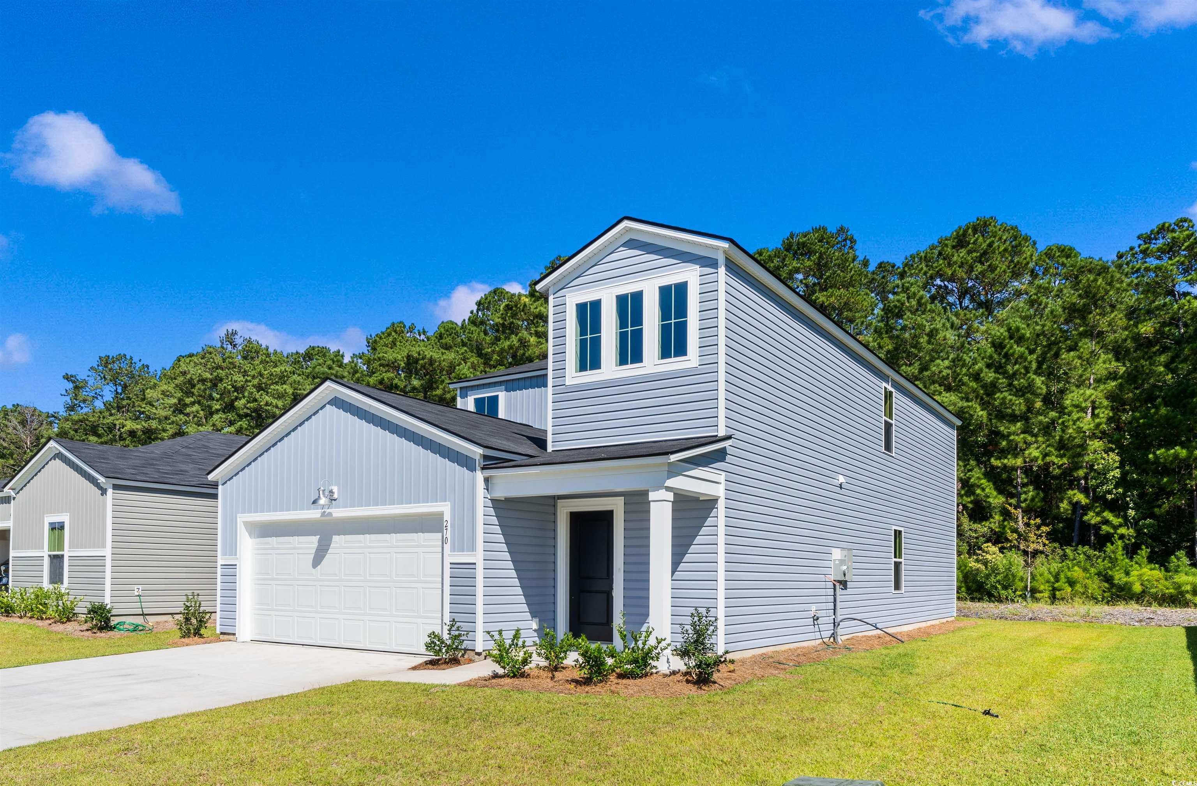
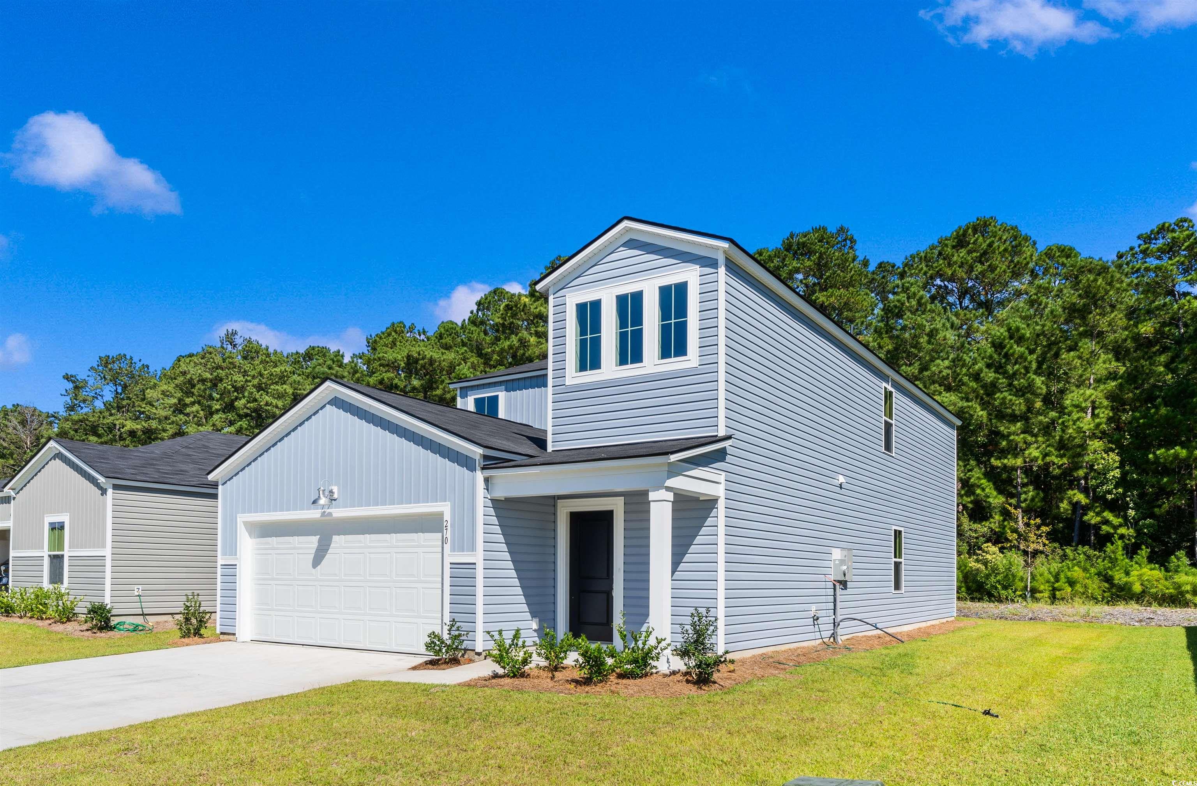
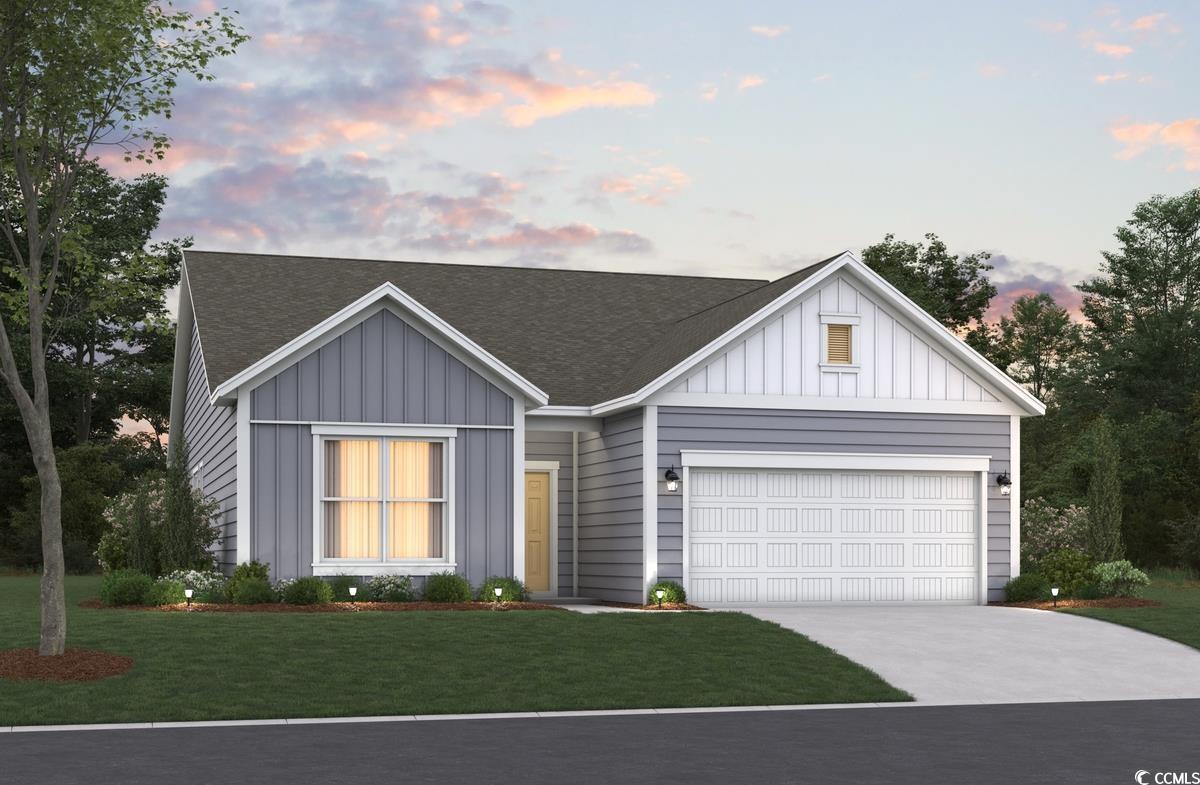
 Provided courtesy of © Copyright 2025 Coastal Carolinas Multiple Listing Service, Inc.®. Information Deemed Reliable but Not Guaranteed. © Copyright 2025 Coastal Carolinas Multiple Listing Service, Inc.® MLS. All rights reserved. Information is provided exclusively for consumers’ personal, non-commercial use, that it may not be used for any purpose other than to identify prospective properties consumers may be interested in purchasing.
Images related to data from the MLS is the sole property of the MLS and not the responsibility of the owner of this website. MLS IDX data last updated on 08-01-2025 1:48 PM EST.
Any images related to data from the MLS is the sole property of the MLS and not the responsibility of the owner of this website.
Provided courtesy of © Copyright 2025 Coastal Carolinas Multiple Listing Service, Inc.®. Information Deemed Reliable but Not Guaranteed. © Copyright 2025 Coastal Carolinas Multiple Listing Service, Inc.® MLS. All rights reserved. Information is provided exclusively for consumers’ personal, non-commercial use, that it may not be used for any purpose other than to identify prospective properties consumers may be interested in purchasing.
Images related to data from the MLS is the sole property of the MLS and not the responsibility of the owner of this website. MLS IDX data last updated on 08-01-2025 1:48 PM EST.
Any images related to data from the MLS is the sole property of the MLS and not the responsibility of the owner of this website.