Myrtle Beach, SC 29579
- 3Beds
- 3Full Baths
- 1Half Baths
- 2,046SqFt
- 2015Year Built
- 0.19Acres
- MLS# 2510143
- Residential
- Detached
- Active Under Contract
- Approx Time on Market3 months, 13 days
- AreaMyrtle Beach Area-- South of 501 Between Burcale & Waterway
- CountyHorry
- Subdivision Arrowhead Grande
Overview
Welcome to 482 Pomo Drive, a stunning 3-bedroom, 3.5-bathroom home located on a corner lot in the highly sought-after & gated, Arrowhead Grande community. This spacious and thoughtfully designed home offers the perfect blend of comfort and functionality, featuring an open-concept layout with top of the line luxury finishes throughout, ideal for modern living. The gourmet kitchen boasts granite countertops, stainless steel appliances, pantry for extra storage, plenty of cabinet space, and a breakfast bar- perfect for entertaining or everyday meals. The bright living and dining areas flow seamlessly onto the covered patio, providing an ideal space to relax or host guests. Enjoy privacy and luxury in the main-level primary suite, complete with his/hers walk-in closets and en-suite bathroom with dual vanities, a whirlpool tub and a tiled walk-in shower. Two additional generously sized bedrooms also each have their own private full bathrooms, perfect for guests or multi-generational living. A convenient half bath is available for visitors. Additional features include a dedicated laundry room, two-car garage, and energy-efficient upgrades throughout. Just minutes from shopping, dining, top-rated schools, and the beach, this home offers the best of coastal living. Schedule your private tour today!
Agriculture / Farm
Grazing Permits Blm: ,No,
Horse: No
Grazing Permits Forest Service: ,No,
Grazing Permits Private: ,No,
Irrigation Water Rights: ,No,
Farm Credit Service Incl: ,No,
Crops Included: ,No,
Association Fees / Info
Hoa Frequency: Monthly
Hoa Fees: 100
Hoa: Yes
Hoa Includes: CommonAreas, LegalAccounting, Pools, RecreationFacilities, Security, Trash
Community Features: GolfCartsOk, Gated, Golf, LongTermRentalAllowed, Pool
Assoc Amenities: Gated, OwnerAllowedGolfCart, TenantAllowedGolfCart
Bathroom Info
Total Baths: 4.00
Halfbaths: 1
Fullbaths: 3
Room Features
DiningRoom: LivingDiningRoom, VaultedCeilings
Kitchen: BreakfastBar, Pantry, StainlessSteelAppliances, SolidSurfaceCounters
LivingRoom: CeilingFans, VaultedCeilings
Other: BedroomOnMainLevel, EntranceFoyer, Library
Bedroom Info
Beds: 3
Building Info
New Construction: No
Levels: One
Year Built: 2015
Mobile Home Remains: ,No,
Zoning: PUD
Style: Traditional
Construction Materials: Stucco
Buyer Compensation
Exterior Features
Spa: No
Patio and Porch Features: Patio
Window Features: Skylights
Pool Features: Community, OutdoorPool
Foundation: Slab
Exterior Features: SprinklerIrrigation, Patio
Financial
Lease Renewal Option: ,No,
Garage / Parking
Parking Capacity: 6
Garage: Yes
Carport: No
Parking Type: Attached, TwoCarGarage, Garage, GarageDoorOpener
Open Parking: No
Attached Garage: Yes
Garage Spaces: 2
Green / Env Info
Green Energy Efficient: Doors, Windows
Interior Features
Floor Cover: Carpet, Tile, Vinyl
Door Features: InsulatedDoors
Fireplace: No
Laundry Features: WasherHookup
Furnished: Unfurnished
Interior Features: Attic, PullDownAtticStairs, PermanentAtticStairs, Skylights, BreakfastBar, BedroomOnMainLevel, EntranceFoyer, StainlessSteelAppliances, SolidSurfaceCounters
Appliances: Dishwasher, Microwave, Range, Refrigerator, Dryer, Washer
Lot Info
Lease Considered: ,No,
Lease Assignable: ,No,
Acres: 0.19
Land Lease: No
Lot Description: CornerLot, NearGolfCourse
Misc
Pool Private: No
Offer Compensation
Other School Info
Property Info
County: Horry
View: No
Senior Community: No
Stipulation of Sale: None
Habitable Residence: ,No,
Property Sub Type Additional: Detached
Property Attached: No
Security Features: GatedCommunity, SmokeDetectors
Disclosures: CovenantsRestrictionsDisclosure,SellerDisclosure
Rent Control: No
Construction: Resale
Room Info
Basement: ,No,
Sold Info
Sqft Info
Building Sqft: 2600
Living Area Source: PublicRecords
Sqft: 2046
Tax Info
Unit Info
Utilities / Hvac
Heating: Central, Electric
Cooling: CentralAir
Electric On Property: No
Cooling: Yes
Utilities Available: CableAvailable, ElectricityAvailable, PhoneAvailable, SewerAvailable, WaterAvailable
Heating: Yes
Water Source: Public
Waterfront / Water
Waterfront: No
Courtesy of Century 21 Barefoot Realty
Real Estate Websites by Dynamic IDX, LLC
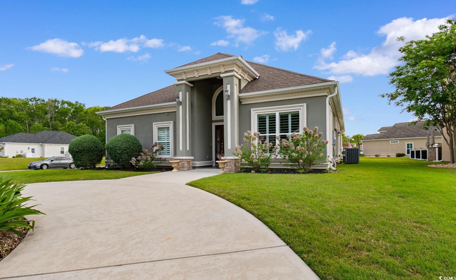
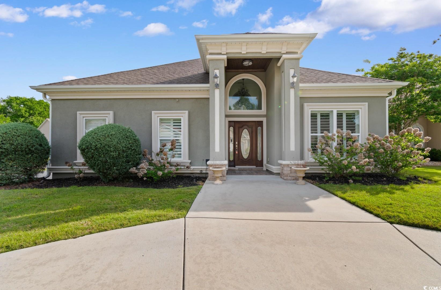
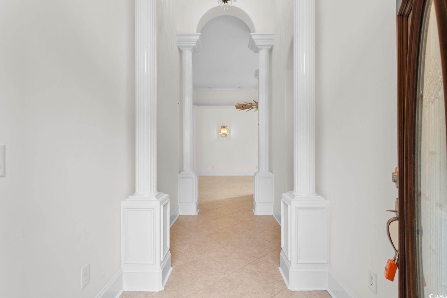

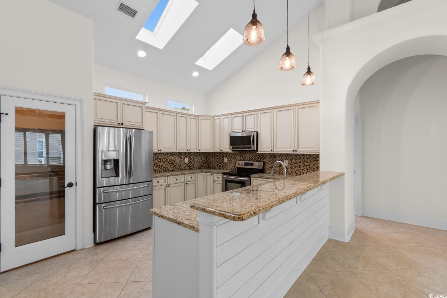
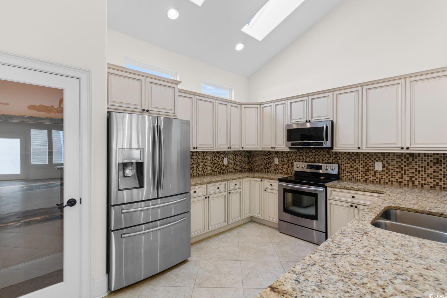

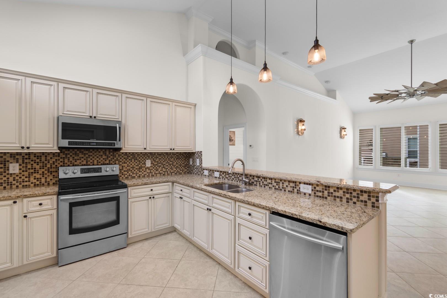
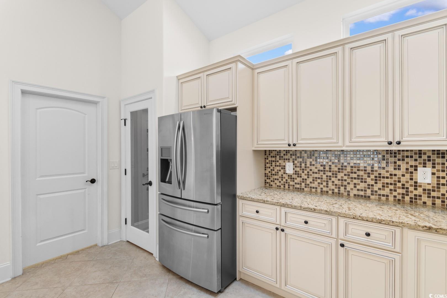
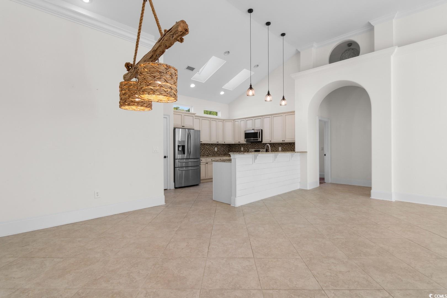
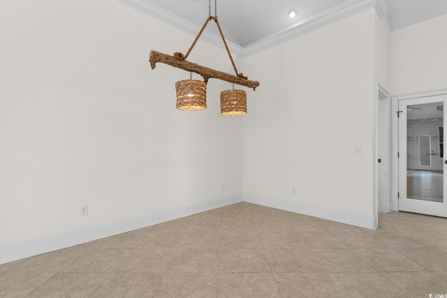
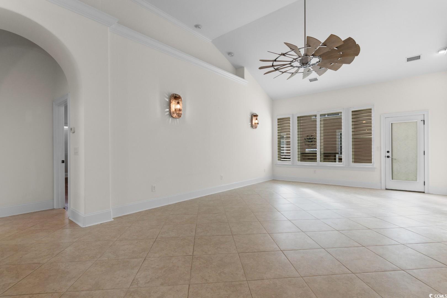
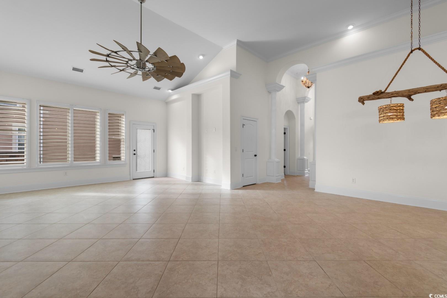

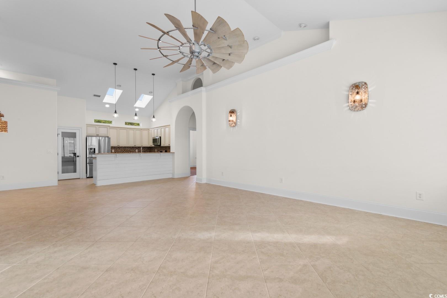

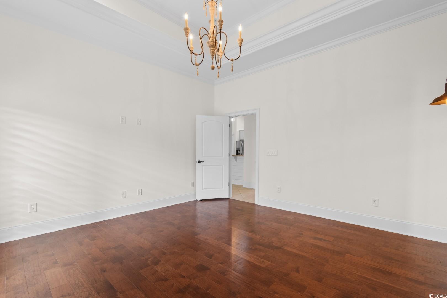

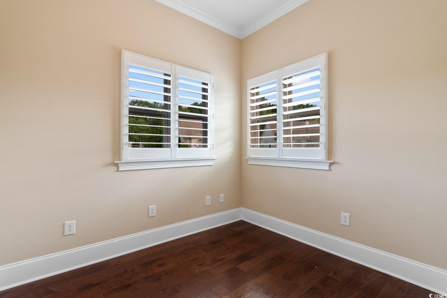
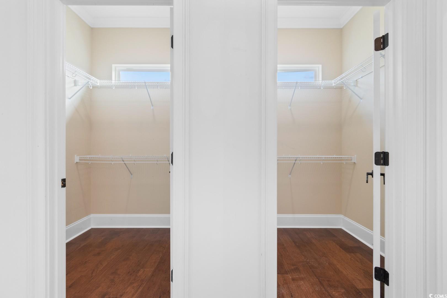
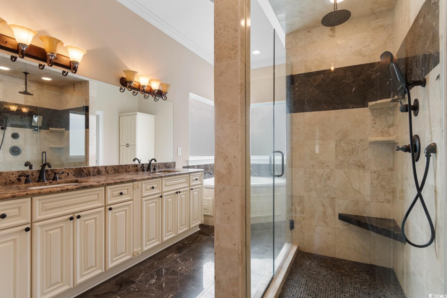
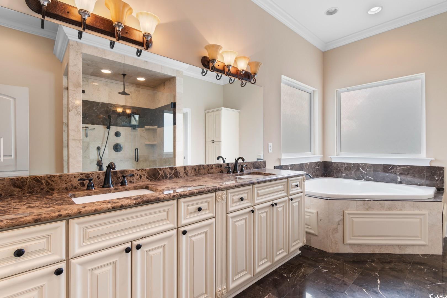
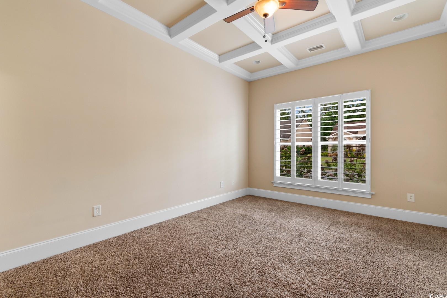
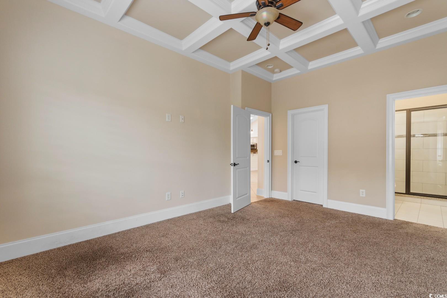
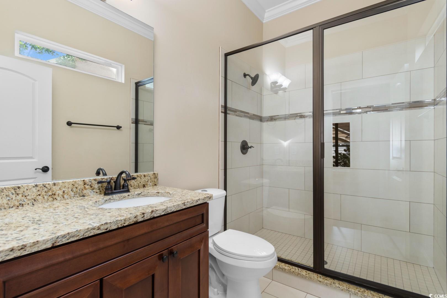
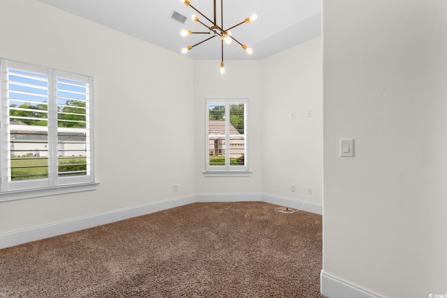




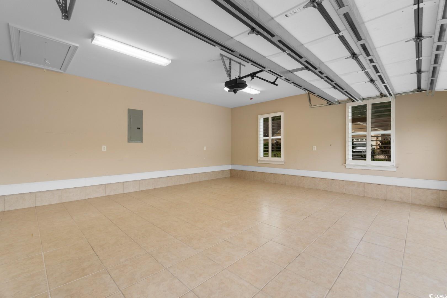
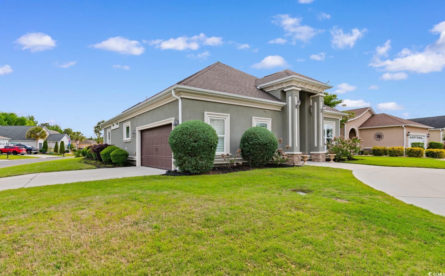

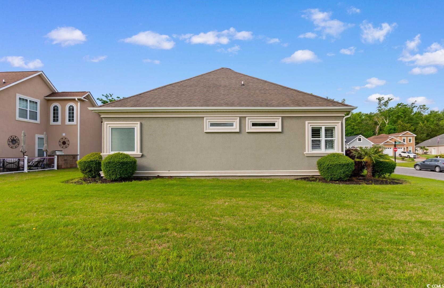



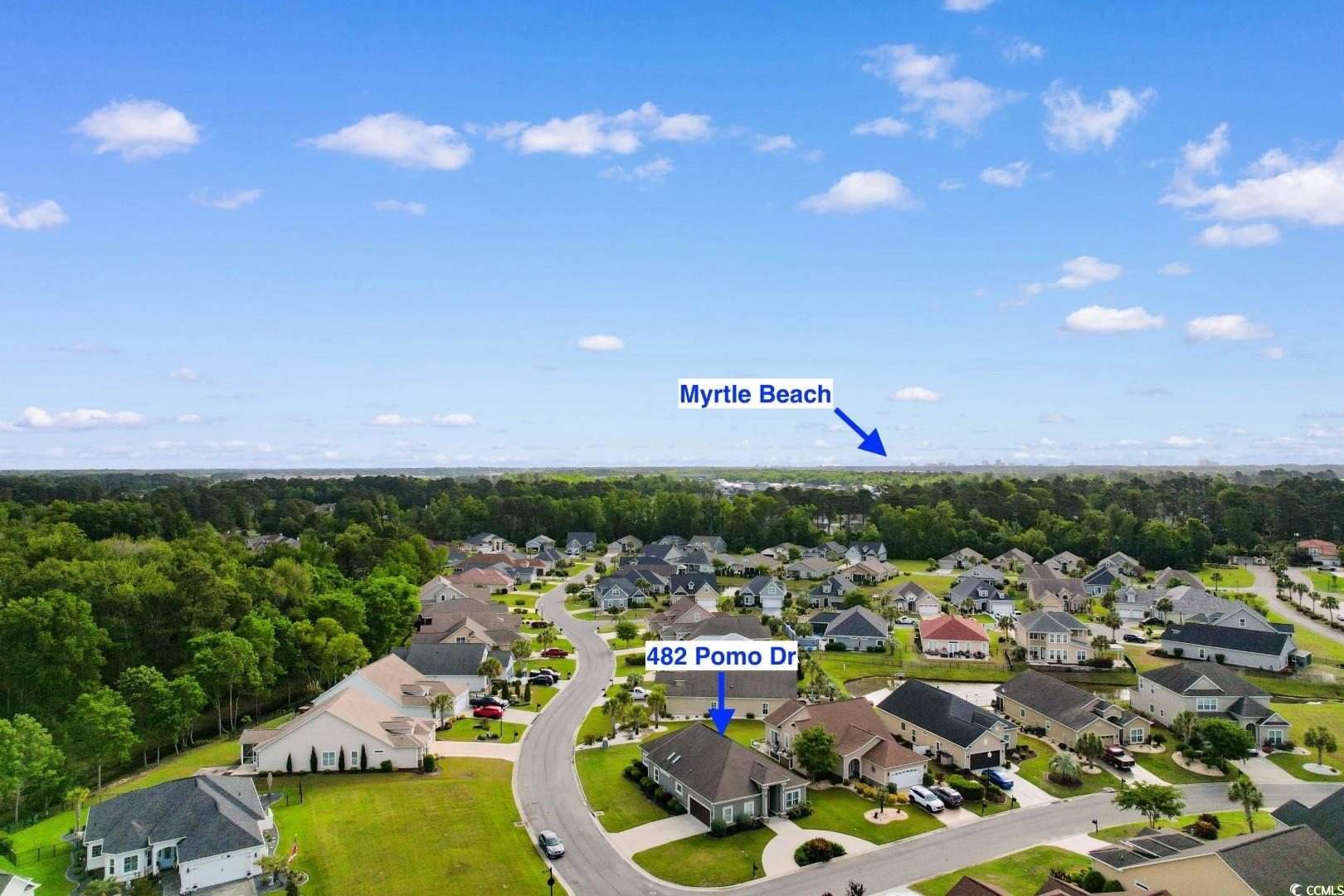
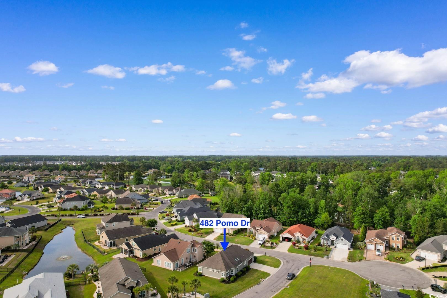
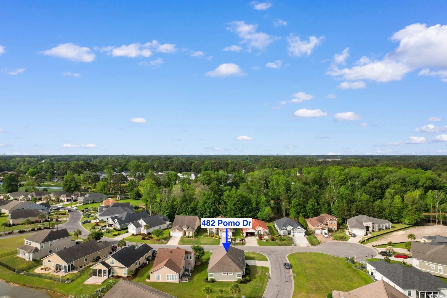
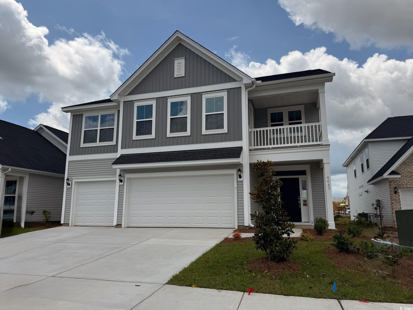
 MLS# 2516783
MLS# 2516783 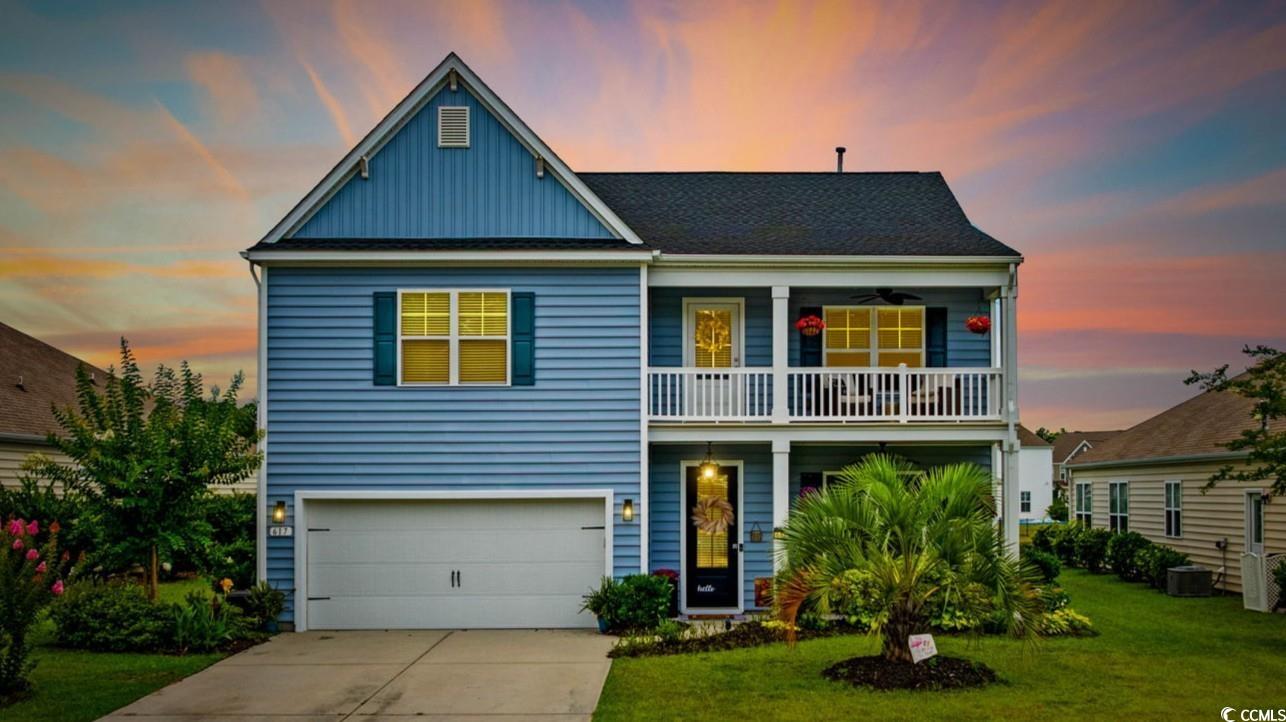
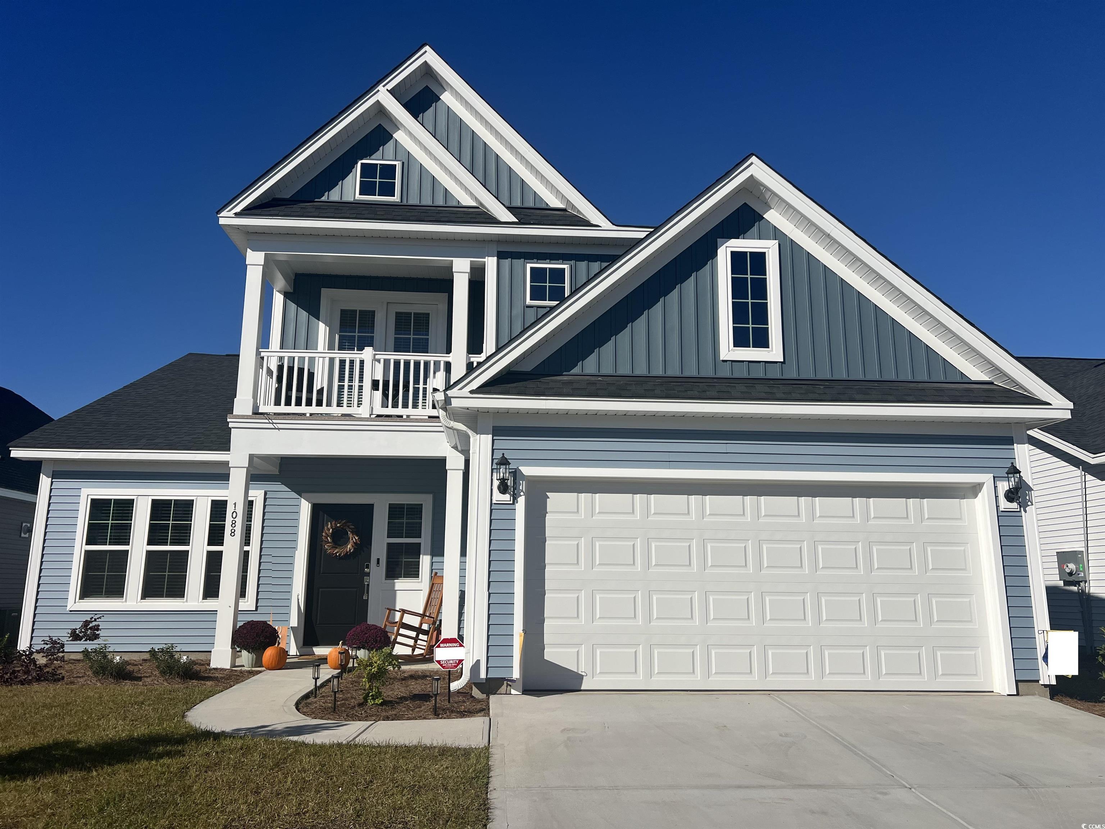
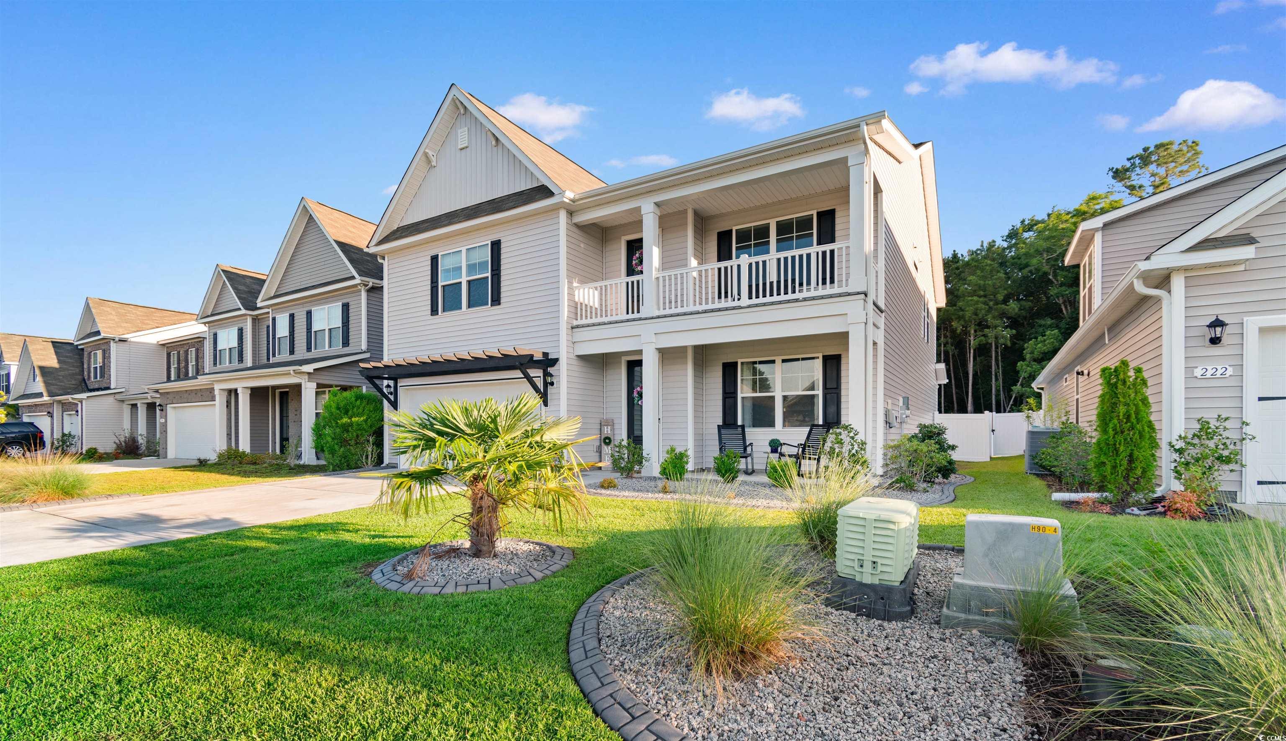
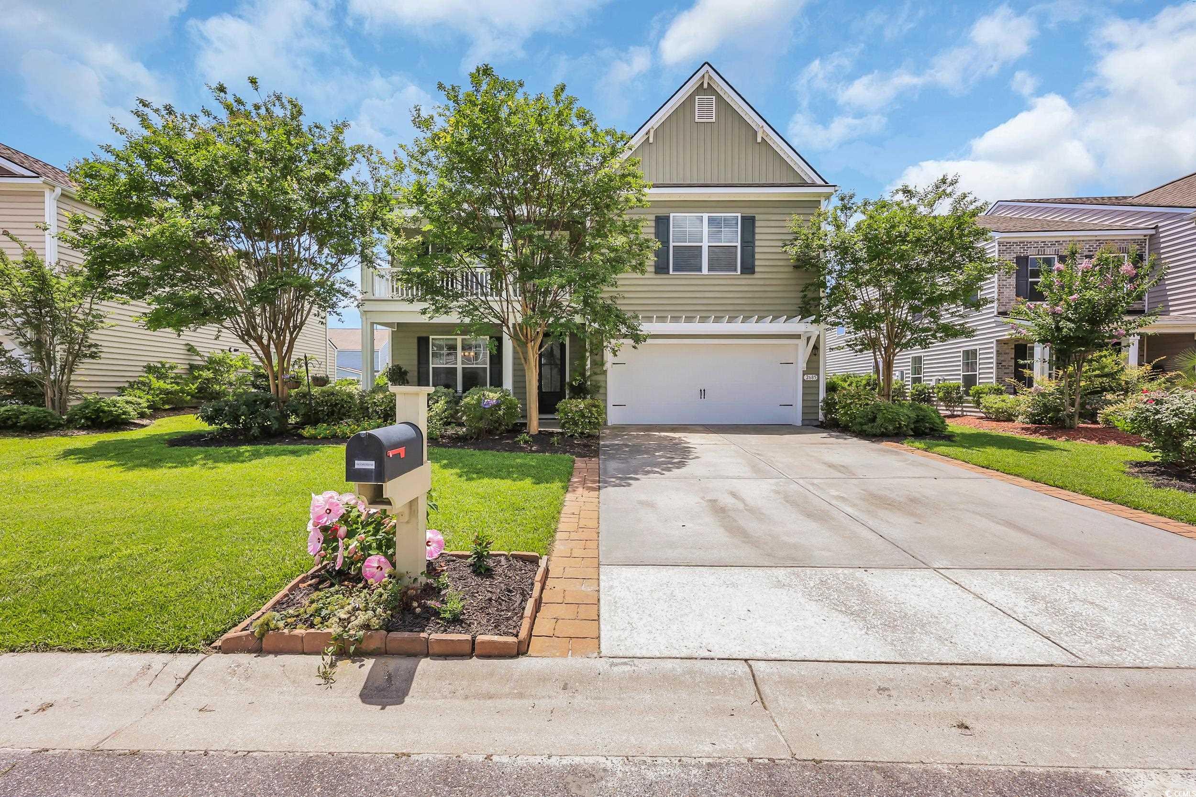
 Provided courtesy of © Copyright 2025 Coastal Carolinas Multiple Listing Service, Inc.®. Information Deemed Reliable but Not Guaranteed. © Copyright 2025 Coastal Carolinas Multiple Listing Service, Inc.® MLS. All rights reserved. Information is provided exclusively for consumers’ personal, non-commercial use, that it may not be used for any purpose other than to identify prospective properties consumers may be interested in purchasing.
Images related to data from the MLS is the sole property of the MLS and not the responsibility of the owner of this website. MLS IDX data last updated on 08-04-2025 8:35 PM EST.
Any images related to data from the MLS is the sole property of the MLS and not the responsibility of the owner of this website.
Provided courtesy of © Copyright 2025 Coastal Carolinas Multiple Listing Service, Inc.®. Information Deemed Reliable but Not Guaranteed. © Copyright 2025 Coastal Carolinas Multiple Listing Service, Inc.® MLS. All rights reserved. Information is provided exclusively for consumers’ personal, non-commercial use, that it may not be used for any purpose other than to identify prospective properties consumers may be interested in purchasing.
Images related to data from the MLS is the sole property of the MLS and not the responsibility of the owner of this website. MLS IDX data last updated on 08-04-2025 8:35 PM EST.
Any images related to data from the MLS is the sole property of the MLS and not the responsibility of the owner of this website.