Murrells Inlet, SC 29576
- 3Beds
- 3Full Baths
- N/AHalf Baths
- 2,622SqFt
- 2025Year Built
- 0.55Acres
- MLS# 2509935
- Residential
- Detached
- Active Under Contract
- Approx Time on Market3 months, 17 days
- AreaMurrells Inlet - Georgetown County
- CountyGeorgetown
- Subdivision Northbrook
Overview
This Sterling-Farmhouse home is pending with personalized selections chosen by the buyers. Comfortable farmhouse charm featuring 3 bedrooms, 3 baths, a Study with French doors, a Carolina room, a 2-car garage, and a golf cart garage. The Gourmet kitchen boasts a 13ft kitchen Island, Level 4 Quartz counter tops, soft close doors/drawers, 42"" cabinets with glass mullions, an Induction cooktop, Whirlpool wall oven, wall microwave, exhaust hood vented outside, dishwasher, an icicle glass pantry door, wooden pantry shelves, under cabinet lights, vintage brass pendant lights by Progress Lighting, and a Kohler cast iron white apron sink. Level 2 REV Wood flooring by Mohawk flows throughout the living area and bedrooms, while upgraded Mohawk carpet adds luxury to the spacious primary closet. Daltile Level 2 tile and Level 3 cabinets were thoughtfully selected for baths 2 and 3. Level 3 tile was chosen for the generous primary bath that also features a double vanity with Level 4 quartz counter tops, Level 3 cabinets, a tile shower, and a stand-alone tub. A tray ceiling adds height to the private primary bedroom. Bedroom 3 boasts a personal bath and walk in closet. Gold Moen plumbing fixtures are featured in all baths. The great room is open to the kitchen and Carolina room. The great room focus is a warm 60"" electric fireplace. A designer trim package, faux wood window blinds, satin brass interior door hardware, and lots of additional LED puck lights and pre-wiring throughout lend to the meticulous planning of this fabulous Sterling home. A DOE Zero Energy Ready Home is designed and built Energy Star Certified and EPA Indoor AirPlus Qualified with the complete Tyvek house wrap system, spray foam insulation, 2x6 exterior wall construction, and a Broan ERV-Energy Recovery Ventilation/Fresh Air system which means improved energy efficiency and indoor air quality to give you a healthier, and more comfortable home with less air loss, and a lower utility cost. This quiet community of only 57 lots is off the beaten path. 1 mile to the Murrells Inlet Marshwalk, 2 miles to 2 different boat landings, 3 miles to Huntington Beach State Park, 1 mile to Waccamaw Hospital and several shopping and dining venues. Northbrook is 14 miles to the Myrtle Beach International Airport, Coastal Grand Mall, and Costco, and there are 7 Golf Courses within a 5-mile radius.
Agriculture / Farm
Grazing Permits Blm: ,No,
Horse: No
Grazing Permits Forest Service: ,No,
Grazing Permits Private: ,No,
Irrigation Water Rights: ,No,
Farm Credit Service Incl: ,No,
Crops Included: ,No,
Association Fees / Info
Hoa Frequency: Monthly
Hoa Fees: 48
Hoa: Yes
Community Features: GolfCartsOk, LongTermRentalAllowed
Assoc Amenities: OwnerAllowedGolfCart, OwnerAllowedMotorcycle, PetRestrictions
Bathroom Info
Total Baths: 3.00
Fullbaths: 3
Room Dimensions
Bedroom2: 11'3x12'3
Bedroom3: 11'9x12'10
DiningRoom: 11'3x15'4
GreatRoom: 15'1x27'4
Kitchen: 11'6x19'2
PrimaryBedroom: 18'11x11'7
Room Level
Bedroom2: First
Bedroom3: First
PrimaryBedroom: First
Room Features
DiningRoom: KitchenDiningCombo
FamilyRoom: Fireplace
Kitchen: BreakfastBar, KitchenExhaustFan, Pantry, StainlessSteelAppliances, SolidSurfaceCounters
Other: BedroomOnMainLevel, EntranceFoyer, Library
Bedroom Info
Beds: 3
Building Info
New Construction: No
Levels: One
Year Built: 2025
Mobile Home Remains: ,No,
Zoning: RES
Style: Contemporary
Development Status: Proposed
Construction Materials: Masonry, VinylSiding
Builders Name: Beazer Homes LLC
Builder Model: Sterling Farmhouse
Buyer Compensation
Exterior Features
Spa: No
Patio and Porch Features: Patio
Foundation: Slab
Exterior Features: Patio
Financial
Lease Renewal Option: ,No,
Garage / Parking
Parking Capacity: 6
Garage: Yes
Carport: No
Parking Type: Attached, Garage, TwoCarGarage, GolfCartGarage, GarageDoorOpener
Open Parking: No
Attached Garage: Yes
Garage Spaces: 2
Green / Env Info
Interior Features
Floor Cover: Carpet, Laminate, Tile
Fireplace: No
Laundry Features: WasherHookup
Furnished: Unfurnished
Interior Features: BreakfastBar, BedroomOnMainLevel, EntranceFoyer, StainlessSteelAppliances, SolidSurfaceCounters
Appliances: Cooktop, Dishwasher, Disposal, Microwave, RangeHood
Lot Info
Lease Considered: ,No,
Lease Assignable: ,No,
Acres: 0.55
Land Lease: No
Lot Description: IrregularLot, OutsideCityLimits
Misc
Pool Private: No
Pets Allowed: OwnerOnly, Yes
Offer Compensation
Other School Info
Property Info
County: Georgetown
View: No
Senior Community: No
Stipulation of Sale: None
Habitable Residence: ,No,
Property Sub Type Additional: Detached
Property Attached: No
Security Features: SmokeDetectors
Disclosures: CovenantsRestrictionsDisclosure
Rent Control: No
Construction: ToBeBuilt
Room Info
Basement: ,No,
Sold Info
Sqft Info
Building Sqft: 3188
Living Area Source: Builder
Sqft: 2622
Tax Info
Unit Info
Utilities / Hvac
Heating: Central, Electric
Cooling: CentralAir
Electric On Property: No
Cooling: Yes
Utilities Available: CableAvailable, ElectricityAvailable, PhoneAvailable, SewerAvailable, UndergroundUtilities, WaterAvailable
Heating: Yes
Water Source: Public
Waterfront / Water
Waterfront: No
Directions
Ocean Highway/17-Bypass Murrells Inlet, turn right on County Road S-22-277/Wesley Road, 1 mile then turn slight right onto Turntable Road, .4 miles turn left onto Northbrook Drive OR Ocean Highway/17-Bypass to Wachesaw Road, round about to Turntable Road on the left, then to Northbrook Drive.Courtesy of Beazer Homes Llc
Real Estate Websites by Dynamic IDX, LLC
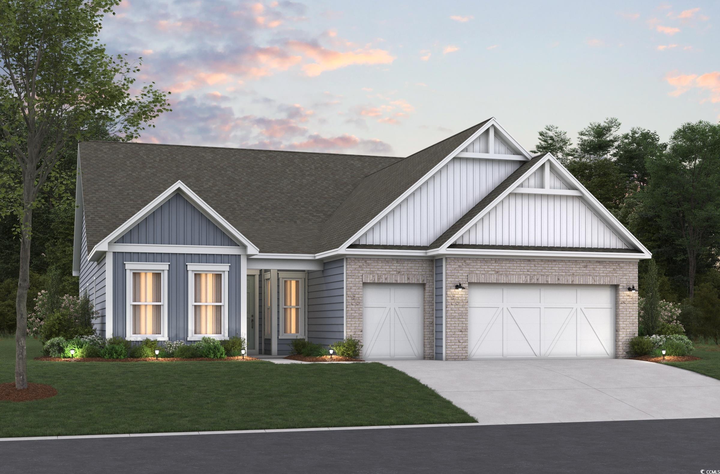
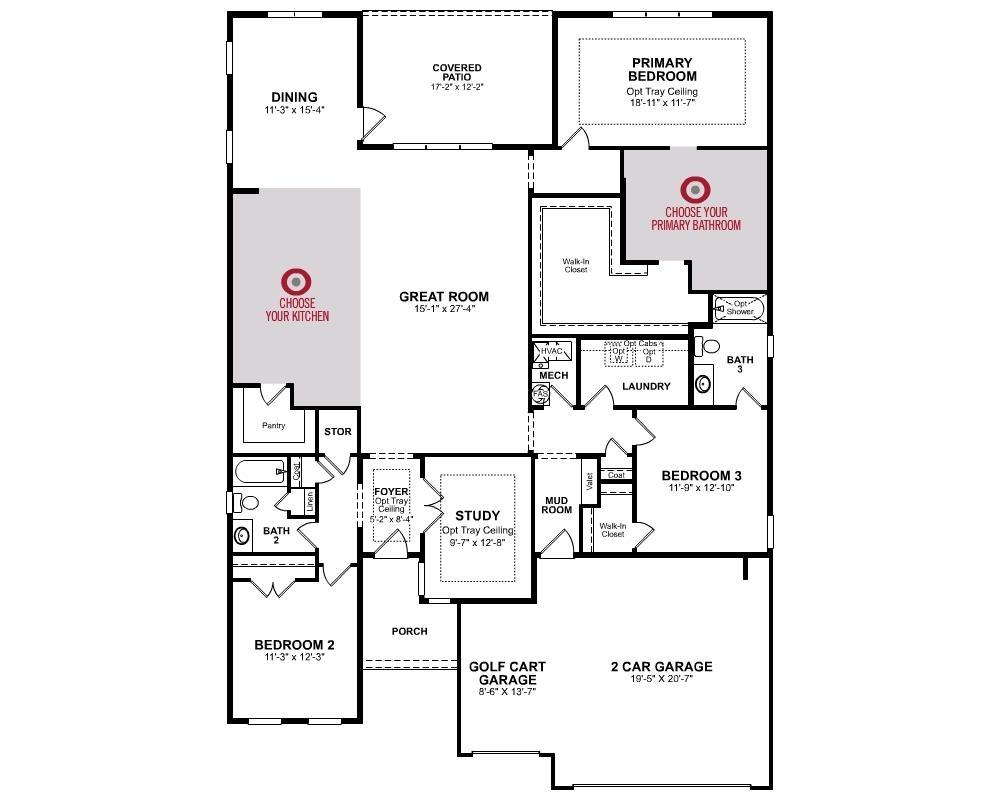
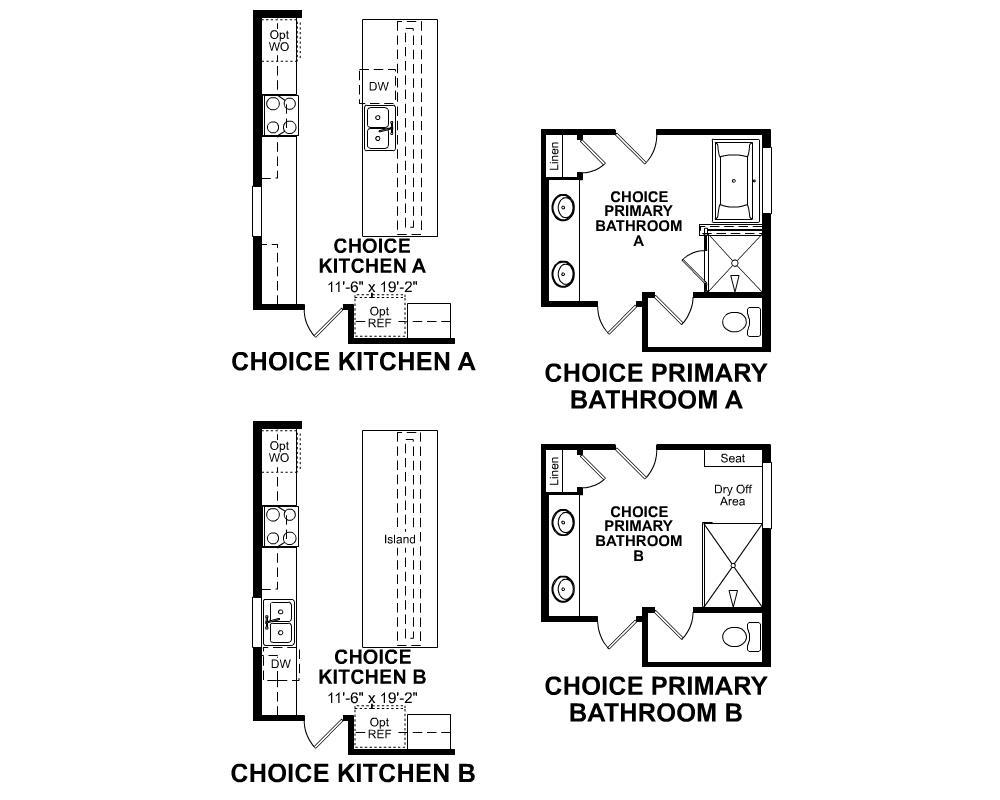
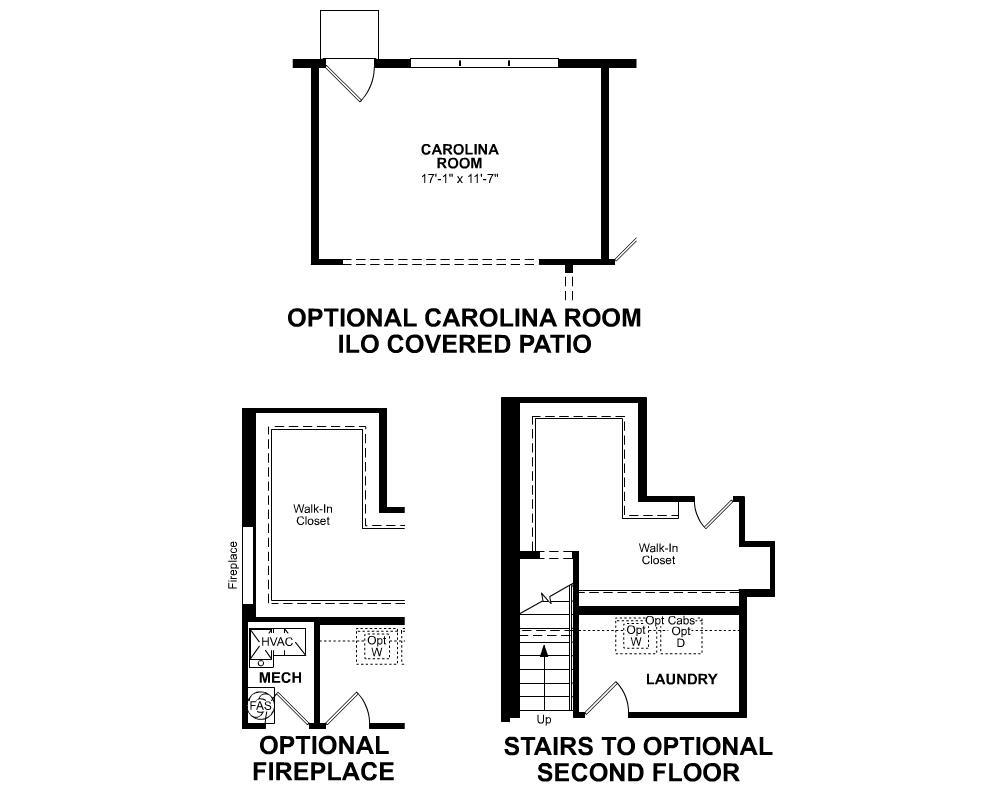
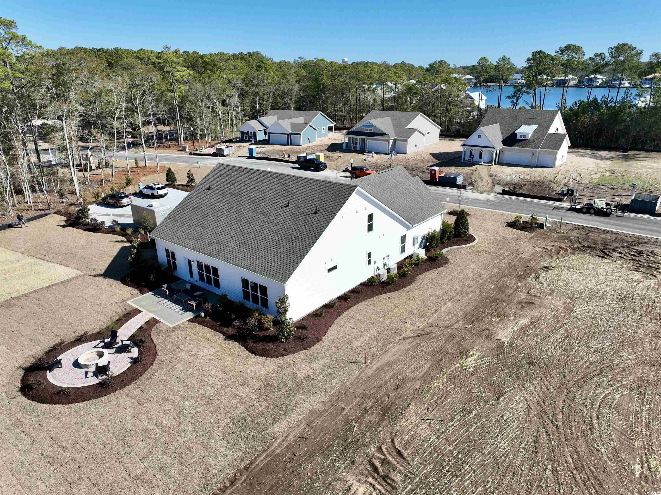
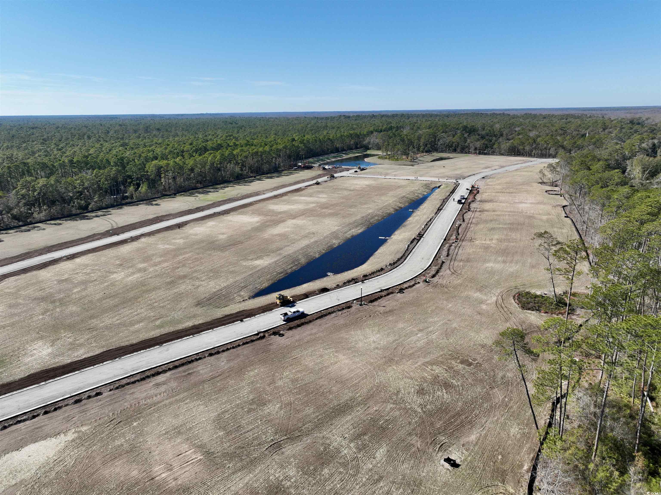
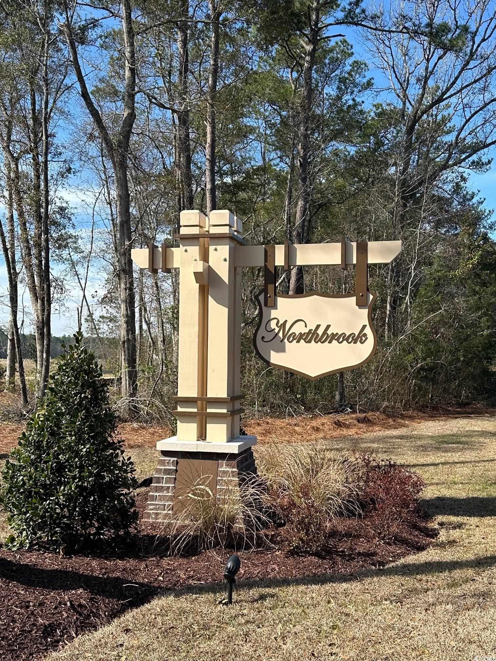
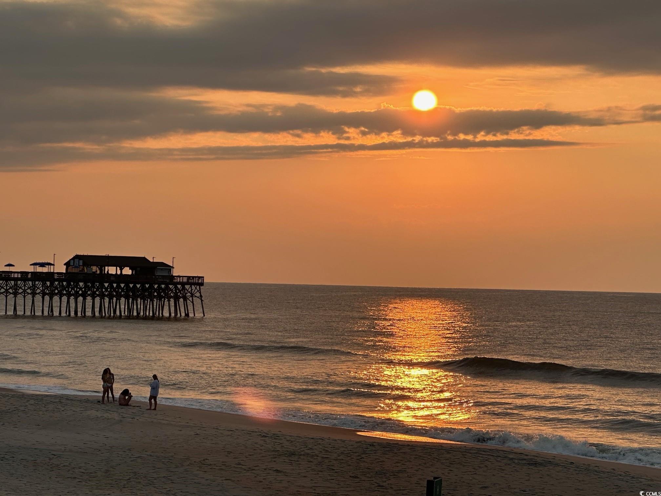
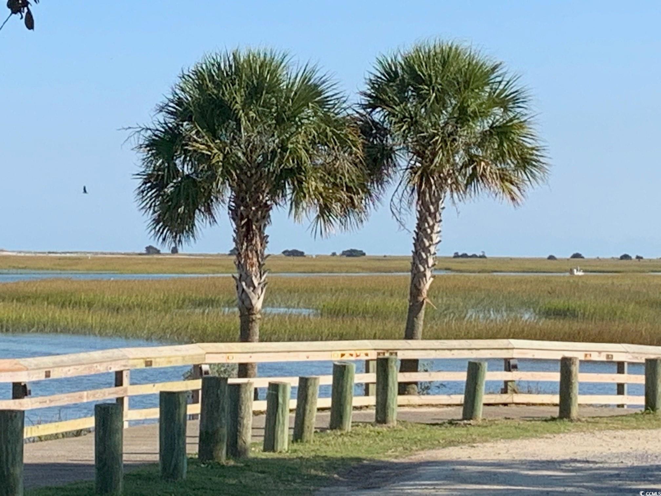
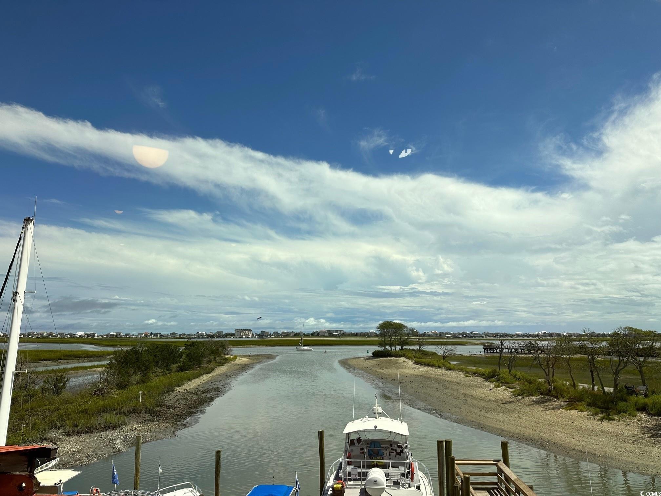
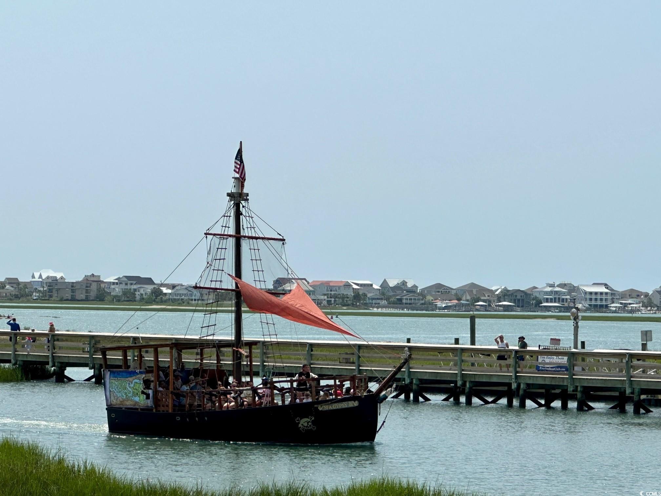
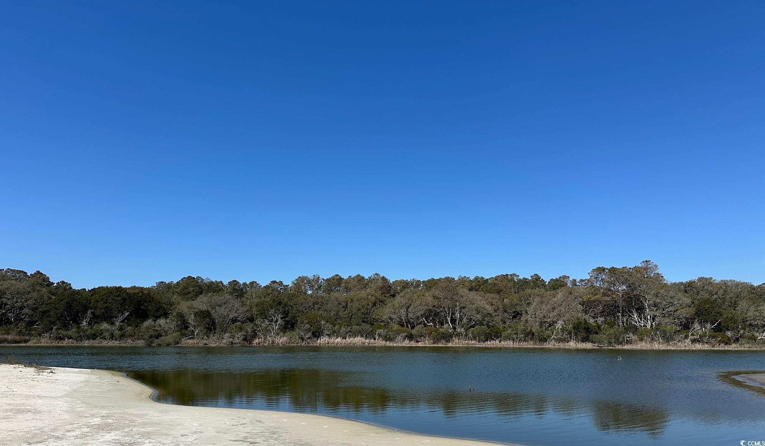
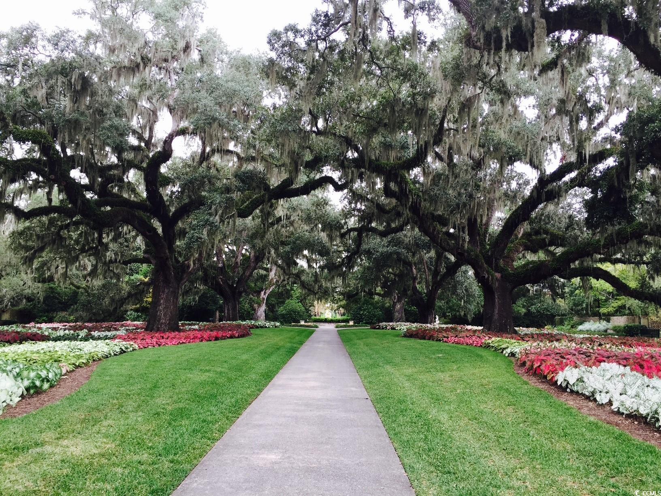

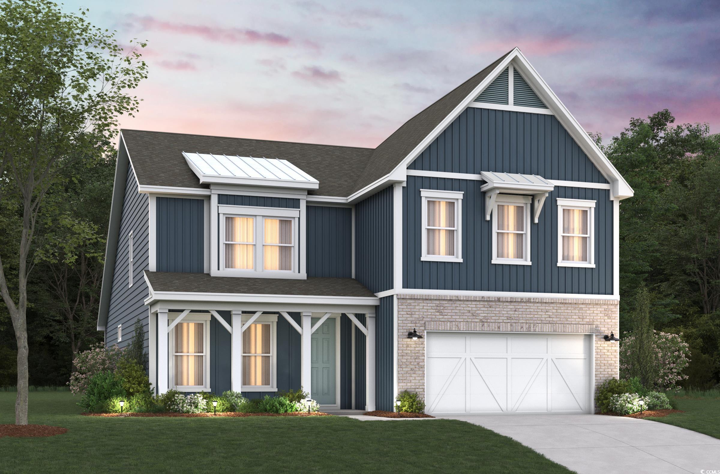
 MLS# 2509825
MLS# 2509825 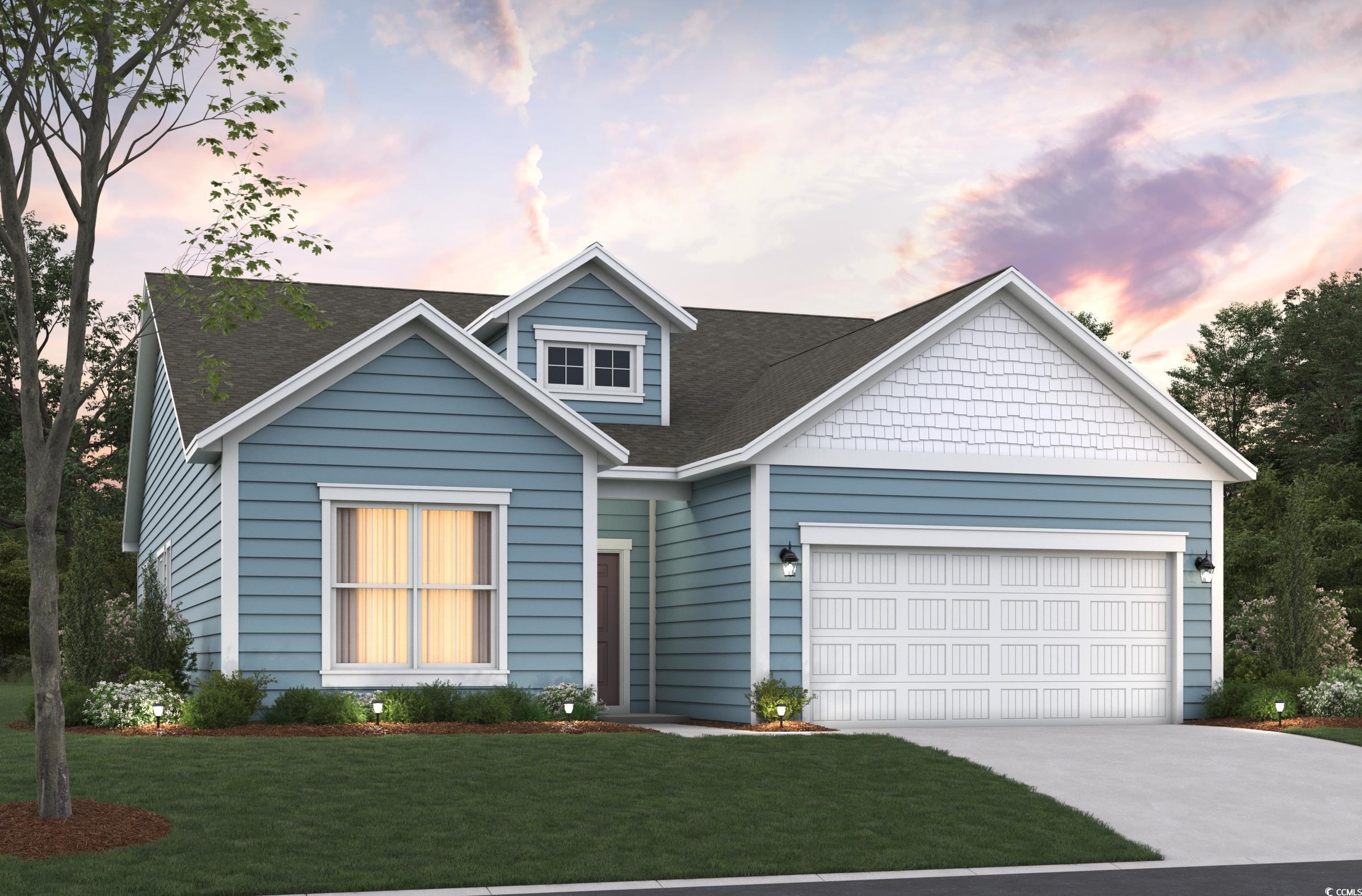
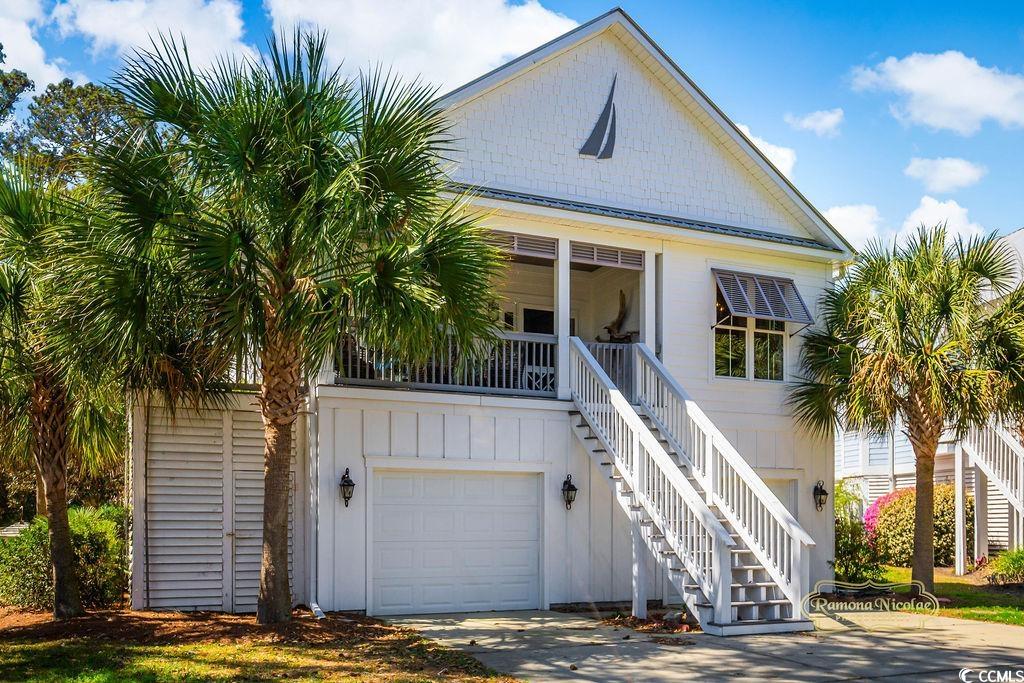
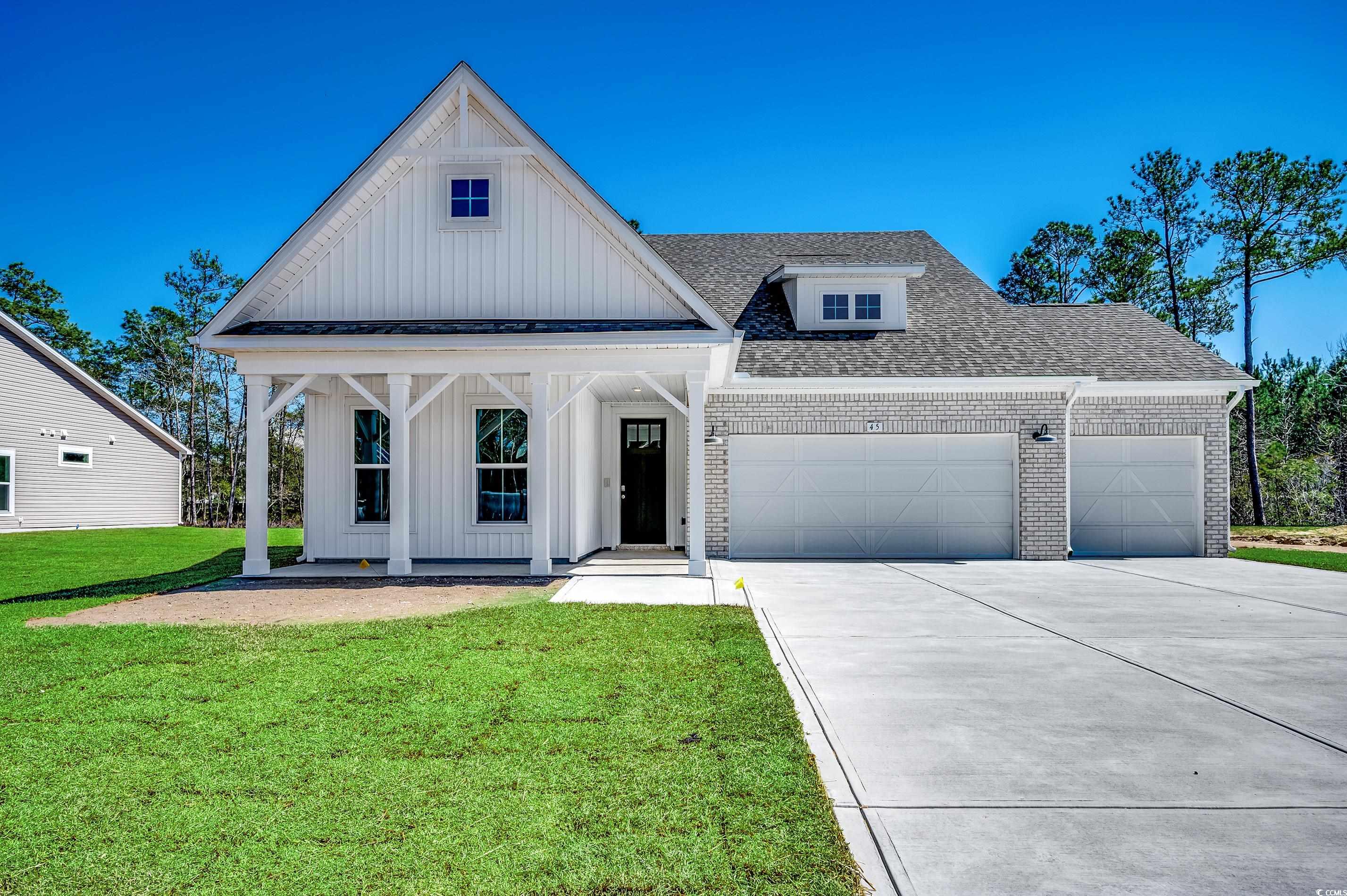

 Provided courtesy of © Copyright 2025 Coastal Carolinas Multiple Listing Service, Inc.®. Information Deemed Reliable but Not Guaranteed. © Copyright 2025 Coastal Carolinas Multiple Listing Service, Inc.® MLS. All rights reserved. Information is provided exclusively for consumers’ personal, non-commercial use, that it may not be used for any purpose other than to identify prospective properties consumers may be interested in purchasing.
Images related to data from the MLS is the sole property of the MLS and not the responsibility of the owner of this website. MLS IDX data last updated on 08-05-2025 12:49 PM EST.
Any images related to data from the MLS is the sole property of the MLS and not the responsibility of the owner of this website.
Provided courtesy of © Copyright 2025 Coastal Carolinas Multiple Listing Service, Inc.®. Information Deemed Reliable but Not Guaranteed. © Copyright 2025 Coastal Carolinas Multiple Listing Service, Inc.® MLS. All rights reserved. Information is provided exclusively for consumers’ personal, non-commercial use, that it may not be used for any purpose other than to identify prospective properties consumers may be interested in purchasing.
Images related to data from the MLS is the sole property of the MLS and not the responsibility of the owner of this website. MLS IDX data last updated on 08-05-2025 12:49 PM EST.
Any images related to data from the MLS is the sole property of the MLS and not the responsibility of the owner of this website.