Myrtle Beach, SC 29579
- 4Beds
- 3Full Baths
- N/AHalf Baths
- 2,550SqFt
- 2010Year Built
- 0.31Acres
- MLS# 2509210
- Residential
- Detached
- Sold
- Approx Time on Market1 month, 28 days
- AreaConway Area--South of Conway Between 501 & Wacc. River
- CountyHorry
- Subdivision Sago Plantation At Legends
Overview
Welcome home to Sago Plantation @ Legends a gated planned natural gas community combines luxury, security, and ultimate golf course lifestyle. Four bedrooms and three full baths , split bedroom floor plan and upstairs private suite or game room. Fireplace and screened porch are definitely a great feature. Backyard can extend to build a swimming pool wetlands can be cleared by the DNR approved. This custom built home was built by Devine Design and the eloquent detailed crown moldings and tray ceilings give you a spacious and individual signature. Carolina Forest school district and centrally located to Tanger Outlets for shopping and a few miles to the ocean. The new BJs opening less than 1 mile away. Golf cart ride away from Legends golf course.
Sale Info
Listing Date: 04-11-2025
Sold Date: 06-09-2025
Aprox Days on Market:
1 month(s), 28 day(s)
Listing Sold:
1 month(s), 12 day(s) ago
Asking Price: $525,000
Selling Price: $480,000
Price Difference:
Reduced By $30,000
Agriculture / Farm
Grazing Permits Blm: ,No,
Horse: No
Grazing Permits Forest Service: ,No,
Grazing Permits Private: ,No,
Irrigation Water Rights: ,No,
Farm Credit Service Incl: ,No,
Crops Included: ,No,
Association Fees / Info
Hoa Frequency: Monthly
Hoa Fees: 97
Hoa: Yes
Community Features: GolfCartsOk, Gated, LongTermRentalAllowed
Assoc Amenities: Gated, OwnerAllowedGolfCart, OwnerAllowedMotorcycle, PetRestrictions, Security, TenantAllowedGolfCart, TenantAllowedMotorcycle
Bathroom Info
Total Baths: 3.00
Fullbaths: 3
Room Dimensions
Bedroom1: 14x11
Bedroom2: 14x11
Bedroom3: 18x13
DiningRoom: 12X11
LivingRoom: 18X15
PrimaryBedroom: 14x11
Room Level
Bedroom1: Main
Bedroom2: Main
Bedroom3: Second
PrimaryBedroom: Main
Room Features
DiningRoom: TrayCeilings, SeparateFormalDiningRoom, KitchenDiningCombo
FamilyRoom: TrayCeilings, Fireplace
Kitchen: BreakfastBar, BreakfastArea, Pantry, StainlessSteelAppliances, SolidSurfaceCounters
LivingRoom: TrayCeilings, Fireplace, VaultedCeilings
Other: BedroomOnMainLevel, EntranceFoyer
Bedroom Info
Beds: 4
Building Info
New Construction: No
Levels: OneAndOneHalf
Year Built: 2010
Mobile Home Remains: ,No,
Zoning: Res
Style: Traditional
Construction Materials: Brick, BrickVeneer, Masonry, Stucco
Builders Name: James Kelly
Buyer Compensation
Exterior Features
Spa: No
Patio and Porch Features: RearPorch, Porch, Screened
Foundation: Slab
Exterior Features: HandicapAccessible, SprinklerIrrigation, Porch
Financial
Lease Renewal Option: ,No,
Garage / Parking
Parking Capacity: 4
Garage: Yes
Carport: No
Parking Type: Attached, Garage, TwoCarGarage, GarageDoorOpener
Open Parking: No
Attached Garage: Yes
Garage Spaces: 2
Green / Env Info
Interior Features
Floor Cover: Carpet, Tile, Wood
Fireplace: Yes
Laundry Features: WasherHookup
Furnished: Unfurnished
Interior Features: Fireplace, HandicapAccess, SplitBedrooms, BreakfastBar, BedroomOnMainLevel, BreakfastArea, EntranceFoyer, StainlessSteelAppliances, SolidSurfaceCounters
Appliances: Dishwasher, Disposal, Microwave, Range, Refrigerator
Lot Info
Lease Considered: ,No,
Lease Assignable: ,No,
Acres: 0.31
Lot Size: 109 X130 X 98 X 130
Land Lease: No
Lot Description: IrregularLot
Misc
Pool Private: No
Pets Allowed: OwnerOnly, Yes
Offer Compensation
Other School Info
Property Info
County: Horry
View: No
Senior Community: No
Stipulation of Sale: None
Habitable Residence: ,No,
Property Sub Type Additional: Detached
Property Attached: No
Security Features: GatedCommunity, SmokeDetectors, SecurityService
Disclosures: CovenantsRestrictionsDisclosure,SellerDisclosure
Rent Control: No
Construction: Resale
Room Info
Basement: ,No,
Sold Info
Sold Date: 2025-06-09T00:00:00
Sqft Info
Building Sqft: 3150
Living Area Source: Plans
Sqft: 2550
Tax Info
Unit Info
Utilities / Hvac
Heating: Central, Electric, ForcedAir, Gas
Cooling: CentralAir
Electric On Property: No
Cooling: Yes
Utilities Available: CableAvailable, ElectricityAvailable, NaturalGasAvailable, PhoneAvailable, SewerAvailable, UndergroundUtilities, WaterAvailable
Heating: Yes
Water Source: Public
Waterfront / Water
Waterfront: No
Directions
Driving Directions Us 17 S/US 17 BYP S to 501 N Carolina Forest Take Legends Drive to Sago Plantation and turn right into the first gate - 7718Courtesy of Garden City Realty, Inc - Cell: 843-333-3201
Real Estate Websites by Dynamic IDX, LLC
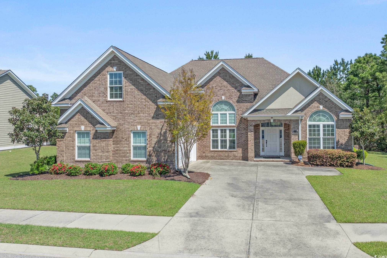
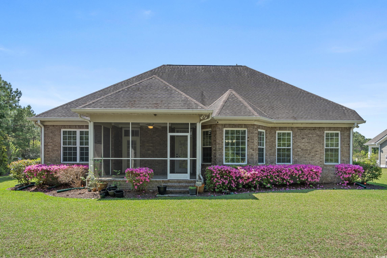
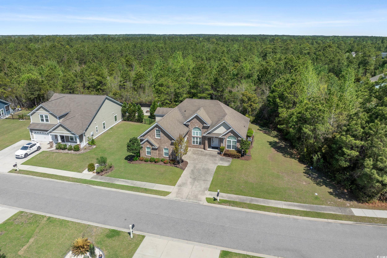
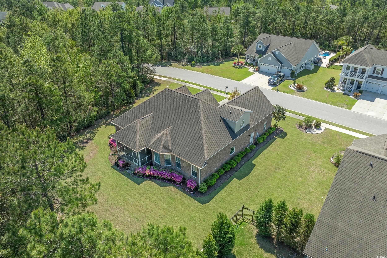
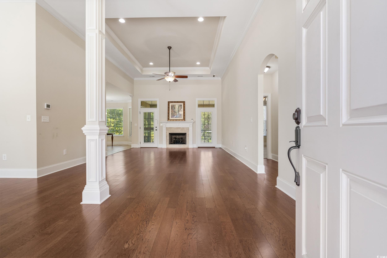
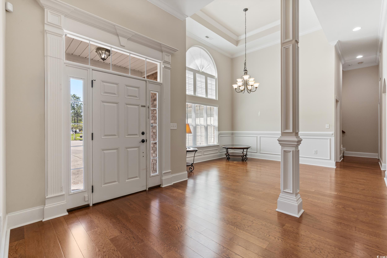
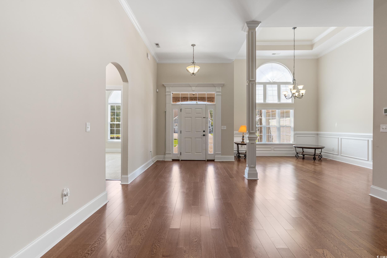

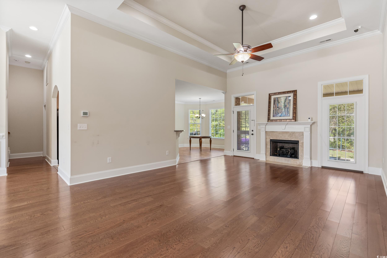
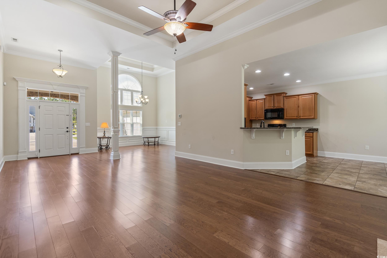
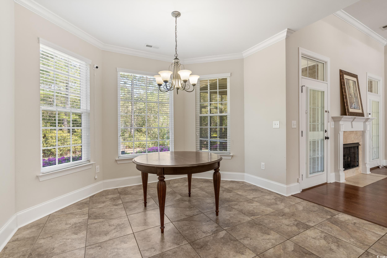
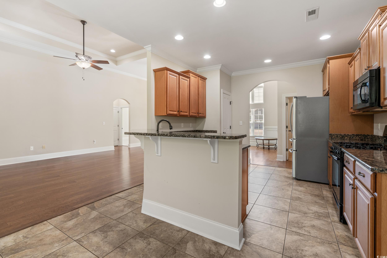
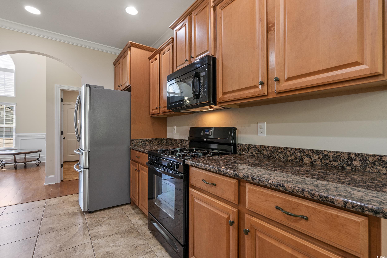
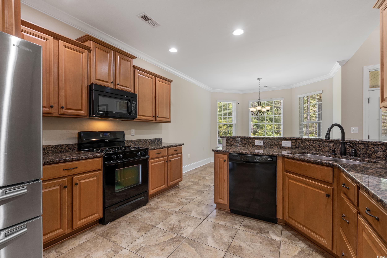
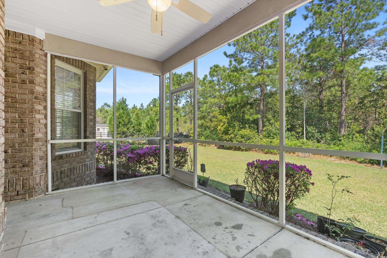
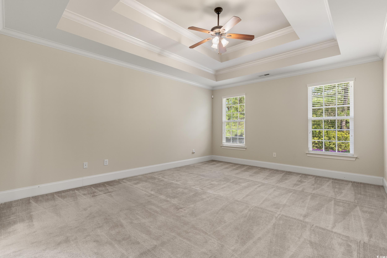
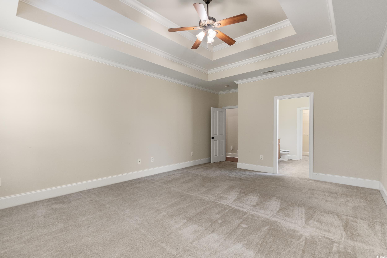
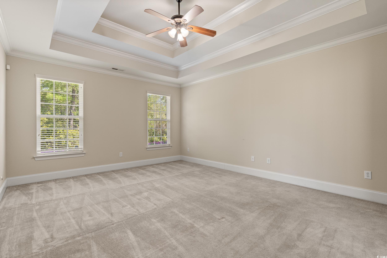
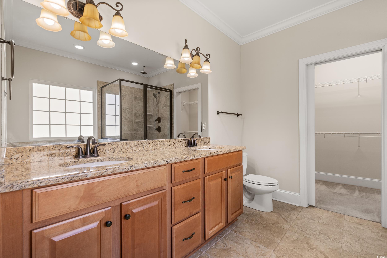
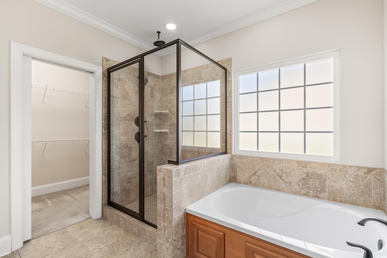
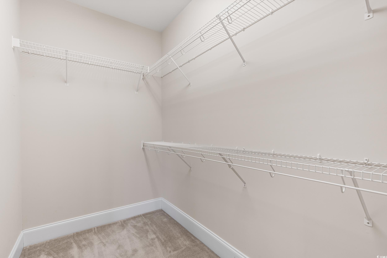

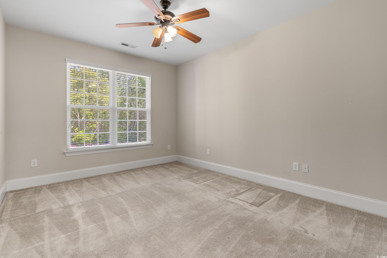
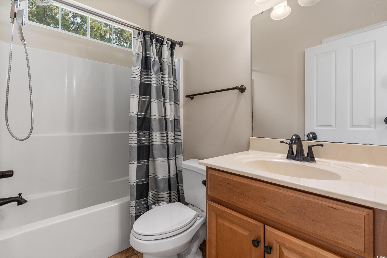
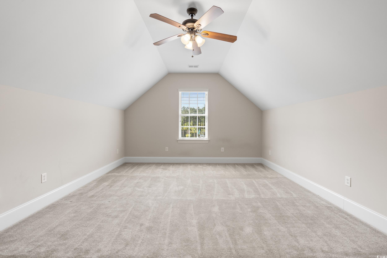
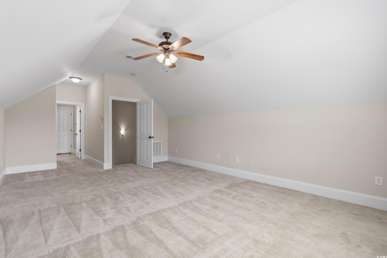
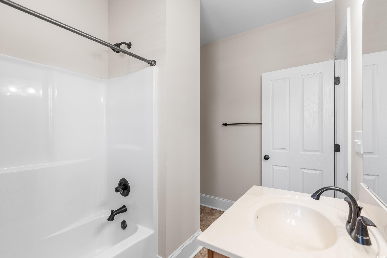
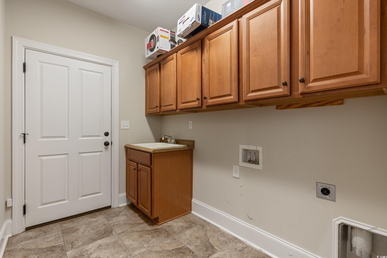
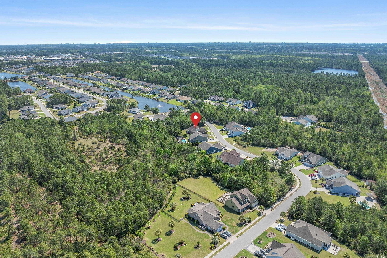
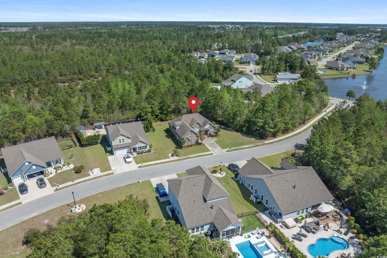
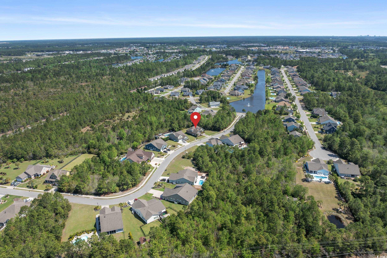

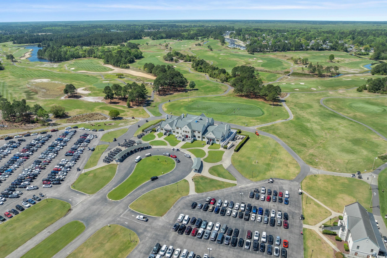
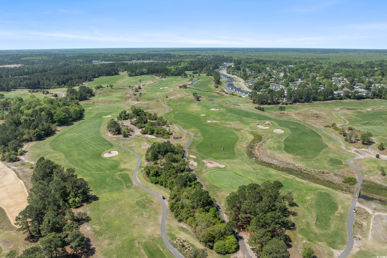
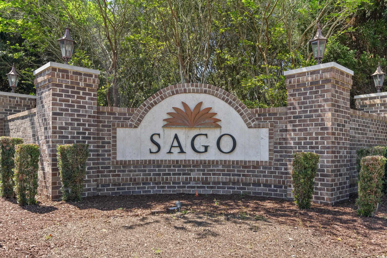
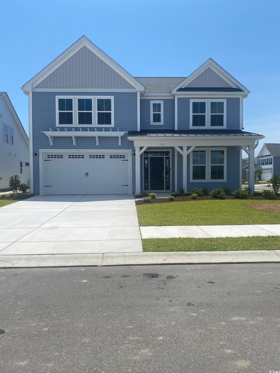
 MLS# 2515439
MLS# 2515439 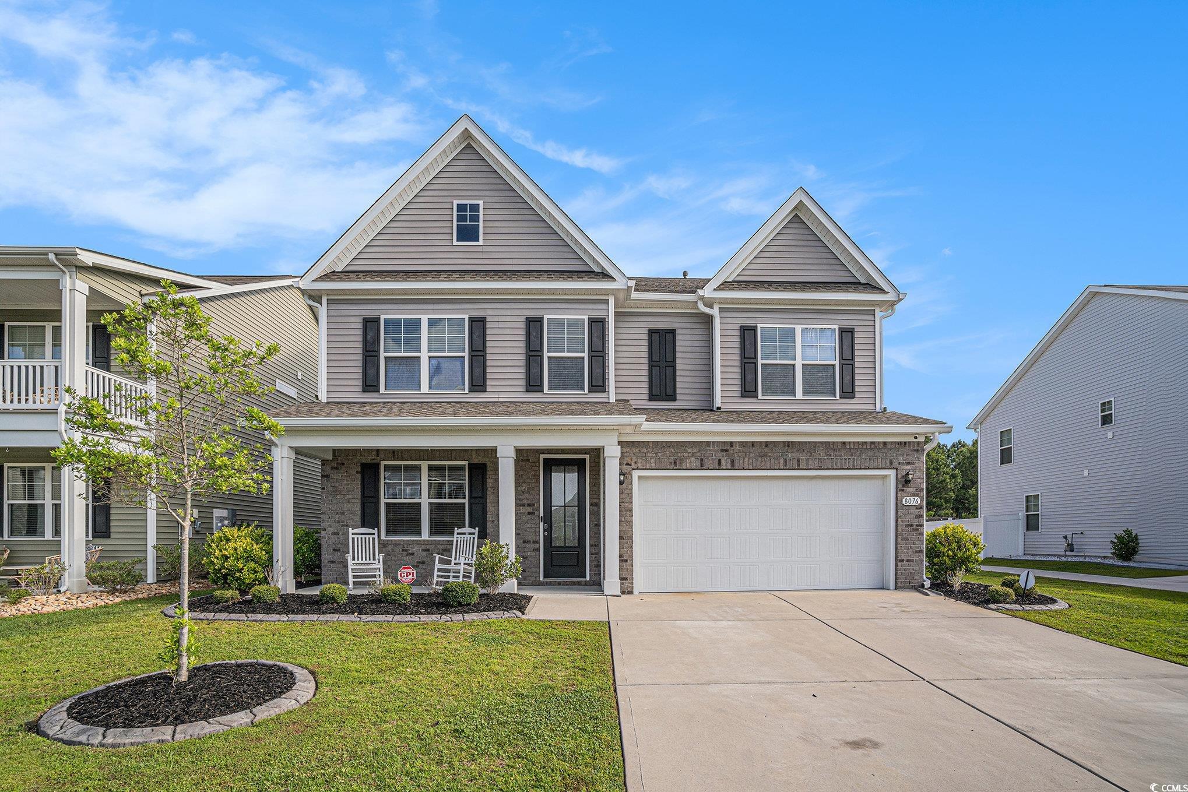
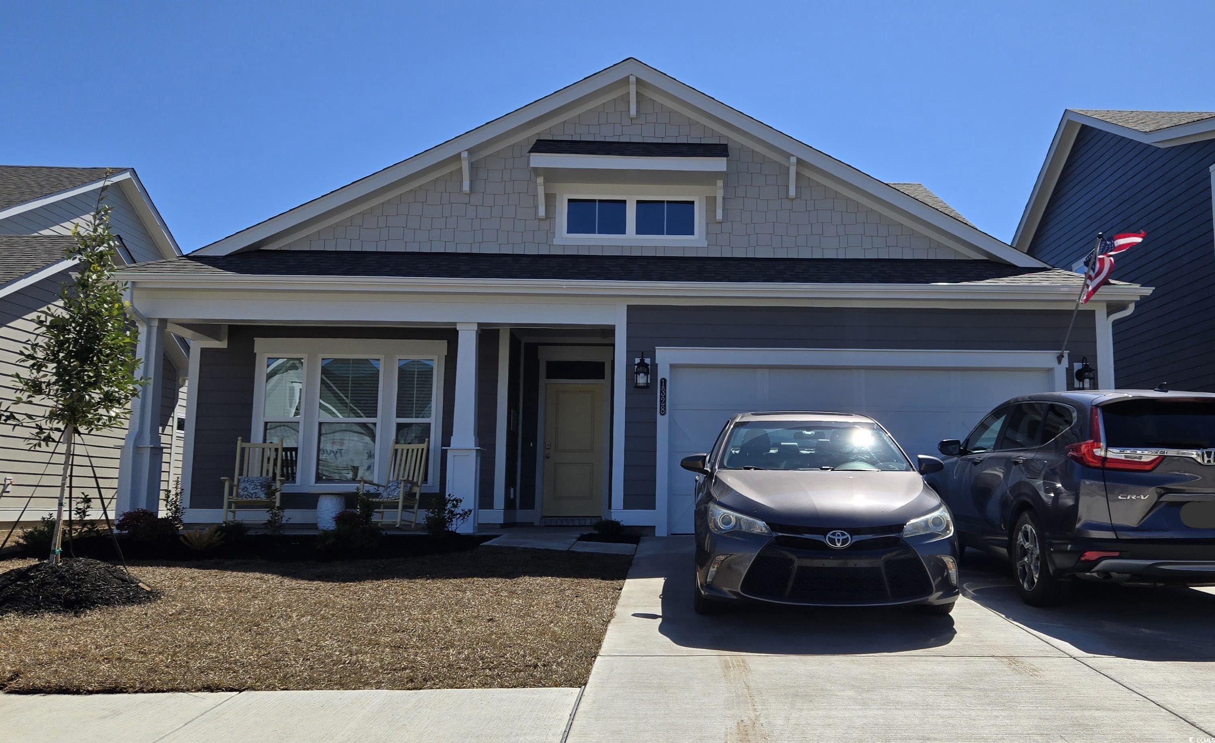
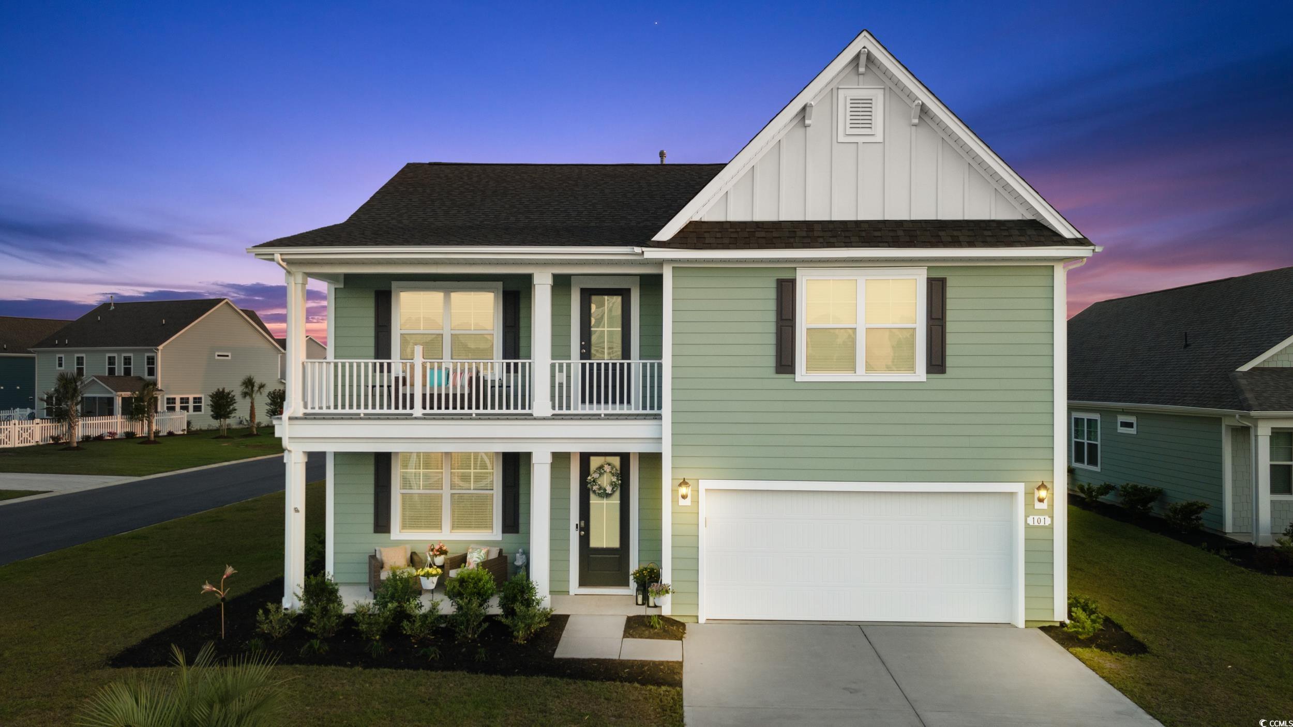
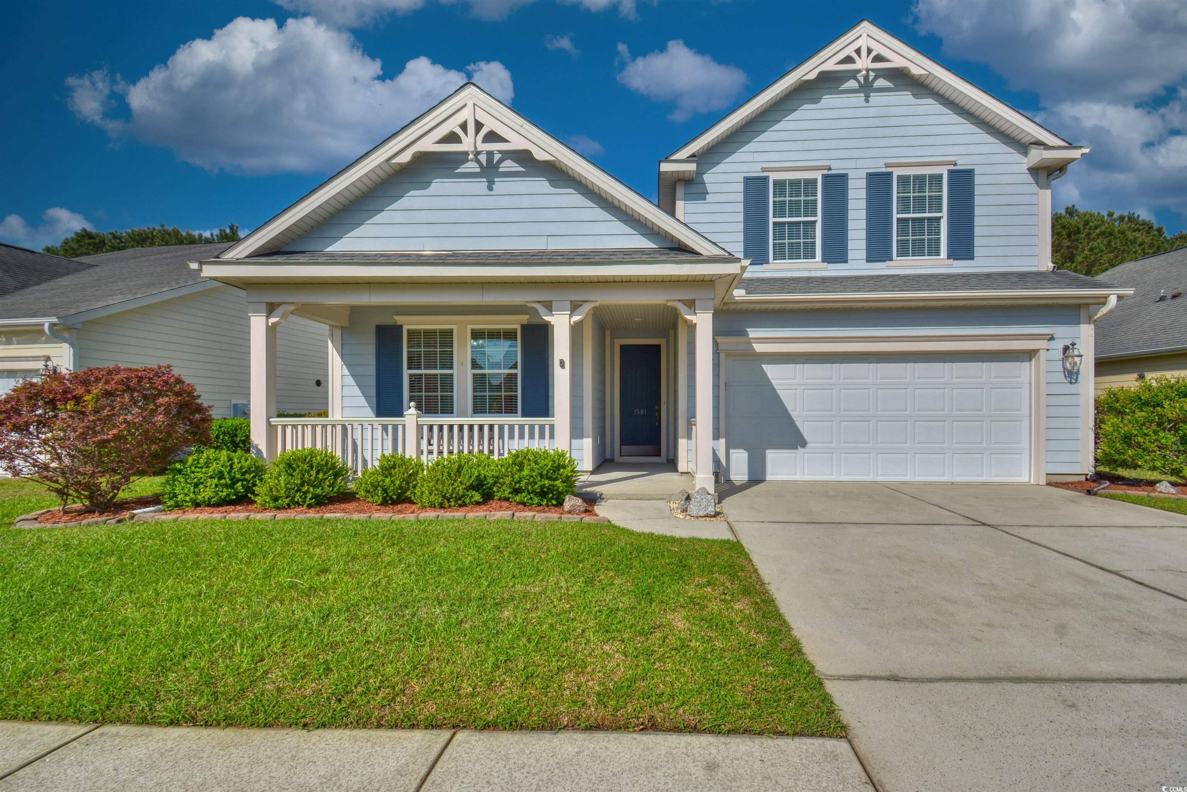
 Provided courtesy of © Copyright 2025 Coastal Carolinas Multiple Listing Service, Inc.®. Information Deemed Reliable but Not Guaranteed. © Copyright 2025 Coastal Carolinas Multiple Listing Service, Inc.® MLS. All rights reserved. Information is provided exclusively for consumers’ personal, non-commercial use, that it may not be used for any purpose other than to identify prospective properties consumers may be interested in purchasing.
Images related to data from the MLS is the sole property of the MLS and not the responsibility of the owner of this website. MLS IDX data last updated on 07-20-2025 11:45 PM EST.
Any images related to data from the MLS is the sole property of the MLS and not the responsibility of the owner of this website.
Provided courtesy of © Copyright 2025 Coastal Carolinas Multiple Listing Service, Inc.®. Information Deemed Reliable but Not Guaranteed. © Copyright 2025 Coastal Carolinas Multiple Listing Service, Inc.® MLS. All rights reserved. Information is provided exclusively for consumers’ personal, non-commercial use, that it may not be used for any purpose other than to identify prospective properties consumers may be interested in purchasing.
Images related to data from the MLS is the sole property of the MLS and not the responsibility of the owner of this website. MLS IDX data last updated on 07-20-2025 11:45 PM EST.
Any images related to data from the MLS is the sole property of the MLS and not the responsibility of the owner of this website.