Surfside Beach, SC 29575
- 3Beds
- 2Full Baths
- N/AHalf Baths
- 1,856SqFt
- 2020Year Built
- 0.34Acres
- MLS# 2508657
- Residential
- Detached
- Sold
- Approx Time on Market1 month, 19 days
- AreaSurfside Area--Surfside Triangle 544 To Glenns Bay
- CountyHorry
- Subdivision The Retreat @ Ocean Commons
Overview
Indulge in the ultimate luxury lifestyle with this breathtaking 3-bedroom, 2-bathroom custom-built masterpiece, located just a golf cart ride from the pristine shores of Surfside Beach. Completed in 2020, this one-of-a-kind home blends impeccable craftsmanship, cutting-edge design, and high-end finishes to create an extraordinary living experience. Step inside and experience the ultimate in refined living. The open-concept living space features soaring ceilings and expansive windows, allowing natural light to flood the home. The chef-inspired kitchen is a true work of art, featuring top-of-the-line stainless steel appliances, custom natural gas cooktop, and exquisite granite countertops. The expansive island provides both a central gathering space and an elegant prep area, while the oversized walk-in pantry offers unparalleled storage. The luxury LVP flooring throughout the home adds warmth and sophistication, while every room is equipped with ceiling fans to ensure comfort year-round. The master suite serves as a true retreat, offering an abundance of space and privacy. This luxurious sanctuary features a custom-designed walk-in closet, providing ample storage space and organization. The en-suite bath is a spa-inspired oasis, with elegant finishes, and a seamless walk-in showerperfect for unwinding after a long day. Every detail of the master suite has been meticulously crafted to provide the utmost in relaxation and luxury. The outdoor space of this home is nothing short of spectacular, offering a true resort-style experience. The expansive, fully fenced-in backyard features a custom brick patio with an elegant built-in fire pitperfect for intimate gatherings or starlit nights. The centerpiece of the outdoor area is the stunning inground pool, surrounded by lush landscaping and three retractable awnings that provide both shade and style. The luxurious tiki bar, complete with a restroom and covered pergola, creates an idyllic atmosphere for entertaining guests or unwinding in privacy. Every detail has been thoughtfully designed to offer a seamless flow between indoor and outdoor living, making this home an entertainers dream. This home is as smart as it is stunning, offering advanced technology and luxury features throughout. The temperature-controlled garage and Carolina room ensure comfort in every season, with two Samsung mini split systems providing year-round climate control. The Carolina room features a state-of-the-art EZ Breeze window system, allowing you to enjoy the perfect balance of fresh air and shelter for year-round comfort. For added peace of mind, the home is equipped with a Generac generator, whole-home surge protection system, and a comprehensive security system. The custom epoxy garage floor, complete with a painted mural, is a work of art in itself, while the professionally designed lawn sprinkler system ensures your outdoor spaces are always lush and inviting. Every inch of this custom home has been designed and built to the highest standards, with an emphasis on luxurious finishes, thoughtful design, and cutting-edge technology. From the grand outdoor living areas to the meticulously crafted interiors, this home offers an unparalleled lifestyle in one of Surfside Beachs most sought-after locations. Dont miss your chance to own this stunning custom home. Schedule your private showing today and experience the unparalleled luxury and elegance that only this home can provide.
Sale Info
Listing Date: 04-06-2025
Sold Date: 05-26-2025
Aprox Days on Market:
1 month(s), 19 day(s)
Listing Sold:
2 month(s), 10 day(s) ago
Asking Price: $515,900
Selling Price: $525,000
Price Difference:
Increase $9,100
Agriculture / Farm
Grazing Permits Blm: ,No,
Horse: No
Grazing Permits Forest Service: ,No,
Grazing Permits Private: ,No,
Irrigation Water Rights: ,No,
Farm Credit Service Incl: ,No,
Other Equipment: Generator
Crops Included: ,No,
Association Fees / Info
Hoa Frequency: Monthly
Hoa Fees: 80
Hoa: Yes
Hoa Includes: AssociationManagement, CommonAreas, Trash
Community Features: GolfCartsOk, LongTermRentalAllowed
Assoc Amenities: OwnerAllowedGolfCart, OwnerAllowedMotorcycle, PetRestrictions, TenantAllowedGolfCart, TenantAllowedMotorcycle
Bathroom Info
Total Baths: 2.00
Fullbaths: 2
Room Features
Kitchen: BreakfastBar, KitchenIsland, Pantry, StainlessSteelAppliances, SolidSurfaceCounters
LivingRoom: CeilingFans
Other: BedroomOnMainLevel
Bedroom Info
Beds: 3
Building Info
New Construction: No
Levels: One
Year Built: 2020
Mobile Home Remains: ,No,
Zoning: Res
Style: Ranch
Construction Materials: Masonry, VinylSiding, WoodFrame
Buyer Compensation
Exterior Features
Spa: No
Patio and Porch Features: RearPorch, FrontPorch, Patio, Porch, Screened
Pool Features: InGround, OutdoorPool, Private
Foundation: Slab
Exterior Features: Fence, SprinklerIrrigation, Pool, Porch, Patio, Storage
Financial
Lease Renewal Option: ,No,
Garage / Parking
Parking Capacity: 6
Garage: Yes
Carport: No
Parking Type: Attached, Garage, TwoCarGarage, GarageDoorOpener
Open Parking: No
Attached Garage: Yes
Garage Spaces: 2
Green / Env Info
Green Energy Efficient: Doors, Windows
Interior Features
Floor Cover: Carpet, LuxuryVinyl, LuxuryVinylPlank, Tile
Door Features: InsulatedDoors
Fireplace: No
Laundry Features: WasherHookup
Furnished: Unfurnished
Interior Features: Attic, PullDownAtticStairs, PermanentAtticStairs, SplitBedrooms, BreakfastBar, BedroomOnMainLevel, KitchenIsland, StainlessSteelAppliances, SolidSurfaceCounters
Appliances: Dishwasher, Disposal, Microwave, Range, Refrigerator, Dryer, Washer
Lot Info
Lease Considered: ,No,
Lease Assignable: ,No,
Acres: 0.34
Land Lease: No
Lot Description: Rectangular, RectangularLot
Misc
Pool Private: Yes
Pets Allowed: OwnerOnly, Yes
Offer Compensation
Other School Info
Property Info
County: Horry
View: No
Senior Community: No
Stipulation of Sale: None
Habitable Residence: ,No,
Property Sub Type Additional: Detached
Property Attached: No
Security Features: SecuritySystem, SmokeDetectors
Disclosures: CovenantsRestrictionsDisclosure
Rent Control: No
Construction: Resale
Room Info
Basement: ,No,
Sold Info
Sold Date: 2025-05-26T00:00:00
Sqft Info
Building Sqft: 2502
Living Area Source: PublicRecords
Sqft: 1856
Tax Info
Unit Info
Utilities / Hvac
Heating: Central, Electric, Gas, Other
Cooling: CentralAir
Electric On Property: No
Cooling: Yes
Utilities Available: CableAvailable, ElectricityAvailable, NaturalGasAvailable, Other, PhoneAvailable, SewerAvailable, UndergroundUtilities, WaterAvailable
Heating: Yes
Water Source: Public
Waterfront / Water
Waterfront: No
Courtesy of Realty One Group Dockside
Real Estate Websites by Dynamic IDX, LLC
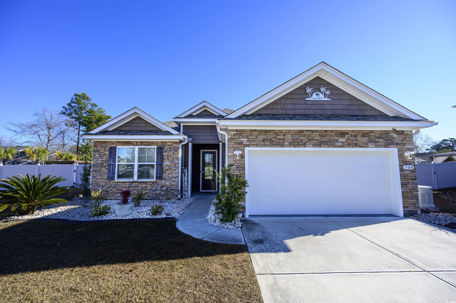
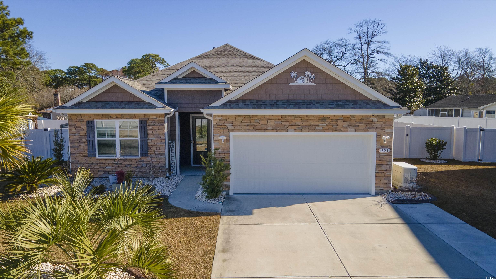
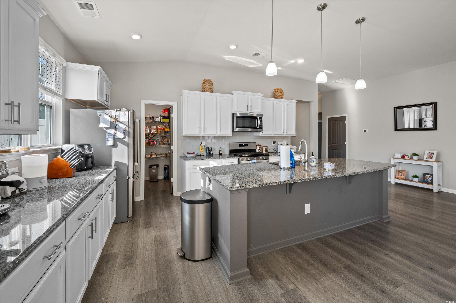
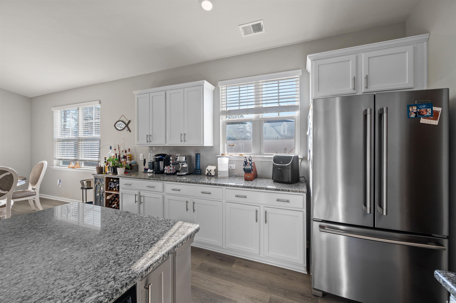

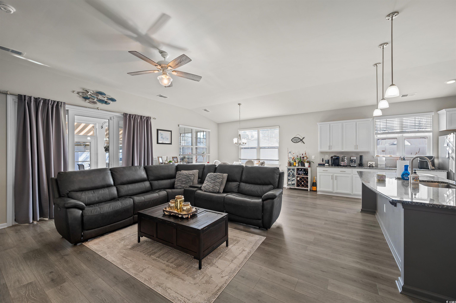

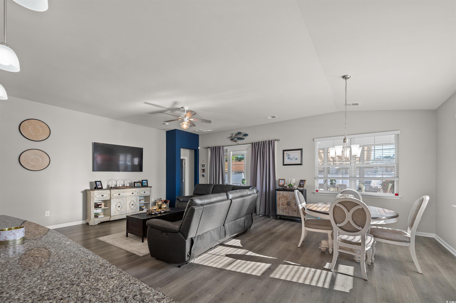

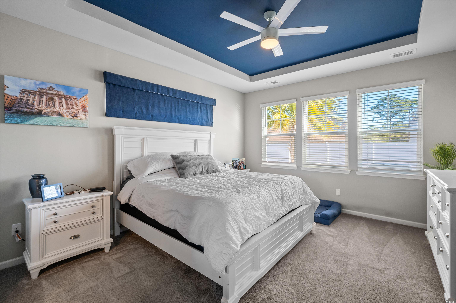
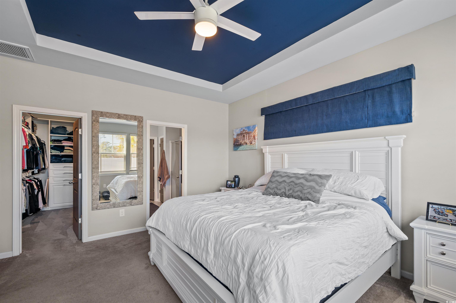

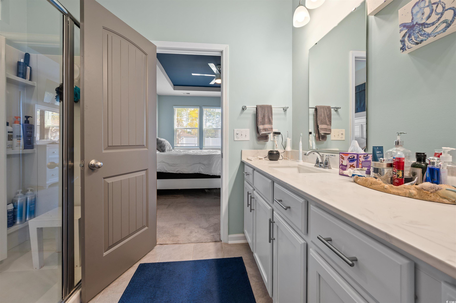
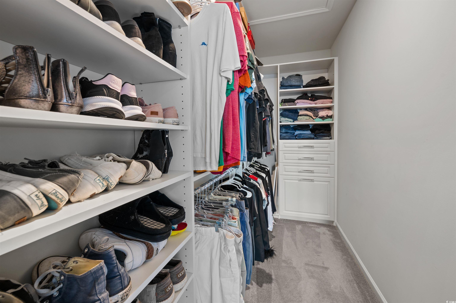
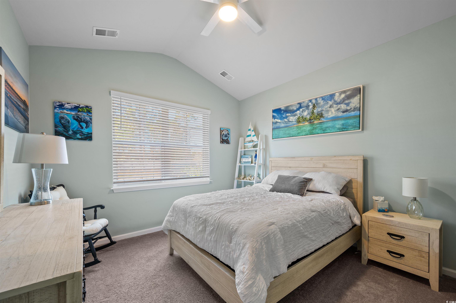
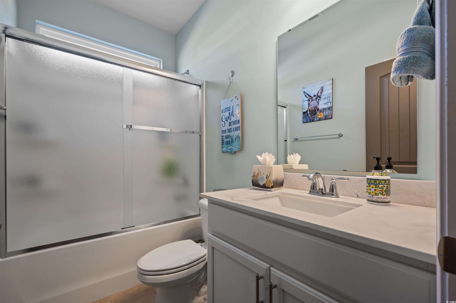


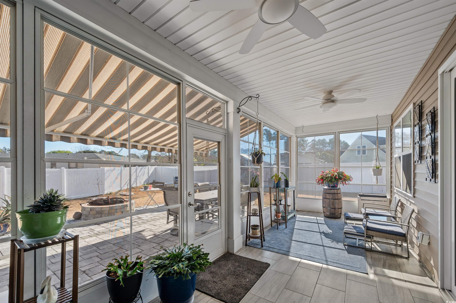
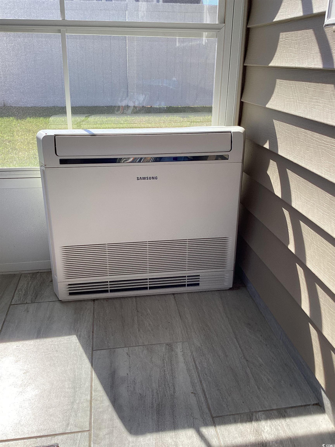
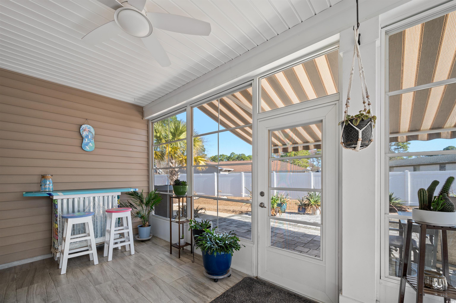
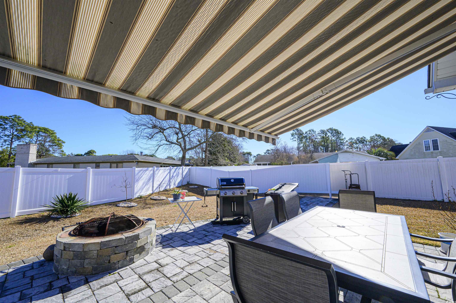
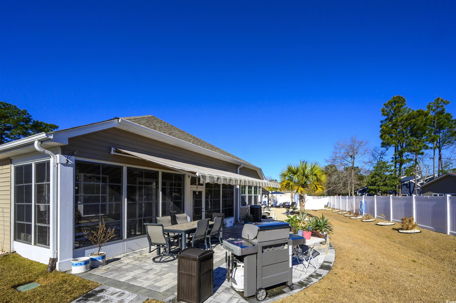
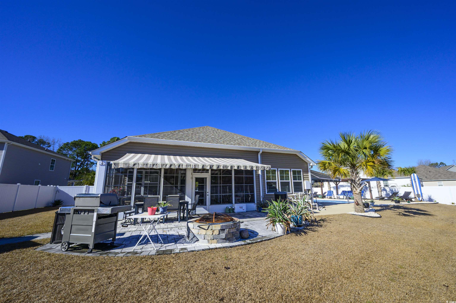
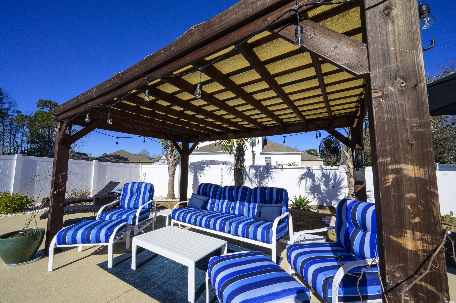

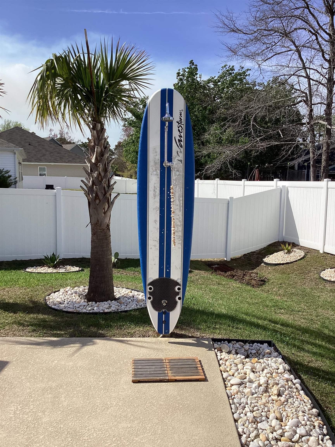



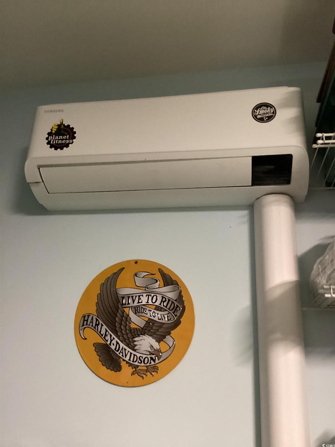
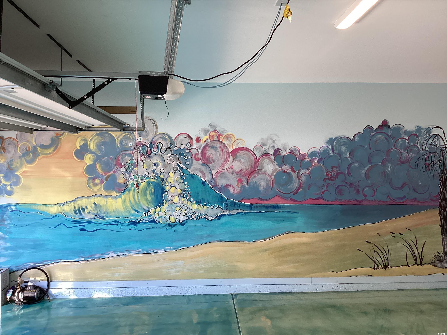
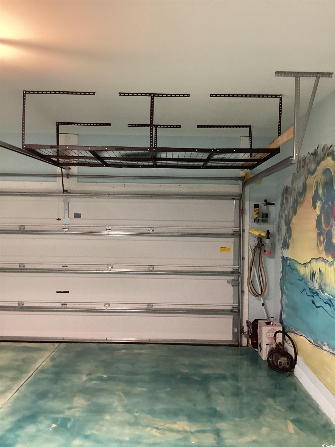

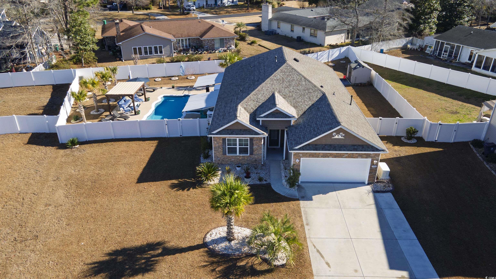



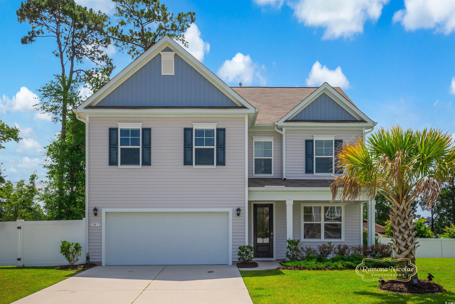
 MLS# 2514496
MLS# 2514496 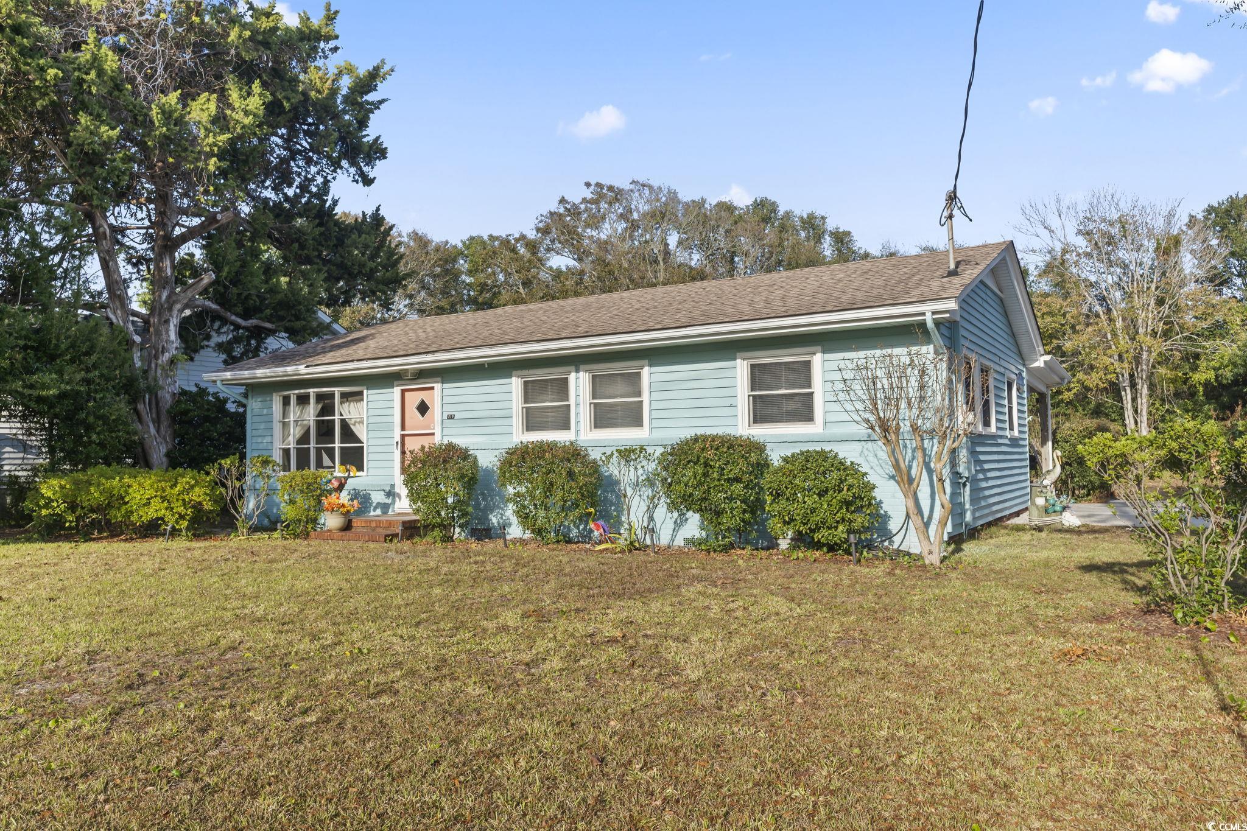
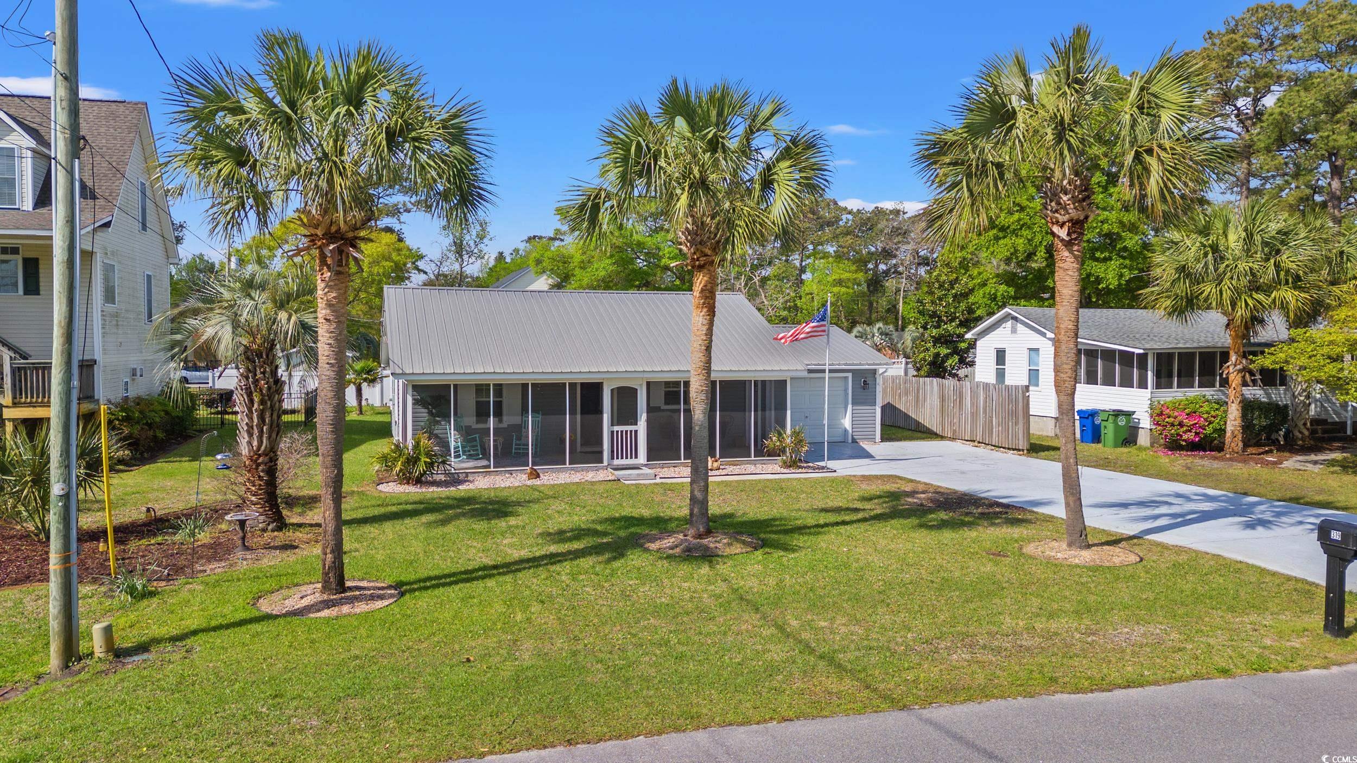
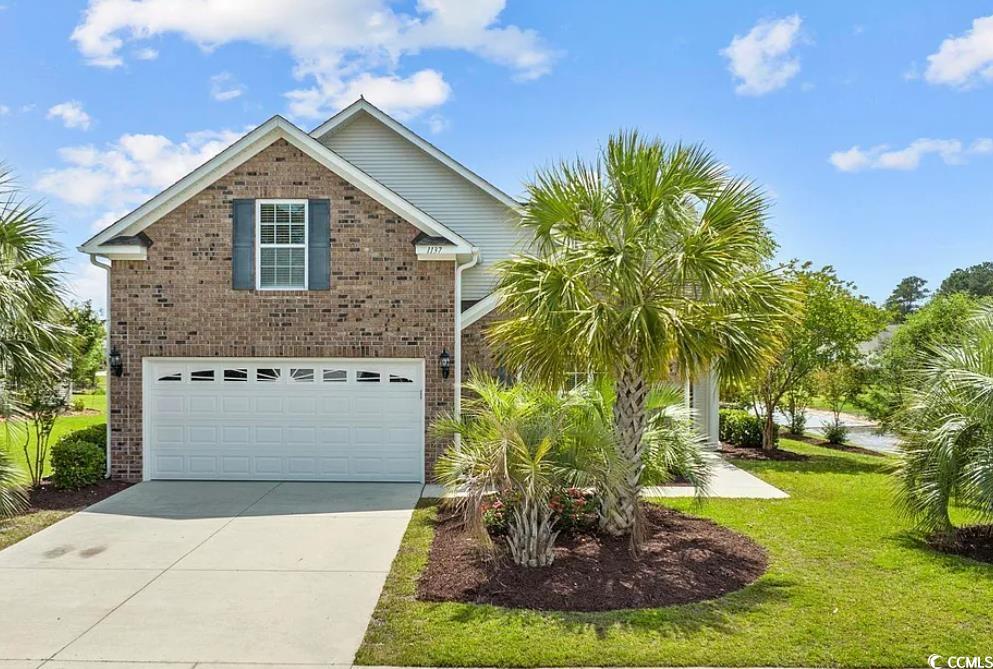
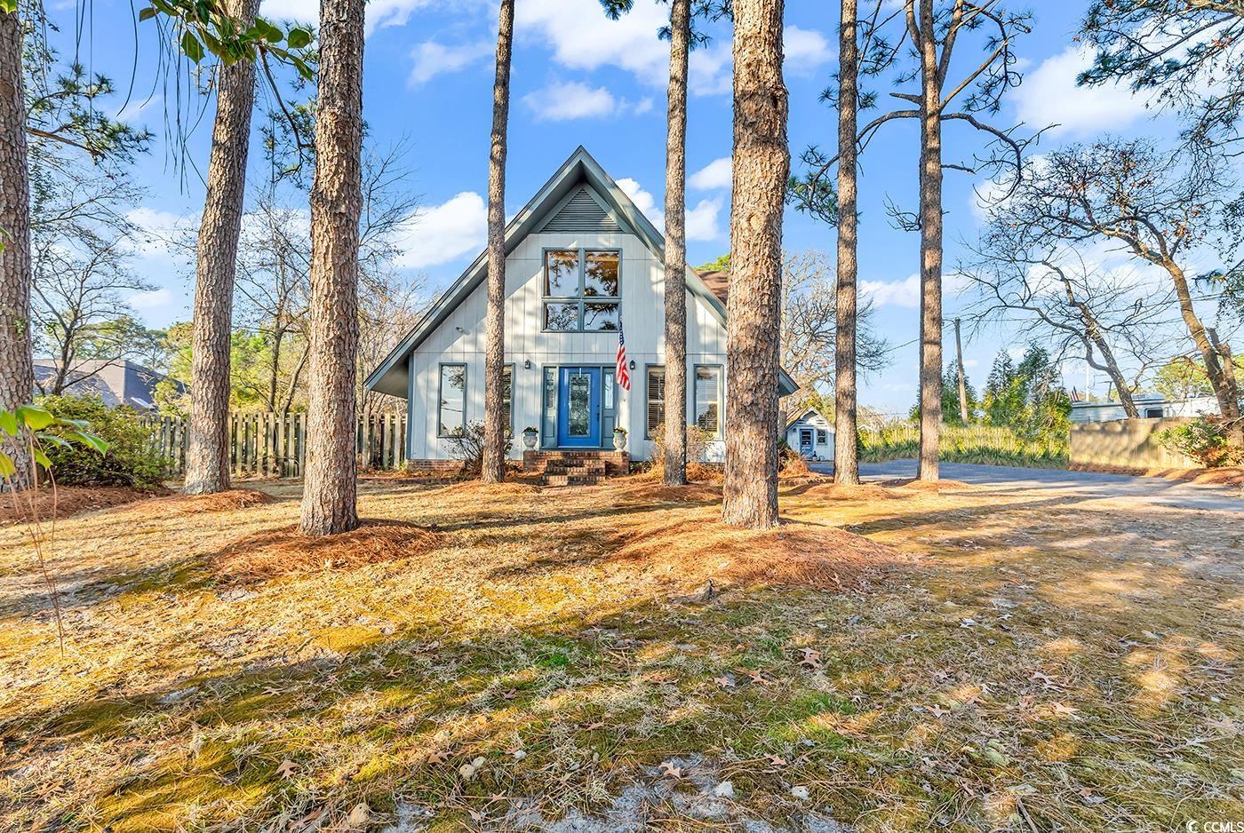
 Provided courtesy of © Copyright 2025 Coastal Carolinas Multiple Listing Service, Inc.®. Information Deemed Reliable but Not Guaranteed. © Copyright 2025 Coastal Carolinas Multiple Listing Service, Inc.® MLS. All rights reserved. Information is provided exclusively for consumers’ personal, non-commercial use, that it may not be used for any purpose other than to identify prospective properties consumers may be interested in purchasing.
Images related to data from the MLS is the sole property of the MLS and not the responsibility of the owner of this website. MLS IDX data last updated on 08-05-2025 3:21 PM EST.
Any images related to data from the MLS is the sole property of the MLS and not the responsibility of the owner of this website.
Provided courtesy of © Copyright 2025 Coastal Carolinas Multiple Listing Service, Inc.®. Information Deemed Reliable but Not Guaranteed. © Copyright 2025 Coastal Carolinas Multiple Listing Service, Inc.® MLS. All rights reserved. Information is provided exclusively for consumers’ personal, non-commercial use, that it may not be used for any purpose other than to identify prospective properties consumers may be interested in purchasing.
Images related to data from the MLS is the sole property of the MLS and not the responsibility of the owner of this website. MLS IDX data last updated on 08-05-2025 3:21 PM EST.
Any images related to data from the MLS is the sole property of the MLS and not the responsibility of the owner of this website.