Longs, SC 29568
- 3Beds
- 2Full Baths
- N/AHalf Baths
- 1,510SqFt
- 2010Year Built
- 0.15Acres
- MLS# 2508467
- Residential
- Detached
- Sold
- Approx Time on Market1 month, 23 days
- AreaLoris To Longs Area--South of 9 Between Loris & Longs
- CountyHorry
- Subdivision Myrtle Lakes North
Overview
This beautifully updated 3-bedroom, 2-bathroom single-level home boasts a spacious and functional layout, featuring fresh paint and new luxury vinyl plank flooring throughout. The large family room, with its vaulted ceilings and new ceiling fan, offers a welcoming atmosphere for relaxation. The kitchen is a standout, complete with all new cabinets, new countertops, new hardwear, new stainless steel appliances, new sink, a work island, and a roomy pantry. The split floor plan ensures privacy, with the expansive owner's suite showcasing a tray ceiling, ceiling fan, large walk-in closet, and a luxurious en-suite bath featuring double sinks, new framed mirrors, a soaking tub, and a walk-in shower. The two additional bedrooms also offer new ceiling fans and LVP flooring. Additional perks include a sizable laundry room, a covered front porch, and a patio off the kitchen/dining area, ideal for outdoor entertaining. This home is located in the Myrtle Lakes North community in longs featuring a lovely community pool area and sidewalks throughout the neighborhood. Do not miss your opportunity to own this lovely home, call today to schedule your showing!
Sale Info
Listing Date: 04-04-2025
Sold Date: 05-28-2025
Aprox Days on Market:
1 month(s), 23 day(s)
Listing Sold:
1 month(s), 25 day(s) ago
Asking Price: $249,000
Selling Price: $237,500
Price Difference:
Reduced By $10,400
Agriculture / Farm
Grazing Permits Blm: ,No,
Horse: No
Grazing Permits Forest Service: ,No,
Grazing Permits Private: ,No,
Irrigation Water Rights: ,No,
Farm Credit Service Incl: ,No,
Crops Included: ,No,
Association Fees / Info
Hoa Frequency: Monthly
Hoa Fees: 40
Hoa: Yes
Hoa Includes: CommonAreas, LegalAccounting, Pools
Community Features: GolfCartsOk, LongTermRentalAllowed, Pool
Assoc Amenities: OwnerAllowedGolfCart
Bathroom Info
Total Baths: 2.00
Fullbaths: 2
Room Features
DiningRoom: KitchenDiningCombo
Kitchen: BreakfastBar, KitchenIsland, Pantry, StainlessSteelAppliances
LivingRoom: CeilingFans, VaultedCeilings
Other: BedroomOnMainLevel
Bedroom Info
Beds: 3
Building Info
New Construction: No
Levels: One
Year Built: 2010
Mobile Home Remains: ,No,
Zoning: PPD
Style: Ranch
Construction Materials: VinylSiding, WoodFrame
Buyer Compensation
Exterior Features
Spa: No
Patio and Porch Features: FrontPorch, Patio
Pool Features: Community, OutdoorPool
Foundation: Slab
Exterior Features: Patio
Financial
Lease Renewal Option: ,No,
Garage / Parking
Parking Capacity: 2
Garage: Yes
Carport: No
Parking Type: Attached, Garage, TwoCarGarage, GarageDoorOpener
Open Parking: No
Attached Garage: Yes
Garage Spaces: 2
Green / Env Info
Interior Features
Floor Cover: LuxuryVinyl, LuxuryVinylPlank
Fireplace: No
Laundry Features: WasherHookup
Furnished: Unfurnished
Interior Features: SplitBedrooms, BreakfastBar, BedroomOnMainLevel, KitchenIsland, StainlessSteelAppliances
Appliances: Dishwasher, Microwave, Range, Refrigerator
Lot Info
Lease Considered: ,No,
Lease Assignable: ,No,
Acres: 0.15
Lot Size: 80x80x80x80
Land Lease: No
Lot Description: OutsideCityLimits, Rectangular, RectangularLot
Misc
Pool Private: No
Offer Compensation
Other School Info
Property Info
County: Horry
View: No
Senior Community: No
Stipulation of Sale: None
Habitable Residence: ,No,
Property Sub Type Additional: Detached
Property Attached: No
Disclosures: CovenantsRestrictionsDisclosure
Rent Control: No
Construction: Resale
Room Info
Basement: ,No,
Sold Info
Sold Date: 2025-05-28T00:00:00
Sqft Info
Building Sqft: 2008
Living Area Source: Builder
Sqft: 1510
Tax Info
Unit Info
Utilities / Hvac
Heating: Central, Electric
Cooling: CentralAir
Electric On Property: No
Cooling: Yes
Utilities Available: CableAvailable, ElectricityAvailable, PhoneAvailable, SewerAvailable, WaterAvailable
Heating: Yes
Water Source: Public
Waterfront / Water
Waterfront: No
Directions
From Hwy 9 heading north,turn left onto Kayla Circle, then make a left onto Oak Crest Circle, stay left on Oak Crest Circle, 352 will be on the left.Courtesy of Beach & Forest Realty
Real Estate Websites by Dynamic IDX, LLC
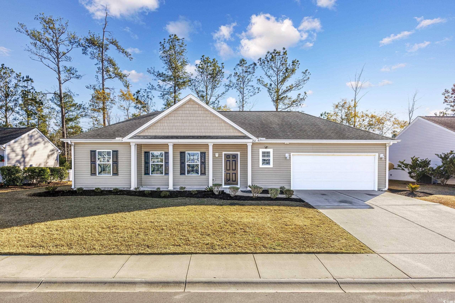
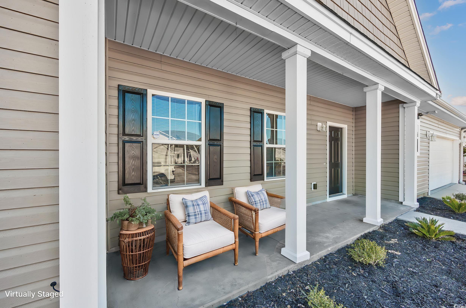




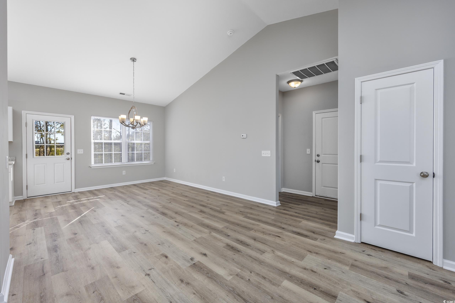
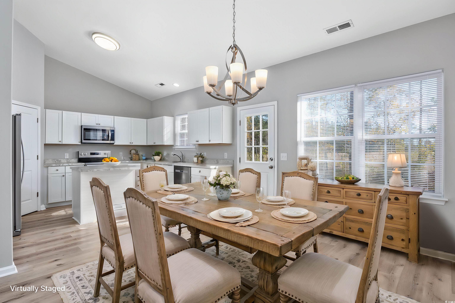
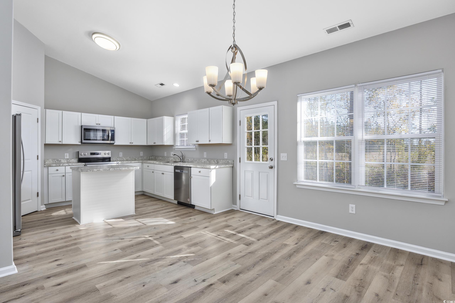

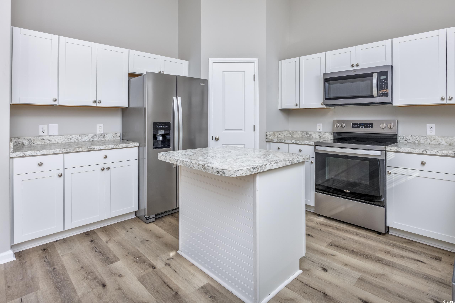
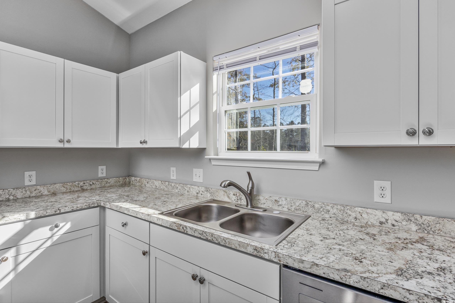
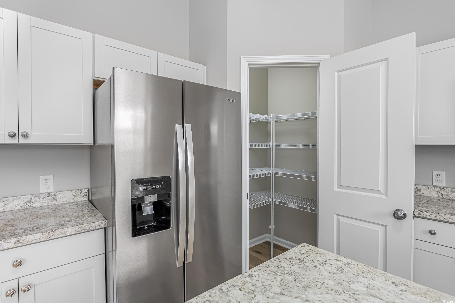
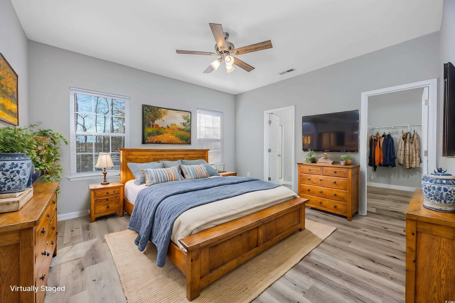

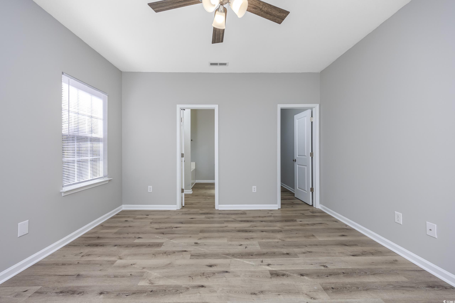

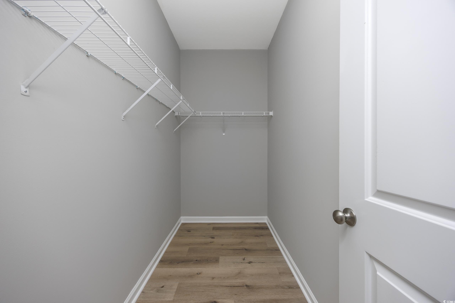
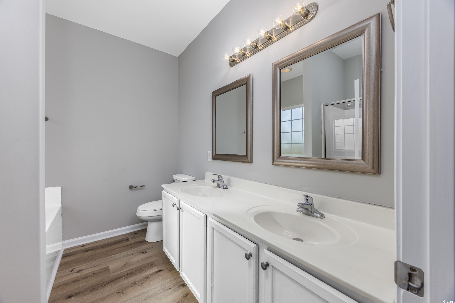

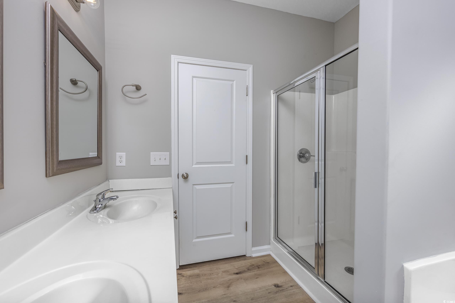
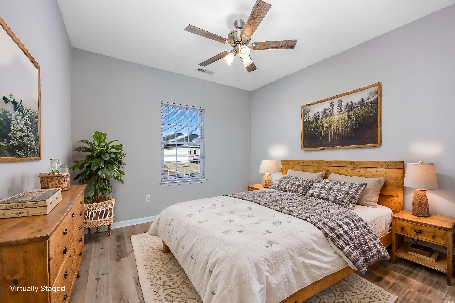
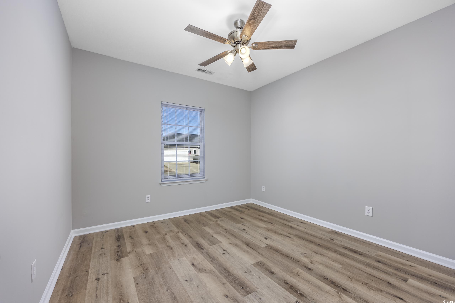
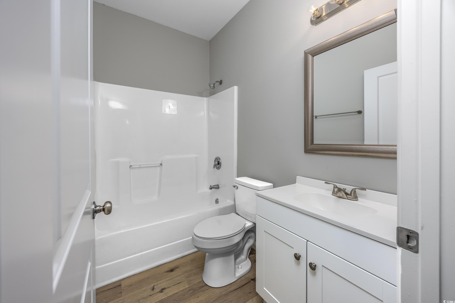
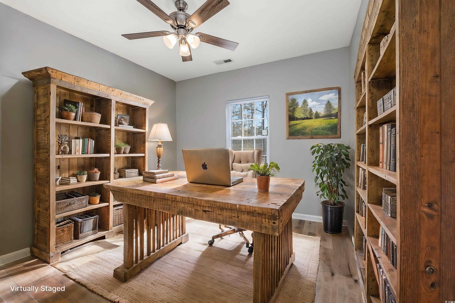
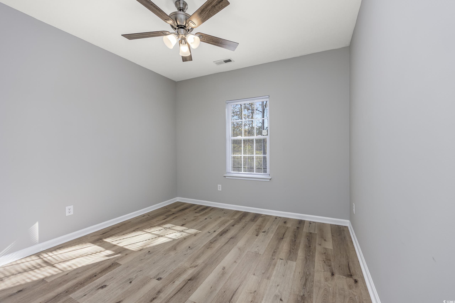

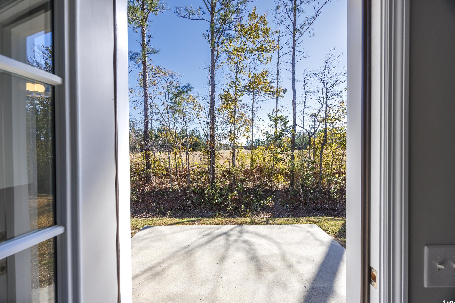

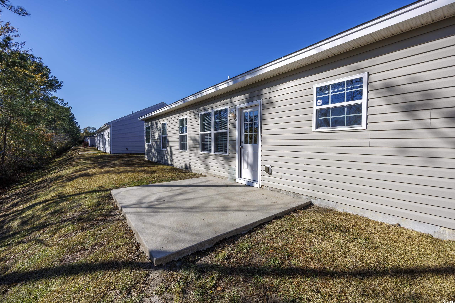

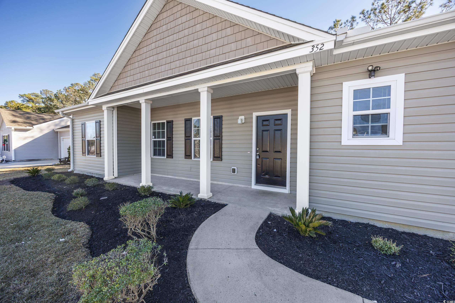
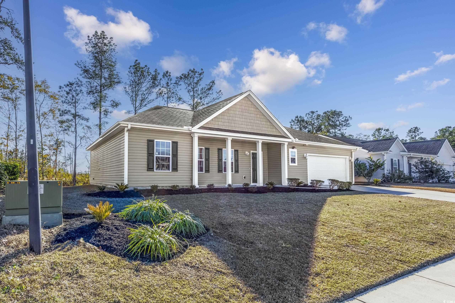
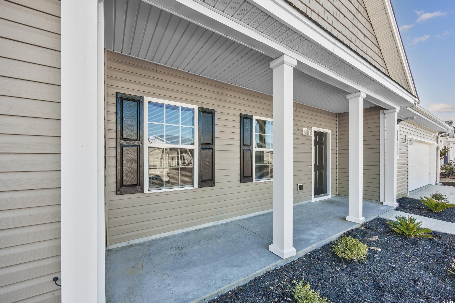

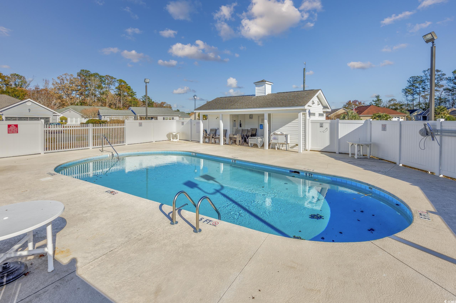
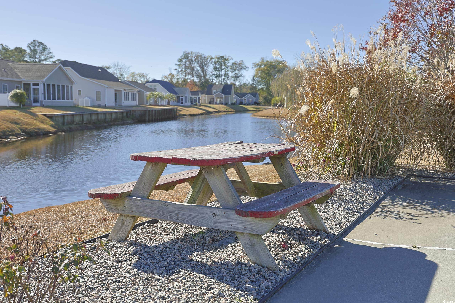
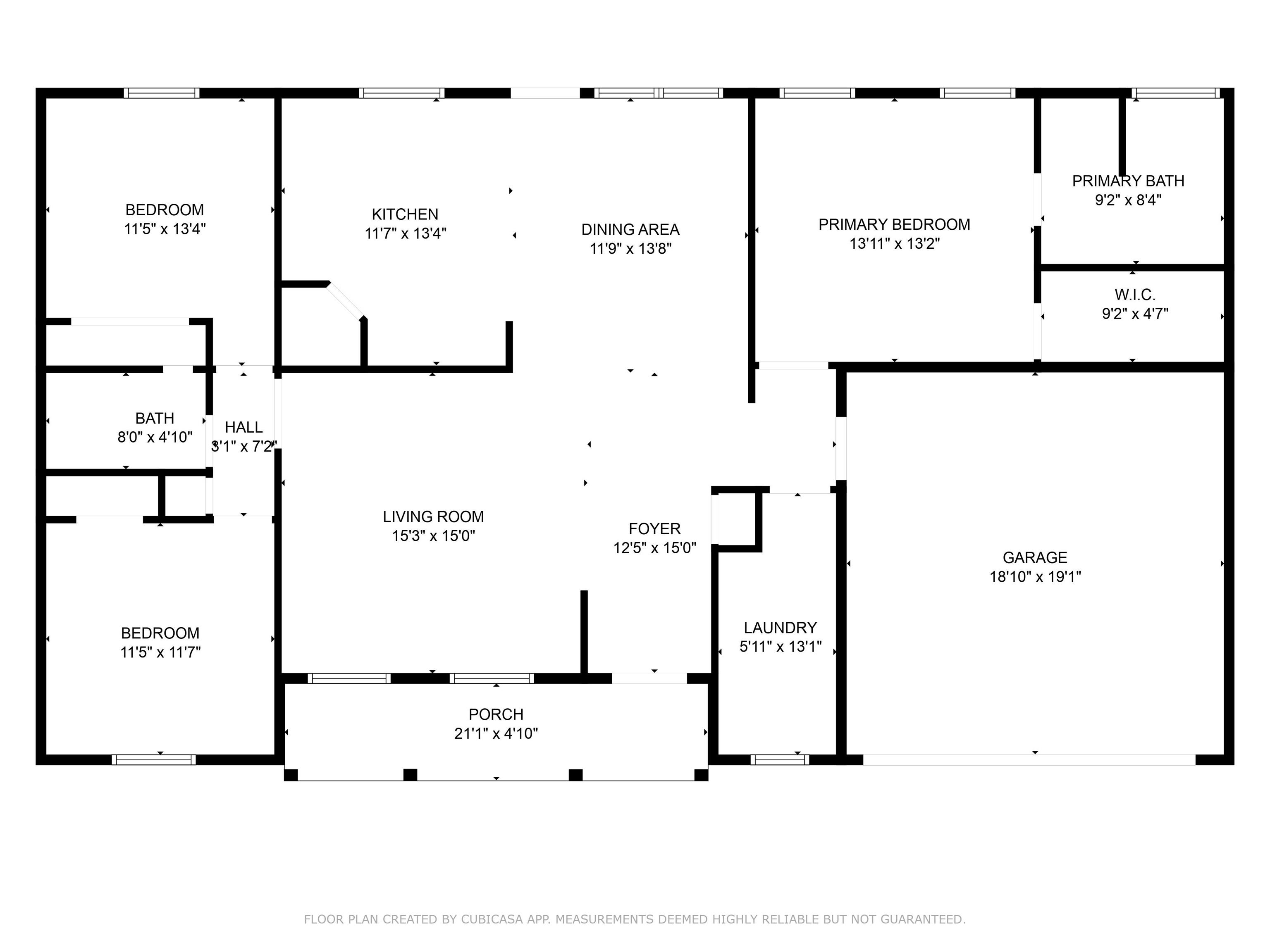
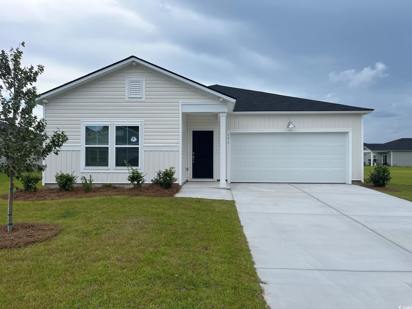
 MLS# 2513986
MLS# 2513986 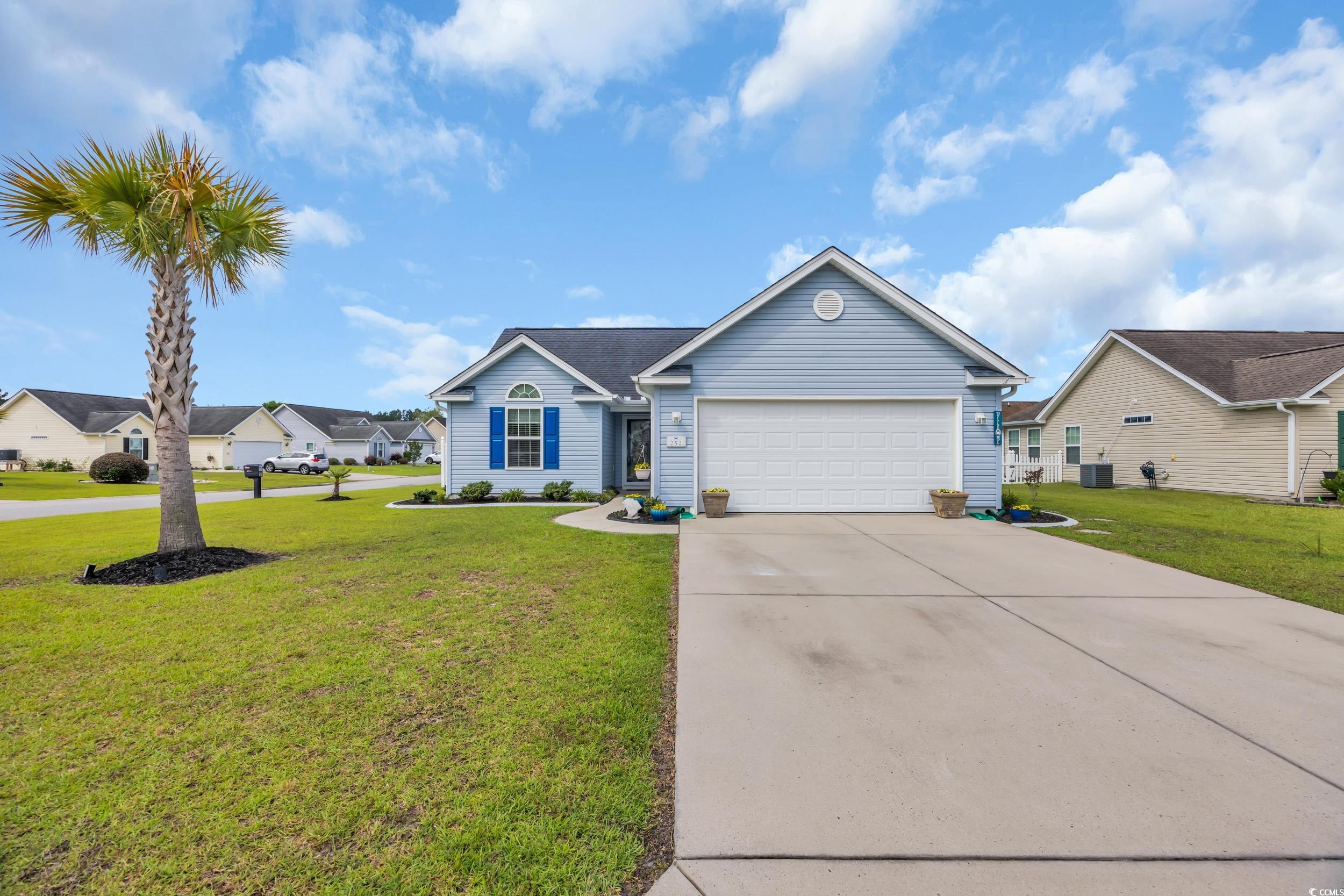

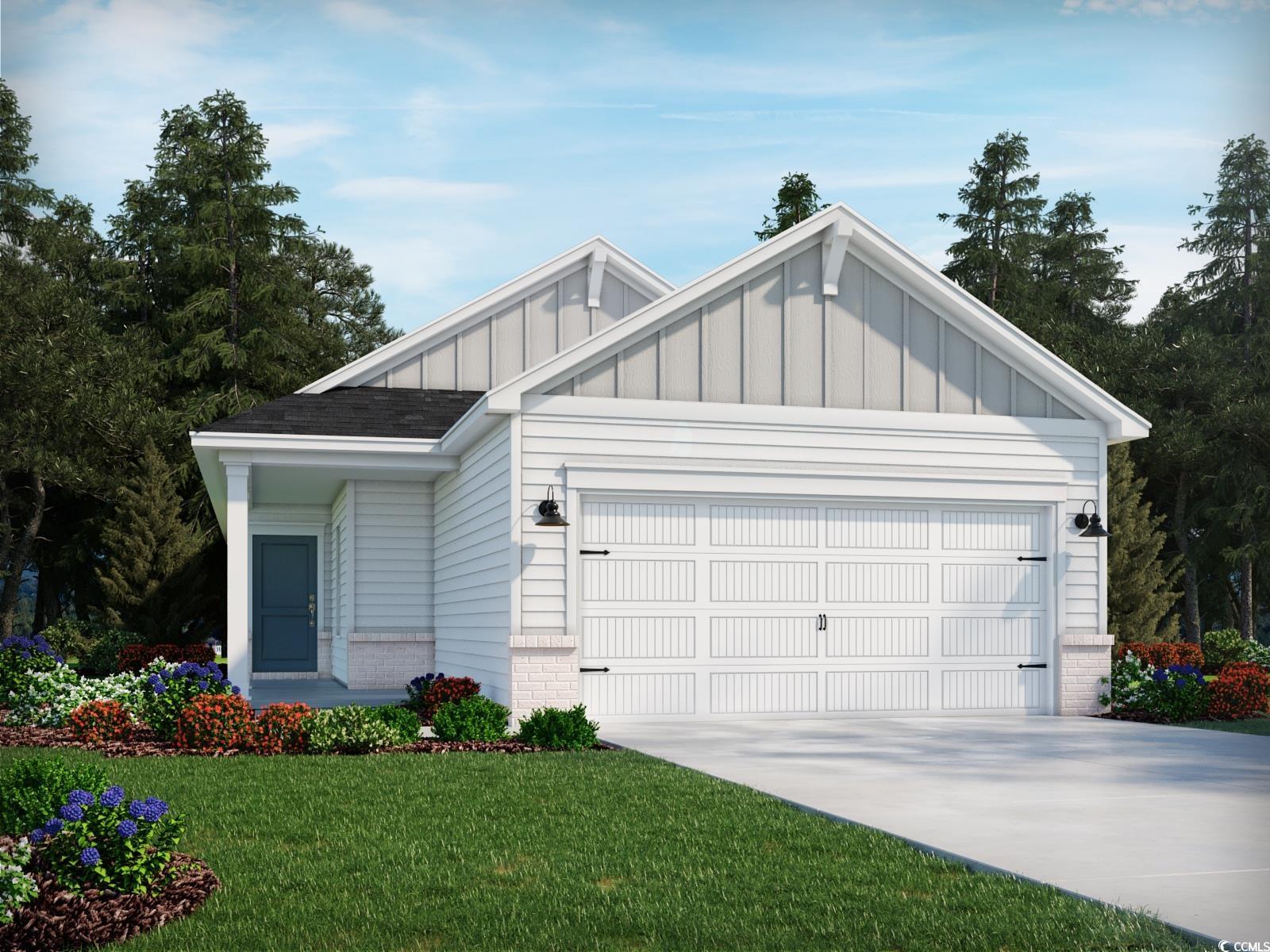

 Provided courtesy of © Copyright 2025 Coastal Carolinas Multiple Listing Service, Inc.®. Information Deemed Reliable but Not Guaranteed. © Copyright 2025 Coastal Carolinas Multiple Listing Service, Inc.® MLS. All rights reserved. Information is provided exclusively for consumers’ personal, non-commercial use, that it may not be used for any purpose other than to identify prospective properties consumers may be interested in purchasing.
Images related to data from the MLS is the sole property of the MLS and not the responsibility of the owner of this website. MLS IDX data last updated on 07-22-2025 11:49 PM EST.
Any images related to data from the MLS is the sole property of the MLS and not the responsibility of the owner of this website.
Provided courtesy of © Copyright 2025 Coastal Carolinas Multiple Listing Service, Inc.®. Information Deemed Reliable but Not Guaranteed. © Copyright 2025 Coastal Carolinas Multiple Listing Service, Inc.® MLS. All rights reserved. Information is provided exclusively for consumers’ personal, non-commercial use, that it may not be used for any purpose other than to identify prospective properties consumers may be interested in purchasing.
Images related to data from the MLS is the sole property of the MLS and not the responsibility of the owner of this website. MLS IDX data last updated on 07-22-2025 11:49 PM EST.
Any images related to data from the MLS is the sole property of the MLS and not the responsibility of the owner of this website.