Myrtle Beach, SC 29579
- 5Beds
- 3Full Baths
- 1Half Baths
- 2,449SqFt
- 2022Year Built
- 0.14Acres
- MLS# 2508155
- Residential
- Detached
- Active
- Approx Time on Market4 months, 1 day
- AreaMyrtle Beach Area--South of 501 Between West Ferry & Burcale
- CountyHorry
- Subdivision Forestbrook Estates
Overview
If you're looking for an affordable home with room for the whole family, look no further than this 5-bedroom, 3.5-bathroom home in Forestbrook Estates, close to everything the Grand Strand has to offer! The open concept floor plan on the first level provides the ultimate entertaining space. The kitchen features granite countertops, stainless steel appliances (gas cooktop!), tile backsplash, pantry and breakfast bar withspace for several barstools. There is also a formal dining room with a tray ceiling forfamilygatherings. Feel confident that you're giving your guests the best with the home's water filtration system! The spacious living room is centered around the natural gas fireplace, and leads to the screened in porch and fully fenced backyard overlooking the community pond! The master suite also has fantastic views of the backyard and community pond, as well as a beautiful ensuite with tile flooring, double sinks, a tiled walk-in shower, and large walk-in closet! Upstairs you'll find 4 bedrooms (one of which is large enough to function as a second master suite) 2 full bathrooms, and a second covered front porch, matching the one below. As if all of that wasn't enough, this home gives extra peace of home with its whole home generator, and helps save money with the solar paneling on the roof! The Forestbook Estates community amenities also provide entertainment for the whole family with two outdoor pools, a community garden, and a playground. ***SOME PHOTOS HAVE BEEN VIRTUALLY STAGED***
Agriculture / Farm
Grazing Permits Blm: ,No,
Horse: No
Grazing Permits Forest Service: ,No,
Grazing Permits Private: ,No,
Irrigation Water Rights: ,No,
Farm Credit Service Incl: ,No,
Other Equipment: Generator
Crops Included: ,No,
Association Fees / Info
Hoa Frequency: Monthly
Hoa Fees: 86
Hoa: Yes
Hoa Includes: AssociationManagement, CommonAreas, Pools, RecreationFacilities, Trash
Community Features: Clubhouse, GolfCartsOk, RecreationArea, LongTermRentalAllowed, Pool
Assoc Amenities: Clubhouse, OwnerAllowedGolfCart, OwnerAllowedMotorcycle, PetRestrictions
Bathroom Info
Total Baths: 4.00
Halfbaths: 1
Fullbaths: 3
Room Dimensions
Bedroom1: 11'0x12'0
Bedroom2: 12'0x10'0
Bedroom3: 11'0x10'0
DiningRoom: 11'0x13'0
GreatRoom: 16'0x13'0
PrimaryBedroom: 14'0x15'0
Room Level
Bedroom1: Second
Bedroom2: Second
Bedroom3: Second
PrimaryBedroom: First
Room Features
DiningRoom: TrayCeilings, SeparateFormalDiningRoom
FamilyRoom: CeilingFans, Fireplace
Kitchen: BreakfastBar, Pantry, StainlessSteelAppliances, SolidSurfaceCounters
Other: BedroomOnMainLevel
Bedroom Info
Beds: 5
Building Info
New Construction: No
Levels: Two
Year Built: 2022
Mobile Home Remains: ,No,
Zoning: MRD3
Style: Traditional
Construction Materials: VinylSiding
Builders Name: Lennar
Builder Model: Kensington
Buyer Compensation
Exterior Features
Spa: No
Patio and Porch Features: FrontPorch, Porch, Screened
Pool Features: Community, OutdoorPool
Foundation: Slab
Exterior Features: Fence
Financial
Lease Renewal Option: ,No,
Garage / Parking
Parking Capacity: 4
Garage: Yes
Carport: No
Parking Type: Attached, Garage, TwoCarGarage, GarageDoorOpener
Open Parking: No
Attached Garage: Yes
Garage Spaces: 2
Green / Env Info
Green Energy Efficient: Doors, SolarPanels, Windows
Interior Features
Floor Cover: Carpet, LuxuryVinyl, LuxuryVinylPlank, Tile
Door Features: InsulatedDoors, StormDoors
Fireplace: Yes
Laundry Features: WasherHookup
Furnished: Unfurnished
Interior Features: Fireplace, BreakfastBar, BedroomOnMainLevel, StainlessSteelAppliances, SolidSurfaceCounters
Appliances: Dishwasher, Disposal, Microwave, Range, WaterPurifier
Lot Info
Lease Considered: ,No,
Lease Assignable: ,No,
Acres: 0.14
Lot Size: 52x120x52x120
Land Lease: No
Lot Description: LakeFront, OutsideCityLimits, PondOnLot, Rectangular, RectangularLot
Misc
Pool Private: No
Pets Allowed: OwnerOnly, Yes
Offer Compensation
Other School Info
Property Info
County: Horry
View: No
Senior Community: No
Stipulation of Sale: None
Habitable Residence: ,No,
Property Sub Type Additional: Detached
Property Attached: No
Security Features: SecuritySystem, SmokeDetectors
Disclosures: CovenantsRestrictionsDisclosure,SellerDisclosure
Rent Control: No
Construction: Resale
Room Info
Basement: ,No,
Sold Info
Sqft Info
Building Sqft: 3207
Living Area Source: Plans
Sqft: 2449
Tax Info
Unit Info
Utilities / Hvac
Heating: Central, Electric
Cooling: CentralAir
Electric On Property: No
Cooling: Yes
Utilities Available: CableAvailable, ElectricityAvailable, NaturalGasAvailable, SewerAvailable, WaterAvailable
Heating: Yes
Water Source: Public
Waterfront / Water
Waterfront: Yes
Waterfront Features: Pond
Schools
Elem: Forestbrook Elementary School
Middle: Forestbrook Middle School
High: Socastee High School
Directions
From Hwy 501, take the Forestbrook Rd. exit and turn onto Forestbrook Rd. Turn right into the second entrance on your right for Forestbrook Estates (Harbison Cir.). Turn left onto Harrison Mill St. The home will be on you left.Courtesy of Re/max Southern Shores - Cell: 919-201-0233
Real Estate Websites by Dynamic IDX, LLC
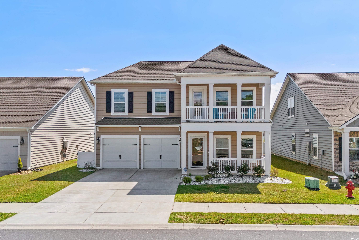
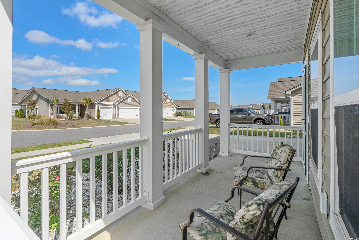
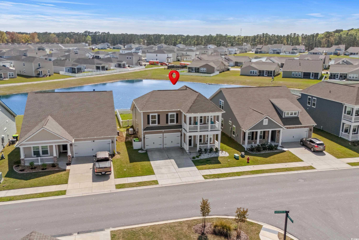
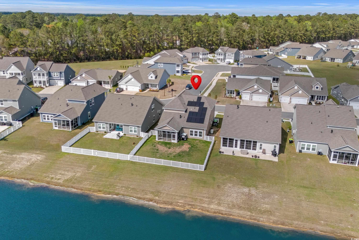
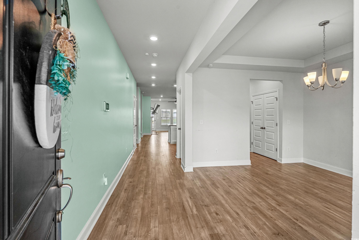
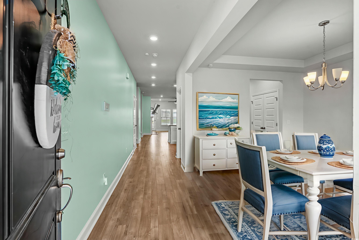
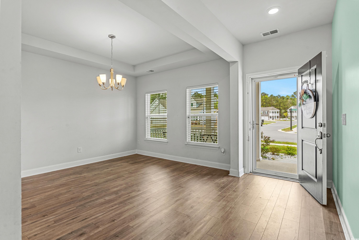
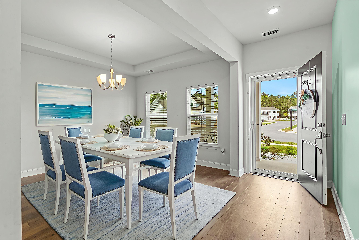
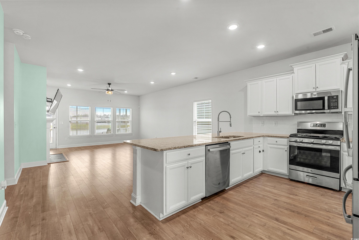
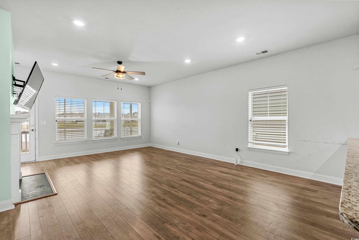
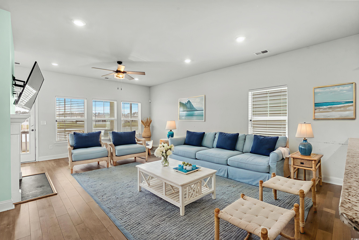
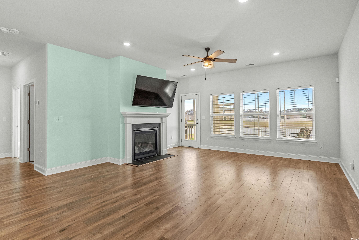
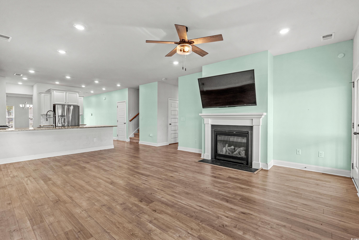
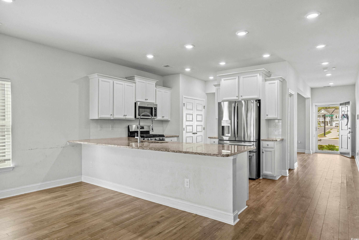
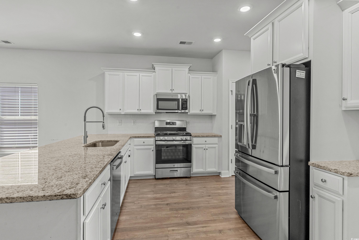
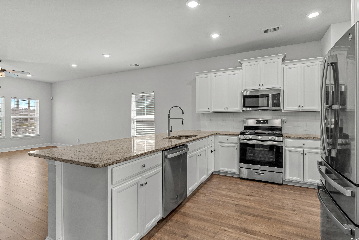
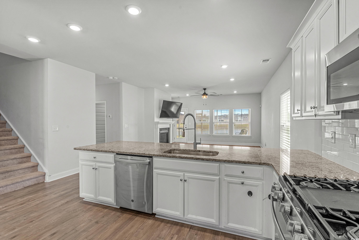
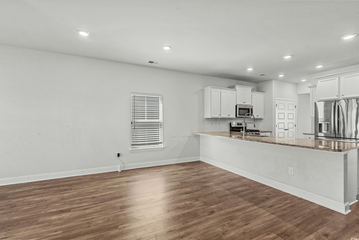
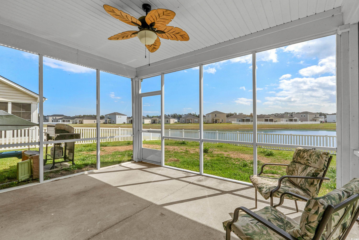
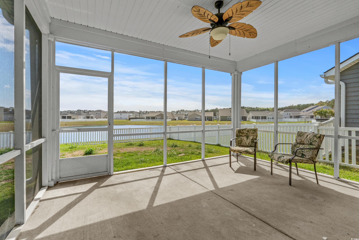
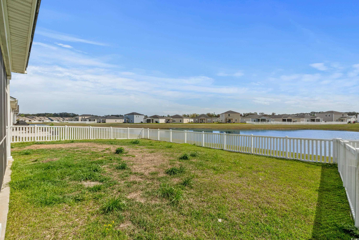
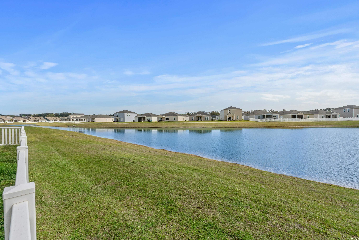
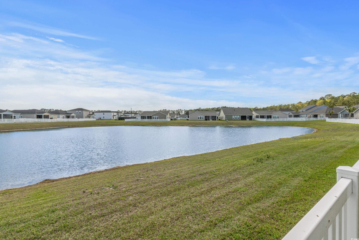
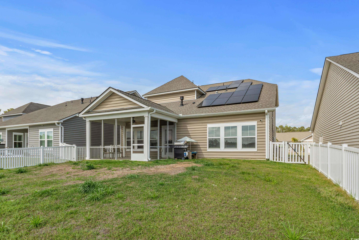
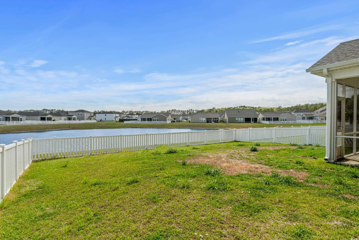
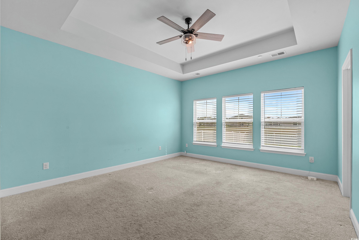
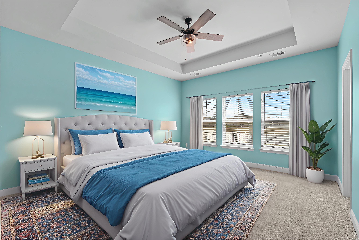
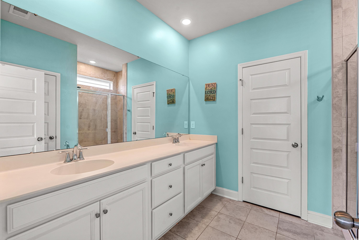
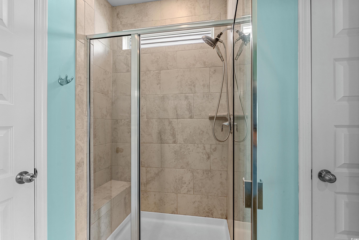
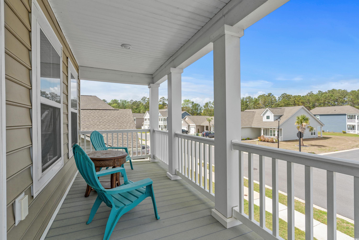
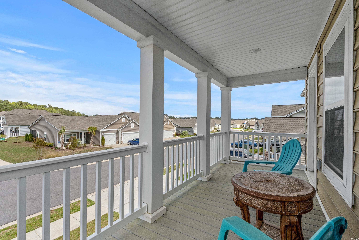
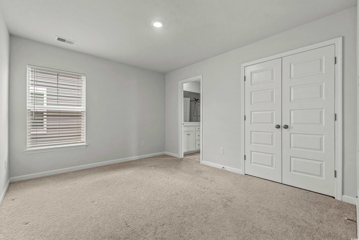
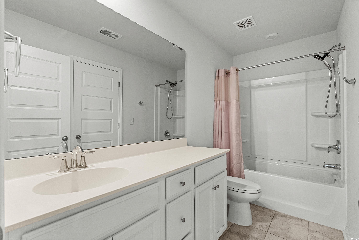
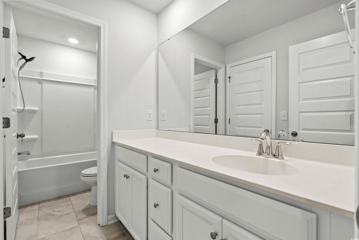
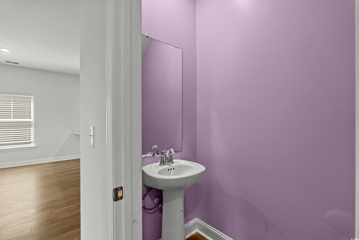
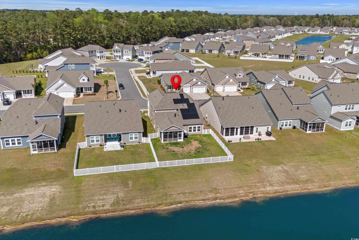
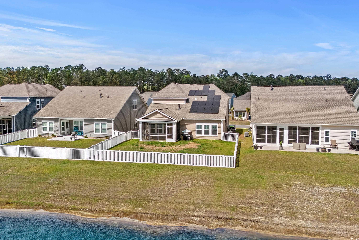
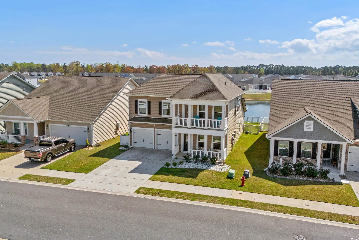
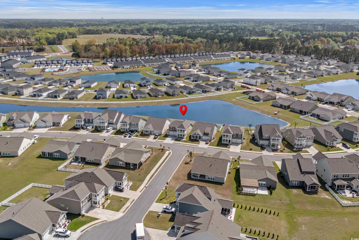
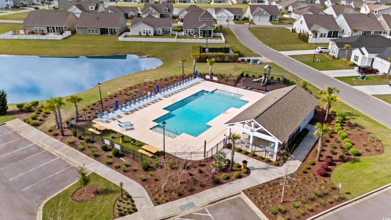
 Provided courtesy of © Copyright 2025 Coastal Carolinas Multiple Listing Service, Inc.®. Information Deemed Reliable but Not Guaranteed. © Copyright 2025 Coastal Carolinas Multiple Listing Service, Inc.® MLS. All rights reserved. Information is provided exclusively for consumers’ personal, non-commercial use, that it may not be used for any purpose other than to identify prospective properties consumers may be interested in purchasing.
Images related to data from the MLS is the sole property of the MLS and not the responsibility of the owner of this website. MLS IDX data last updated on 08-02-2025 10:19 PM EST.
Any images related to data from the MLS is the sole property of the MLS and not the responsibility of the owner of this website.
Provided courtesy of © Copyright 2025 Coastal Carolinas Multiple Listing Service, Inc.®. Information Deemed Reliable but Not Guaranteed. © Copyright 2025 Coastal Carolinas Multiple Listing Service, Inc.® MLS. All rights reserved. Information is provided exclusively for consumers’ personal, non-commercial use, that it may not be used for any purpose other than to identify prospective properties consumers may be interested in purchasing.
Images related to data from the MLS is the sole property of the MLS and not the responsibility of the owner of this website. MLS IDX data last updated on 08-02-2025 10:19 PM EST.
Any images related to data from the MLS is the sole property of the MLS and not the responsibility of the owner of this website.