Myrtle Beach, SC 29579
- 4Beds
- 3Full Baths
- 1Half Baths
- 2,915SqFt
- 2025Year Built
- 0.23Acres
- MLS# 2508149
- Residential
- Detached
- Sold
- Approx Time on MarketN/A
- AreaMyrtle Beach Area-- South of 501 Between Burcale & Waterway
- CountyHorry
- Subdivision Harborview
Overview
Welcome to the incredible Persimmon floor plan in prestigious Harborview - our GATED // 4 MILES TO OCEAN // HARDIE PLANK // NATURAL GAS neighborhood made up of only 180 total homes. All Beazer Homes are Energy Star Certified, and built with SPRAY FOAM INSULATION and 2x6 Exterior Walls. 3 Car Garage. GOURMET KITCHEN!! BALCONY!! 1st Floor Primary Bed and 1st Floor Study with Glass French Doors. 19 FOOT CEILINGS!! This home's Kitchen features a Huge Work Island, Dovetail / Soft Close, Quartz Countertops, Under Cabinets Lighting, Wooden Pantry Shelves, as well as Whirlpool appliances including a Built-In Microwave and Oven double-stacked (5 Burner Stove Top with Stainless Steel Hood - Stove vents directly outside!). The Kitchen's Lower Cabinets have double roll-out drawers. Work Island has a Cabinet Wrap around! First floor is all Laminate Hardwood called Revwood by Mohawk and in the wet areas is Ceramic Tile flooring.
Sale Info
Listing Date: 04-01-2025
Sold Date: 03-07-2025
Listing Sold:
4 month(s), 14 day(s) ago
Asking Price: $559,333
Selling Price: $559,333
Price Difference:
Same as list price
Agriculture / Farm
Grazing Permits Blm: ,No,
Horse: No
Grazing Permits Forest Service: ,No,
Other Structures: SecondGarage
Grazing Permits Private: ,No,
Irrigation Water Rights: ,No,
Farm Credit Service Incl: ,No,
Crops Included: ,No,
Association Fees / Info
Hoa Frequency: Monthly
Hoa Fees: 161
Hoa: Yes
Hoa Includes: AssociationManagement, CommonAreas, Pools, Trash
Community Features: Clubhouse, GolfCartsOk, Gated, RecreationArea, LongTermRentalAllowed, Pool
Assoc Amenities: Clubhouse, Gated, OwnerAllowedGolfCart, OwnerAllowedMotorcycle, PetRestrictions, TenantAllowedGolfCart, TenantAllowedMotorcycle
Bathroom Info
Total Baths: 4.00
Halfbaths: 1
Fullbaths: 3
Bedroom Info
Beds: 4
Building Info
New Construction: Yes
Levels: Two
Year Built: 2025
Mobile Home Remains: ,No,
Zoning: RES
Style: Contemporary
Development Status: NewConstruction
Construction Materials: HardiplankType, WoodFrame
Builders Name: Beazer Homes
Builder Model: Persimmon
Buyer Compensation
Exterior Features
Spa: No
Patio and Porch Features: Balcony, RearPorch, FrontPorch, Patio, Porch, Screened
Pool Features: Community, OutdoorPool
Foundation: Slab
Exterior Features: Balcony, SprinklerIrrigation, Porch, Patio
Financial
Lease Renewal Option: ,No,
Garage / Parking
Parking Capacity: 5
Garage: Yes
Carport: No
Parking Type: Attached, Garage, ThreeCarGarage, GolfCartGarage, GarageDoorOpener
Open Parking: No
Attached Garage: Yes
Garage Spaces: 3
Green / Env Info
Interior Features
Floor Cover: Carpet, Laminate, Tile
Fireplace: Yes
Laundry Features: WasherHookup
Furnished: Unfurnished
Interior Features: Fireplace, BedroomOnMainLevel, EntranceFoyer, KitchenIsland, Loft, StainlessSteelAppliances, SolidSurfaceCounters
Appliances: Cooktop, Dishwasher, Disposal, Microwave, RangeHood
Lot Info
Lease Considered: ,No,
Lease Assignable: ,No,
Acres: 0.23
Land Lease: No
Lot Description: OutsideCityLimits, Rectangular, RectangularLot
Misc
Pool Private: No
Pets Allowed: OwnerOnly, Yes
Offer Compensation
Other School Info
Property Info
County: Horry
View: No
Senior Community: No
Stipulation of Sale: None
Habitable Residence: ,No,
Property Sub Type Additional: Detached
Property Attached: No
Security Features: GatedCommunity, SmokeDetectors
Disclosures: CovenantsRestrictionsDisclosure
Rent Control: No
Construction: NeverOccupied
Room Info
Basement: ,No,
Sold Info
Sold Date: 2025-03-07T00:00:00
Sqft Info
Building Sqft: 3515
Living Area Source: Builder
Sqft: 2915
Tax Info
Unit Info
Utilities / Hvac
Heating: Central, Electric, Gas
Cooling: CentralAir
Electric On Property: No
Cooling: Yes
Utilities Available: CableAvailable, ElectricityAvailable, NaturalGasAvailable, PhoneAvailable, SewerAvailable, UndergroundUtilities, WaterAvailable
Heating: Yes
Water Source: Public
Waterfront / Water
Waterfront: No
Directions
Convenient Fantasy Harbor Location!!! Main entrance and back exit are gated, entrance right off George Bishop Pkwy. Will be open during business hours. Come in main entrance on Investors Blvd, left on Waterline Drive and straight ahead to the sales models. Model address: 1067 Safe Haven Drive Myrtle Beach, SC 29579.Courtesy of Beazer Homes Llc
Real Estate Websites by Dynamic IDX, LLC
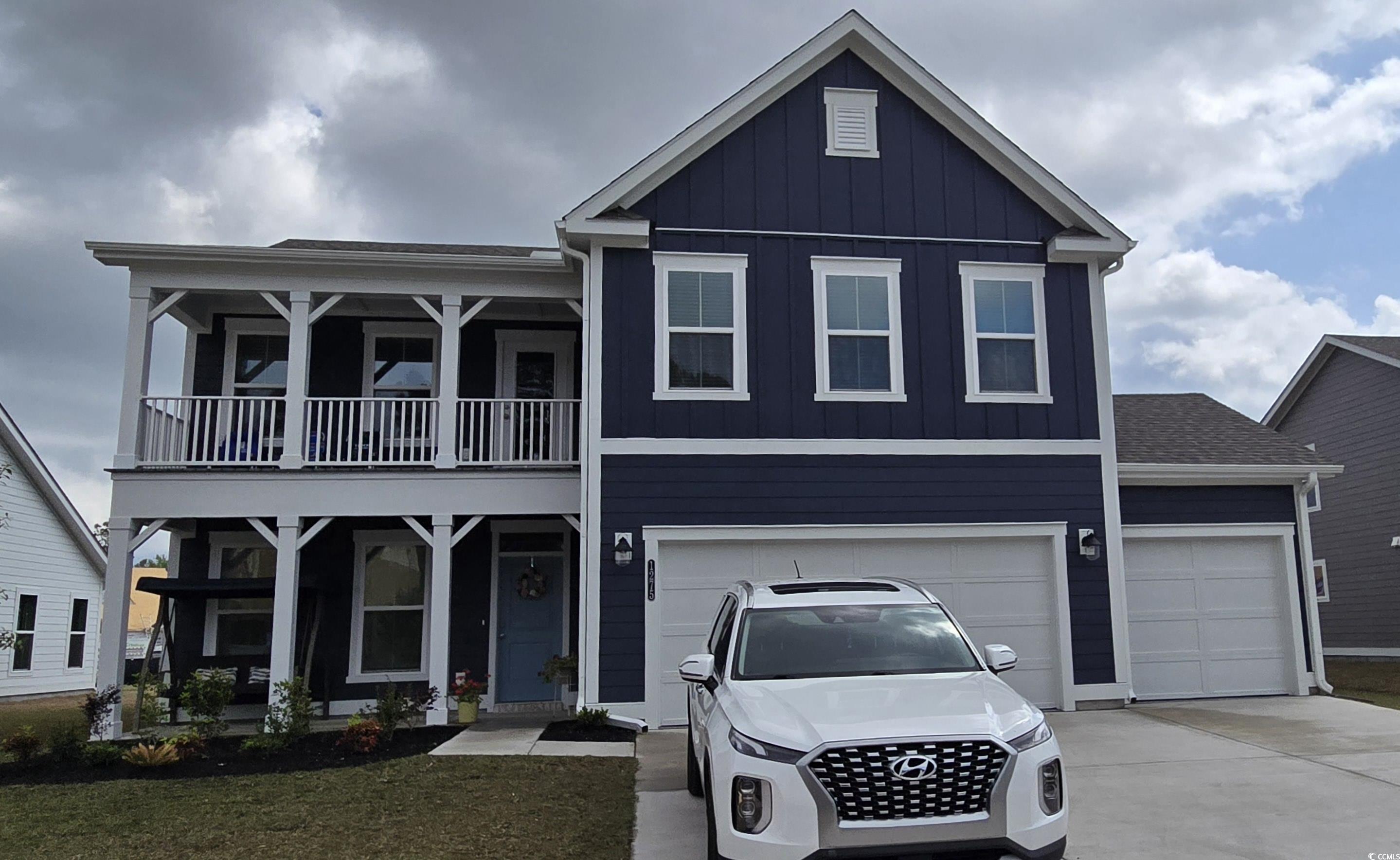
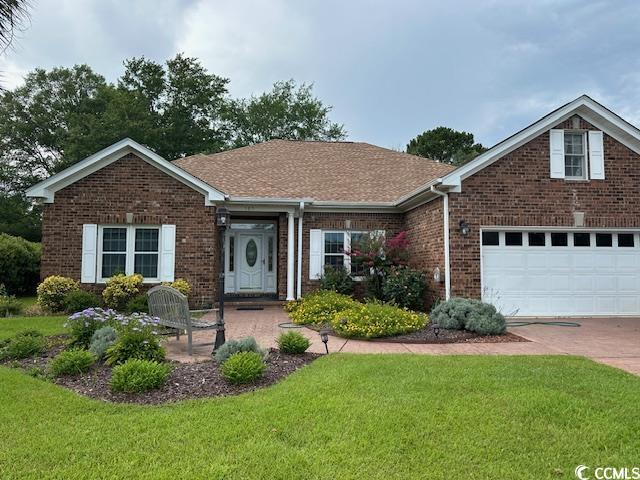
 MLS# 2514632
MLS# 2514632 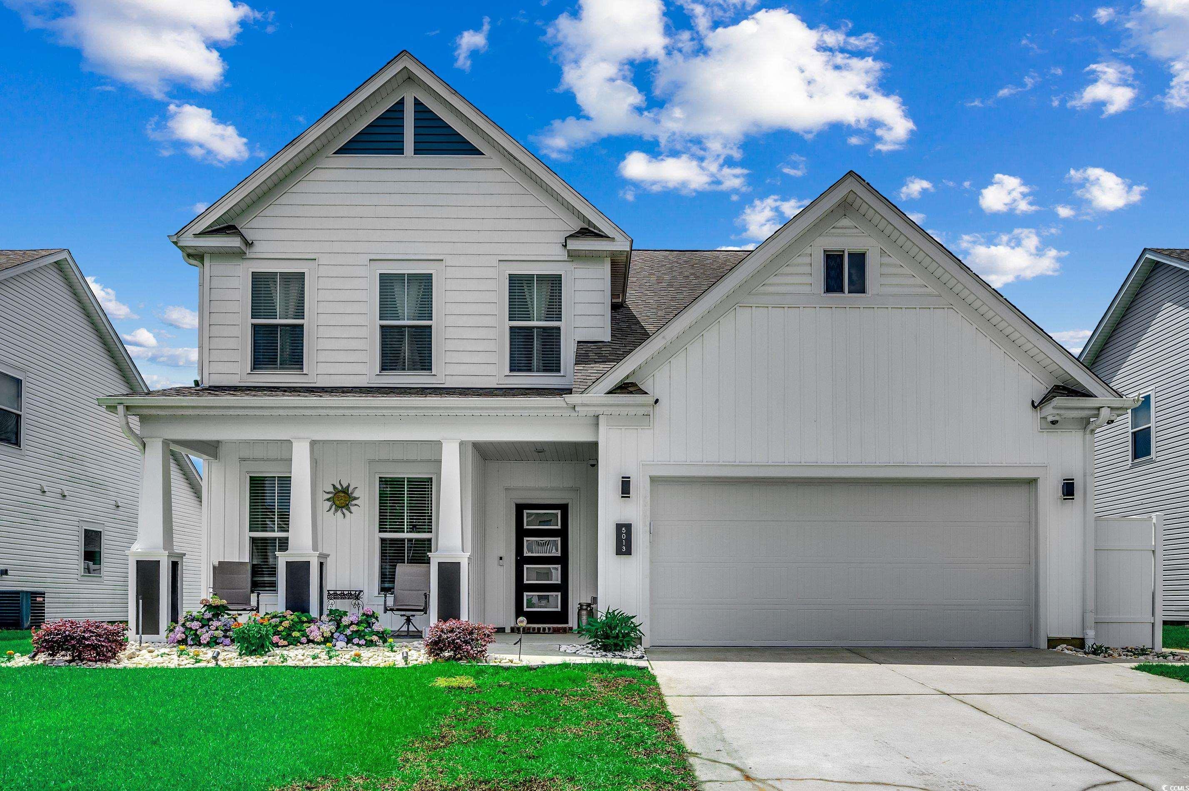
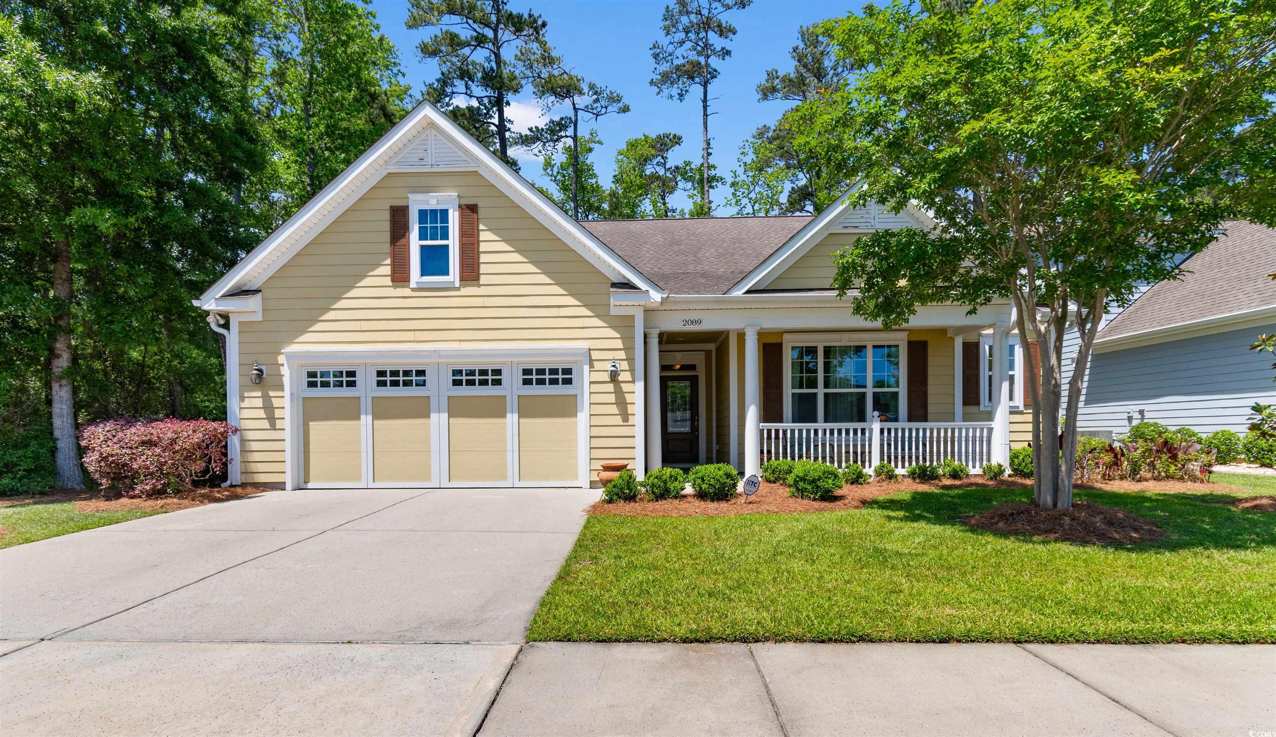
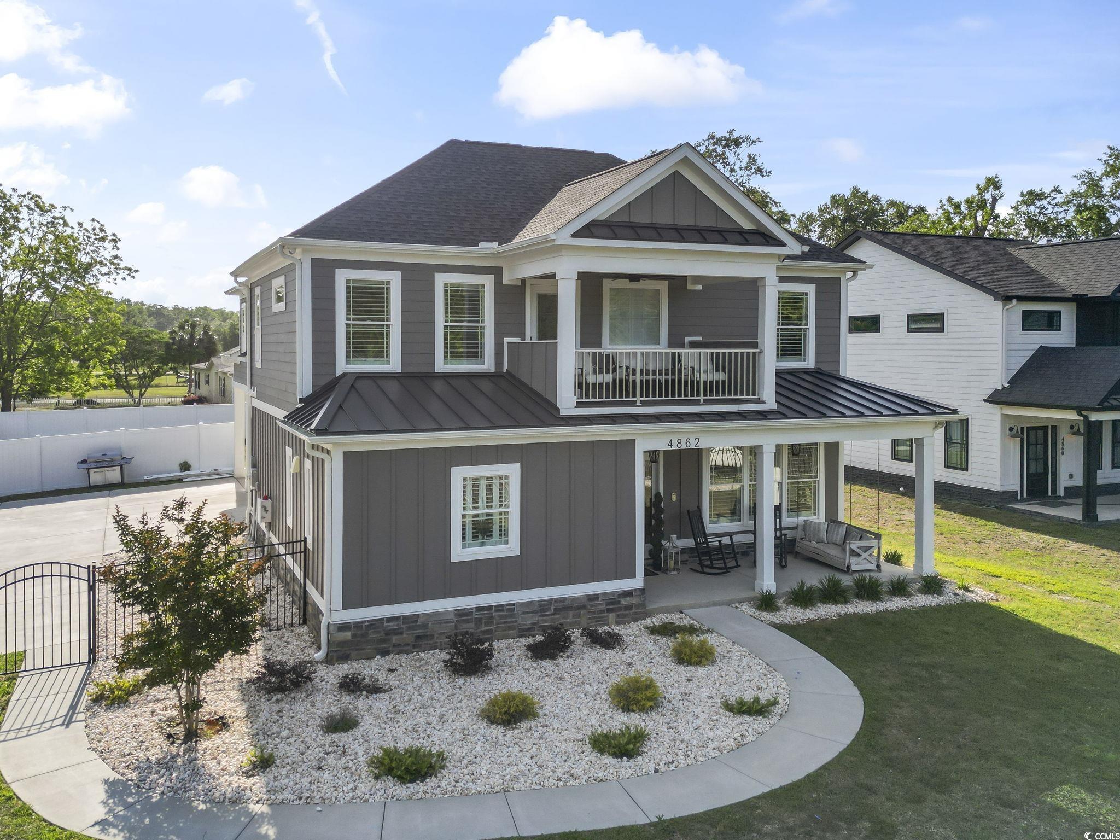
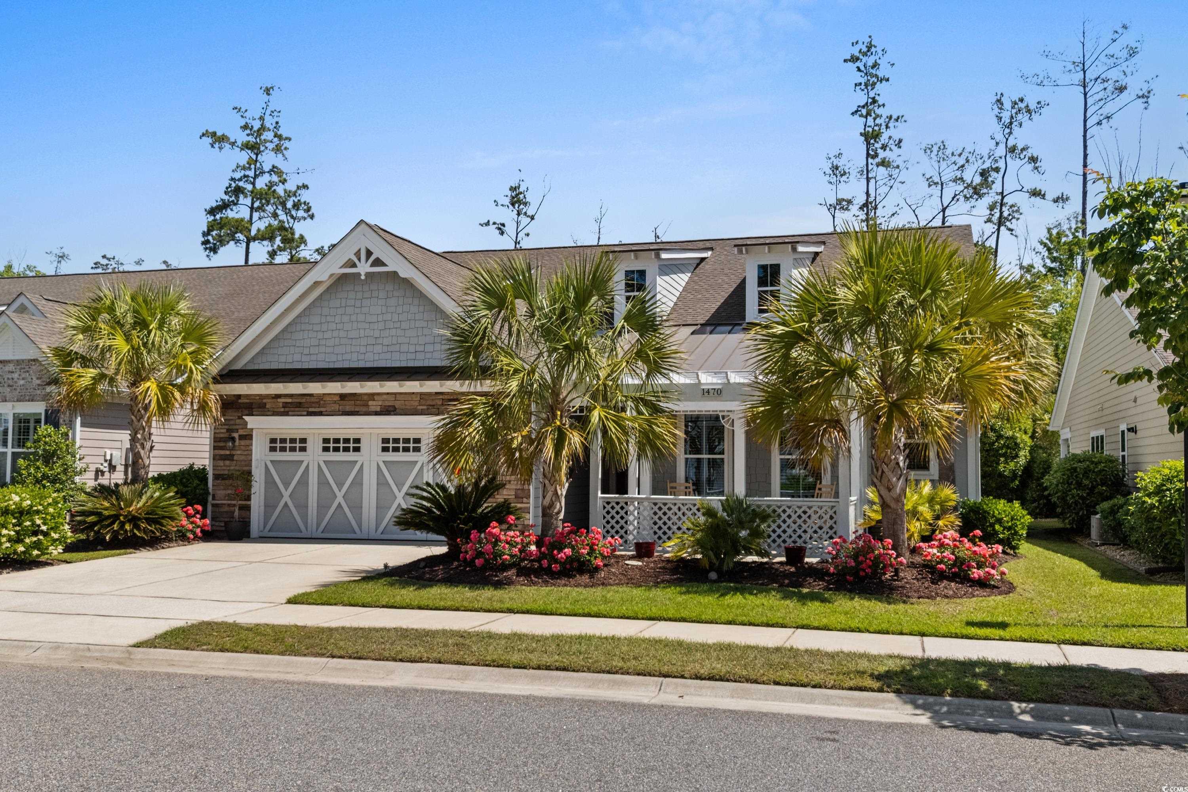
 Provided courtesy of © Copyright 2025 Coastal Carolinas Multiple Listing Service, Inc.®. Information Deemed Reliable but Not Guaranteed. © Copyright 2025 Coastal Carolinas Multiple Listing Service, Inc.® MLS. All rights reserved. Information is provided exclusively for consumers’ personal, non-commercial use, that it may not be used for any purpose other than to identify prospective properties consumers may be interested in purchasing.
Images related to data from the MLS is the sole property of the MLS and not the responsibility of the owner of this website. MLS IDX data last updated on 07-21-2025 6:38 AM EST.
Any images related to data from the MLS is the sole property of the MLS and not the responsibility of the owner of this website.
Provided courtesy of © Copyright 2025 Coastal Carolinas Multiple Listing Service, Inc.®. Information Deemed Reliable but Not Guaranteed. © Copyright 2025 Coastal Carolinas Multiple Listing Service, Inc.® MLS. All rights reserved. Information is provided exclusively for consumers’ personal, non-commercial use, that it may not be used for any purpose other than to identify prospective properties consumers may be interested in purchasing.
Images related to data from the MLS is the sole property of the MLS and not the responsibility of the owner of this website. MLS IDX data last updated on 07-21-2025 6:38 AM EST.
Any images related to data from the MLS is the sole property of the MLS and not the responsibility of the owner of this website.