Myrtle Beach, SC 29579
- 4Beds
- 2Full Baths
- 1Half Baths
- 2,643SqFt
- 2021Year Built
- 0.15Acres
- MLS# 2508013
- Residential
- Detached
- Active
- Approx Time on Market3 months, 20 days
- AreaMyrtle Beach Area--South of 501 Between West Ferry & Burcale
- CountyHorry
- Subdivision Forestbrook Estates
Overview
2600+ square feet with 4 bedrooms and a loft, an office, a large kitchen, screened lanai, fenced yard, new saltwater pool with tanning ledge - THIS home has it ALL! Welcome to our beautifully styled one of a kind home in Forestbrook Estates! This is positively someone's dream come true. With 4 bedrooms and a nicely sized loft, there is room for everyone here. The open floor plan of the Henninger Model allows for multi use spaces for whatever you may need to do in a day! As you step through the front door, you are immediately greeted by the vibrant foyer and cool dark green home office space. Whether you intend to work from home or decide to turn this space into a second living room or den, it will undoubtedly be one of your favorite places in the house. Walk past the stairs to the open kitchen and great room area where you will love the expansive counters, cabinets, and natural light that is everywhere. A gathering place for all ages, this home can accommodate crowds too! On tot the Primary bedroom which is tucked away with a serene view of the newly installed low maintenance saltwater fiberglass pool on one side and the luxurious bathroom with large shower and walk-in closet on the other. Please step outside into the relaxing screen room that draws you even further out to the pool where all your warm spring and summer days will be so well spent. Not only the pool to view, you also have a pond view that adds to the privacy and enjoyment of your fully fenced in yard. Other features of this home that must not go overlooked, the Loft! A perfect place for a game room, study room, craft area and more! Also, there are the 3 well sized bedrooms each with either walk in or large closets, attic storage and ceiling fans. In addition to the closets and storage areas in each room, there is another walk-in storage closet in the hallway. The laundry room is located on the first level and has room for either stackable or side by side laundry options. The 2 car garage speaks for itself and the home also comes with a hurricane shutter system that installs from inside the home. The neighborhood also offers community gardens, two separate community pools, club houses and easy access to 501, shopping, beaches, the intercoastal waterway, Conway and more! With all of this to offer, we know you are curious, so come see it for yourself and just know, we can't wait to meet The One who gets to make this their next home!
Agriculture / Farm
Grazing Permits Blm: ,No,
Horse: No
Grazing Permits Forest Service: ,No,
Grazing Permits Private: ,No,
Irrigation Water Rights: ,No,
Farm Credit Service Incl: ,No,
Crops Included: ,No,
Association Fees / Info
Hoa Frequency: Monthly
Hoa Fees: 86
Hoa: Yes
Hoa Includes: CommonAreas, Pools
Community Features: Clubhouse, GolfCartsOk, Other, RecreationArea, LongTermRentalAllowed, Pool
Assoc Amenities: Clubhouse, OwnerAllowedGolfCart, OwnerAllowedMotorcycle, Other, PetRestrictions, TenantAllowedGolfCart, TenantAllowedMotorcycle
Bathroom Info
Total Baths: 3.00
Halfbaths: 1
Fullbaths: 2
Room Dimensions
Bedroom1: 13X12
Bedroom2: 13X11
Bedroom3: 13X11
DiningRoom: 12X11
GreatRoom: 17X14
Kitchen: 13X17
LivingRoom: 12X11
PrimaryBedroom: 13X16
Room Level
Bedroom1: Second
Bedroom2: Second
Bedroom3: Second
PrimaryBedroom: First
Room Features
DiningRoom: FamilyDiningRoom
FamilyRoom: CeilingFans, Fireplace
Kitchen: BreakfastBar, KitchenIsland, Pantry, StainlessSteelAppliances, SolidSurfaceCounters
LivingRoom: CeilingFans
Other: EntranceFoyer, Library, Loft
Bedroom Info
Beds: 4
Building Info
New Construction: No
Levels: Two
Year Built: 2021
Mobile Home Remains: ,No,
Zoning: MRD 3
Style: Contemporary
Construction Materials: VinylSiding, WoodFrame
Builders Name: LENNAR
Builder Model: HENNINGER
Buyer Compensation
Exterior Features
Spa: No
Patio and Porch Features: FrontPorch, Patio, Porch, Screened
Window Features: StormWindows
Pool Features: Community, InGround, OutdoorPool, Private
Foundation: Slab
Exterior Features: Fence, SprinklerIrrigation, Other, Pool, Patio
Financial
Lease Renewal Option: ,No,
Garage / Parking
Parking Capacity: 6
Garage: Yes
Carport: No
Parking Type: Attached, Garage, TwoCarGarage, GarageDoorOpener
Open Parking: No
Attached Garage: Yes
Garage Spaces: 2
Green / Env Info
Green Energy Efficient: Doors, Windows
Interior Features
Floor Cover: Carpet, Laminate, Tile
Door Features: InsulatedDoors, StormDoors
Fireplace: Yes
Laundry Features: WasherHookup
Furnished: Unfurnished
Interior Features: Fireplace, BreakfastBar, EntranceFoyer, KitchenIsland, Loft, StainlessSteelAppliances, SolidSurfaceCounters
Appliances: Dishwasher, Disposal, Microwave, Range, Refrigerator
Lot Info
Lease Considered: ,No,
Lease Assignable: ,No,
Acres: 0.15
Land Lease: No
Lot Description: IrregularLot, LakeFront, PondOnLot
Misc
Pool Private: Yes
Pets Allowed: OwnerOnly, Yes
Offer Compensation
Other School Info
Property Info
County: Horry
View: No
Senior Community: No
Stipulation of Sale: None
Habitable Residence: ,No,
Property Sub Type Additional: Detached
Property Attached: No
Security Features: SmokeDetectors
Disclosures: CovenantsRestrictionsDisclosure
Rent Control: No
Construction: Resale
Room Info
Basement: ,No,
Sold Info
Sqft Info
Building Sqft: 3293
Living Area Source: Estimated
Sqft: 2643
Tax Info
Unit Info
Utilities / Hvac
Heating: Central, Electric, Gas, Other
Cooling: CentralAir
Electric On Property: No
Cooling: Yes
Utilities Available: CableAvailable, ElectricityAvailable, NaturalGasAvailable, Other, PhoneAvailable, SewerAvailable, UndergroundUtilities, WaterAvailable
Heating: Yes
Water Source: Public
Waterfront / Water
Waterfront: Yes
Waterfront Features: Pond
Schools
Elem: Forestbrook Elementary School
Middle: Forestbrook Middle School
High: Socastee High School
Directions
Hwy 501 to Forestbrook Rd to Harbison Circle - Forestbrook EstatesCourtesy of Duncan Group Properties - admin@duncangroupproperties.com
Real Estate Websites by Dynamic IDX, LLC

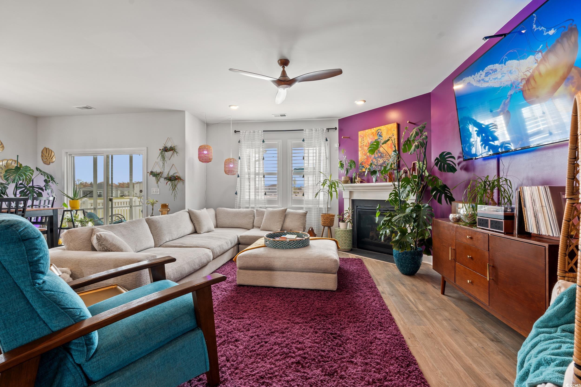


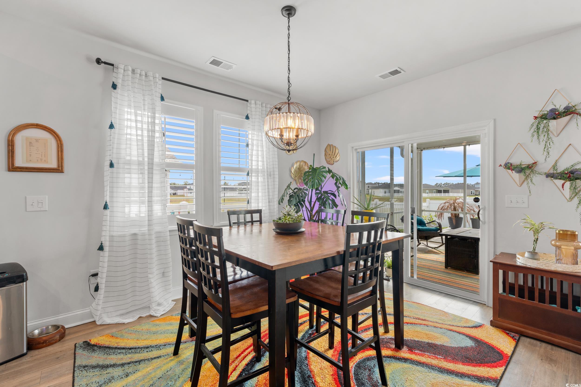
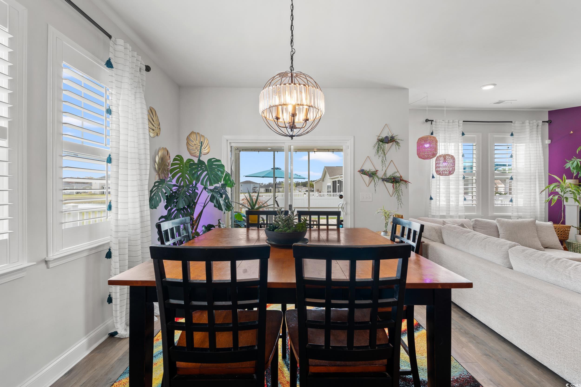



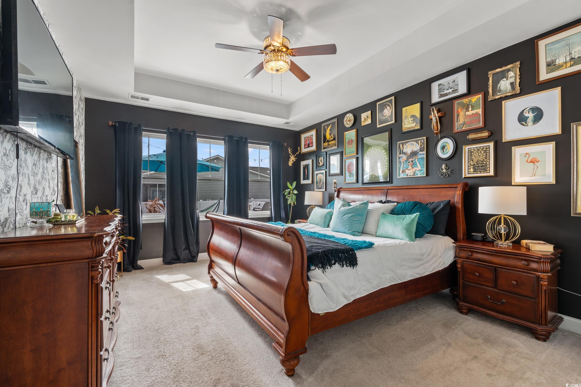


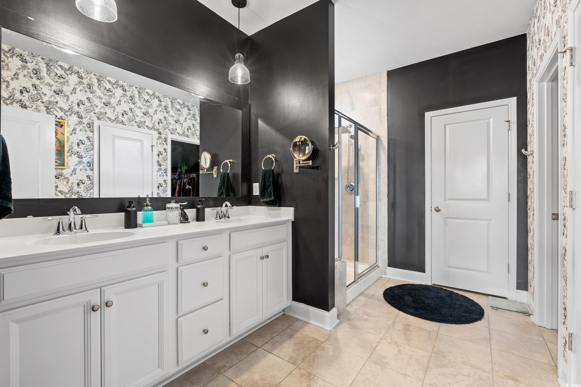
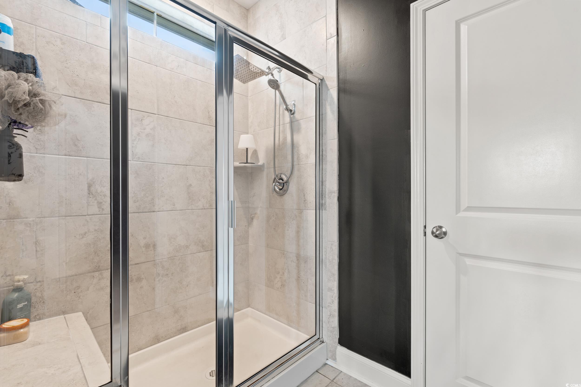



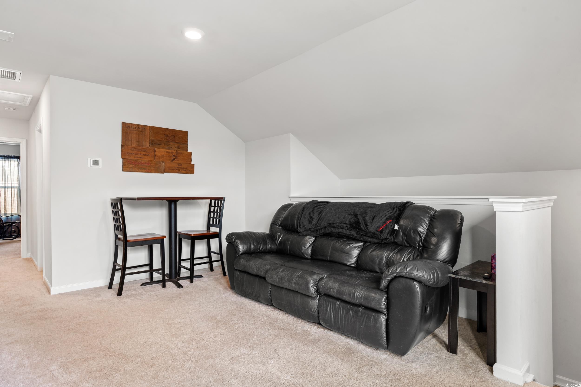


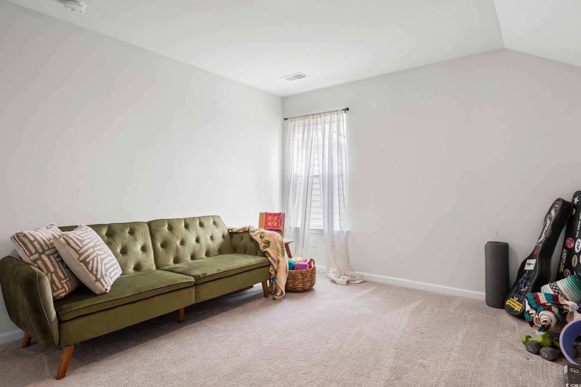
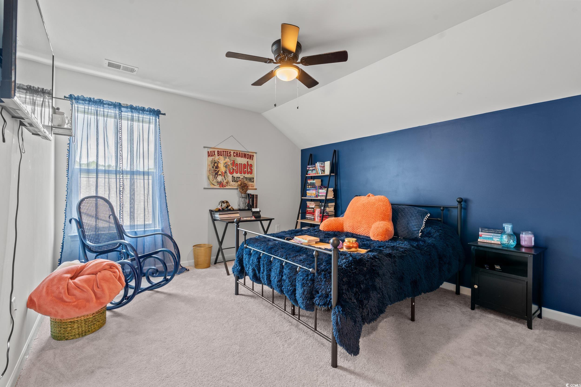
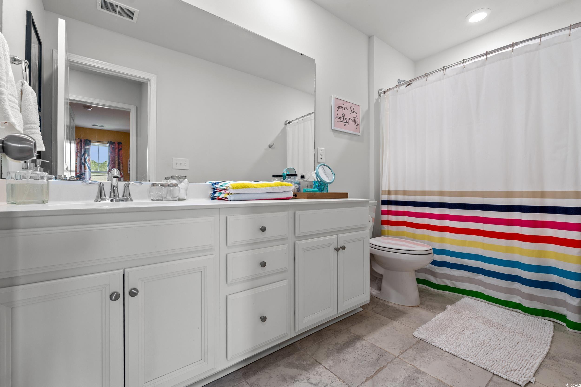
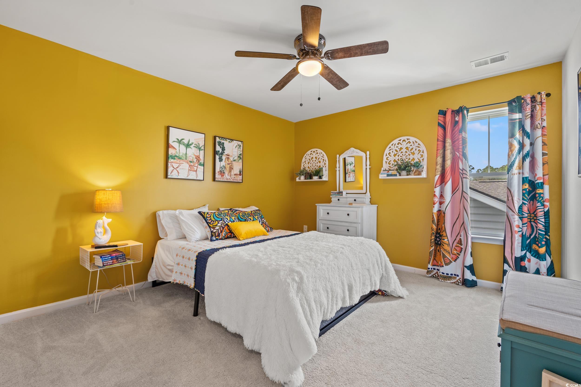



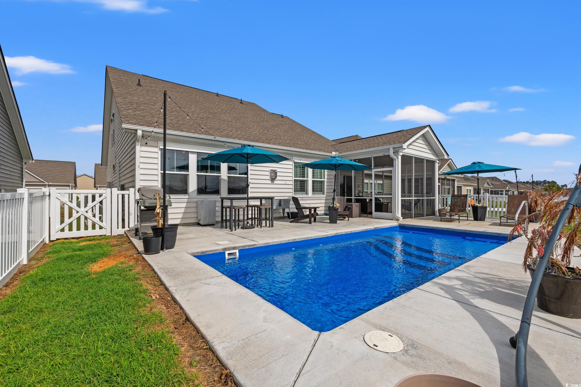
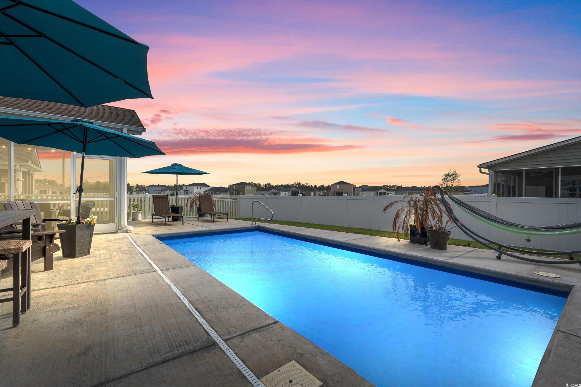




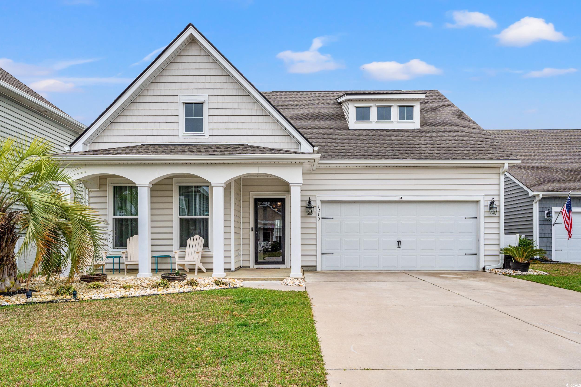
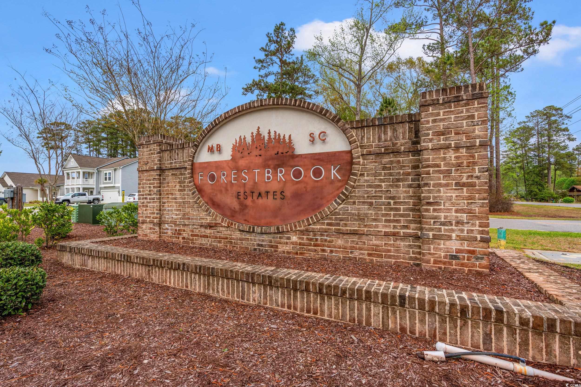





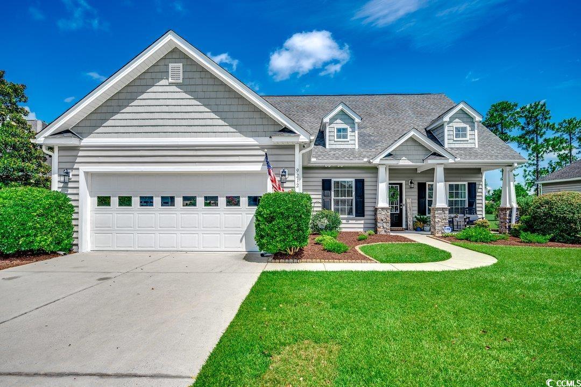
 MLS# 2517791
MLS# 2517791 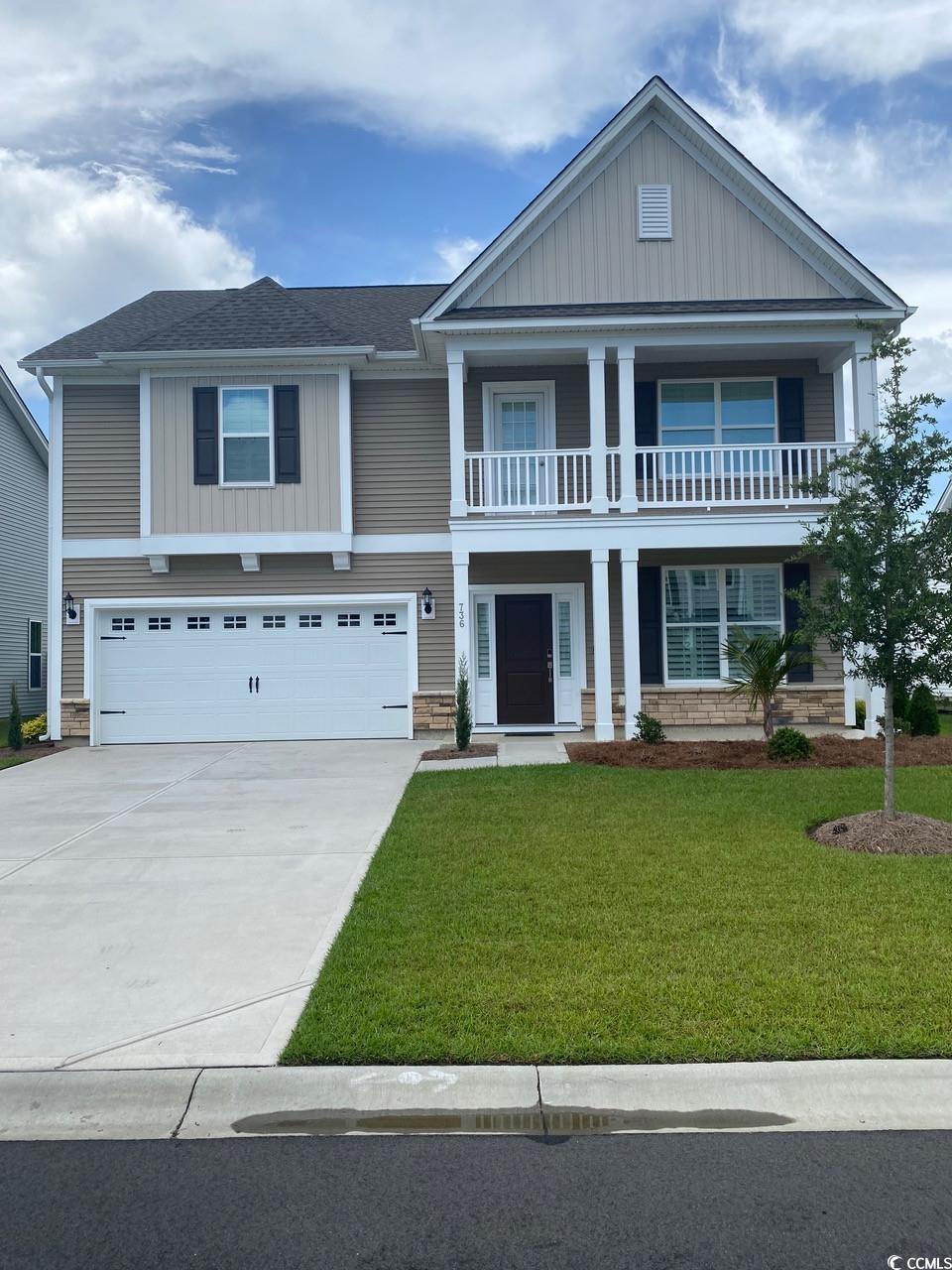
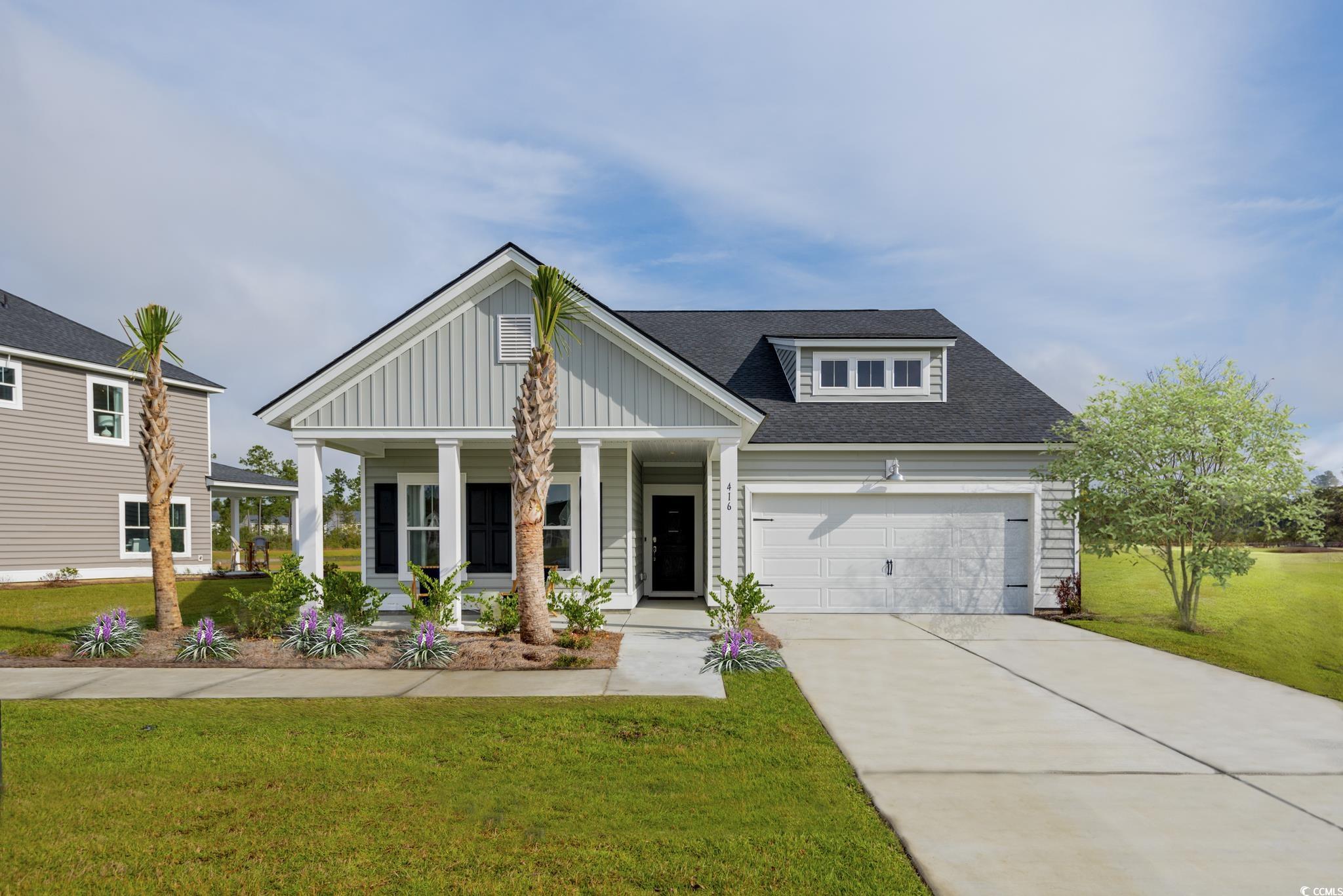
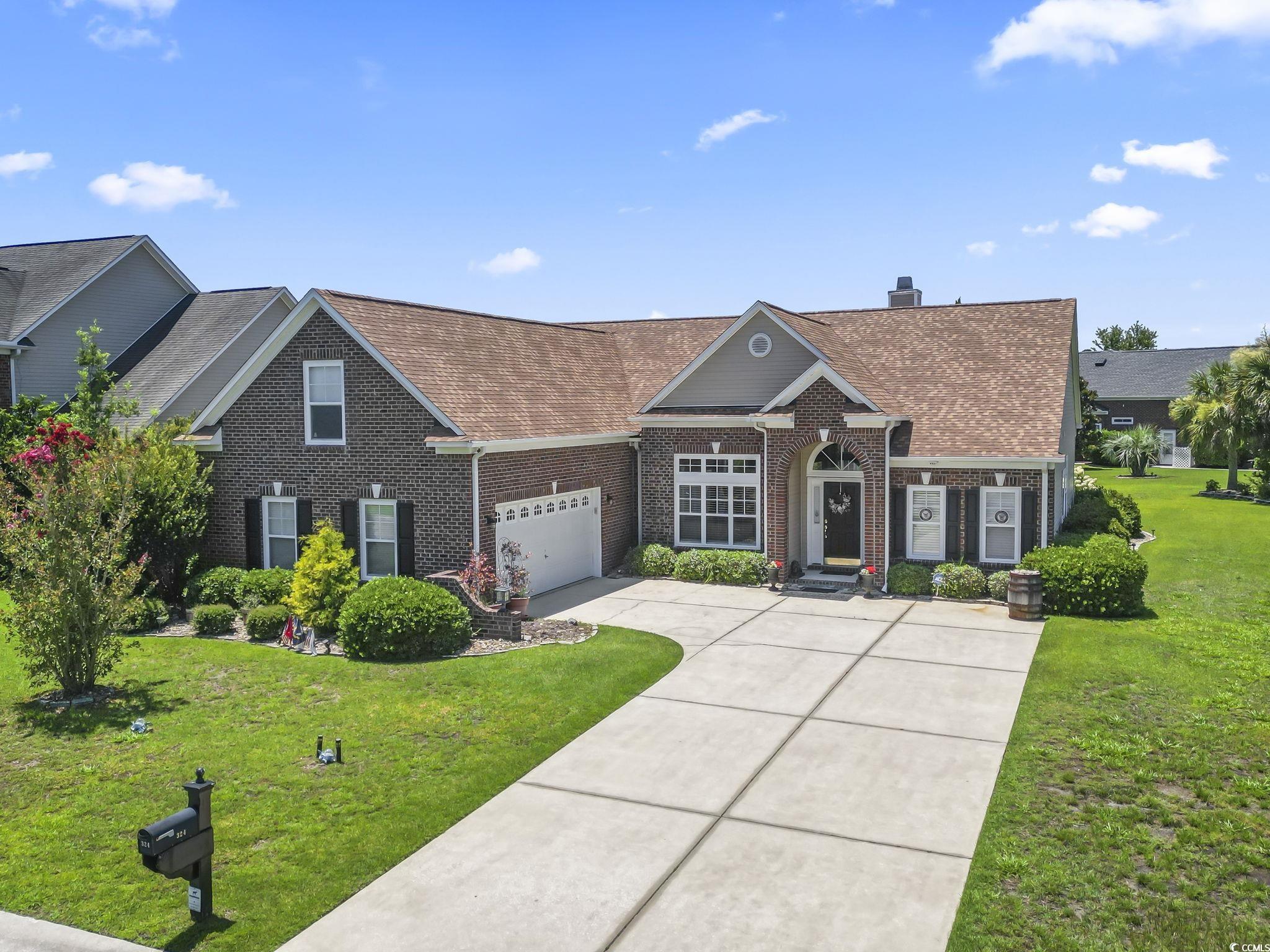

 Provided courtesy of © Copyright 2025 Coastal Carolinas Multiple Listing Service, Inc.®. Information Deemed Reliable but Not Guaranteed. © Copyright 2025 Coastal Carolinas Multiple Listing Service, Inc.® MLS. All rights reserved. Information is provided exclusively for consumers’ personal, non-commercial use, that it may not be used for any purpose other than to identify prospective properties consumers may be interested in purchasing.
Images related to data from the MLS is the sole property of the MLS and not the responsibility of the owner of this website. MLS IDX data last updated on 07-21-2025 2:21 PM EST.
Any images related to data from the MLS is the sole property of the MLS and not the responsibility of the owner of this website.
Provided courtesy of © Copyright 2025 Coastal Carolinas Multiple Listing Service, Inc.®. Information Deemed Reliable but Not Guaranteed. © Copyright 2025 Coastal Carolinas Multiple Listing Service, Inc.® MLS. All rights reserved. Information is provided exclusively for consumers’ personal, non-commercial use, that it may not be used for any purpose other than to identify prospective properties consumers may be interested in purchasing.
Images related to data from the MLS is the sole property of the MLS and not the responsibility of the owner of this website. MLS IDX data last updated on 07-21-2025 2:21 PM EST.
Any images related to data from the MLS is the sole property of the MLS and not the responsibility of the owner of this website.