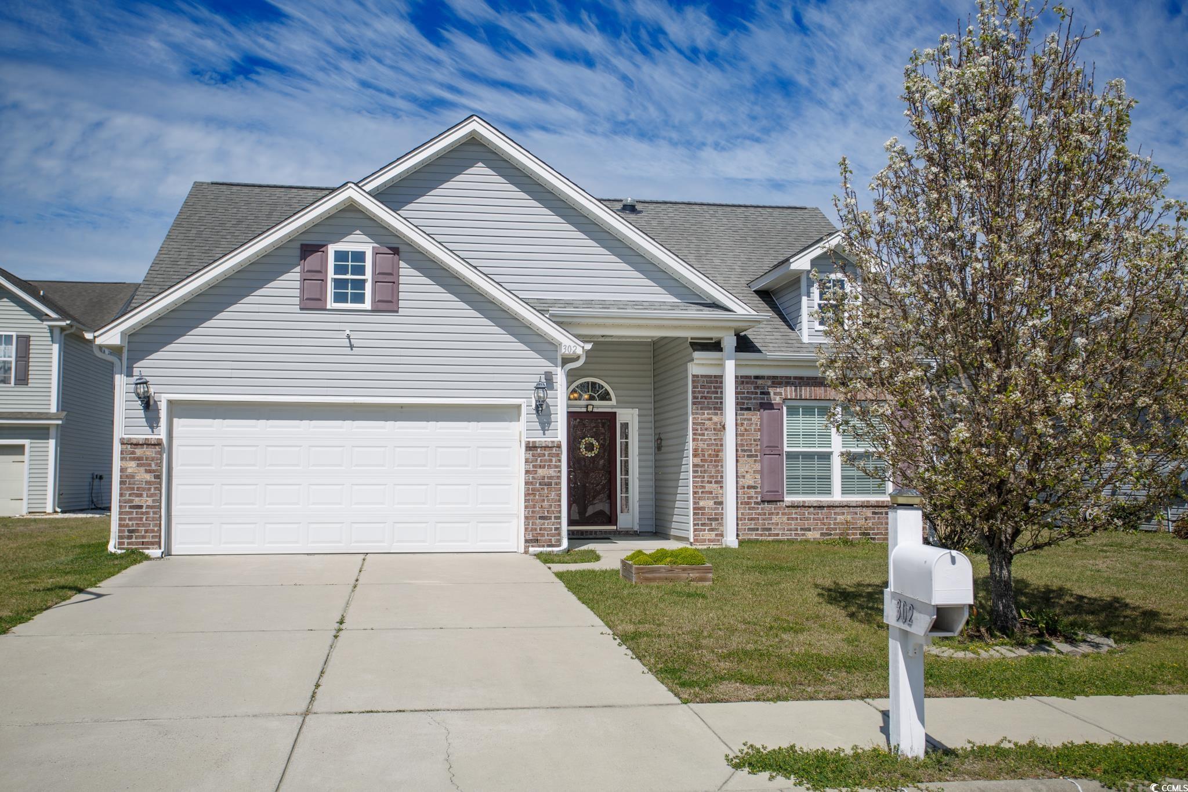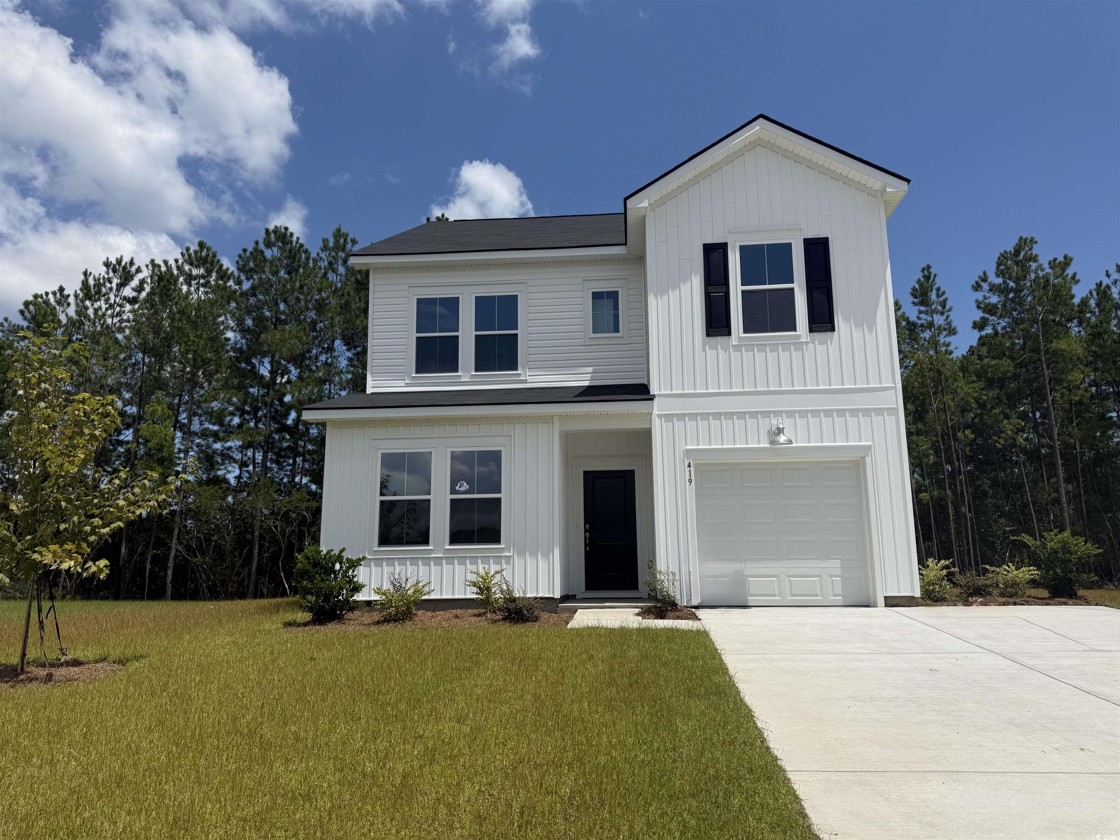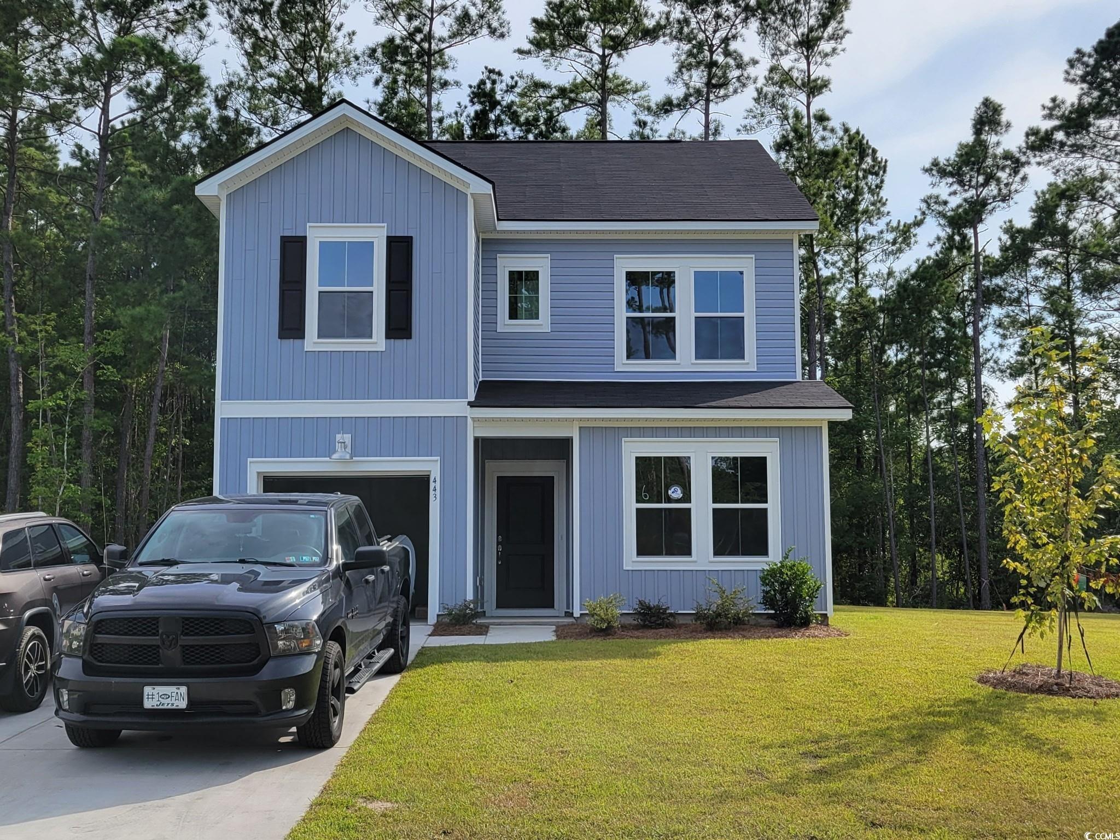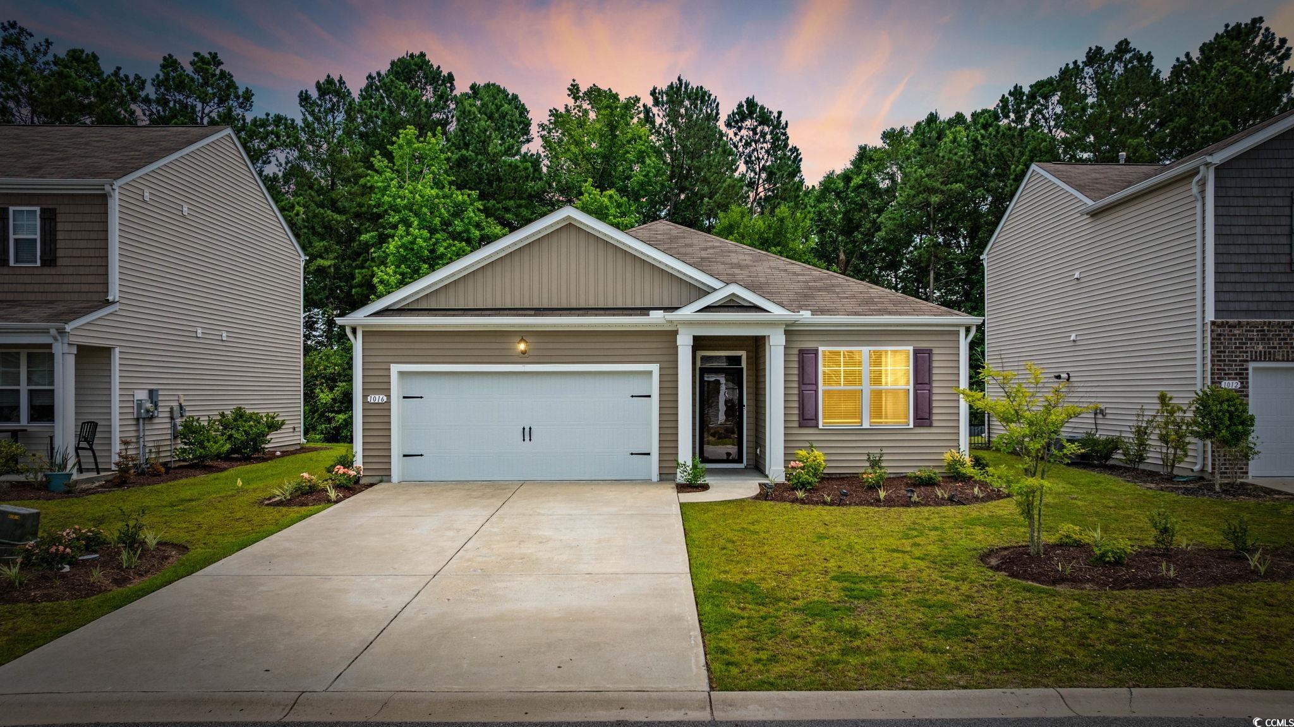Myrtle Beach, SC 29588
- 3Beds
- 2Full Baths
- N/AHalf Baths
- 1,238SqFt
- 2012Year Built
- 0.28Acres
- MLS# 2507665
- Residential
- Detached
- Sold
- Approx Time on Market2 months, 27 days
- AreaMyrtle Beach Area--North of Bay Rd Between Wacc. River & 707
- CountyHorry
- Subdivision The Meadows Hwy 707
Overview
Are you looking for a single level home? 302 Seagrass Loop is a 3 bedroom, 2 bathroom single level home on just over a 1/4 acre of land off Hwy. 707. The original owners added engineered wood flooring to the living areas and bedrooms. Along with the ceramic tile in the kitchen, laundry area and bathrooms, there is no carpet in this home! Also during their ownership, the sellers converted the back patio to a heated and cooled Carolina Room and added an uncovered patio across the full length of the back of the home. Part of the patio can be covered with a retractable awning. The large backyard is complete with a shed that will convey with the sale. The galley style kitchen features granite countertops, stainless appliances, a double oven, ceramic tile and island. The primary bedroom features vaulted ceilings and a large walk-in closet in addition to a walk-in shower and dual sinks in the primary bathroom. The Meadows at 707 has a low HOA fee and is located near the intersection of Hwy. 31 and Hwy. 707. The home is located just over 6 miles to the Surfside Beach pier and just under 9 miles to the Marshwalk in Murrells Inlet. Seagrass Loop is under 4 miles to the Enterprise Landing public boat landing. Schedule your private tour today!
Sale Info
Listing Date: 03-27-2025
Sold Date: 06-24-2025
Aprox Days on Market:
2 month(s), 27 day(s)
Listing Sold:
1 month(s), 4 day(s) ago
Asking Price: $330,000
Selling Price: $295,000
Price Difference:
Reduced By $10,000
Agriculture / Farm
Grazing Permits Blm: ,No,
Horse: No
Grazing Permits Forest Service: ,No,
Grazing Permits Private: ,No,
Irrigation Water Rights: ,No,
Farm Credit Service Incl: ,No,
Crops Included: ,No,
Association Fees / Info
Hoa Frequency: Monthly
Hoa Fees: 11
Hoa: Yes
Hoa Includes: AssociationManagement, CommonAreas
Community Features: LongTermRentalAllowed
Assoc Amenities: OwnerAllowedMotorcycle, PetRestrictions, TenantAllowedMotorcycle
Bathroom Info
Total Baths: 2.00
Fullbaths: 2
Room Dimensions
Bedroom1: 9'10"x10'11"
Bedroom2: 9'11"x9'6"
DiningRoom: 14'x6'5"
Kitchen: 8'7"x20'10
LivingRoom: 12'x12'4"
PrimaryBedroom: 15'8"x11'5
Room Level
Bedroom1: First
Bedroom2: First
PrimaryBedroom: First
Room Features
Kitchen: CeilingFans, KitchenIsland, Pantry, StainlessSteelAppliances, SolidSurfaceCounters
LivingRoom: CeilingFans, VaultedCeilings
Other: BedroomOnMainLevel, EntranceFoyer
Bedroom Info
Beds: 3
Building Info
New Construction: No
Levels: One
Year Built: 2012
Mobile Home Remains: ,No,
Zoning: MSF6
Style: Ranch
Construction Materials: VinylSiding
Buyer Compensation
Exterior Features
Spa: No
Patio and Porch Features: FrontPorch, Patio
Foundation: Slab
Exterior Features: Patio
Financial
Lease Renewal Option: ,No,
Garage / Parking
Parking Capacity: 4
Garage: Yes
Carport: No
Parking Type: Attached, Garage, TwoCarGarage, GarageDoorOpener
Open Parking: No
Attached Garage: Yes
Garage Spaces: 2
Green / Env Info
Interior Features
Floor Cover: Tile, Wood
Fireplace: No
Laundry Features: WasherHookup
Furnished: Unfurnished
Interior Features: BedroomOnMainLevel, EntranceFoyer, KitchenIsland, StainlessSteelAppliances, SolidSurfaceCounters
Appliances: DoubleOven, Dishwasher, Disposal, Microwave, Range, Refrigerator, Dryer, Washer
Lot Info
Lease Considered: ,No,
Lease Assignable: ,No,
Acres: 0.28
Lot Size: 60'x198'x60'x204'
Land Lease: No
Lot Description: OutsideCityLimits, Rectangular, RectangularLot
Misc
Pool Private: No
Pets Allowed: OwnerOnly, Yes
Offer Compensation
Other School Info
Property Info
County: Horry
View: No
Senior Community: No
Stipulation of Sale: None
Habitable Residence: ,No,
Property Sub Type Additional: Detached
Property Attached: No
Security Features: SmokeDetectors
Disclosures: CovenantsRestrictionsDisclosure,SellerDisclosure
Rent Control: No
Construction: Resale
Room Info
Basement: ,No,
Sold Info
Sold Date: 2025-06-24T00:00:00
Sqft Info
Building Sqft: 1649
Living Area Source: PublicRecords
Sqft: 1238
Tax Info
Unit Info
Utilities / Hvac
Heating: Central, Electric
Cooling: CentralAir
Electric On Property: No
Cooling: Yes
Utilities Available: CableAvailable, ElectricityAvailable, PhoneAvailable, SewerAvailable, UndergroundUtilities, WaterAvailable
Heating: Yes
Water Source: Public
Waterfront / Water
Waterfront: No
Schools
Elem: Burgess Elementary School
Middle: Saint James Middle School
High: Saint James High School
Directions
From Hwy. 707, turn on Peat Moss Road. Turn right on Fern Moss Road. Turn left on Blue Stem Drive. Turn right on Seagrass Loop. 302 Seagrass will be on your left.Courtesy of Palmetto Coastal Homes
Real Estate Websites by Dynamic IDX, LLC

 MLS# 911871
MLS# 911871 


 Provided courtesy of © Copyright 2025 Coastal Carolinas Multiple Listing Service, Inc.®. Information Deemed Reliable but Not Guaranteed. © Copyright 2025 Coastal Carolinas Multiple Listing Service, Inc.® MLS. All rights reserved. Information is provided exclusively for consumers’ personal, non-commercial use, that it may not be used for any purpose other than to identify prospective properties consumers may be interested in purchasing.
Images related to data from the MLS is the sole property of the MLS and not the responsibility of the owner of this website. MLS IDX data last updated on 07-28-2025 7:50 PM EST.
Any images related to data from the MLS is the sole property of the MLS and not the responsibility of the owner of this website.
Provided courtesy of © Copyright 2025 Coastal Carolinas Multiple Listing Service, Inc.®. Information Deemed Reliable but Not Guaranteed. © Copyright 2025 Coastal Carolinas Multiple Listing Service, Inc.® MLS. All rights reserved. Information is provided exclusively for consumers’ personal, non-commercial use, that it may not be used for any purpose other than to identify prospective properties consumers may be interested in purchasing.
Images related to data from the MLS is the sole property of the MLS and not the responsibility of the owner of this website. MLS IDX data last updated on 07-28-2025 7:50 PM EST.
Any images related to data from the MLS is the sole property of the MLS and not the responsibility of the owner of this website.