Myrtle Beach, SC 29588
- 4Beds
- 2Full Baths
- 1Half Baths
- 2,396SqFt
- 2003Year Built
- 0.24Acres
- MLS# 2506857
- Residential
- Detached
- Sold
- Approx Time on Market3 months, 20 days
- AreaMyrtle Beach Area--South of 544 & West of 17 Bypass M.i. Horry County
- CountyHorry
- Subdivision The Gates
Overview
Welcome to 3851 Brampton Dr., a stunning 4-bedroom, 2.5-bathroom home on a beautifully landscaped quarter-acre lot in Myrtle Beach! This home has been meticulously upgraded, offering maintenance-free landscaping with river rock and gorgeous accent lighting that highlights the homes elegant stone-accented front. Step inside to find tile flooring throughout the main levelan upgrade that ensures durability and timeless style. The sunroom seamlessly extends this flooring, creating a cohesive and bright living space. The family room features custom built-ins, adding charm and functionality, while the entire home has been freshly repainted from top to bottom. The primary suite boasts a custom-designed walk-in closet by Closet By Design and a luxurious en-suite bath with soapstone countertops. The powder room was recently updated, and the second-floor bathroom was completely rebuilt last year, featuring a new soaker tub, soapstone counters, and stylish fixtures. Step outside to your private backyard oasis featuring a new 38' x 16' fiberglass in-ground pool (installed just two seasons ago), complete with cool concrete decking for comfort in the summer. The pool is heater-ready and features underwater lighting, allowing for beautiful evening swims. Additional upgrades include a brand-new refrigerator and microwave (2024), all-new lighting fixtures throughout, a 72-inch ceiling fan in the living room, and elegant new pendant lights over the breakfast bar. This home is truly move-in readyevery detail has been carefully updated so you can enjoy modern luxury in a well-established neighborhood. Dont miss this incredible opportunity to own a beautifully renovated home just minutes from the best of Myrtle Beach!
Sale Info
Listing Date: 03-19-2025
Sold Date: 07-10-2025
Aprox Days on Market:
3 month(s), 20 day(s)
Listing Sold:
24 day(s) ago
Asking Price: $649,500
Selling Price: $630,000
Price Difference:
Reduced By $19,500
Agriculture / Farm
Grazing Permits Blm: ,No,
Horse: No
Grazing Permits Forest Service: ,No,
Grazing Permits Private: ,No,
Irrigation Water Rights: ,No,
Farm Credit Service Incl: ,No,
Crops Included: ,No,
Association Fees / Info
Hoa Frequency: Monthly
Hoa Fees: 39
Hoa: Yes
Hoa Includes: CommonAreas
Community Features: GolfCartsOk, LongTermRentalAllowed
Assoc Amenities: OwnerAllowedGolfCart, OwnerAllowedMotorcycle, PetRestrictions
Bathroom Info
Total Baths: 3.00
Halfbaths: 1
Fullbaths: 2
Room Features
DiningRoom: SeparateFormalDiningRoom
Kitchen: BreakfastBar, Pantry, StainlessSteelAppliances, SolidSurfaceCounters
LivingRoom: CeilingFans, Fireplace, VaultedCeilings
Other: BedroomOnMainLevel, Loft, Other
Bedroom Info
Beds: 4
Building Info
New Construction: No
Levels: Two
Year Built: 2003
Mobile Home Remains: ,No,
Zoning: res
Style: Traditional
Construction Materials: Masonry, VinylSiding
Buyer Compensation
Exterior Features
Spa: No
Patio and Porch Features: RearPorch, FrontPorch, Porch, Screened
Pool Features: InGround, OutdoorPool, Private
Foundation: Slab
Exterior Features: Fence, SprinklerIrrigation, Other, Pool, Porch
Financial
Lease Renewal Option: ,No,
Garage / Parking
Parking Capacity: 6
Garage: Yes
Carport: No
Parking Type: Attached, Garage, TwoCarGarage, GarageDoorOpener
Open Parking: No
Attached Garage: Yes
Garage Spaces: 2
Green / Env Info
Interior Features
Floor Cover: Tile
Fireplace: No
Laundry Features: WasherHookup
Furnished: Unfurnished
Interior Features: Other, BreakfastBar, BedroomOnMainLevel, Loft, StainlessSteelAppliances, SolidSurfaceCounters
Appliances: Dishwasher, Disposal, Microwave, Range
Lot Info
Lease Considered: ,No,
Lease Assignable: ,No,
Acres: 0.24
Land Lease: No
Lot Description: LakeFront, PondOnLot, Rectangular, RectangularLot
Misc
Pool Private: Yes
Pets Allowed: OwnerOnly, Yes
Offer Compensation
Other School Info
Property Info
County: Horry
View: No
Senior Community: No
Stipulation of Sale: None
Habitable Residence: ,No,
Property Sub Type Additional: Detached
Property Attached: No
Security Features: SmokeDetectors
Disclosures: CovenantsRestrictionsDisclosure
Rent Control: No
Construction: Resale
Room Info
Basement: ,No,
Sold Info
Sold Date: 2025-07-10T00:00:00
Sqft Info
Building Sqft: 3096
Living Area Source: PublicRecords
Sqft: 2396
Tax Info
Unit Info
Utilities / Hvac
Heating: Central, Electric
Cooling: CentralAir
Electric On Property: No
Cooling: Yes
Utilities Available: CableAvailable, ElectricityAvailable, Other, PhoneAvailable, SewerAvailable, UndergroundUtilities, WaterAvailable
Heating: Yes
Water Source: Public
Waterfront / Water
Waterfront: Yes
Waterfront Features: Pond
Schools
Elem: Burgess Elementary School
Middle: Saint James Middle School
High: Saint James High School
Directions
Get on SC-31 from Waccamaw Blvd Head northwest on Waccamaw Blvd Turn left onto Dick Scobee Dr Slight right onto the ramp to SC-31 Use the middle lane to take the SC-31 S ramp to Georgetown Follow SC-31 to SC-707 S. Exit from SC-31 Merge onto SC-31 Use the right lane to merge onto SC-707 S Continue on SC-707 S. Take Holmestown Rd to Brampton Dr Merge onto SC-707 S Use the 2nd from the left lane to turn left onto Holmestown Rd Turn right onto Edenborough Dr Turn left onto Kennison Dr Turn right onto Brampton DrCourtesy of Sloan Realty Group - Fax: 843-619-7111
Real Estate Websites by Dynamic IDX, LLC


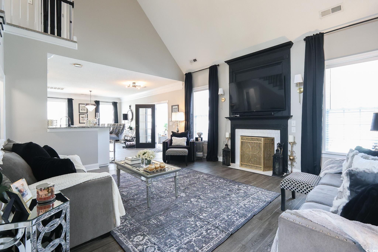
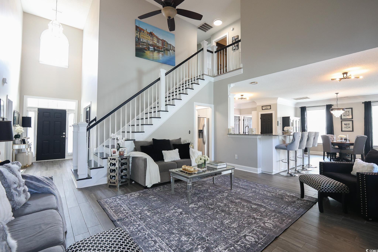
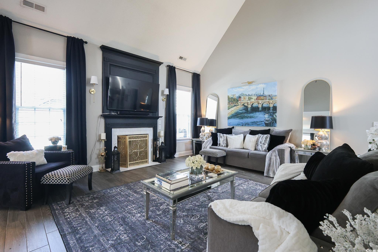

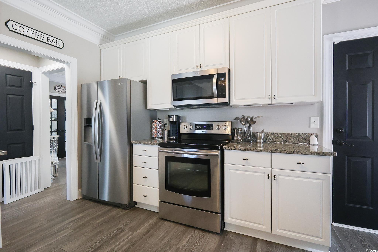
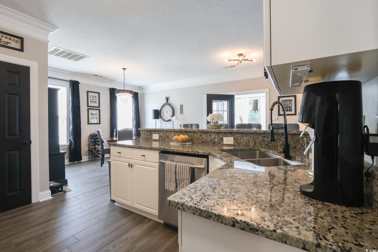
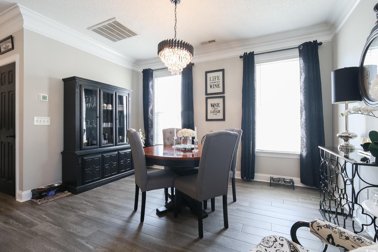
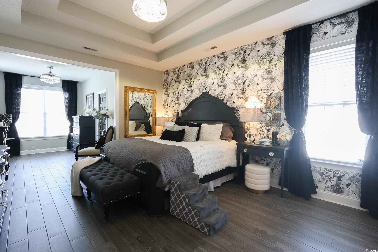
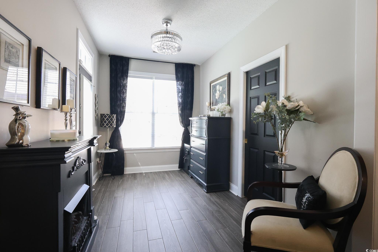
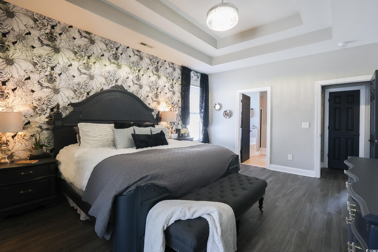
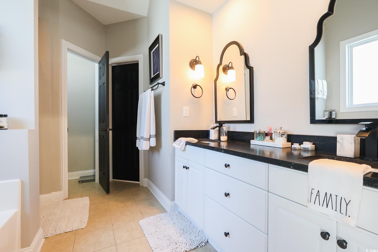
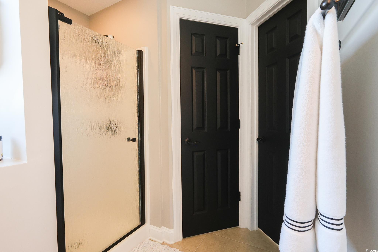
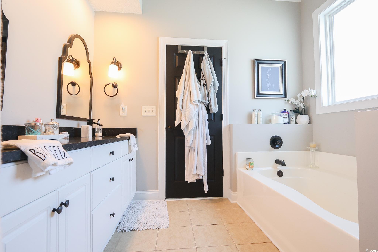
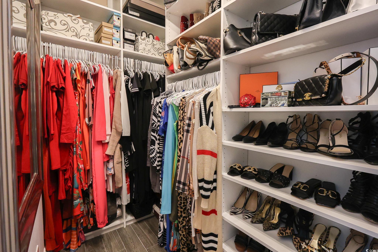
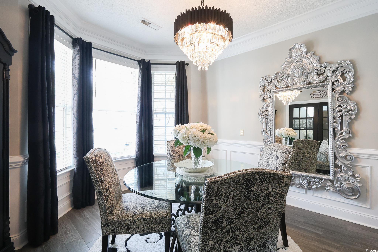
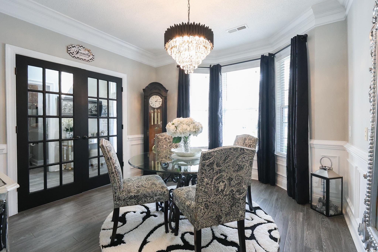
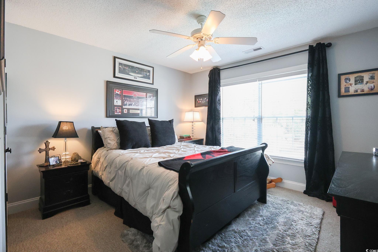
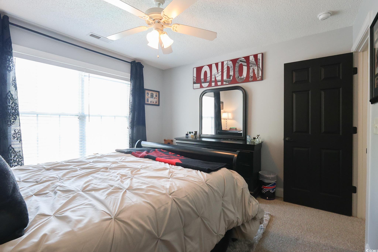
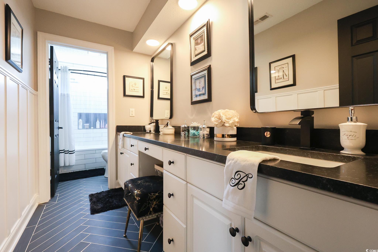
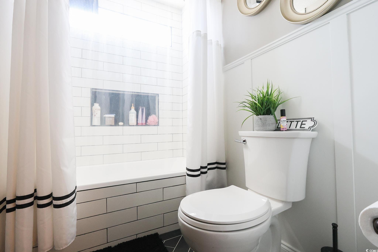
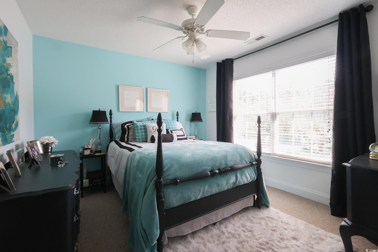
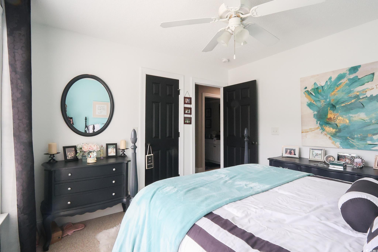
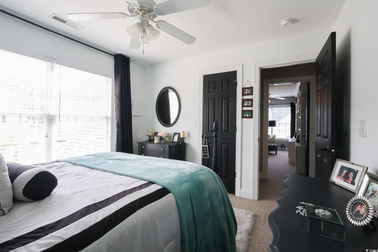
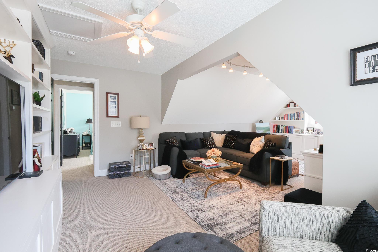
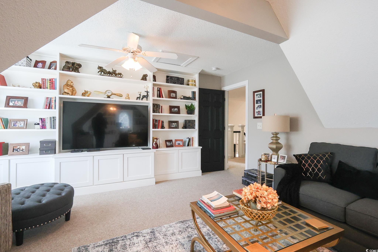
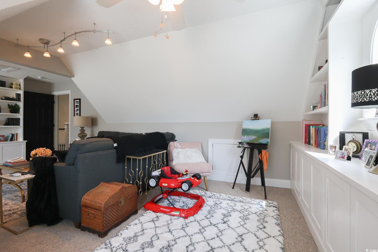
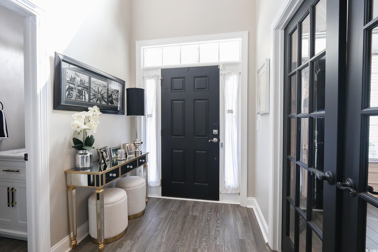
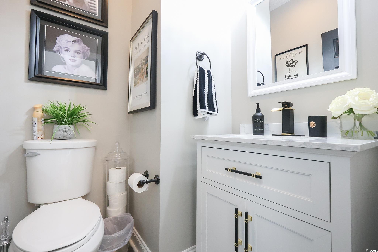
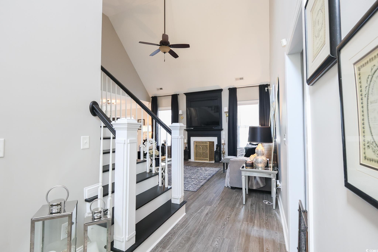
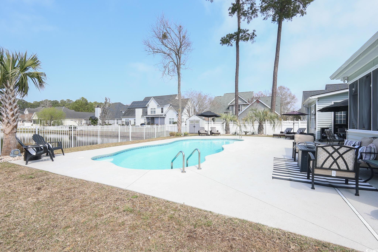
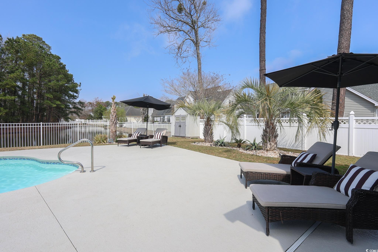

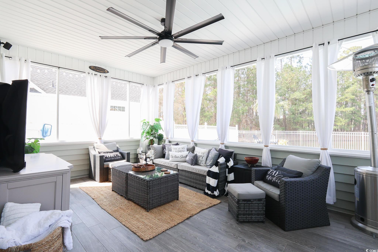
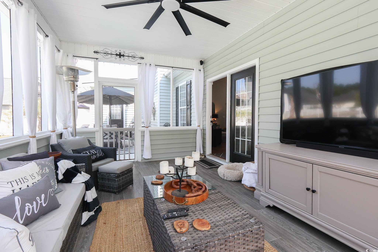
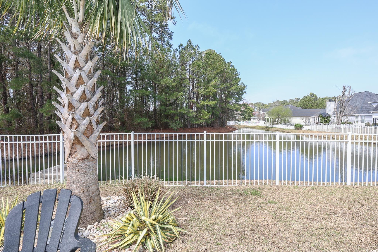
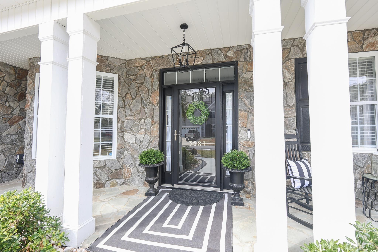
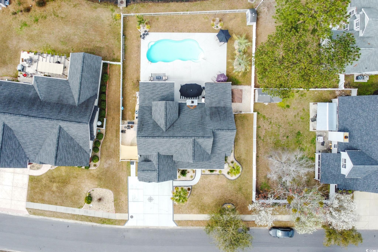
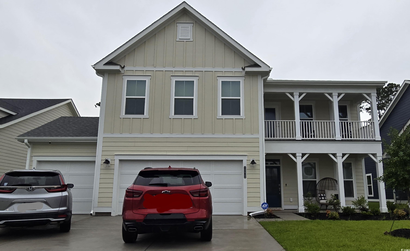
 MLS# 2518844
MLS# 2518844 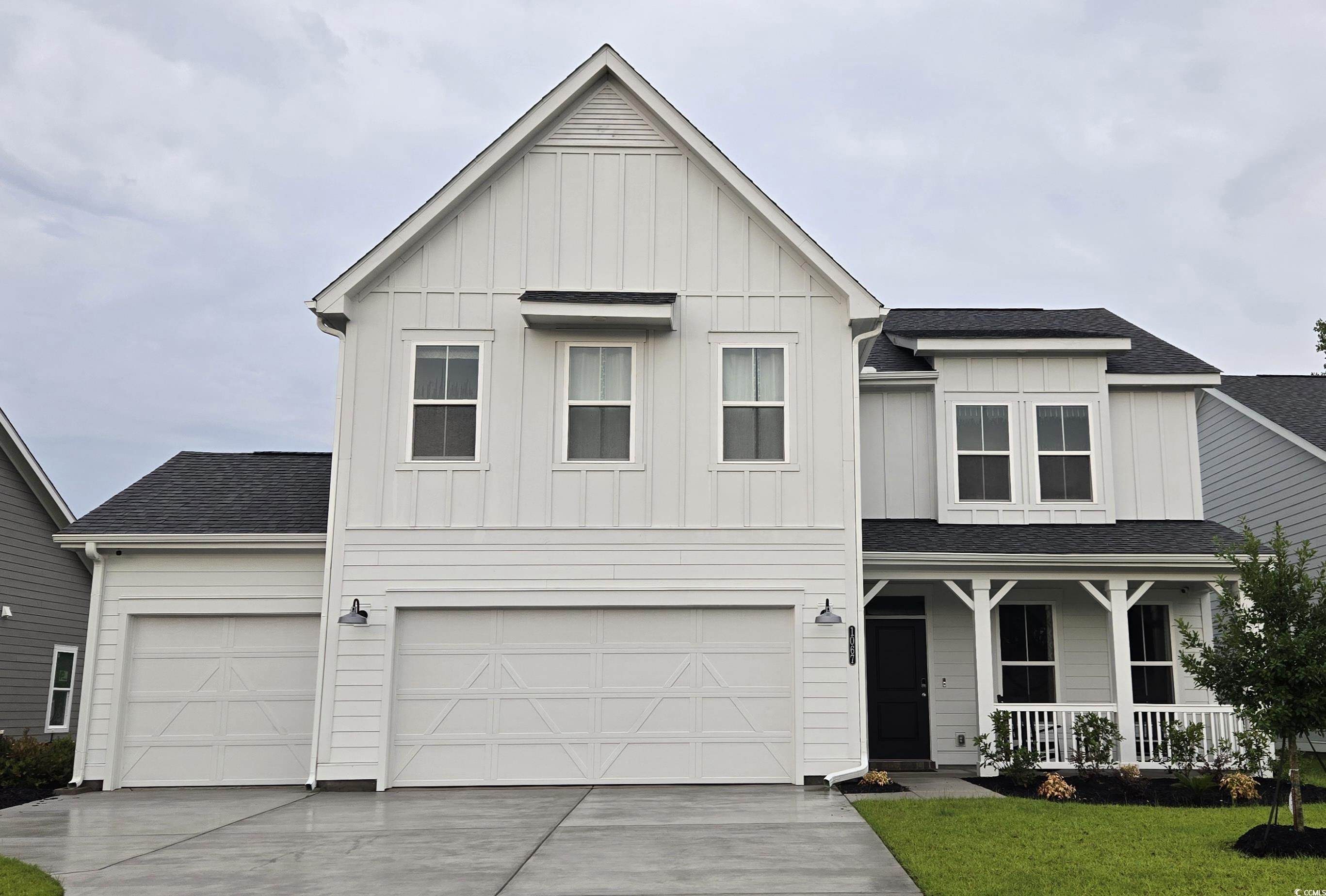

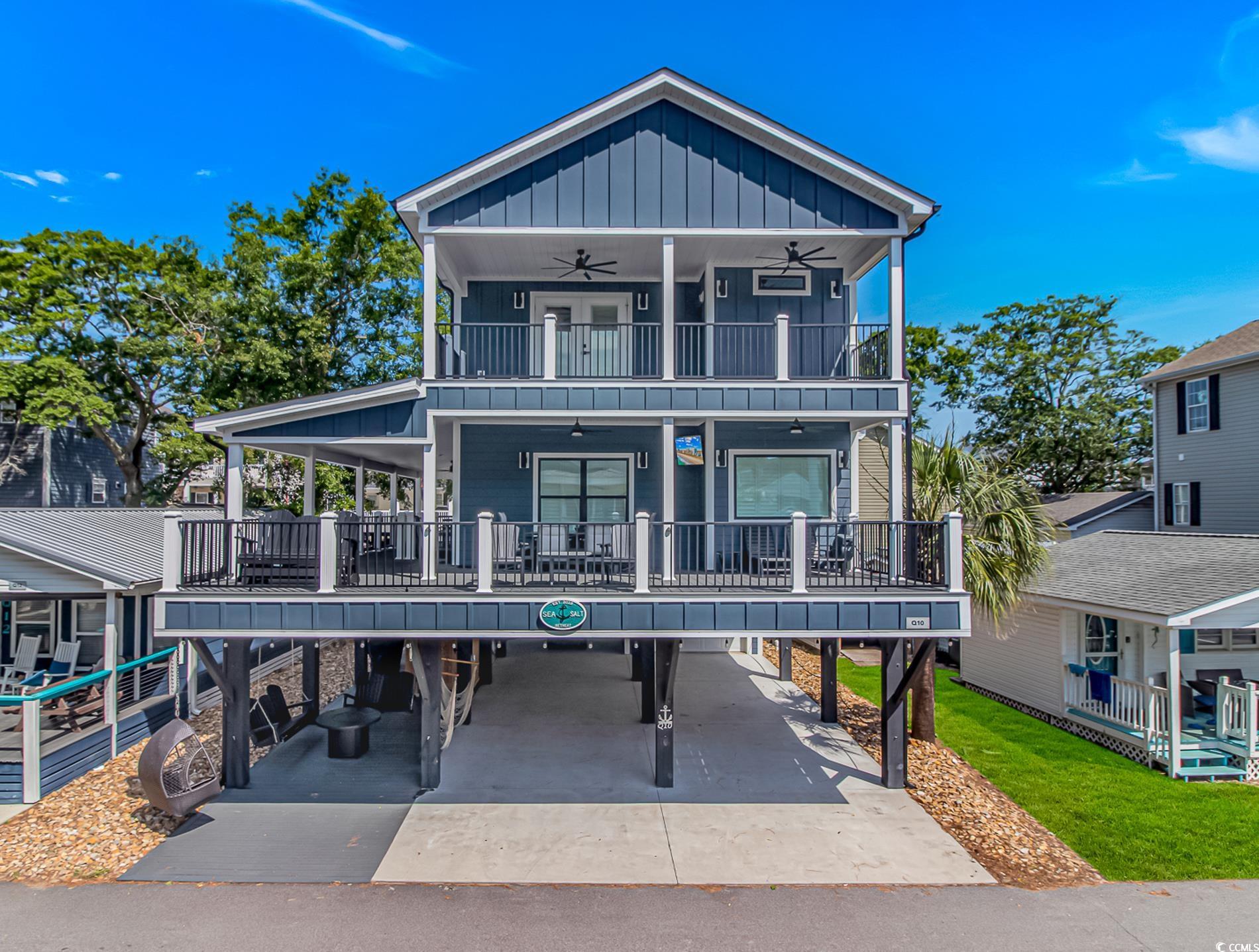

 Provided courtesy of © Copyright 2025 Coastal Carolinas Multiple Listing Service, Inc.®. Information Deemed Reliable but Not Guaranteed. © Copyright 2025 Coastal Carolinas Multiple Listing Service, Inc.® MLS. All rights reserved. Information is provided exclusively for consumers’ personal, non-commercial use, that it may not be used for any purpose other than to identify prospective properties consumers may be interested in purchasing.
Images related to data from the MLS is the sole property of the MLS and not the responsibility of the owner of this website. MLS IDX data last updated on 08-03-2025 9:19 AM EST.
Any images related to data from the MLS is the sole property of the MLS and not the responsibility of the owner of this website.
Provided courtesy of © Copyright 2025 Coastal Carolinas Multiple Listing Service, Inc.®. Information Deemed Reliable but Not Guaranteed. © Copyright 2025 Coastal Carolinas Multiple Listing Service, Inc.® MLS. All rights reserved. Information is provided exclusively for consumers’ personal, non-commercial use, that it may not be used for any purpose other than to identify prospective properties consumers may be interested in purchasing.
Images related to data from the MLS is the sole property of the MLS and not the responsibility of the owner of this website. MLS IDX data last updated on 08-03-2025 9:19 AM EST.
Any images related to data from the MLS is the sole property of the MLS and not the responsibility of the owner of this website.