Myrtle Beach, SC 29588
- 4Beds
- 4Full Baths
- 2Half Baths
- 3,601SqFt
- 2004Year Built
- 0.82Acres
- MLS# 2506535
- Residential
- Detached
- Sold
- Approx Time on Market3 months, 10 days
- AreaMyrtle Beach Area--South of 501 Between West Ferry & Burcale
- CountyHorry
- Subdivision Hunters Ridge
Overview
You have found a true and unique gem in Myrtle Beach! A must see in person to truly appreciate all this home has to offer! Perfect to store boats, trailers, RV's, motorcycles, and more behind your privacy fence. The just under 1 acre lot has lots of parking available and could easily fit twelve cars with ease. The home has four bedrooms that each have their own bathroom! Two separate living areas are upstairs, one with its own kitchen space. There are also two half baths, one downstairs and one upstairs. The large flex room downstairs is great for a home office or extra sitting room and could be made into a formal dining room. Perfect for large families, hosting, or even a live in nanny. In the private backyard you have a detached garage/workshop that also has a kitchen and a full bathroom and from there you walk in to your oversized sunroom. The sunroom comes completely furnished including a hot tub! The pavers along with the grill and bar area outside are the perfect place to entertain your family, friends, and guests. This is a home that is very hard to come by with all it has to offer in Myrtle Beach. Please ask for the list of additional features of this home and it will be provided. *All information deemed reliable, buyer to confirm* *Some information on the public websites are showing incorrectly, please call for correct information*
Sale Info
Listing Date: 03-15-2025
Sold Date: 06-26-2025
Aprox Days on Market:
3 month(s), 10 day(s)
Listing Sold:
1 month(s), 8 day(s) ago
Asking Price: $769,000
Selling Price: $725,000
Price Difference:
Reduced By $23,500
Agriculture / Farm
Grazing Permits Blm: ,No,
Horse: No
Grazing Permits Forest Service: ,No,
Other Structures: SecondGarage
Grazing Permits Private: ,No,
Irrigation Water Rights: ,No,
Farm Credit Service Incl: ,No,
Crops Included: ,No,
Association Fees / Info
Hoa Frequency: Monthly
Hoa Fees: 71
Hoa: Yes
Hoa Includes: CommonAreas, Pools
Community Features: LongTermRentalAllowed, Pool
Assoc Amenities: OwnerAllowedMotorcycle, PetRestrictions
Bathroom Info
Total Baths: 6.00
Halfbaths: 2
Fullbaths: 4
Room Features
DiningRoom: KitchenDiningCombo
FamilyRoom: CeilingFans
Kitchen: StainlessSteelAppliances, SolidSurfaceCounters
LivingRoom: CeilingFans, Fireplace
Other: InLawFloorplan, Library, Workshop
Bedroom Info
Beds: 4
Building Info
New Construction: No
Levels: Two
Year Built: 2004
Mobile Home Remains: ,No,
Zoning: res
Style: Traditional
Construction Materials: Masonry, VinylSiding
Buyer Compensation
Exterior Features
Spa: Yes
Patio and Porch Features: Porch, Screened
Spa Features: HotTub
Pool Features: Community, OutdoorPool
Exterior Features: Fence, HotTubSpa, OutdoorKitchen, Other, Storage
Financial
Lease Renewal Option: ,No,
Garage / Parking
Parking Capacity: 12
Garage: Yes
Carport: No
Parking Type: Attached, Garage, Boat, GarageDoorOpener, RvAccessParking
Open Parking: No
Attached Garage: Yes
Garage Spaces: 4
Green / Env Info
Interior Features
Floor Cover: Carpet, Tile, Vinyl, Wood
Fireplace: No
Furnished: Unfurnished
Interior Features: HotTubSpa, InLawFloorplan, StainlessSteelAppliances, SolidSurfaceCounters, Workshop
Appliances: Dishwasher, Disposal, Microwave, Range, Refrigerator, Dryer, Washer
Lot Info
Lease Considered: ,No,
Lease Assignable: ,No,
Acres: 0.82
Land Lease: No
Lot Description: Rectangular, RectangularLot
Misc
Pool Private: No
Pets Allowed: OwnerOnly, Yes
Offer Compensation
Other School Info
Property Info
County: Horry
View: No
Senior Community: No
Stipulation of Sale: None
Habitable Residence: ,No,
Property Sub Type Additional: Detached
Property Attached: No
Disclosures: CovenantsRestrictionsDisclosure
Rent Control: No
Construction: Resale
Room Info
Basement: ,No,
Sold Info
Sold Date: 2025-06-26T00:00:00
Sqft Info
Building Sqft: 4426
Living Area Source: Estimated
Sqft: 3601
Tax Info
Unit Info
Utilities / Hvac
Heating: Electric
Electric On Property: No
Cooling: No
Utilities Available: CableAvailable, ElectricityAvailable, PhoneAvailable, SewerAvailable, WaterAvailable
Heating: Yes
Water Source: Public
Waterfront / Water
Waterfront: No
Schools
Elem: Forestbrook Elementary School
Middle: Forestbrook Middle School
High: Socastee High School
Directions
Come Panther Pkwy from Forestbrook ROAD. In front of Forestbrook Elementary. If you go Forestbrook DRIVE, you will not be able to enter through the gate.Courtesy of Sands Realty Group Inc.
Real Estate Websites by Dynamic IDX, LLC

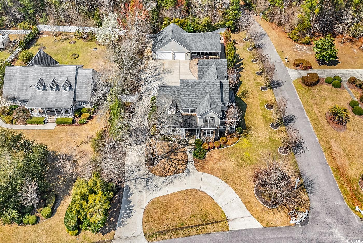
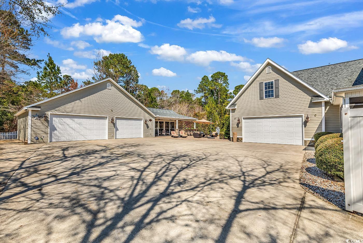
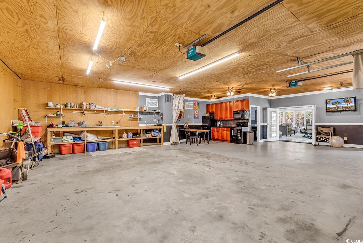
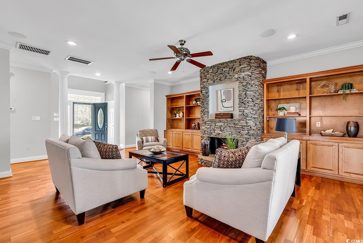
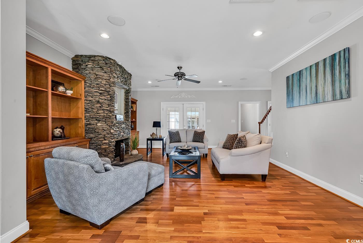
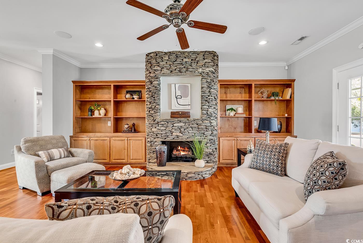
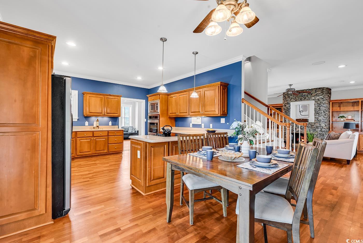
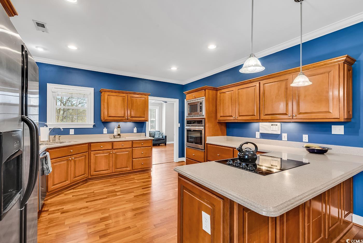
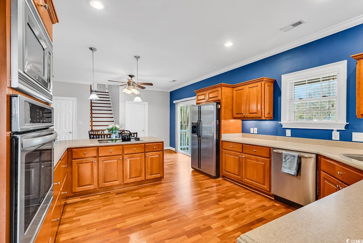
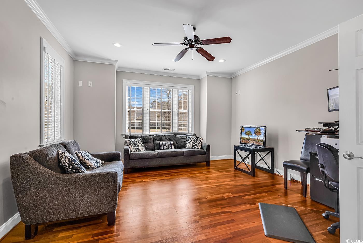
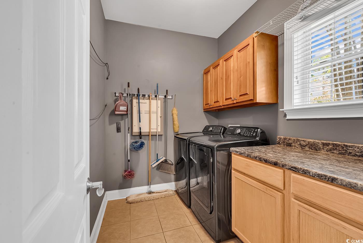
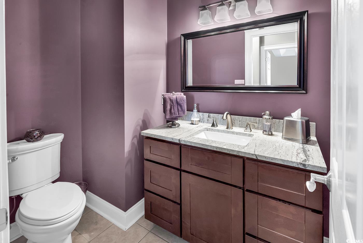
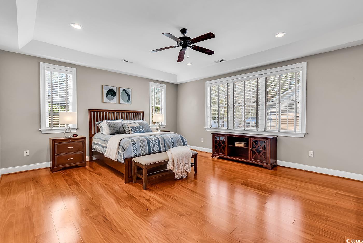
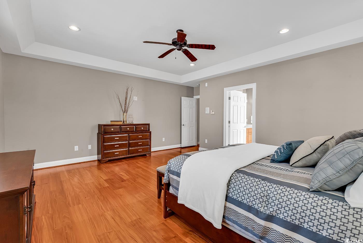
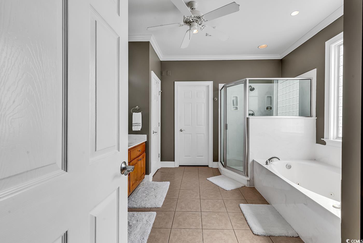
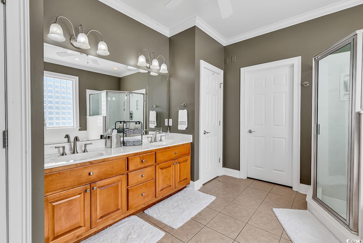
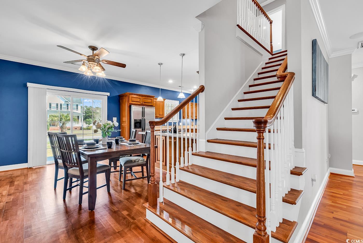
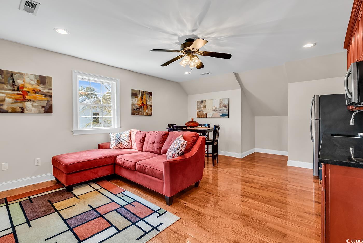
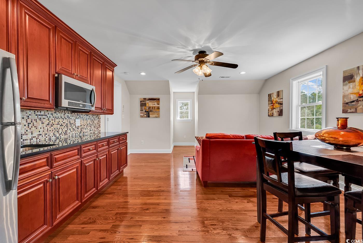
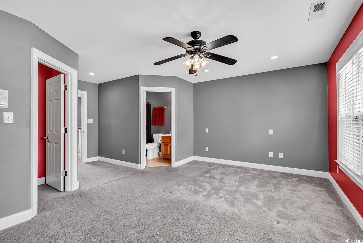
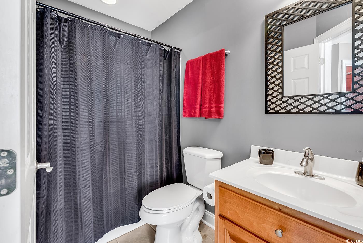
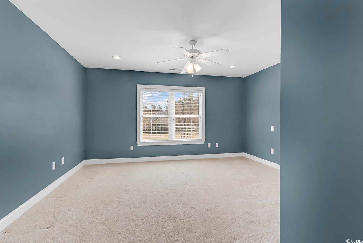
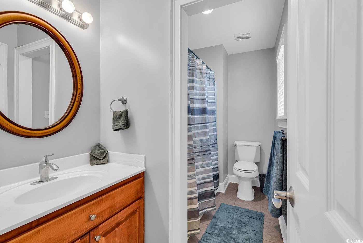
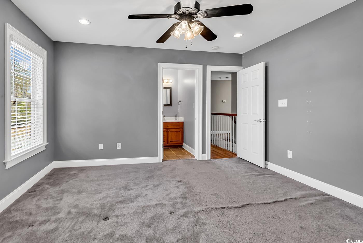
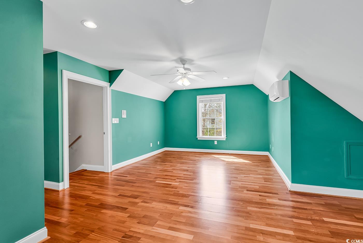
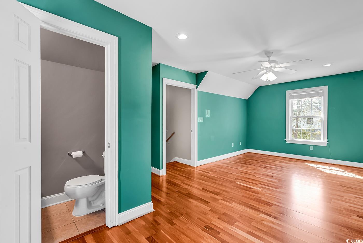
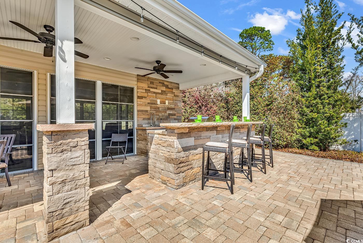
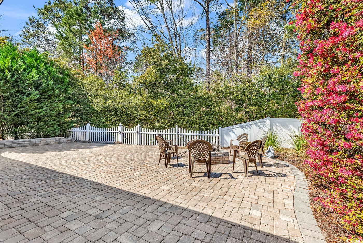
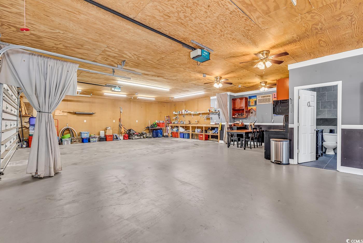
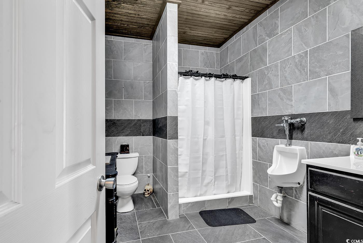
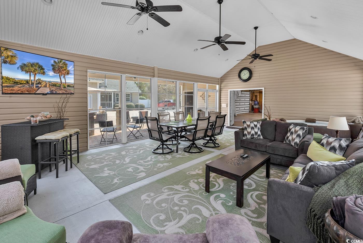
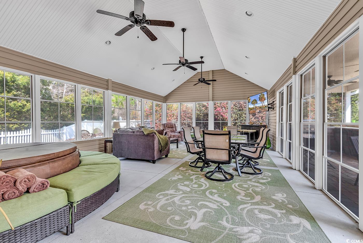
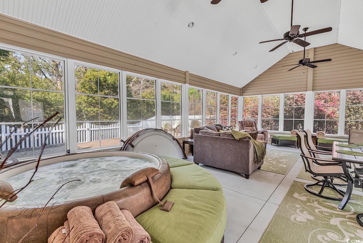
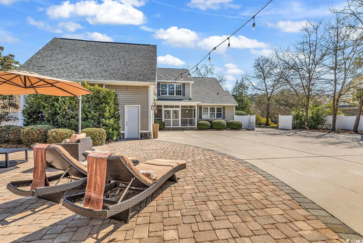
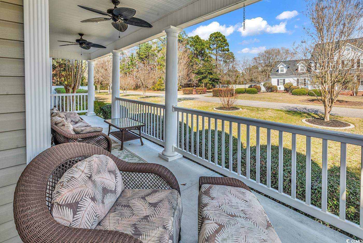
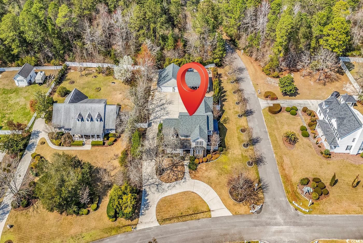
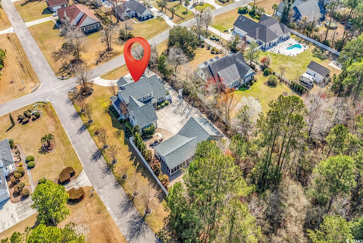
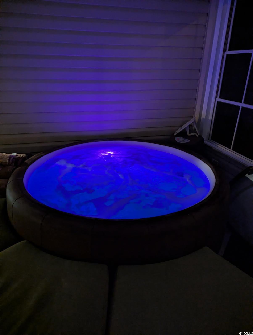
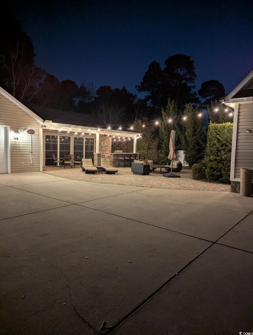

 MLS# 2408501
MLS# 2408501 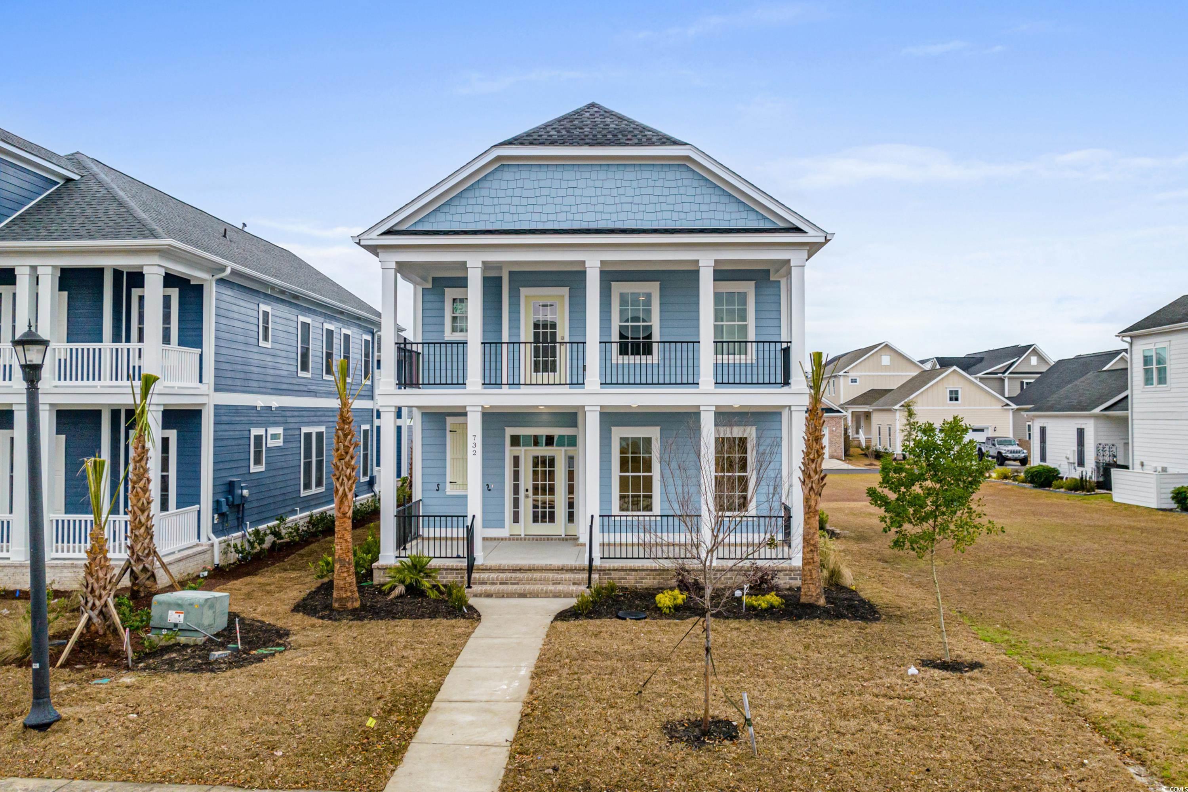
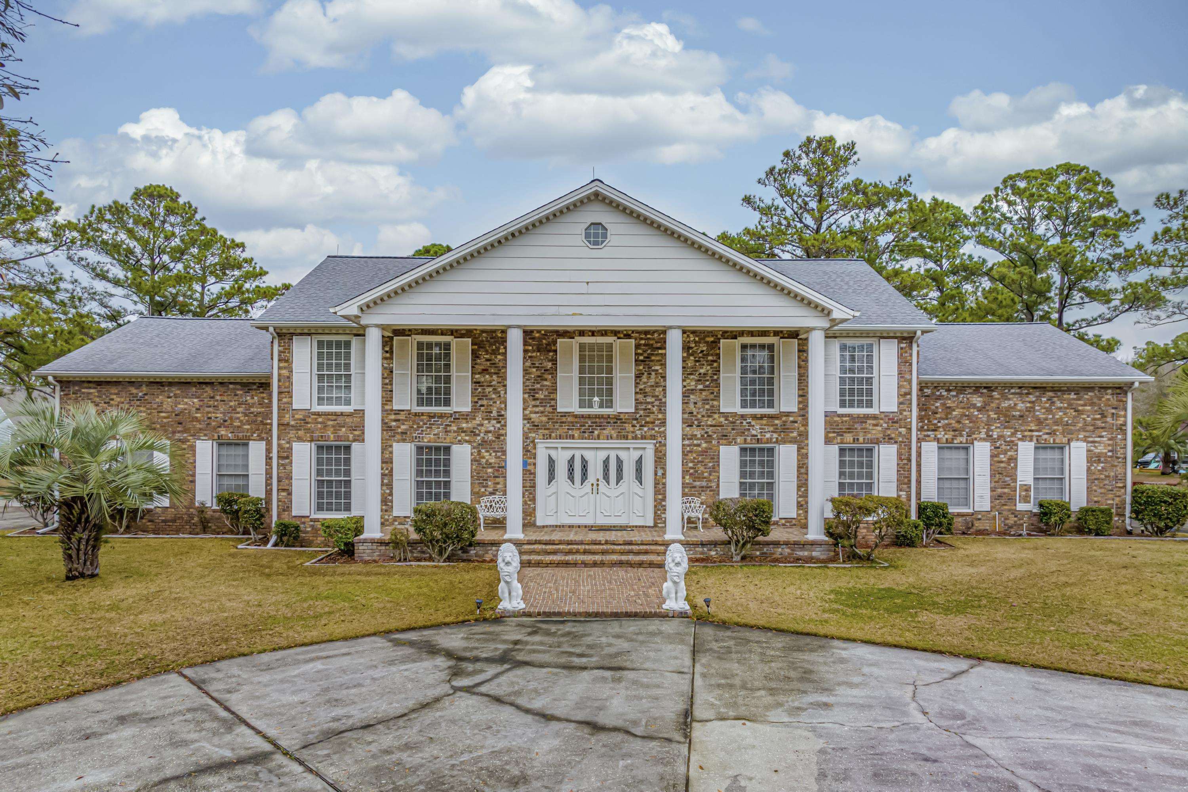
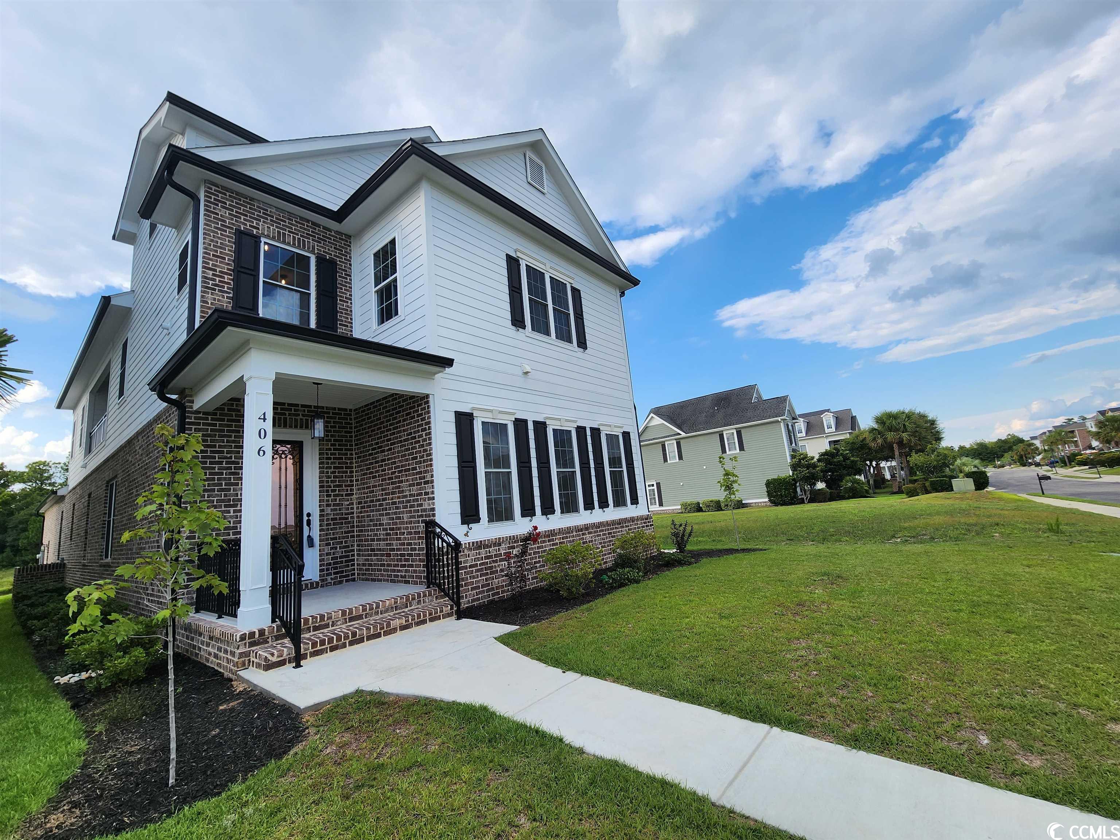
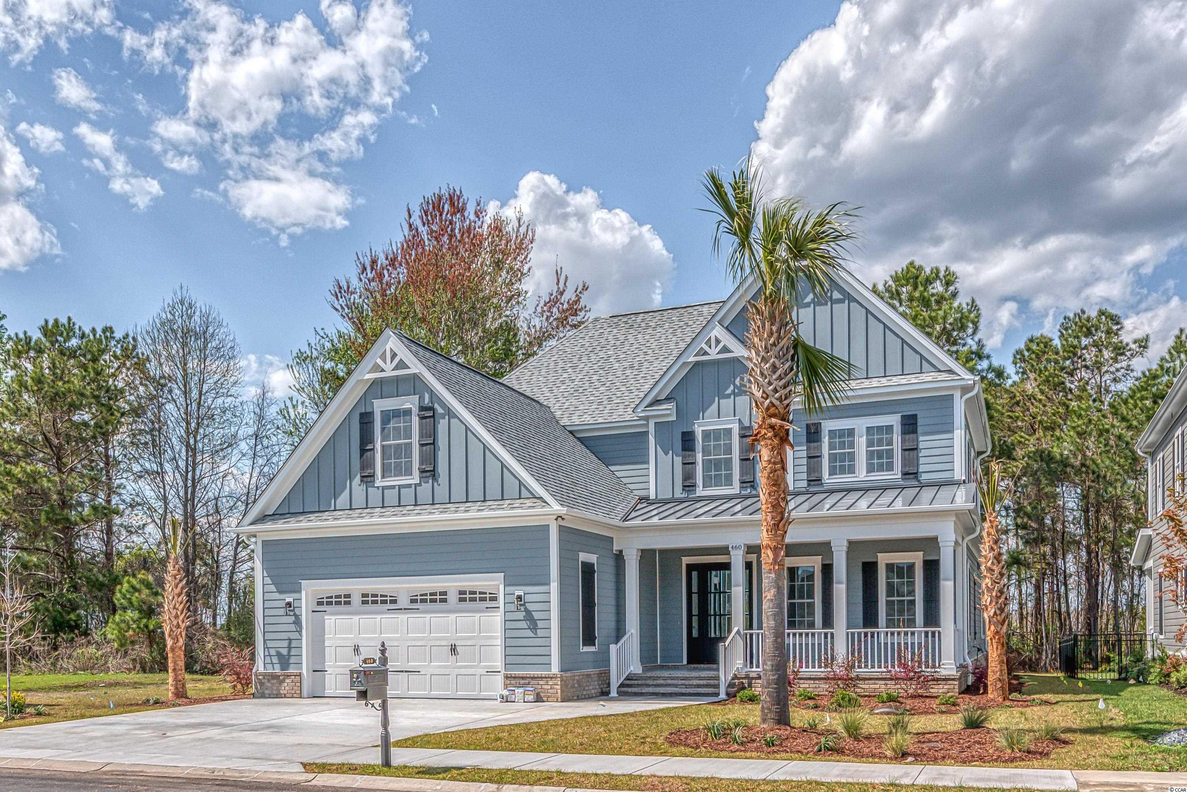
 Provided courtesy of © Copyright 2025 Coastal Carolinas Multiple Listing Service, Inc.®. Information Deemed Reliable but Not Guaranteed. © Copyright 2025 Coastal Carolinas Multiple Listing Service, Inc.® MLS. All rights reserved. Information is provided exclusively for consumers’ personal, non-commercial use, that it may not be used for any purpose other than to identify prospective properties consumers may be interested in purchasing.
Images related to data from the MLS is the sole property of the MLS and not the responsibility of the owner of this website. MLS IDX data last updated on 08-03-2025 5:34 PM EST.
Any images related to data from the MLS is the sole property of the MLS and not the responsibility of the owner of this website.
Provided courtesy of © Copyright 2025 Coastal Carolinas Multiple Listing Service, Inc.®. Information Deemed Reliable but Not Guaranteed. © Copyright 2025 Coastal Carolinas Multiple Listing Service, Inc.® MLS. All rights reserved. Information is provided exclusively for consumers’ personal, non-commercial use, that it may not be used for any purpose other than to identify prospective properties consumers may be interested in purchasing.
Images related to data from the MLS is the sole property of the MLS and not the responsibility of the owner of this website. MLS IDX data last updated on 08-03-2025 5:34 PM EST.
Any images related to data from the MLS is the sole property of the MLS and not the responsibility of the owner of this website.