Longs, SC 29568
- 3Beds
- 2Full Baths
- N/AHalf Baths
- 1,618SqFt
- 2021Year Built
- 0.18Acres
- MLS# 2506338
- Residential
- Detached
- Sold
- Approx Time on Market1 month, 15 days
- AreaLongs To Little River Area--North of 9 Between Waccamaw River & Rt. 57
- CountyHorry
- Subdivision The Vistas at Sun Colony
Overview
Discover the charm and modern elegance of this stunning 3-bedroom, 2-bathroom single-level home in The Vistas at Sun Colony. As the top-selling Aria plan by DR Horton, this open-concept ranch offers a seamless blend of style and functionality. Luxury Vinyl Plank flooring with a wood-look finish extends throughout the home. Tile in in the bathrooms. The gourmet kitchen is a chefs dream, featuring a fabulous walk-in pantry, granite countertops, a spacious island with a breakfast bar, 36 staggered maple cabinets, and stainless-steel appliances. The owners suite is a true retreat with a large walk-in closet, a 5 ft. walk-in shower with a glass door, and a cultured marble double vanity. Sliding glass doors open to a 12x8 covered rear porch, complemented by an additional concrete patioperfect for outdoor relaxation while enjoying serene lake and golf course views. This home is equipped with the Home Is Connected package, allowing you to control the thermostat, front door light and lock, and video doorbell from your smartphone or through Alexa voice commands. The QuickTie framing system adds an extra layer of durability and peace of mind. Situated on a generous lot in a desirable newer community, The Vistas at Sun Colony offers a prime location near the new Highway 31 connector, ensuring easy access to all of the Grand Strand and beach destinations. Dont miss your chance to own this exceptional homeschedule your showing today!
Sale Info
Listing Date: 03-14-2025
Sold Date: 04-30-2025
Aprox Days on Market:
1 month(s), 15 day(s)
Listing Sold:
2 month(s), 21 day(s) ago
Asking Price: $295,000
Selling Price: $292,000
Price Difference:
Reduced By $3,000
Agriculture / Farm
Grazing Permits Blm: ,No,
Horse: No
Grazing Permits Forest Service: ,No,
Grazing Permits Private: ,No,
Irrigation Water Rights: ,No,
Farm Credit Service Incl: ,No,
Crops Included: ,No,
Association Fees / Info
Hoa Frequency: Monthly
Hoa Fees: 68
Hoa: Yes
Hoa Includes: CommonAreas, Trash
Community Features: LongTermRentalAllowed
Assoc Amenities: Security
Bathroom Info
Total Baths: 2.00
Fullbaths: 2
Room Features
DiningRoom: CeilingFans, LivingDiningRoom
Kitchen: KitchenIsland, Pantry, StainlessSteelAppliances, SolidSurfaceCounters
LivingRoom: CeilingFans
Other: BedroomOnMainLevel, EntranceFoyer
Bedroom Info
Beds: 3
Building Info
New Construction: No
Levels: One
Year Built: 2021
Mobile Home Remains: ,No,
Zoning: Res
Style: Traditional
Construction Materials: VinylSiding, WoodFrame
Builders Name: DR Horton
Builder Model: Aria Floor Plan
Buyer Compensation
Exterior Features
Spa: No
Patio and Porch Features: RearPorch, Patio, Porch, Screened
Foundation: Slab
Exterior Features: Porch, Patio
Financial
Lease Renewal Option: ,No,
Garage / Parking
Parking Capacity: 4
Garage: Yes
Carport: No
Parking Type: Attached, Garage, TwoCarGarage, GarageDoorOpener
Open Parking: No
Attached Garage: Yes
Garage Spaces: 2
Green / Env Info
Green Energy Efficient: Doors, Windows
Interior Features
Floor Cover: LuxuryVinyl, LuxuryVinylPlank, Tile
Door Features: InsulatedDoors
Fireplace: No
Laundry Features: WasherHookup
Furnished: Unfurnished
Interior Features: BedroomOnMainLevel, EntranceFoyer, KitchenIsland, StainlessSteelAppliances, SolidSurfaceCounters
Appliances: Dishwasher, Disposal, Microwave, Range, Refrigerator
Lot Info
Lease Considered: ,No,
Lease Assignable: ,No,
Acres: 0.18
Land Lease: No
Lot Description: LakeFront, OutsideCityLimits, PondOnLot, Rectangular, RectangularLot
Misc
Pool Private: No
Offer Compensation
Other School Info
Property Info
County: Horry
View: Yes
Senior Community: No
Stipulation of Sale: None
Habitable Residence: ,No,
View: GolfCourse, Lake
Property Sub Type Additional: Detached
Property Attached: No
Security Features: SmokeDetectors, SecurityService
Disclosures: CovenantsRestrictionsDisclosure
Rent Control: No
Construction: Resale
Room Info
Basement: ,No,
Sold Info
Sold Date: 2025-04-30T00:00:00
Sqft Info
Building Sqft: 2179
Living Area Source: PublicRecords
Sqft: 1618
Tax Info
Unit Info
Utilities / Hvac
Heating: Central, Electric, Gas
Cooling: CentralAir
Electric On Property: No
Cooling: Yes
Utilities Available: CableAvailable, ElectricityAvailable, NaturalGasAvailable, PhoneAvailable, SewerAvailable, WaterAvailable
Heating: Yes
Water Source: Public
Waterfront / Water
Waterfront: Yes
Waterfront Features: Pond
Courtesy of Century 21 Stopper &associates
Real Estate Websites by Dynamic IDX, LLC

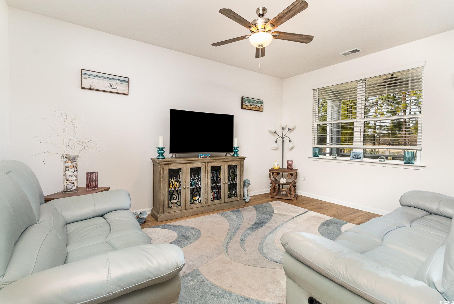
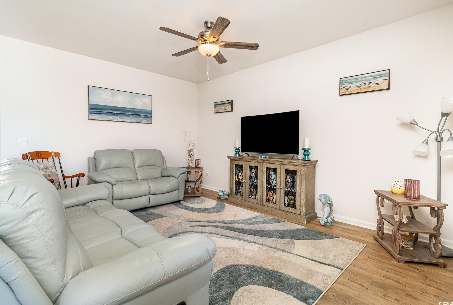
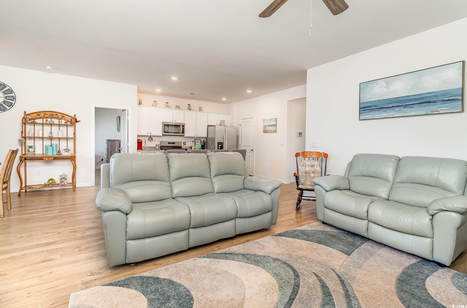
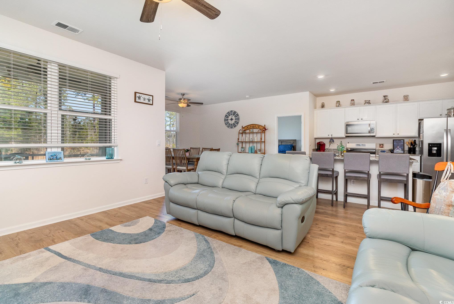
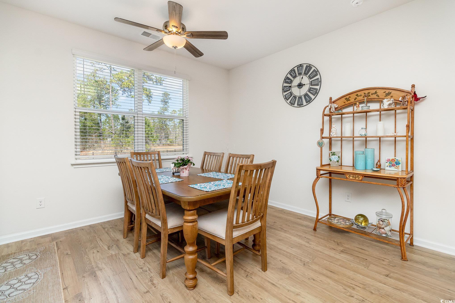
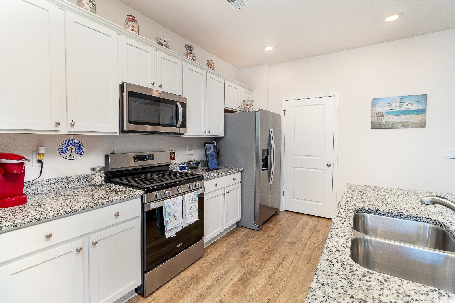
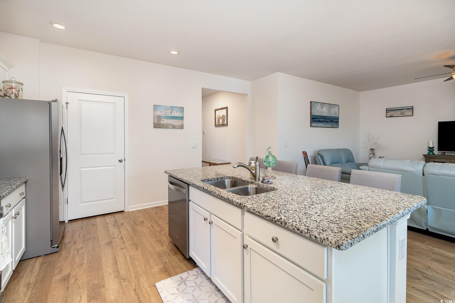



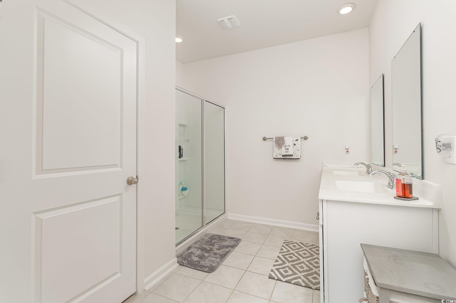
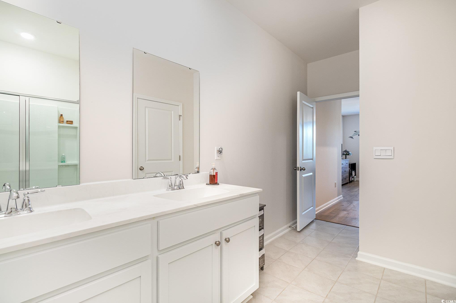
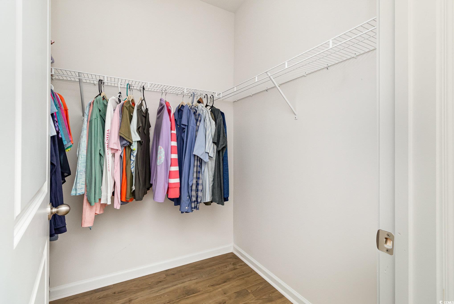

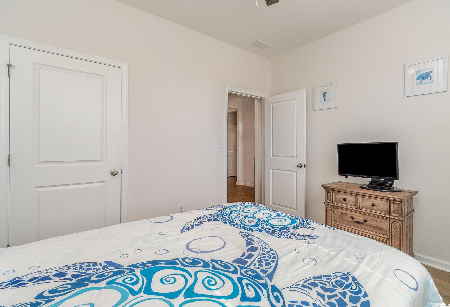
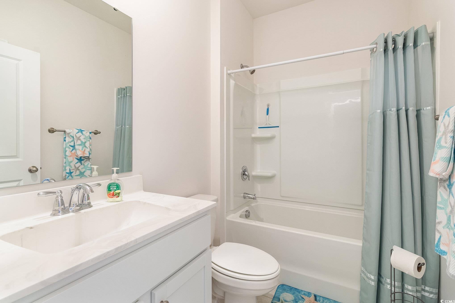
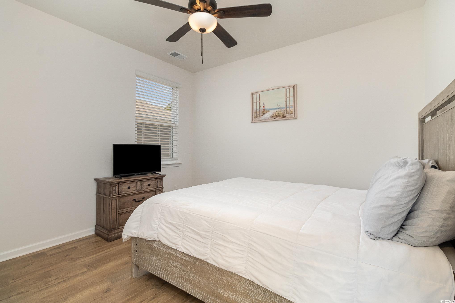

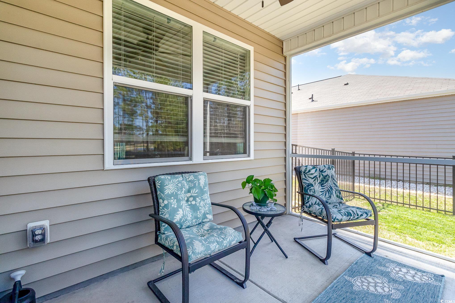
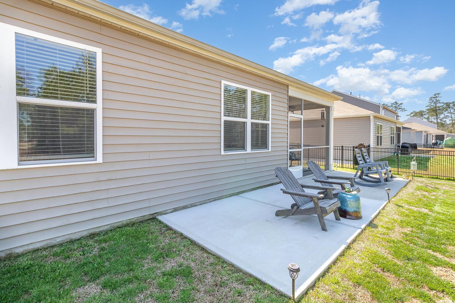
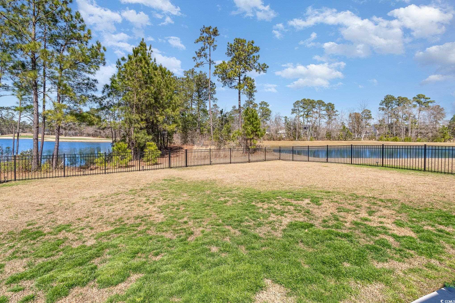

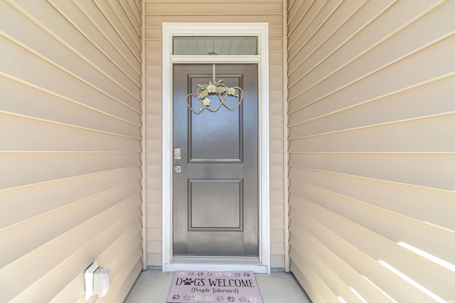

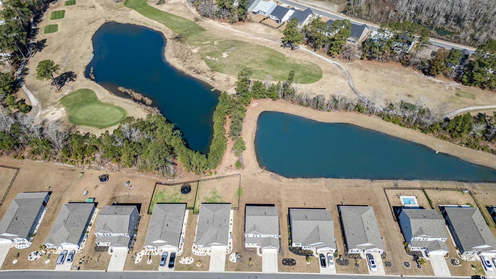
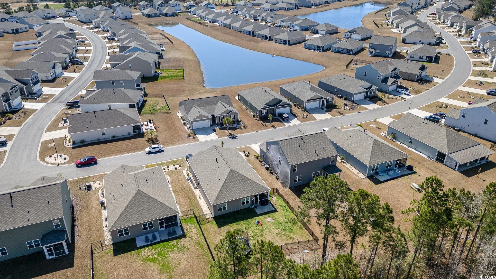
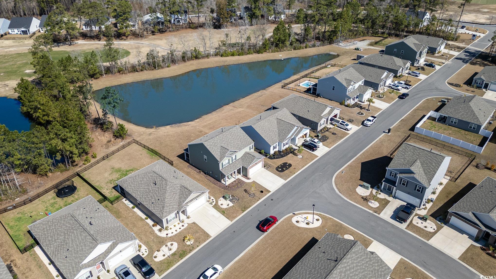
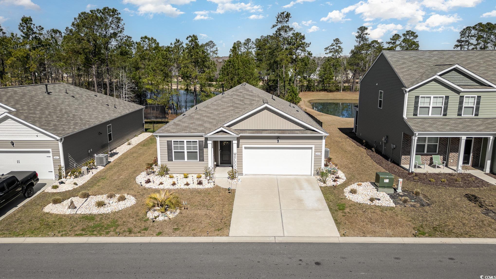

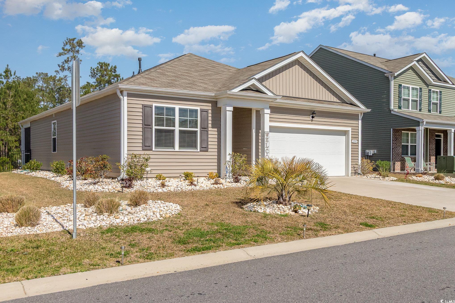
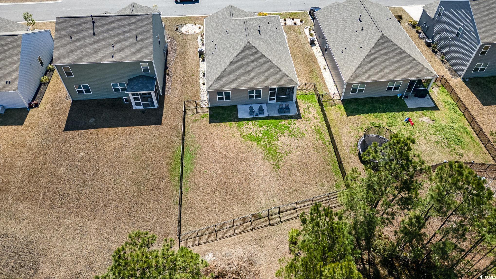
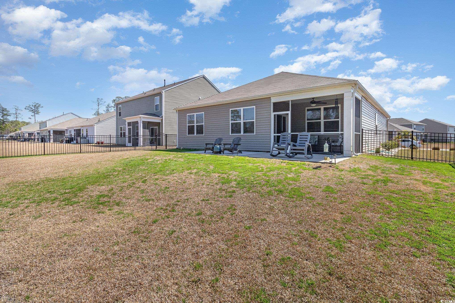
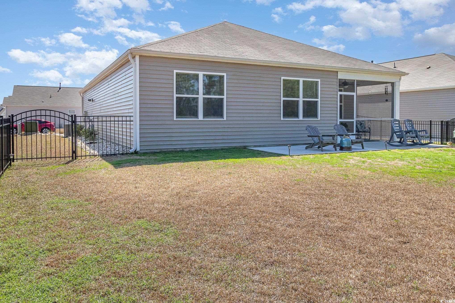

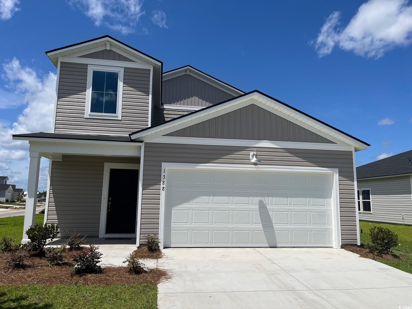
 MLS# 2514959
MLS# 2514959 
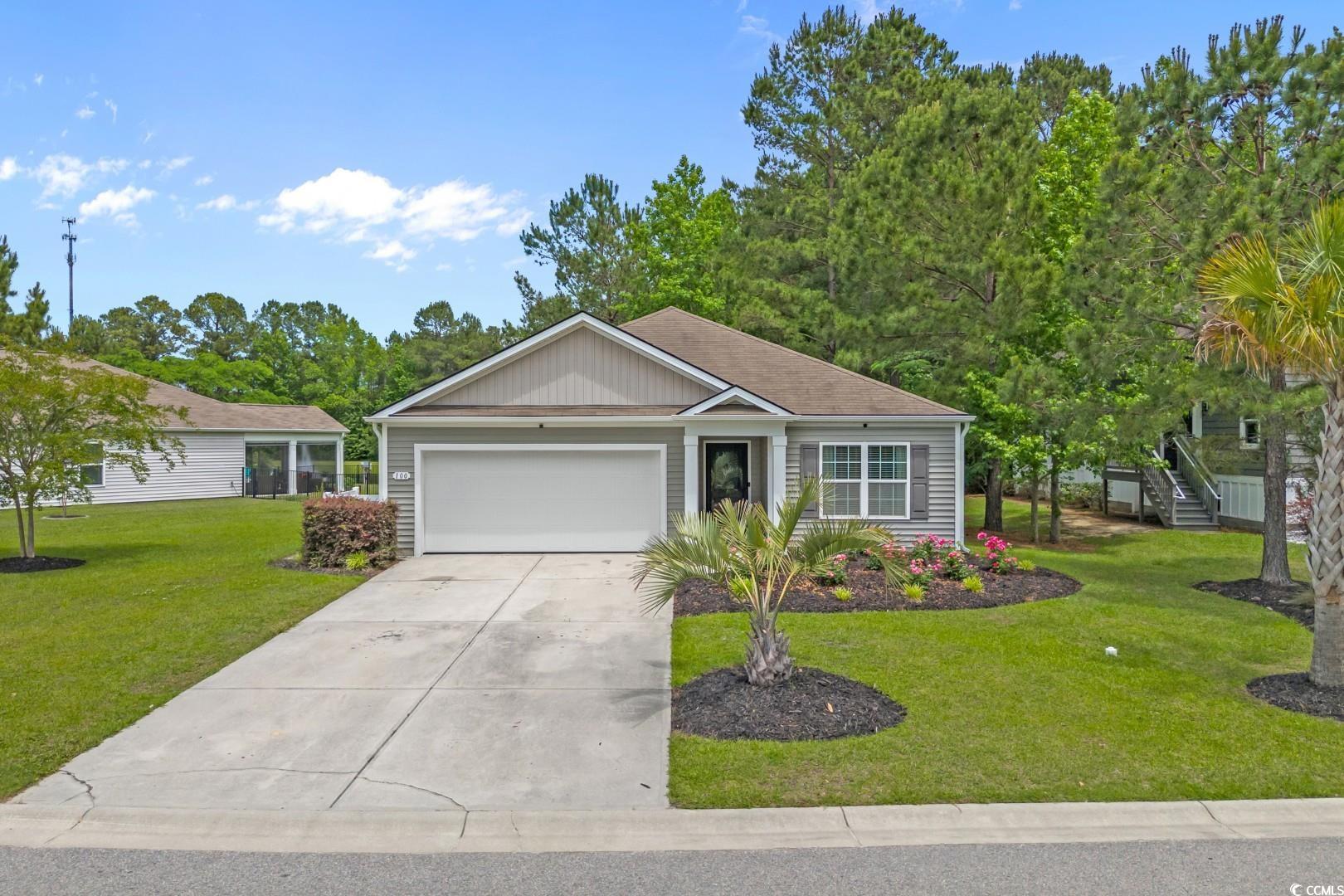
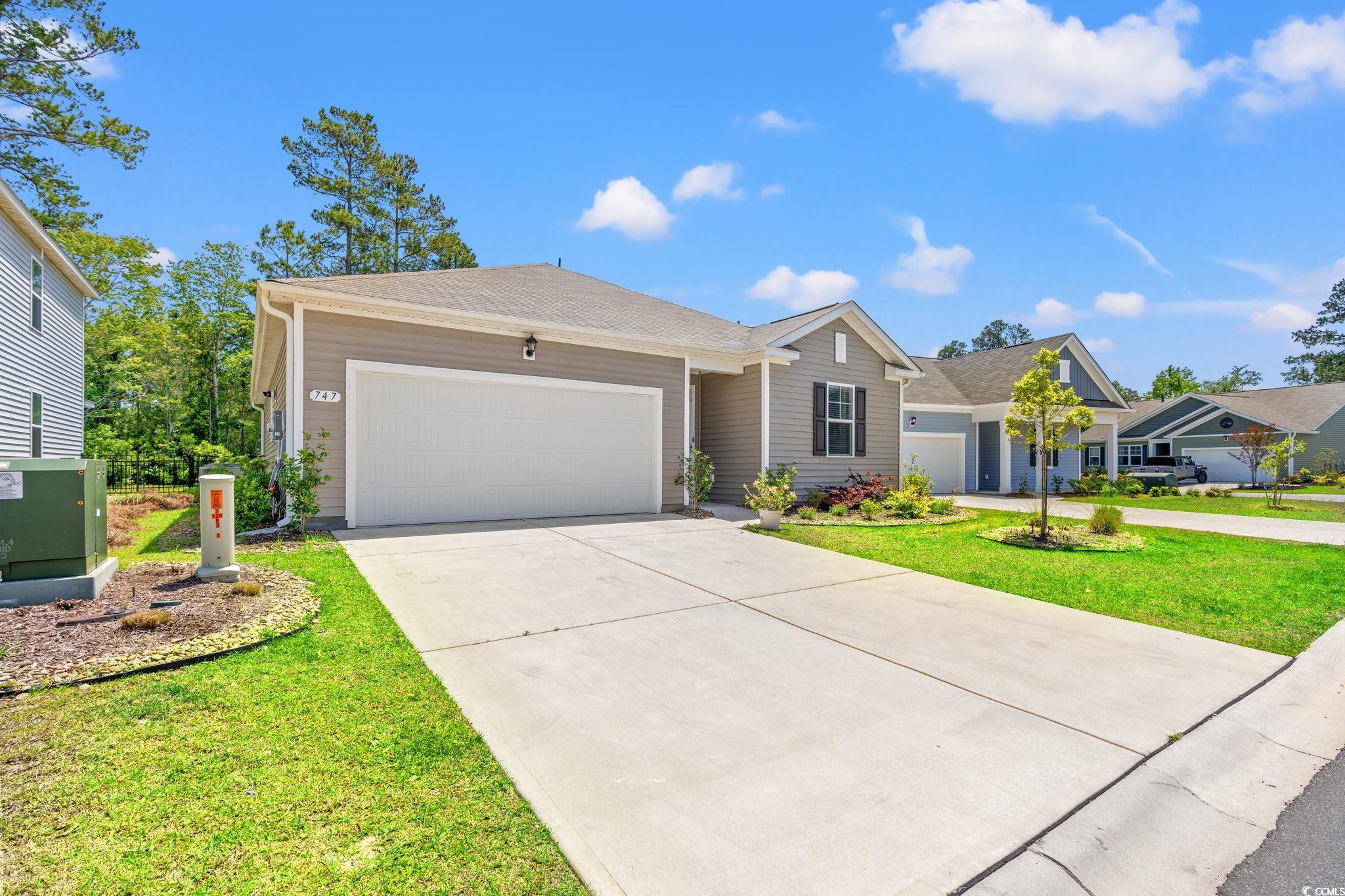
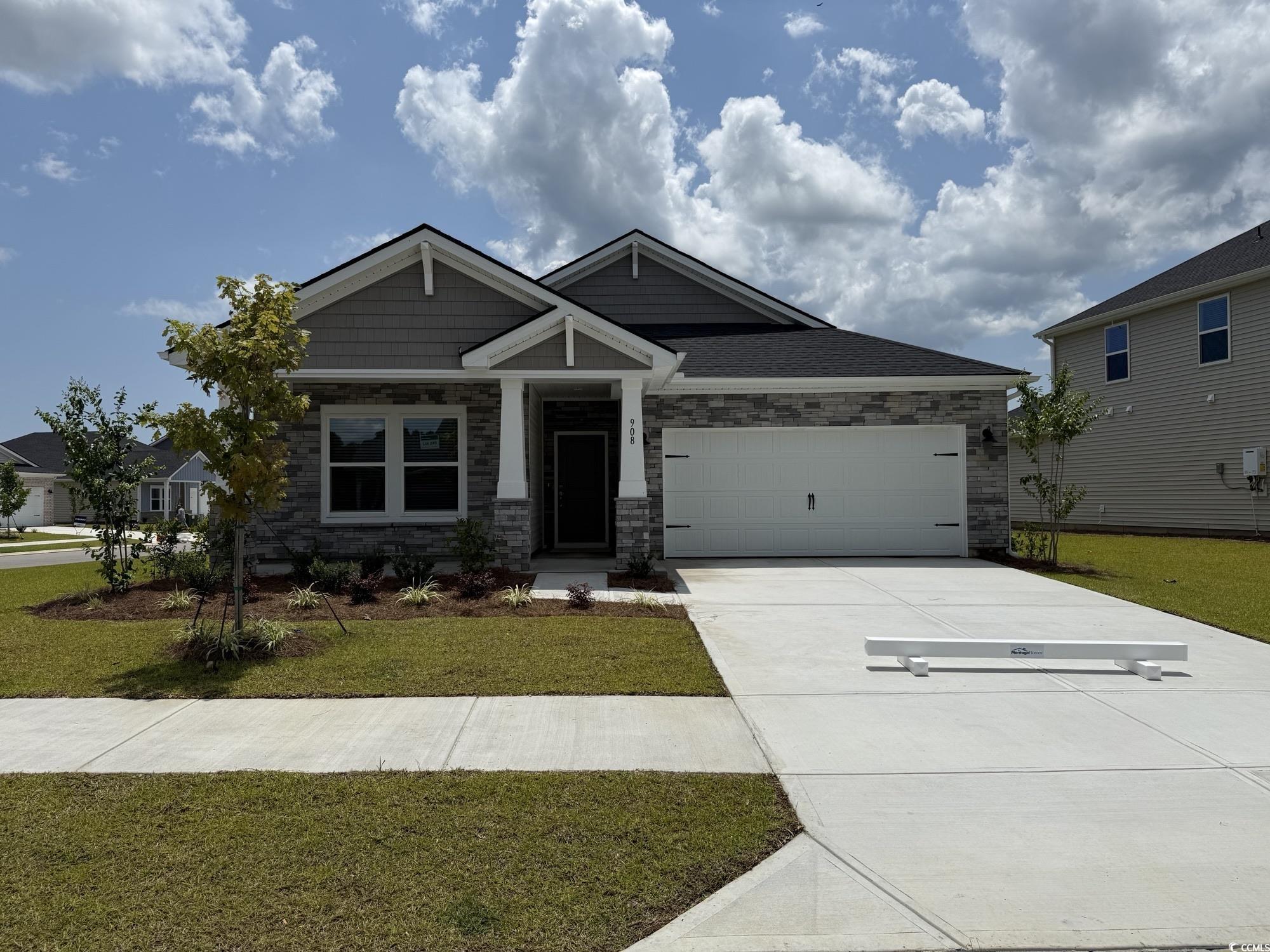
 Provided courtesy of © Copyright 2025 Coastal Carolinas Multiple Listing Service, Inc.®. Information Deemed Reliable but Not Guaranteed. © Copyright 2025 Coastal Carolinas Multiple Listing Service, Inc.® MLS. All rights reserved. Information is provided exclusively for consumers’ personal, non-commercial use, that it may not be used for any purpose other than to identify prospective properties consumers may be interested in purchasing.
Images related to data from the MLS is the sole property of the MLS and not the responsibility of the owner of this website. MLS IDX data last updated on 07-21-2025 12:50 PM EST.
Any images related to data from the MLS is the sole property of the MLS and not the responsibility of the owner of this website.
Provided courtesy of © Copyright 2025 Coastal Carolinas Multiple Listing Service, Inc.®. Information Deemed Reliable but Not Guaranteed. © Copyright 2025 Coastal Carolinas Multiple Listing Service, Inc.® MLS. All rights reserved. Information is provided exclusively for consumers’ personal, non-commercial use, that it may not be used for any purpose other than to identify prospective properties consumers may be interested in purchasing.
Images related to data from the MLS is the sole property of the MLS and not the responsibility of the owner of this website. MLS IDX data last updated on 07-21-2025 12:50 PM EST.
Any images related to data from the MLS is the sole property of the MLS and not the responsibility of the owner of this website.